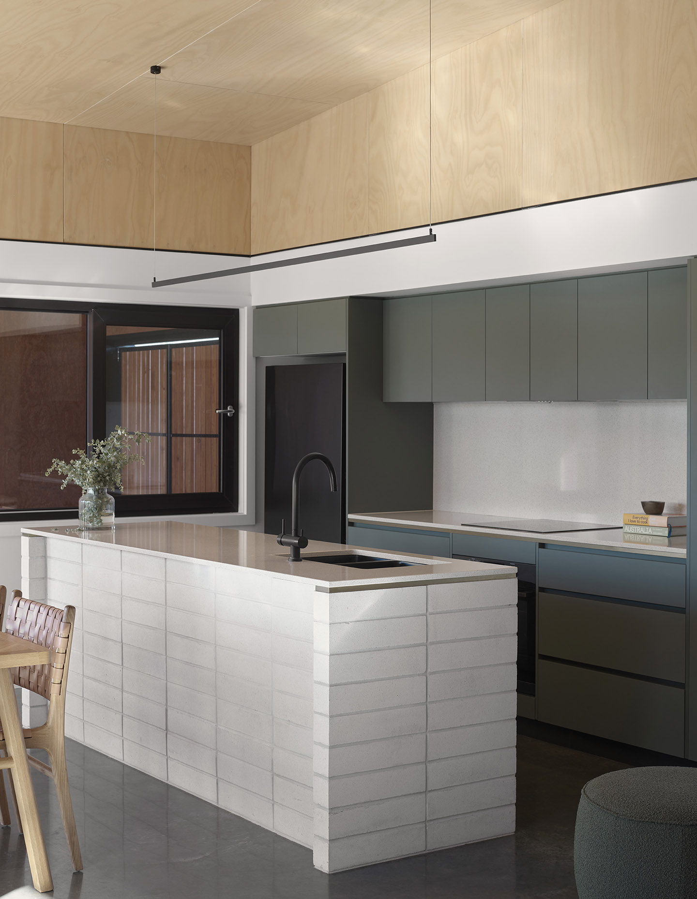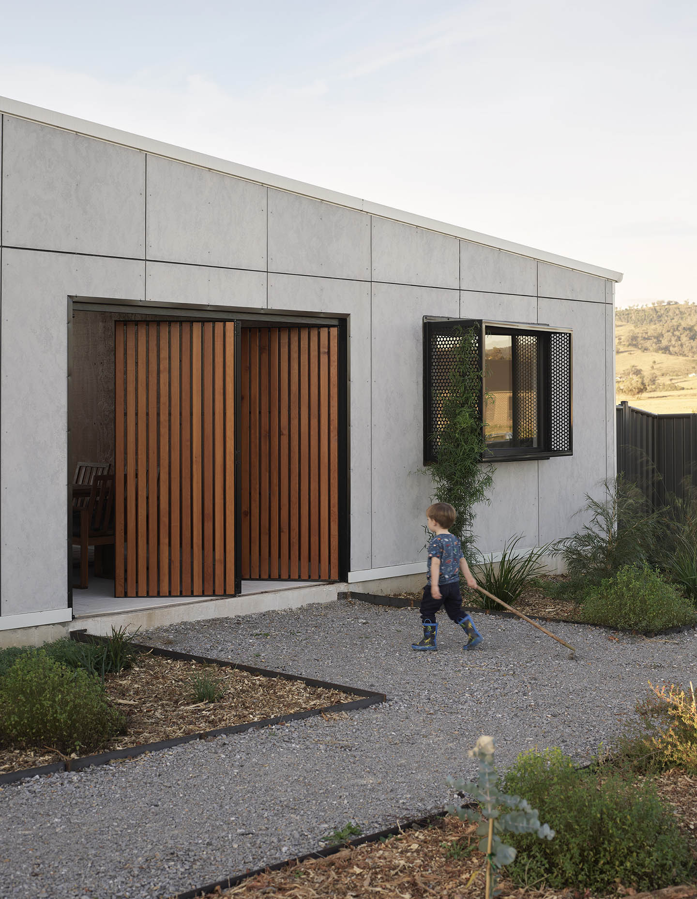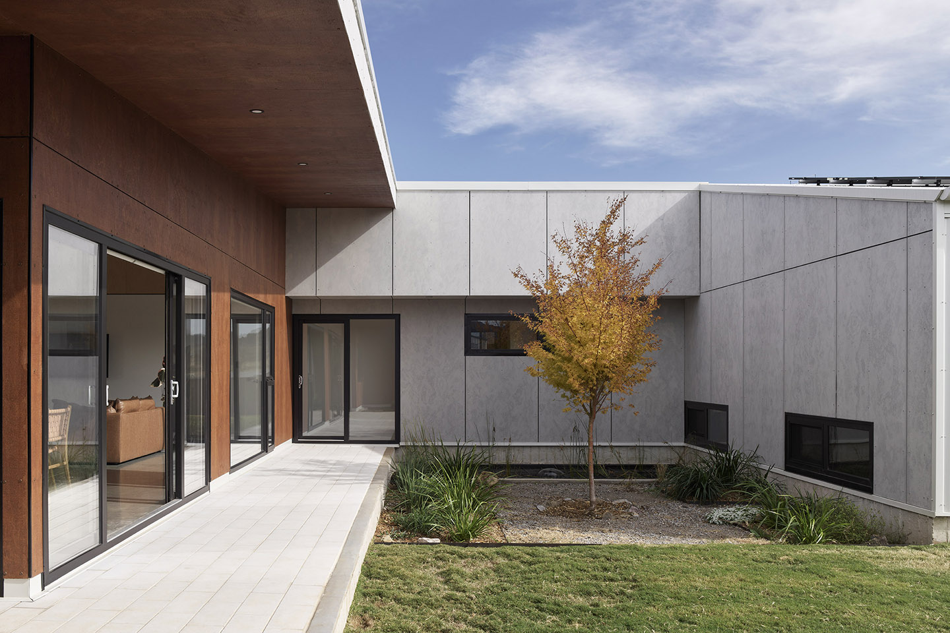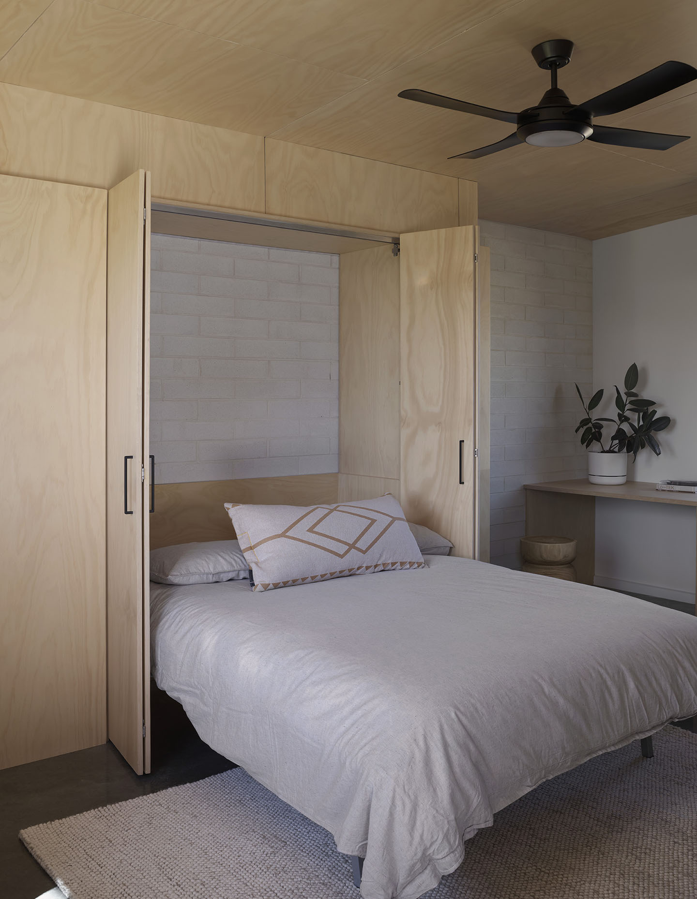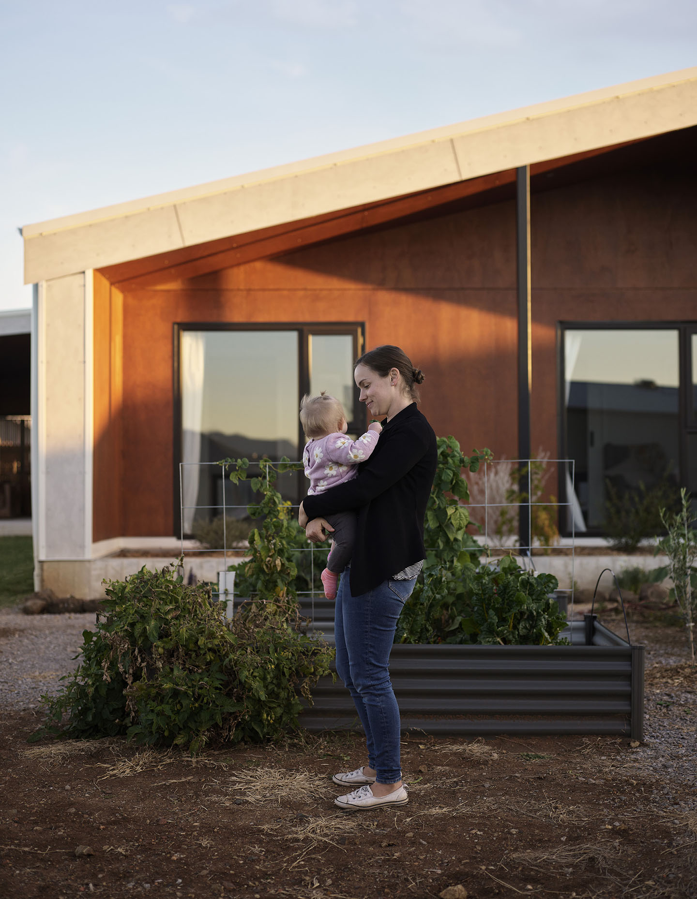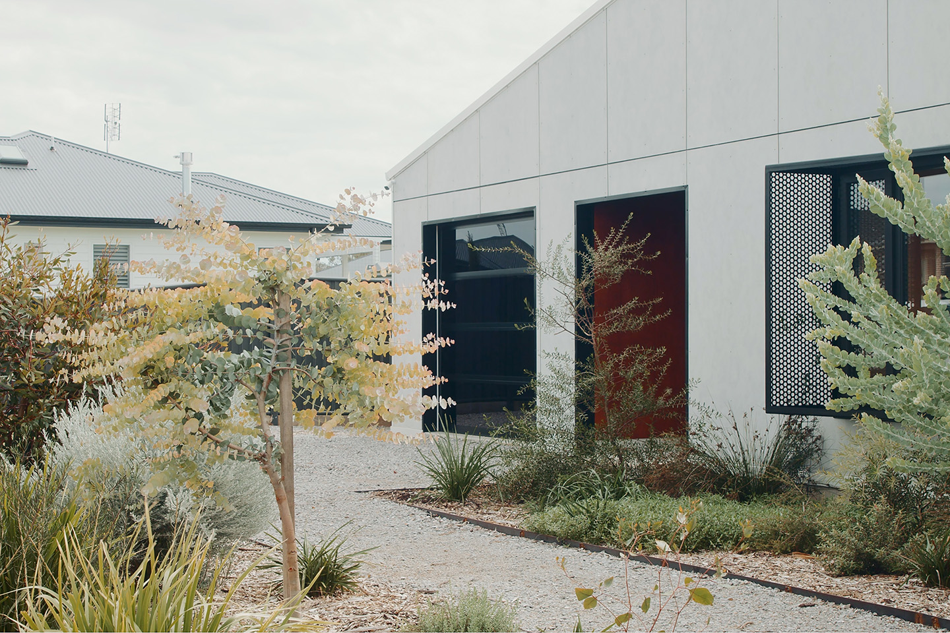First, a word from the owner, Eliza, to whet your appetite:
“It has both met our vision and, in many ways, exceeded it. We use way less energy than what we used to and we live a much more environmentally conscious life and created this ‘new normal’ for us and for our kids to experience. We have a home that suits our needs now and will continue to do so in the future. We get to show others how achievable and affordable having a sustainable home really is and they get to see the many benefits too. We never thought a house could make us genuinely happy and yet here we are, saying nearly every day how content we are thanks to the space we get to live in.”
Second, from the architects at Maxwell & Page:
Dachshund House seeks to challenge the paradigm of suburban development in a semi-arid environment outside Tamworth, NSW. Like the eponymous dachshund Ted chasing the sun, the floor plan stretches around the courtyard to introduce northern light into every habitable room. The added cost of the courtyard form is offset by reducing the reliance on air conditioning through the ability to passively heat spaces in winter and draw evaporatively cooled breezes through each wing in summer.
East and west flanks of the house were kept low, received minimal openings and clad in surfmist custom orb to reflect harsh low sun and provide privacy to immediate neighbours. The northern facades received generous raised decks, deep soil garden beds, wide raking eaves and a warm change to ply cladding to transition to from tough exterior to soft warm interior.
