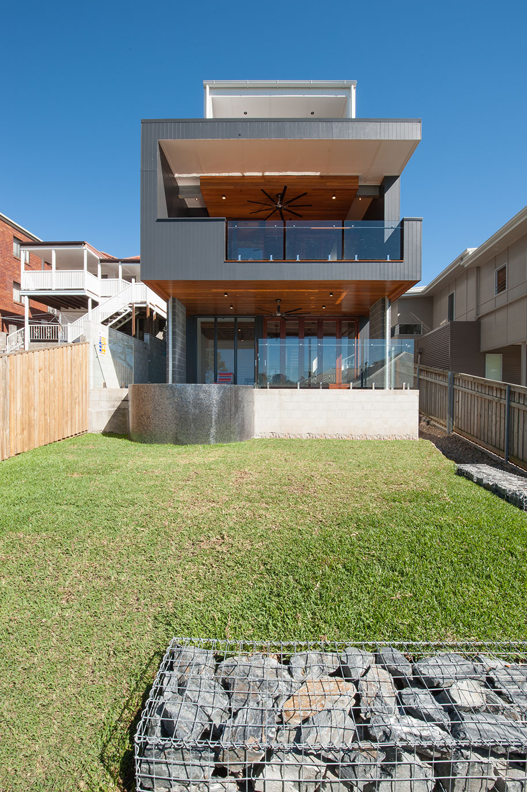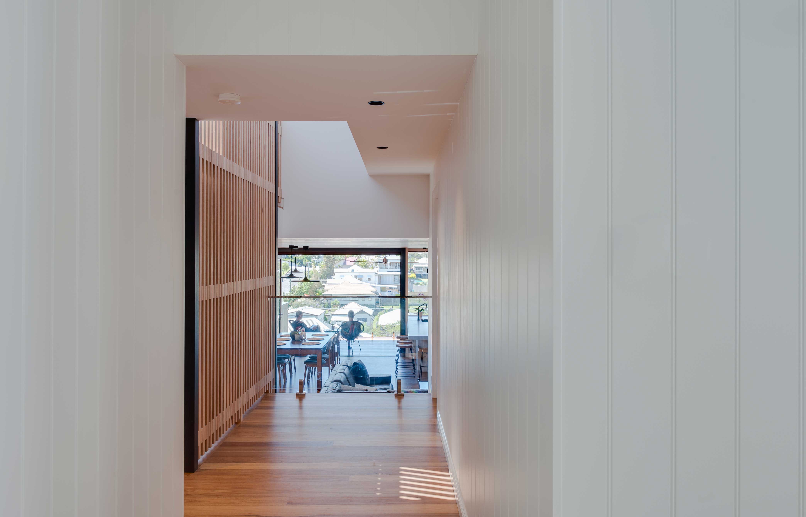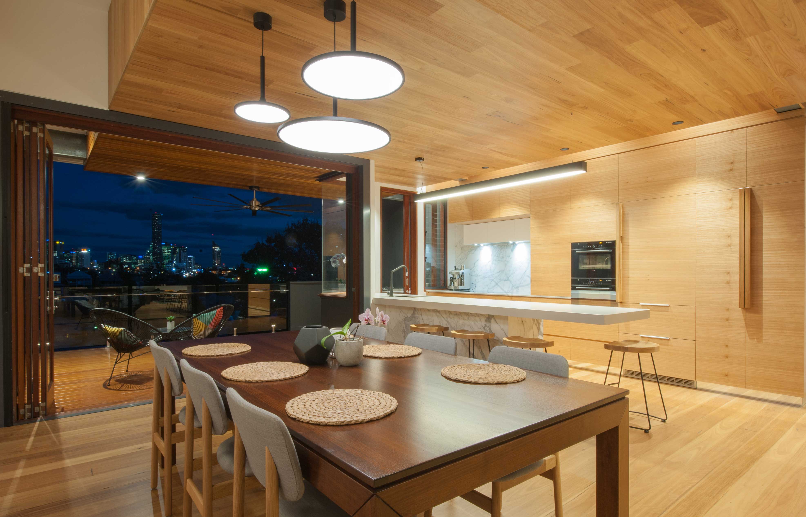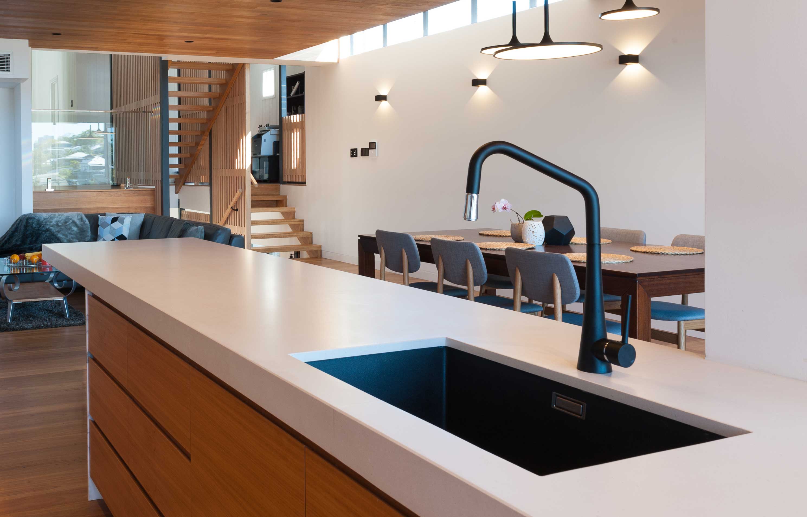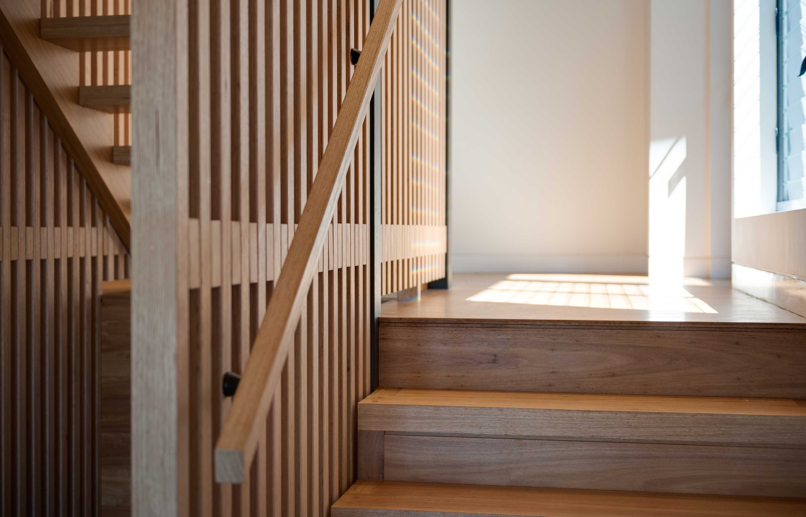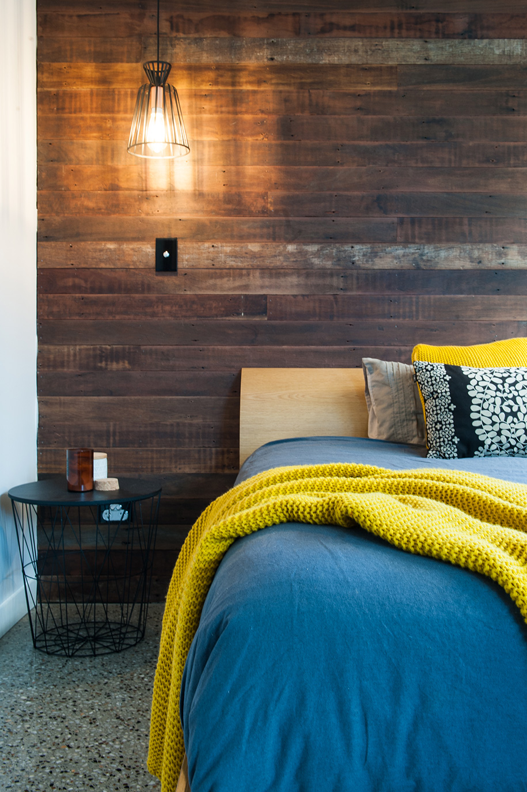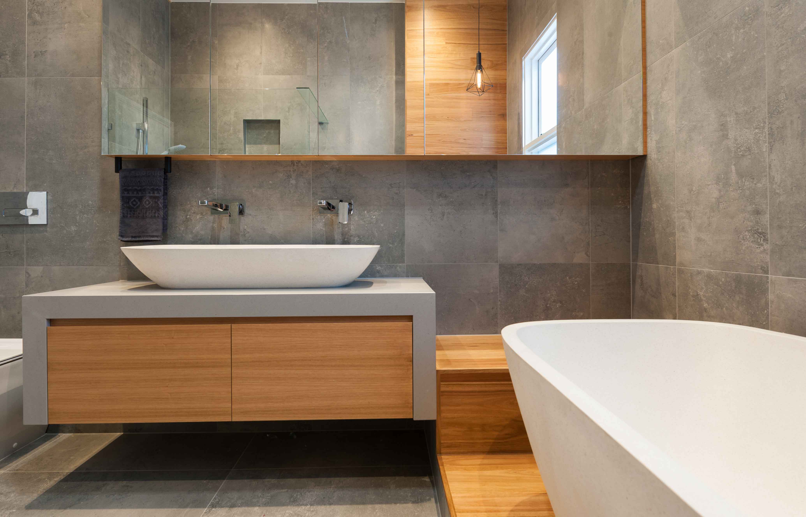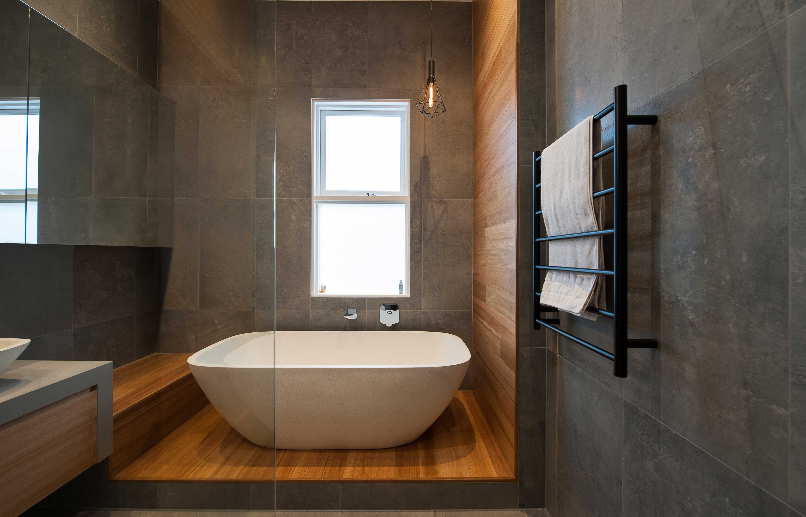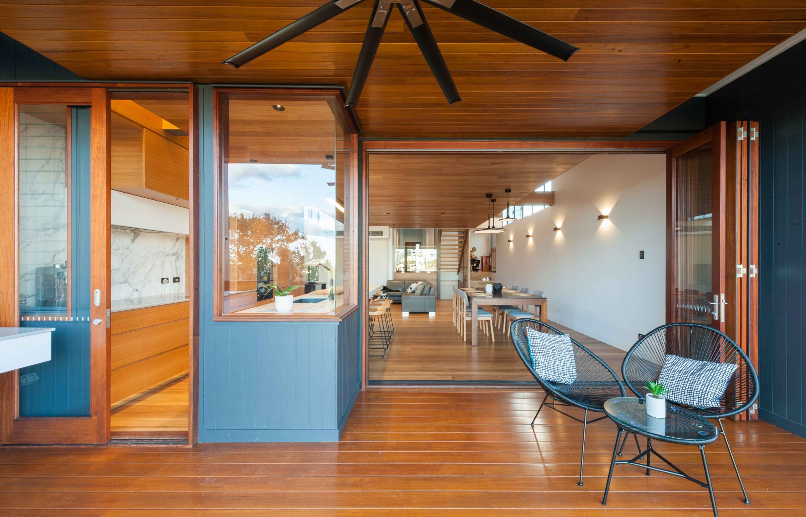Much like falling in love, they say you just ‘know’ when you step inside your forever home. This was precisely the experience for Sash and Roze when they spontaneously dropped by an open home at Paddington, Brisbane, a few years ago. “When I first walked in I didn’t even look at the house I just saw the view and said, ‘I am buying this house,’” Roze says.
So compelling was the view, across the rooftops of the character suburb and taking in an eastern panorama of the city, that the house itself went unnoticed. The modest, yet charming workers cottage was in a state of decay and it was really only after purchase at auction that Sash and Roze accepted the fact that was it was uninhabitable.
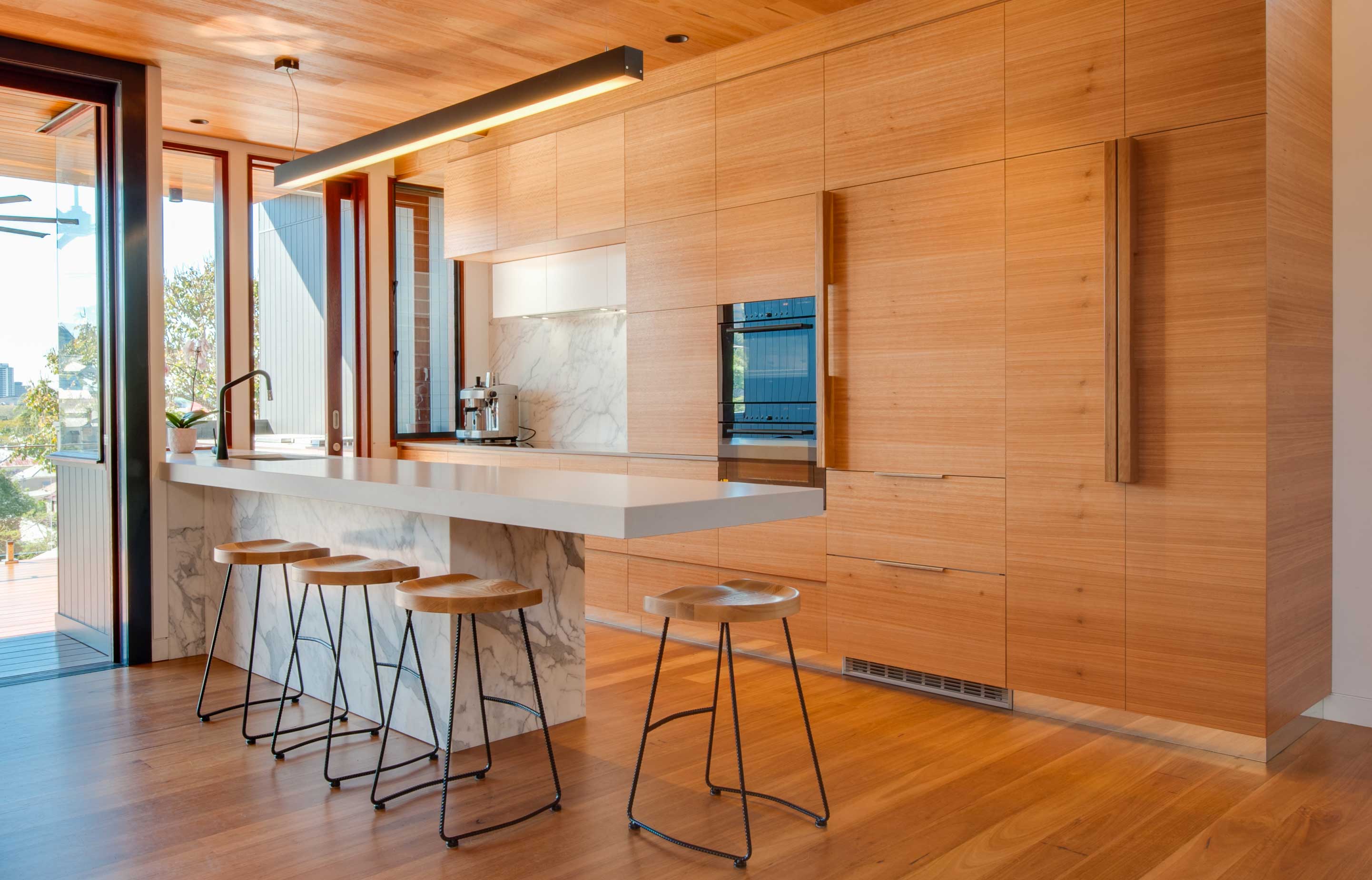
Architect Karen Ognibene stepped in to steer the couple away from their idea to demolish the historic timber house. She convinced them of the opportunities to renovate and graft to the back, a contemporary extension which would do justice to the prospect that stole their hearts at the initial inspection. “The slope and program really drove the design,” Karen says. “A big part of it was maximising the view from as many spaces as possible, knowing it was going to be three storeys.”
The extension positions an open planned living space between an upper level bedroom suite and a lower level rumpus room. Spaces are finessed in ways which channel views toward the east whilst simultaneously establishing a sense of refuge. Material and texture play a big part in this with Blackbutt timber used extensively to bring a sense of containment and tactility to rooms and to visually reference the tectonics of the historic timber house.
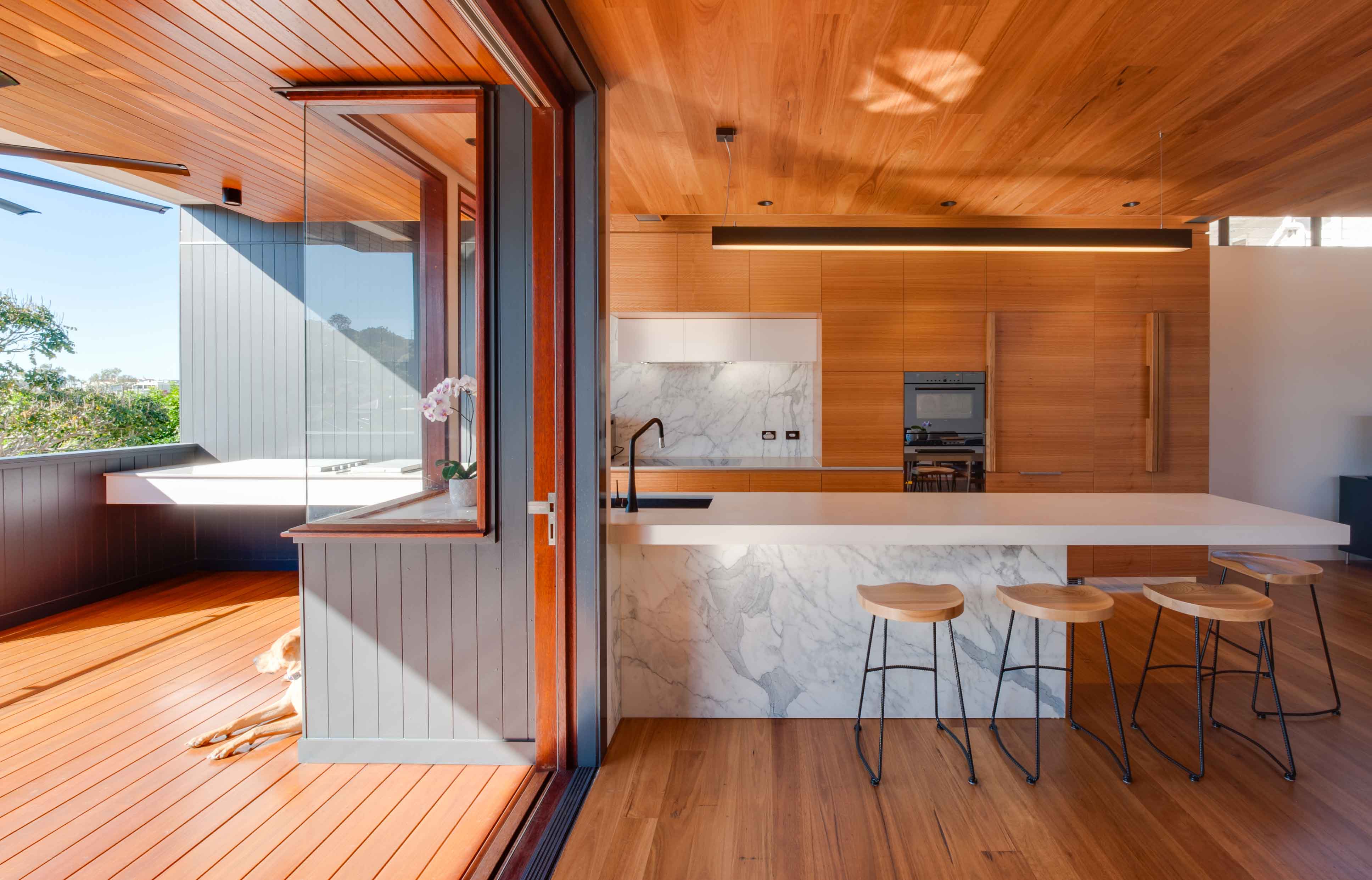
The kitchen is an exercise in marrying beauty and functionality. Joinery is crafted to appear like a seamless wall of timber which visually recedes between the timber surfaces of floor and ceiling. A frameless corner window establishes an unimpeded view to the horizon. “The kitchen is the most workable kitchen I have ever had,” Roze says. “It’s nice to have connectivity to the deck.”
A Victorian Ash timber staircase shares in the virtues of many other rooms and spaces, all of which are dedicated to using quality natural materials and expert craftsmanship. “Every cut on the stringer and treads is made by hand,” Sash says. “It’s a thing of beauty. It just makes me feel good to walk around it, to use it and to admire it.”
KOandCO Architecture
koandcompany.com.au
Words by Michelle Bailey
Photography by Kate Mathieson
