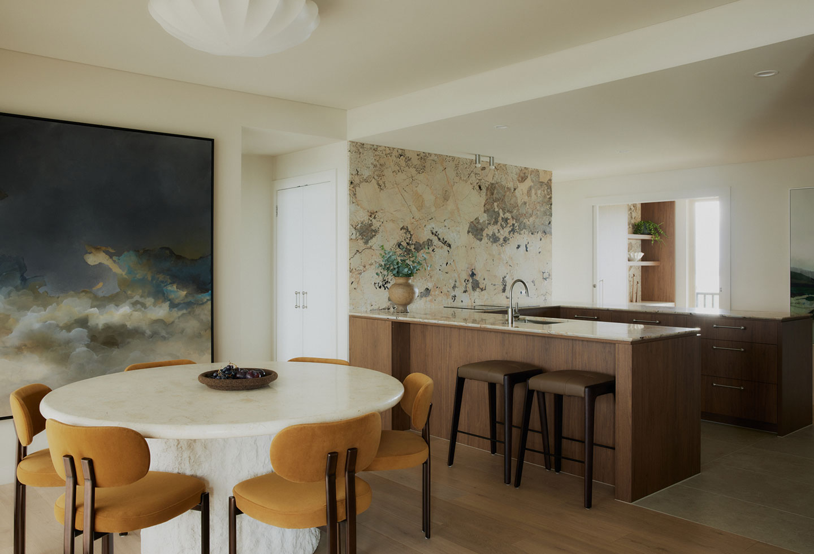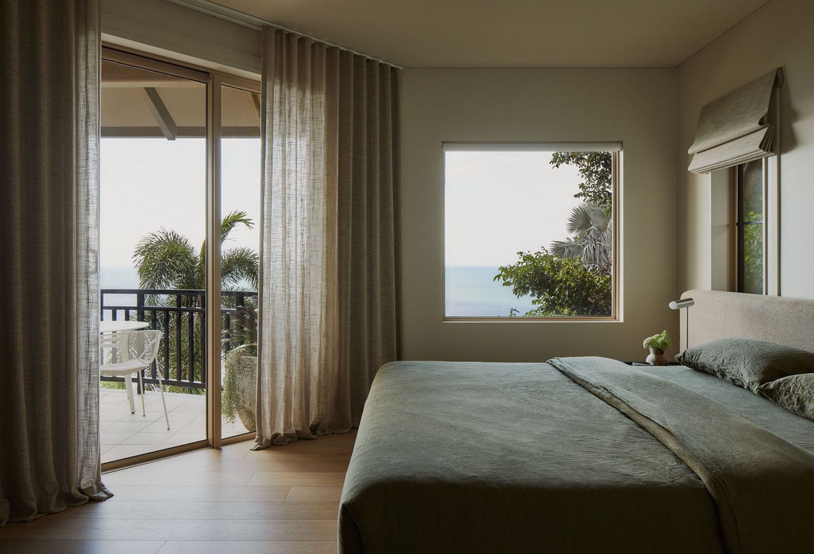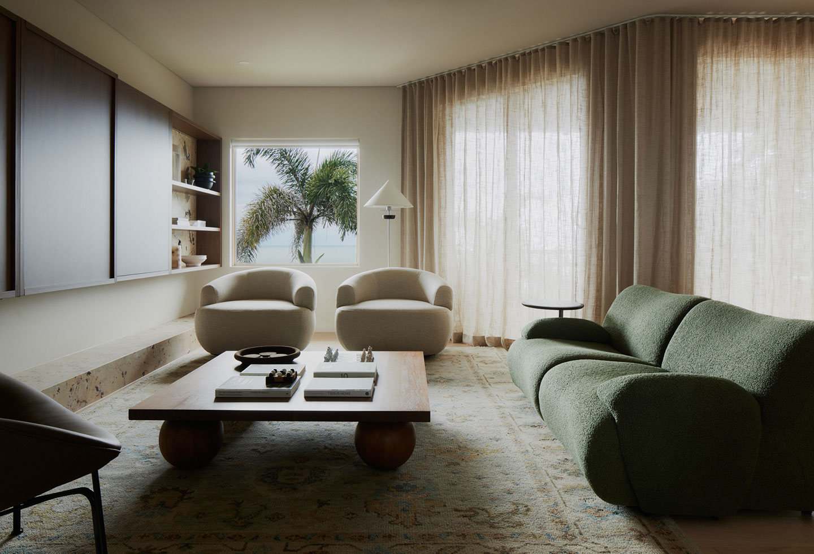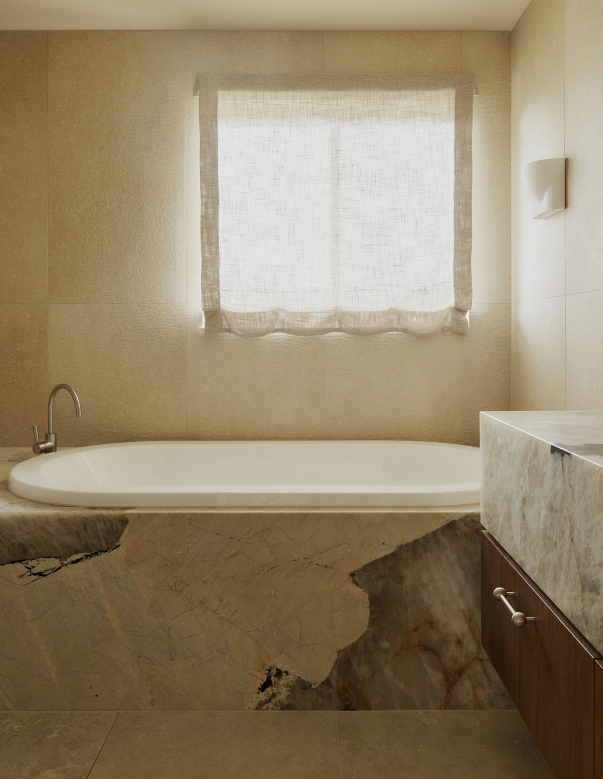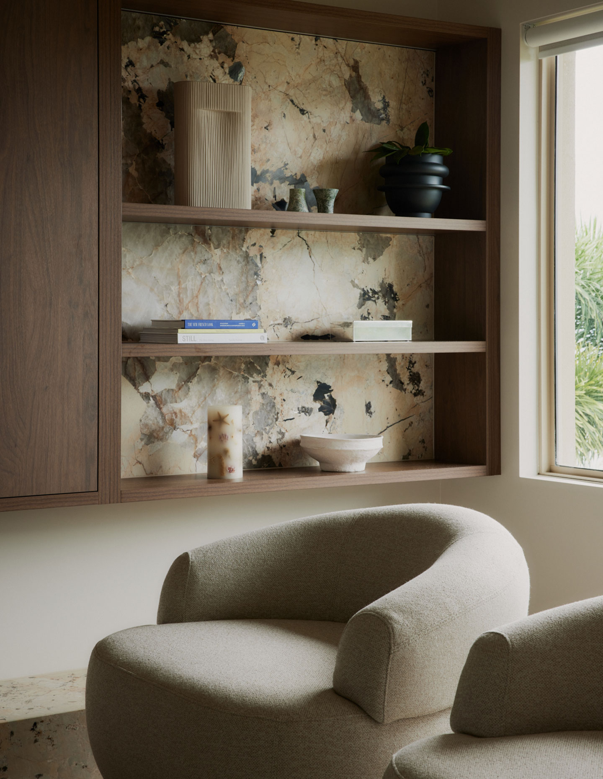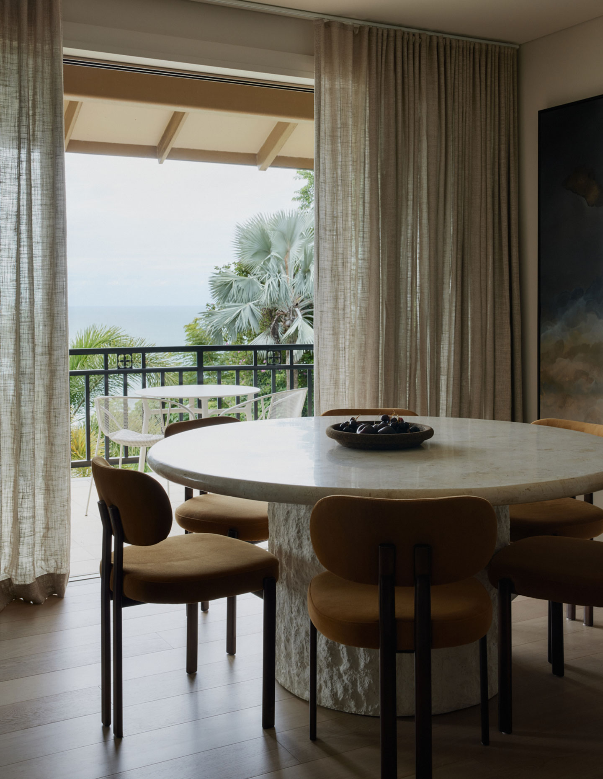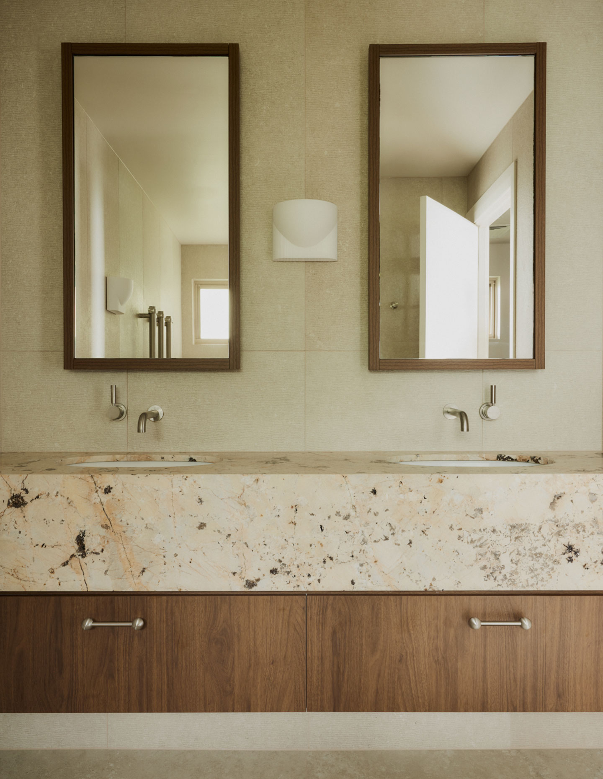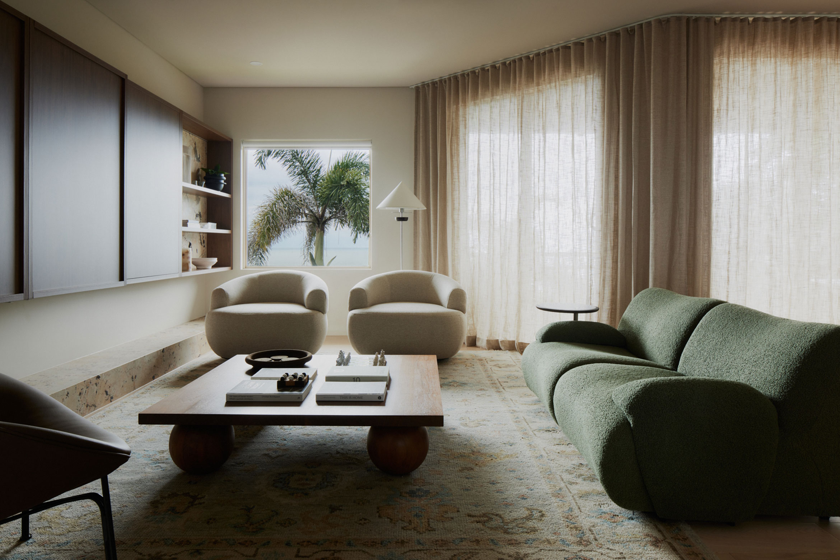Located on the upper most level of a multi-level apartment building overlooking the Coral Sea, Villa Cummings was conceived both as a retreat – a place of pause, familiarity, and renewal – and a place of immersion and warmth for a Sydney-based family. Set amongst intentionally tonal textures and hues, the interior explores themes of restraint and contrast, building upon emotional connections between spaces. Allowing and encouraging the home to become an extension of the client’s personal sensibilities, was key.
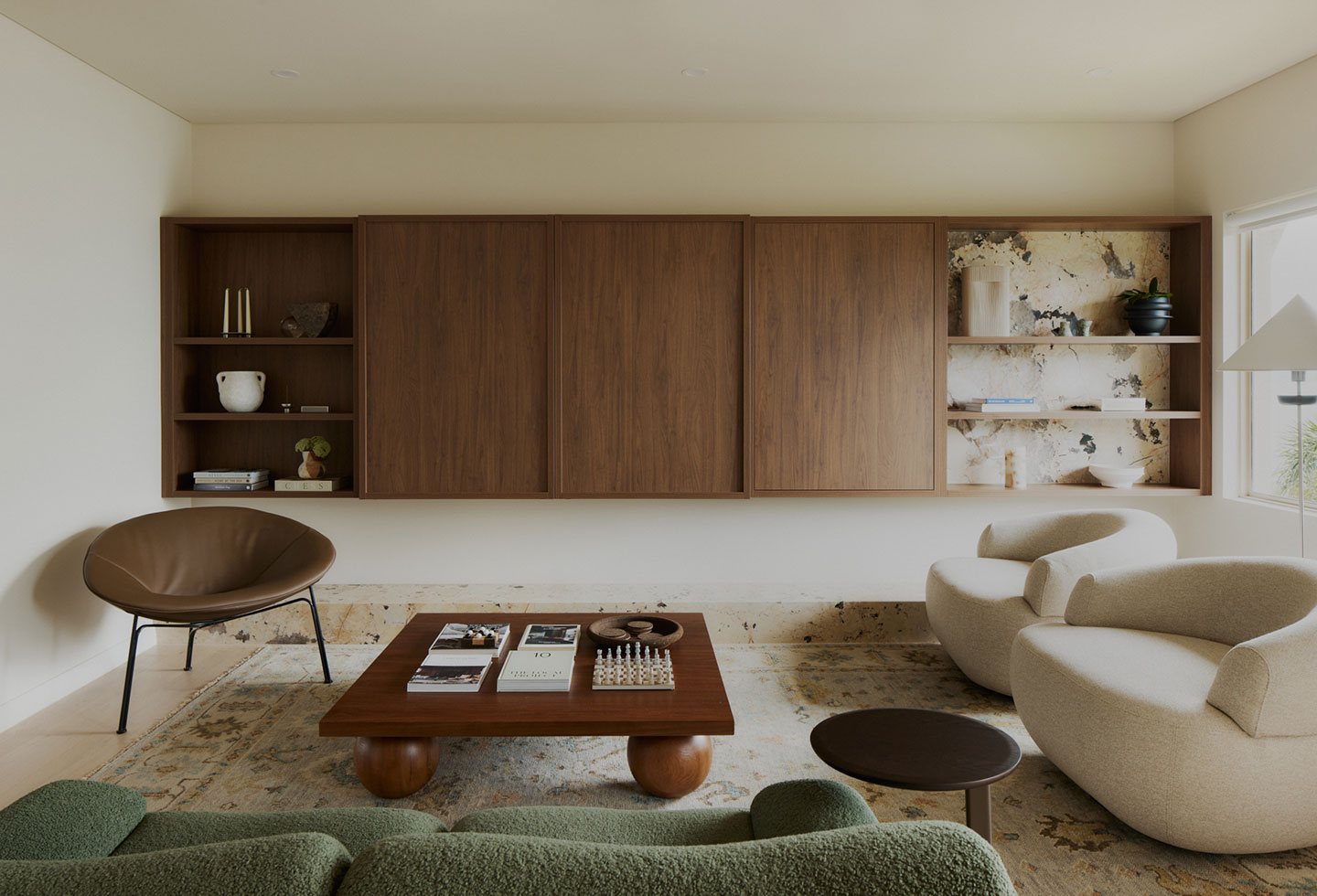
“We wanted the home to feel honest and grounding – quietly sophisticated, yet warm,” explains Rhiannon Orr, co-founding director of Orr Made. “Our client (who is of Asian heritage) has always connected with the simplicity and clarity found in both Scandinavian and Japanese design. That became our foundation.” Villa Cummings presented an opportunity to work with a client deeply invested in process, materiality and meaning.
As a core part of the process, the existing apartment was stripped back to its base, leaving concrete floors and structural walls retained as the only fixed elements to then built upon. Within this framework, Orr Made reworked every finish and fixture, layering a new combination of warm tones and rich textures across the otherwise modest footprint. Though spatial interventions were limited, a rebalancing of proportion and material weight gave the interiors a renewed clarity.
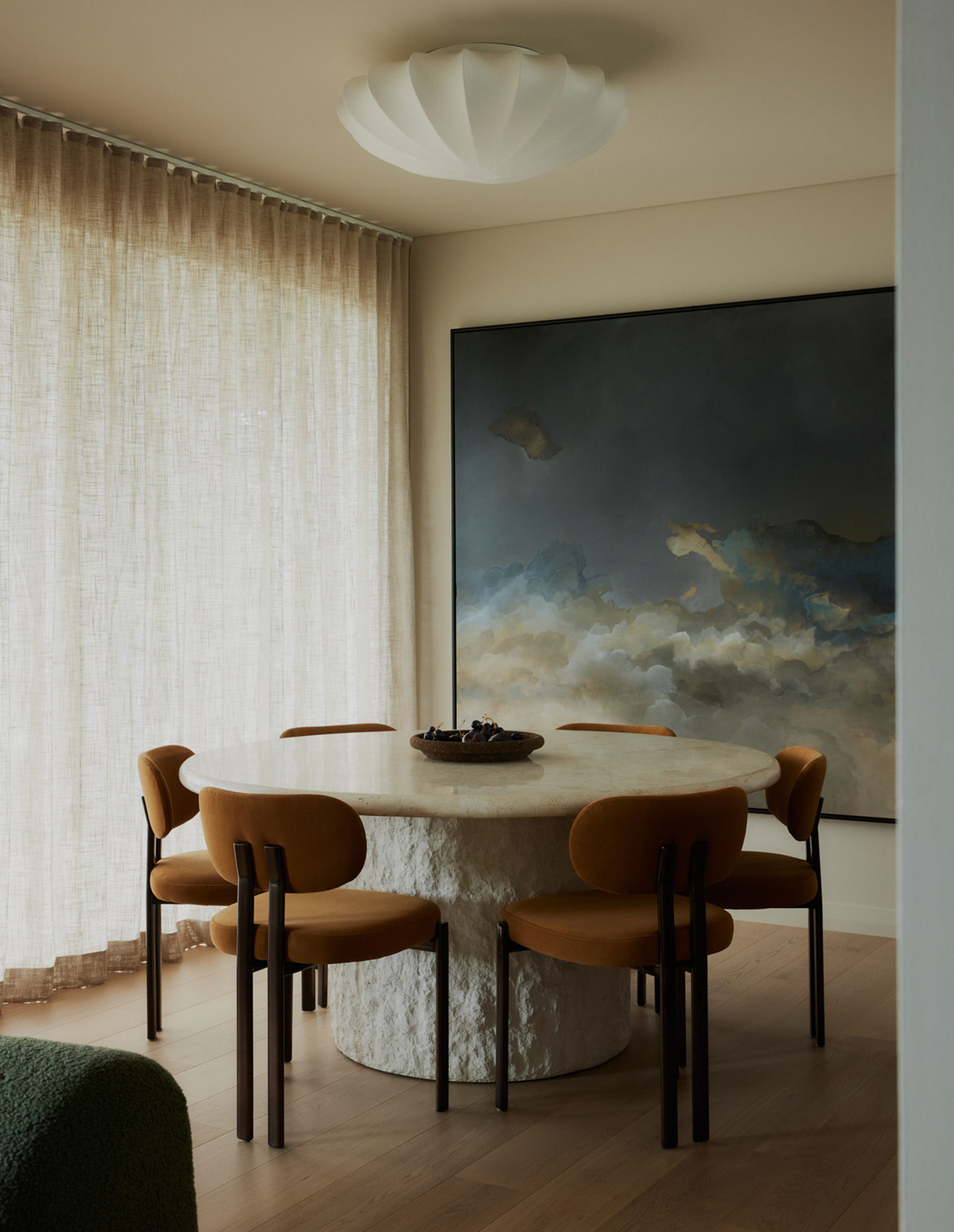
A subtle tension between robustness and delicacy plays out across the home. Eight slabs of natural marble become a continuous thread, anchoring the kitchen and bathroom zones, while timber joinery, brushed brass and soft textiles create other moments of stillness. “Stone became our hero material (throughout the home),” adds Rhiannon. “But we were careful not to let it dominate. Everything around it was deliberately softened to allow texture and nuance to also co-exist.”
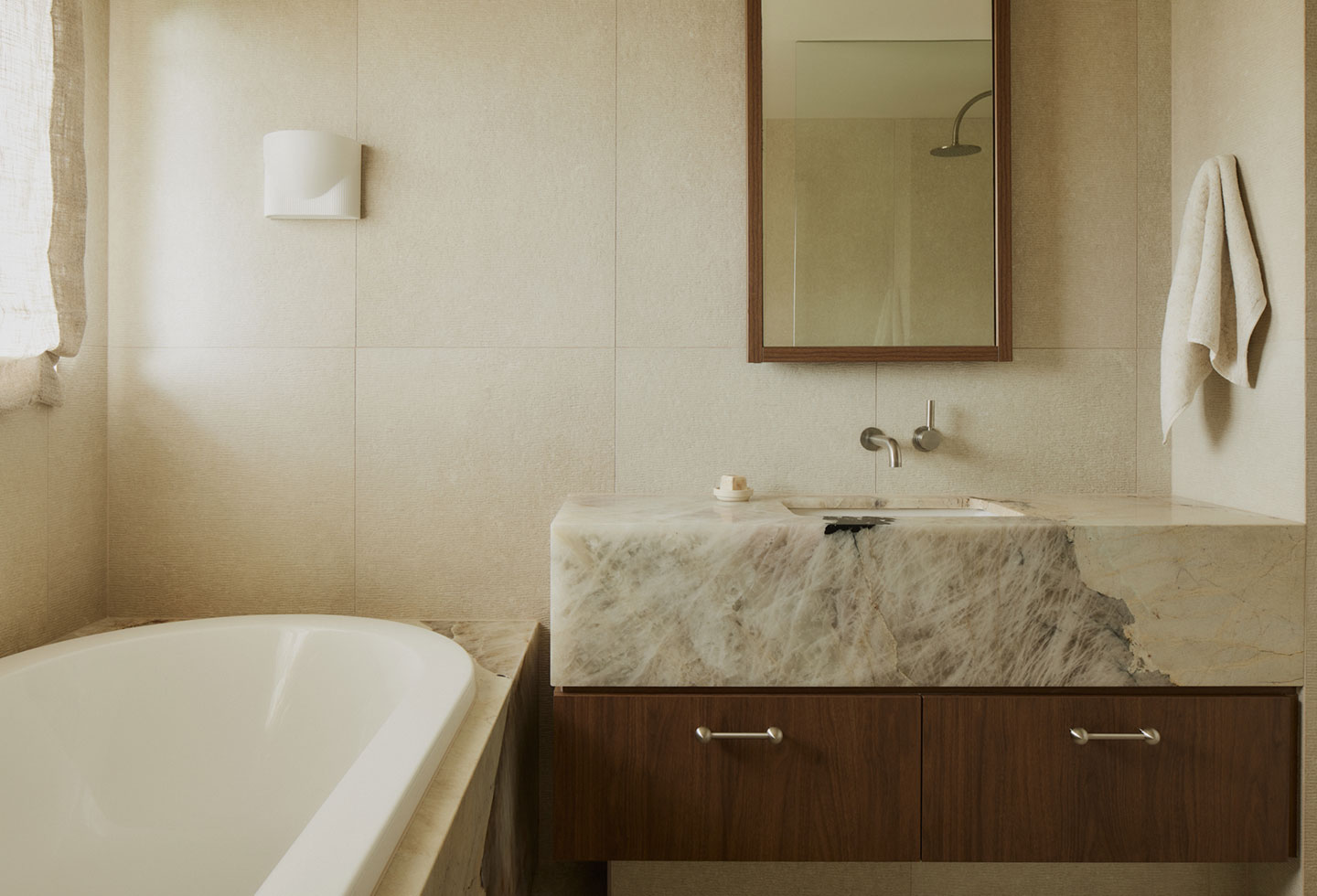
As the convening heart of the home, the living space from both a planning and materiality perspective was key to connecting the zones within the home. Mediating function with feeling, a floating wall-to-wall joinery unit is integrated to conceal storage and a sliding panel system to mask storage and AV. As a result, the space is given permission to easily shift functionality from private residence to a communal and social home with ease. “The room needed to adapt – whether the reason was for more quiet activities such as reading, or other times to also host. At its core though, it also had to retain a feeling of calm and recharge.”
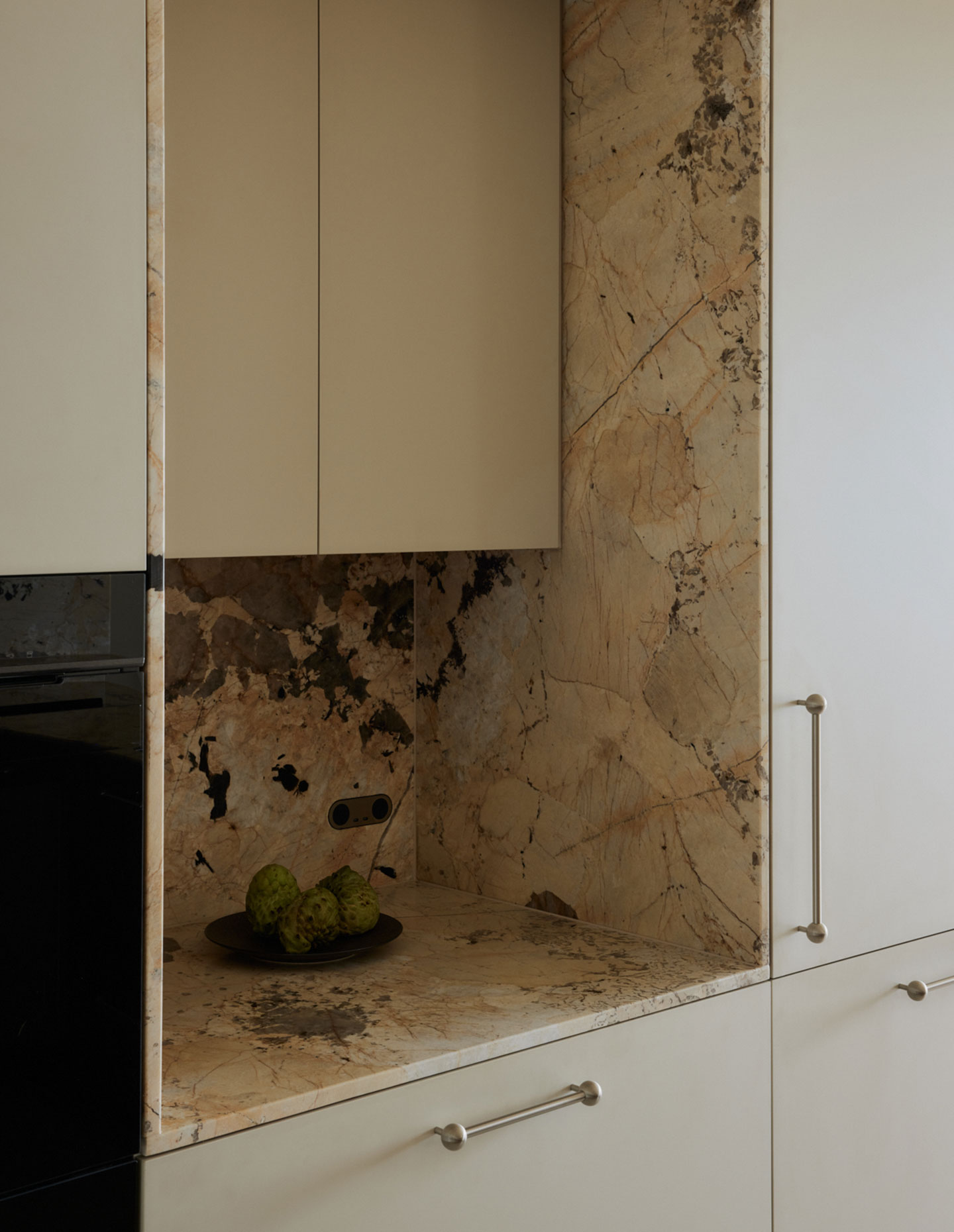
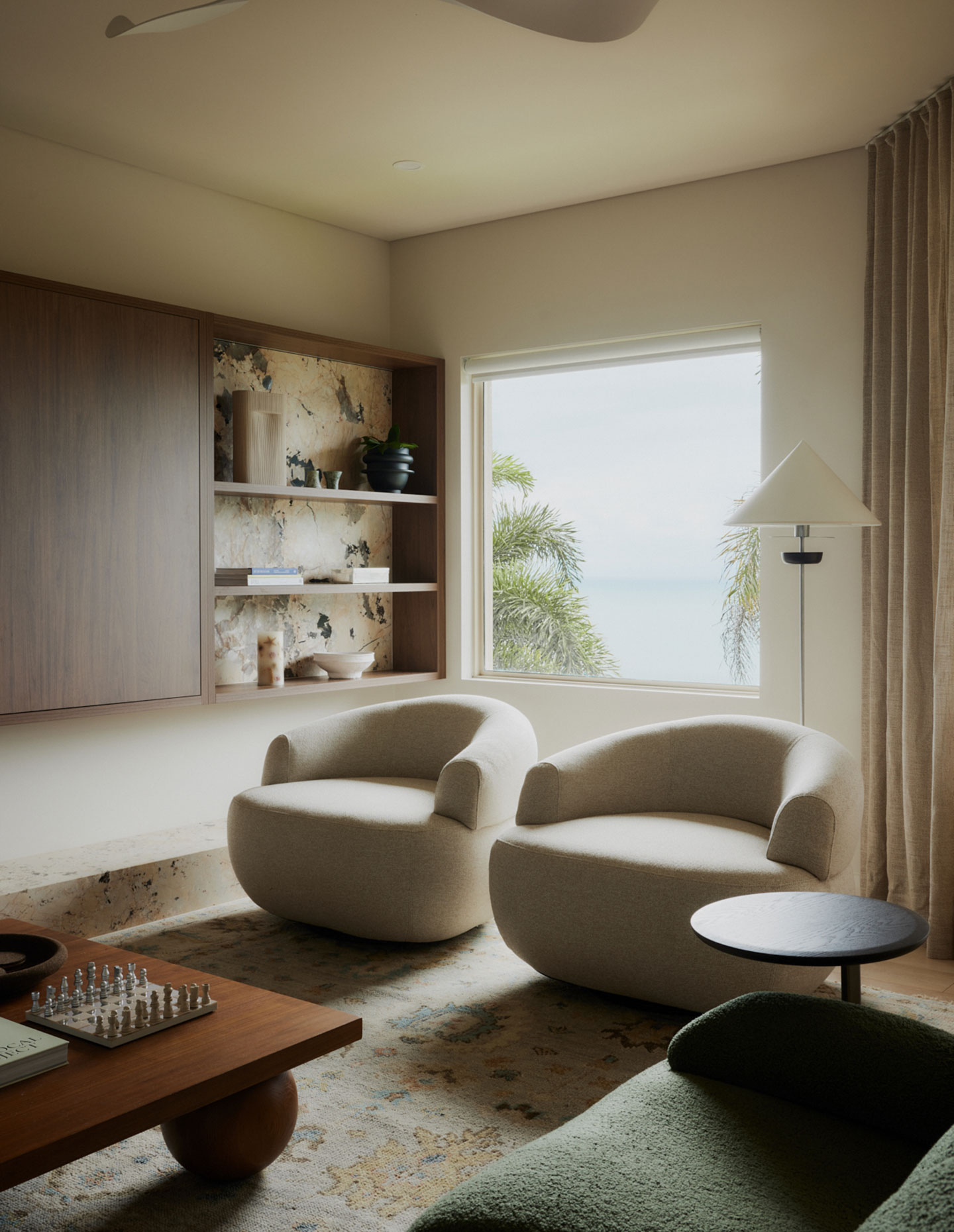
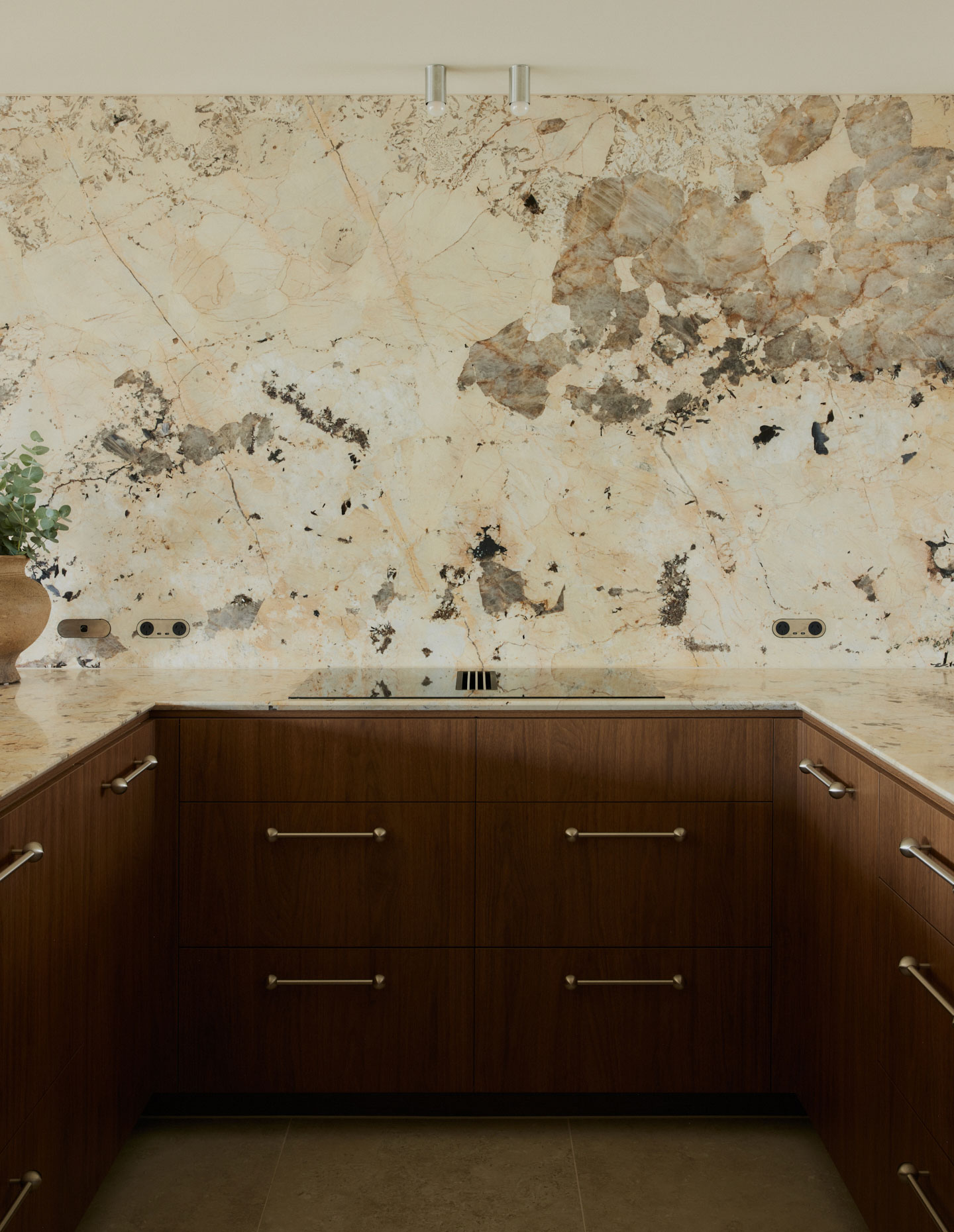
Initially constrained by a modest budget, the scope expanded as the client became more deeply invested in both the process, and their home. “The design journey became collaborative in a way that allowed us to refine every detail,” adds Rhiannon. “This also meant folding higher-end finishes into the earlier, more pared-back selections – a challenge that we navigated through ensuring careful material relationships and tone.” Furniture was selected to add layers of interest with the addition of sheers, woven rugs and sculptural upholstery speaking to a more an equally relaxed and enduring sense. “It was about creating balance between both softness and structural elements, and between utility and stillness,” she adds.
Villa Cummings comes together as a spatial generous calibration of formal elements, with light and materiality adding moments of curiosity. “It is a retreat in the truest sense,” Rhiannon reflects. “A space where the client feels connected – to nature, to design, and to themselves.”
