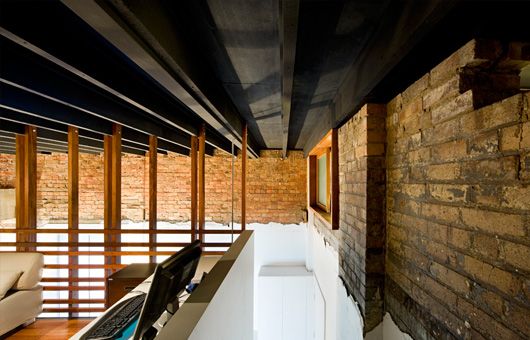The Wickham apartment, which is tucked away
at the rear of a heritage commercial building, is in no way like its office
neighbours.
This apartment is sleek, fresh and modern,
and twists its old foundations into raw edginess that brings personality to the
space.
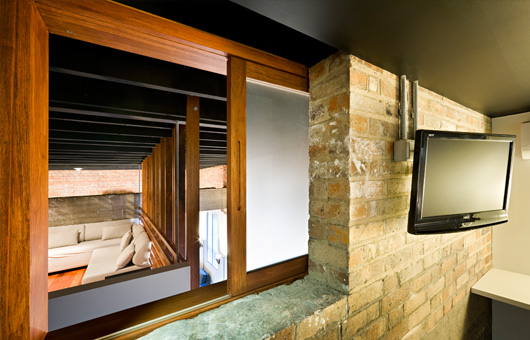
First off, the very location of the Wickham
apartment, secluded from its inner city street position, gives the flight
attendant client -who is often away working for days at a time- the privacy to
come and go as she pleases. But it was BASE Architecture’s foresight
that transformed the apartment’s interior into one that this city hopper could
genuinely call home.
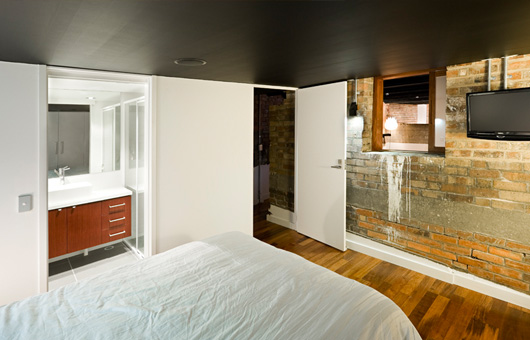
BASE Architecture Director Shawn Godwin
explains that the idea for the design “springs from the client’s needs and
necessities and it goes from there.”
Upon walking through the front doors of the
apartment, the city noise from below dissipates as if allowing a fresh journey
to begin. The entry level is devoted to open plan
living, with all storage and services arranged to the sides to maximize space
and evoke a sense of openness.
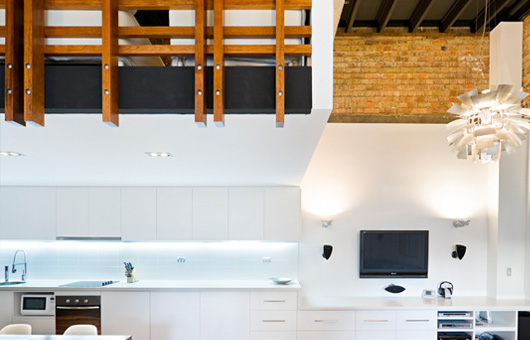
A mezzanine level was constructed as
significant additional height was discovered above the ceiling, and this
newfound space became the client’s private rooms. Such areas are divided by timber battening
which cleverly give the impression of seclusion whilst not detracting from the
sense of wide space the apartment upholds.
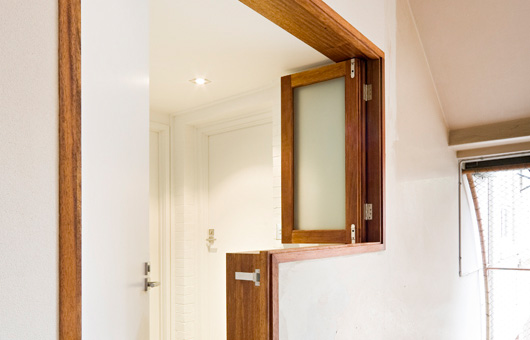
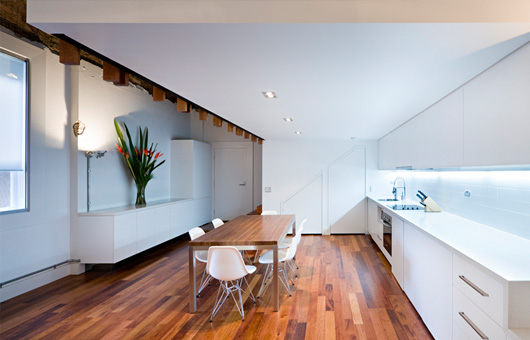
BASE preserved the raw existing fabrics of
the building and juxtaposed it with clean, modern white interiors, allowing the
two to work together to bring light, warmth and textural depth to the apartment.
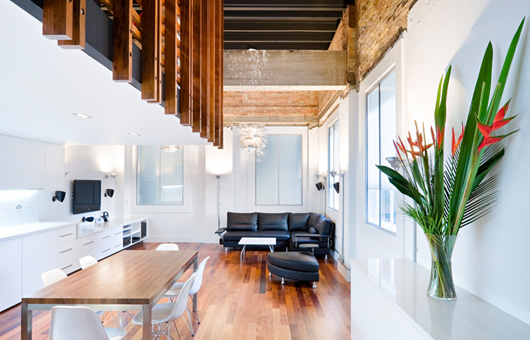
The double-level scheme teamed with the
colour tones and materials used, reflect a respect for the beauty of the
property’s original state and the calm associated with wide spaces.
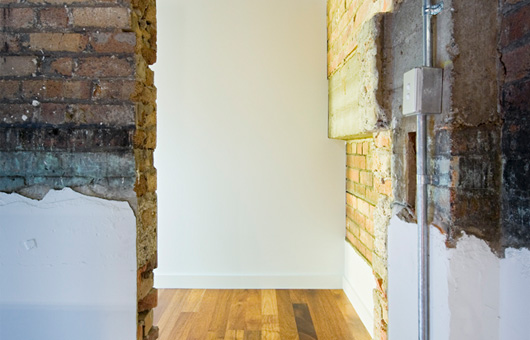
No doubt, the client can link the airiness
of her apartment to flying above the clouds, and after a long trip, can return
to Wickham and feel like she’s finally made it home.
BASE Architecture
basearchitecture.com.au

