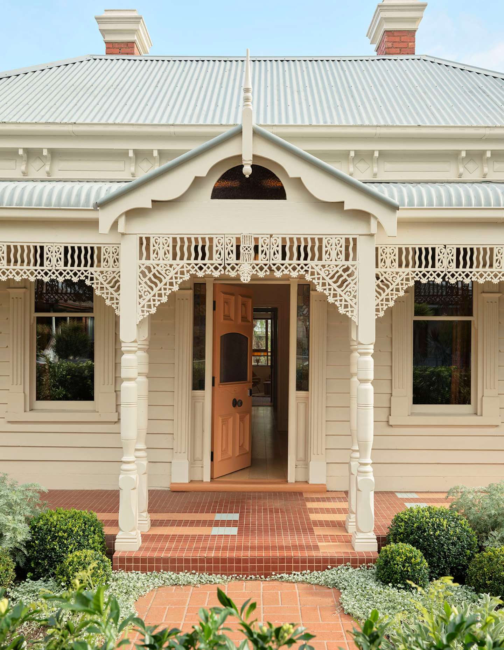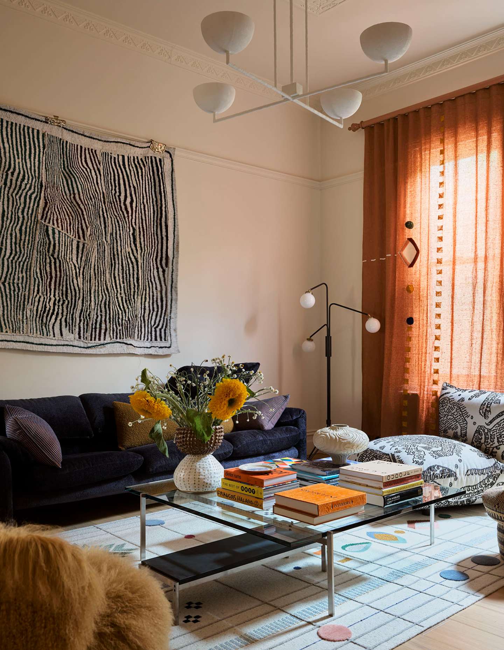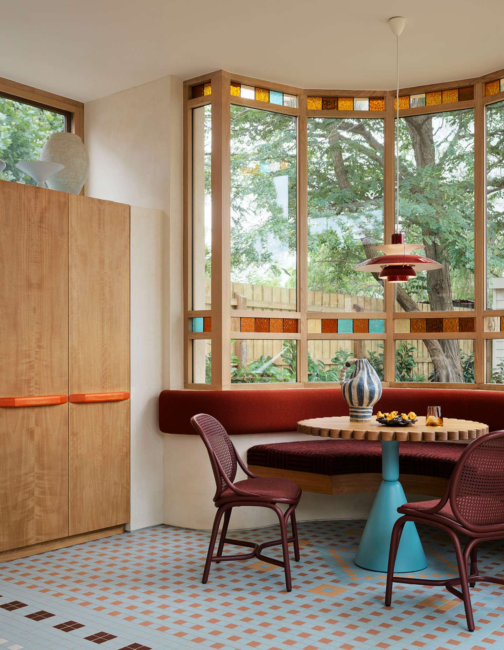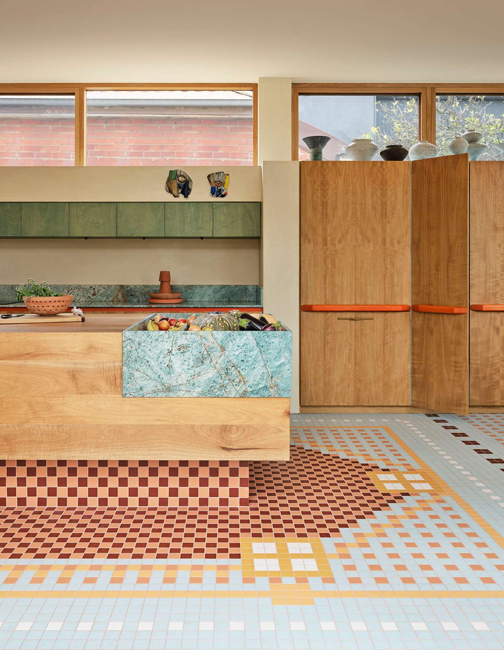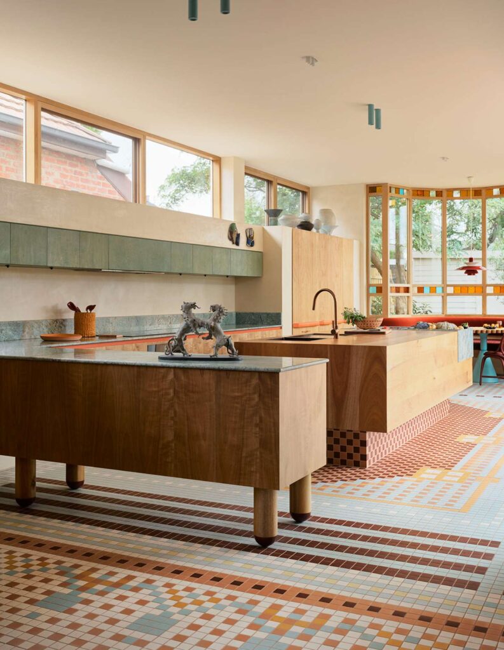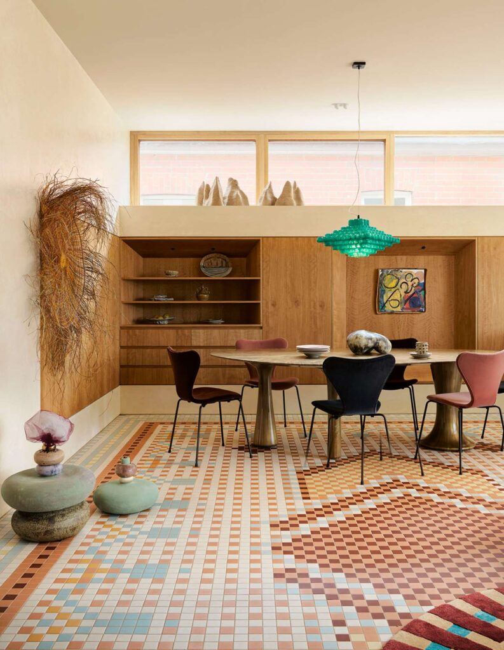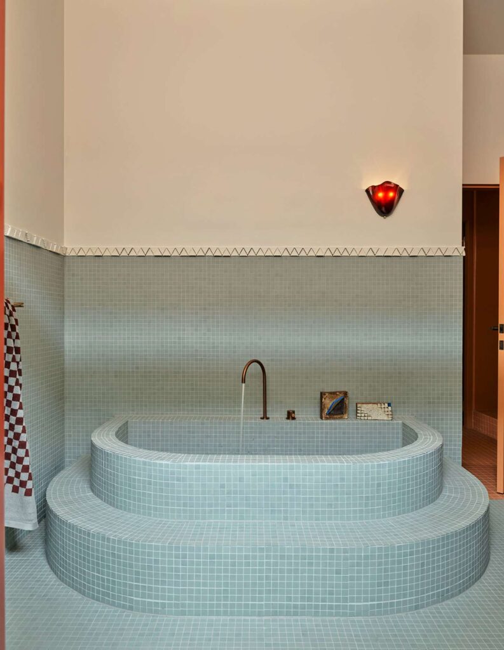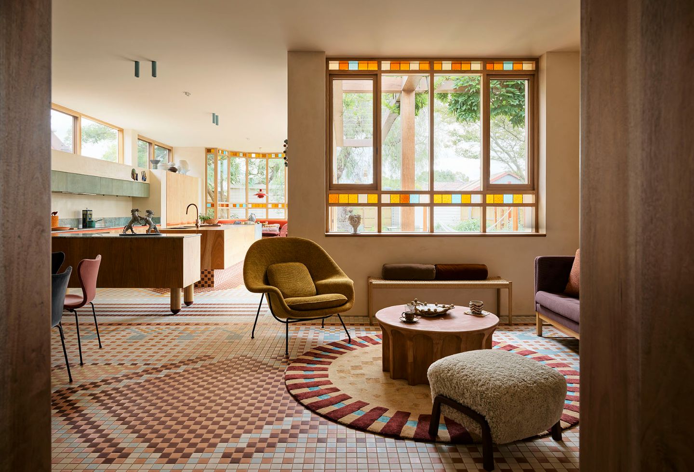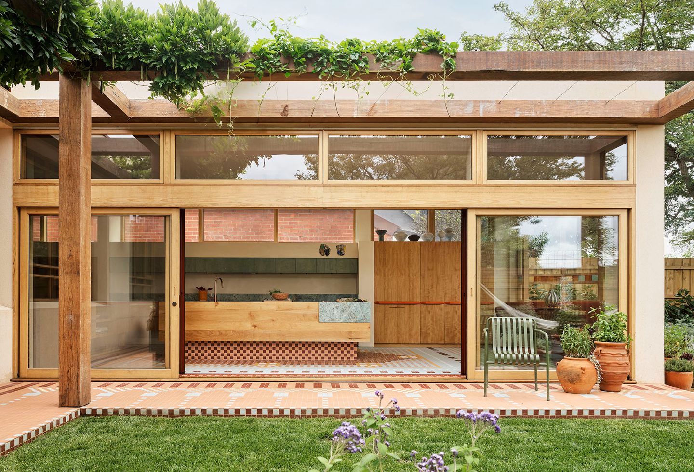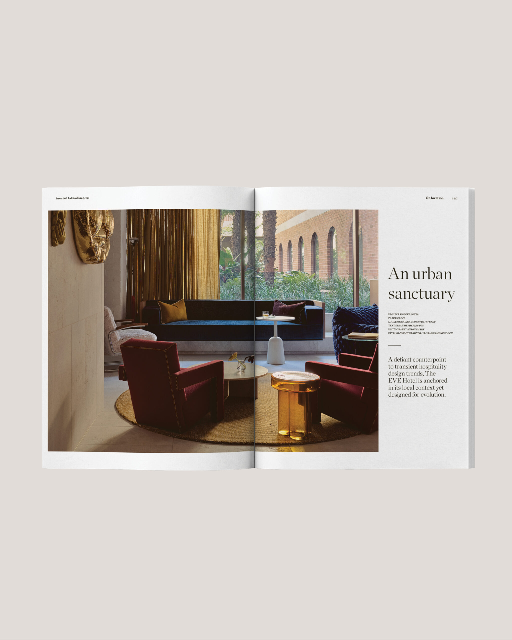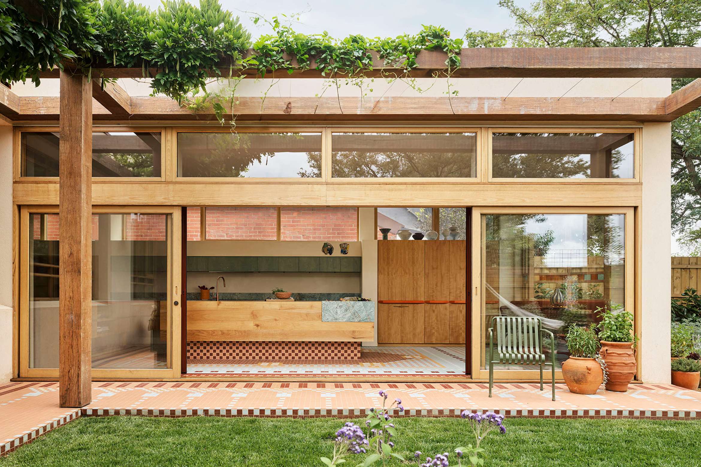It’s little surprise that a YSG project made it on to the 20-strong shortlist for the 2024 Winnings x Habitus House of the Year. In Melbourne’s North Fitzroy, an extensive renovation of a classic Victorian weatherboard house has introduced some distinct cultural fusions to craft a rich design filled with colour, texture and light.
Working for their clients – an Egyptian-Australian married to a Danish minimalist – the design team has fully embraced an alluring fusion of cultural references. The home is at once bursting with colour and evocative of a certain Scandinavian calmness and restraint. The mixed references, meanwhile, are much more than just generic touch points; the design makes intelligent and meaningful allusions to the design heritage of these varied places. The curvaceous dining alcove, new semi-enclosed courtyard and earthy external wall tone, for example, are all inspired by Egyptian architect Hassan Fathy’s mud brick constructions.
In terms of sustainability and materials, YSG decided to use hempcrete due to its strong insulation performance, making it suitable for Melbourne’s temperature extremes. Internal and external surfaces have then been finished with natural lime wash with a view to allowing it to breathe.
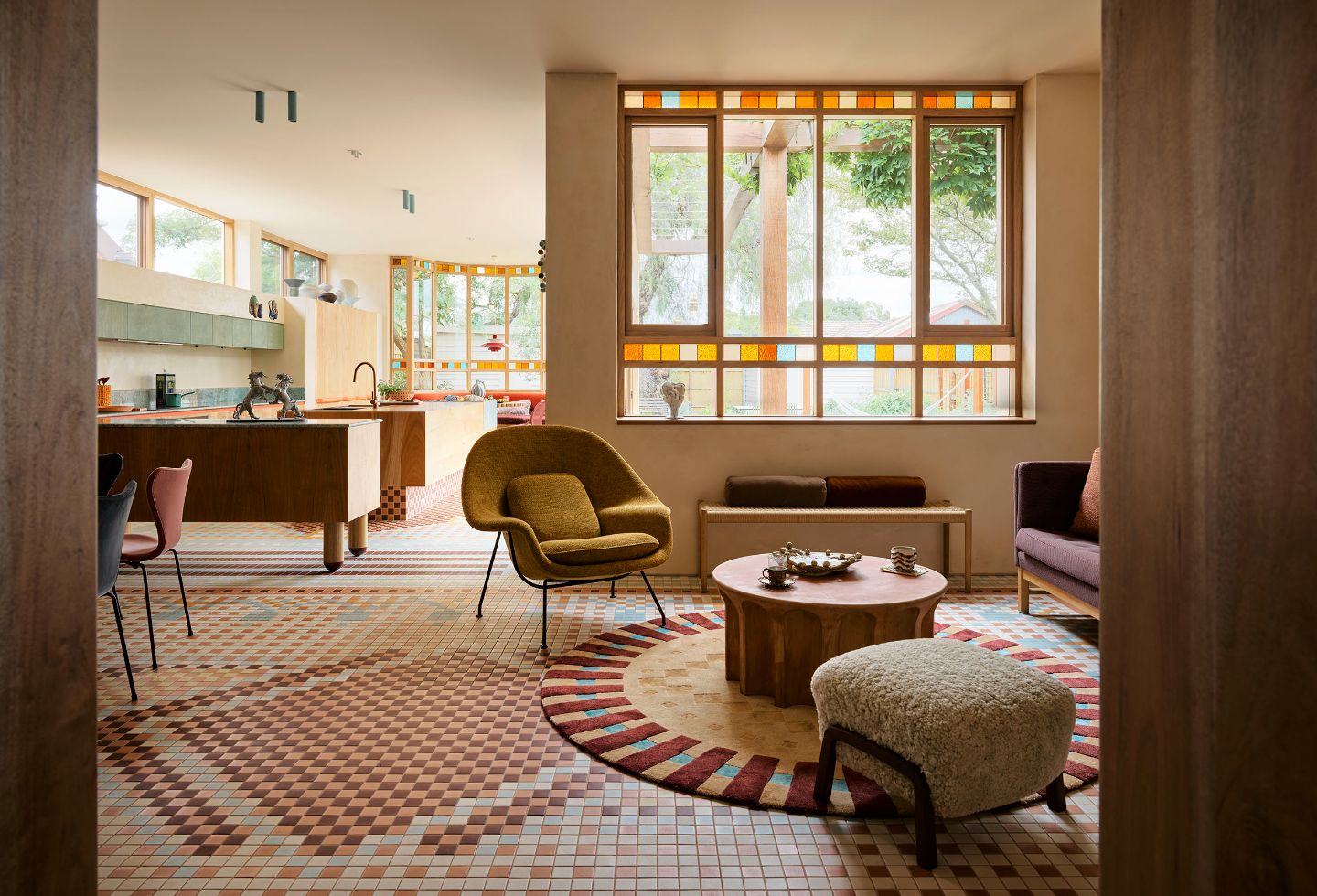
Attention to detail in terms of colour, light and pattern extend to almost all surfaces – from floor to ceiling and walls in-between. Floor tiles and coloured glass provide especially poignant touches that, taken as part of a whole, utterly transform the residence into a rich tapestry that amounts to more than simply good design.
The kitchen is perhaps the standout moment in the overall design (though the sculpted bathroom might object to that). Coloured glass works with clerestory windows to flood the light with multidirectional natural light, and the strong orthogonal presence of the kitchen bench dominates the space as it opens onto the courtyard. The clever use of floor tiles almost seems to lift the bench out of the ground, while a cut-out in one corner exquisitely juxtaposes timber and turquoise granite.
Hammams provided inspiration for the bathroom design, which includes a raised curved tub, seating perches and tiles tracking to high datums. The tones are beautiful and the whole piece achieves a small amount of ceremonial atmosphere, something a little more than the average domestic bathroom while maintaining its small scale and homeliness.
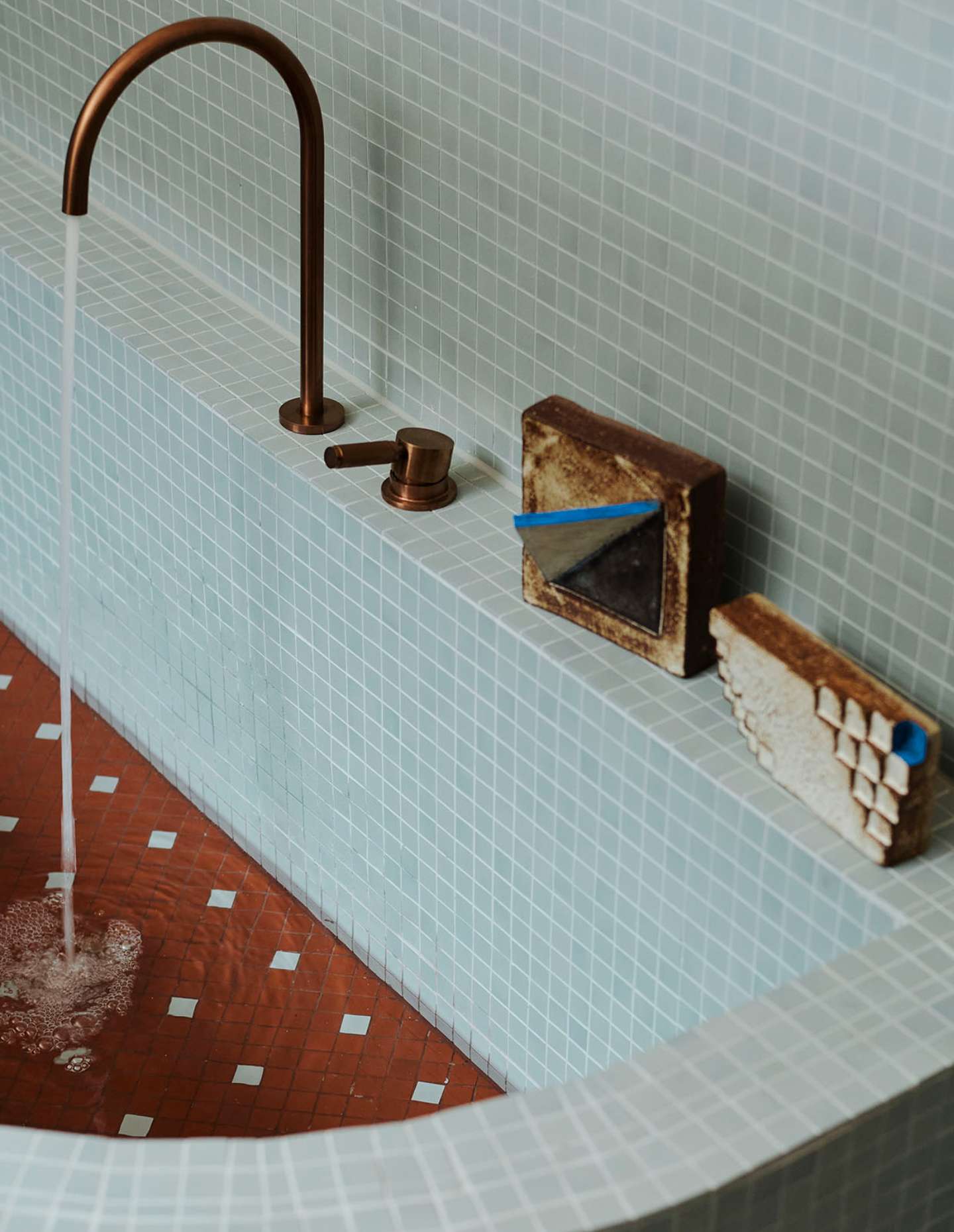
A Louis Poulsen in the breakfast nook nods to Danish ties (the cherished pendant hung in the house prior to the renovation), while a beaded Apparatus sconce leading to the master suite adds exotic mystique. Classic Jacobsen dining chairs complement another Nordic icon, the Saarinen Womb chair. Meanwhile, the client visited Egypt prior to purchasing YSG’s specified dining table as well as Copenhagen to acquire the teal light suspended above it. Meanwhile, the master suite’s hand-embroidered bed runner is a custom Louis Barthélemy piece that features playful Egyptian iconography.
Filled with intriguing design motifs and heterodox cultural references, Mo Jacobsen is a richly beautiful house filled with colour, light and texture. It fuses the old and new to create an unusual home in which the clients will nevertheless feel very much at home.
