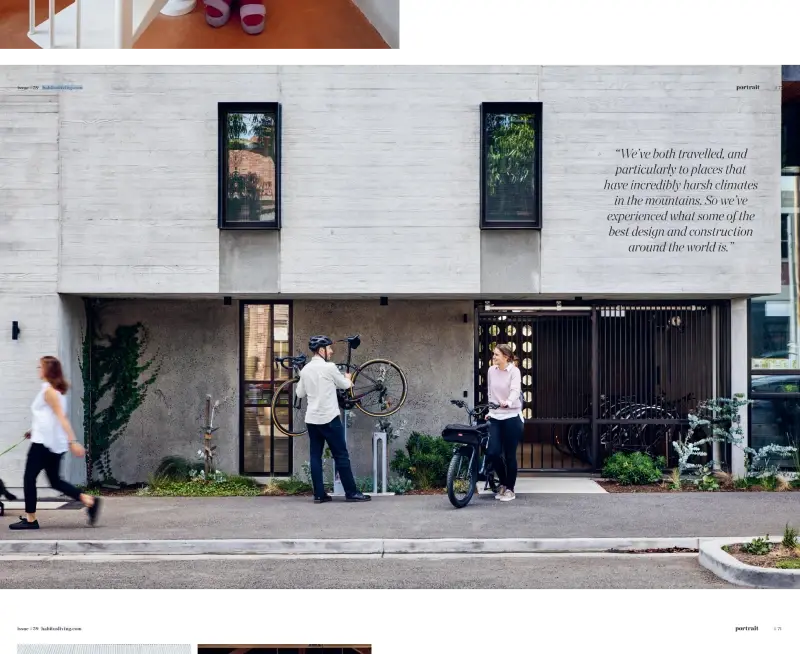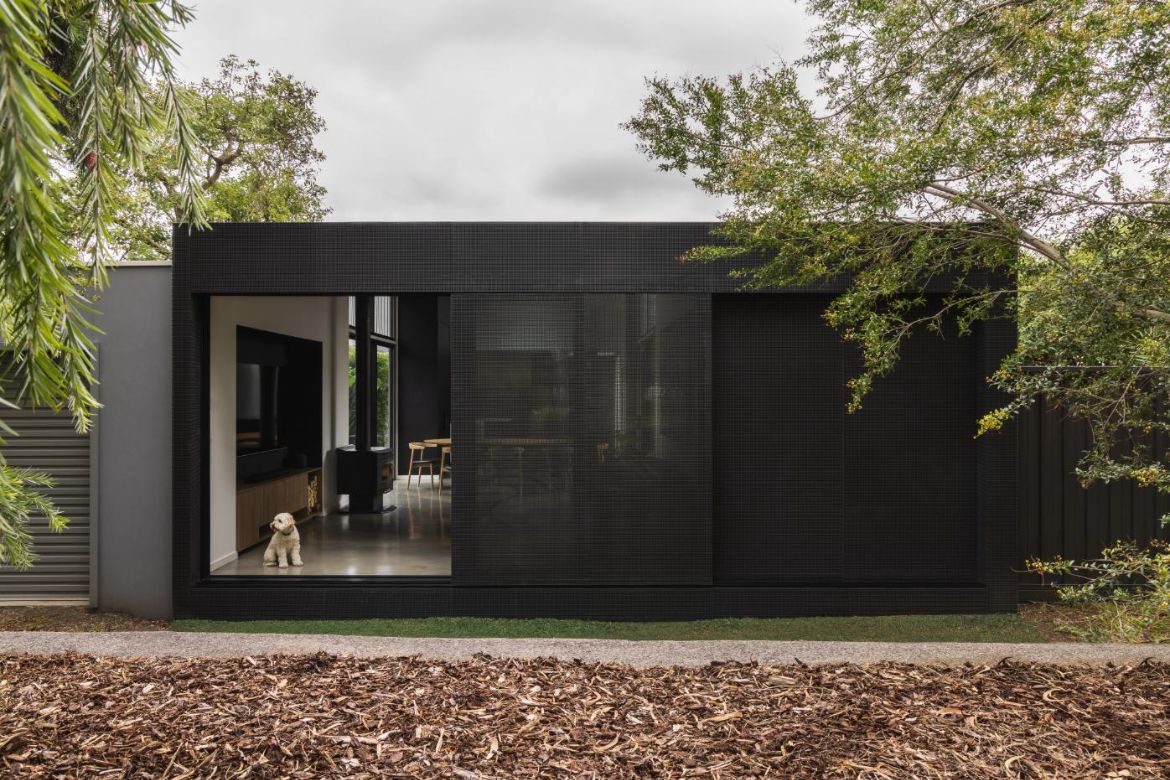Flanked on the fringe of the suburban park, Edge House was remodelled by Dean Dyson Architects to foster an openness and a connection to the outdoors, as well as melding flexibility with privacy. This Californian Bungalow adopts a tapered building form to act as a gateway to the parkland beyond. Two core pillars – sustainability and a connection to nature – define the underlying philosophy and have guided the design decisions for the renovation.
The site-responsive design fosters a deeper connection to the suburban location, providing direct access to the surrounding landscape and instilling within the inhabitants a sense of living within the park. The floorplan comprises a series of spaces, set within two black steel volumes, configured to adapt over time to suit the ever-changing needs of the family and orientated to cohere with the courtyard gardens and domain beyond.

Situated on either side of the building are two opposing courtyards that provide respite and recreation to facilitate the family’s mood and social or interactive needs. The two courtyards were designed in place of the traditional front and rear garden; they challenge the status quo and promote the exploration and consideration of outdoor rooms. Meanwhile, the use of functional and open spaces cultivates an environment that heartens familial bonding and transitioning from one space to the next, as guests are able to traverse the home with an effortless flow and ease of movement.
Related: Hugh Main by Sam Crawford Architects

Moving to the façade, the multi-layered exterior epitomises the project’s modern approach, providing both privacy and openness while maintaining a strong visual and physical connection with nature. The tapering roof form and sliding, perforated steel screens promote the physical and visual connection and imbue the home with an overarching peace and relaxation. The newly built black steel form sits as a shadow, blending into the park, hidden within the existing tree line.
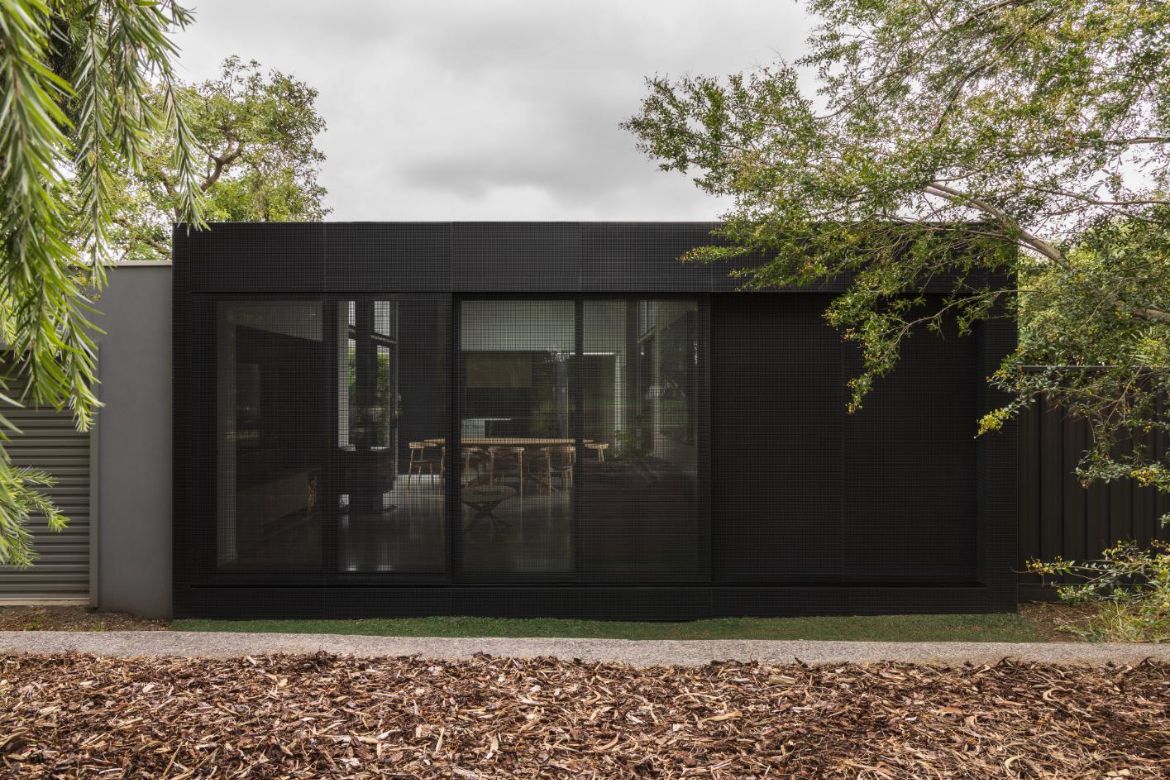
The consideration of natural ventilation and solar heat control, achieved through thoughtful building orientation and strategic placement of openings, demonstrates a commitment to core sustainable initiatives and environmental responsibility.
Dean Dyson Architects
deandysonarchitects.com
Photography
Timothy Kaye
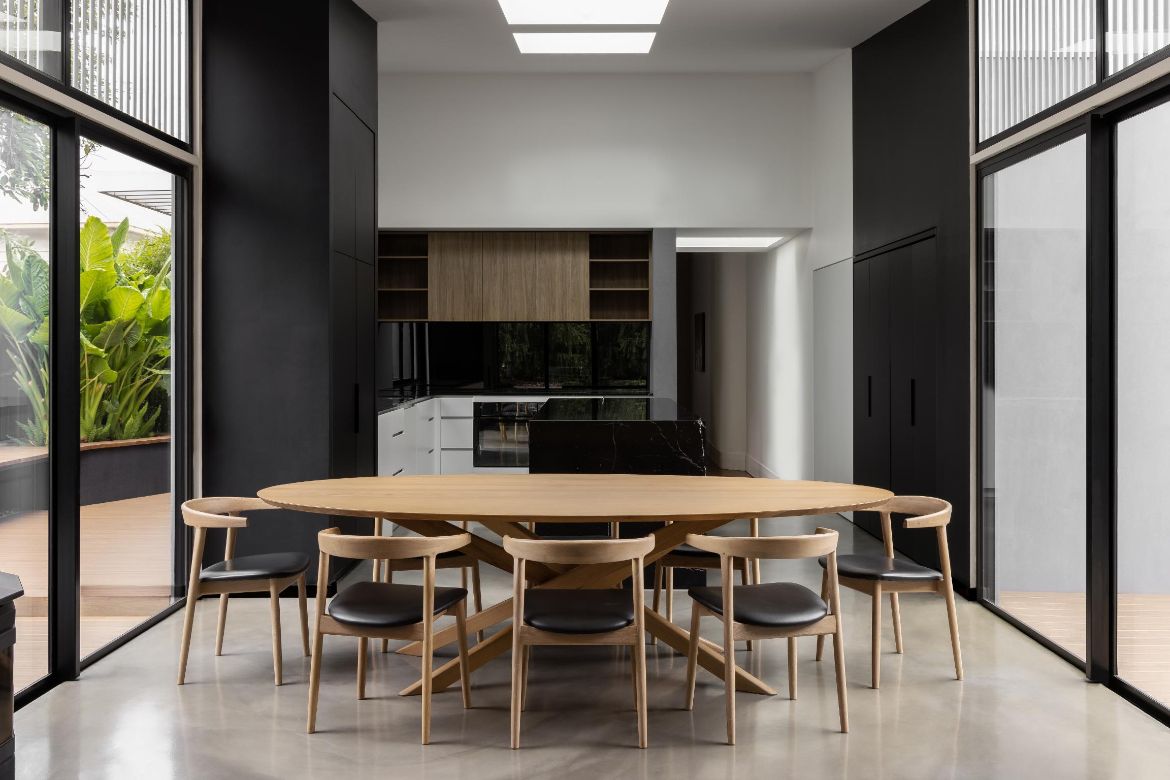

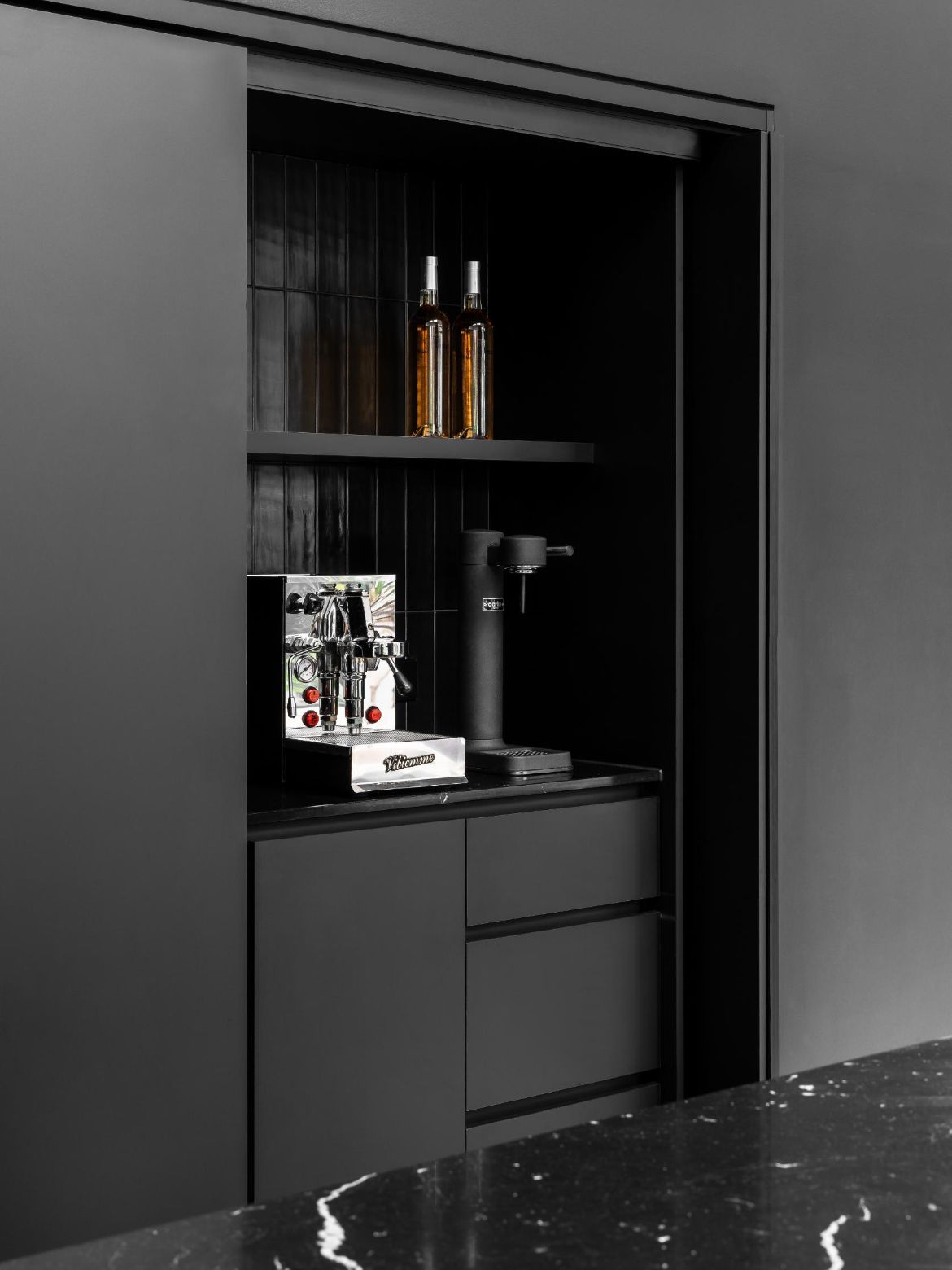
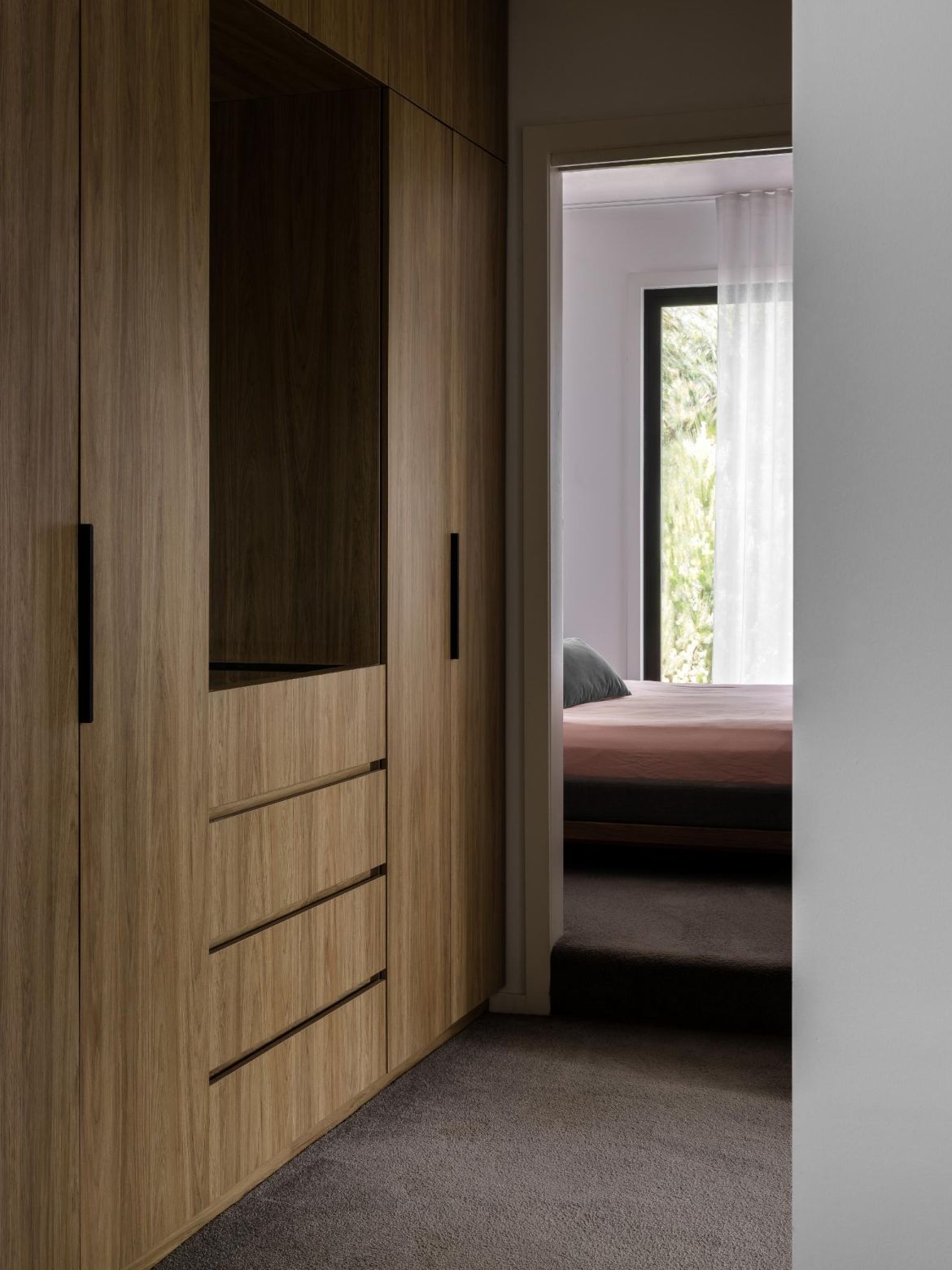

Next up: Limasan House by LORCABIRU
