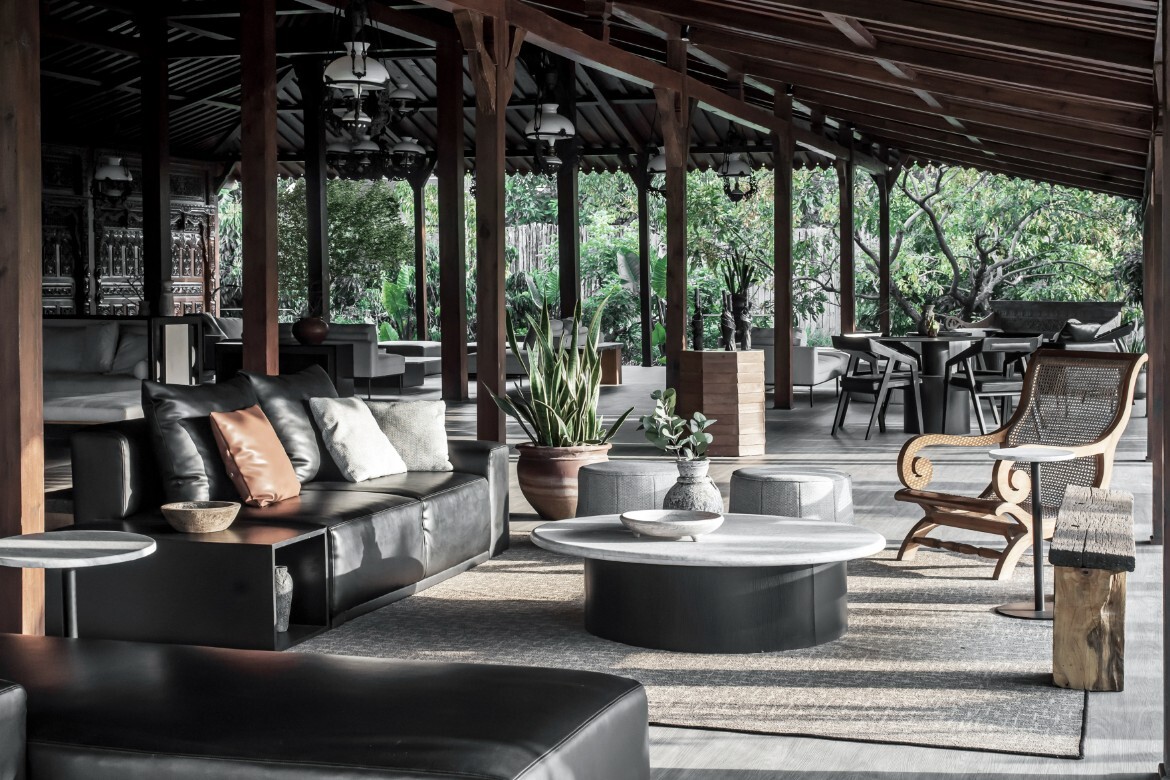Located in the tropical archipelago of Indonesia, Limasan House is a nod to Javanese architecture and customs. Designed by LORCABIRU, the house represents a refined approach to the pavilion typology, imbued with tropical modernism and built solely from solid teakwood.
Javanese architecture and residential design have significant cultural parameters. LORCABIRU outsourced a Javanese architect board member to discuss the restrictions of the site and alternative ways to modernise the floorplan while adhering to the basic principles. Dishonouring any fundamental regulations around Javanese houses could disrupt the spiritual essence of the home sought by the clients.
The appearance of Limasan resembles a traditional Javanese house. The terracotta roof has been preserved, while the lower sides slope gently over verandas on all four sides while the steps rise sharply into the open veranda, which acts as a semi-private space to entertain guests. The attention to rules and history of the ancient architecture are especially evident in the proposed floorplan. However, the interior is reconfigured to meet the demands of modern life.
Within the guidelines, the kitchen is sited away from the living spaces and features a separate door. The bedrooms are then set within the exacting positions, located on the right end and far left of the pavilion; the master bedroom is on the north wing, while the guest room is on the south side. The powder room is located at the rear of the house and is fixed behind the bedroom doors.
The ventilation in the original house was meagre and, despite the expansive scale, evoked a dim-lit and claustrophobic atmosphere. As it was not permissible to add or subtract windows, LORCABIRU replaced the existing windows with floor-to-ceiling timber windows to maximise natural light and air circulation. The spaces on the floorplan are commonly divided by timber walls that are shy of ceiling height, to assist with circulating hot air upwards.
Limasan House revolves around a cathedral-style timber ceiling, that has been framed as the hero of the interiors. The timber substrate comprises a series of columns positioned metres apart, limiting the views and spatial configuration. To conceal these dominant and imposing features and simplify the design, LORCABIRU cladded rows of columns and built them in, to create room separation where the columns were located.
However, as a design statement, selective structural columns and timber walls were left bare. The original stained-dark teakwood and contrasting bespoke furnishing and upholstery are maintained and evoke an authentic and intimate atmosphere.
Set on the veranda is a reimagined multiple-seating dining arrangement and semi-private lounge for hosting that functions as the guest reception. Within the private residence, teak timbers are exposed and stained in a dark palette to showcase age and originality.
The warm tones are complemented by a curation of sentimental furnishing, artworks and antiquities. Whether they have been there for generations or had a substantial connection to the client’s life, each addition has a story. The private residence melds modern living with the essence and spirit of the Javanese tradition.
Limasan House was an entry in The Interior Space category of the 2023 INDE.Awards – entries for the 2024 INDE.Awards are now open.
LORCABIRU
lorcabiru.com
Photography
Ade Rizal
More residential design in Southeast Asia with Sokol Hok’s Neang Noun House

