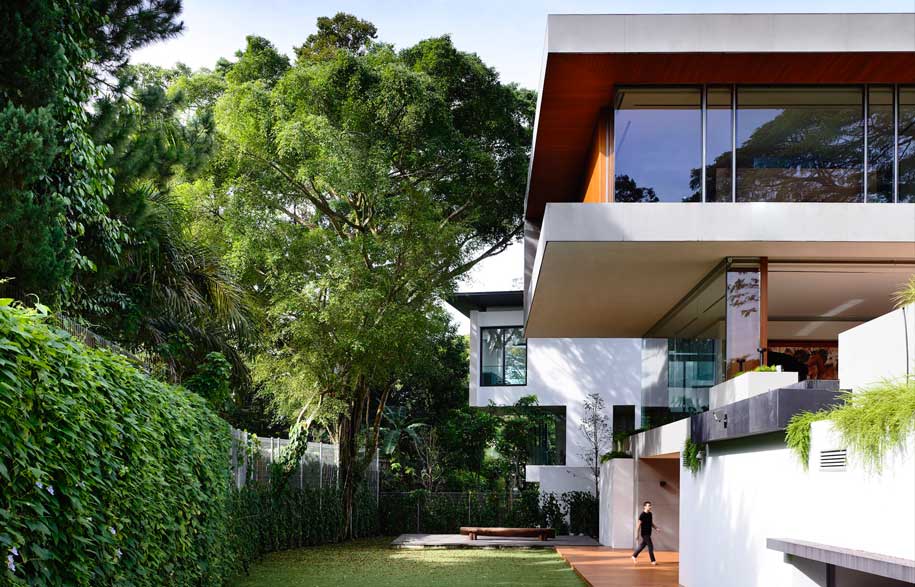Its magnificence could not be ignored, and it would be a shame to do so, so the architects have embraced the historic feature. “Its presence is ingrained within the very architecture of the house itself,” says the architect. We spoke to Maria Arango, Director at ONG&ONG to find out more about 65BTP-House, how the design responds to the tree, the family its made for, and the location its built.
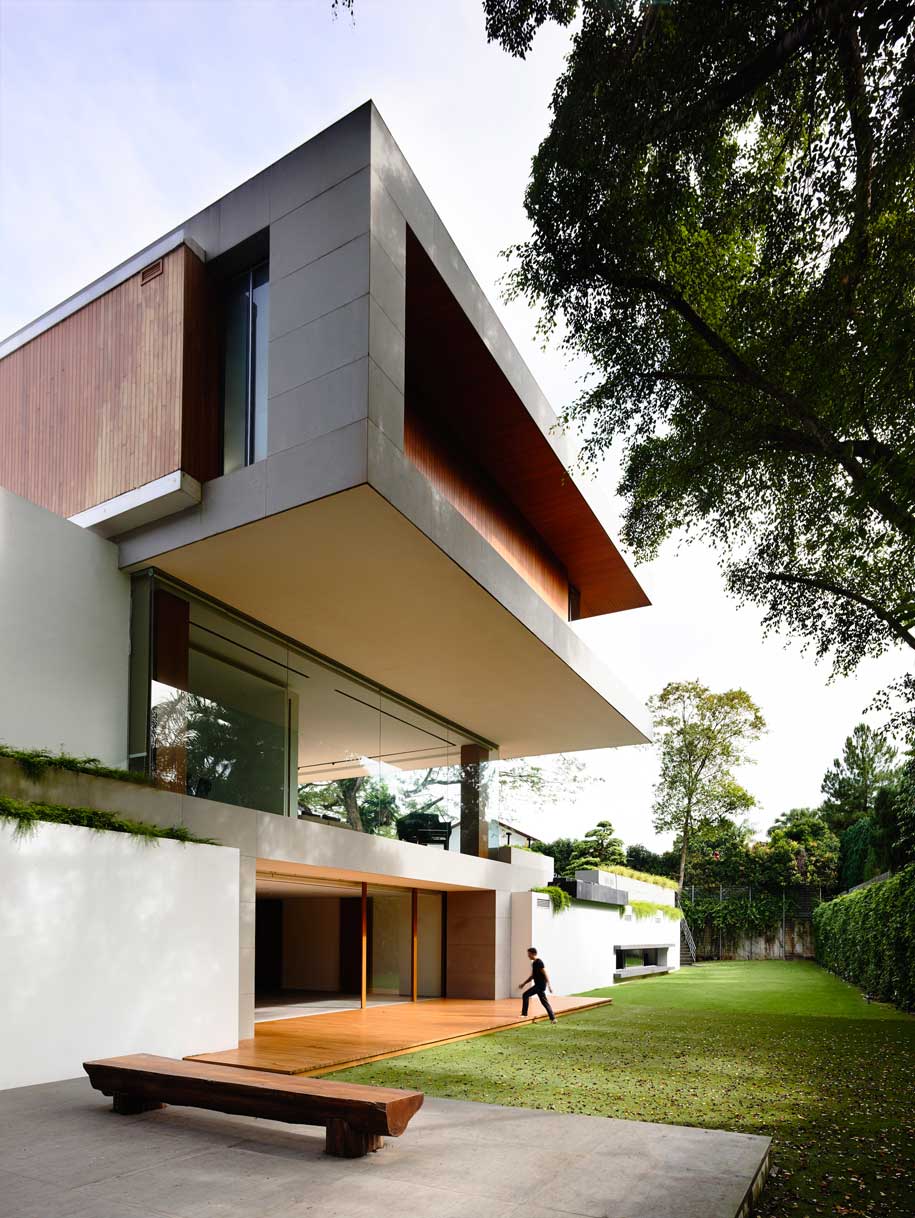
-What was the brief for this project?
The space was, first of all, intended to be a sanctuary for the client and his family – a space where they could feel comfortable and at ease. Additionally, the client has strong ties with his religious community and intended to host many gatherings in his home. Therefore, the brief was to create a warm family home that also had a generous amount of space for guests.
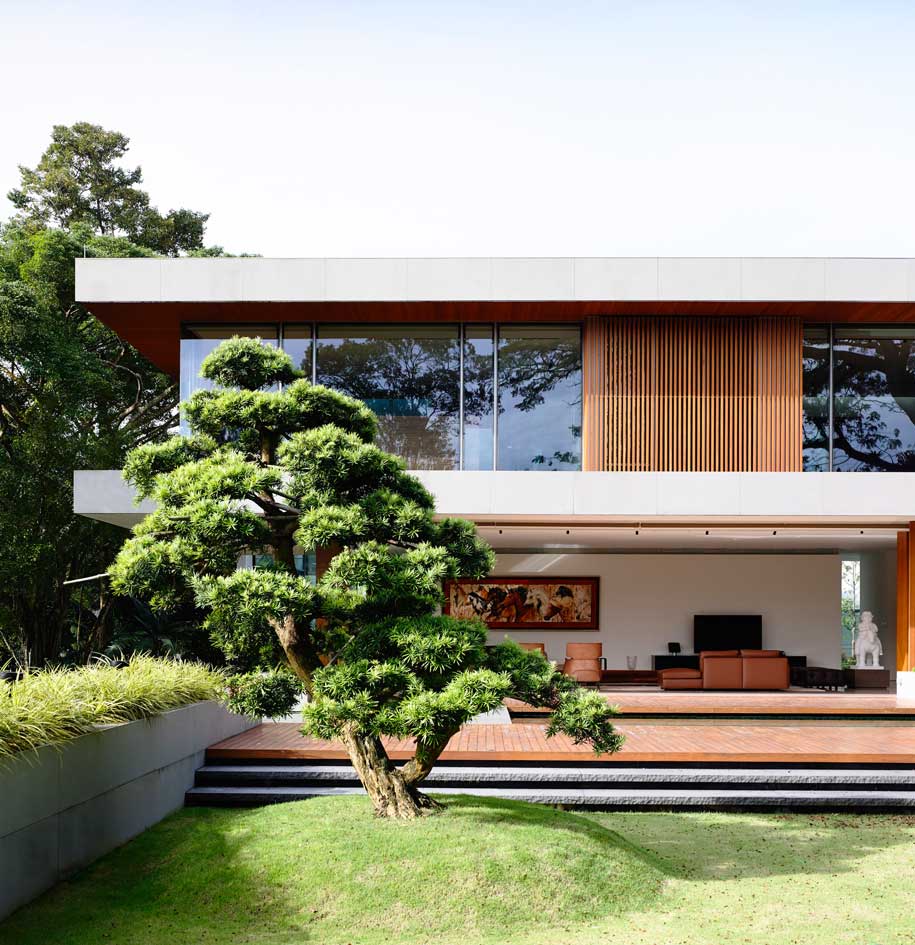
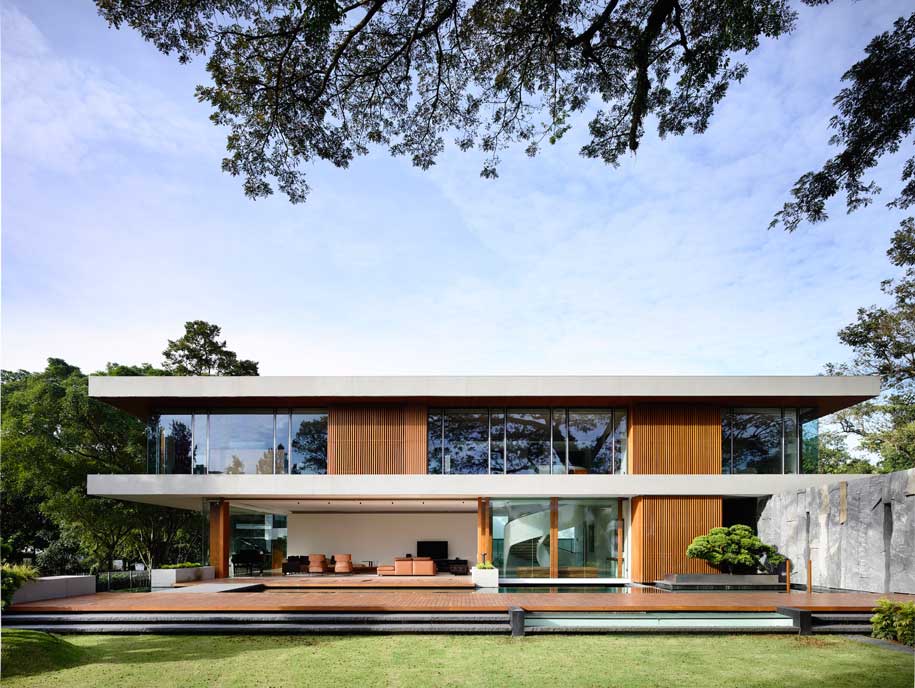
– What did you enjoy most, or least, about the process of creating this space and why?
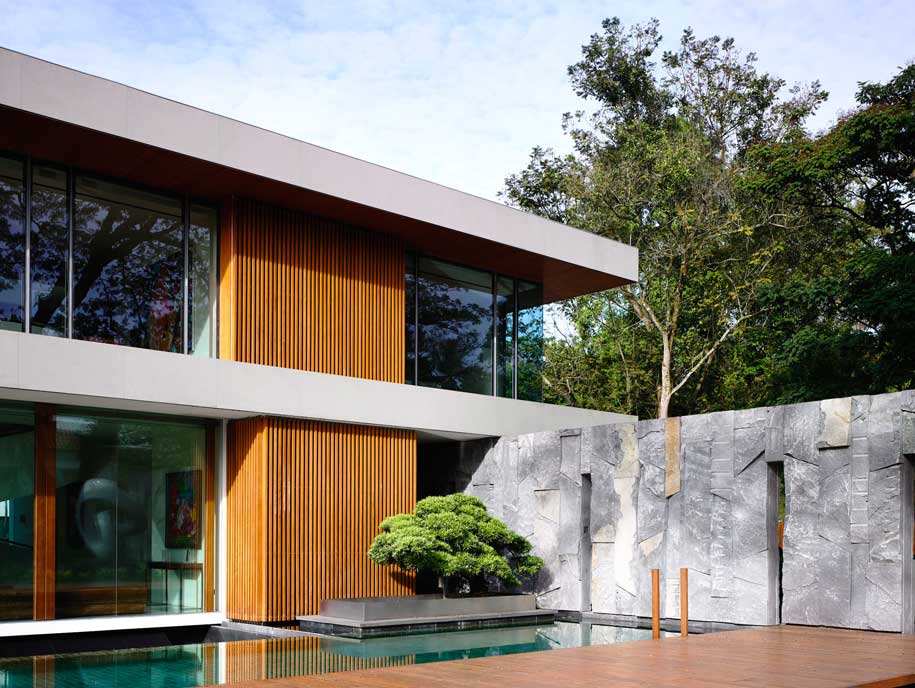
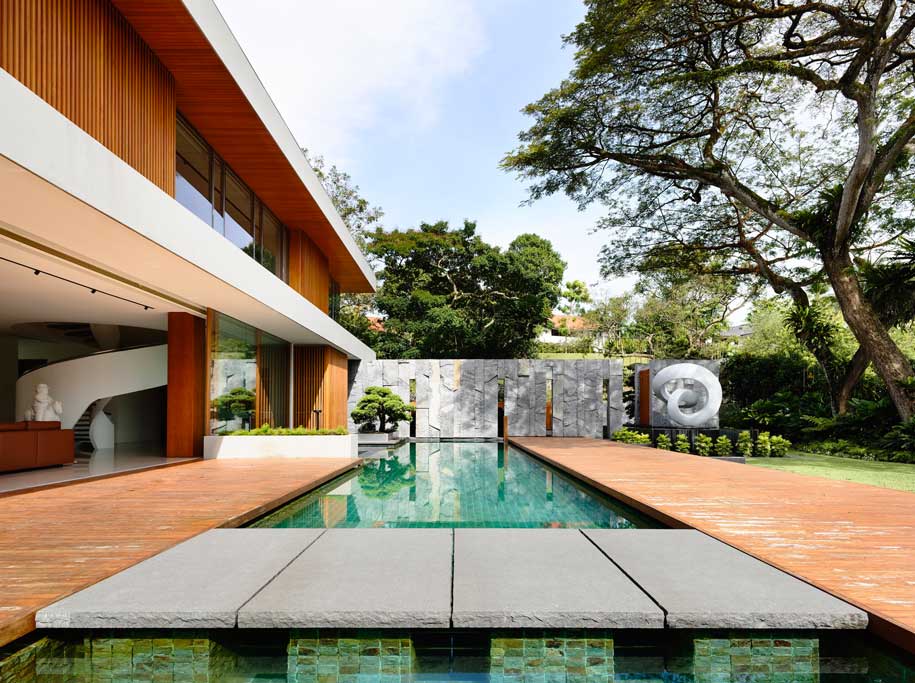
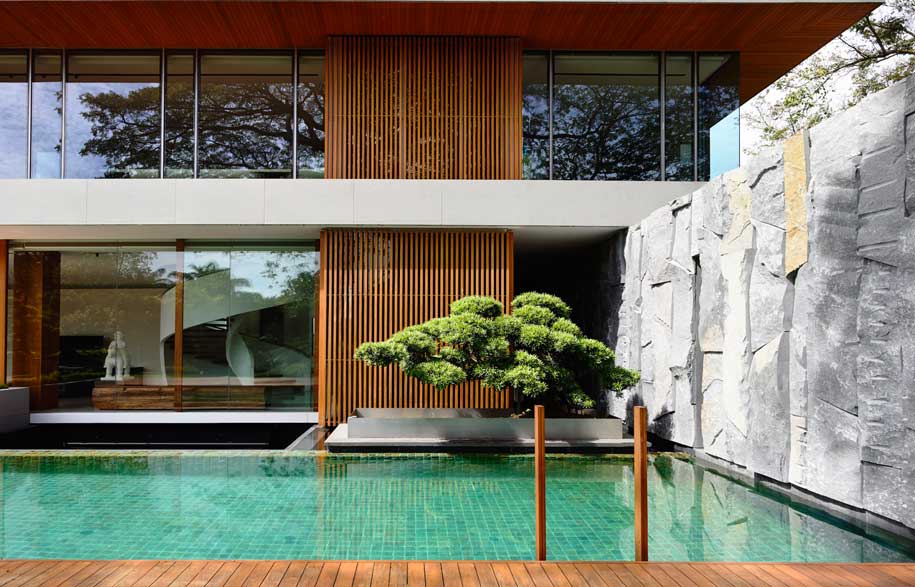
– How did the local climate, building vernacular or local landscape influence your design?
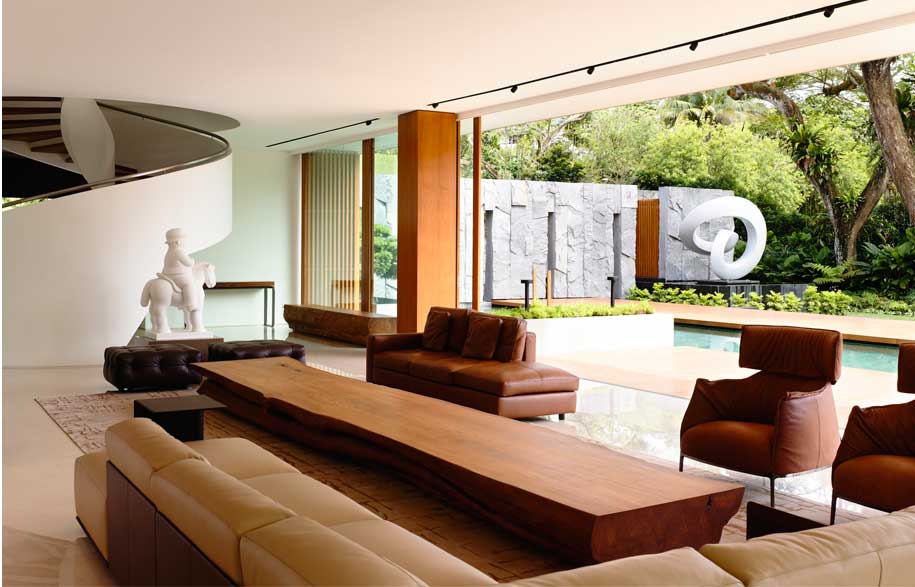
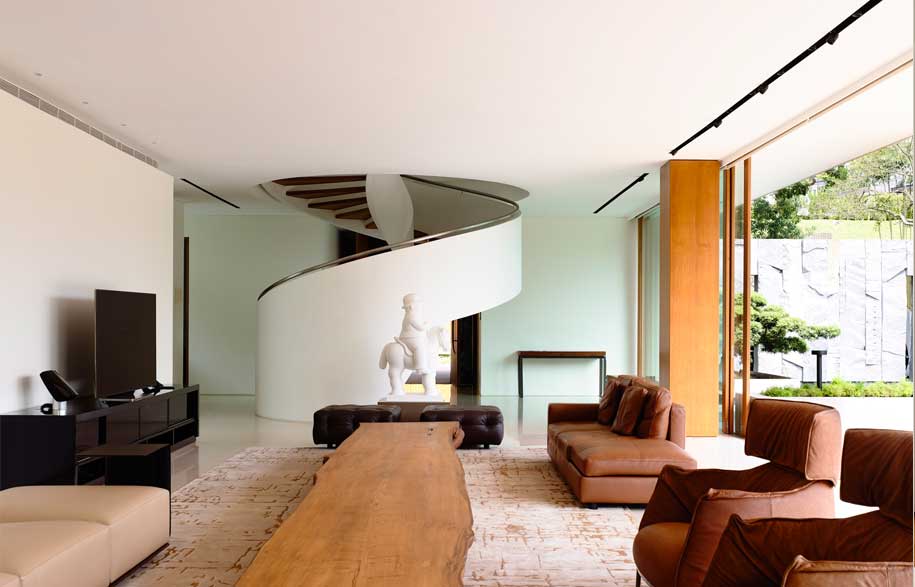
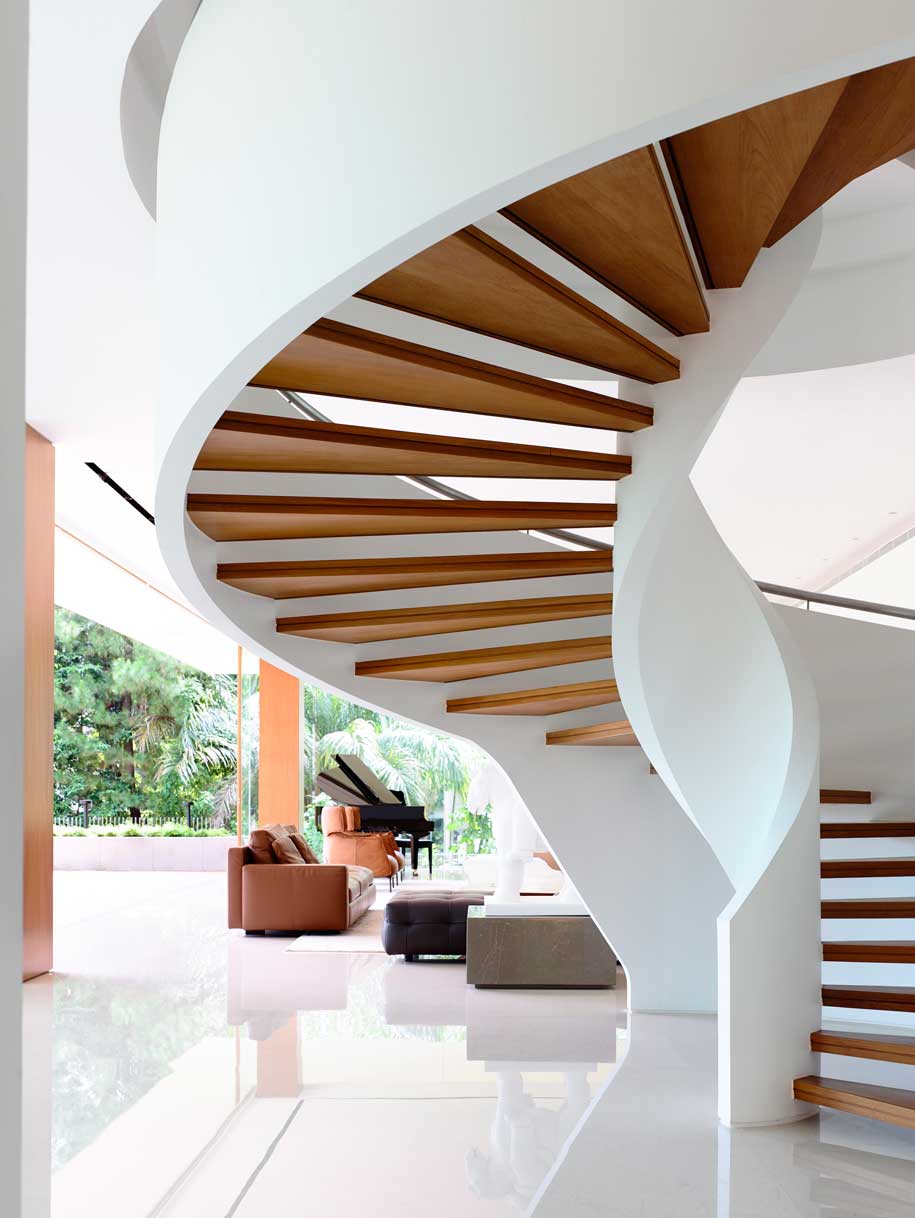
– What sort of materials did you use?
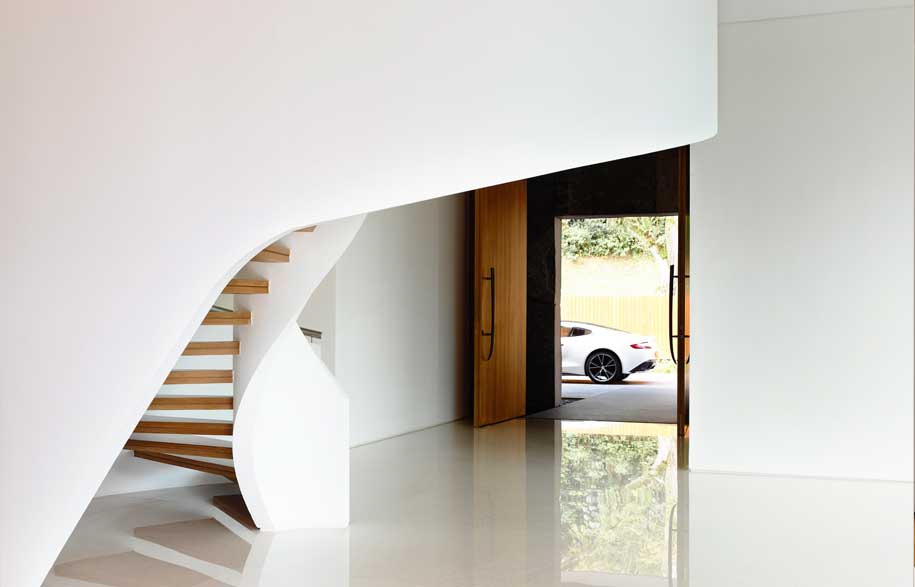
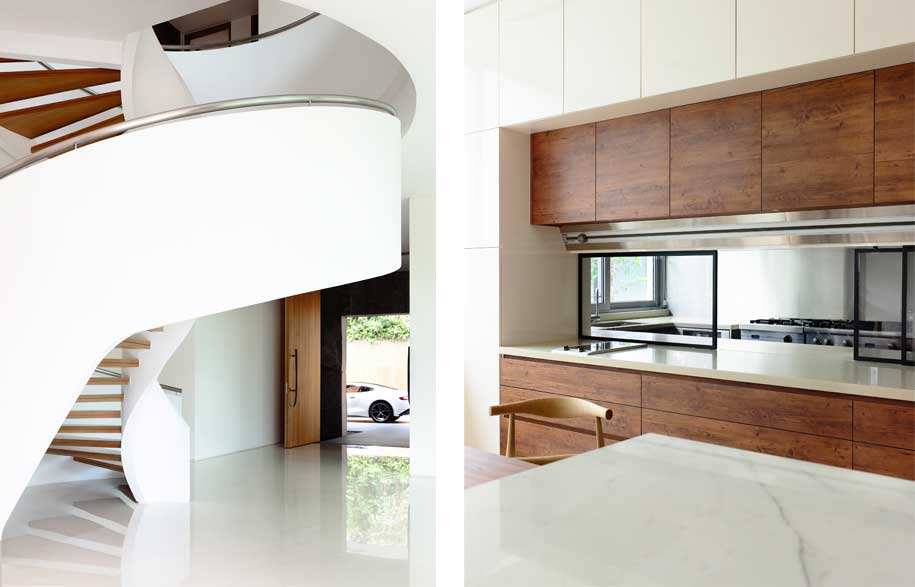
– Are there any sustainable qualities to the design?
By having a layout ideal for cross-ventilation, this promotes natural ventilation. A 2-metre overhang also helps to reduce heat retention and absorption by providing shade, while the installation of rain harvesting tanks capitalises on Singapore’s high rainfall by collecting and reusing the rain water for irrigation.
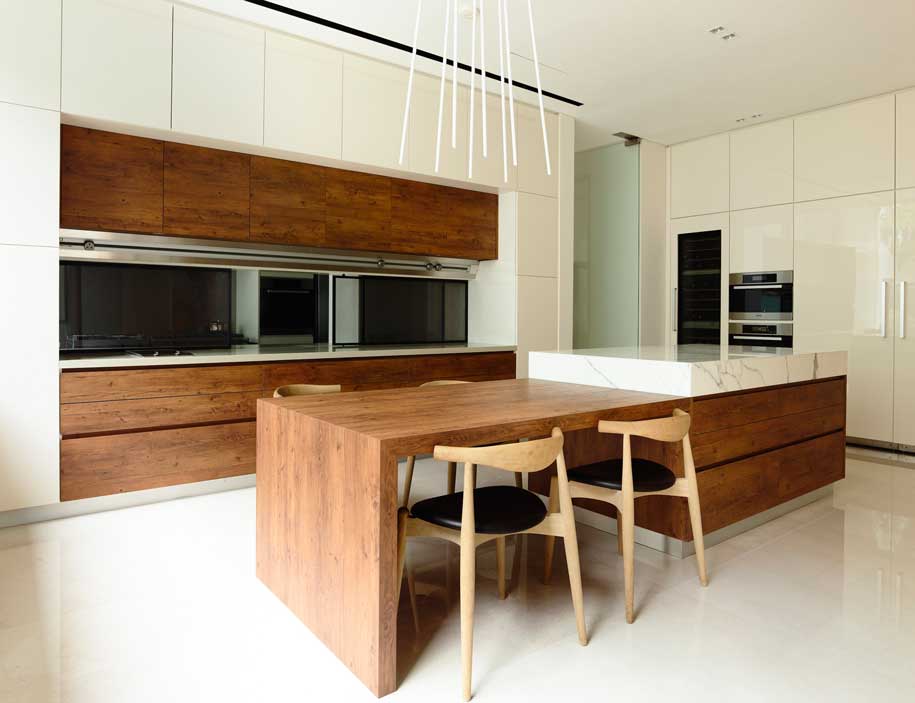
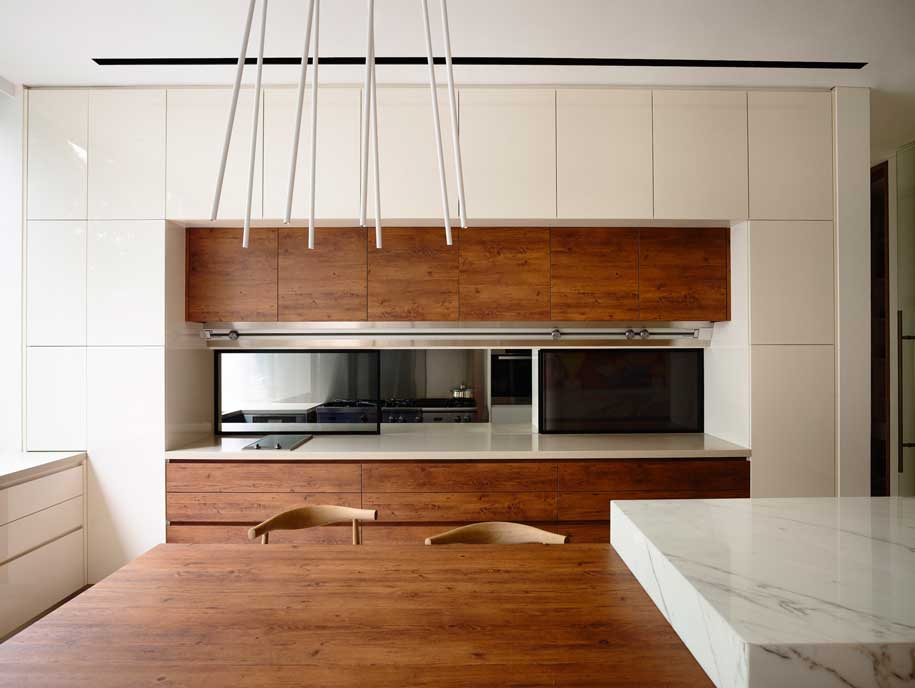
-What about this space makes it a special and personal project for you or the lead architect/designer?
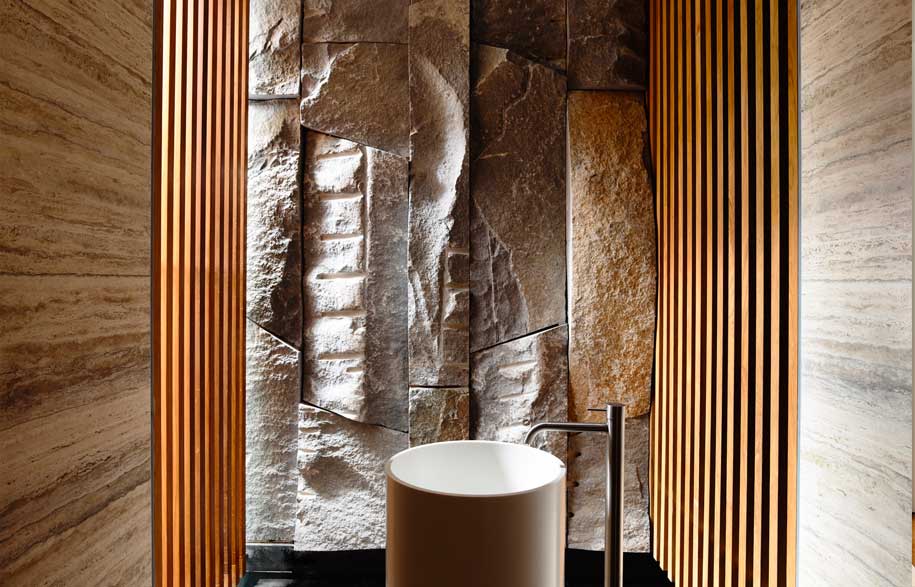
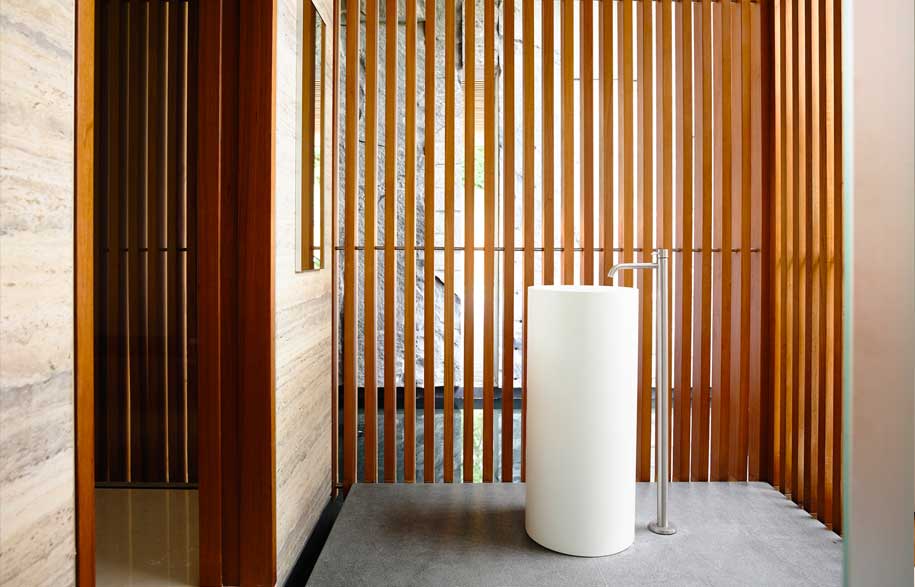
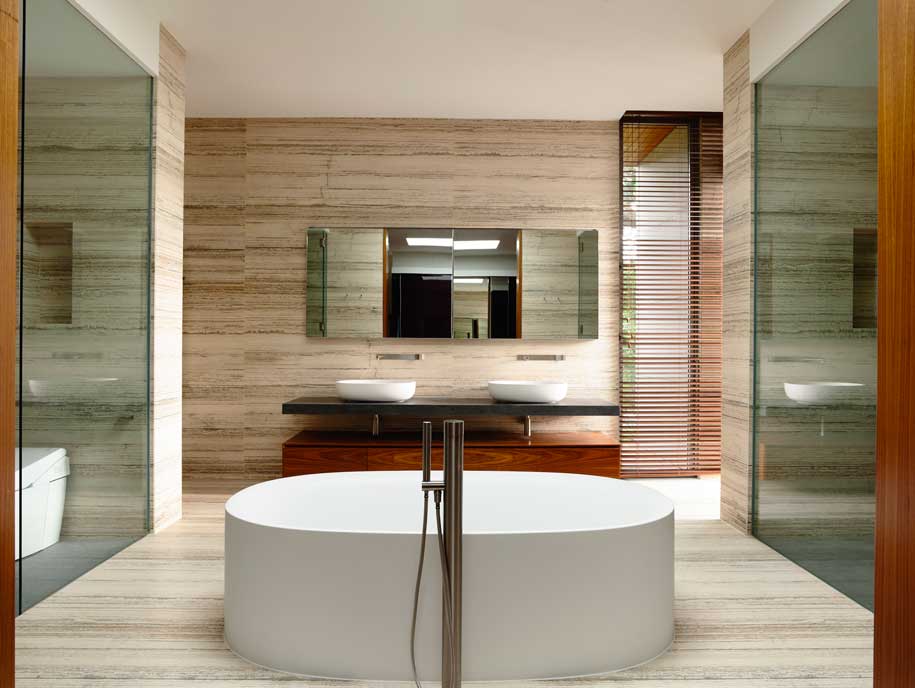
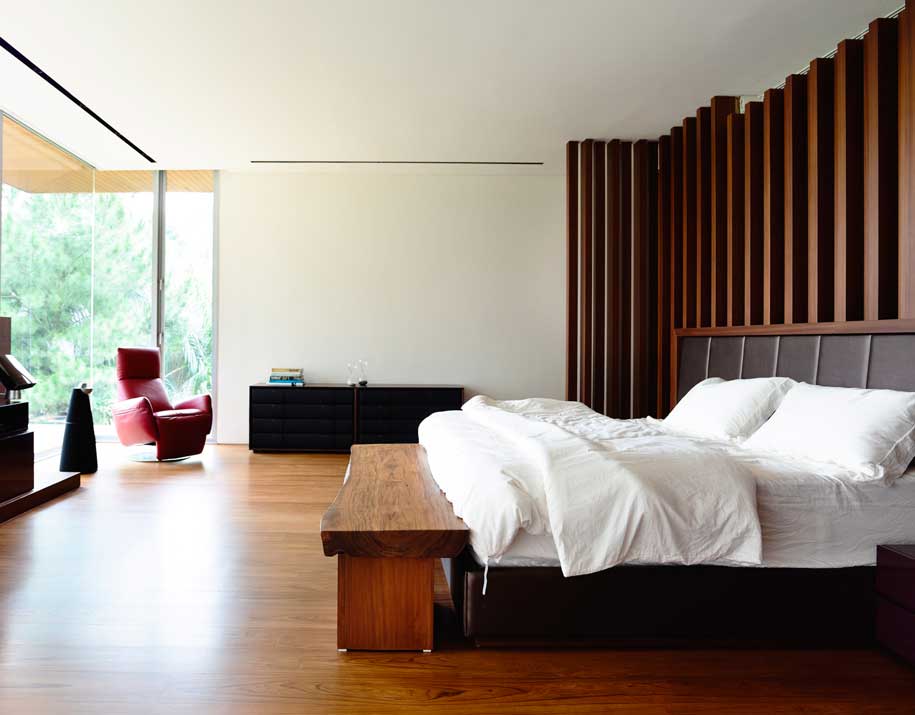
-Are there any other particularly noteworthy points you can share?
The layout of the house was designed specifically to accommodate and maximise view of the rain tree. While the land space for this project is large, we tried to minimise the footprint of the house on the land and hence minimise the impact of the house on the land as much as possible. This resulted in the creation of large green spaces, such as the garden spaces, optimising this rare luxury of a huge land space and maximising the opportunity to enjoy the rain tree and the garden within the space. We even took advantage of the sloping topography to open up the basement area, so that the rain tree and green spaces can be viewed and accessed from the basement.
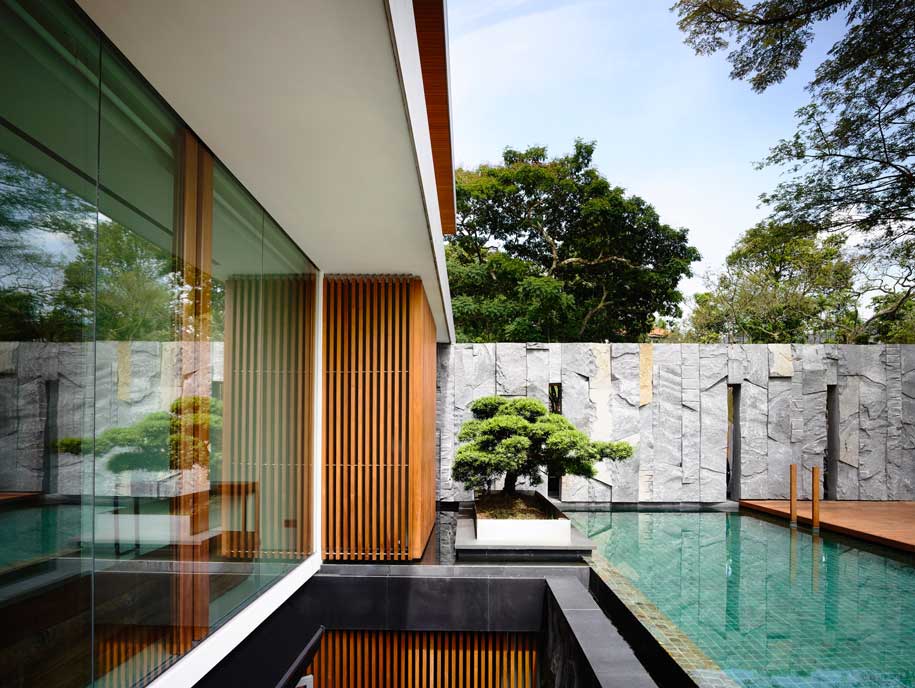
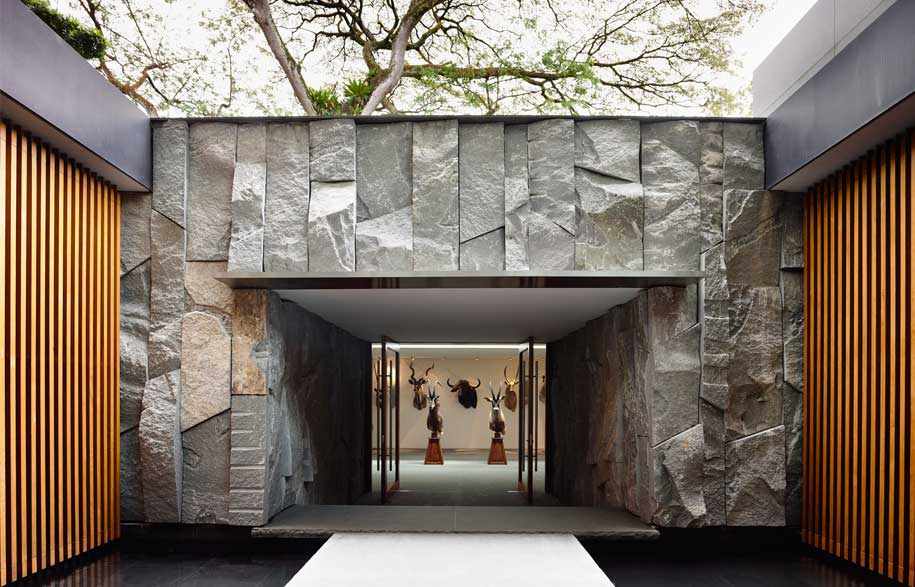
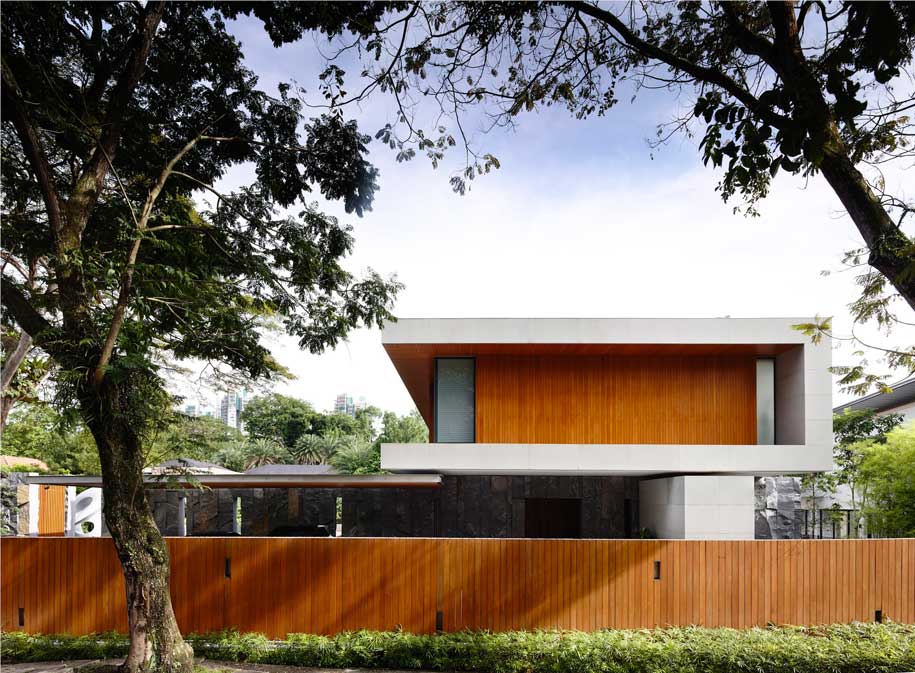
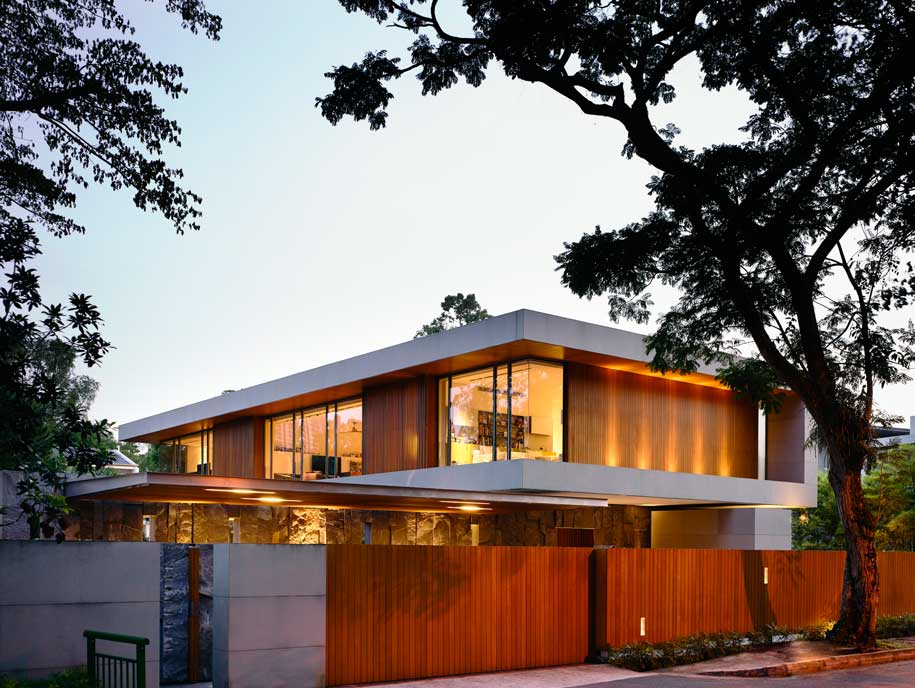
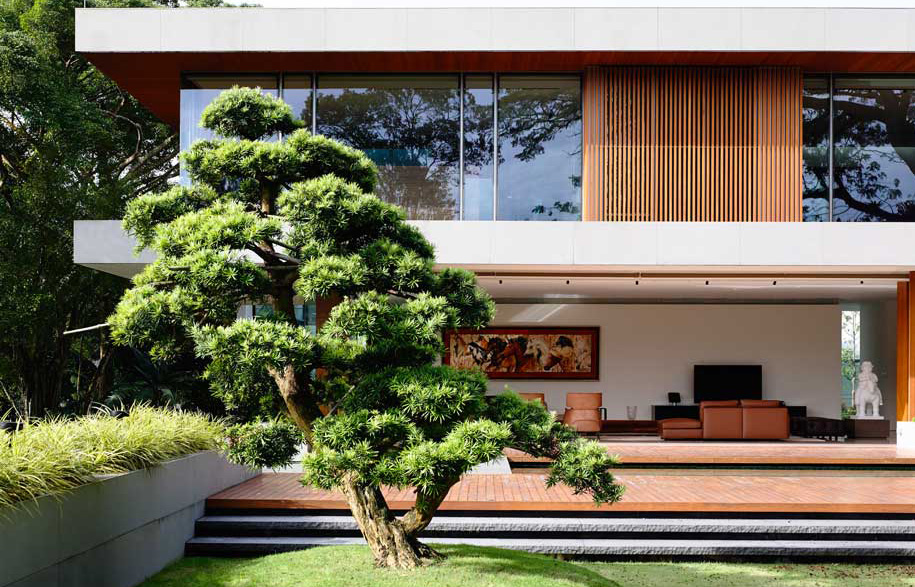
Plans
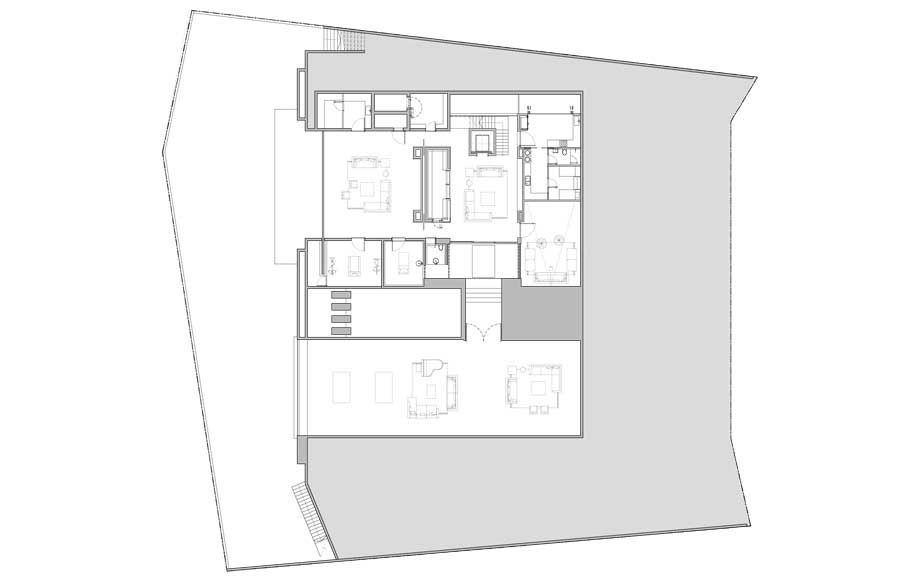



Photography by Derek Swalwell
DROPBOX
Architect: ONG&ONG
Project directors: Diego Molina & Maria Arango
Team members: Julius Daguio Caramat, Tomas Jaramillo Valencia, Ryan Manuel, Camilo Pelaez Nino, Eleazar Dela Paz Manahan, Chee Yunn Ee
Location: Singapore
Date of project completion: November 2013
Parameters of project:
GFA: 1,447.28 sqm
Site area: 2,161.80 sqm
Civil & Structural Engineers: JS Tan & Associates
Mechanical & Electrical Engineers: Rankine&Hill (S) Pte Ltd
Quantity Surveyor: Rodney Chng & Associates Pte Ltd
Main Contractor: Deenn Engineering Pte Ltd
Land Surveyor: Tang Tuck Kim Registered Surveyor
ONG&ONG
ong-ong.com

