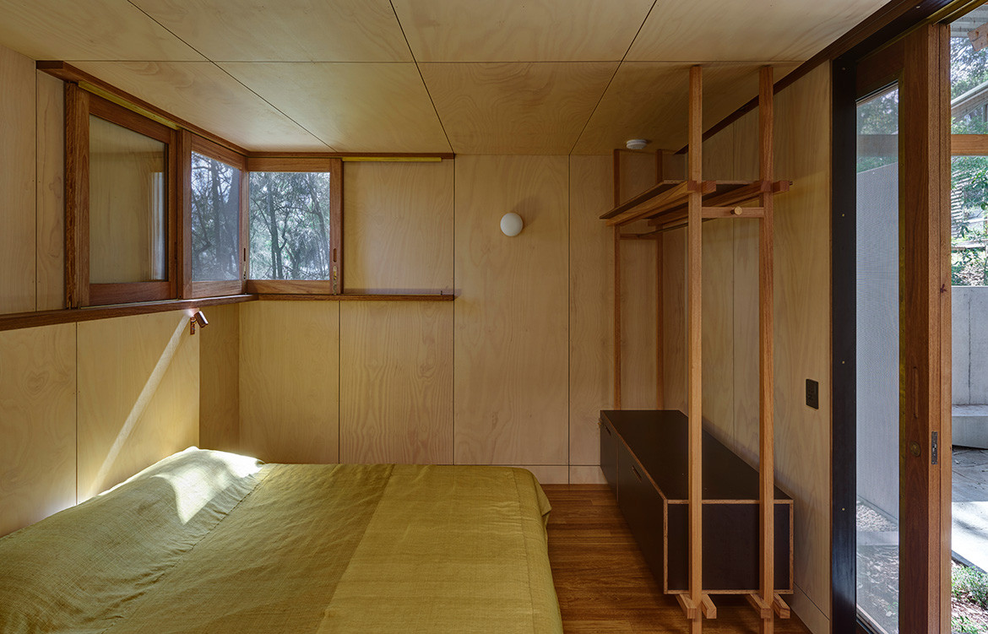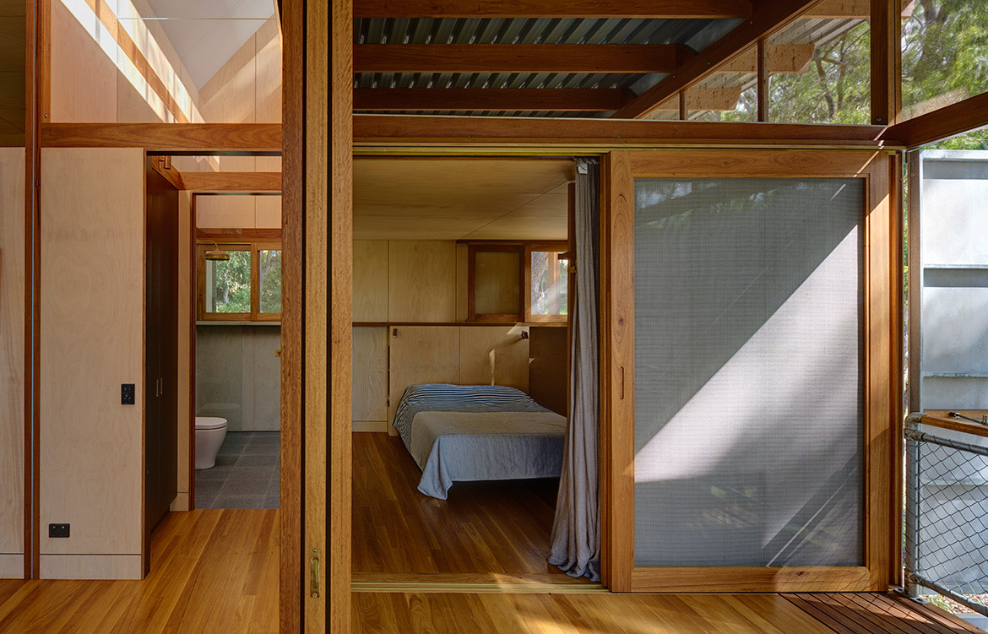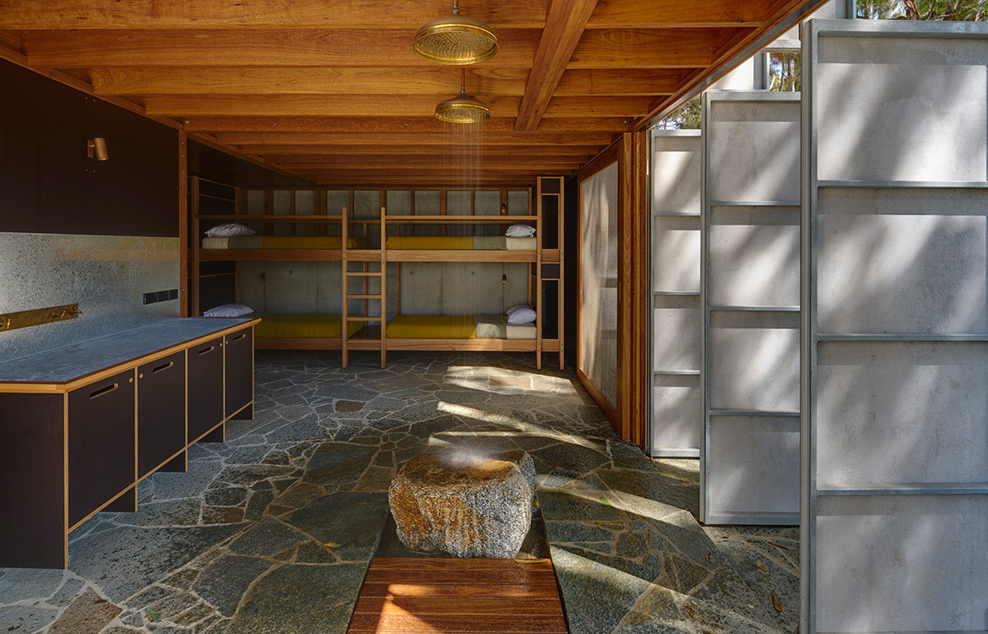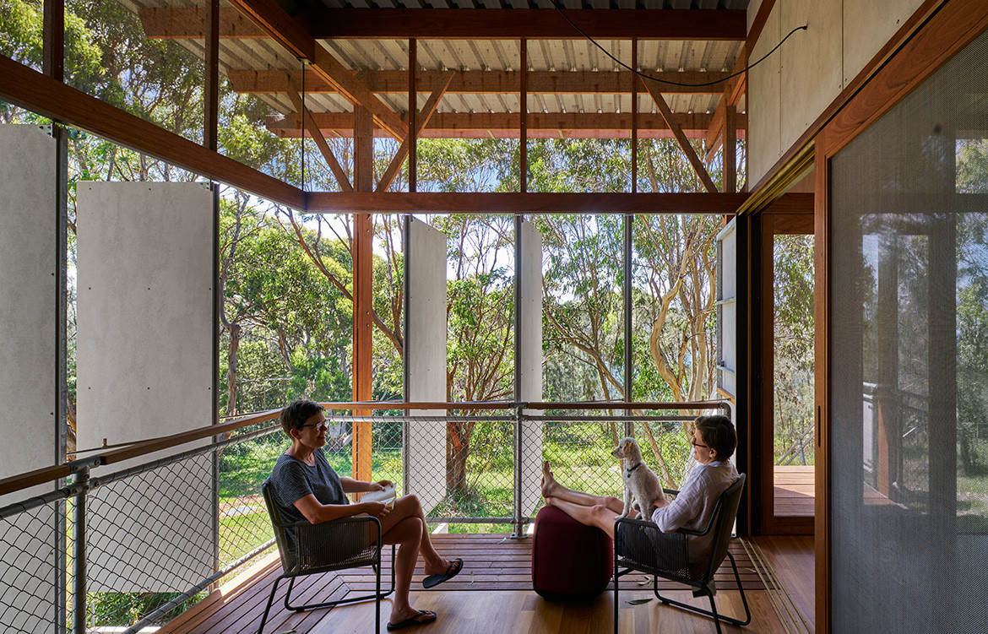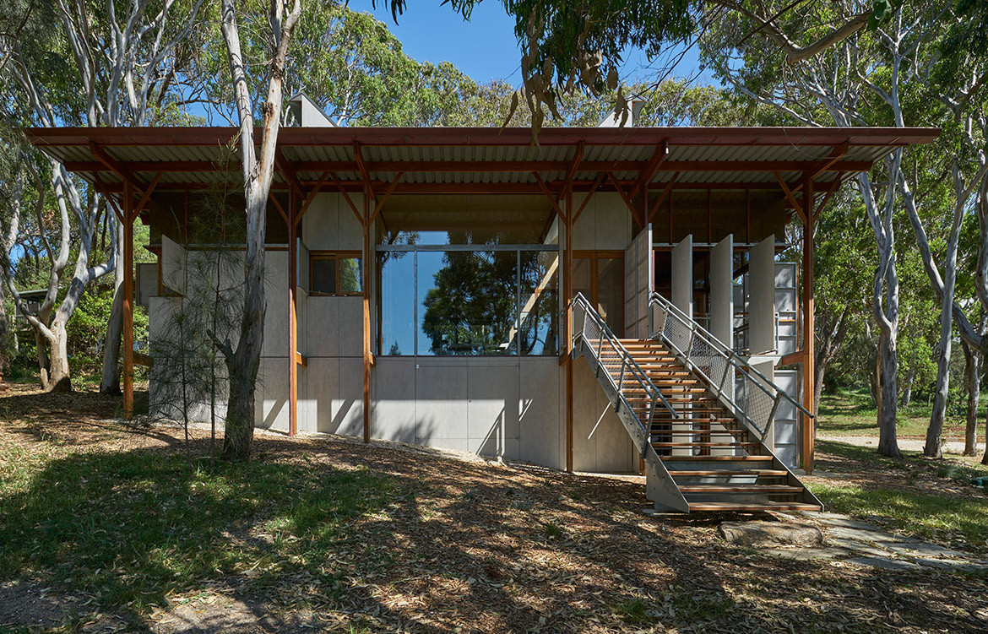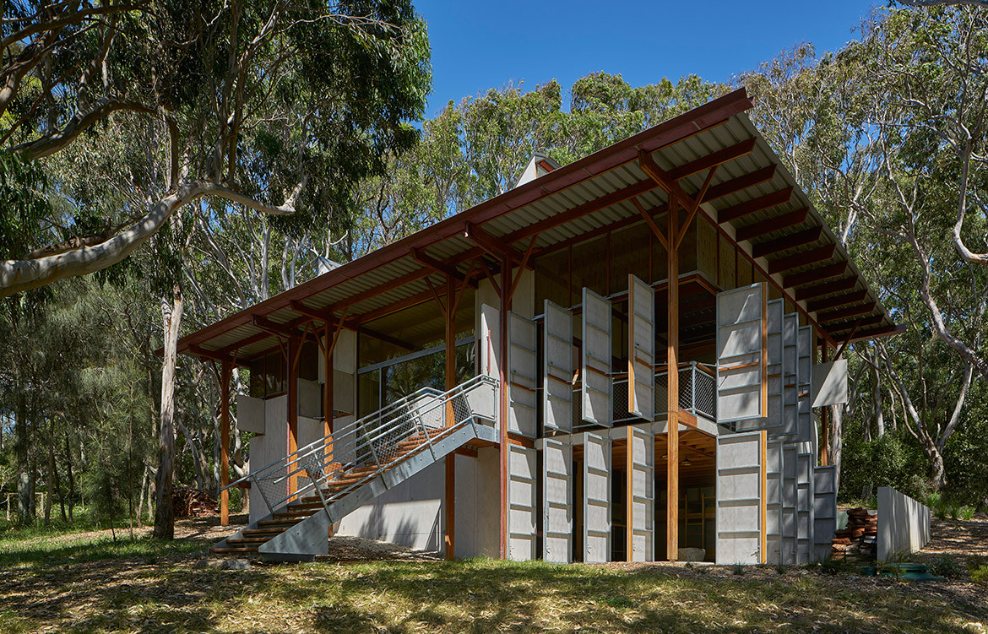“The South Coast of New South Wales is, in my view,” says architect Peter Stutchbury, “the romantic coast. It is still largely nature-orientated compared to the north coast, and Guerilla Bay still has that raw or untouched quality.”
Guerilla Bay – or Bay Guarella to use its indigenous name – is a wind-weathered world of its own fringed by woodland coastal forest of stunted Ironbark and Scribbly Gum. The client wanted a retreat from her busy professional life. “She wanted a simple house which would nurture her soul; a house that would connect her to where she is; she wanted privacy; and to be able to shut the front door when she went back to Canberra and not worry about the house,” says Peter.
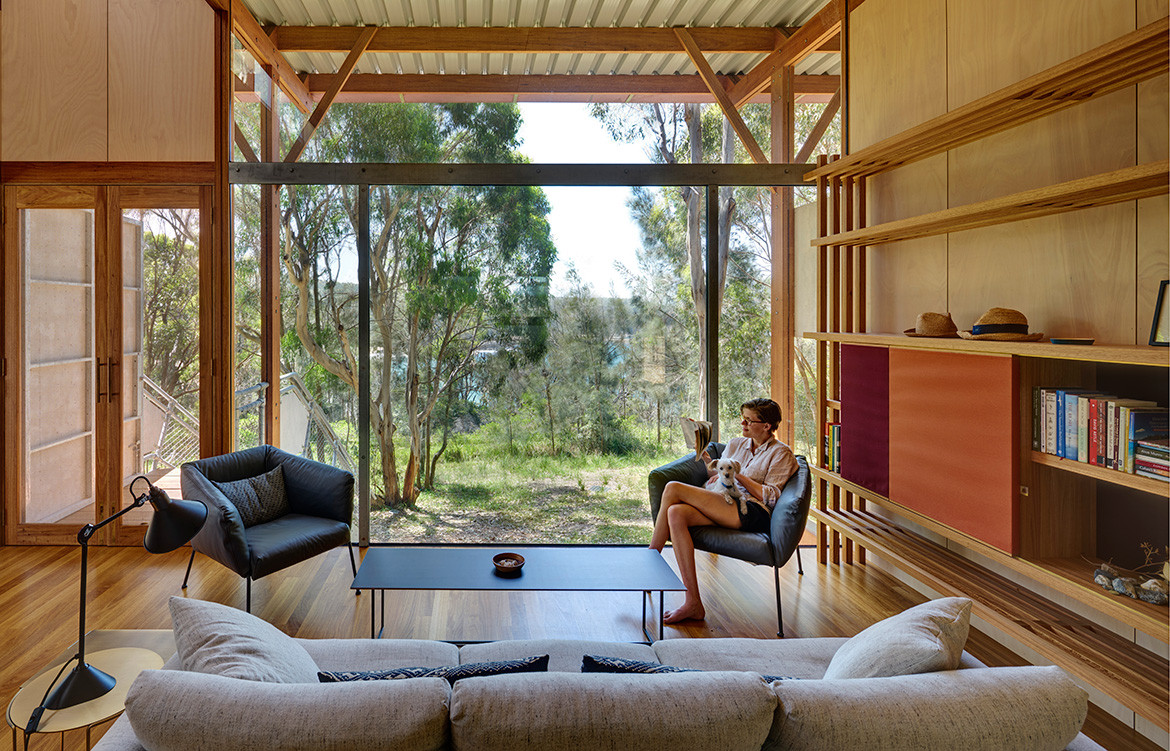
The client also wanted a house to share with others and that respected its place. Hence, the house is modest in scale (90 square metres)and sits humbly within its forested site just 30metres from the shoreline and aligned withBlack Rock, an isolated sacred rock in the bay. It rests on a sloping contour that runs the length of the house. Just one tree was removed during construction and it was milled on site and the timber used for decking.
“This building is a re-visit of the model of a beach house with all the finesse that architecture can bring,” says Peter. “I am exceptionally proud of it because it is a really wise little building. It has a purity and a clarity. A lot of people call it a temple. It has that sort of quality.”
Utilising the slope has, with just a little excavation, enabled two levels. The lower level is the bunkhouse. Accessed separately from upstairs, it can sleep eight people and has the easy flexibility and informality of the traditional beach house. Furthermore it is self-contained with a kitchen/living/dining space, laundry, bathroom and an outdoor shower.
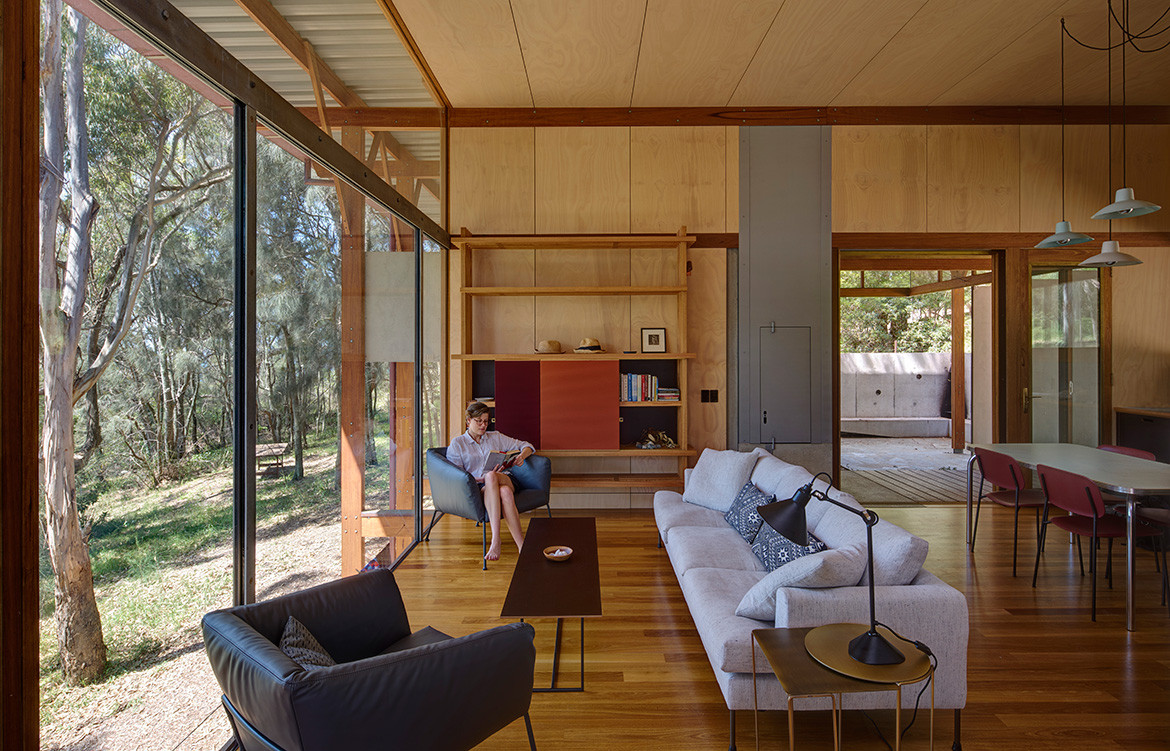
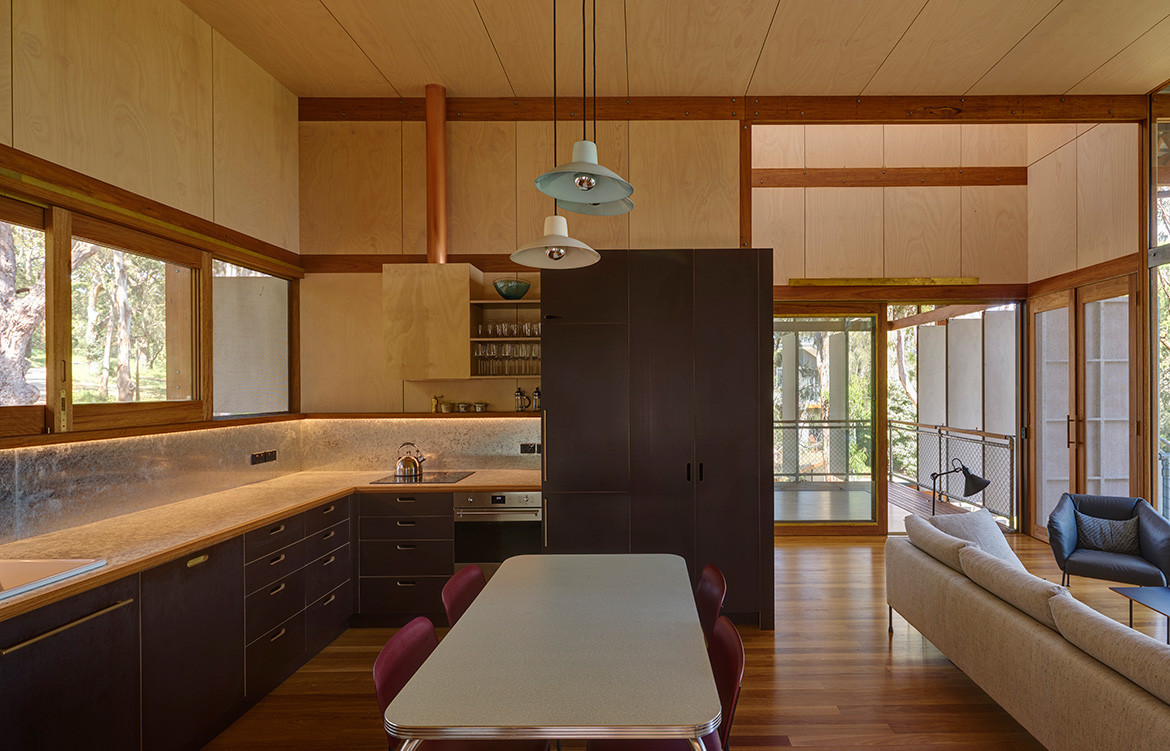
Entry to the upper level is along a short timber bridge. Once inside, one is immediately faced with a three-way fireplace that can be opened to warm the entry, the living area, or one of the bedrooms. For Peter, the fireplace acts as a sign of the traditional beach house where the fire would be going all day in winter and sometimes late at night in summer.
There are two bedrooms, separated spatially by the living/dining/kitchen area. Peter refers to them respectively as the sky bedroom and the earth bedroom because, once again, the slope offered an opportunity to generate character in the house. So, one bedroom is elevated with access to a verandah, the other is at ground level and opens on to an internal courtyard.
With skylights and fibre-cement shutters all round, the house opens up completely to the landscape and is filled with light, making it “emotionally twice as big”. With the shutters closed, it is fire-resistant. On the outside, the structure is expressed by 1200 millimetres, which not only contributes to the sense of beachside informality, but also helps the building merge with the landscape. “It’s like a rock sitting in the landscape,” says Peter, “with a series of trees planted around it. It doesn’t play any tricks or games with its architecture.”
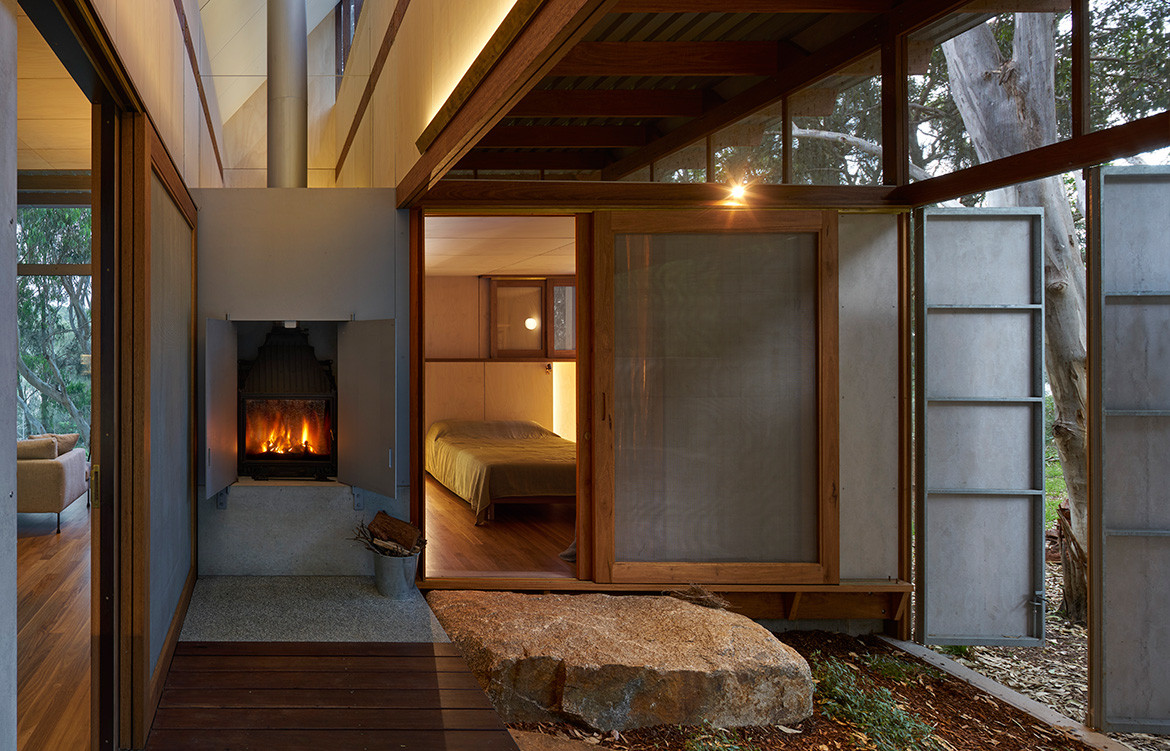
Like the traditional beach hut, this house is entirely flexible and fully relaxed. But, unlike the beach shack of old, there is great refinement and Peter is quick to praise his local builders who are, he says, master craftsmen. So, it is a case of enjoying the beach hut in a civilised way.
“The principle of the beach hut is adequate shelter and a sense of community and freedom, and enough independence you can read a book by yourself,” says Peter. Accordingly, with this house the community is the central area that expands on to the deck, into the courtyard, and the whole wall of the kitchen opens on to the courtyard that has a fire and a barbeque. On the other hand, the bedrooms provide privacy, each seemingly a world of its own.
Peter Stutchbury feels that we have lost a lot by “shelving the beach house tradition”. This house re-visits the traditional typology and aims to be a new model of the beach house.
Peter Stutchbury Architecture
peterstutchbury.com.au
Photography by Michael Nicholson
Dissection Information
Paired hardwood post-and-beam with steelplates
Blackbutt hardwood
Compressed fibrecement cladding
Hoop-pine plywood linings
Galvanised steel
Stainless steel mesh
We think you might also like Kawau Island Bach by Crosson Architects
