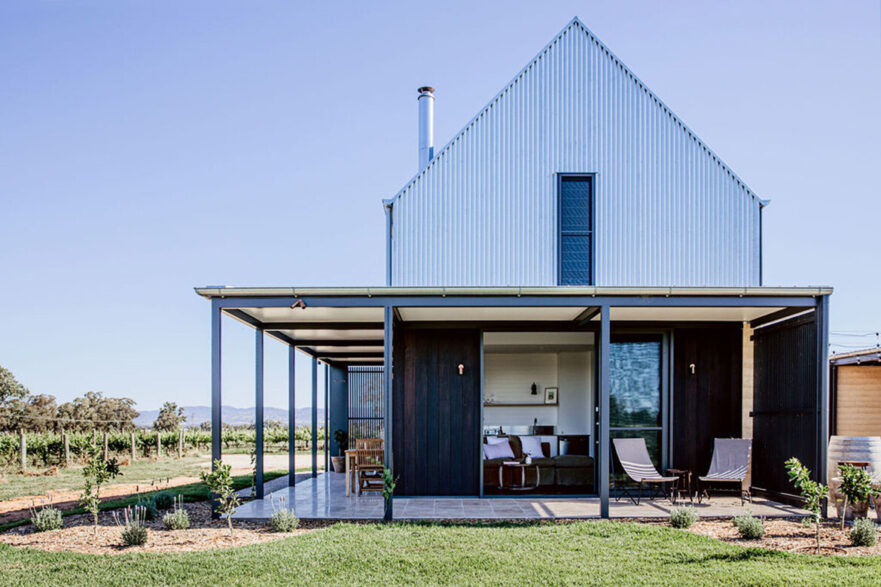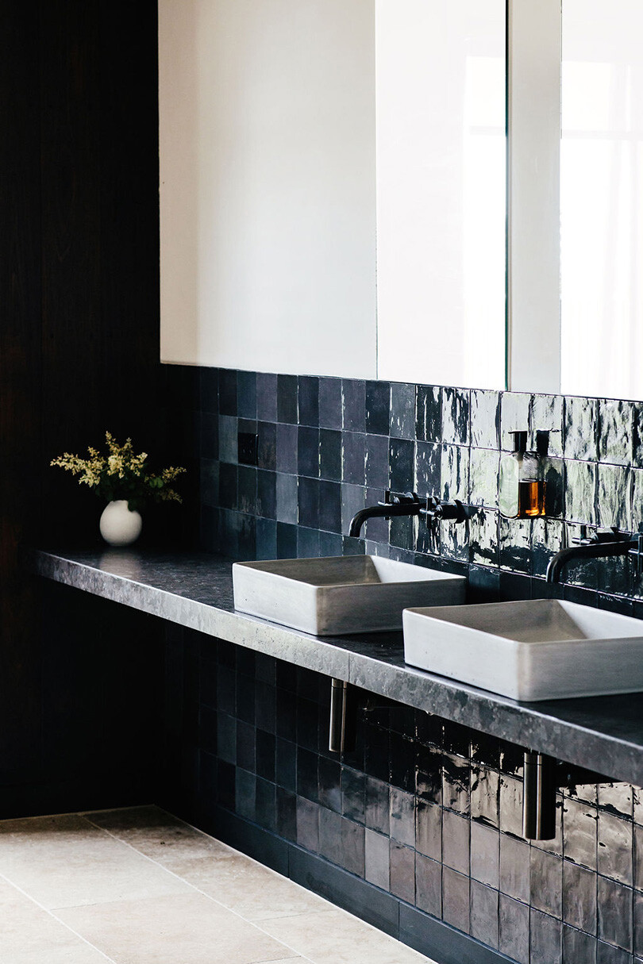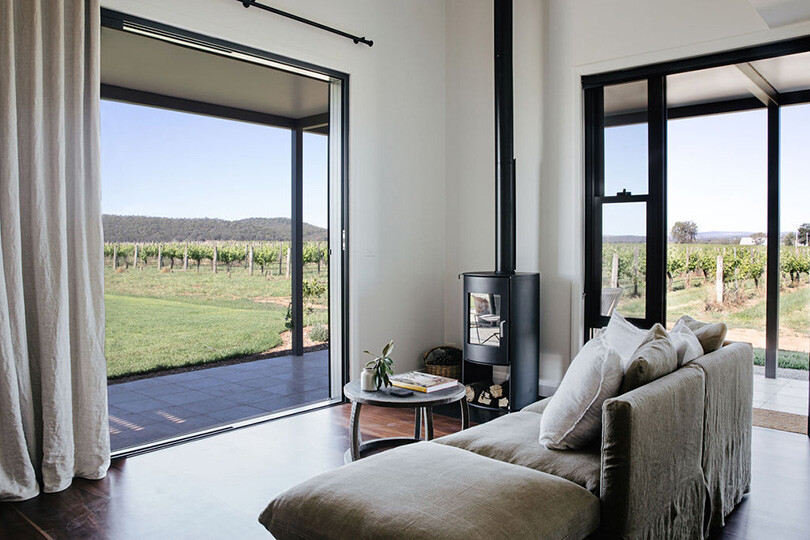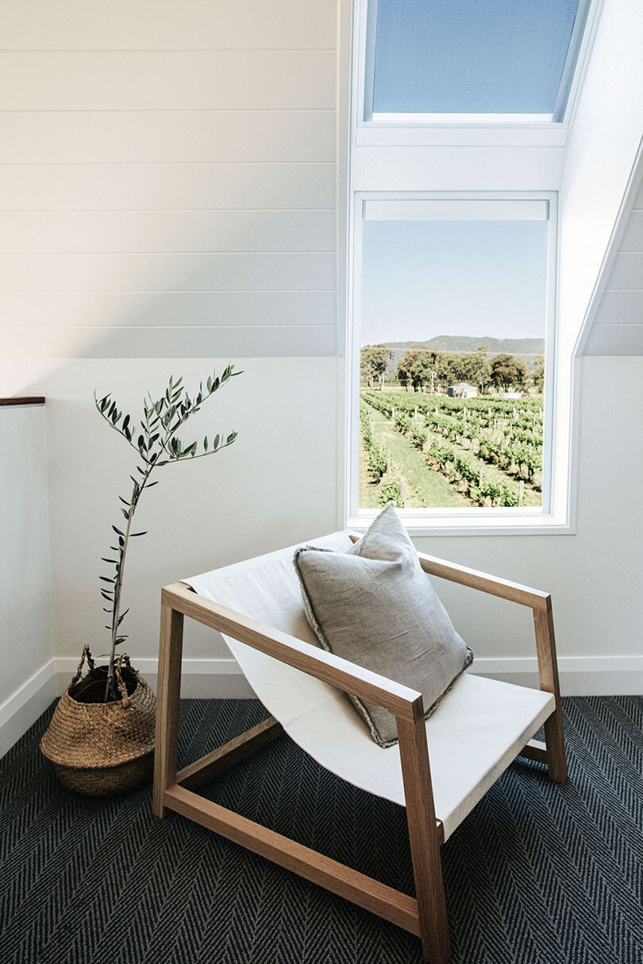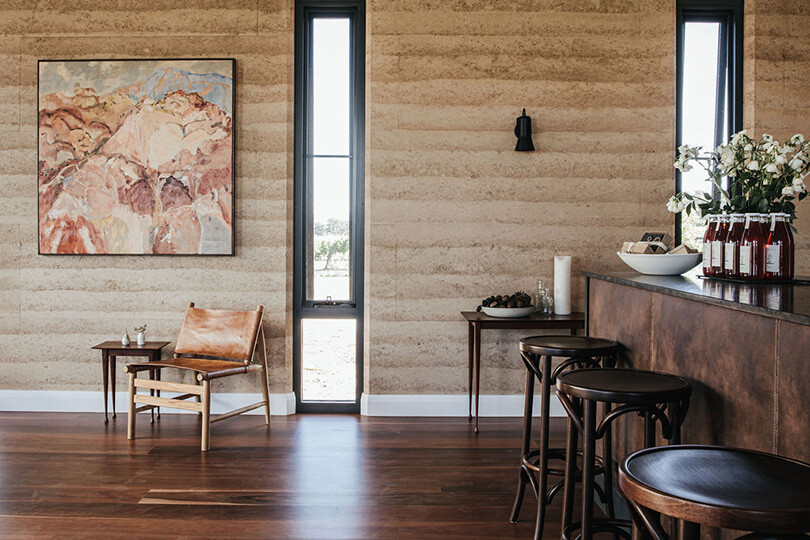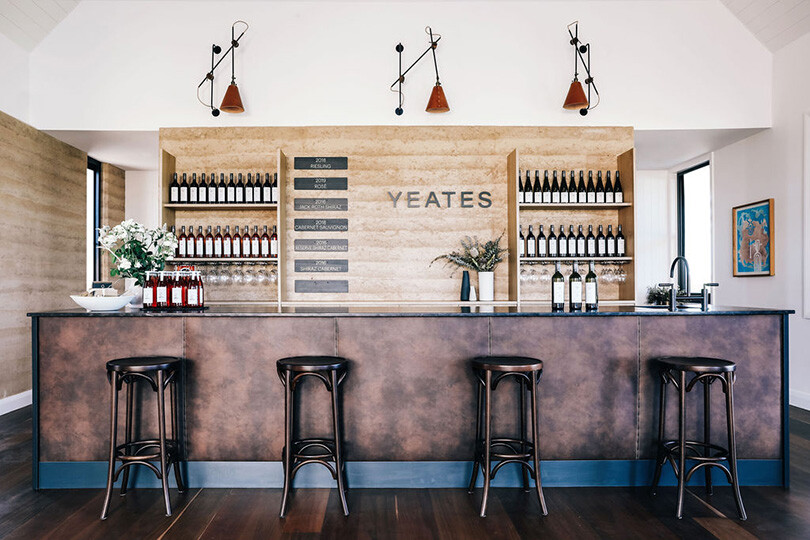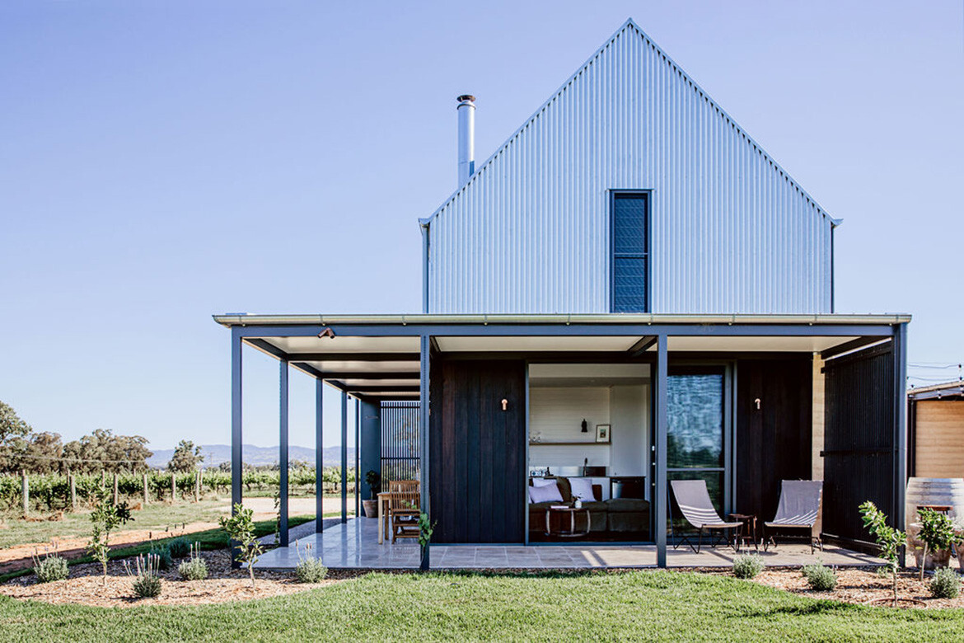For CAARCH, a cellar door and vinestay was not where the project started. Approached by his clients ten years ago when they first purchased a historic vineyard in Mudgee, the original brief was for a home. Some seven years later he was once again looking at his plans for the site, but with a completely different outcome in mind.
That said, there remained a high appreciation of the original design. To this end, the original design was effectively unpacked into three separate but connected buildings with a shared architectural presence. “We pulled apart the building, pulling the accommodation out of the main building allowed us to create a courtyard entry space between the buildings, to provide a bit more privacy,” says Cameron Anderson, Director CAARCH.
Arranged to fulcrum off the largest building containing the cellar door and loft accommodation, the primary vinestay is a stand-alone building to the front left, while the amenities and services are contained in a smaller iteration to the back right.
The configuration of vertical, horizontal, vertical, makes reference to a much-loved local landmark: “Vicki and Sandy our clients lived just past a little village called Lue near Mudgee, with a historic old train station building, which isn’t used anymore. And it’s not dissimilar in terms of the makeup of the of the building forms and the way those buildings sit,” says Anderson who acknowledges a nod to local history in the project.
Each of the outer buildings shares the same farmhouse form of a pitched roof and elongated core, with the addition of a centrally placed, high vertical window on the end wall to make a direct reference to hay lofts.
“It’s a contemporary version of those lofts but with louvres. They also function to ventilate the building from the high points,” says Anderson. Large verandahs shade the open-plan interiors, while expanding each volume to cater to larger groups. Anderson’s design is in fact a considered response to the need for flexible spaces that could be intimate or expand to host large events: “A big part of the design was to have a lot of the space happening outside under verandahs or in the garden. So while it’s not a large tasting area in its own right, the outside spaces work just as hard as the inside spaces,” says Anderson.
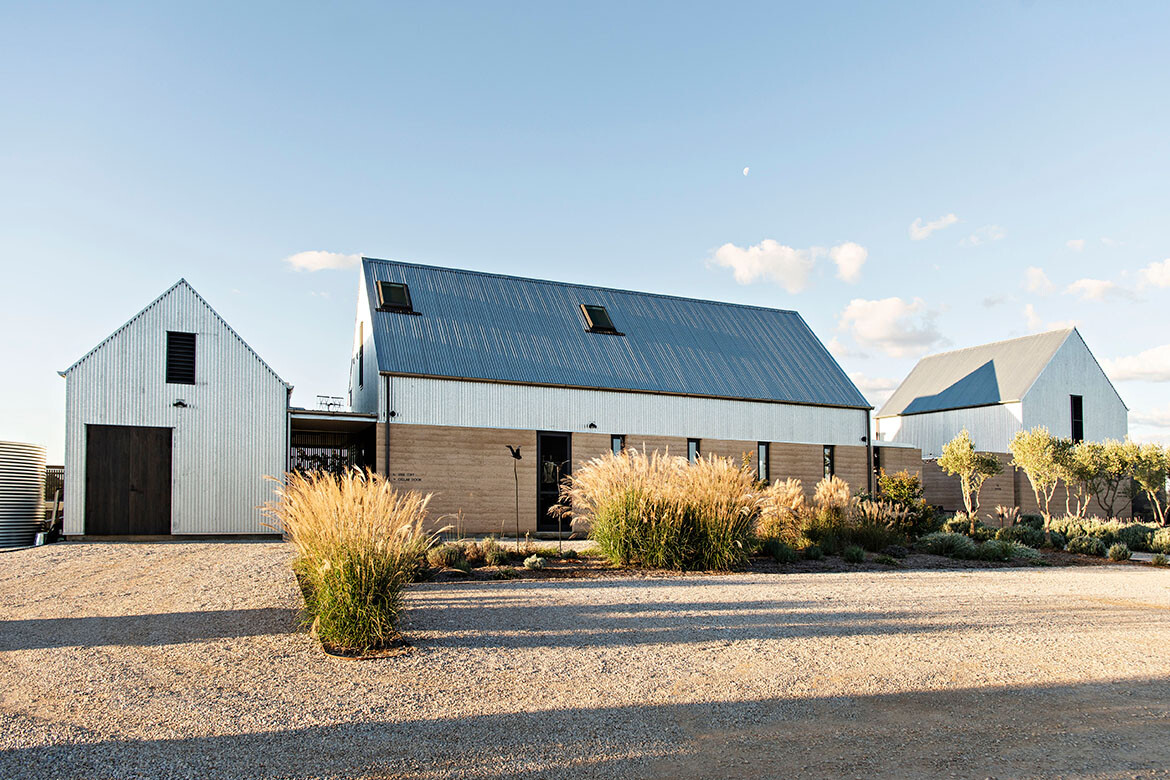
The materiality is also farmhouse, though of an entirely contemporary execution. Corrugated iron and rammed earth are paired here with precise detailing and finish. The area of Mudgee has a long history of pisé built homes, where thick walls insulate against the climate that shifts between extremes of temperature. Taking this historic reference, Anderson has allowed the layers of rammed earth to articulate the material in its natural state.
Ironbark floors are used throughout to continue the natural, while stark black frames contain windows and doors, and monolithic expanses of concrete create plinths and seating. Within the cellar door, the materials are similarly minimal with a leathered granite counter making the only grand statement: “We wanted to pair back the detailing on these buildings so they speak for themselves: that there’s a simplicity in the way they’re presented,” says Anderson.
The accommodation is simple and elegantly realised with Liv Johnson’s interior design continuing the natural with simple form timber and leather furnishings. Cement and stone are introduced via bathware, while glossy blue-black tiles lend a subtle shimmer of luxe. Windows in particular are considered with large picture windows and unexpected treats such as the pairing of a high window and skylight to give a combined district and sky view from the upper floor of the Vinestay.
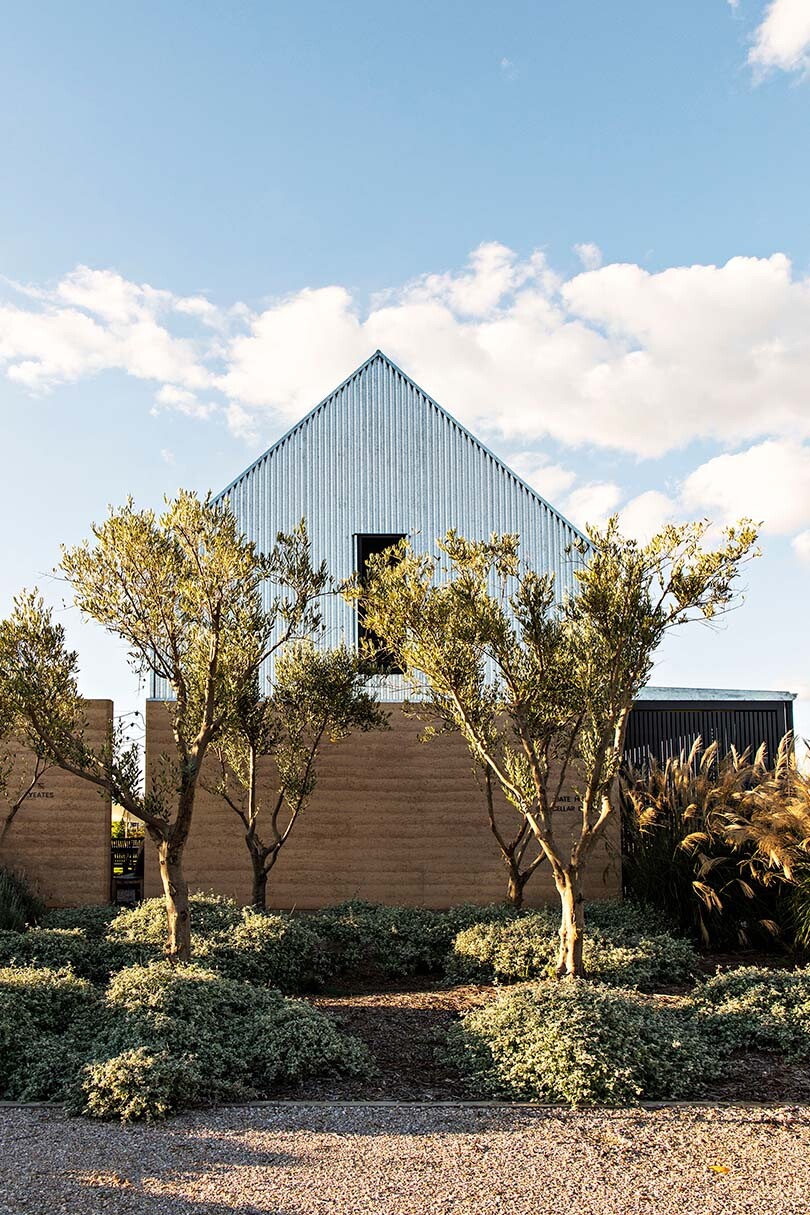
Landscaping by Tamara Bowman is rural without being rustic, and this is a fine line that may get wrong. The trees and plantings are cognisant of Mudgee’s seasonality and the need for year-round interest from winter silhouettes to summer glory. Grasses in particular play a leading role, and it is gratifying to see grape vines used decoratively on a vineyard property.
Cameron Anderson is fast becoming the go-to architect for exemplar rural architecture of rigour and beauty. It’s not hard to see why.
Project Details
Architecture – Cameron Anderson Architects
Interiors – Liv Johnson
Landscape design – Tamara Bowman
Photography – Elise Hassey + Amber Hooper

