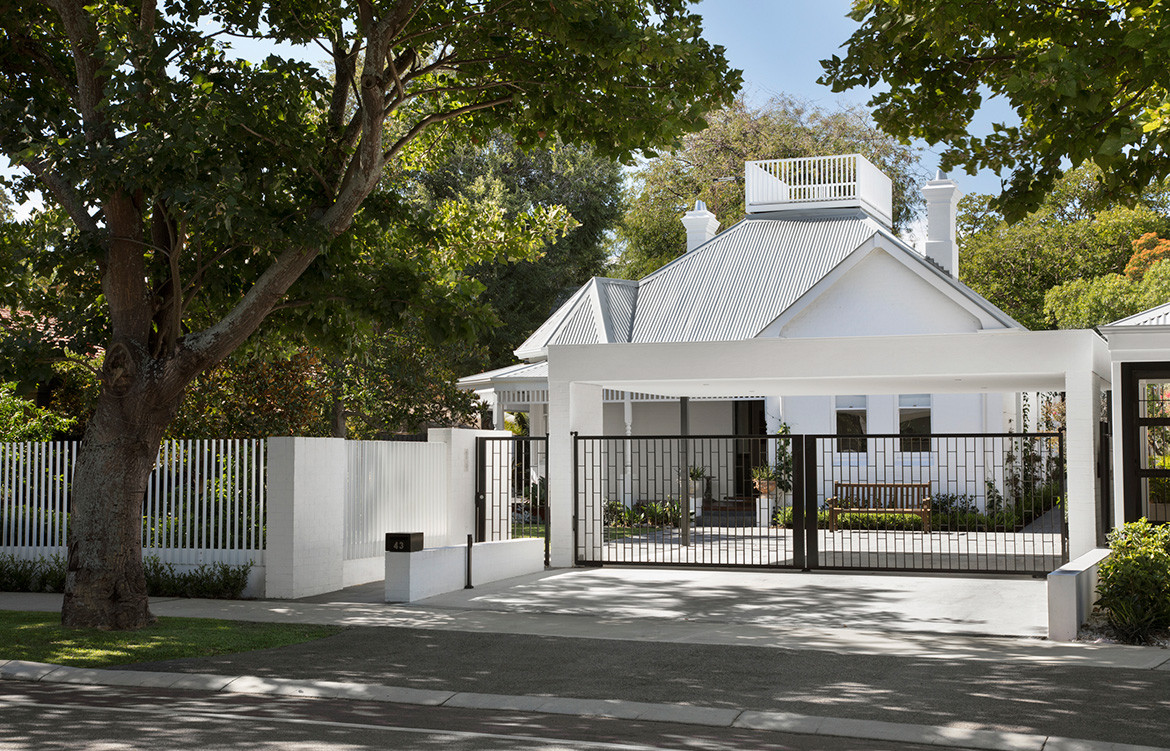The owners of Claremont Residence – a husband and wife with two teenage children – are no strangers to a residential renovation. As the owners of a boutique development business in Perth, it could be said that design and the built environment is their work, life, and love. After many fulfilling years of undertaking renovation projects for others, a heritage-listed house in Claremont caught their eye and, recognising its untapped potential, they decided to embark on a renovation of their own. Having worked with David Barr Architects on a number of projects over the years, when it came time to choose an architect for their own house, there was no more perfect fit.
The brief was that of a quintessential Australian additions and alterations project. A new kitchen, living, dining, and master bedroom suite were to be added, while the original house was to be opened up and boundaries between in and out blurred. As far as aesthetic is concerned, the clients wanted the extension to bring an element of Californian modernism to its Federation-style host – something that turned out to be easier said than done.
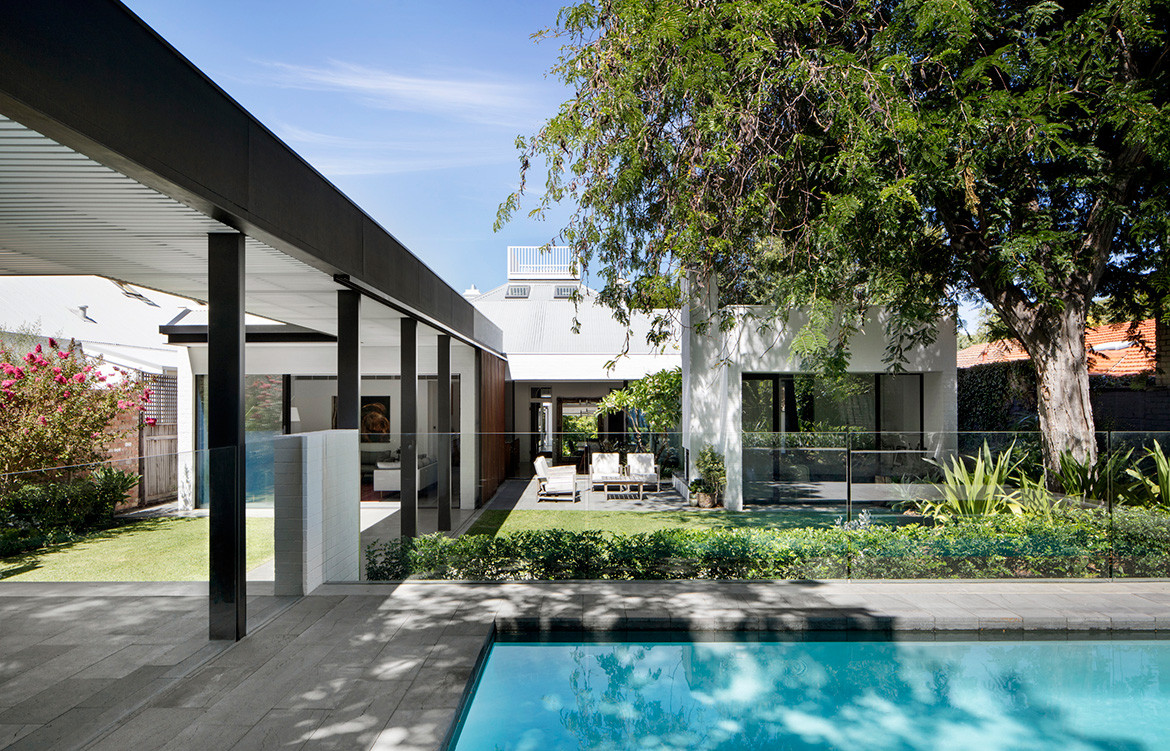
Claremont Residence’s single-level extension is based around a series of north-facing brick volumes connected by discreet landscaped areas. From the street, a minimal steel fence puts the original one hundred year-old house on display. Though a lightweight, contemporary carport foreshadows the forms and materials of what sits at the property’s rear, the 170 square metre extension is almost entirely obscured. A single side entrance is the only indication of the project to the passer-by.
At the rear of the 1000 square metre site, the new forms echo those of the sheds and outhouses that once stood there; a nod to the property’s long history and the beautiful garden that has flourished around it. A clear axis informs the new addition’s planning, distributing the kitchen/dining, living, and bedroom spaces into separate areas. Service areas are tucked symmetrically to the side of the central kitchen and dining area. The master bedroom suite sits to one side of the kitchen and dining area, the living room to the other. Minor works to the existing house – including the reinstatement of a rooftop ‘widows walk’ platform – complement the rear extension, which protrudes from under the existing roof.
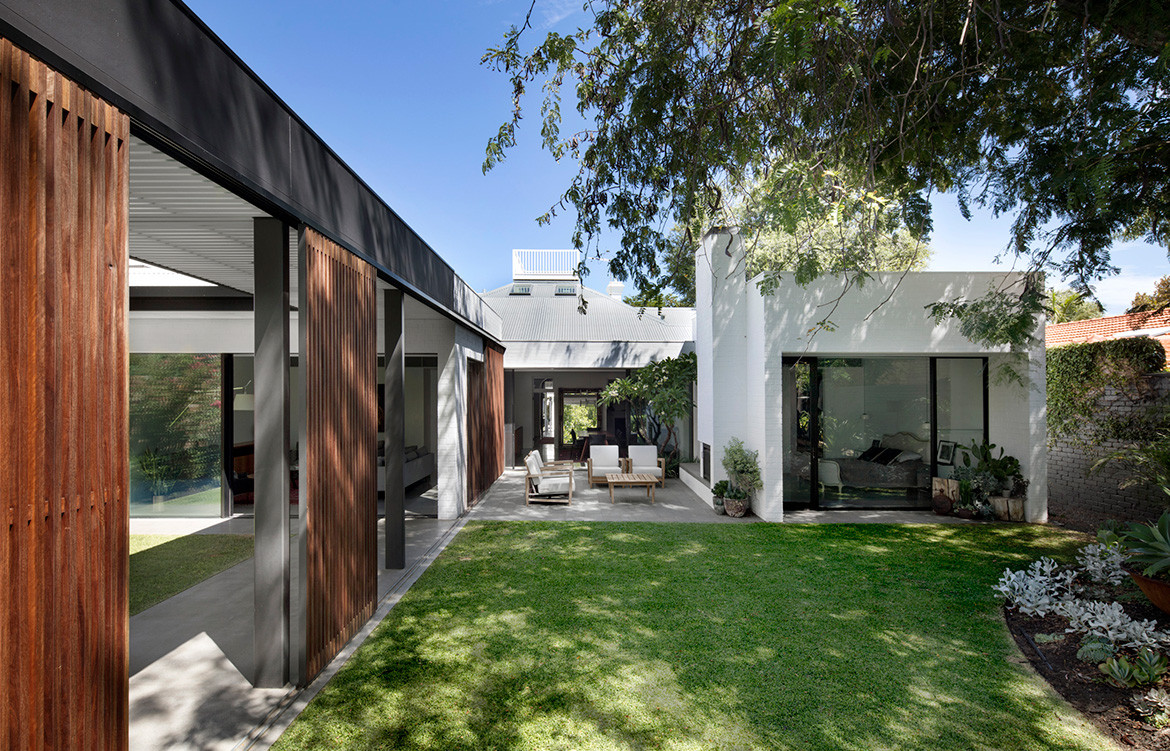
The project extends the house into the garden, wrapping around a large weeping willow. With the intention of truly connecting the family’s day-to-day lives with the garden, distinct outdoor spaces have been created. The protected courtyard, formal lawn, raised outdoor dining, and pool areas are connected to the main house (and each other) by a covered walkway. It’s elongated, flattened form and dark steel frame are reminiscent of Craig Ellwood’s mid-century Glass House. Large sliding doors and fixed windows open the main interior spaces to the garden and courtyard, blurring the boundaries between indoors and out.
Internally, a restrained palette of burnished concrete floors, painted plaster walls, and American Walnut timber joinery affords the client’s art and furniture collection prominence. On the whole, this is a classic additions and alterations project, executed by David Barr Architects with impeccable simplicity and tact, successfully transforming a house circa 1900 into the modern Australian dream.
David Barr Architects
davidbarrarchitects.com.au
Photography by Jack Lovell
Dissection Information
Built by M Construction
Landscaping by Tim Davies Landscaping
Pool by Imperial Pools
Outdoor stone paving by Bernini
Polished concreted floors by WA Terrazo
Colorbond Coolmax for roofing
Doors and Windows from Westec
Tiles from Original Ceramics
Plumbing fixtures and fittings from Rogerseller
Lighting fixtures and fittings from Radiant Lighting
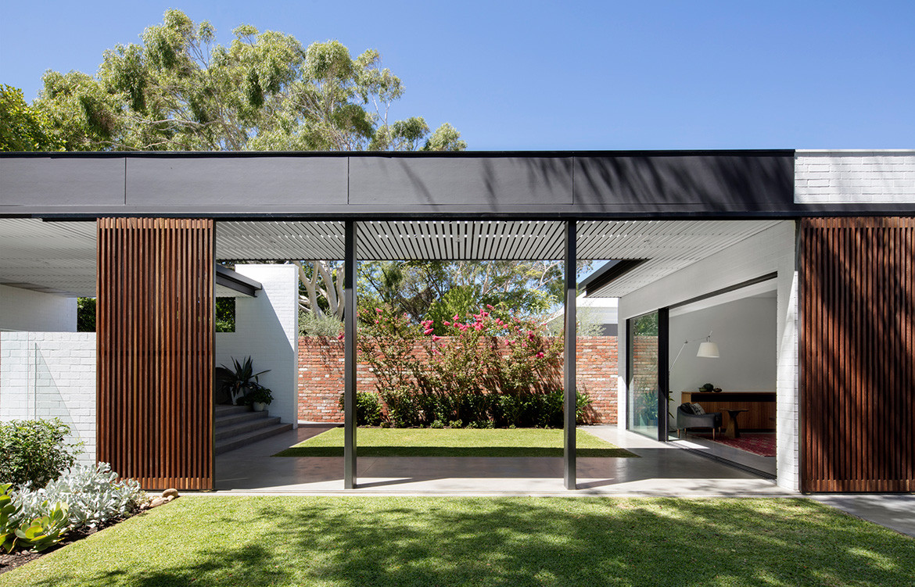
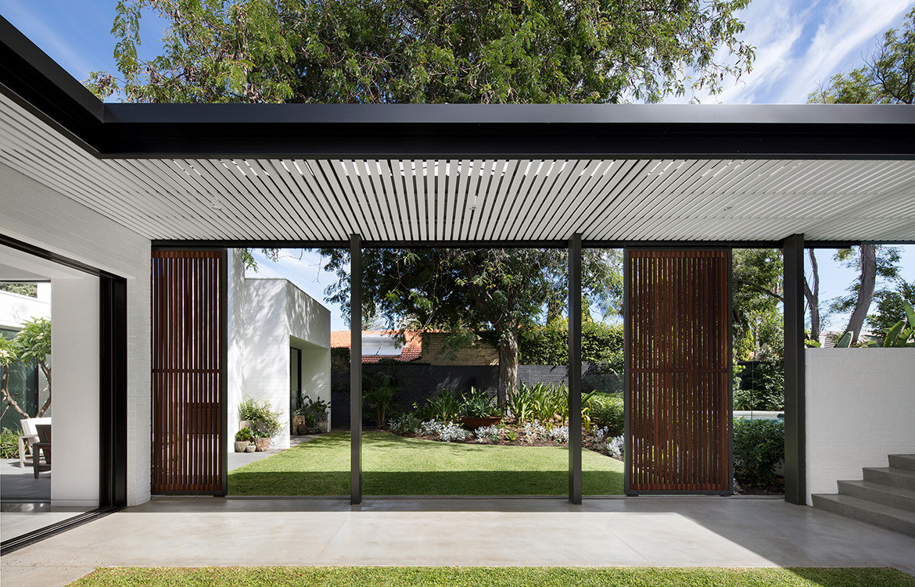
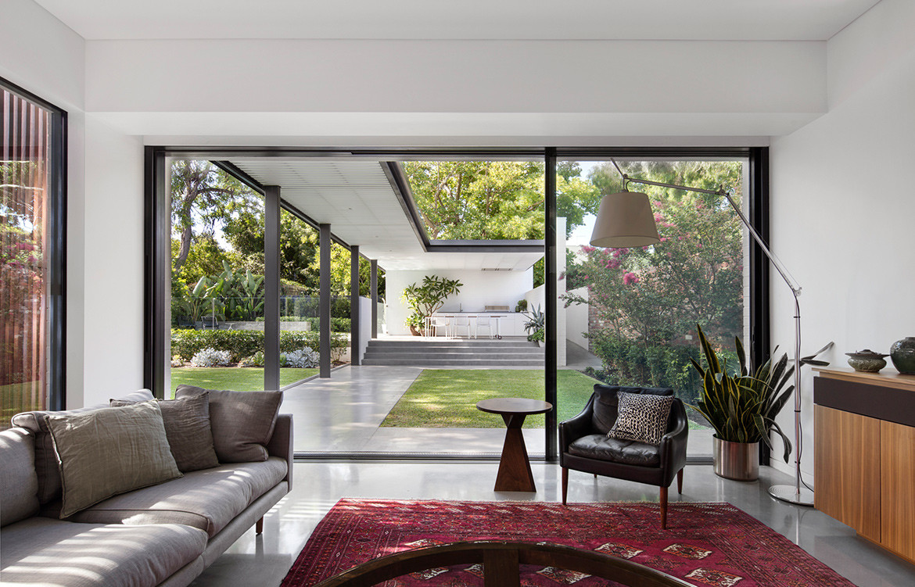
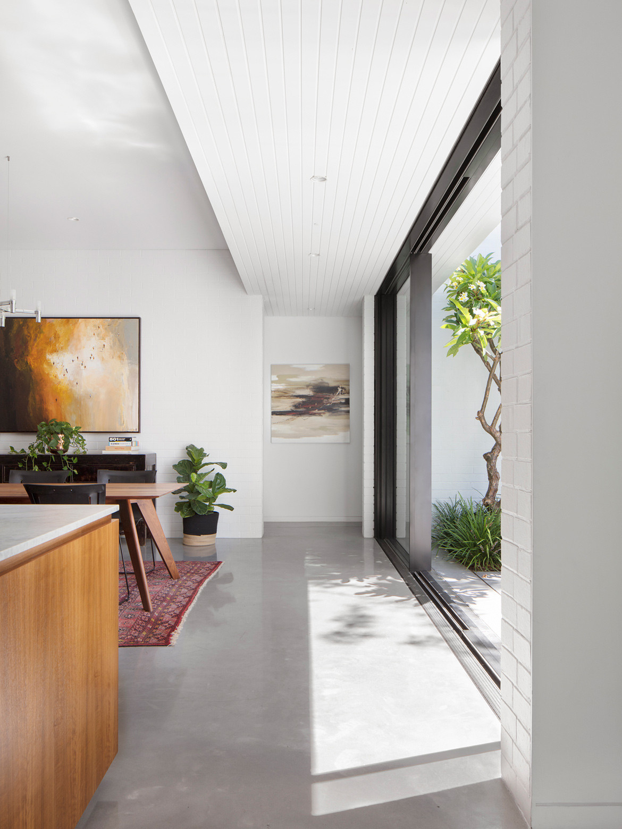
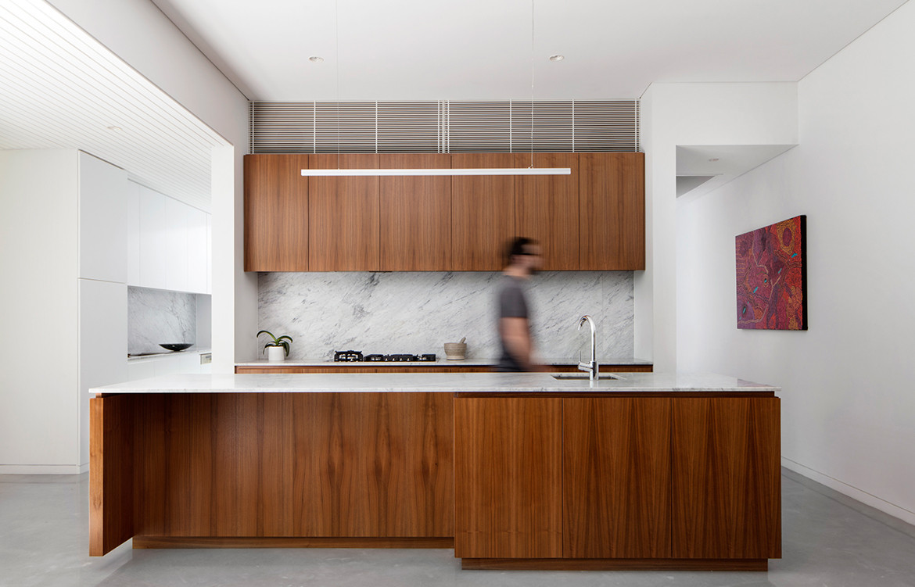
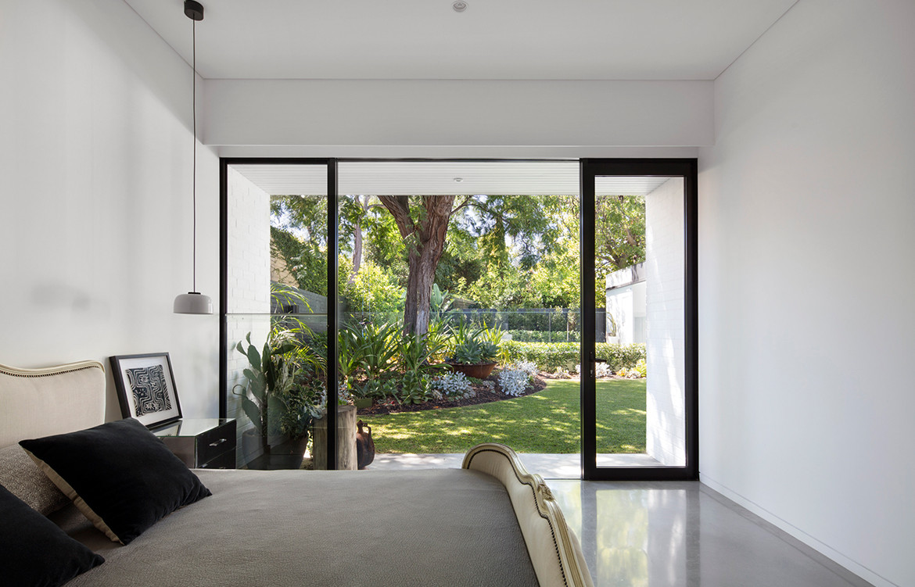
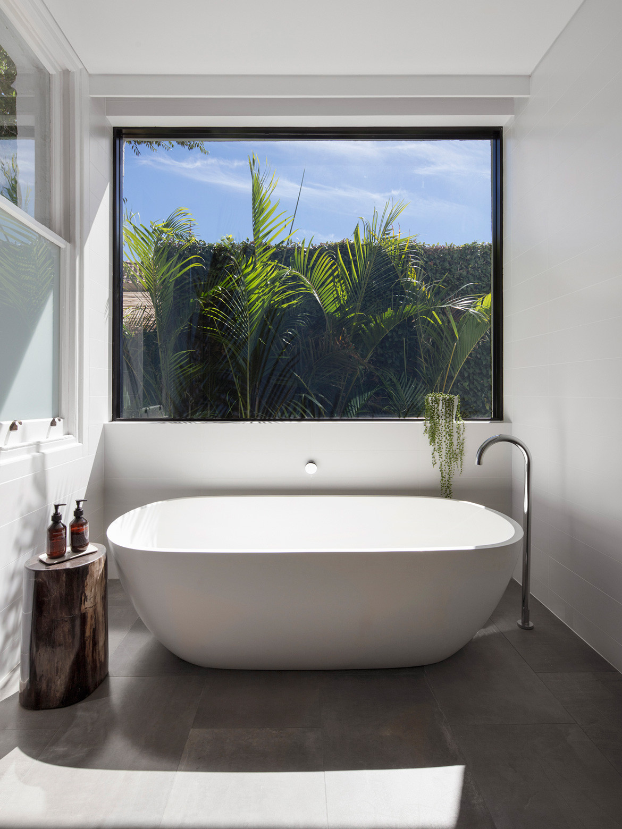
We think you might also like Pavilion House by Robson Rak

