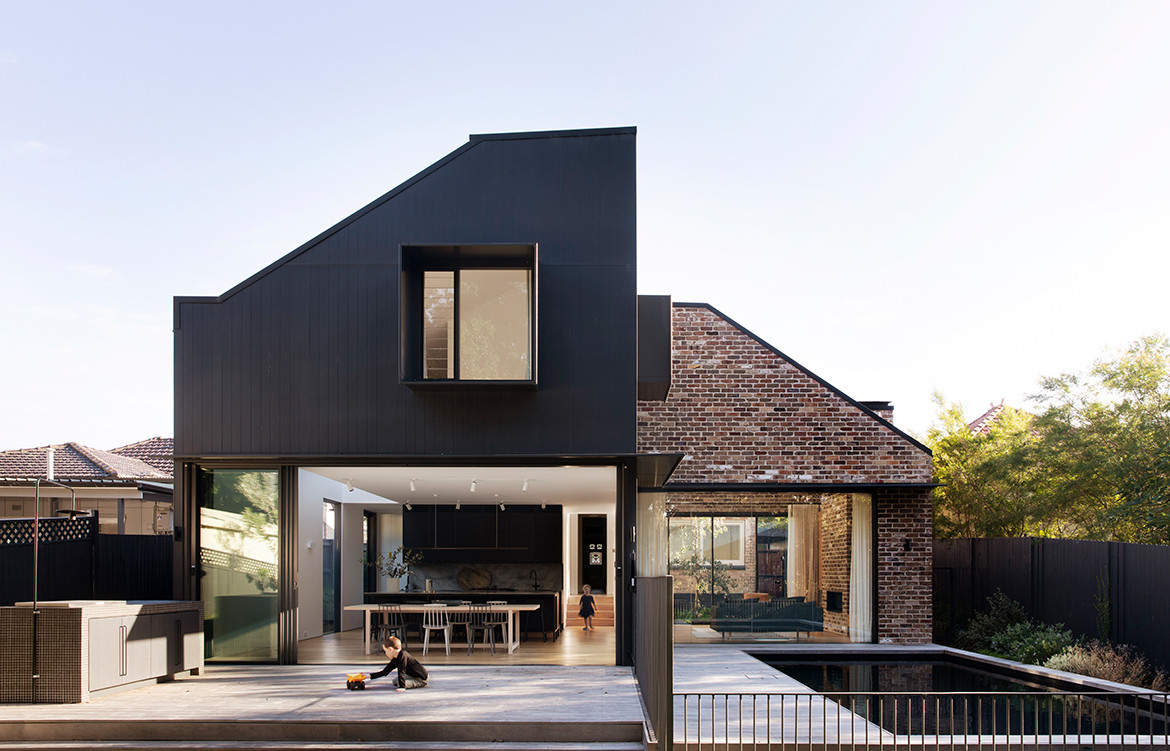The story of CNR Virginia, one of Studio Prineas’ most recently completed houses, begins just as so many other quintessential Australian residential alts&ads projects do. Taking place in an up-and-coming suburb of Sydney’s inner-east—in this case, Kensington—it centres on an aesthetically charming yet pragmatically antiquated federation house and a contemporary young family of four. The family engaged the locally-based architecture and design practice Studio Prineas to restore the classically beautiful existing abode whilst sympathetically marrying it with contemporary finesse and render it fit for modern family life.
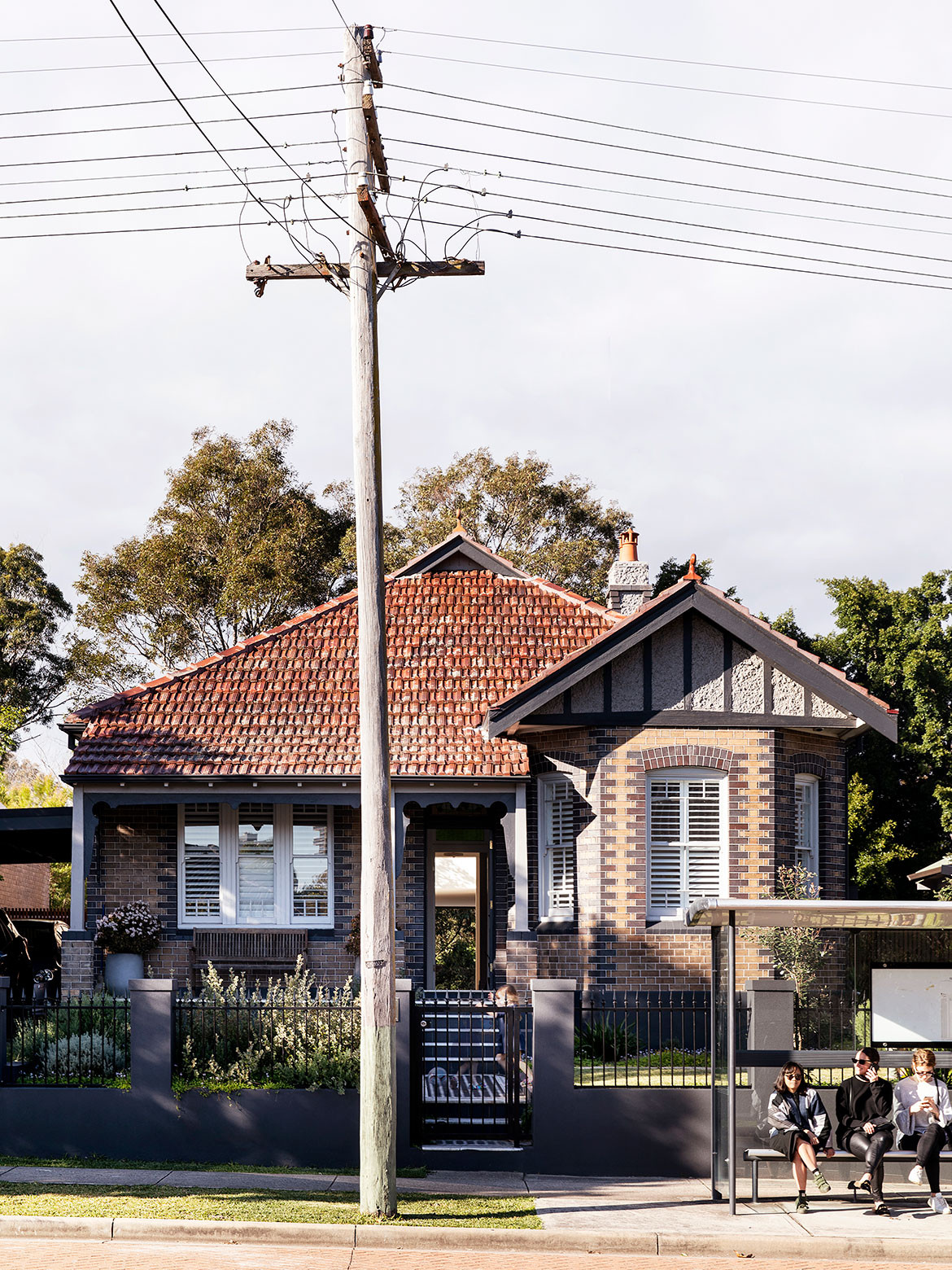
The rear addition is intentionally designed to exist in juxtaposition with the original federation house while not disturbing the heritage façade in any way.
“The CNR Virginia home is all about the marriage of heritage and contemporary and, as such, the layout has volumes of contrast throughout,” says Studio Prineas’ principal, Eva-Marie Prineas, of the resulting family home. Demarcated by a sunken floor level and distinctively contemporary vernacular, the rear addition is intentionally designed to exist in juxtaposition with the original federation house while not disturbing the heritage façade in any way.
The new addition is an ‘L’ shape internal plan that encompasses the kitchen, living and dining, and also interlocks with the swimming pool area. Though distinct in materiality, the playful volumes of the rear extension are reminiscent of those of the original structure in form. These lofty spaces subtly reference the grand scale of the Federation-era rooms in the original home.
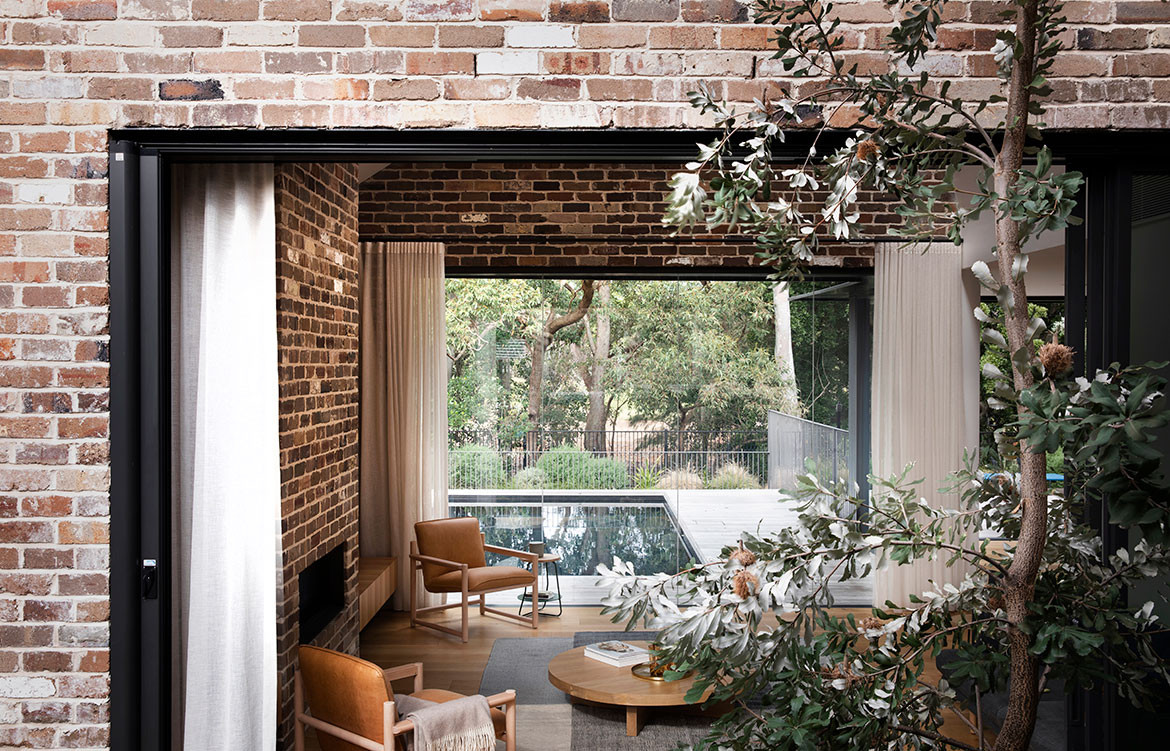
Borrowed scenery becomes the backyard of CNR Virginia, thanks to the property’s fortuitous position, which backs onto a golf course with lush surrounds.
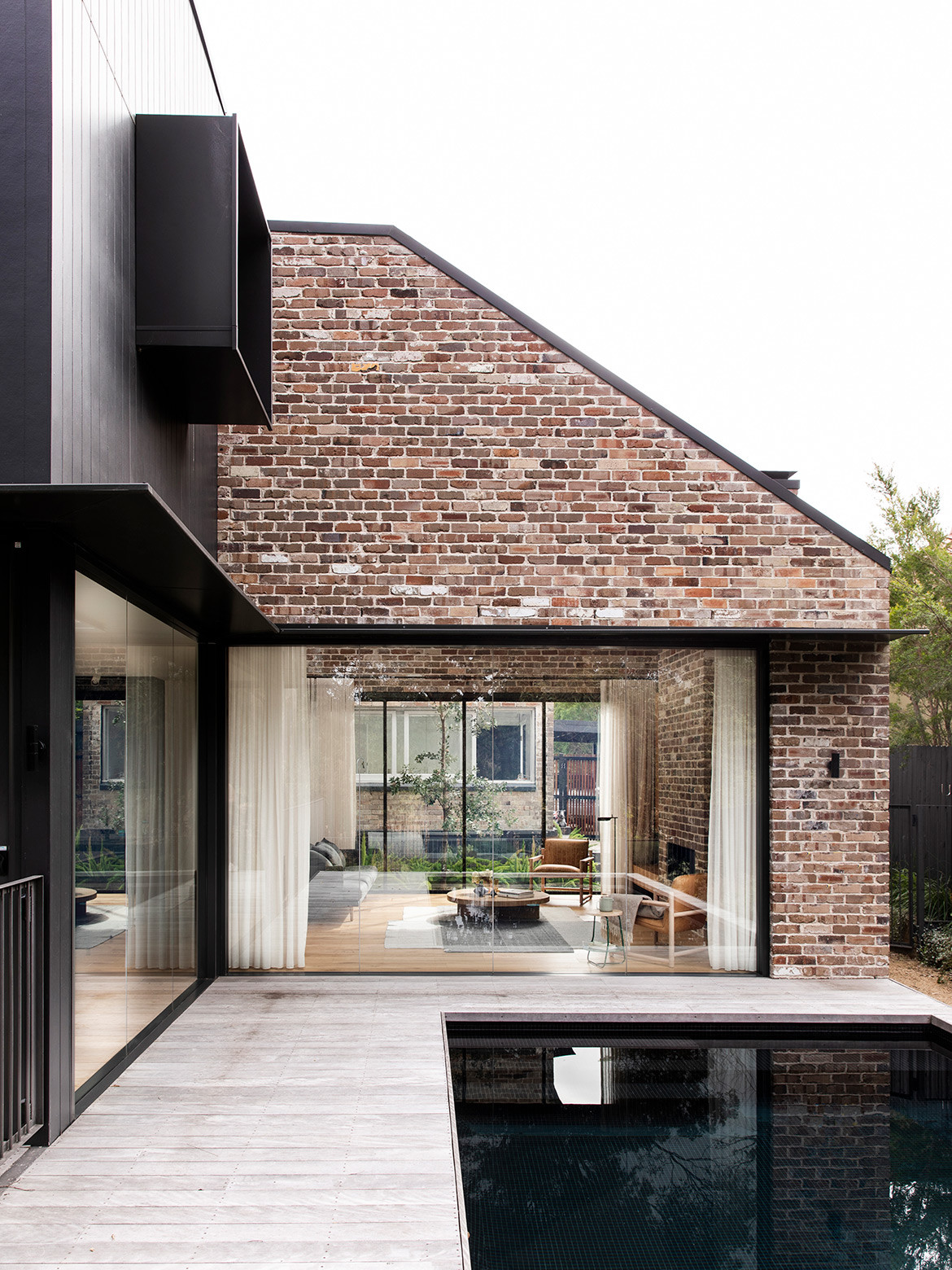
Borrowed scenery becomes the backyard of CNR Virginia, thanks to the property’s fortuitous position, which backs onto a golf course with lush surrounds. Studio Prineas replaced the rear solid fence with a metal palisade, allowing the garden to assume the grounds and bushlands beyond its fence line.
The integration of the backyard, pool and outdoor dining with the indoor kitchen and living spaces has become the source of year-round enjoyment for the young family.
“This sense of expanding horizons was also employed in our design of the swimming pool,” says Eva-Marie. “With the Sydney climate being well-suited to generous use of glazing, and the home’s location playing an integral role in the overall design, we used fixed glazing to the house as pool fencing on two sides. In doing so, we were able to create a completely uninterrupted and expansive view of the outdoors.”
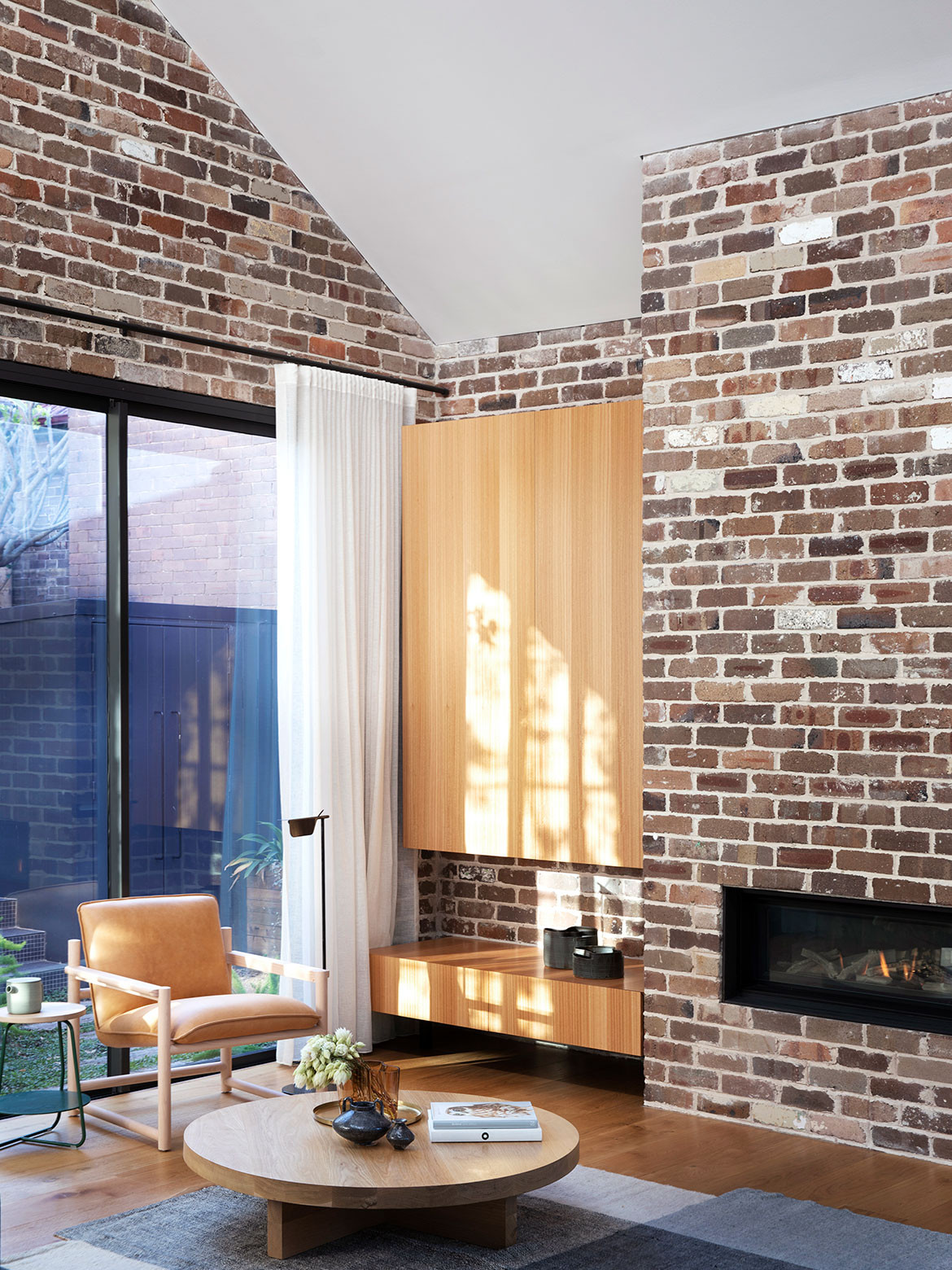
Finding a seamless unison between old and new is a common architectural challenge. In CNR Virginia, Studio Prineas has masterfully achieved such a result through an expressed acknowledgement and profound respect for the existing federation house and the way in which the many differences between ‘then’ and ‘now’ are embraced and conserved through design.
The lofty spaces of the addition subtly reference the grand scale of the rooms in the original federation house.
A thoughtful selection of sustainable materials substantiates the studio’s conservational approach to design. “We always choose locally made materials and furnishings when we can,” says Eva-Marie. In the case of CNR Virginia, recycled bricks were sourced from a nearby brickyard in Alexandria, Sydney, and the deck is made of Blackbutt, an Australian hardwood.
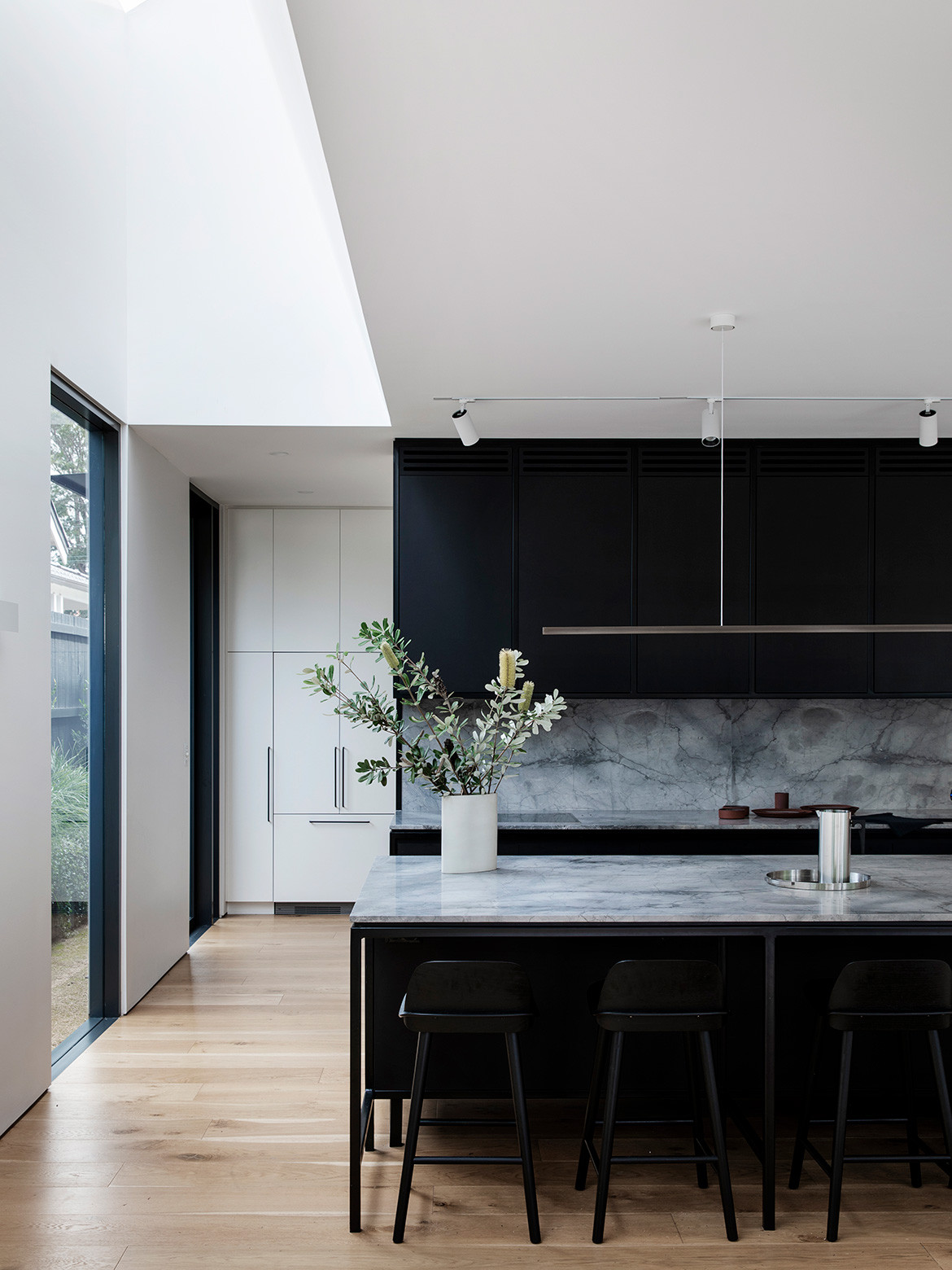
Having resided in their federation house turned contemporary family home for just over a year now, Studio Prineas’ clients are decidedly pleased with how the project has turned out. “They’ve shared their appreciation for how the rear addition is concealed from the street, saying that guests are often surprised when they walk through the doors,” says Eva-Marie.
More importantly, from a lifestyle perspective, word is the integration of the backyard, pool and outdoor dining with the indoor kitchen and living spaces has become the source of year-round enjoyment.
Studio Prineas
studioprineas.com.au
Photography by Chris Warnes
We think you might like this other project by Studio Prineas in regional NSW
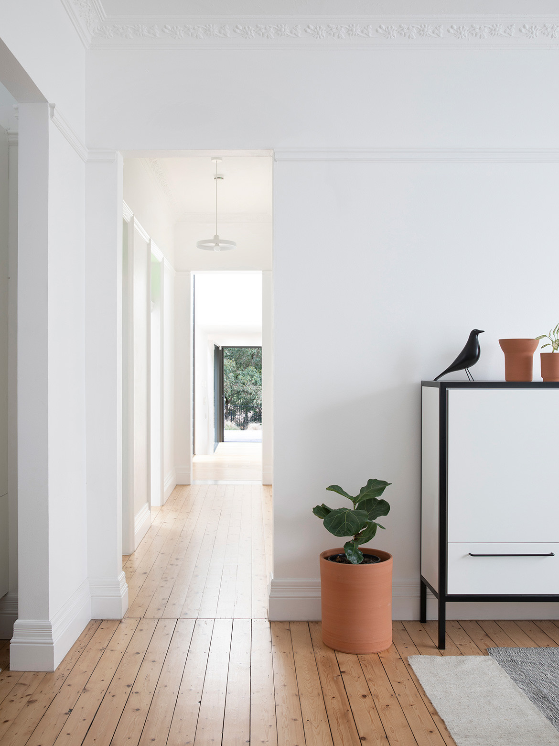
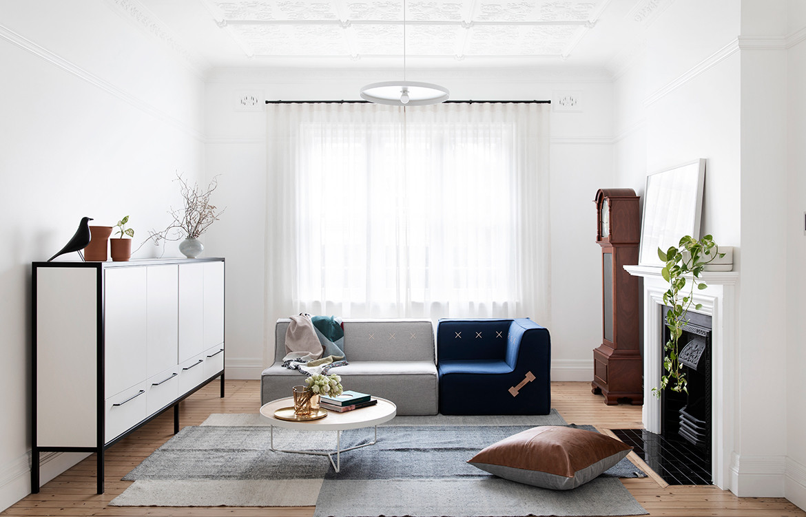
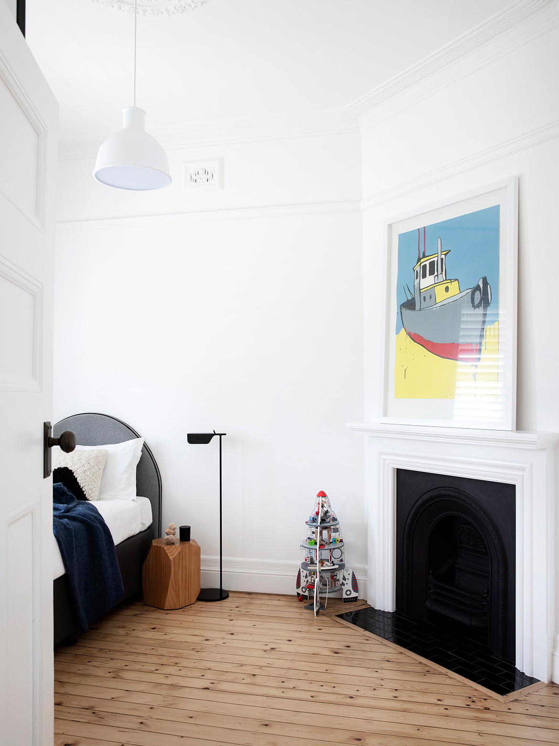
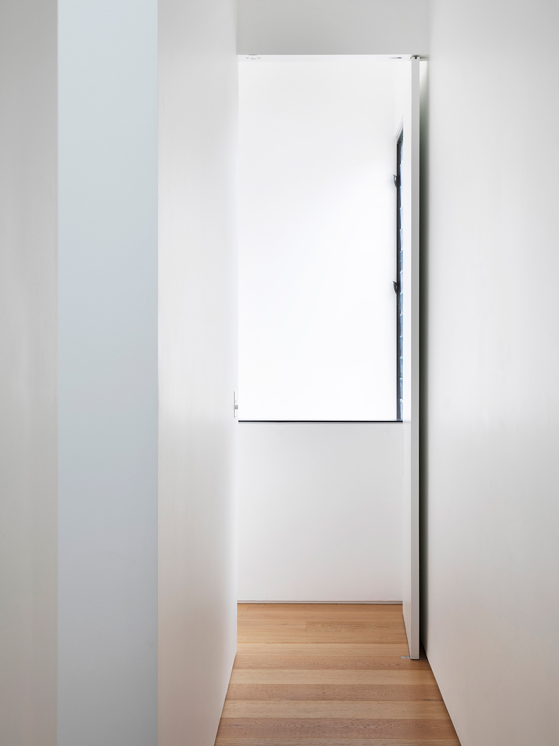
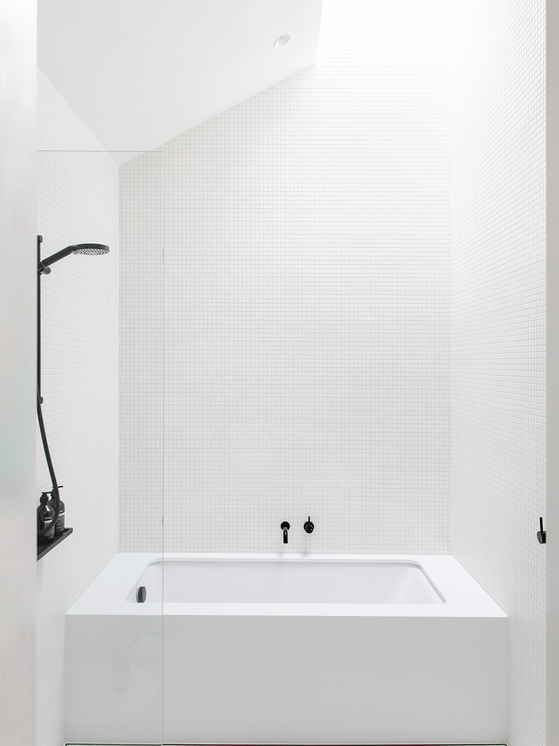
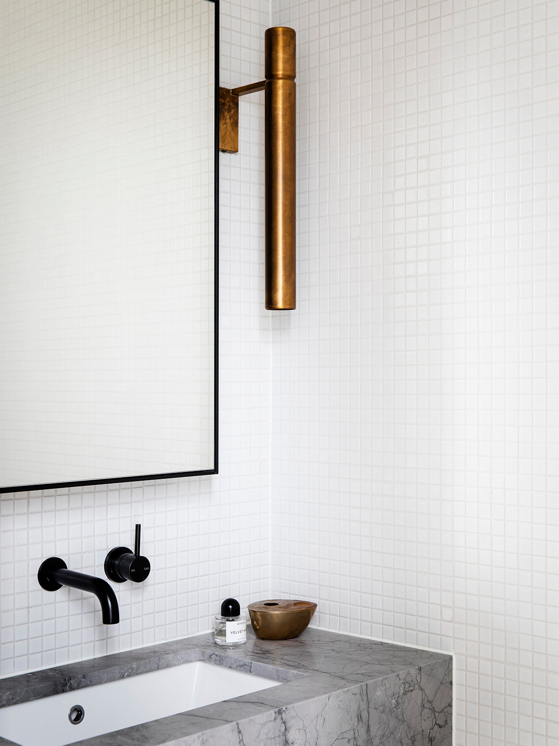
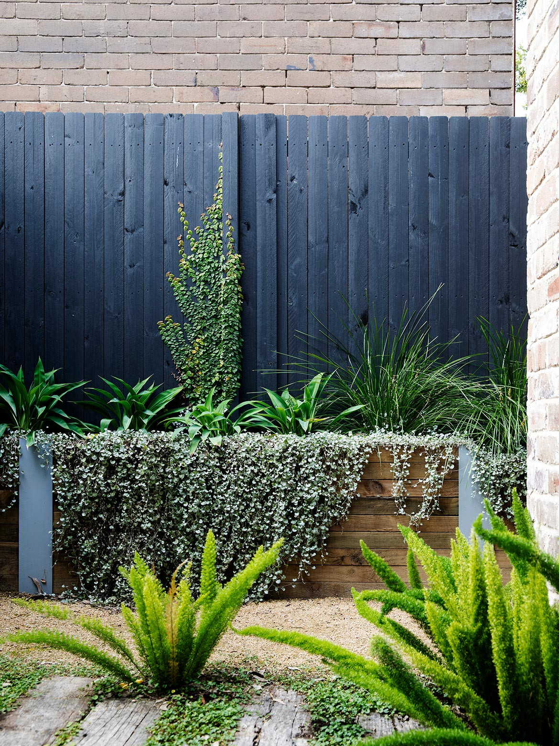
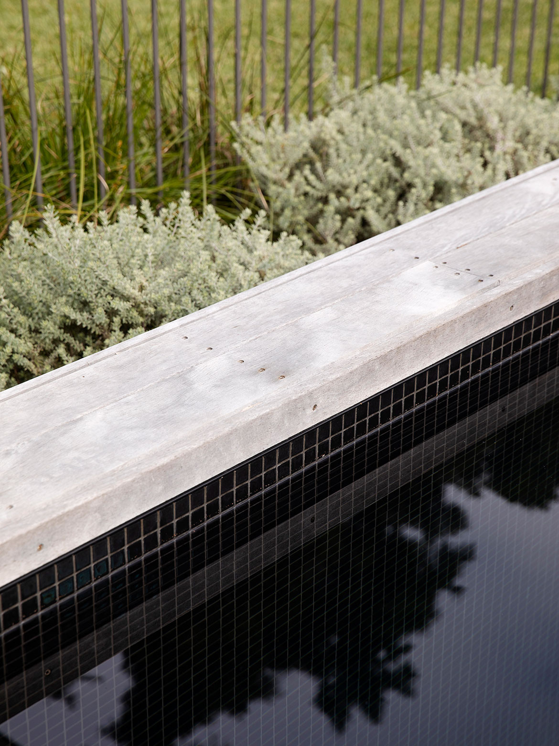
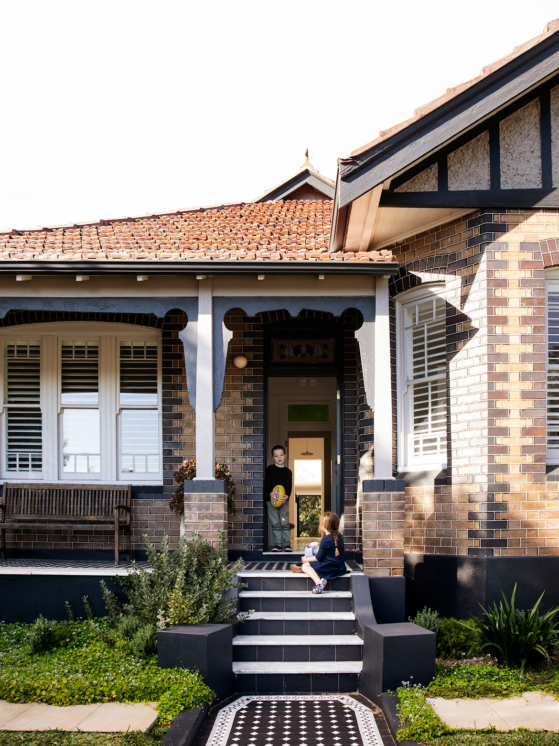
Dissections
Recycled brick for new external walls
Cedar weatherboards with clear deck oil finish for new external walls
30 x 30 cedar battens with clear deck oil finish
Blackbutt decking with clear deck oil finish
Bizazza mosaic Black Vetricolour 20
Dulux Domino for existing external walls
Dulux Vivid White for interior walls
Better Tiles Ceramic Mosaic tile 23 x 23mm White
Paperock Black kitchen joinery
Platinum honed grey marble kitchen benchtop
Astrawalker bathroom tapware in matte black
Rogerseller Strap Series bathroom accessories in matte black
Inlite Delta deep stair adjustable downlight in white
Inlite Delta HELI 1 LED WW wall light in white
Cult Louis Poulsen AJ50 wall light in black
Jardan Nook sofas
Koskela Quadrant sofa, Brolga Armchairs, and Ames Vibrant Living Rug
Project 82 and Mark Tuckey coffee tables
We think you might also like House Lincoln by THOSE Architects

