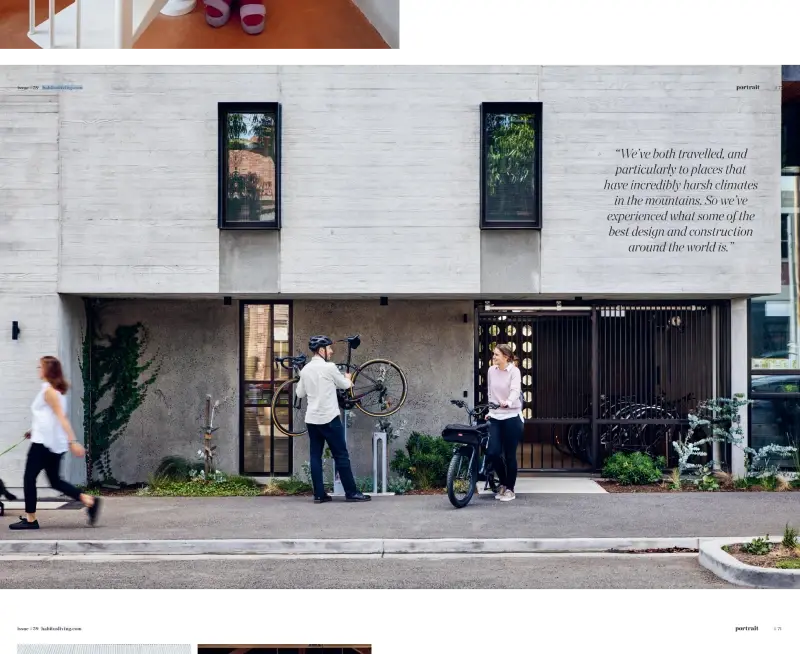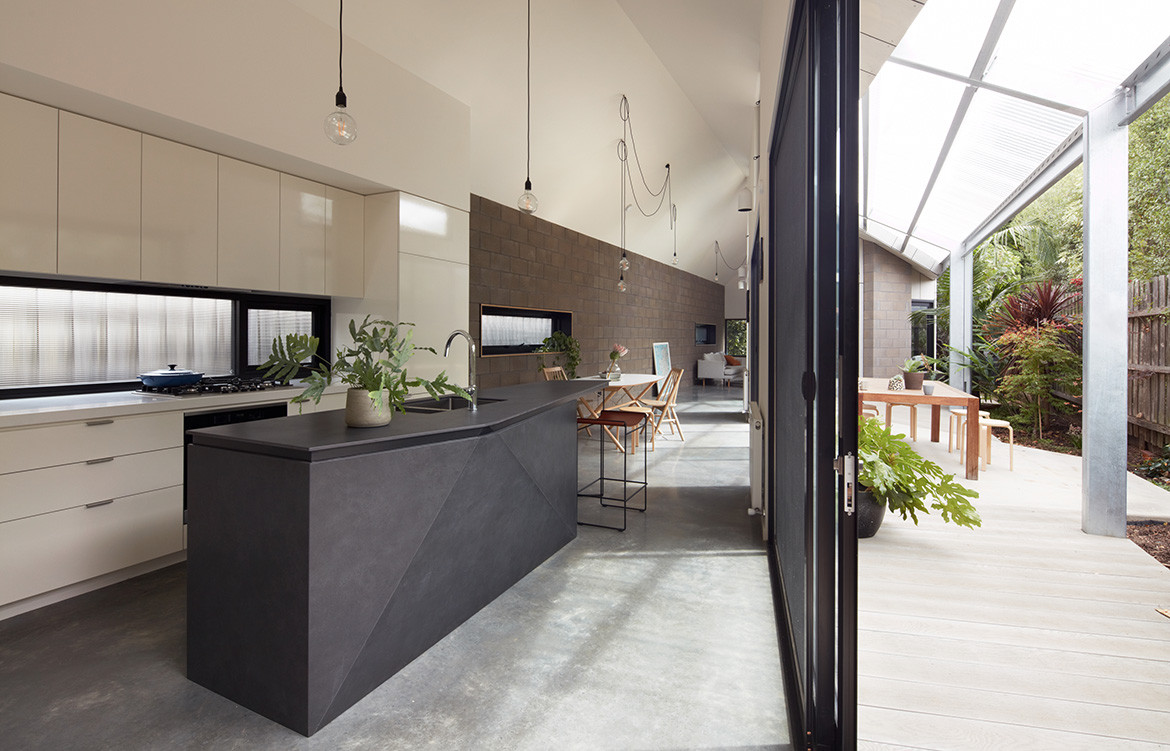Located in the inner-city-Melbourne suburb of Yarraville, Courtyard House draws on the area’s industrial roots in its transformation of a single fronted worker’s cottage into a robust and spacious family home. “This project had to allow for as much light into the living spaces as possible with improved access to the outdoor spaces,” explains studio founder and project architect Sarah Lake. “The clients wanted a low cost and low maintenance home [and] they were happy to compromise on scale for longer lasting quality materials.”
However, at the outset, the inherent nature of the site itself presented a number of orientation and spatial conundrums. A slender, long plot, Sarah was faced with a west facing backyard and living spaces that were exposed to the harsh afternoon sun and a limited northern aspect to manipulate. On the south side, the clients required increased privacy from four neighbouring properties.
“The clients wanted a low cost and low maintenance home [and] they were happy to compromise on scale for longer lasting quality materials.”
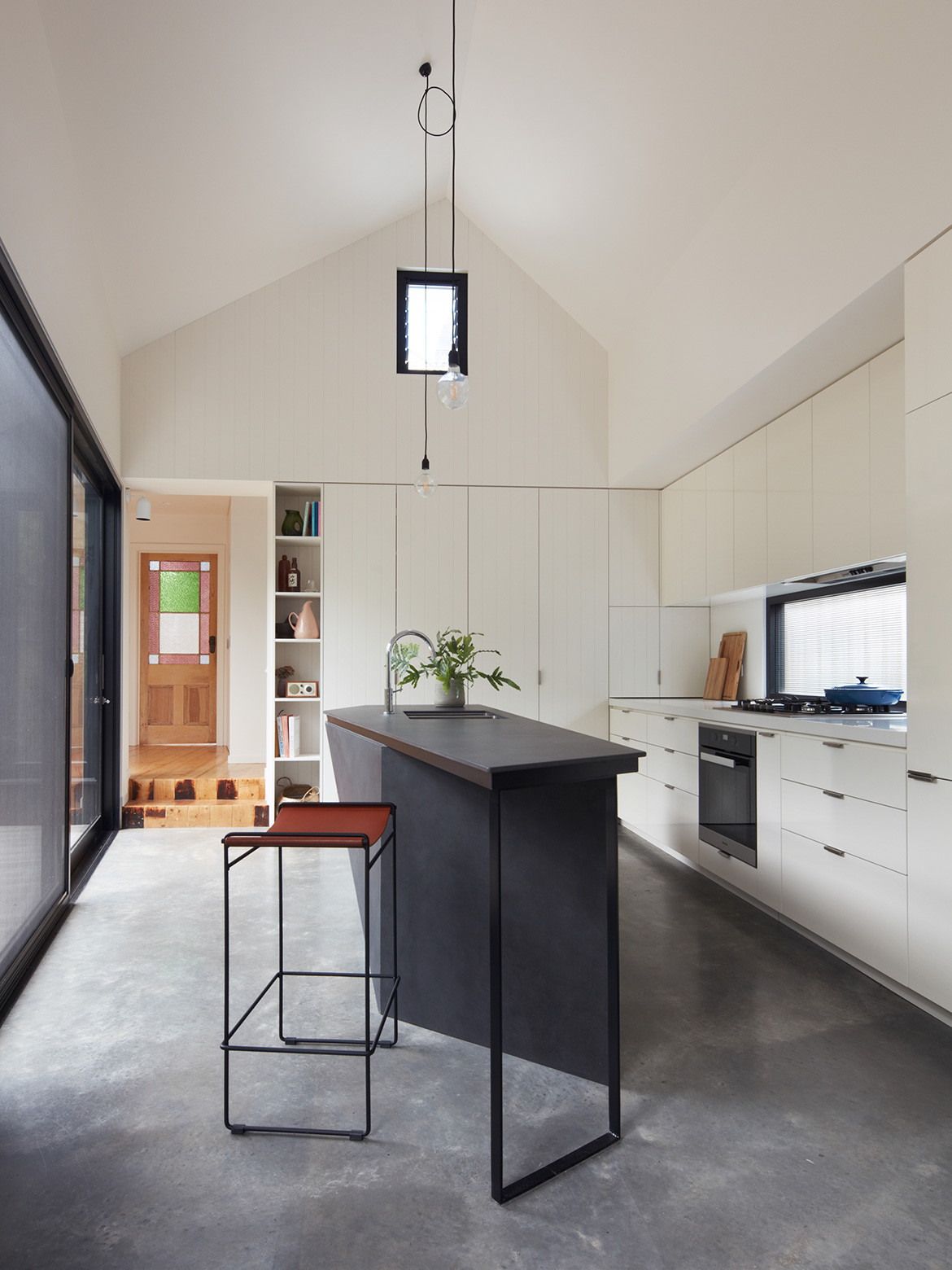
In addition, the clients wanted to increase the effectiveness of the existing house, making room for an additional bedroom with a new kitchen and living spaces. Sarah conceptualised an extension that would offer improved access to outdoor spaces and sunlight by orienting it to the north. “However, habitable windows along the full length of the neighbouring south side, and access requirements on the other, meant staying off the boundaries, leaving a long narrow footprint for the extension,” adds Sarah. “So, I took the brief to double the size of the existing house literally, by mirroring the existing house in scale and form into the backyard. The form was then simplified to contrast the existing house from a heritage perspective and it took on a shed-like form and materiality, something more industrial and stripped back.”
Sarah then proceeded to “cut out” a courtyard from this form, effectively opening the house up to the north but also making it one of the ‘rooms’ in the new living wing. The courtyard, due to its northerly orientation, draws natural light into all the living spaces whilst simultaneously allowing easy access to the outdoors.
“The plan expands and contracts around the courtyard based on functional requirements for the new living spaces and helps to separate these spaces at the pinch-point in the plan, (creating) connected but discrete rooms,” says Sarah, in relation to the revised layout. As a result, the spaces may be modest in scale but they feel generous in proportion by virtue of high ceilings and large expanses of glazing.
“I took the brief to double the size of the existing house literally, by mirroring the existing house in scale and form into the backyard.”
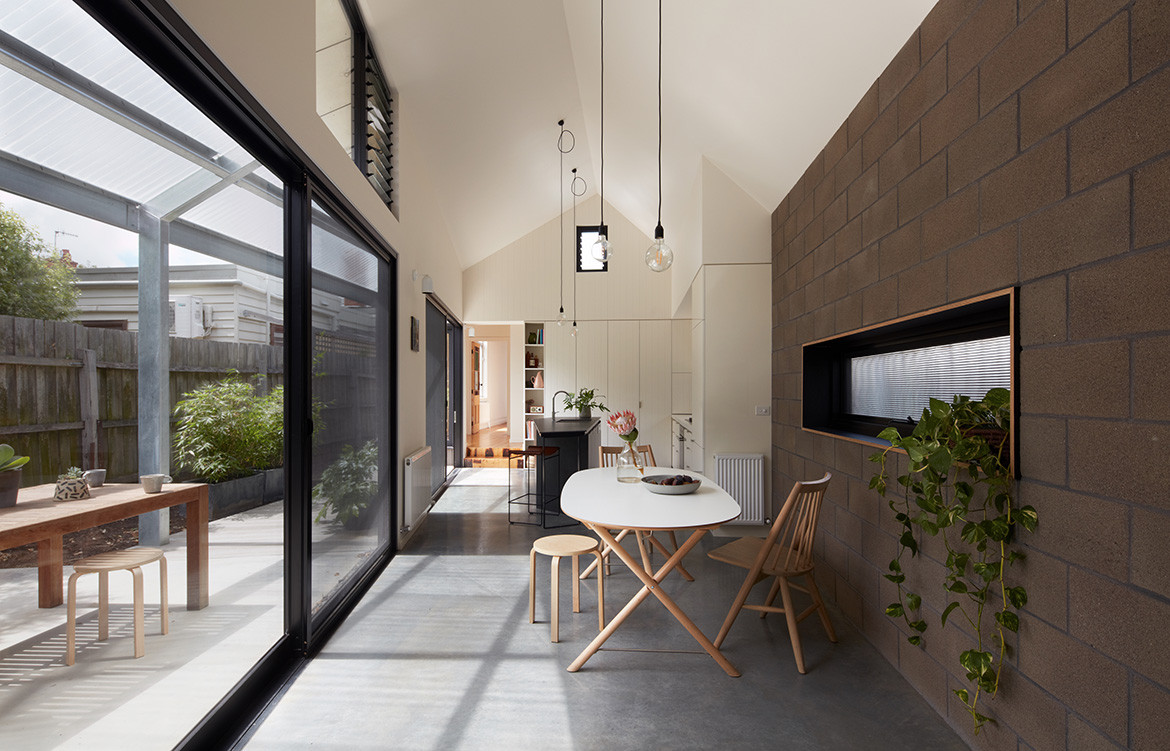
Materially, the house harks back to the industrial character of the neighbourhood and in particular to the client request for a house that could be “hosed-down”. Essentially one that would be “sustainable, durable and efficient.” The architect has specified products that don’t require painting or resealing such as fibre cement sheet (Barestone), raw concrete block, porcelain benchtops, galvanized steel, recycled wood composite cladding and decking, polycarbonate roofing and aluminium, all of which contrast with the textural weatherboard of the existing home.
As expected, the house ticks many of the sustainability boxes and includes a charged stormwater system with all rainwater directed to tanks. “A concrete slab and a reverse concrete block veneer wall on the south harness the heat of the winter sun, and deep eaves prevent summer gain,” adds Sarah. High-level louvre windows across from low-level windows engender ample cross ventilation.
“The house is modest but generous and fulfils the brief around sunlight and maintenance,” concludes Sarah. “The clients believe that it has changed the way they live. They enjoy staying at home to relax and entertain rather than go out or travel. It is an easy, relaxed and private house.”
Sarah Lake Architects
sarahlake.com.au
Photography by Glenn Hester
Dissection Information
Cemintel Barestone cladding
Millboard Composite Decking in Smoked Oak
Kitchen Bench made of Artetech Porcelain in Terra Nero
Major Stool by Agostino & Brown in kitchen
Mangas Rug by Patricia Urquiola
Smith Leather Armchair, Barnaby Lane
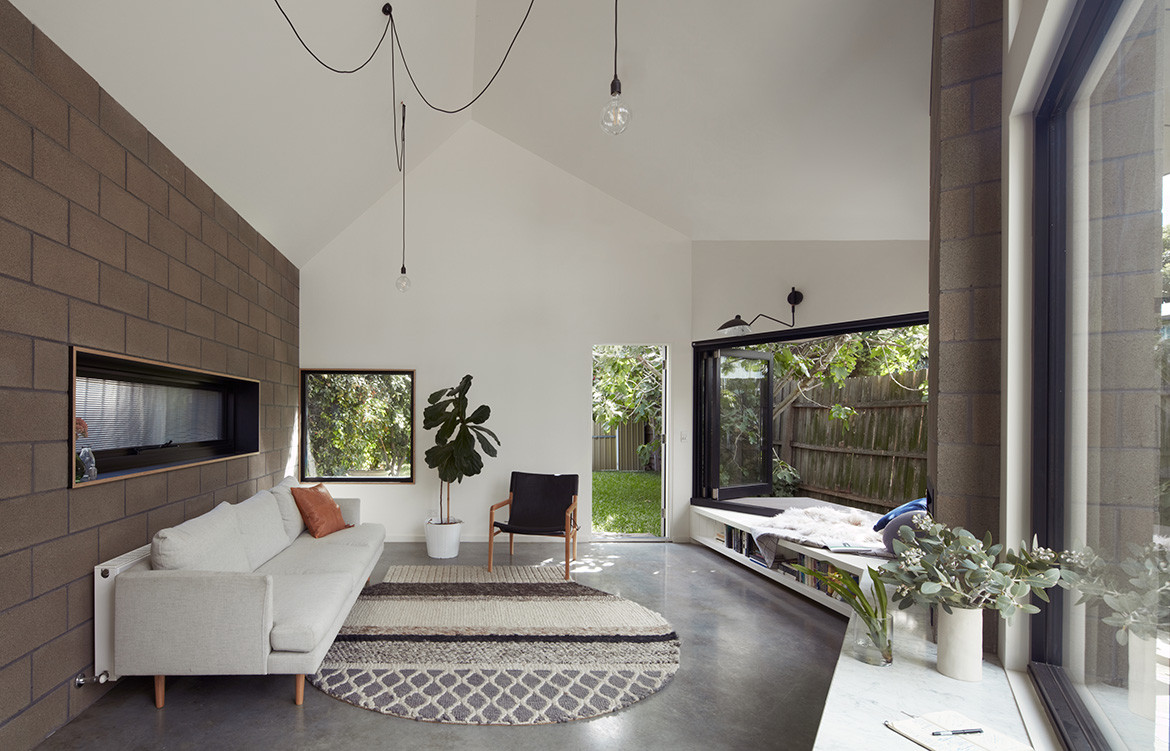
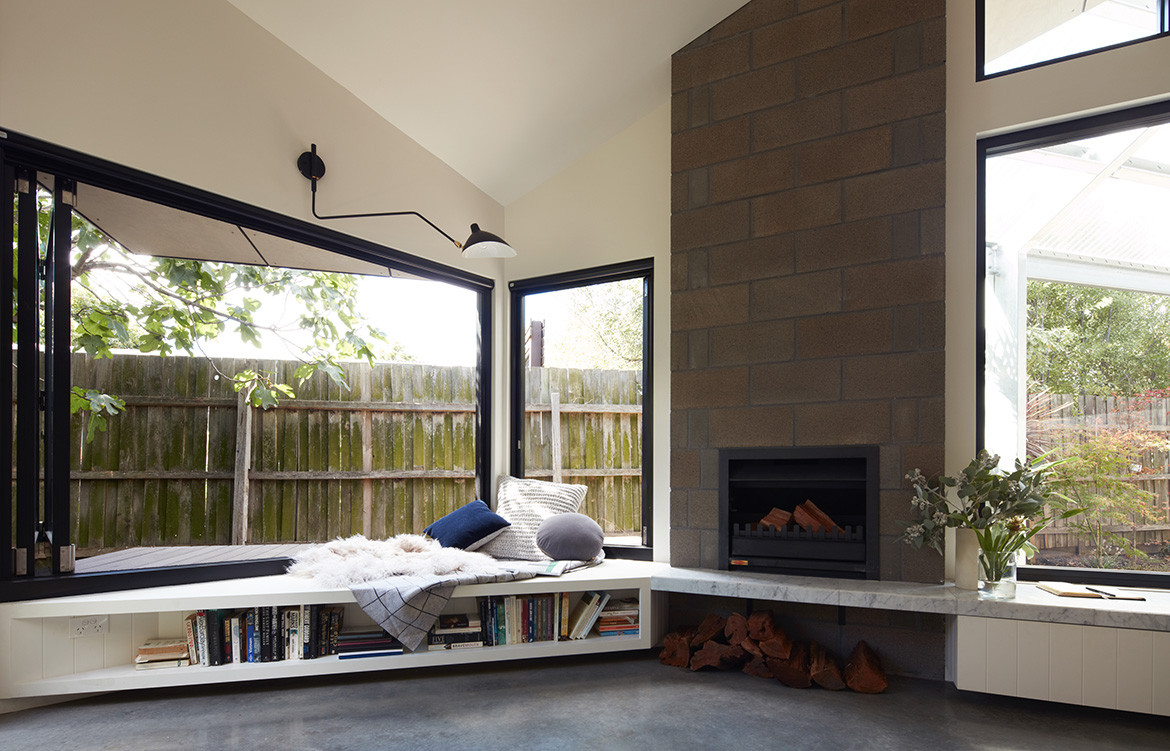
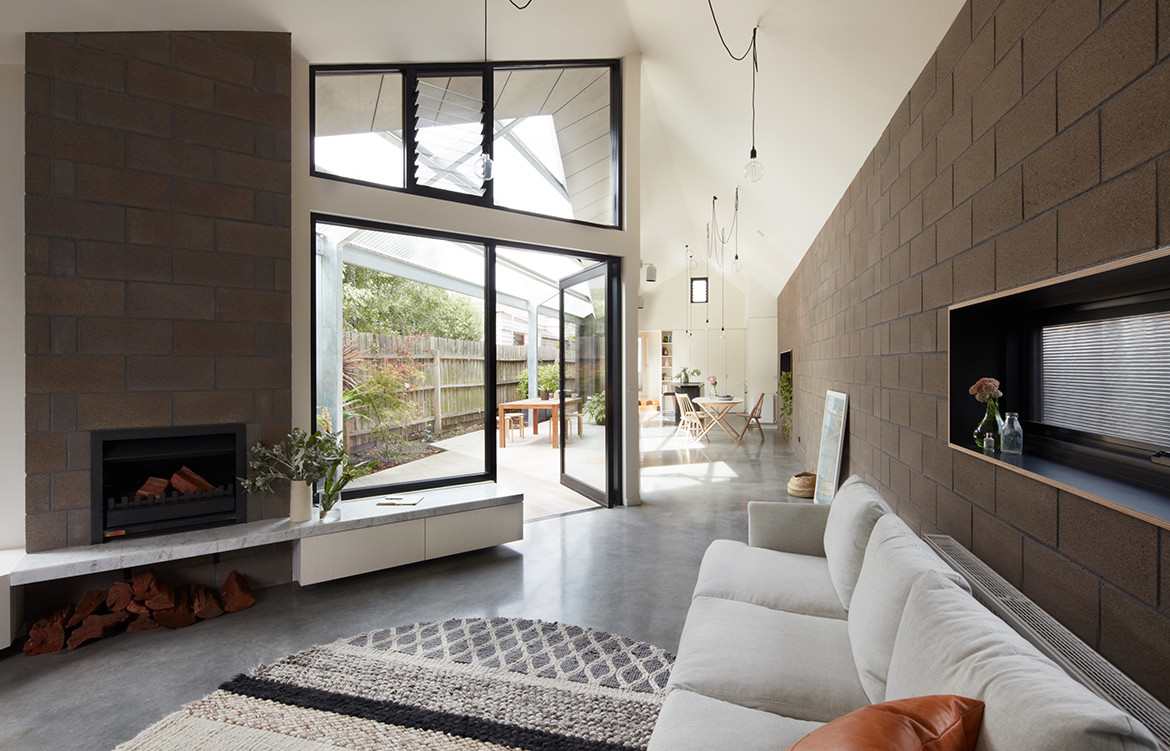
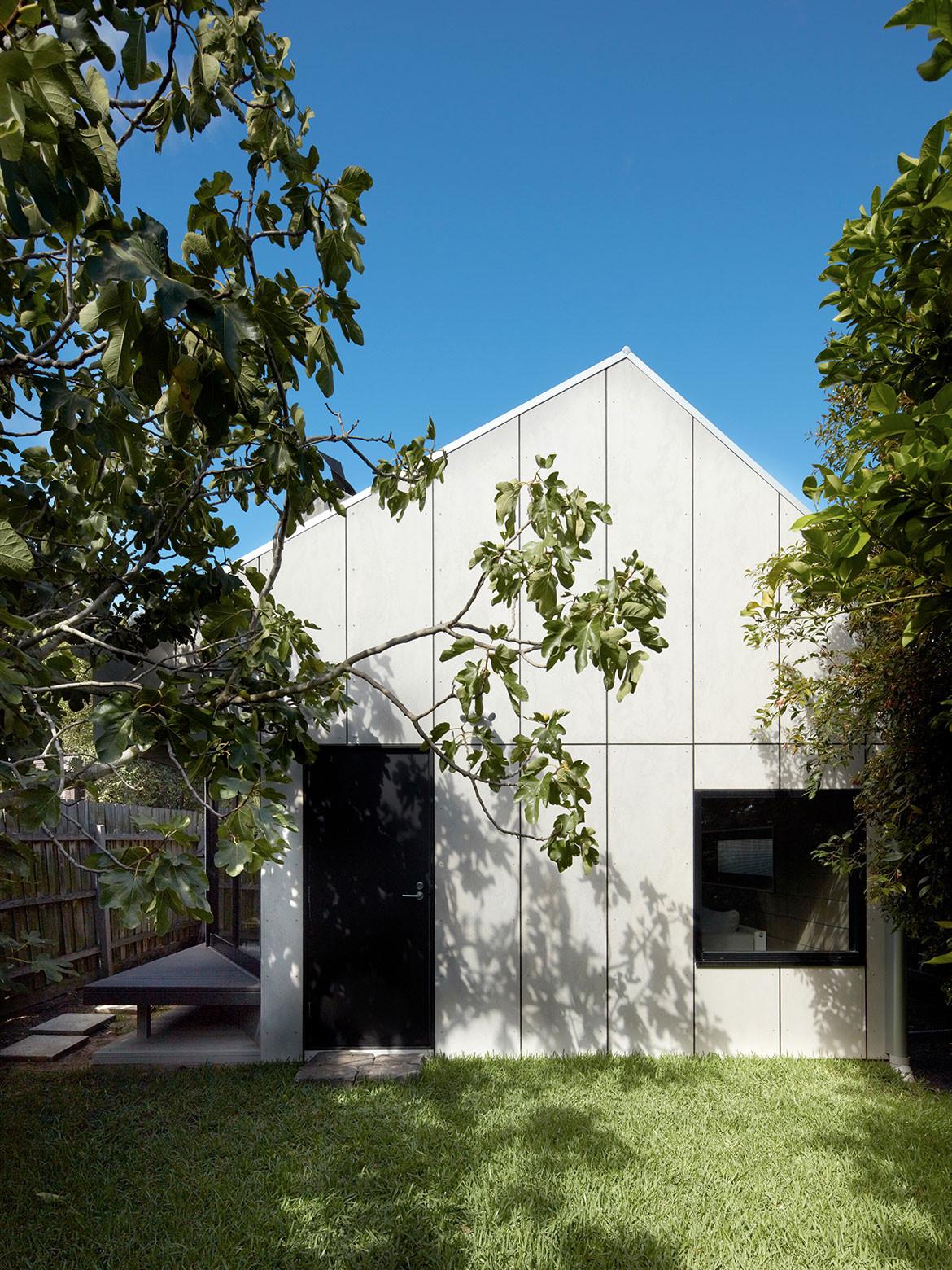
We think you might also like Surry Hills House by Michael Cumming Architect
