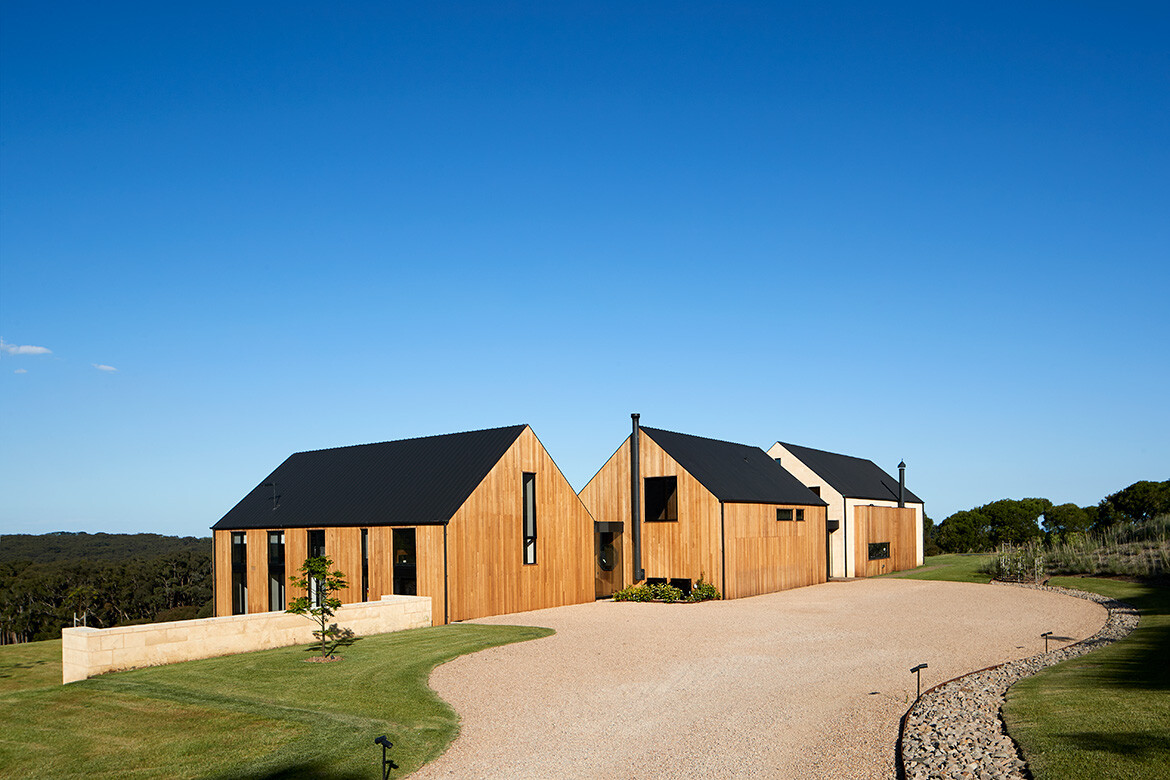“Gently rolling farmland and stunning coastal views make this a beautiful and unique site,” says architect Abe McCarthy, founder of Abe McCarthy in describing Flinders Residence.
The rural site, characterised by undulating low hills, farmland and native bushland offers picturesque vistas over the rolling landscape that extend down towards Westernport Bay to the East and Port Phillip Bay to the North.
The home’s chosen siting on over 200,000 square metres maximises views of the neighbouring farm properties and their agricultural undertakings and the secluded nature. It was this siting that was leveraged to create a meandering series of unsealed roads leading to the arrival point. “This journey adds to the sense of discovering a hidden and unique place in the natural environment,” adds Abe.
The refined craft of Flinders Residence in both architectural and interiors is evident in both its refined form and considered material palette.
“In terms of our approach to crafting this home, our starting point was that it had to be practical in responding to the requirements of farm living, responsive to rugged coastal weather, engaged with the landscape and stunning views and borne of natural materials – to speak to the surrounding land and context,” explains Abe. As a result, robust materials like steel, Colorbond and external grade timber were employed.
Given that the clients sought a warm and comfortable family home that suited farm-style living and architecture inspired by a mountain chalet typology. Flinders Residence was conceived as a series of connected pavilions or barns which capture the romantic nature of a series of farm dwellings.
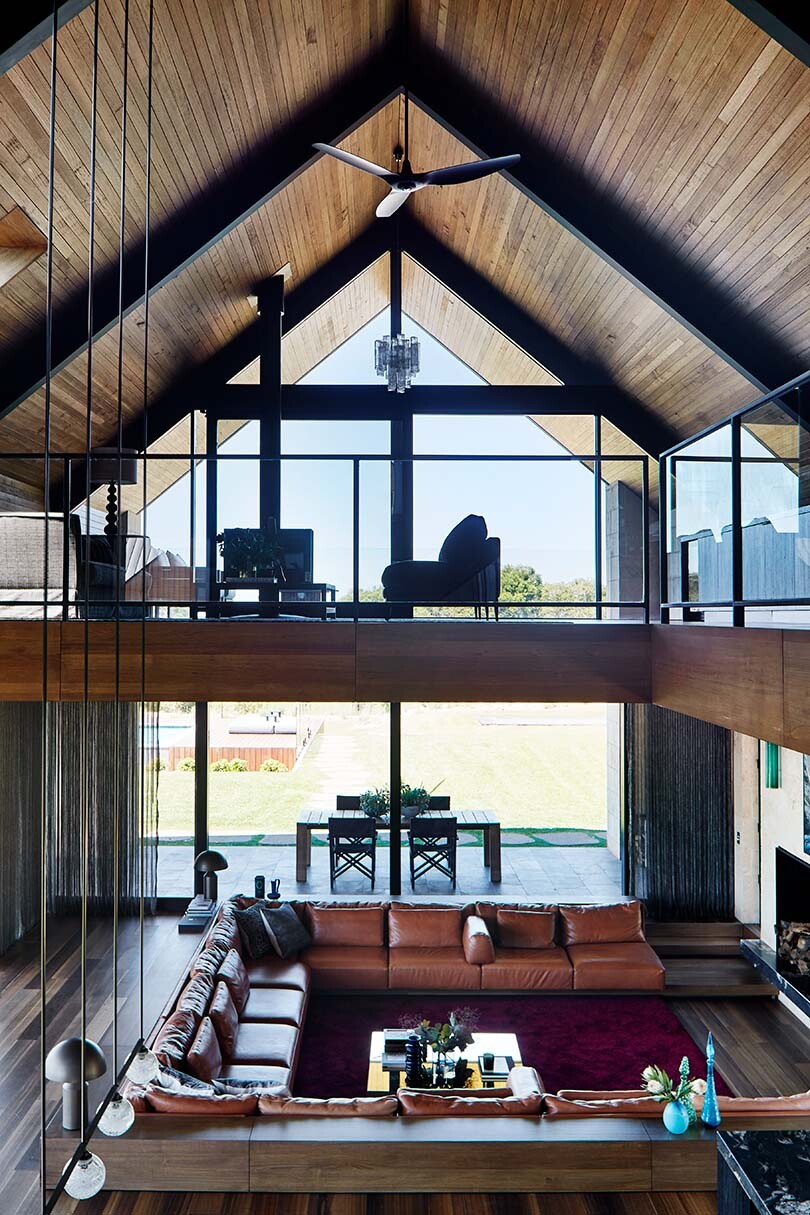
“The barns themselves have been conceived of as simple and practical structures that connect to a long history and can be expressed in a contemporary way,” offers Abe. “A central aspect of the beauty of the barn is its honesty. We pay homage to this by expressing the structural beams and adopting a simple architectural approach that focuses on crafting and detail to allow the natural materials to express their inherent beauty and character.”
The quality of light internally is equally dramatic. “Much in the way that cracks of light might pierce through a farm shed in the early morning light, Flinders Residence is designed to capture and harness natural light and create an unfolding and changing experience of light and shadow,” says Abe. To that end, the living pavilion faces both east and north, drawing in low morning light and controlling the sunlight as it moves higher in the sky.
“Sunlight drapes across the island bench at breakfast time and shafts of light rest on the dining table as the evening approaches,” describes Abe. “These are curated experiences where light forms an integral part of the materials palette. Gabled roofs and carved openings open out to the landscape from every angle, creating a continuous dialogue of sun and shadow.”
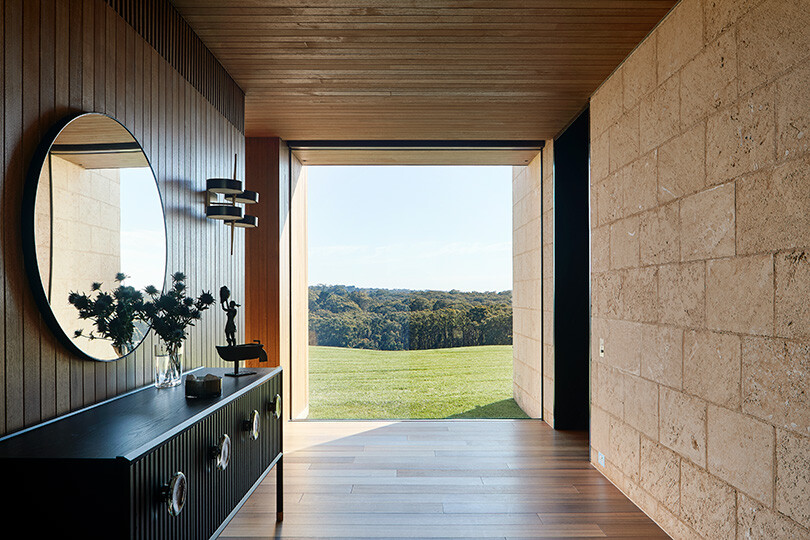
The project placement is such that the ground level allows ample connection to the landscape, whereas the upper level offers more intimate and focused spaces. “The design is premised on creating a romantic evocation of farm-style living, whilst being underpinned by pragmatic and highly resolved episodic space,” Abe adds.
“The barn forms allow significant opportunity to engage with the landscape in an expansive way at ground-level, then transition to more intimate and cosy experiences on the upper “loft” levels. “Living spaces are amazing, the sunken lounge below the bar/loft is the perfect lounge area/conversation pit, set below the most amazing timber-lined vaulted ceilings.
The interior expression of a timber-lined dwelling imbues the home with this warmth and depth of natural charm. “A growing family lives in this house and it is in the country so it needs to be sophisticated and elegant but also practical and comfortable,” says interior designer Alice Villella of AV-ID.
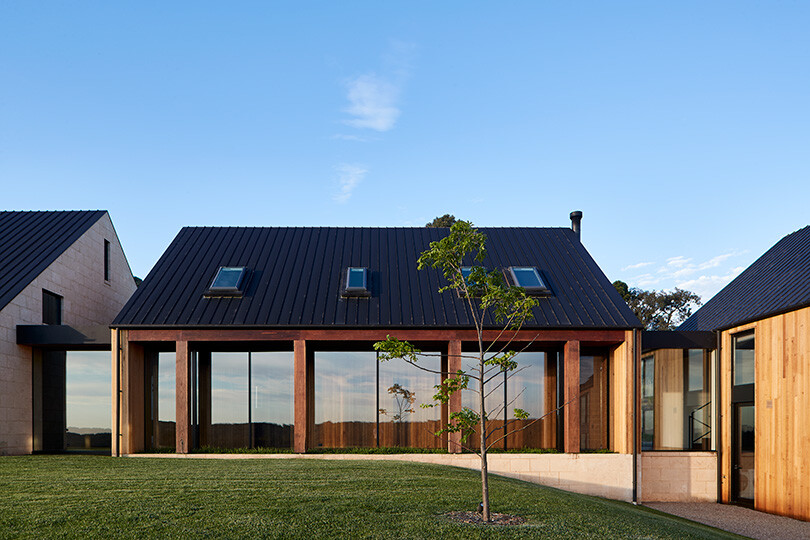
“Given the drama of the architecture we wanted to ground it with a colour palette reflecting the surrounding landscape.” Alice has masterfully manipulated the interplay between light and shadow, sun and shadow in the interior by reflecting the play of the sun over the architectural envelope. “We played with texture, and tone and contrast. Dark furnishings, windows, door and joinery contrast against the beauty of the Tasmanian Oak throughout the three buildings,” she continues.
The team selected polished and matte finishes, as well as textured elements like polished black Zellige tiles set against the matte texture of charcoal, split Abysss slate in the moodier bathrooms. Alice then took a contrasting approach in the children’s bathrooms, embracing the light with beige Zellige tiles against honed Turko Argento limestone and light sandblasted stone pavers.
The furnishings and lighting elements all bear a handcrafted seal and intrinsic artisanal beauty. For example, a leather conversation pit sofa is set against a bespoke claret coloured shag carpet and black timber joinery sits alongside black rolled steel.
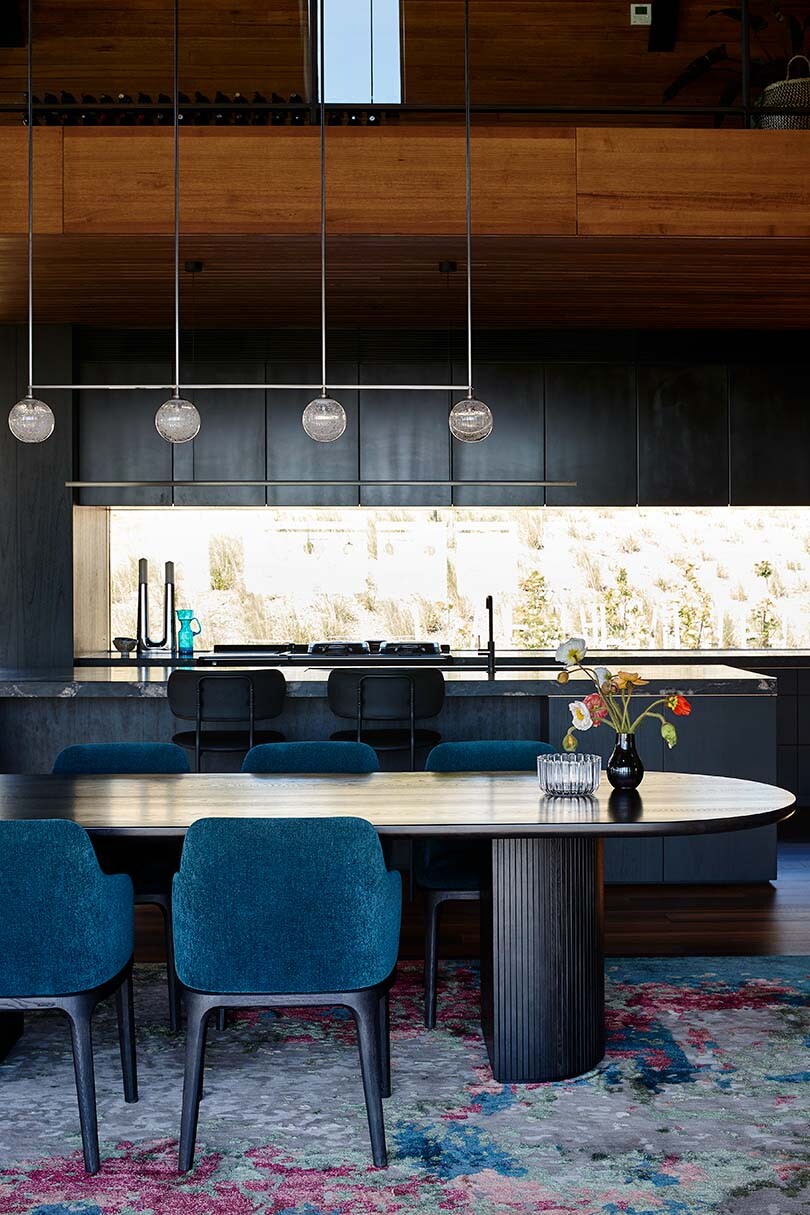
“In terms of integrated sustainable initiatives, the project employs several key strategies to allow it to perform in an off-grid context,” adds Abe. Elements like a Biomass boiler fuels the heating and hot water, a solar array providing base power, and rainwater storage to fulfil domestic water, irrigation, and fire-fighting reserves have been integrated.
Substantial thermal mass has been specified to absorb low summer sun for passive solar heating and louvred and operable glazing including operable skylights to allow the building to breathe and cool naturally, or close-off to manage seasonal extremes.
“The result is incredible as it’s everything we wanted in terms of the way we live in the home, and the warmth and closeness the original brief sought, yet there is a modern architectural edge to the entire home that makes it extraordinary to live in,” concludes the client.
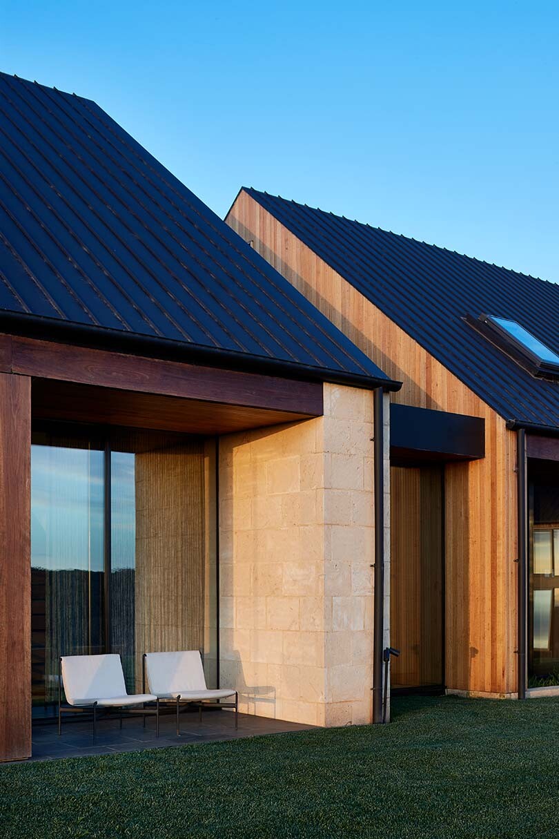
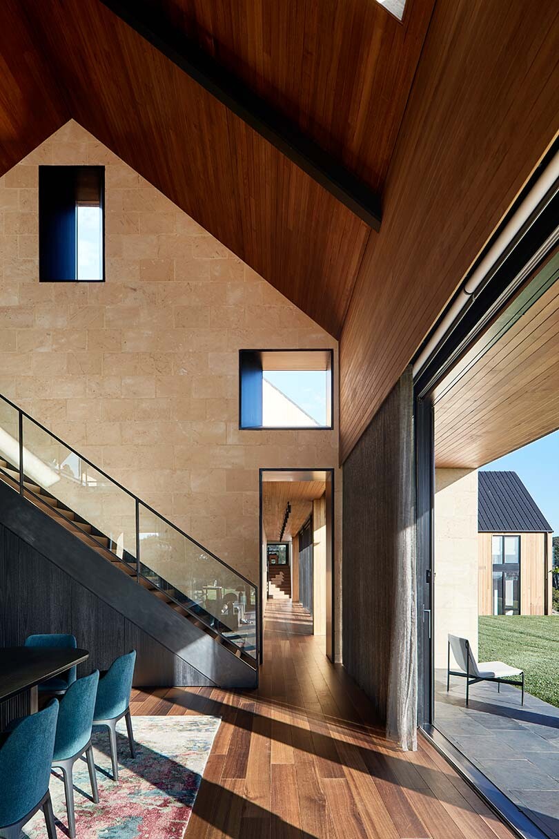
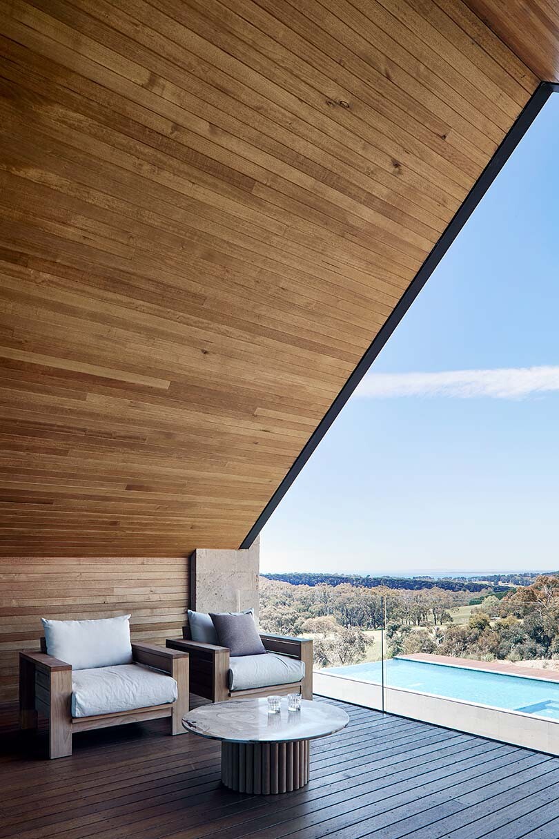
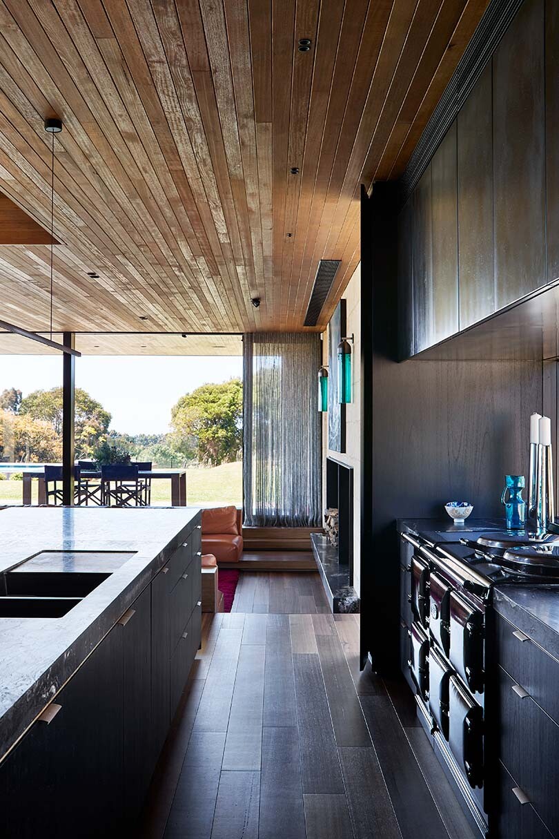
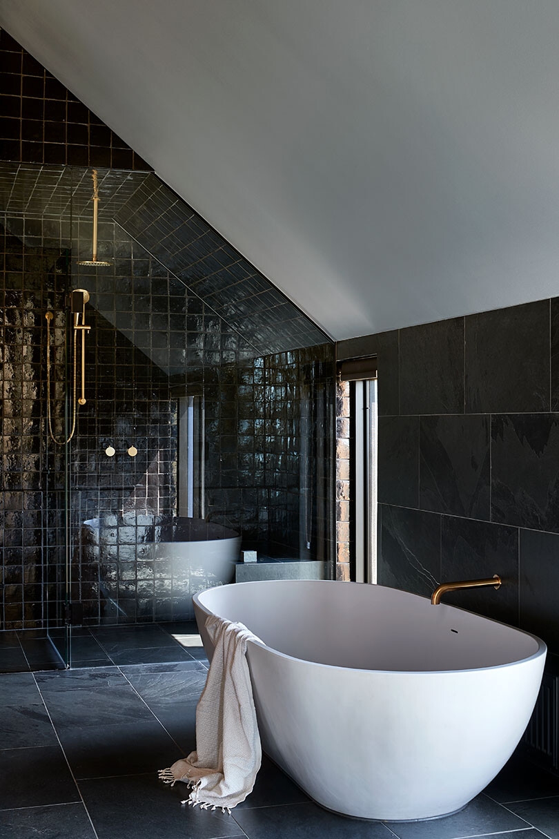
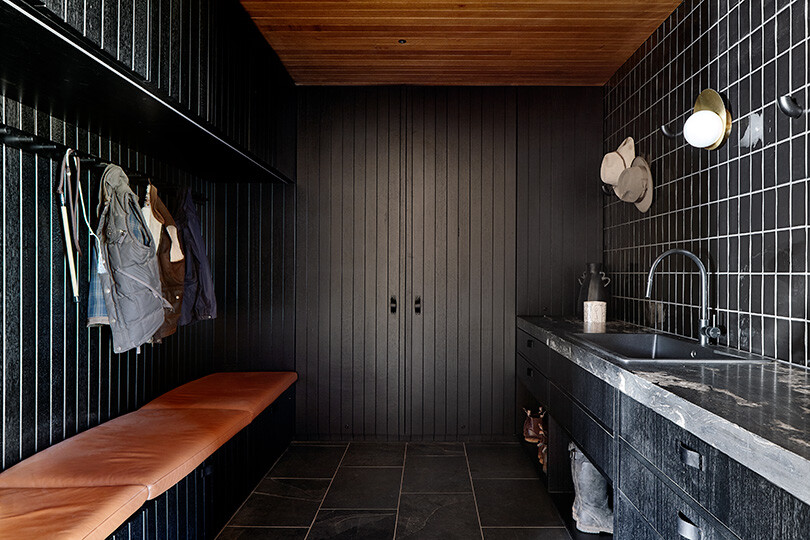
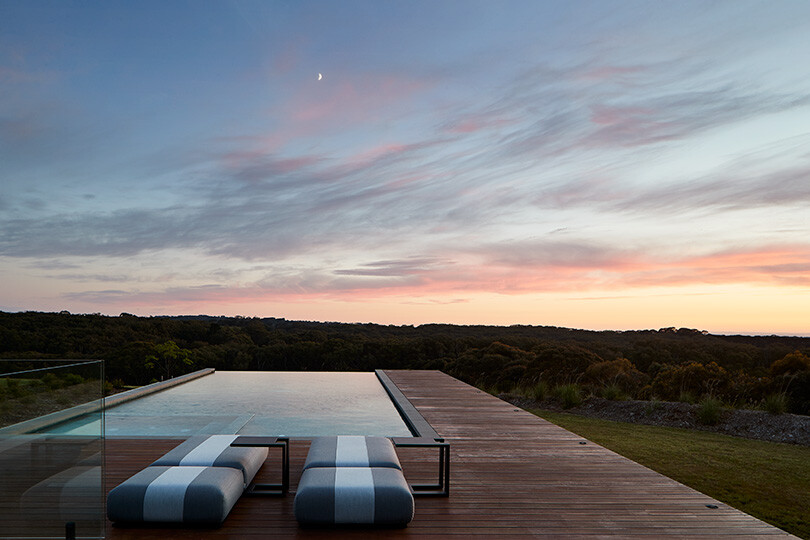
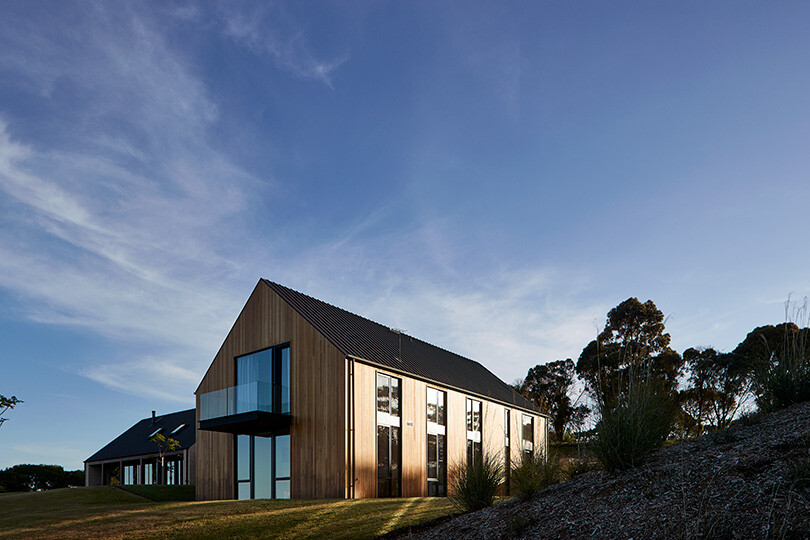
Project details
Architecture – Abe McCarthy Architects
Interiors – AV-ID
Photography – Shannon McGrath
We think you might like this barn-style farmhouse house in regional Victoria

