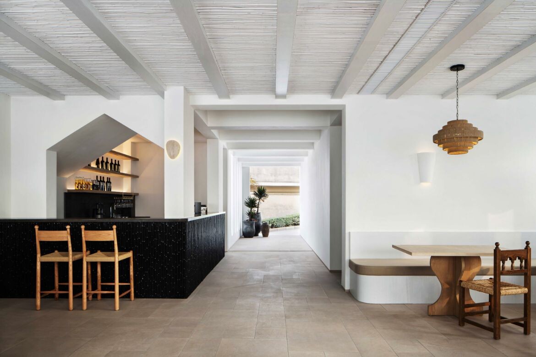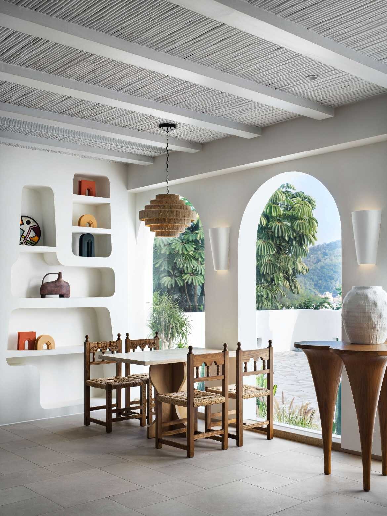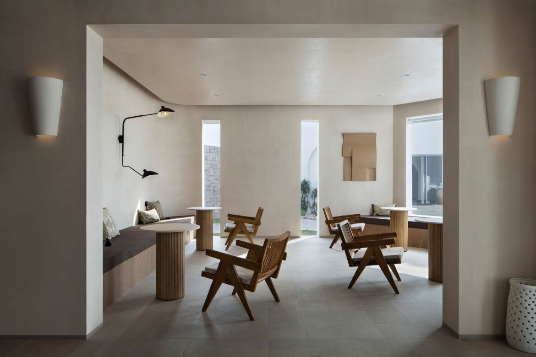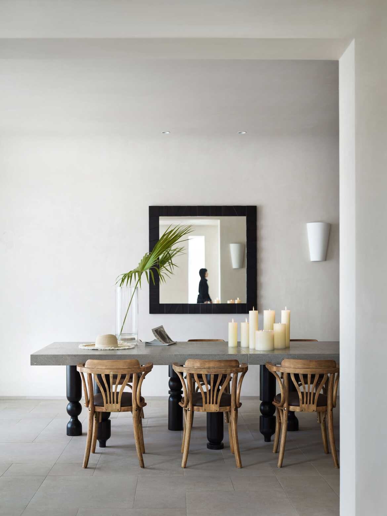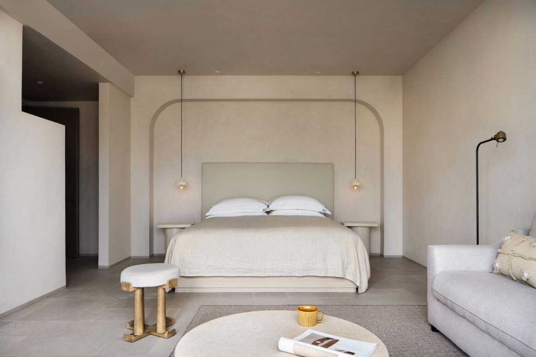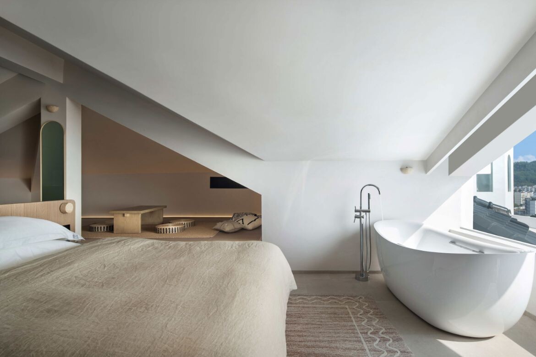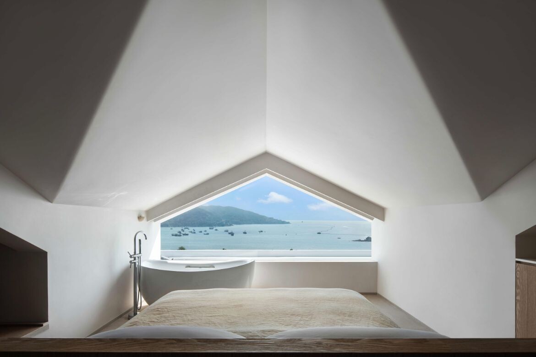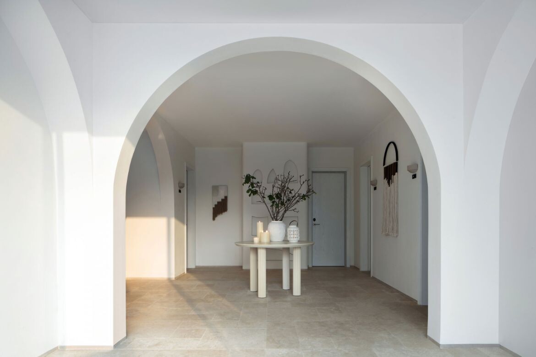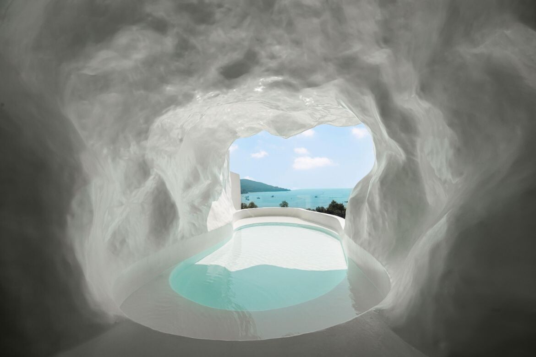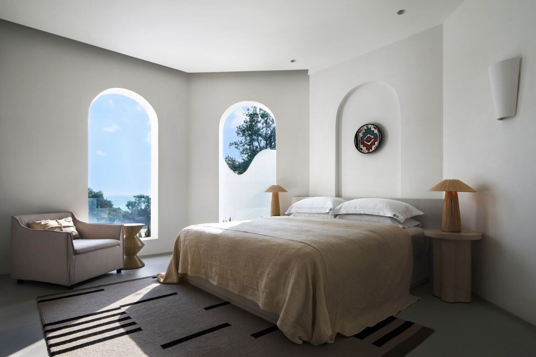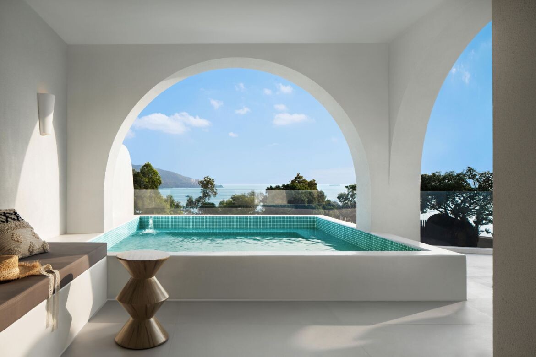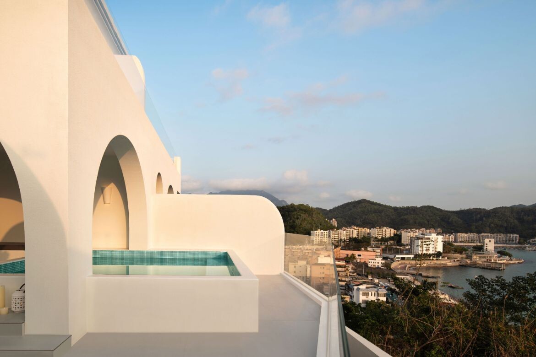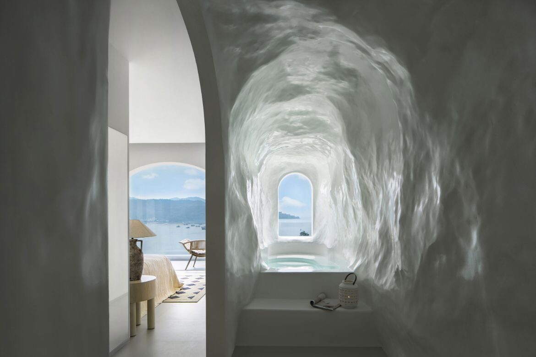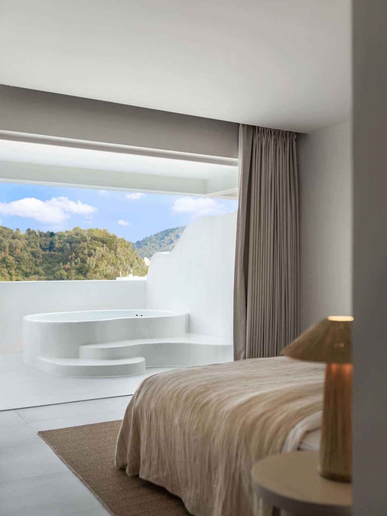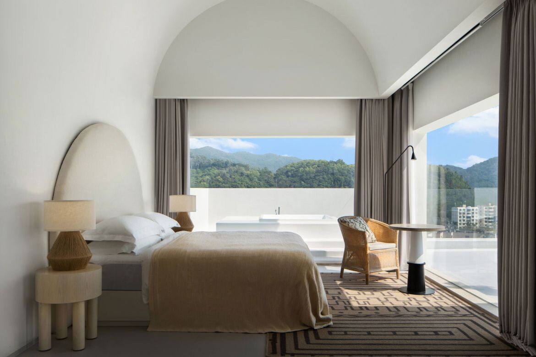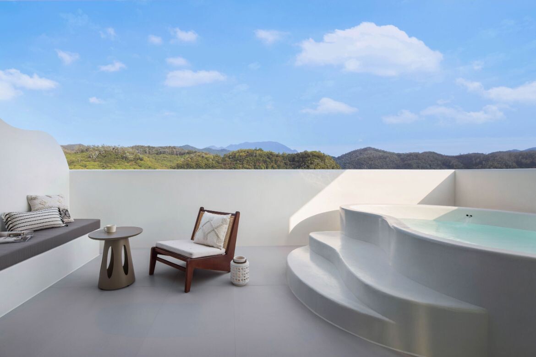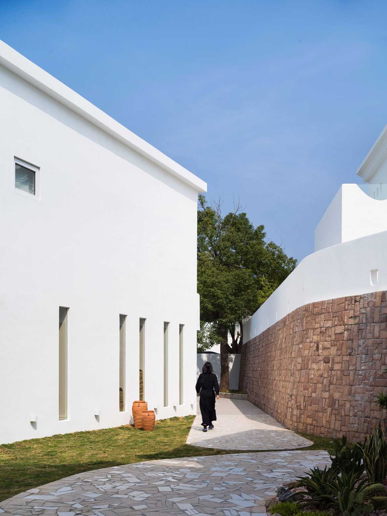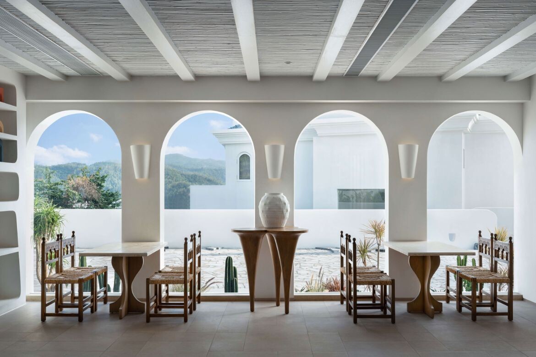To understand the design language of this project it is relevant to note that Nan’ao is an island in the south of China, where seafood is abundant, the views are deep blue and a relaxed ambience sum up the way of life. In accord with this holiday destination aesthetic, the coast is studded with white Mediterranean-style buildings, long beaches and a backdrop of national parks, forests and reserves.
The eastern tip of Nan’ao is on the Tropic of Cancer, making it tropical but mild and the first place in China to see the rising sun.
Miyue is a resort designed by GS Design that responds to these cues with ease. Selecting a white-on-white palette to create the best possible contrast to the blue of both sea and sky, the rooms have been designed to leverage the view and cool sea breeze.
The rooms have a fanned arrangement of three grand terraced villas, the architecture is both monumental and intimate. With the spatial experience of sea, sky and nature a paramount consideration in each suite, every aperture and window invite nature in. Designed so that the building’s own slate-tiled roofline forms part of the vista, the entire project has been orchestrated to frame even the smallest view for optimal effect.
Looking down from the rooms, for example, the stone paths and lawns have been shaped into strange organic forms to add intrigue, wonder and delight. The unusual layout additionally gives each offering a unique interior architecture so that no two rooms are the same holiday experience.
That said, the private pools and their surrounding architecture is arguably the resort’s defining characteristic. Ranging from classic blue tiled pools to round spa-like configurations, the pièce de résistance is the undulating white grotto surrounding pools that face the ocean. Organically shaped and glossily white, these strange curvaceous and cocoon-like surrounds echo a shimmering reflection of the water’s movement across their surface and are designed to… “feel the joy of being with nature in silence. Slow down with a meditative state of mind, and feel the power of silence together,” say the designers.
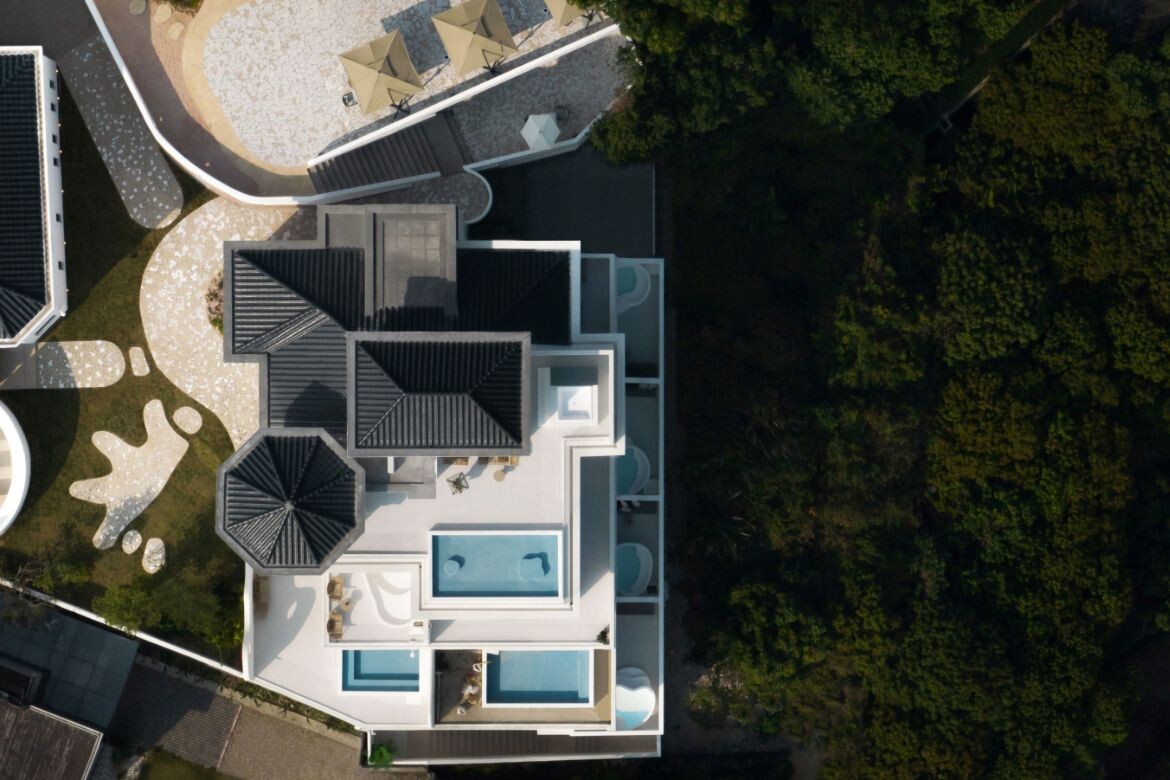
The rooms are elegantly simple with natural materials in pale tones paired with raw timber furniture of a slightly rustic nature. The focus here is on space and the resort has done well to not clutter the rooms with unnecessary extras. Instead, each room is spacious, clear and fully focused on the outward view.
Public spaces are similarly simplified with timber and rattan chairs paired with upholstered banquettes, timber tables and rattan pendant lamps at one end of the dining room. At the other, a large communal cement table with robust black carved legs provides an excellent counterweight to the space. The ceiling of white-painted bamboo adds textural interest without breaking the clarity of the room.
Curved mirrors are framed in pale timber, while similar, but more organically shaped recesses have been carved into the walls as shelves for likewise organically shaped ceramics. Ceramics, and in particular, curved abstract works are seen throughout the project, the unusual table of three inverted cones, for example, holds a large work of knobby white ceramic.
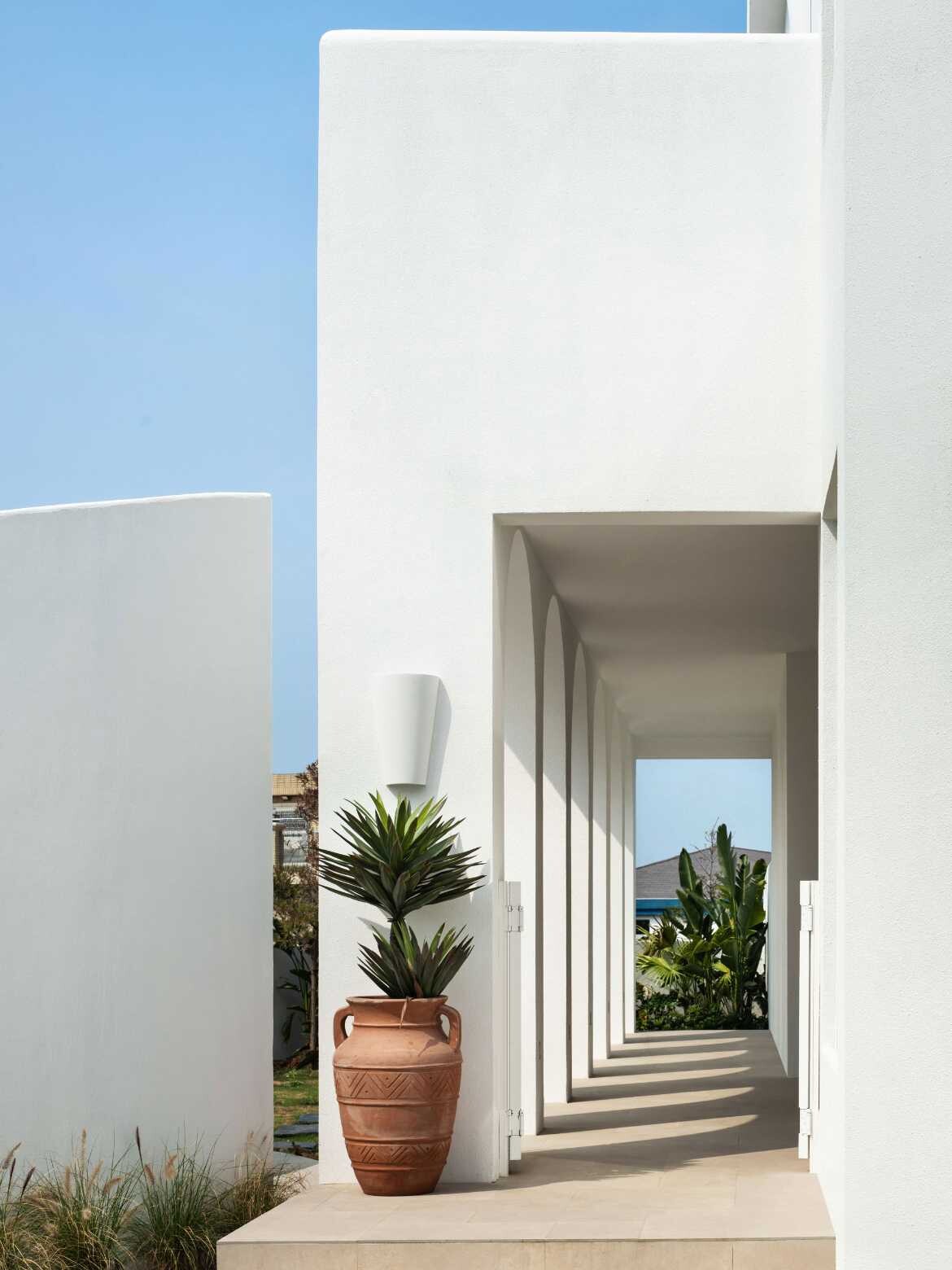
Making a sedate and mysterious departure is the black bamboo bar. Framed on each side with an architectural line borrowed from the exterior, the bar hugs the passageway, and is elegantly realised.
The ethos of the hotel design, which aims to pull vacationers away from the mundane, is also about providing for the growing domestic market in China. To this end, space, as the ultimate luxury is interwoven through the careful orchestration of distance and nature.
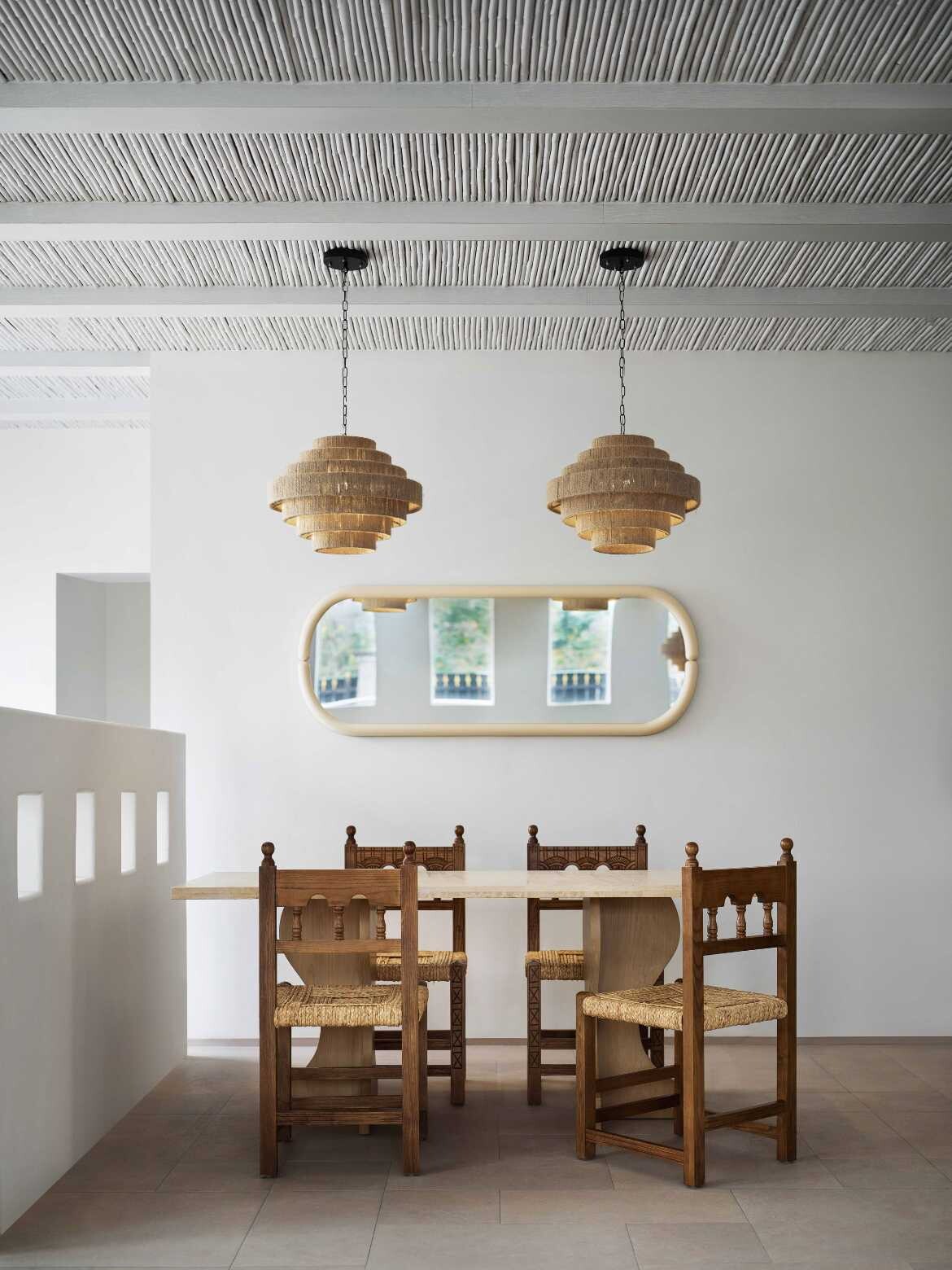
GS Studio or “Gengshang Design”, was established in Shenzhen in 2014, and was co-founded by two young designers as a cutting-edge interior design company in China. The design scope includes boutique hotels, real estate, interior and soft decoration design of commercial, office, clubhouse and villa, “using artistic techniques to create infinite possibilities of space”.
Project Details
Miyue · Blue & White Cliffside Resort, Nan’ao Island, Shenzhen, China
Design – Gengshang Design
Photography – Aoxiang
