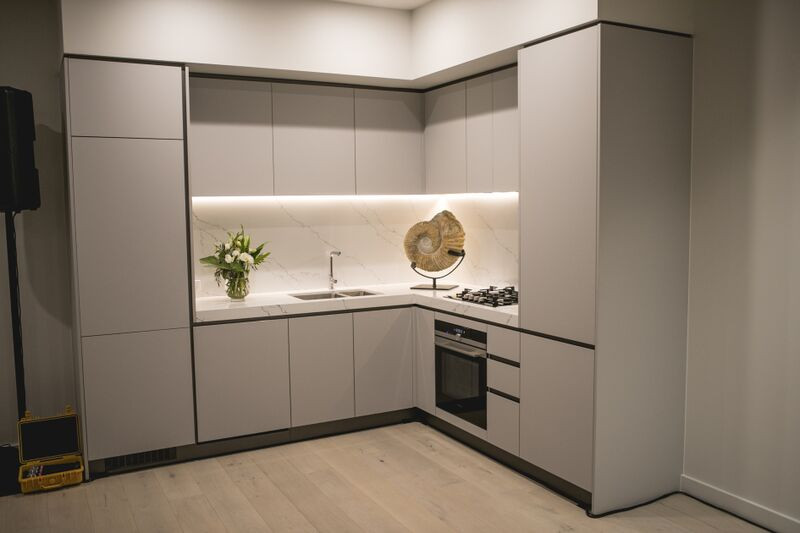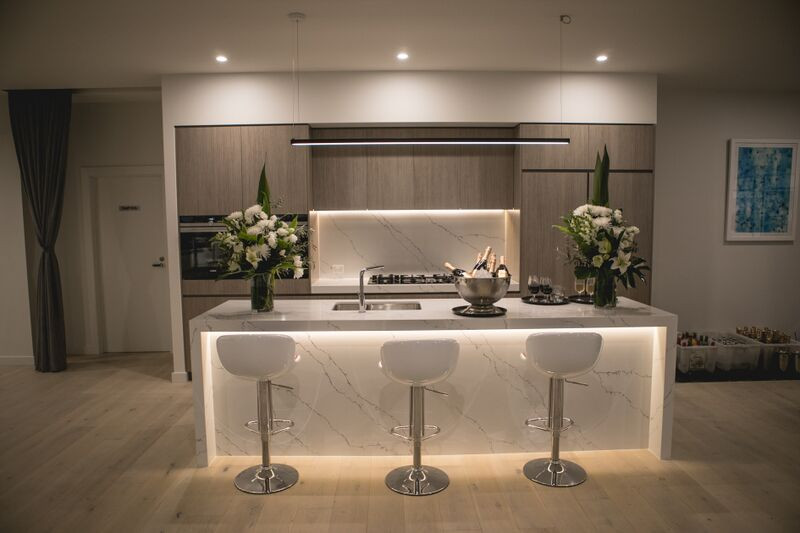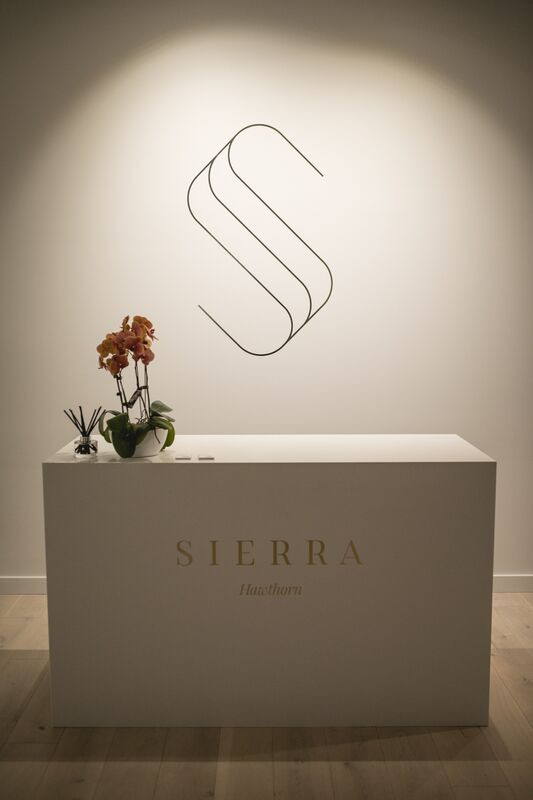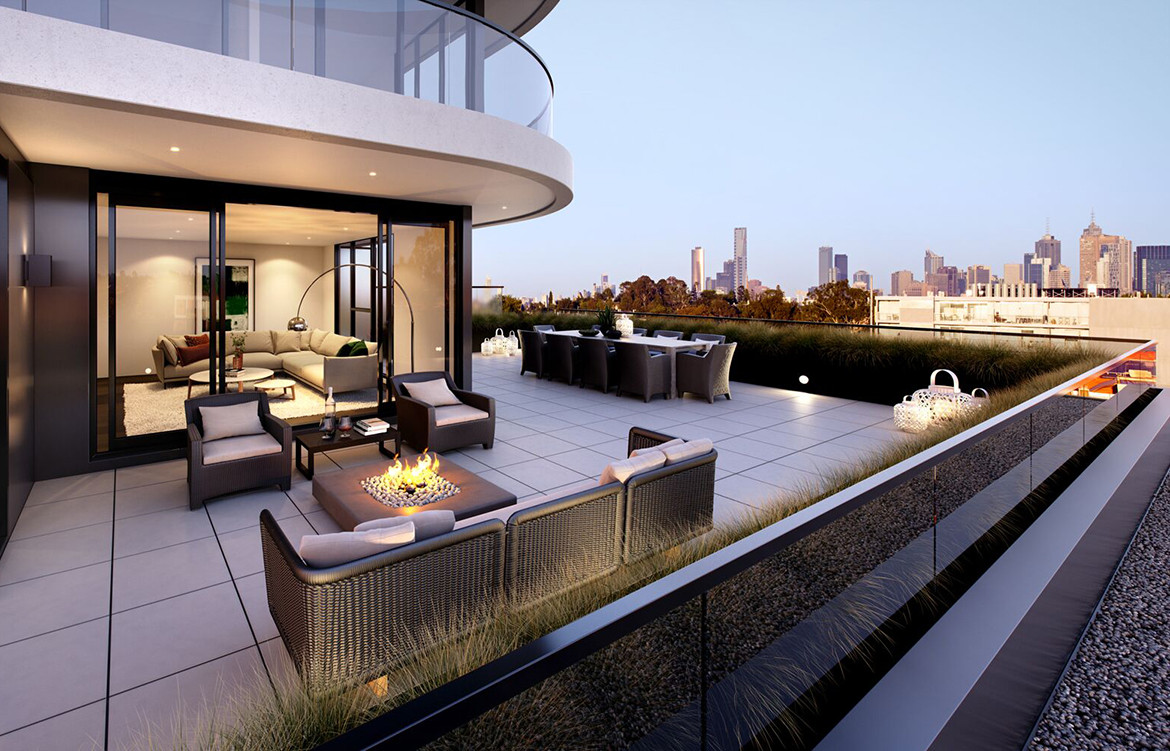The allure to be a part of the imminent reinvention in such a well-loved area like Hawthorn has escaped very few, in fact drawing newcomers to the area to mix and mingle with the long-standing residents who also wish to embrace their evolving hometown.
Hawthorn has seen a growing retail presence, combined with a plethora of recreational and entertainment opportunities for residents. From entrepreneurs and students to professionals and retirees alike, those who are looking to call Hawthorn their home come with an explosion of optimism that adds an exciting new element to the older suburb. The vibrant world of cafes, culture and the arts, sits right alongside the older leafy parks and gardens that allow for peaceful reflection, melding two seemingly opposing worlds and creating a balance that makes for the perfect home. And with this in mind, new residential opportunities such as Sierra by JD Group are a long-awaited dream come true.
The developers had a vision to create a residential building complete with a retail front in an ideal location close to public transport, restaurants, cinemas, shops and schools, while still fitting in seamlessly and in perfect harmony with the existing neighbourhood. The result is Sierra – a contemporary interpretation of Hawthorn style that is a dynamic architectural statement achieving a perfect fusion with its surroundings, and is due to be completed in 2021. JD Group have partnered with MAP Architecture and C&K Interior Design to bring Sierra to life.

JD Group’s Project Design Development & Marketing Manager, Shawn Lu, explains the challenges inherent with ensuring the building blends in with the area, “Each façade of the building is different to best reflect the surrounding area. For instance, on the southern side of the project are houses so the façade facing this side has a townhouse look and design, while the street facing façade follows the neighbouring commercial trend.”
The unique and beautiful ‘S’ shaped configuration of the building features a staggered roofline and shimmering exterior finishes. The distinctive layout of the building allows for two large, landscaped courtyards to be nestled within the curves of the ‘S’ shape – the perfect oasis in a bustling urban scene. Sierra is the amalgamation of a wide range of high-quality, generously proportioned apartments that sit atop carefully considered retail, with frontage running along Burwood Road.
The Sierra building incorporates magnificent amenities including a well-equipped gymnasium, swimming pool, two separate lobbies and a private rooftop garden complete with views of the CBD. The residences themselves are located in the quieter section of Sierra, offering privacy and a sublimely peaceful lifestyle with a leafy outlook. The open plan layouts of the apartments and considered design principles create a welcoming sense of space through the impressive, sunlit residences.

When it comes to the interior of the Sierra apartments, the flood of natural light highlights and accentuates the quality of the finishes found within. From the timber floorboards and innovative joinery material to the magnificent Caesarstone benchtops and premium Siemens appliances, the spacious open plan apartments become a home that will be an absolute joy to live in.
The kitchens take into consideration the fact that many people these days strive to combine culinary pursuits with social interaction. The cleverly designed spaces marry creativity with convenience and the selection of Siemens appliances throughout the kitchens ensure that leading edge cooking technology and intelligent design solutions help the residents achieve their culinary dreams in these beautifully appointed kitchens.
When deciding which appliance brand to partner with for this project, JD Group specified Siemens, as the German brand is renowned for premium quality products and has strong brand awareness throughout the Asia Pacific market. Lu goes on to explain, “We did not pick the entry level product as we are making homes for owner-occupiers rather than investors’ stock. The black glass finish cooktop definitely brings it above the average.”

To accommodate the culinary pursuits of even the most adventurous home chefs, the Siemens appliances that have been selected for these kitchens will inspire the residents to create the most delicious dishes. The captivating design of the Siemens range, paired with high-end materials and innovative technologies make cooking and baking an absolute pleasure.
Each of the apartments features a Siemens iQ700 60cm oven; a 4 or 5 burner gas cooktop; an iQ500 52cm or iQ700 86cm fully integrated rangehood; a 60cm fully integrated dishwasher; and either an iQ700 fully integrated built-in bottom mount refrigerator in the smaller apartments, or a fully integrated built-in refrigerator and built-in freezer in the larger apartments. The three bedroom apartments also feature a Siemens iQ700 compact steam oven an iQ700 warming drawer.
With such a well-equipped kitchen in a stunning contemporary interior, the odds are that these residents will enjoy cooking up a storm and entertaining at home more often than not. So for those who are looking to enjoy inner city living with all the benefits of peaceful leafy surroundings, Sierra Hawthorn is the place to call home.
Siemens
siemens.com/au
JD Group
jd-group.com.au

