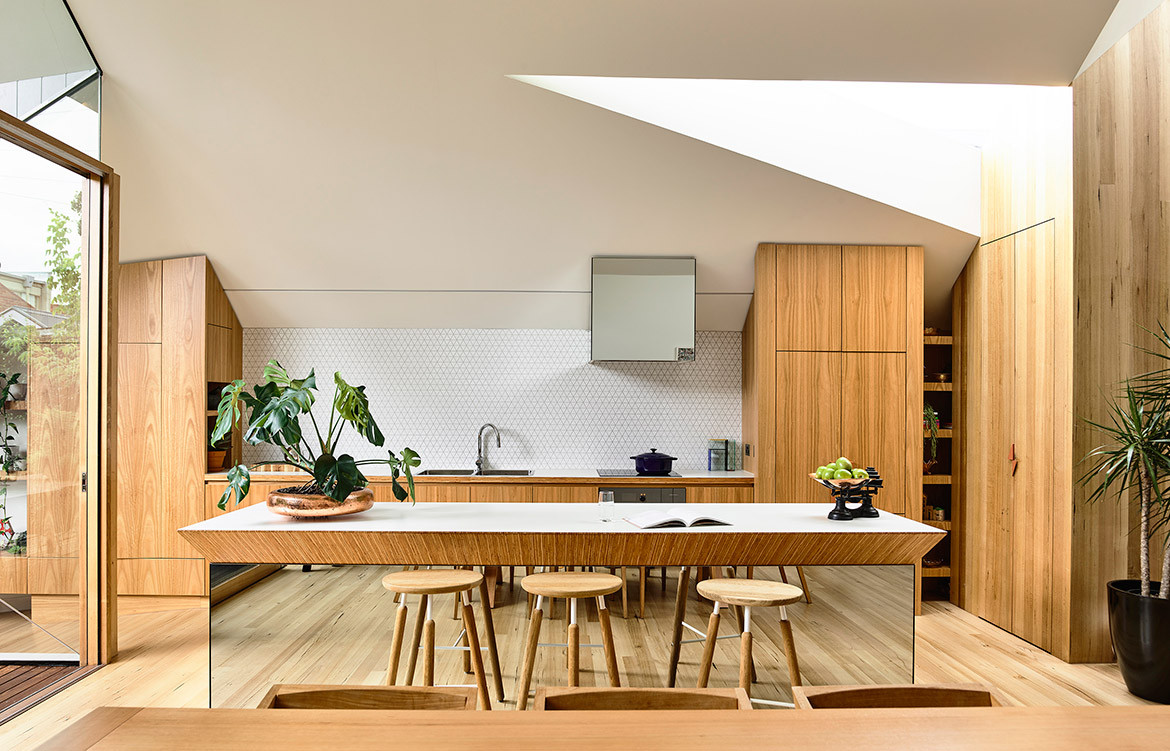The owners of this Victorian cottage in Melbourne’s inner-north were living independently before they got married. She had just finished renovating her house just around the corner with FMD Architects. He was living with his son, now in his early 20s, in a slightly larger home, un-renovated. “We had already presented a scheme to renovate his place before our clients came together. Fortunately, as construction hadn’t started, we could redesign with both in mind, as well as for his son,” says architect Fiona Dunin, director of FMD Architects.
The sculptured ceilings not only flood the house with natural light but also increase the sense of volume in the lounge.
Fiona has worked for this couple on previous commercial projects. “They know my aesthetic so there was a great level of trust,” says Fiona, who understood from the outset that a level of separation was required between this couple and his son. “I was also mindful of future proofing this house, avoiding steps and creating a gentle ramp (linking the main bedroom suite at the rear)…The second bedroom at the front could be used by a career in decades to come,” she adds.
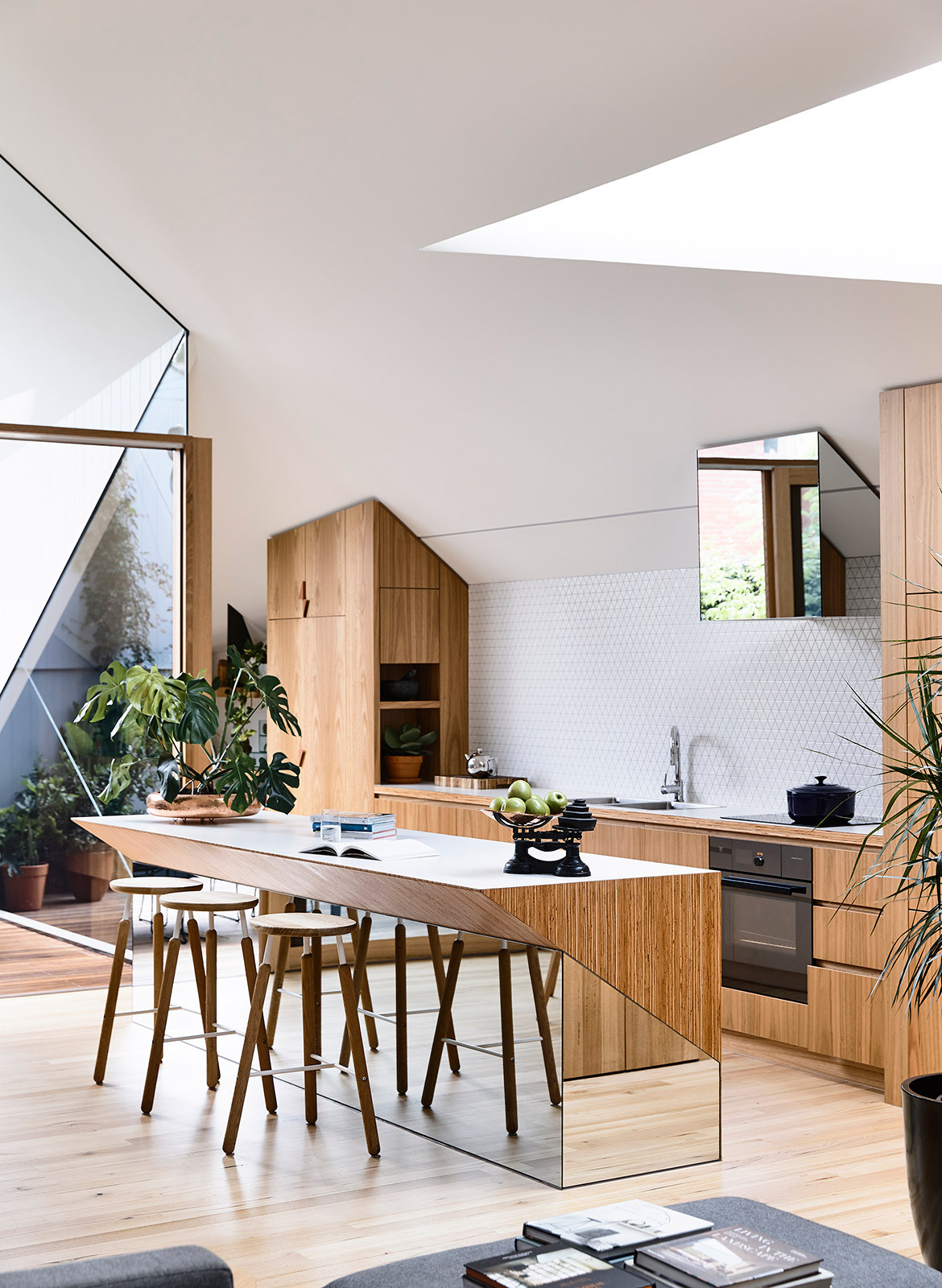
FMD Architects retained the original front rooms but added a striking open plan kitchen, dining and living area. A separate bathroom for the son was also included, along with an entirely new main bedroom wing. In contrast to the period home, the FMD’s design features angular skylights over the kitchen and living area, along with generous floor-to-ceiling glazing that allows for unimpeded views into the courtyard gardens. “We wanted to maximise the natural light, as well as provide cross-ventilation to all the rooms,” says Fiona, who has provided three bedrooms, one of which is used as a study/guest bedroom.
“Given our history of working with these clients, the brief was fairly loose, with the words ‘privacy’ and ‘flexibility’ included in the initial discussions.”
The sculptured ceilings not only flood the house with natural light, now approximately 160 square metres in area, but also increase the sense of volume in the lounge. The siting of the addition was as important in the scheme of things, with the relatively compact site benefiting from courtyards on all sides. “Given our history of working with these clients, the brief was fairly loose, with the words ‘privacy’ and ‘flexibility’ included in the initial discussions,” adds Fiona, who wasn’t surprised that when it came to designing one house, rather than two individual homes, there was little, if any disagreement. “The main issues came down to the furniture, what to keep and what not to retain,” she notes.
FMD Architects
fmdarchitects.com.au
Photography by Derek Swalwell and Peter Bennetts
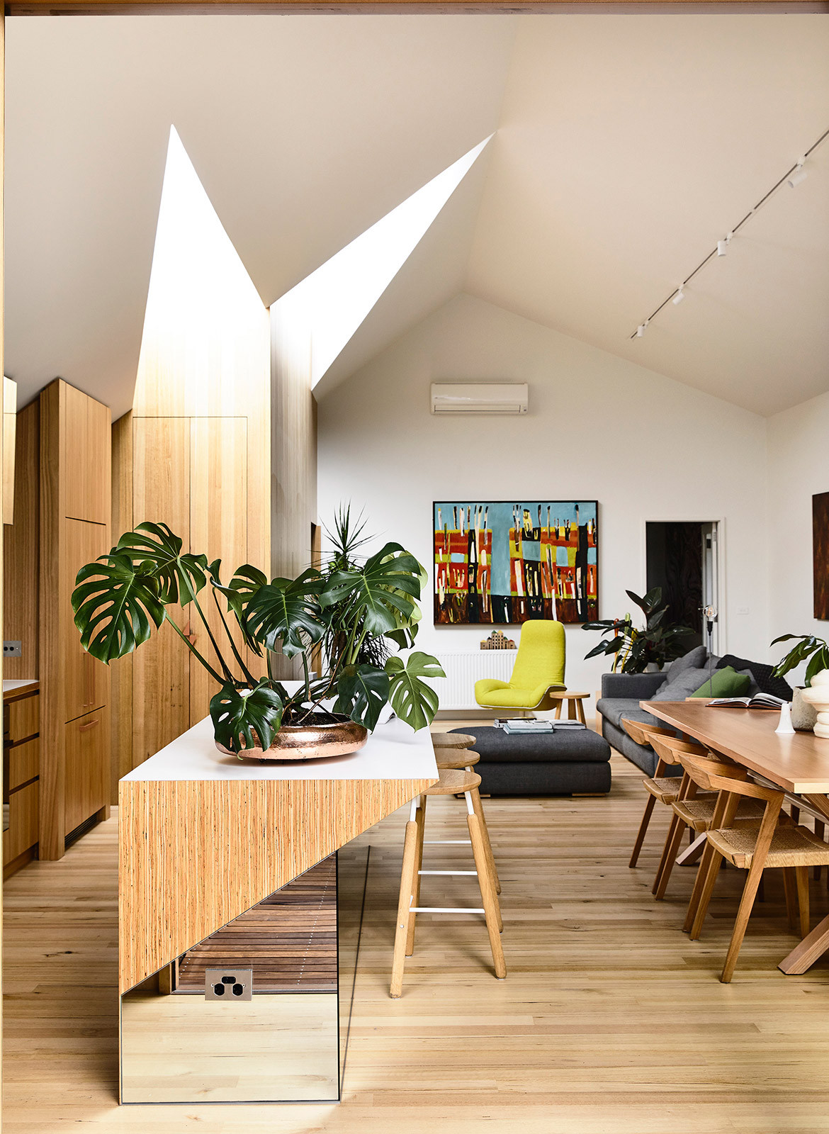
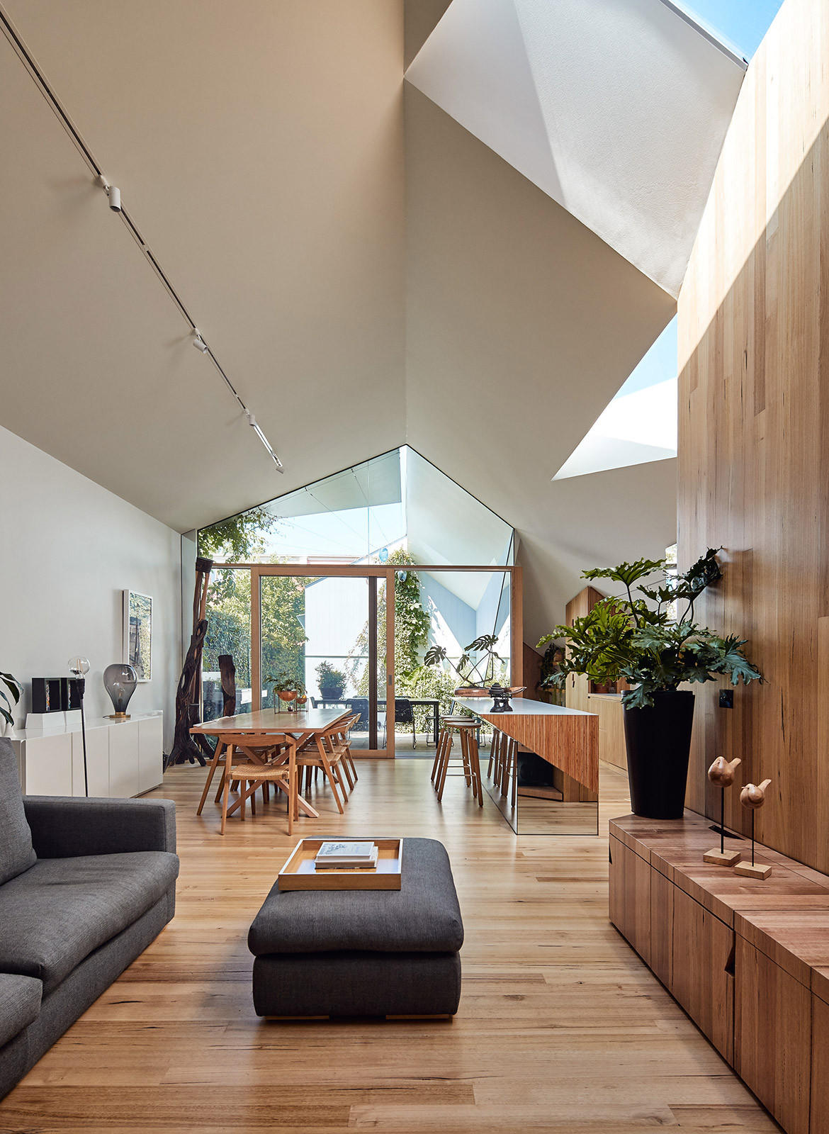
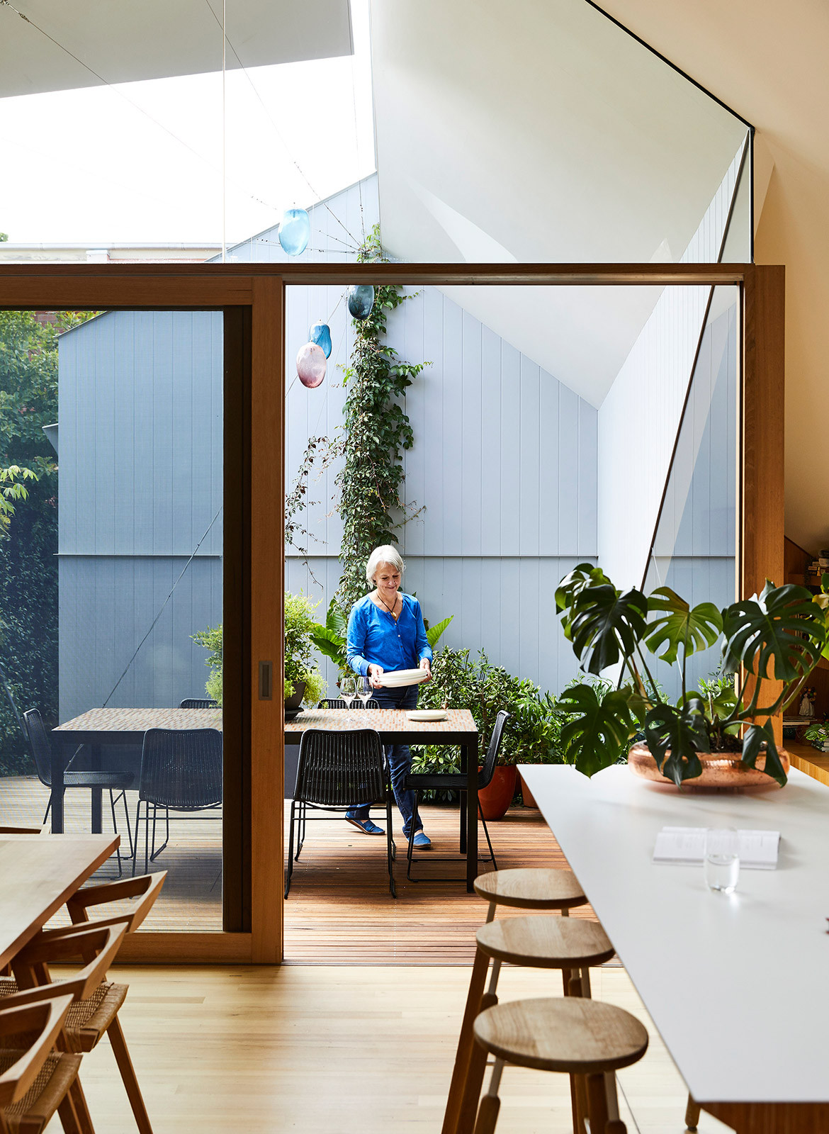
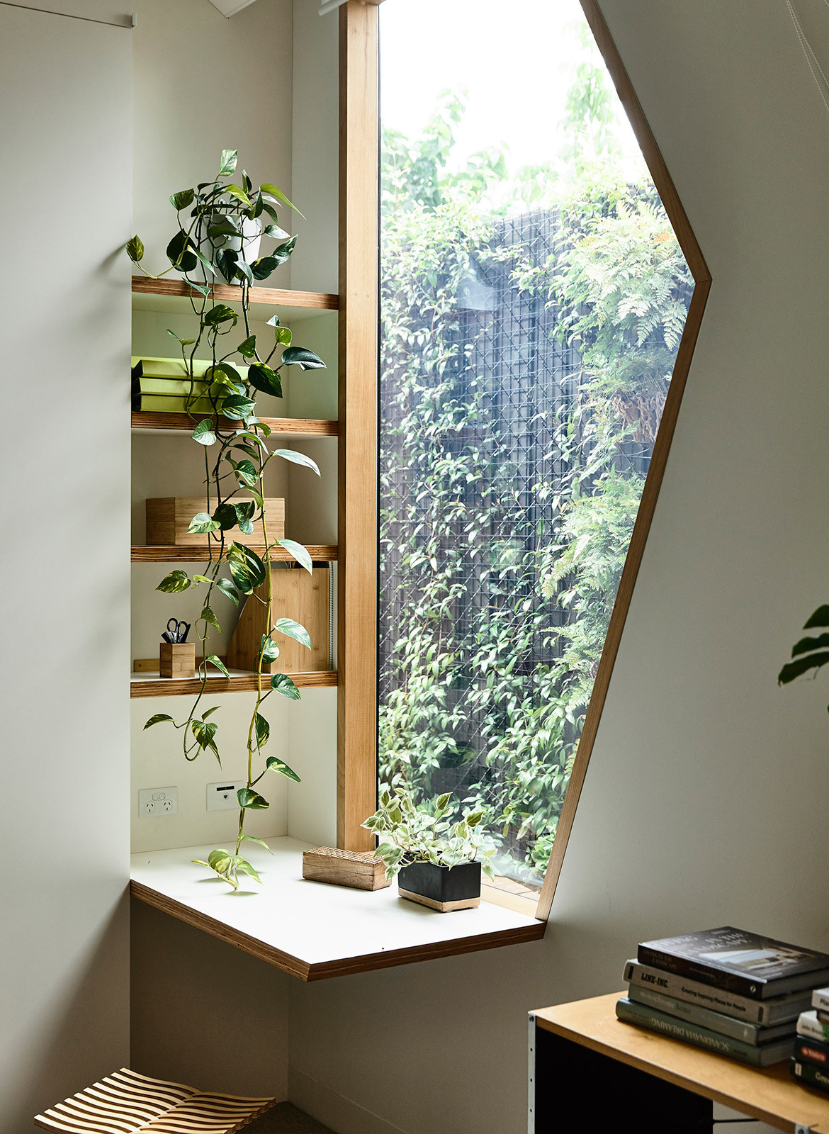
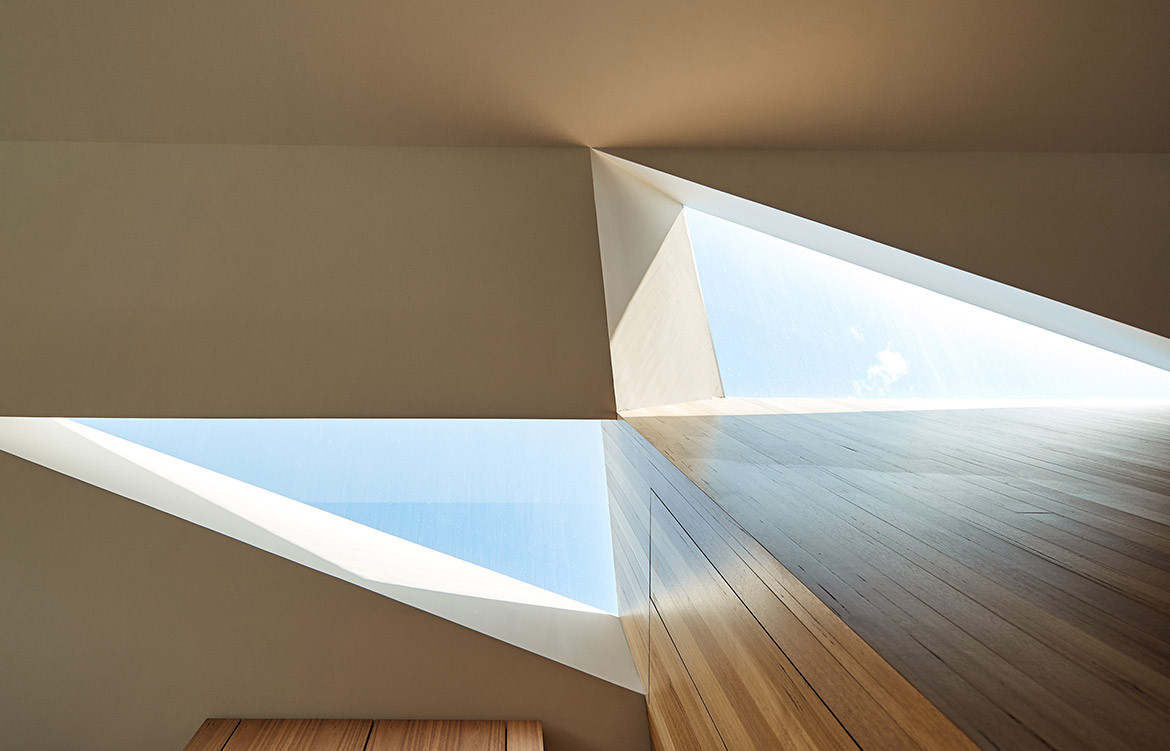
“I was mindful of future proofing this house, avoiding steps and creating a gentle ramp.”
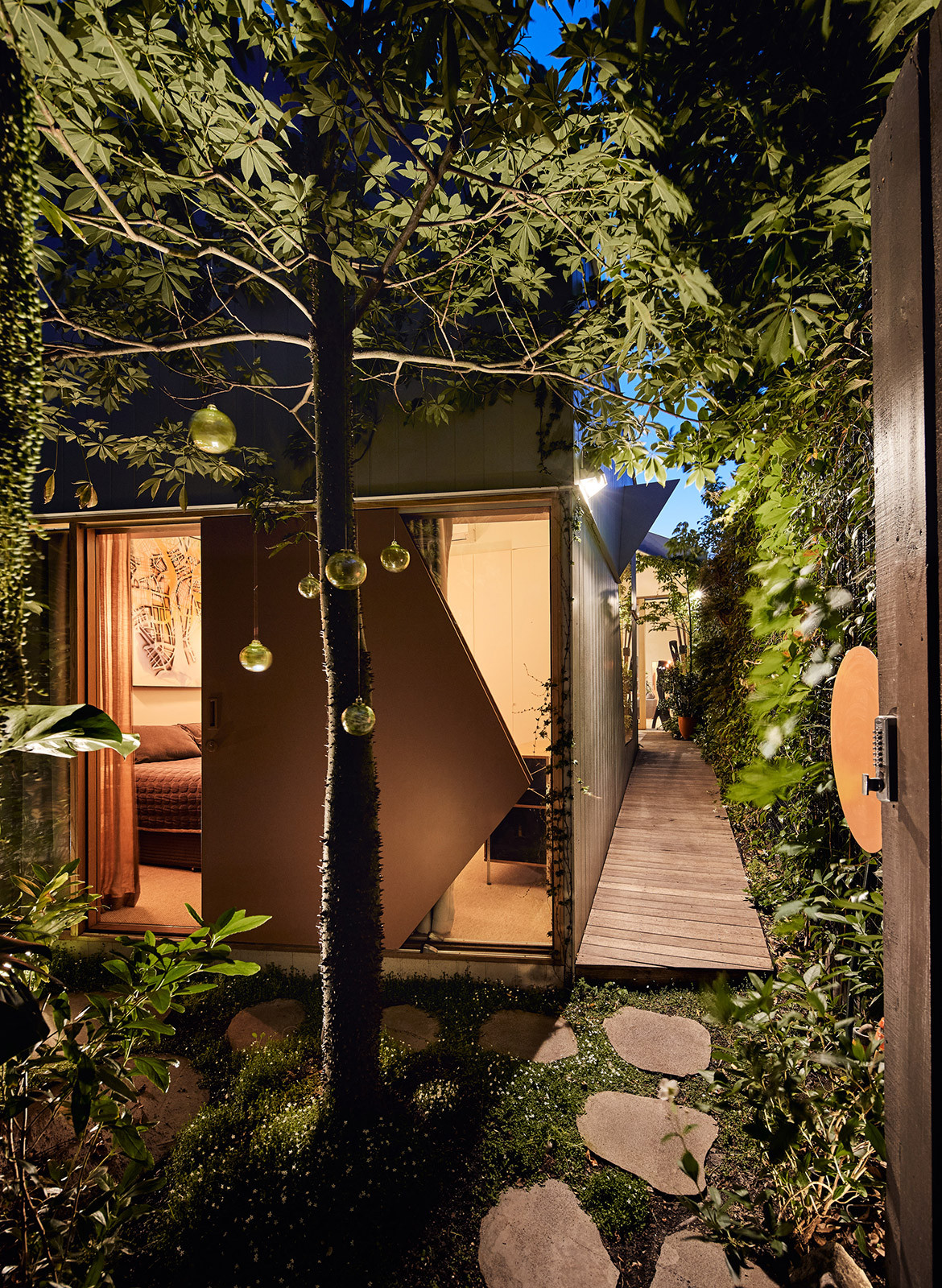
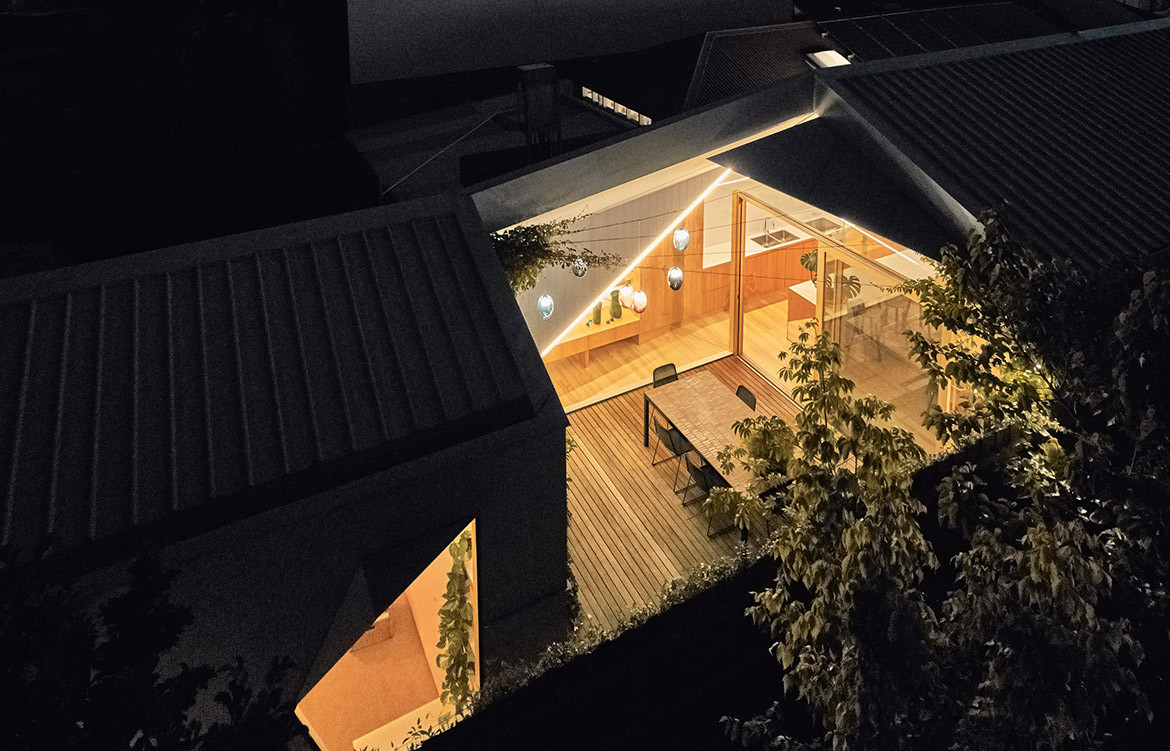
We think you might also like K2 House by FMD Architects

