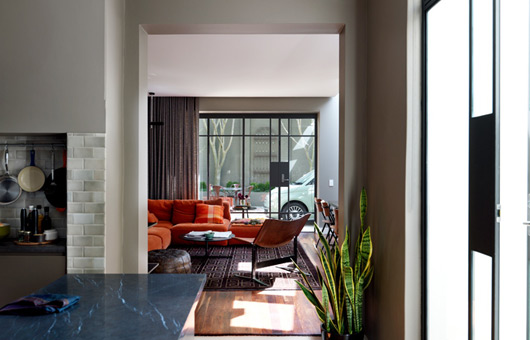We came across this beautiful renovation of a Surry Hills terrace and knew we had to share it with you all (we’re very envious of this one!). Michael Bechara has another project featured in Habitus issue 07 – page 125.
[Ben] This terrace is a renovation of an existing building, what limitations did that present?
[Michael Bechara] I think with most existing buildings and especially period
homes such as a terrace, unless you plan on gutting out the entire house, it’s
important to add details which are sympathetic to the existing structure.
Finding that balance between a contemporary addition and the
original structural elements of the home is the key. With this home in
particular, my clients wanted to maintain the original feel, but still
incorporate new elements without them sticking out like a sore thumb.
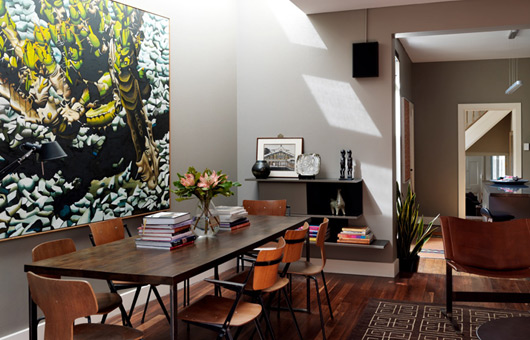
What did the interior design on the home entail?
The project included design, selection and project
management of the kitchen, metal Doors [TV room and kitchen], paving outside the
kitchen, a paint and colour schedule, selection of furniture and cabinetry,
window treatments [blinds and curtains], rug selection, lighting selection,
vintage door handles, artwork and the timber floors repaired.
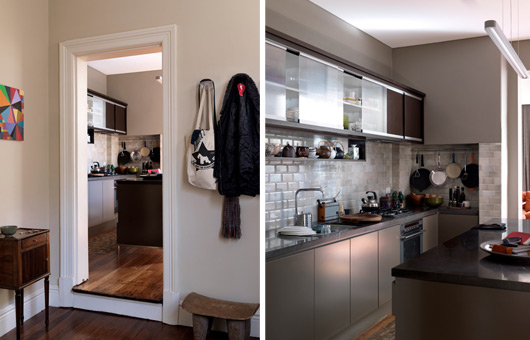
Could you tell us a little about the owners and the relationship you had
throughout the design?
My clients, Craig and Vanessa, had purchased the house a
year prior to the renovations. This gave them time to establish what they loved
and disliked about the home.
Instead of giving me a strict brief, they asked me to
suggest details and we went from there. Being collectors and admirers of
furniture, art and ceramics, both Craig and Vanessa were very hands-on clients
and really enjoyed the process.
The relationship was great and we remain friends, and they
often call me up to go take a look at something they spotted for an opinion.
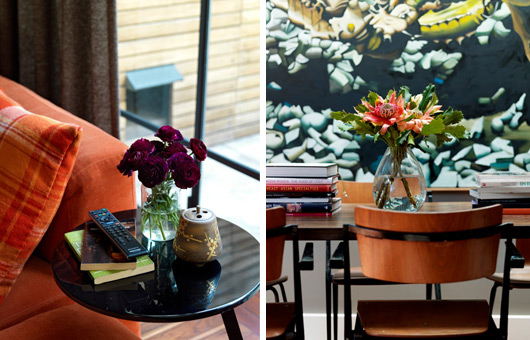
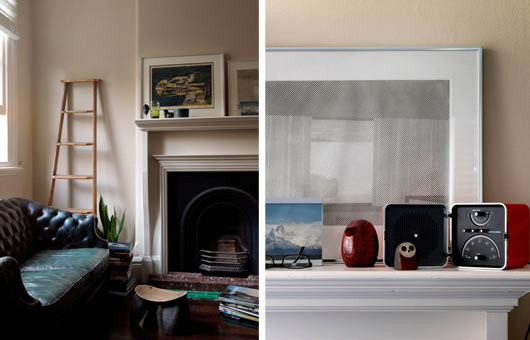
Were you also responsible for any of the architectural decisions? What was
existing?
Structurally, the only detail we modified were the doors in
the kitchen and TV Room. The new addition of metal doors added character to
what was the 1980’s extension on the house and by using the doors in both areas
we created a stronger visual link between the two… along with the choice of
the wall colour.
Originally you felt like the TV room was a separate entity
from the kitchen back to front of house. There is now a continuous flow
throughout.
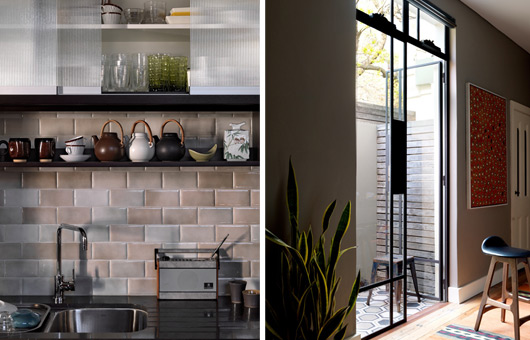
There appear to be a number of vintage design pieces, were these the Craig and
Vanessa’s pieces or were they bought specifically?
Craig and Vanessa have collected pieces over the years and I
specifically purchased both vintage and new pieces to complement their
collection. Having the green light to shop for both new and vintage pieces made
this job a very exciting one to work on.
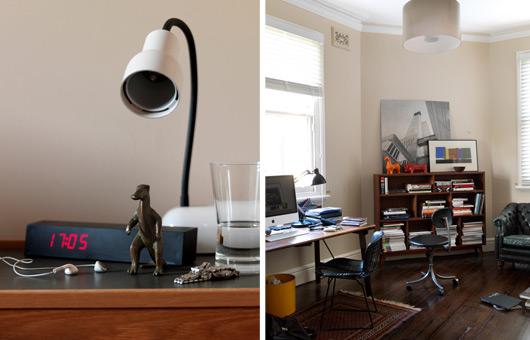
Could you explain the layout of the terrace?
The house was once a corner shop, which would have had a
residence at the back and upstairs.
The ‘shop room’ has been converted into a formal living
space with the amazing high ceilings and original window, further back on the
ground level is a guest bathroom, central staircase, kitchen, living and dining
room to the rear of the ground floor. Upstairs are 3 bedrooms and 1 bathroom. 1
bedroom is being used as a home office.
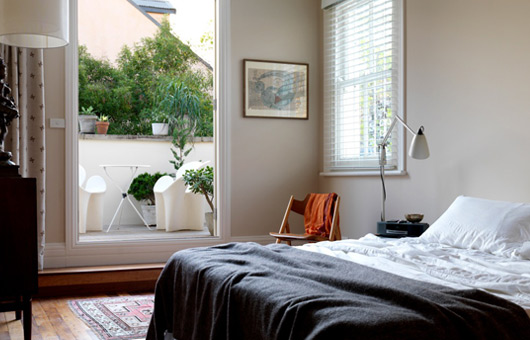
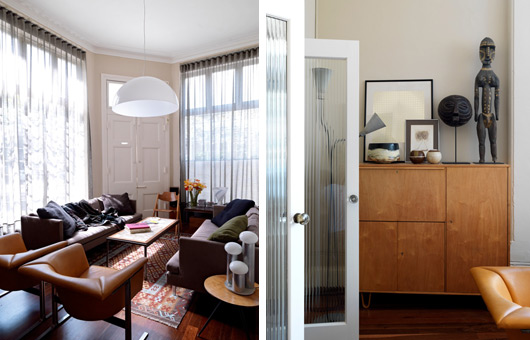
How do you think the interiors communicate with the Surry Hills surroundings?
Surry Hills is a mixing pot of both the old and the new. The
juxtaposition of the two is what makes Surry Hills so dynamic.
From original terrace homes and quirky corner cafes through
to funky and cutting-edge restaurants and public spaces, Surry Hills has
managed to embrace both without one overpowering the other. This harmonious
blend has been translated into the interior of this home.
Michael Bechara Design
michaelbechara.com
+61 407 004 988

