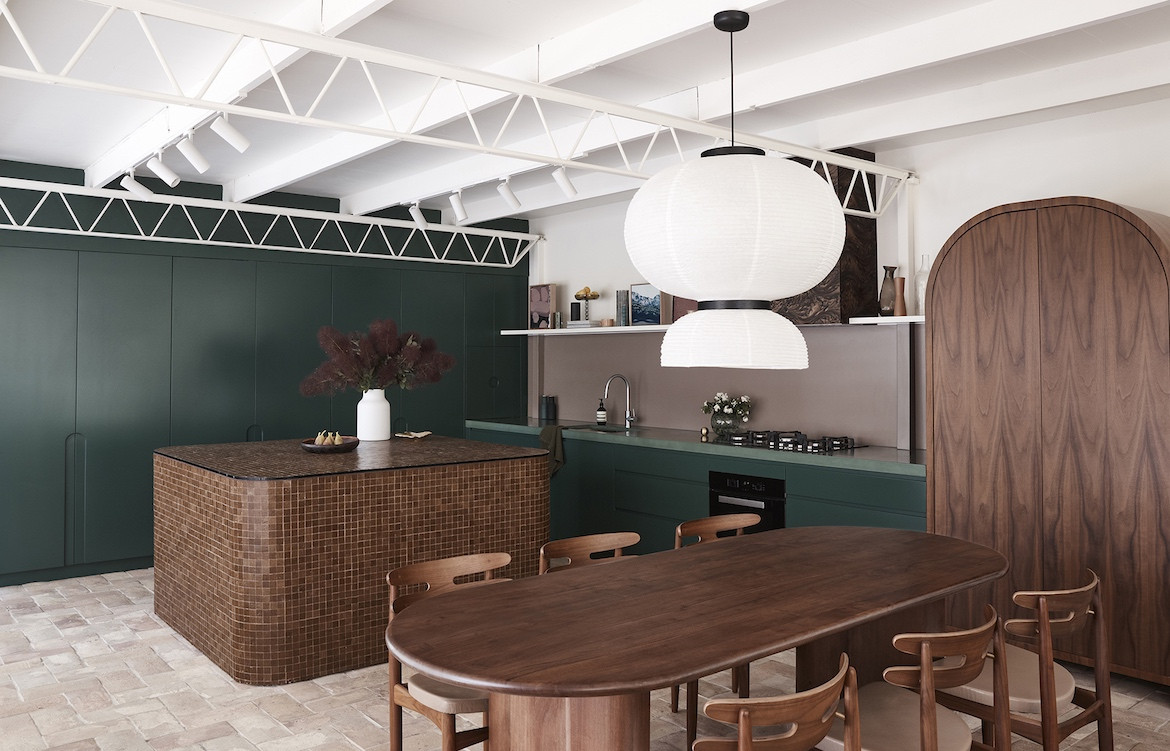It’s not often that energetic and playful family homes can also be called laid-back refuges. But when client Liana and James Shaw-Taylor approached Tom Mark Henry studio to design Wahroonga House, they delivered on both the durable child-friendly and the calming sanctuary aspects of the brief.
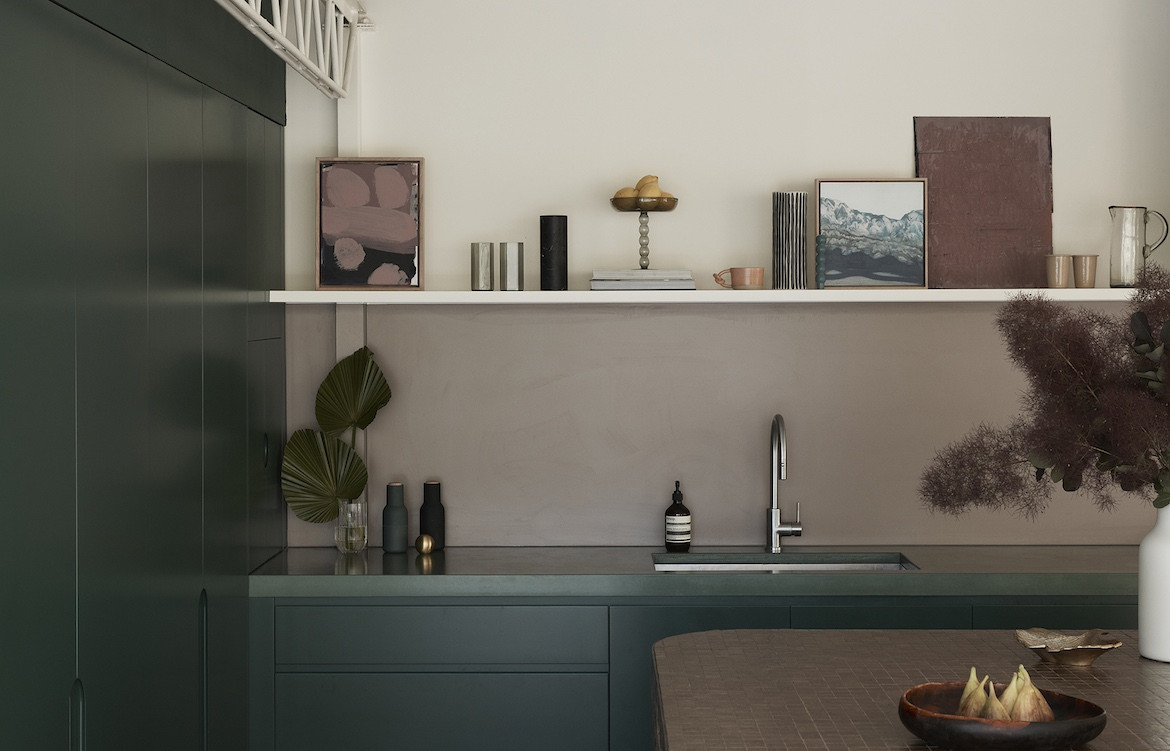
“Robust and functional materials were employed to accommodate the playfulness of young children and for durability. It is the unexpected use of colour and texture that provides a cohesive connection throughout the house, delivering a laid-back and sophisticated refuge, which excites and intrigues while fulfilling the client’s brief,” says project lead Cushla McFadden.
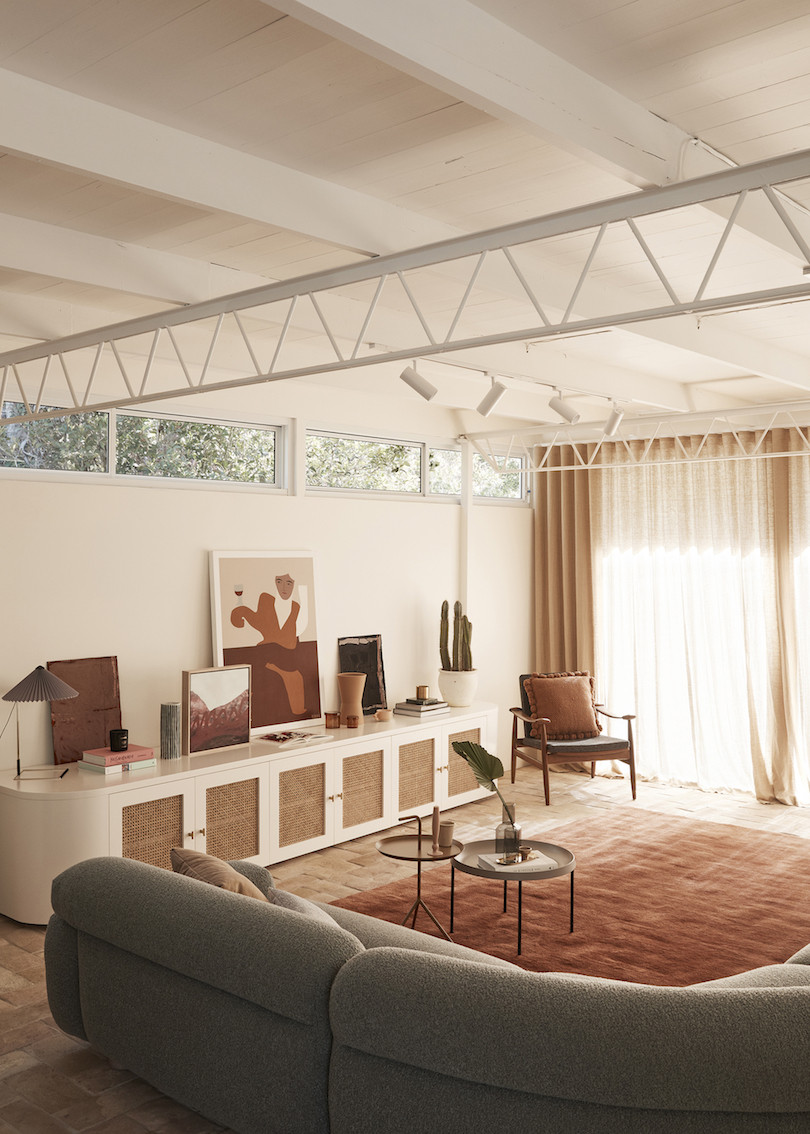
Dark green tiles in the bathroom match the forest green of the kitchen in Wahroonga House, while the dark timber of the dining table is mirrored as the master bedroom’s bedhead, speaking to this cohesive colour and texture. Matte terracotta tiles line the floors throughout the home, including the bedrooms, a durable factor that was chosen to cope with the playfulness of children.
The clever use of colour, materials and repetition allowed for a cost-effective impact that didn’t compromise on design.
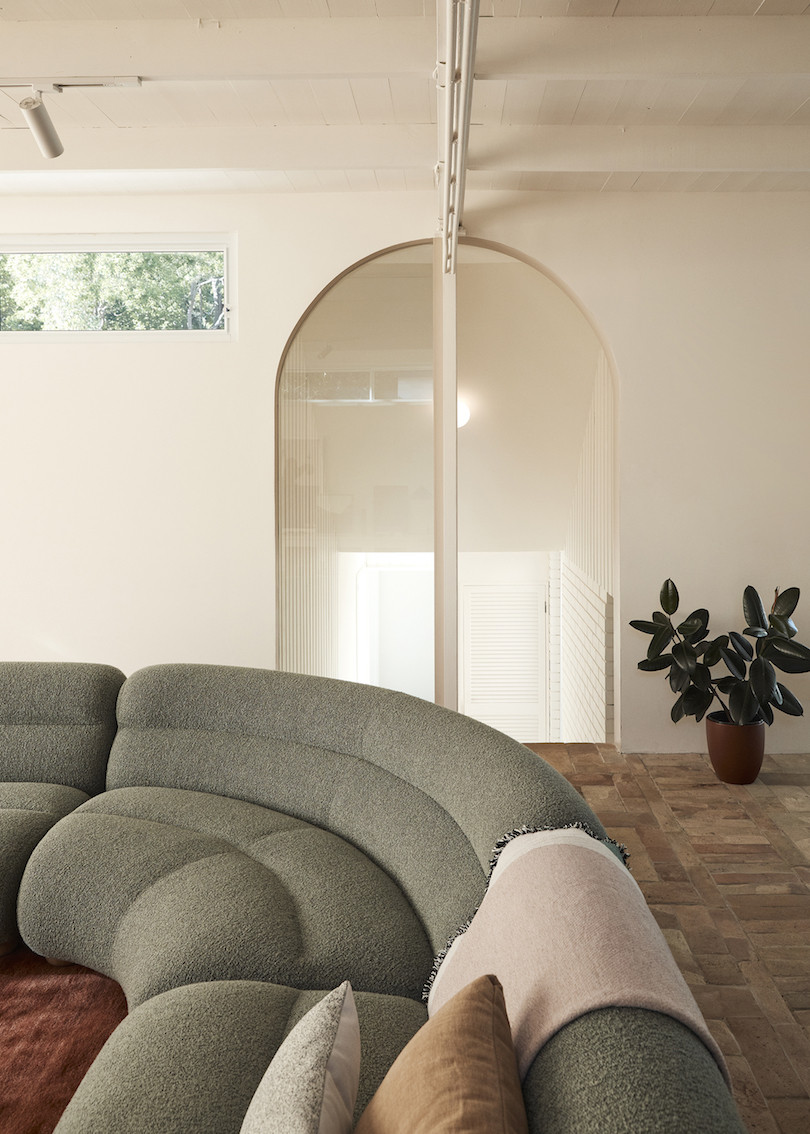
Designed to house a growing family, the living, dining and kitchen form the open central area of the home, allowing “the young family to enjoy the space with ease and comfort”. Large sliding doors were incorporated into the living room, allowing the area to connect seamlessly with the external landscaped garden, pool, and bushland surrounds.
Located in Wahroonga, the home responds to the leafy bushland of Sydney’s Upper North Shore. “The use of rich golden brown hues and the deep forest green cabinetry complement the site’s natural bushland of flora and fauna creating a unified space from the inside out,” says McFadden.
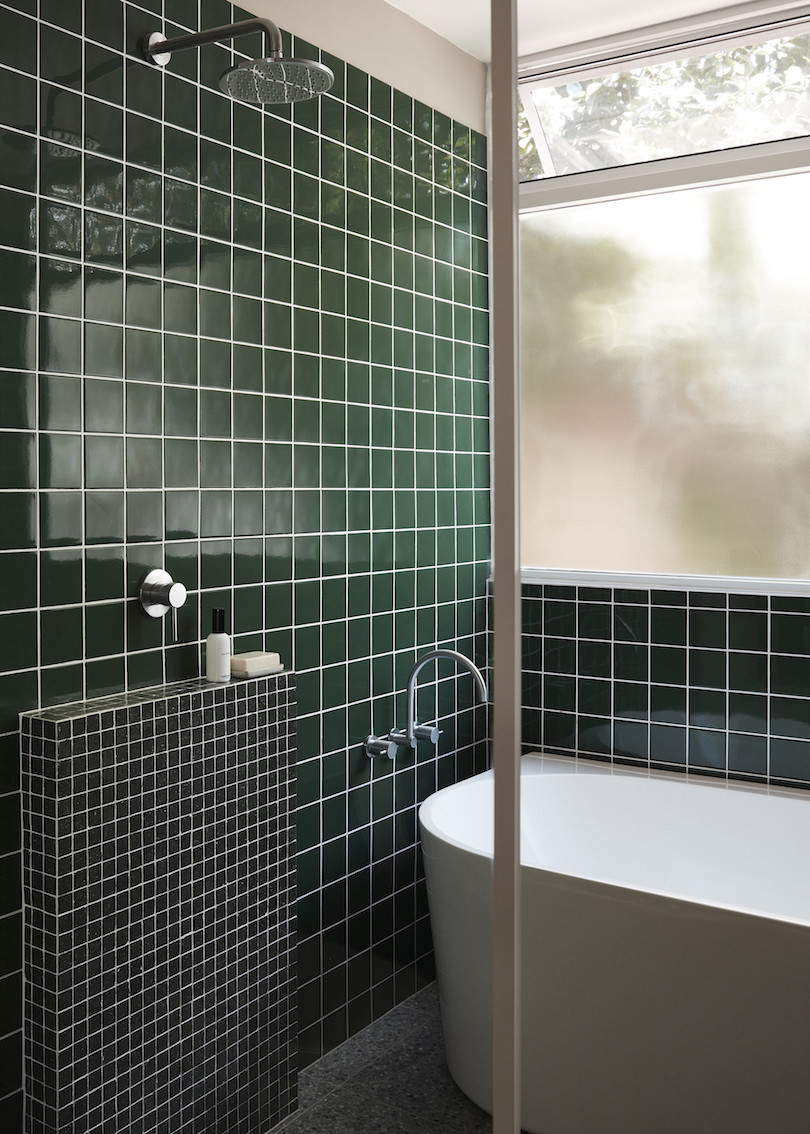
The mid-century structure of the home was also referenced in the clean lines of the white-painted timber ceiling and triangular trusses. Details such as the curved shapes in the joinery also act as “a nod to the minimalist yet playful geometry of modernist design,” says McFadden.
“A truly collaborative approach with the home owners from all involved in the design and build has contributed greatly to the successful outcome, delivering the inhabitants a home which is reflective of their personalities and love and respect for quality, timeless design,” says McFadden.
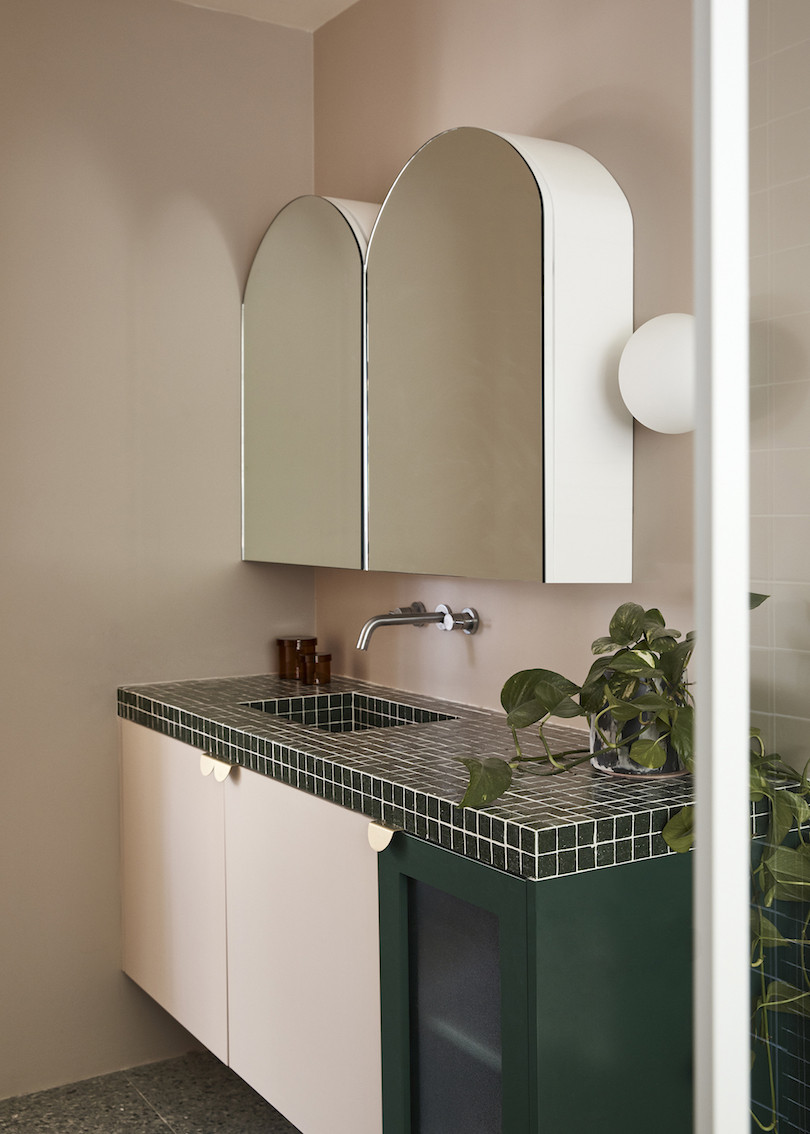
Beautiful yet durable, Wahroonga House delivers a child-friendly and financially sound home, without compromising on its bold and sophisticated aesthetic.
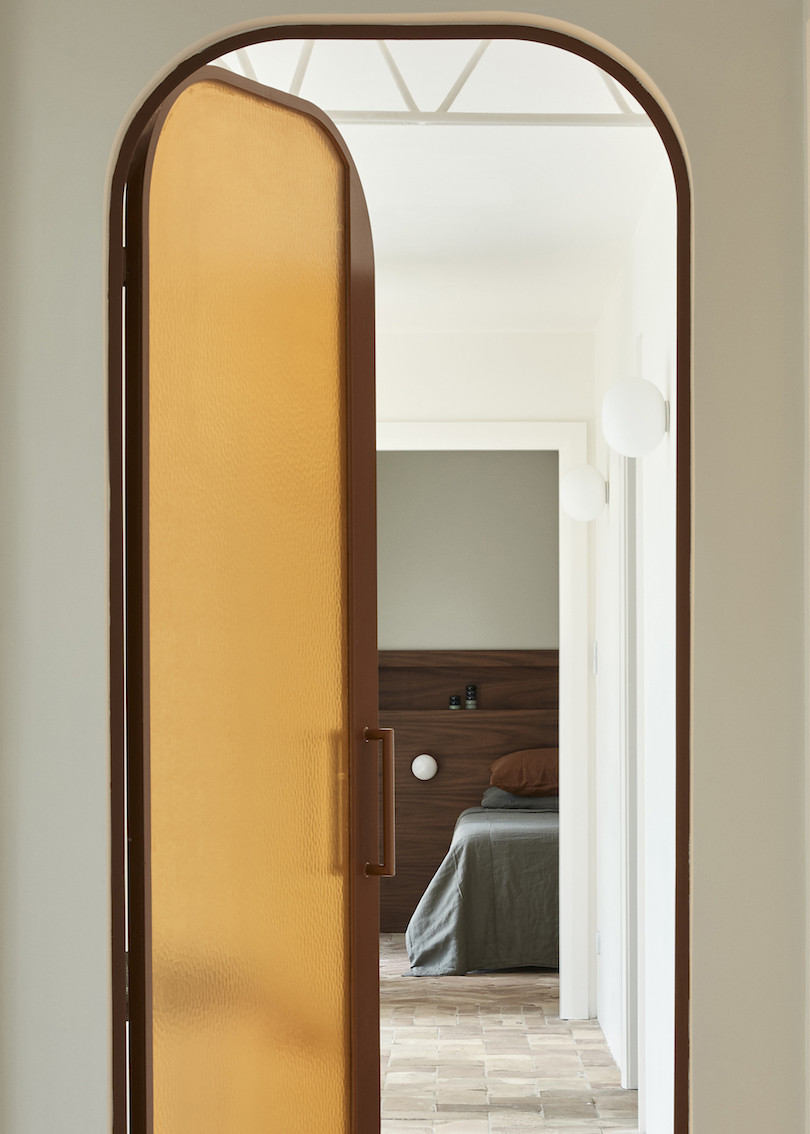
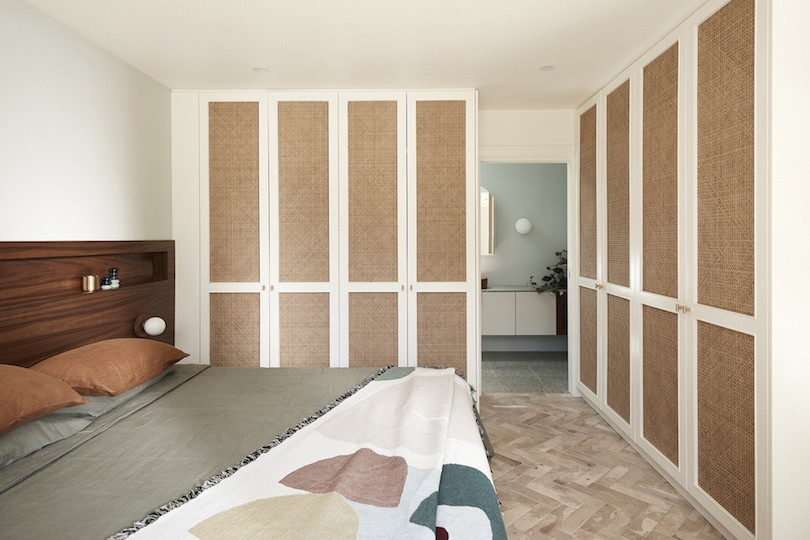
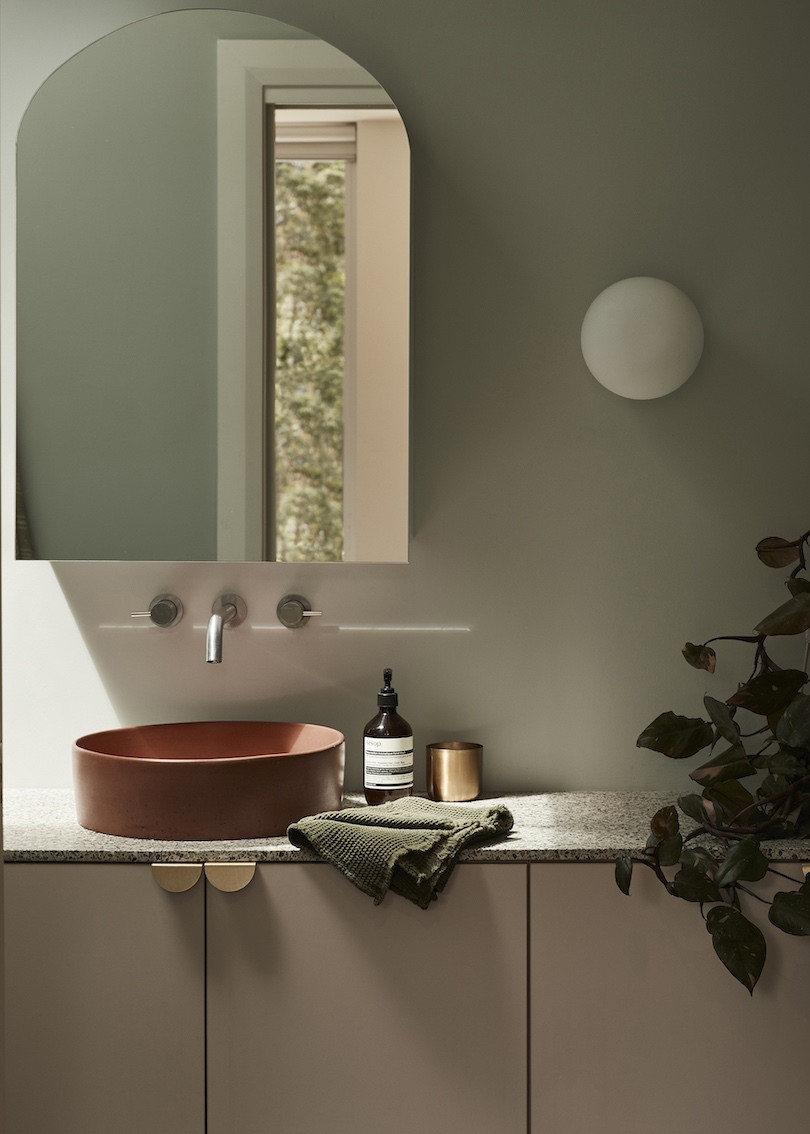
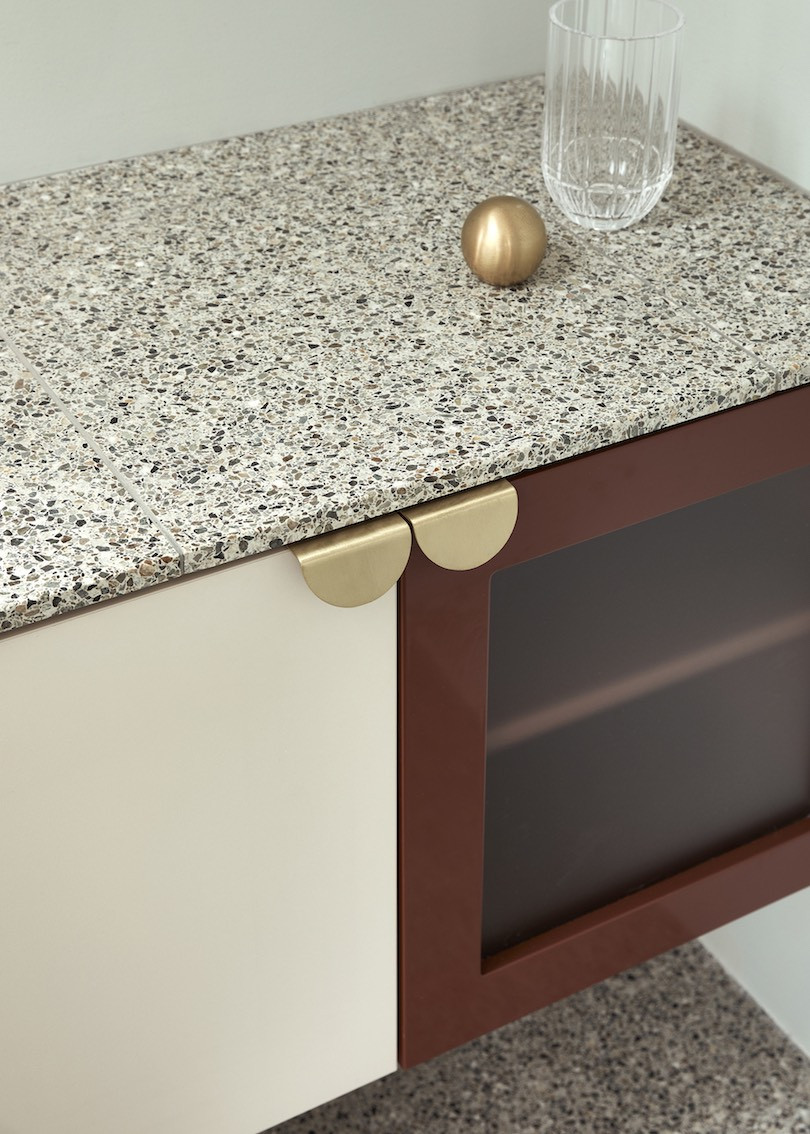
Project Details
Interior design — Tom Mark Henry
Architecture — Quantum Built
Damian Bennett
We think you might like Bistecca restaurant, a project also by Tom Mark Henry

