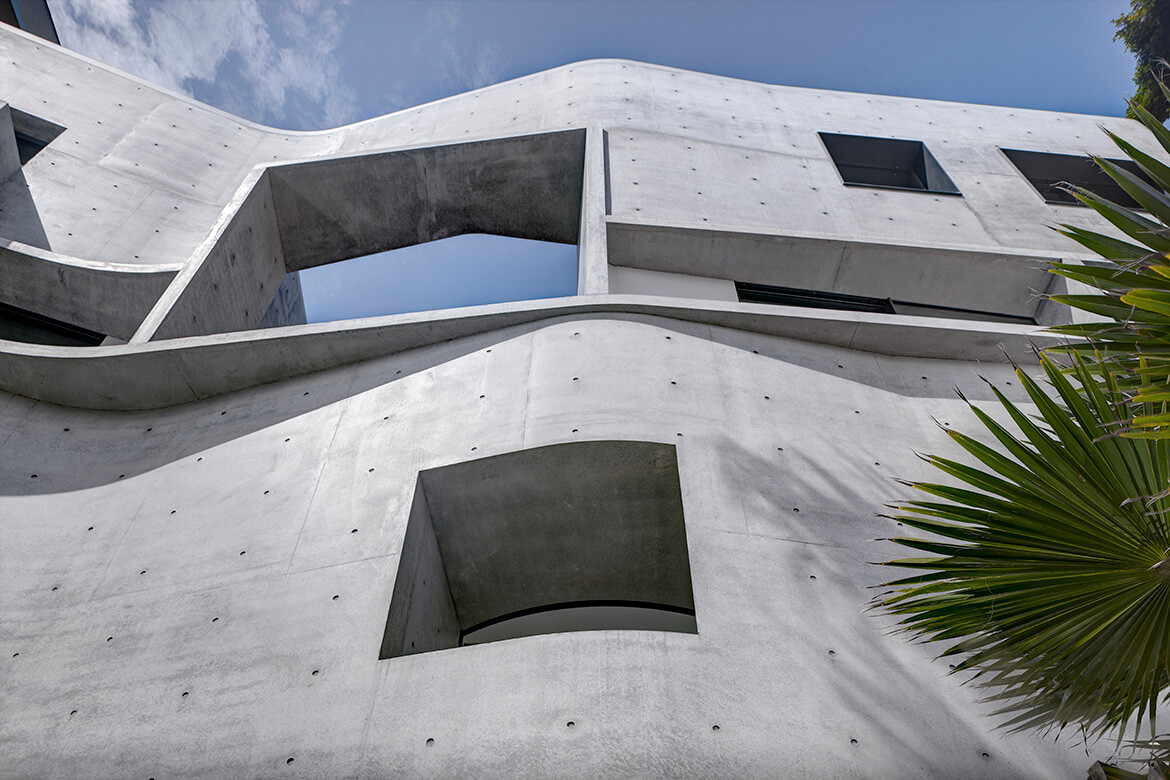Durbach Block Jaggers doesn’t do anything in half measures. The studio’s projects are notoriously bold and brazen, oftentimes characterised by a brutalist style and monumental form. Studio co-founders Neil Durbach, Camilla Block and David Jaggers yet again set tongues wagging with this monolithic home set right on the beach in Sydney’s suburb of Point Piper.
“House Taurus is a project of robust polarities,” explain the team. “The site is both idyllic and compressed. The house is a combination of villa and infrastructure, both introverted and open, with views both generous and focussed.”
It’s an enigmatic description that goes some way to describing the inherent complexity in the project. The house, which is situated directly adjacent to Sydney Harbour and a private beach, experiences a dramatic level change from the street to its lowest level, via a narrow panhandle.
An over-scaled apartment building overlooks the site on the northern boundary, and a substantially higher neighbouring building to the east blocks the sun and overlooks the rear of the site.
Despite the inherent planning challenges, the team have masterfully leveraged the slot-like harbour views with a variety of carefully positioned angular and rounded window portals that draw in light and frame views internally, while simultaneously defining the punctuated nature of the façade. They also capture the ever-changing, glistening ocean vistas, external landscaping and jetties.
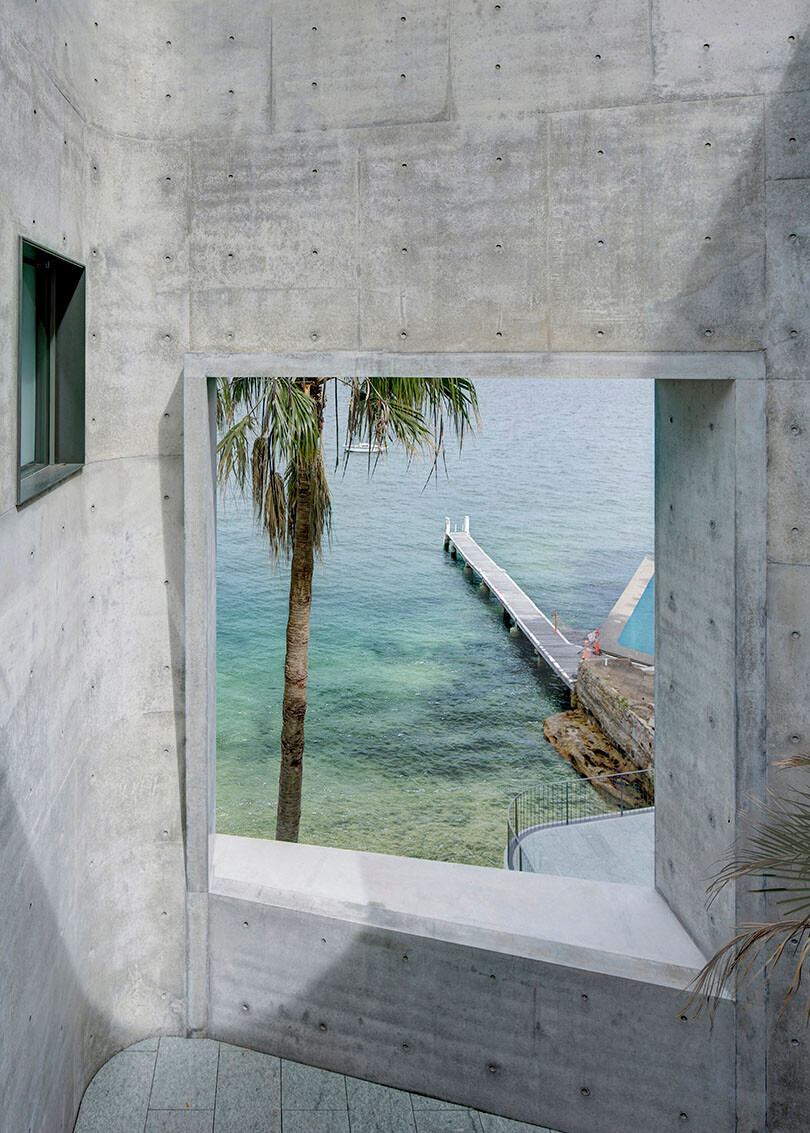
Access to the house was complicated, as expected given the nature of the site. The team resolved the vertical circulation challenges by installing a car stacker that is housed completely below ground. “Once the cars are hidden, the arrival is free to be a sculptural sequence, engaging with the beauty of the place,” the team explain.
“The roof of the stacker completes a walled landscaped courtyard with a channelled slice of harbour view.” Visitors enter via a lift that drops a dramatic 18-metres to a 35-metre long entry hall below, connecting directly to the first floor level of the house.
The sculpted and curved façade is duplicated internally with the sculpted nature of the entry hall – also featuring off-form concrete walls that exaggerate the perspective towards framed views of the harbour. Circular skylights infuse the interiors with light and add a somewhat whimsical element to the space.
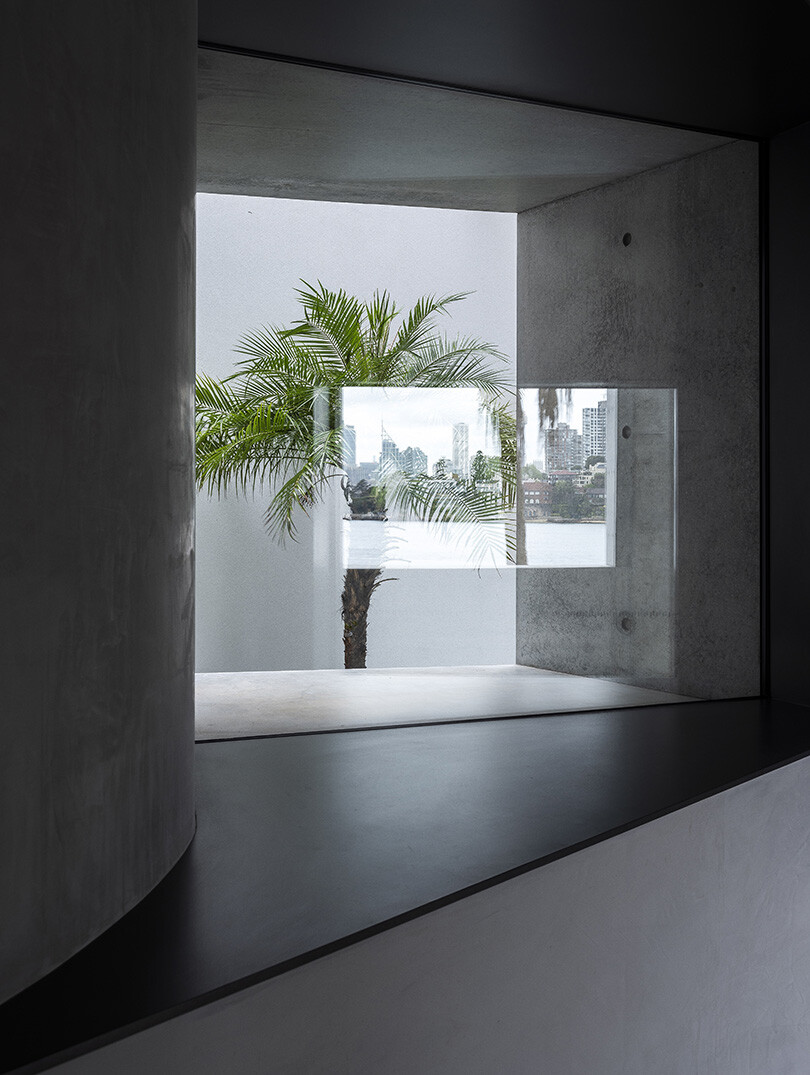
Navigating downwards towards beach level, the living room is, as the architects explain, “located as close as possible to the beach in plan and in the section”. The space sits on a landscaped stone plinth with materiality that echoes the sandy tones of the beach.
The level had to be lowered a drastic four metres to link the space directly to the beach and harbour via a set of landscaped stone stairs. “The ‘beach room’ is made with softened geometries and archaic materials,” add the architects who worked with Richards Stanisich on the interiors. “The room is as open and light as possible, seamless with the garden and pool court.”
A lap pool bridges the stone retaining wall at the harbour edge and house, extending under the volume of the house. “The pool always has a sunny end, a partly shaded middle and a cave or grotto with reflected light,” add the architects. “The pool captures the romance of the site, swimming from rock to water, into and out of bright sunlight.”
On the upper levels, the architecture is defined by its materiality – solid, off-form concrete – likened by the architects to “a water softened pebble”, with precise framed openings for the more private spaces which are internally illuminated by a double-height central courtyard and externally modulated by an intimate, external beach-facing garden.
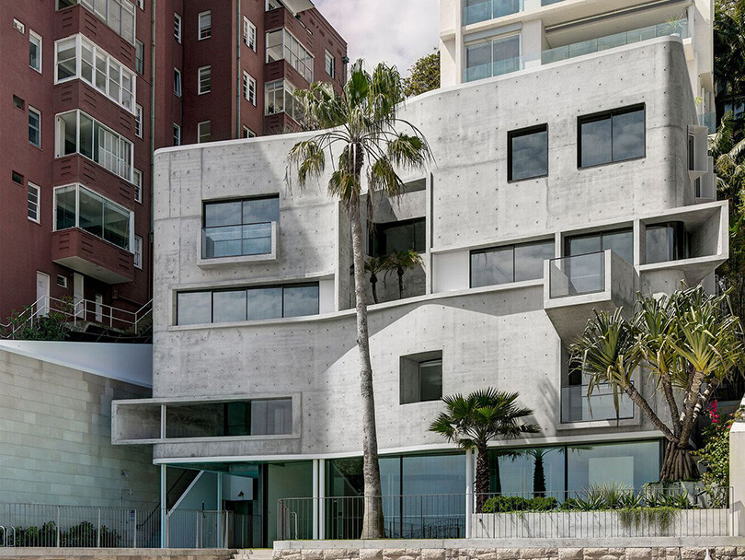
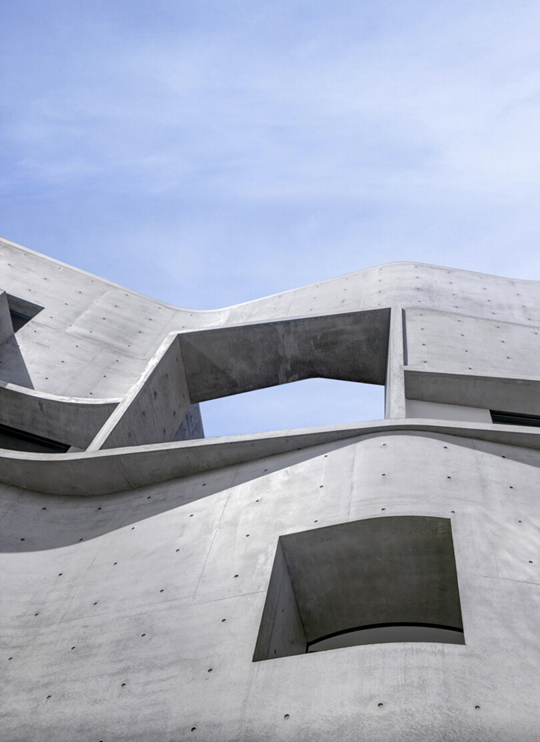
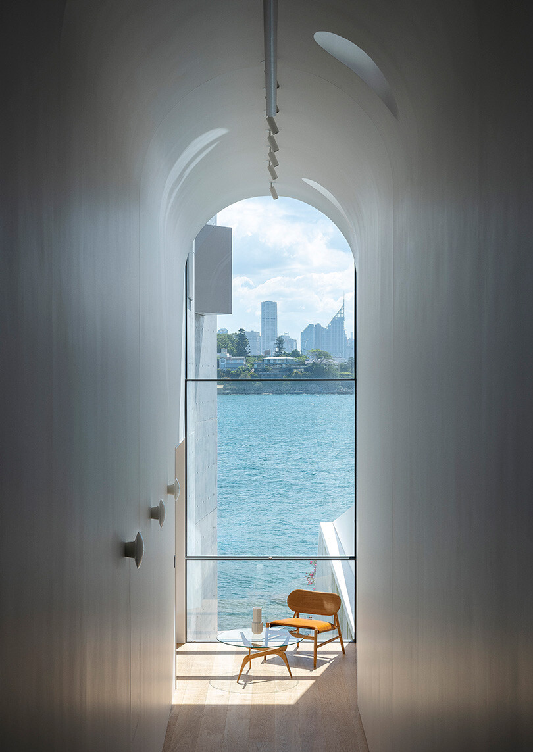
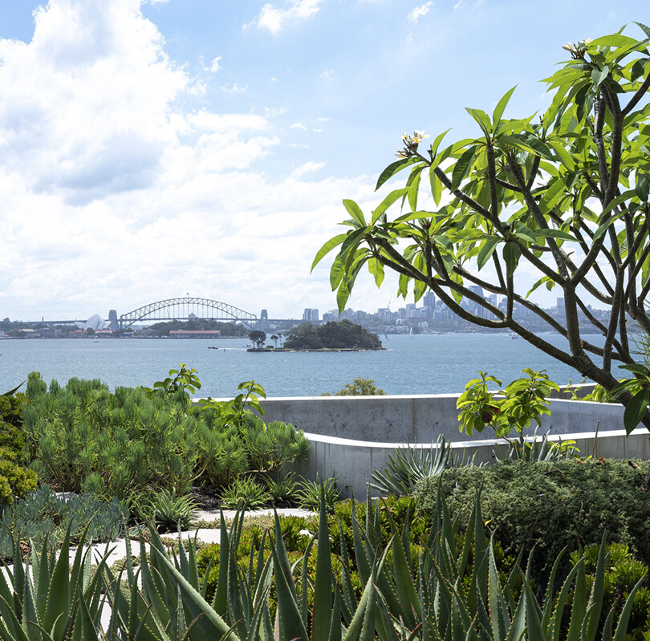
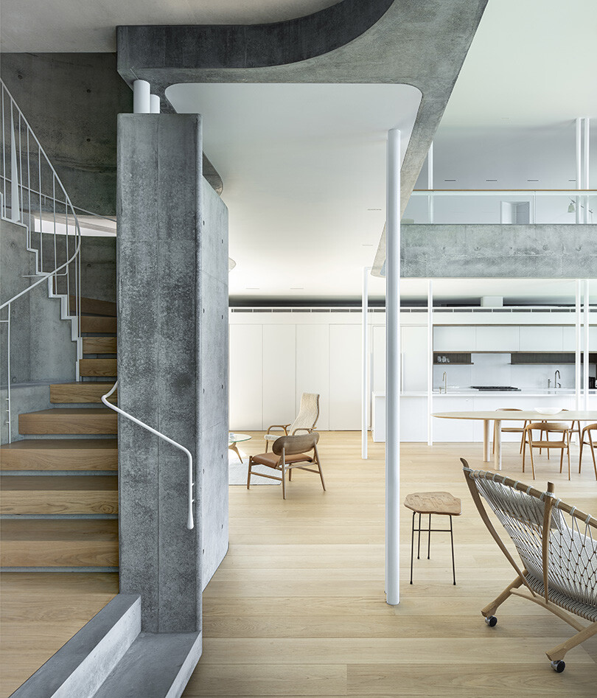
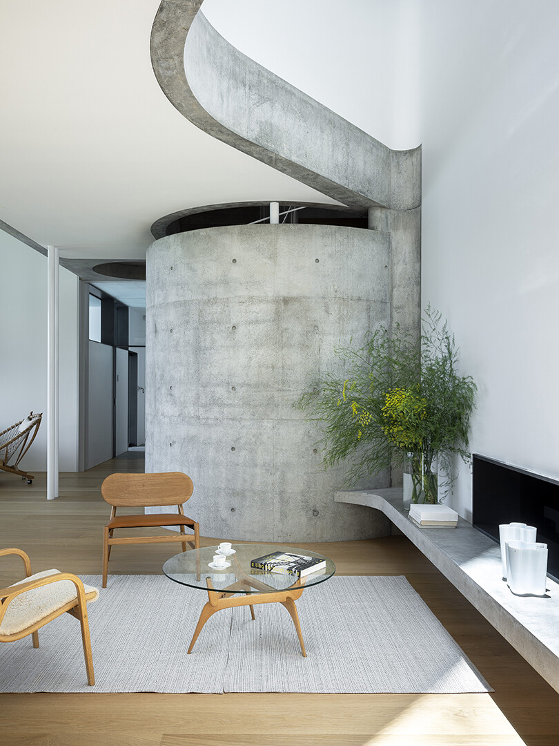
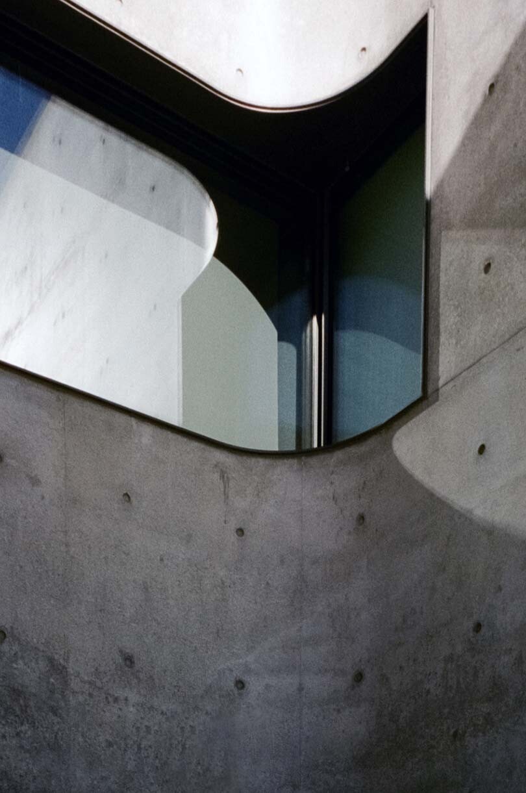
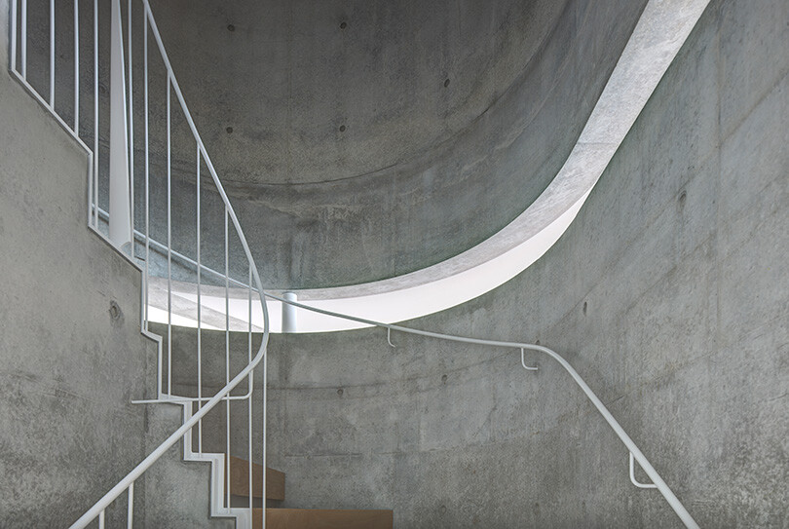
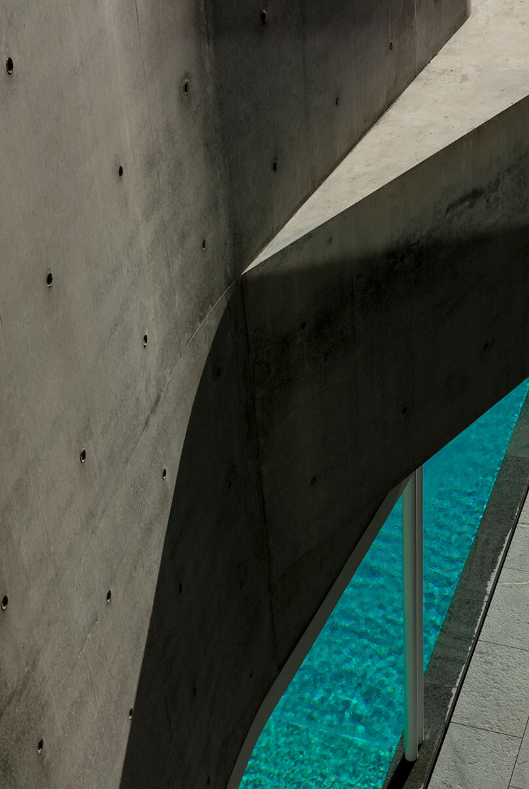
Project details
Architecture – Durbach Block Jaggers
Interiors – Richards Stanisich
Photography – Brett Boardman, Tom Ferguson, DBJ, Kien Van-Young
We think you might like this story that looks at five different ways concrete has been used in residential architecture

