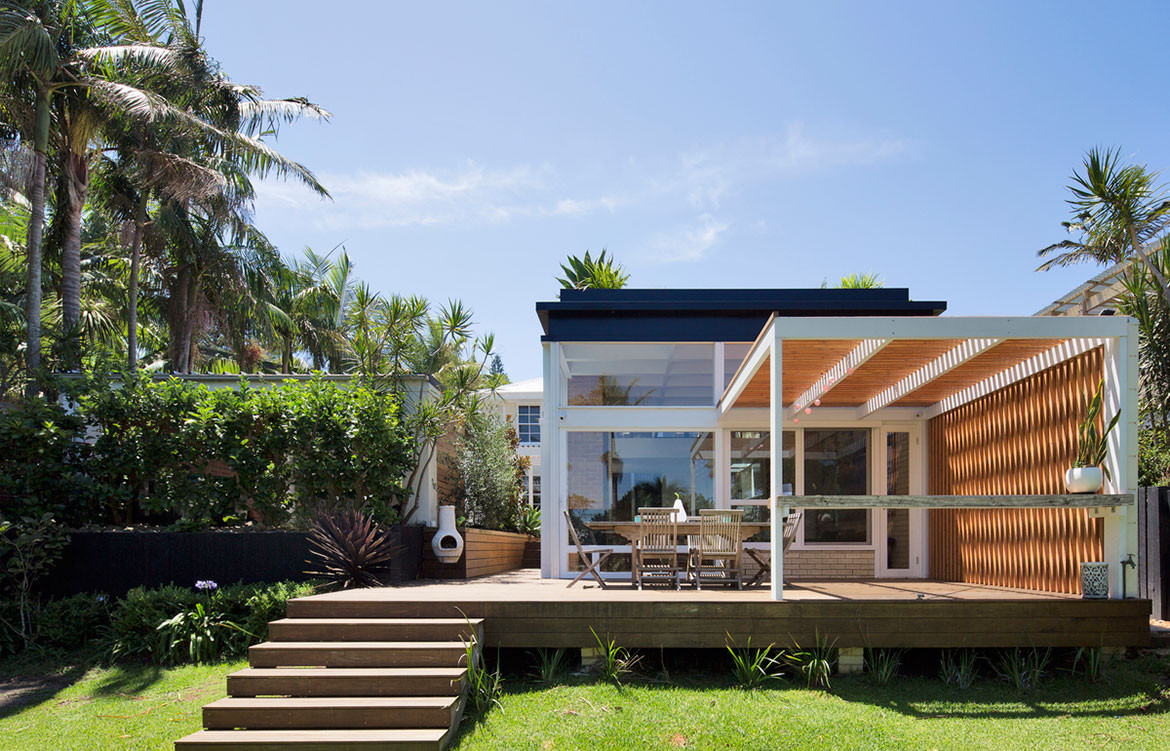Once strictly two camps, landscape and interior design have been edging closer to the middle for the better part of 50 years. In 2017, the line between the two couldn’t be more precarious. Indoor-outdoor living finds its natural home in the Asia Pacific, where a temperate climate, striking natural surrounds and inventive architects make outdoor rooms the staple of a life well lived. One such group of torchbearers is architecture firm buckandsimple, who created a sustainable and striking outdoor living solution adjoined to a home in Sydney’s Northern Beaches.
Inhabited by an active family with two lively boys and dog, Boo, the indoor-outdoor living space was to provide a closer connection to nature; create areas for socialising; and be conscious of – and actively improve – the existing environs. Though the grounds were generous in size, the redundant granny flat cut off the garden from the property. buckandsimple revised the floor plan to allow for a natural flow between the existing property and the backyard, creating a tiered system of outdoor spaces in the process.
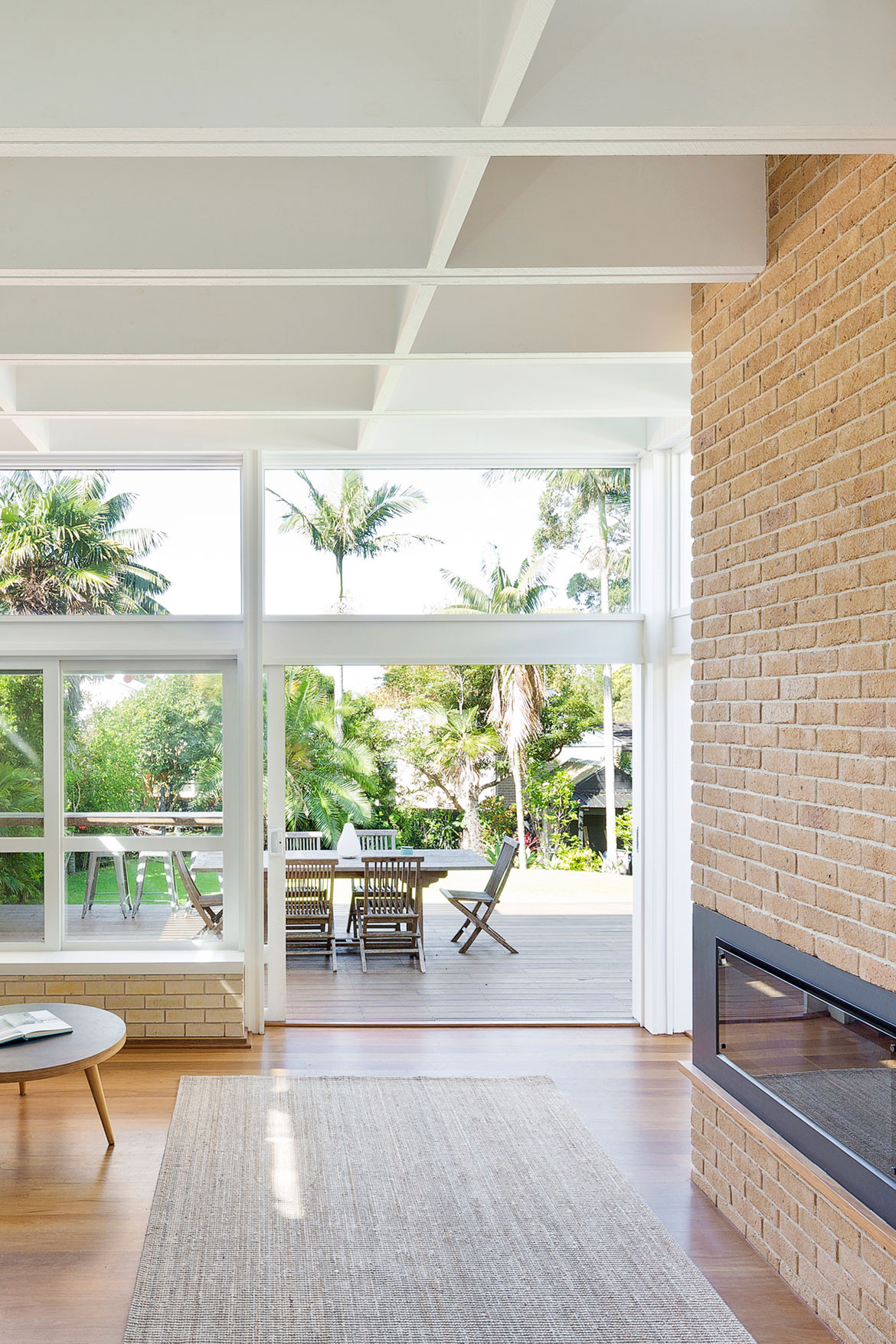
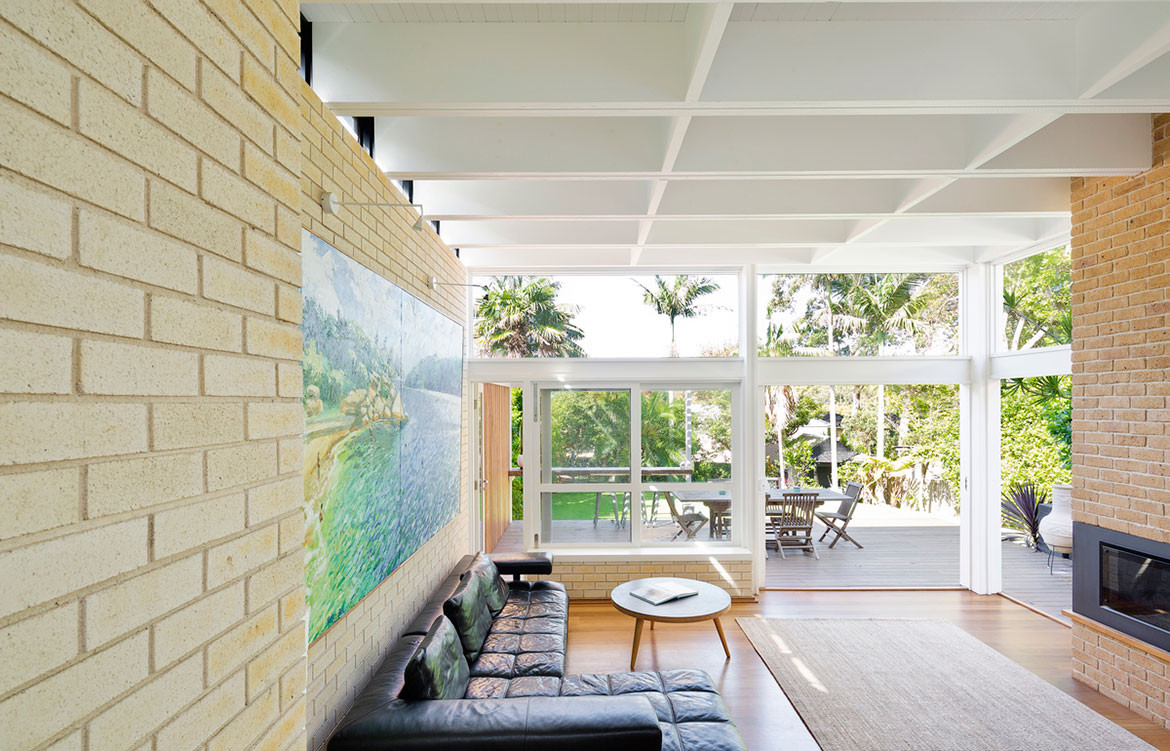
The main living areas for the family were relocated to the ground floor – giving the homeowners direct access to the rear yard – while the upstairs deck with a green roof became a retreat of sorts. “We created a hierarchy of social living areas that allowed for quieter areas for things like reading a book and alternative areas for social interaction and entertaining,” says Kurt Crisp, Co-Founder & Director of buckandsimple. Blending traditional building techniques with contemporary detailing, double brick cavity walls merge with custom timber-framed glazing throughout – making for subtle transitioning between the levels.
Positive engagement with nature underpins every element of this indoor–outdoor living design. Downstairs, floor-to-ceiling glass doors can be opened up when the sun shines, and closed when a rare rainy day beckons. Beyond comfort and accessibility, the natural breezeway also reduces the family’s energy use significantly.
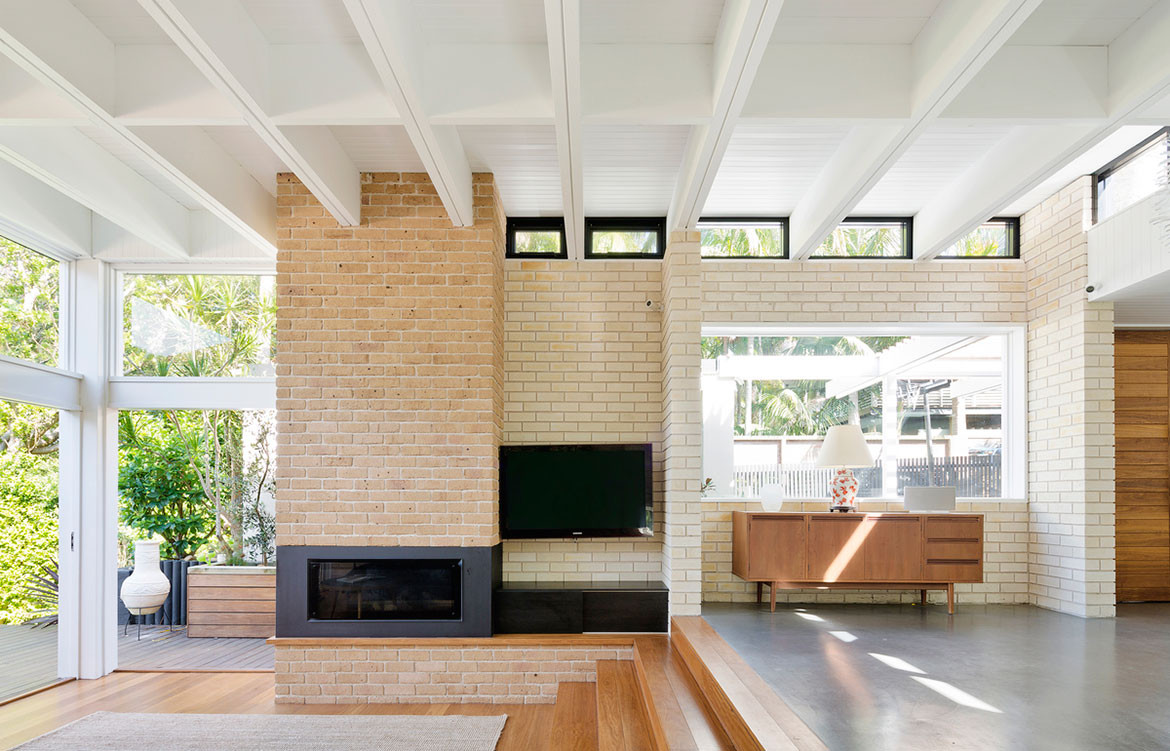
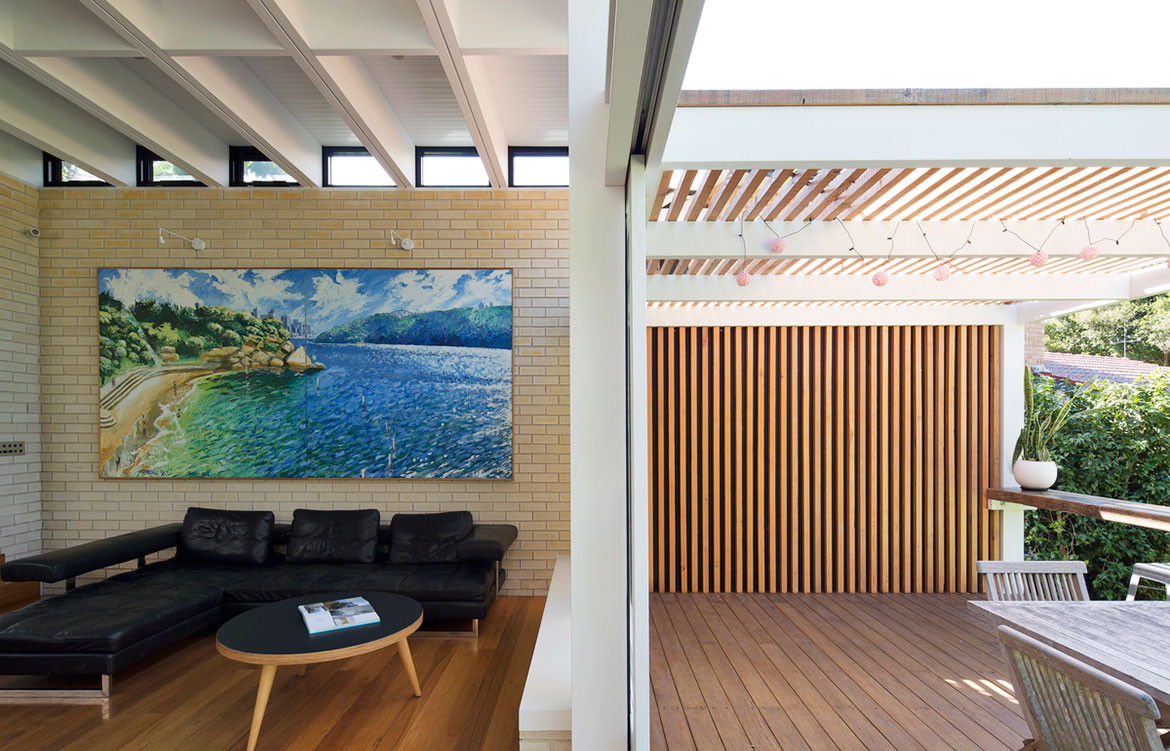
Extending from the second-level deck, the sustainable green roof is the proverbial jewel in the design’s crown. The elevated natural outdoor space not only enhances the district and ocean views through low level planting, but also naturally mediates temperatures on the ground floor below. “It [the green roof] encompasses significant thermal mass, keeping ground floor temperatures down during summer, and reducing heat loss in winter,” explains Kurt.
An ode to the natural environment in which it respectfully sits, this striking mid-century modernist addition meets all the requirements of contemporary indoor-outdoor spaces, and then some.
buckandsimple
buckandsimple.com
Photography by Simon Whitebread
Dissection Information
Jetmaster 550 TRSi fireplace in living room
Custom timber framed windows
PGH Crevole and PGH Chatswood bricks
Tallowwood timber flooring
Caesarstone benchtop in kitchen
Velux skylights
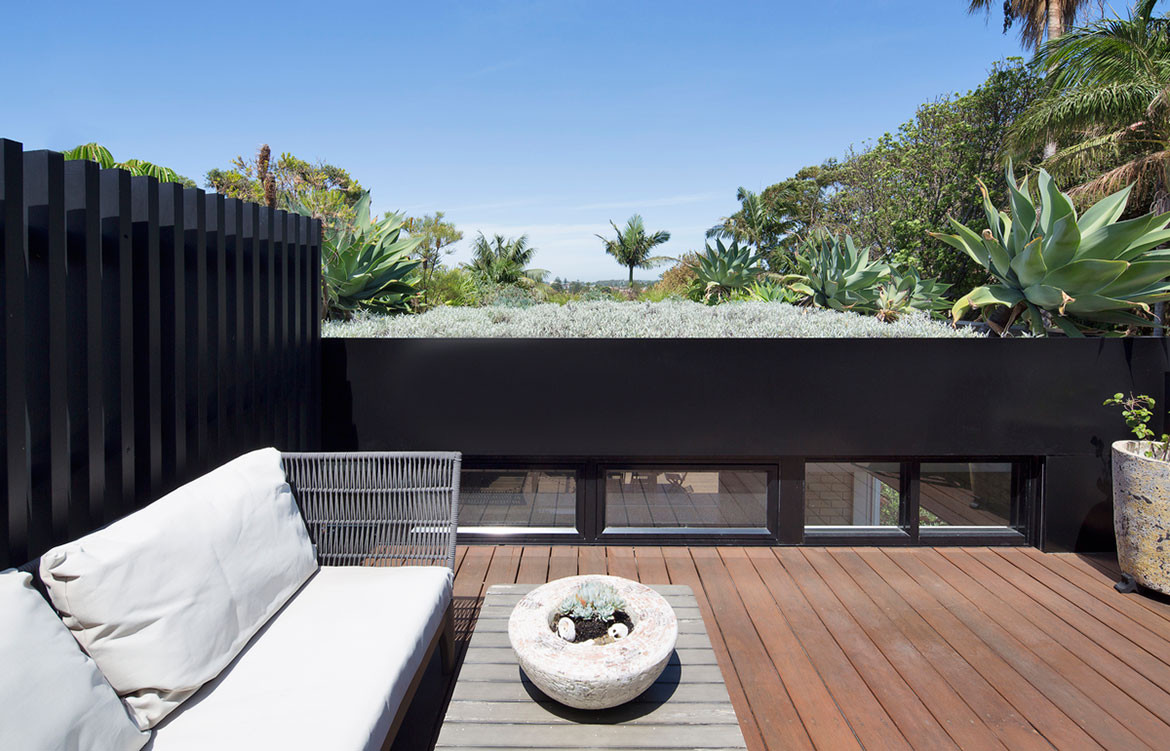
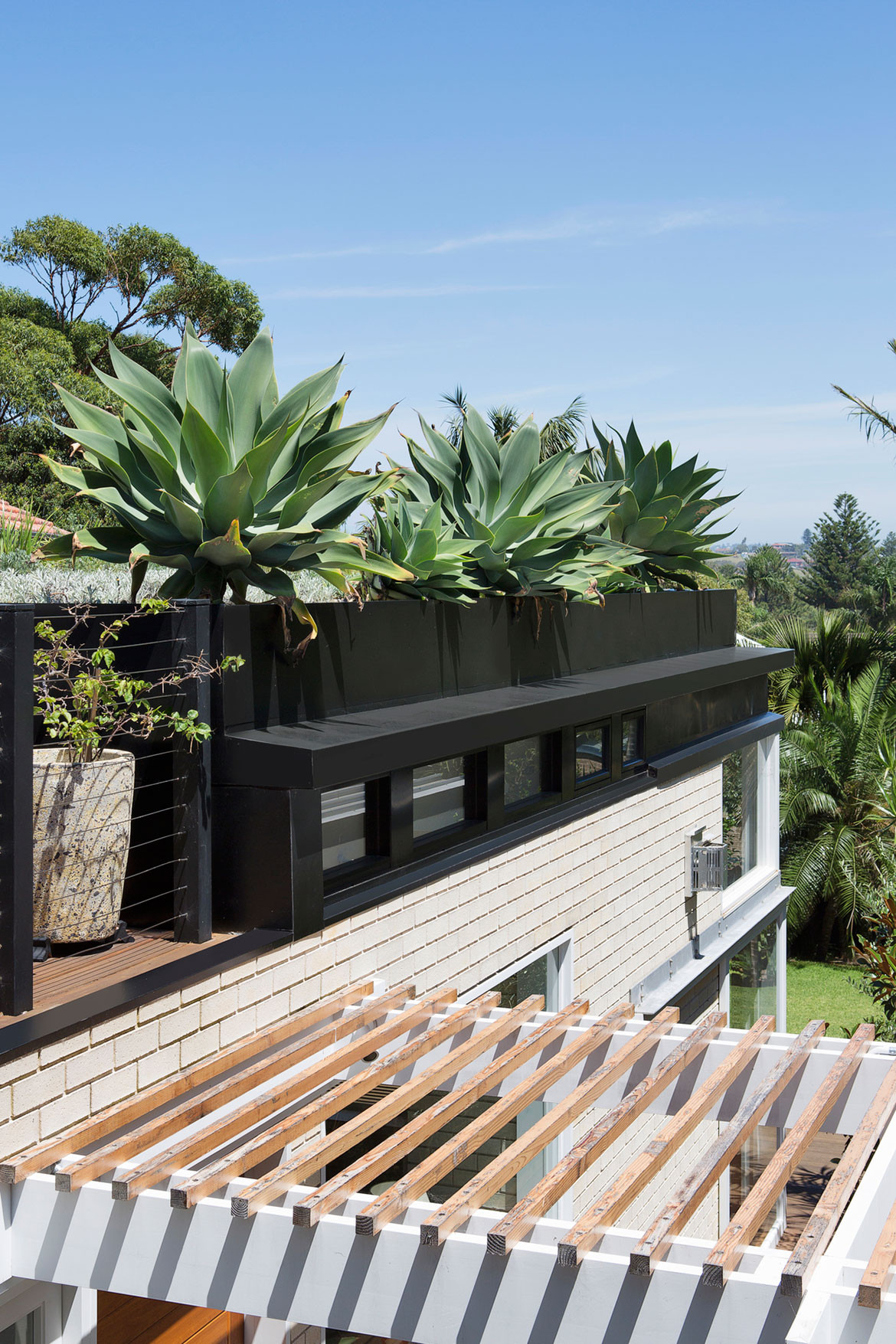
We think you might also like Seaberg House by Kerstin Thompson Architects

