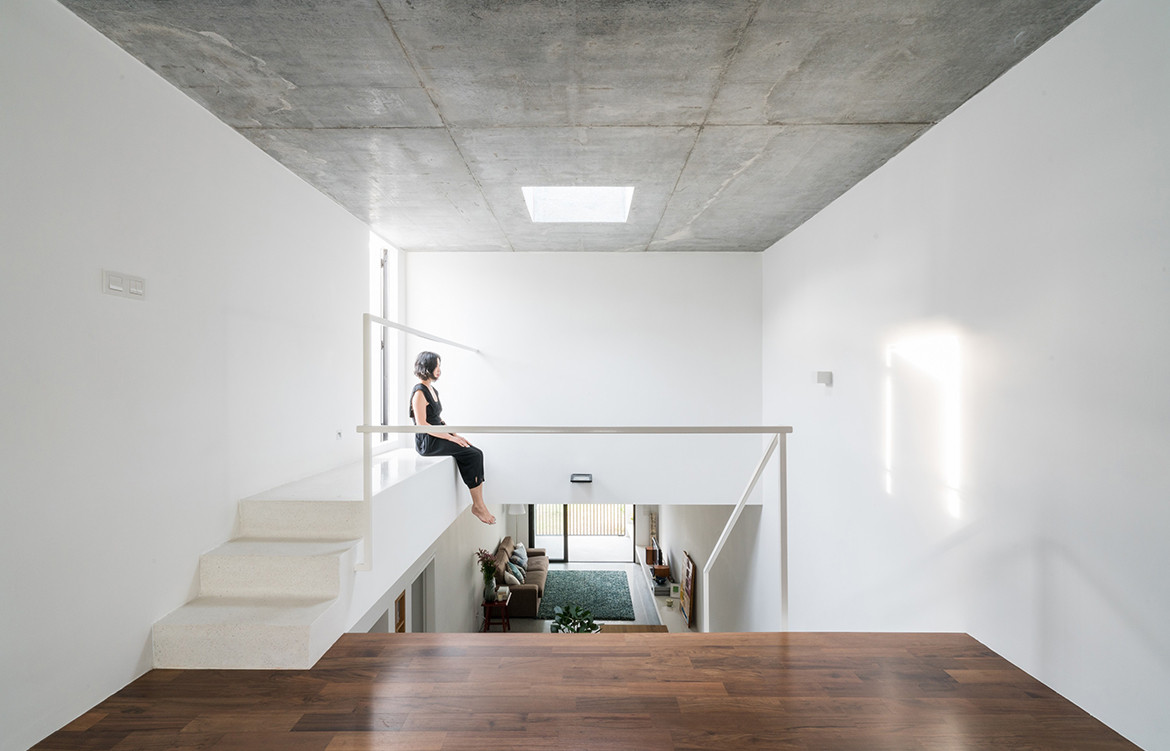Located in Petaling Jaya, Malaysia, Jose House by Fabian Tan Architects is the epitome of a home that exhibits features of nature and light with design that has been distilled to equilibrium between beauty and functionality.
Synonymous to other houses designed by architect Fabian Tan, Jose House is the result of an imaginative spatial configuration. “I like to create spaces that have a subtle beauty that is also mysterious. A space that when you walk into, it cannot be immediately described as special until you experience the space, a space that cannot be easily described in photos,” he says.
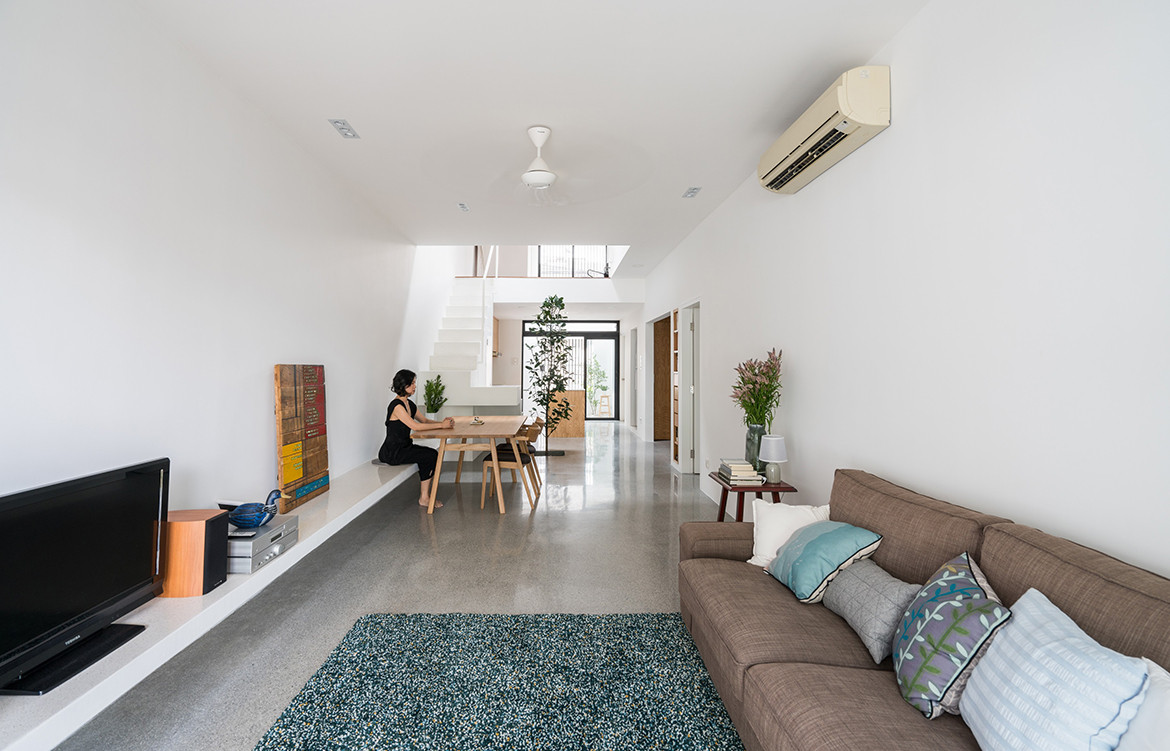
What initially was a terrace house that had poor circulation and minimal exposure to natural light has now undergone an extensive intervention with tuneful complexities. Transforming the single-storey house with a strong focus on utilising its existing structure, allowed Fabian to add a supplementary half loft floor. As a result, half of the house now has an open plan and the other half, divided by a centre wall, has private rooms.
Unseen from the street, Jose House also comprises a roof viewing deck that is adorned with U-shaped concrete seats and a glass table that lets light diffuse into the house during the day.

Inspired by the client’s fondness for nature, Jose House’s material palette reflects and complements architecture that frames the view, light and surrounding environment. Unadorned and kept humble, white walls, concrete rendering and wooden silhouettes remind Fabian of Japanese ideologies on detail and restraint.
Jose House sits flush within the neighbourhood, though differs starkly from a row of monotonous houses. The challenge that arises when residents aim to renovate in such densely populated area forces most to follow a specific design template. Fabian breaks away from this and converts the terrace house into a home dressed with quiet intricacy.
Fabian Tan Architects
fabian-tan.com
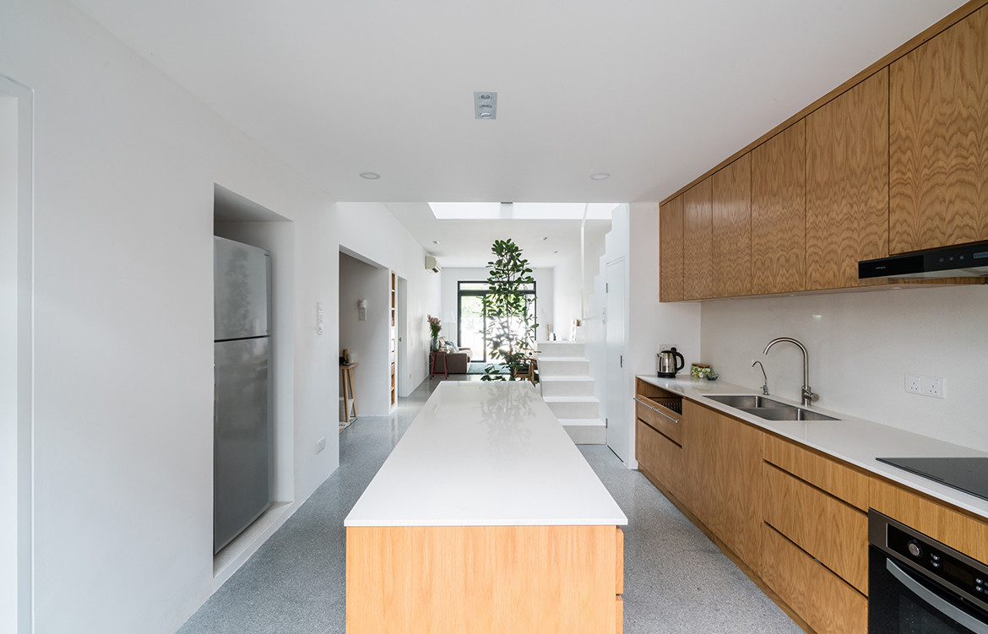
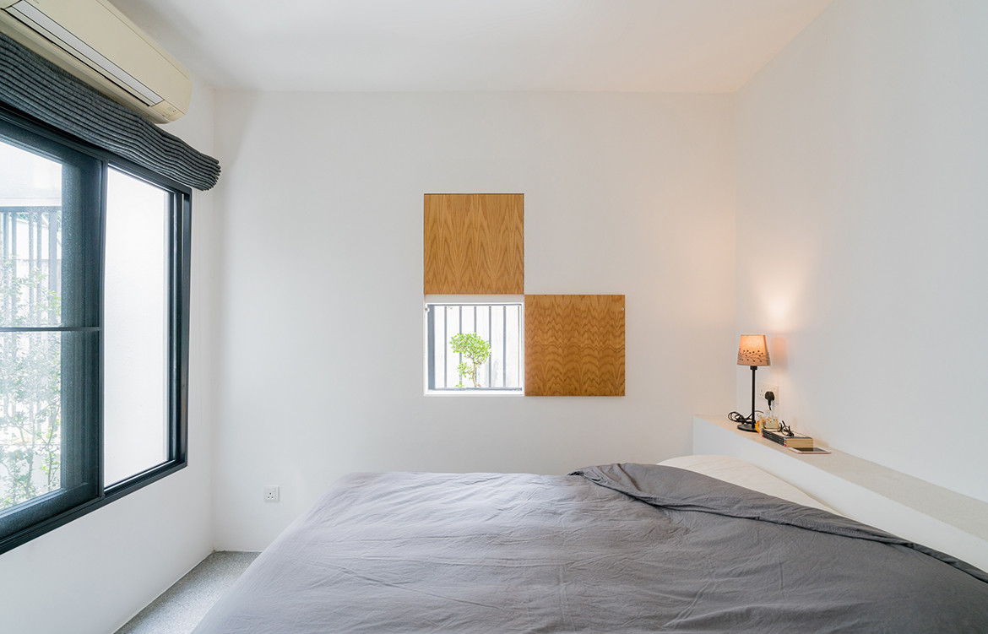
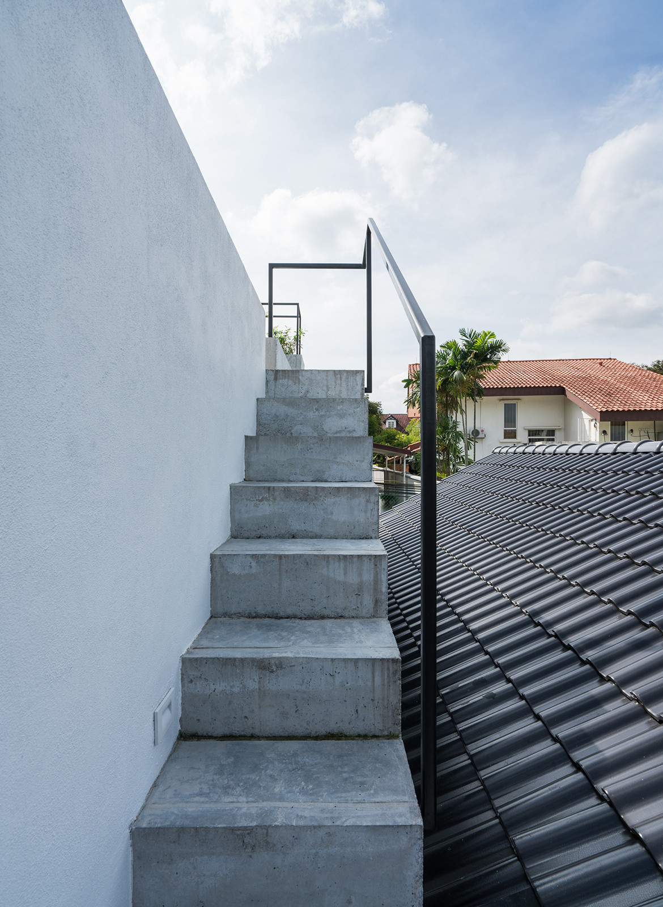
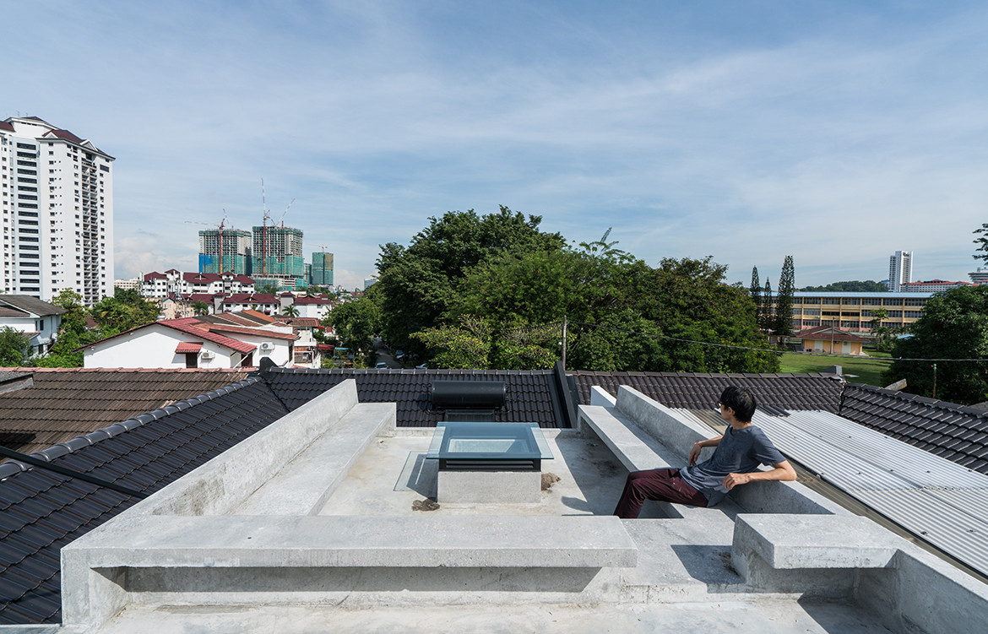
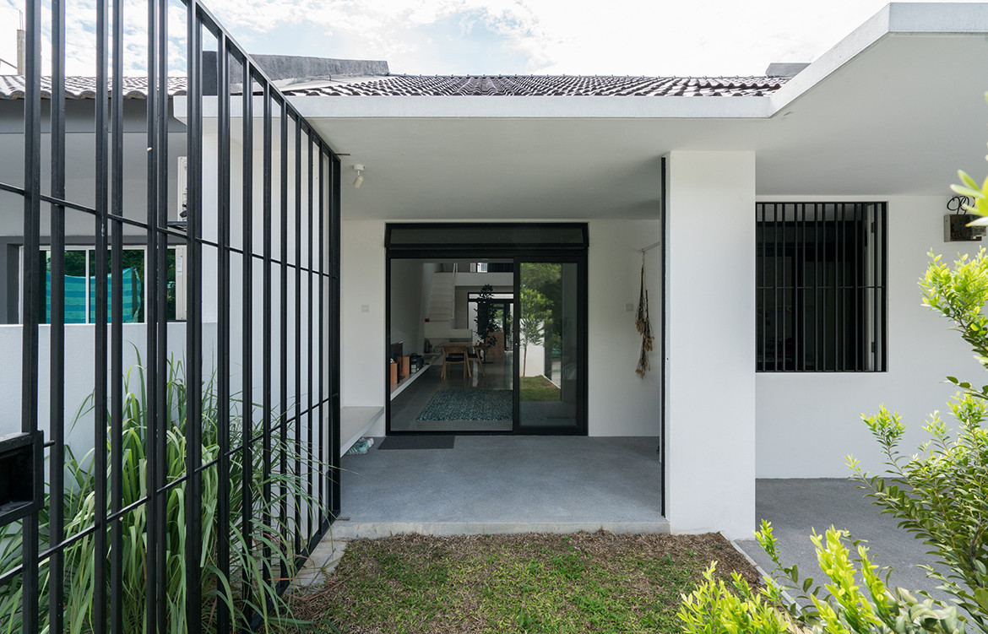
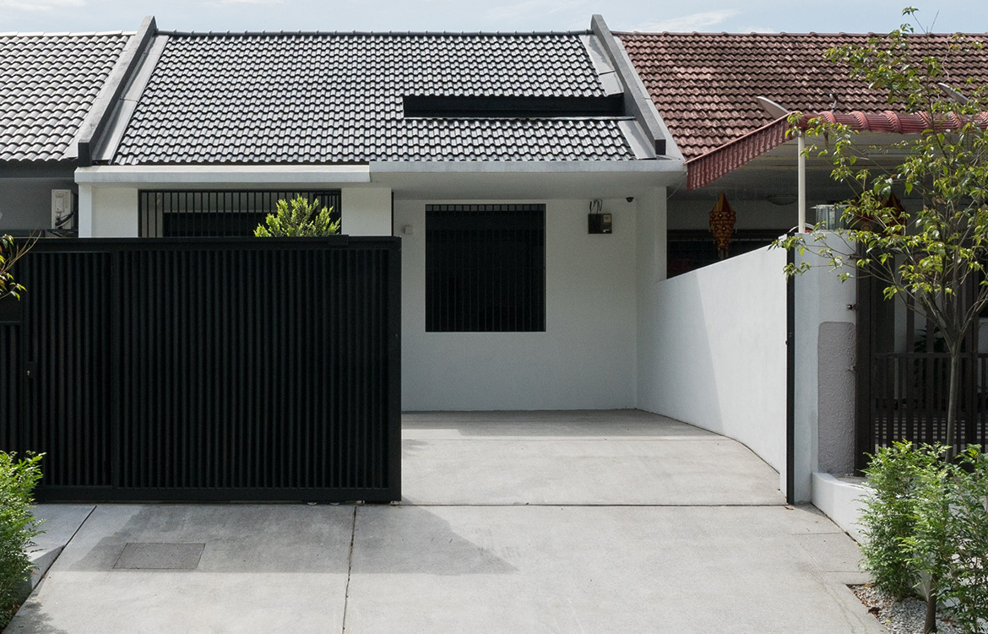
We think you might also Shear House by stpmj

