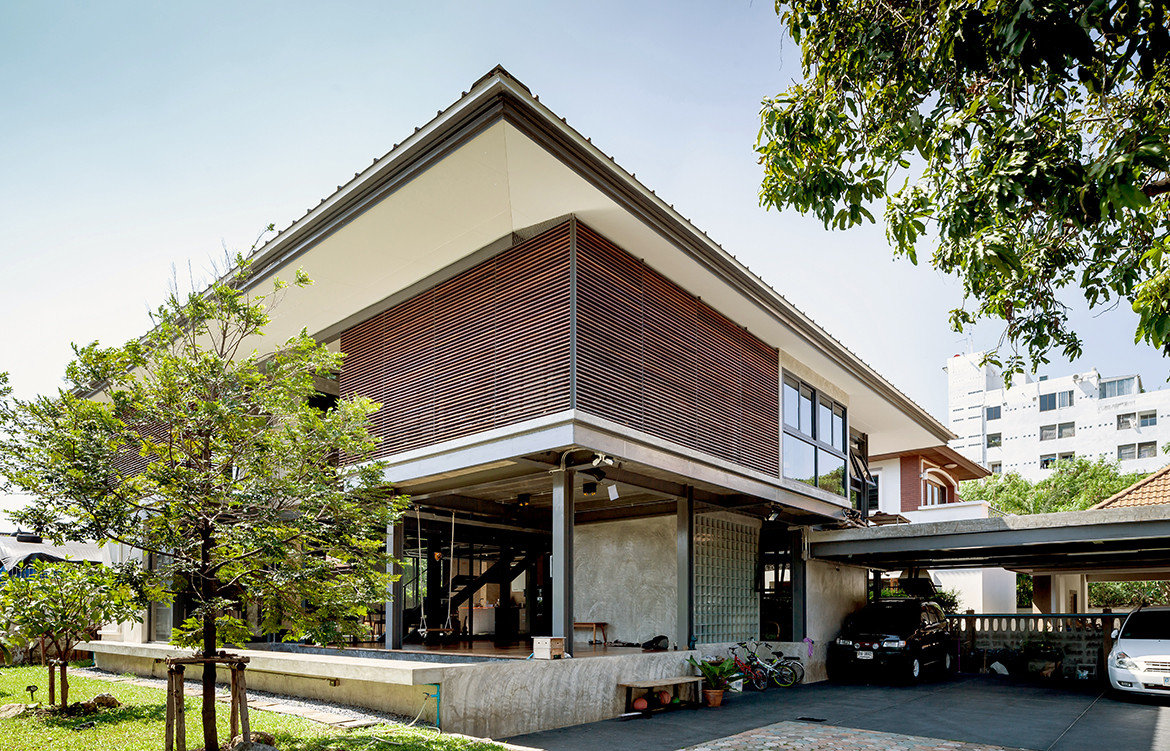More often than not, the renovation process of contemporary family homes includes considerations of connectivity between the natural and built environment. Where space is scarce in such a bustling city like Bangkok, it would be seemingly difficult to allocate ample space solely for a curated landscape. However, Junsekino Architect and Design responded to a family brief with a design that prioritises family time while celebrating the outdoors.
In line with a typical Thai residence, 713 House in the outskirts of Bangkok consists of central ‘common’ areas for the entire family to gather. Designers reflected on how design could cater for feelings of homeliness and understood the importance of creating several congregating areas for the family. The brief also encircled the notion of expanding flexible function spaces that can be used for family or guest entertainment, as well as generate a dialogue between nature and architecture.
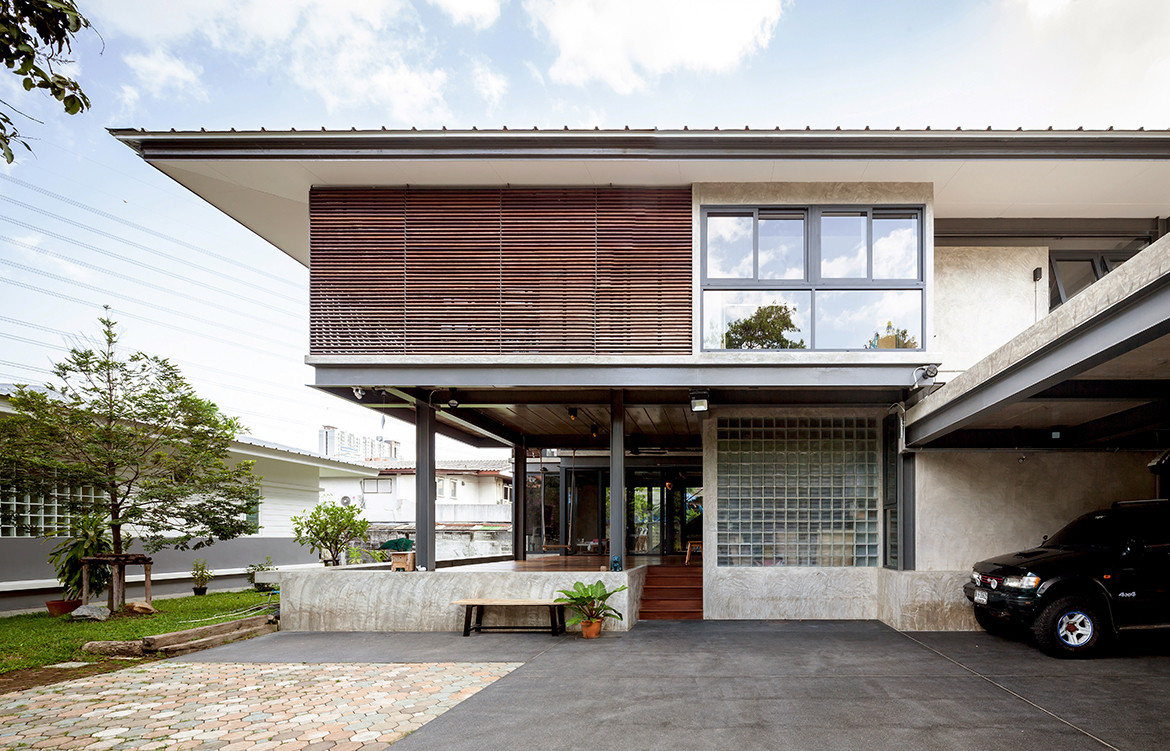
The process began after the existing structure was demolished, it was rebuilt and divided into two parts; half allocated for residential purposes and the other as landscape. Comprising a beautiful garden, relaxing outdoor decking and a koi pond, the exterior possesses a relaxing and tranquil atmosphere. Free from obstructions, 713 House has overflowing amounts of cross ventilation and natural light, minimising sufficient electricity costs in the long run.
Junsekino Architects and Designers split the residence into two as well, so that it provides a level for public use and the other for privacy. This follows the form and spatial layout of a traditional Thai house, where common areas are repeatedly located on the first floor and private rooms on the second.
In line with a typical Thai residence, 713 House consists of central ‘common’ areas for the entire family to gather.
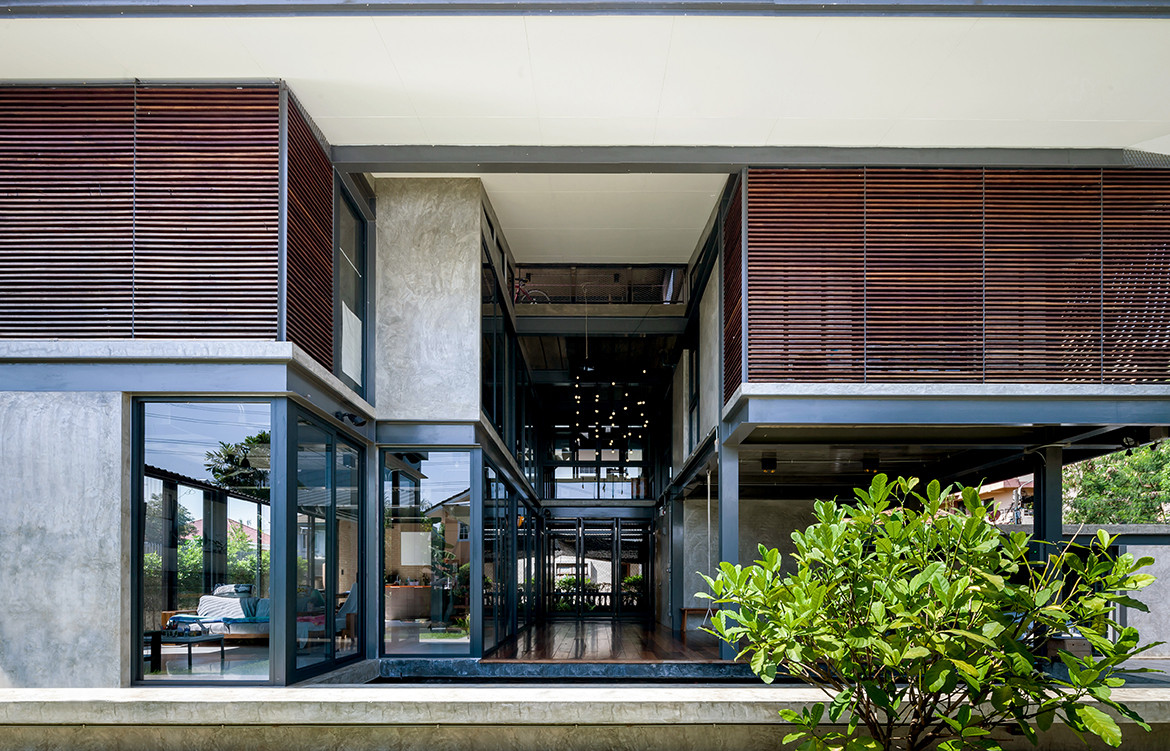
The common thread between the new designed spaces and rooms throughout the house is evident in its connection with the outdoors. Additionally, the rooftop is utilised as a place to exercise while enjoying Bangkok’s skyline.
The intersection between architecture and nature is obvious and evident as a result of the materials used. The large window glass panes increase transparency, with a façade made of wooden screens and mesh to keep out prying eyes but still allow owners to enjoy the view. To keep with the design studio’s consistency in sustainable design, wood has been repurposed from the old house and used in flooring and stairs of the new house, which also helped reduce construction costs.
The existing structure was demolished, rebuilt and divided into two parts; half allocated for residential purposes and the other as landscape.
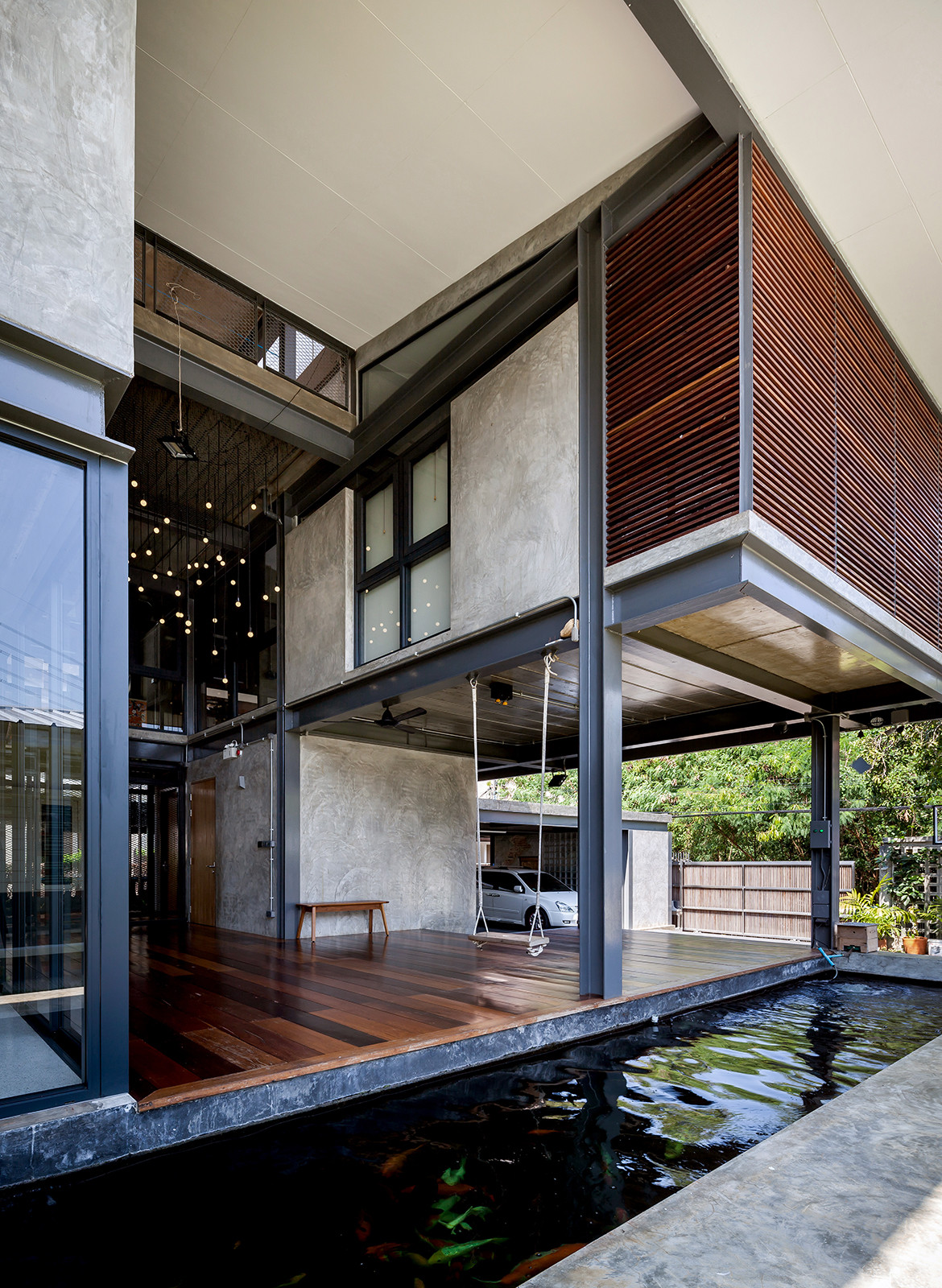
The extensive footprint of the home lessens the congestion of design and allows for family members to see and interact with each other. Surrounded by greenery from trees and gardens, 713 House embraces succulence from all directions.
Junsekino Architect and Design
junsekino.com
Photography by Spaceshift Studio
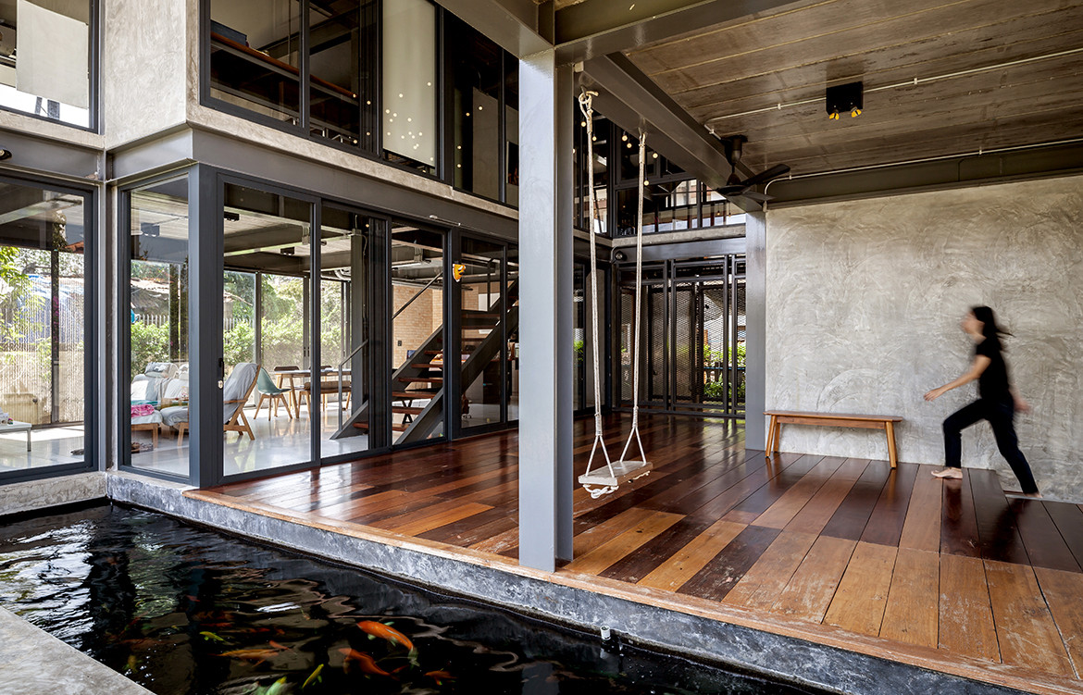
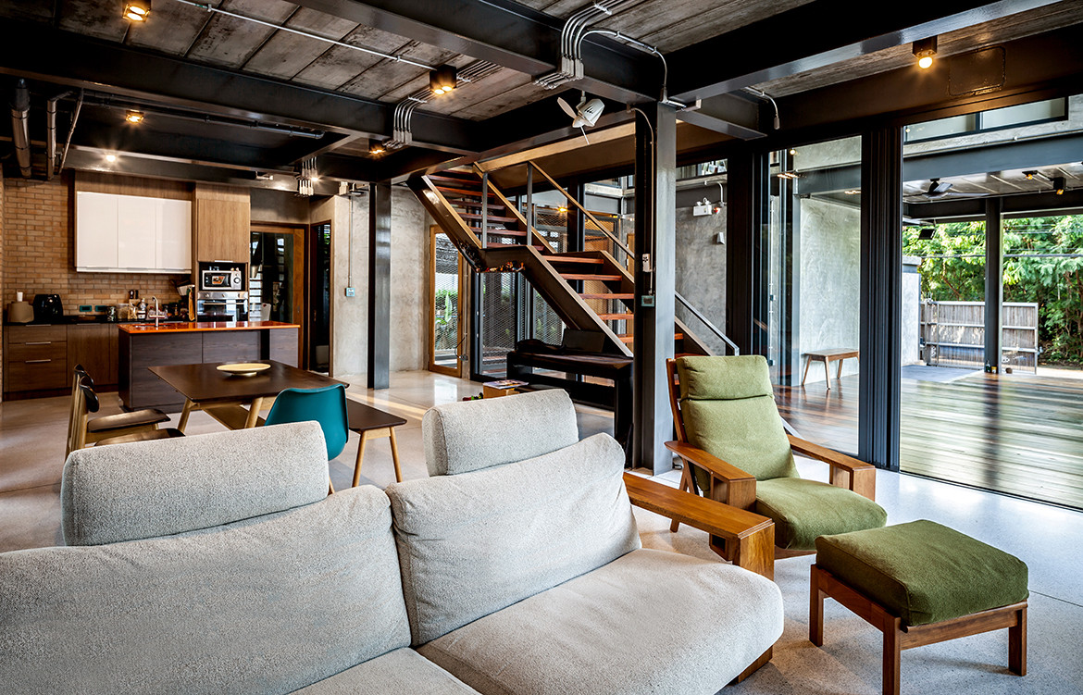
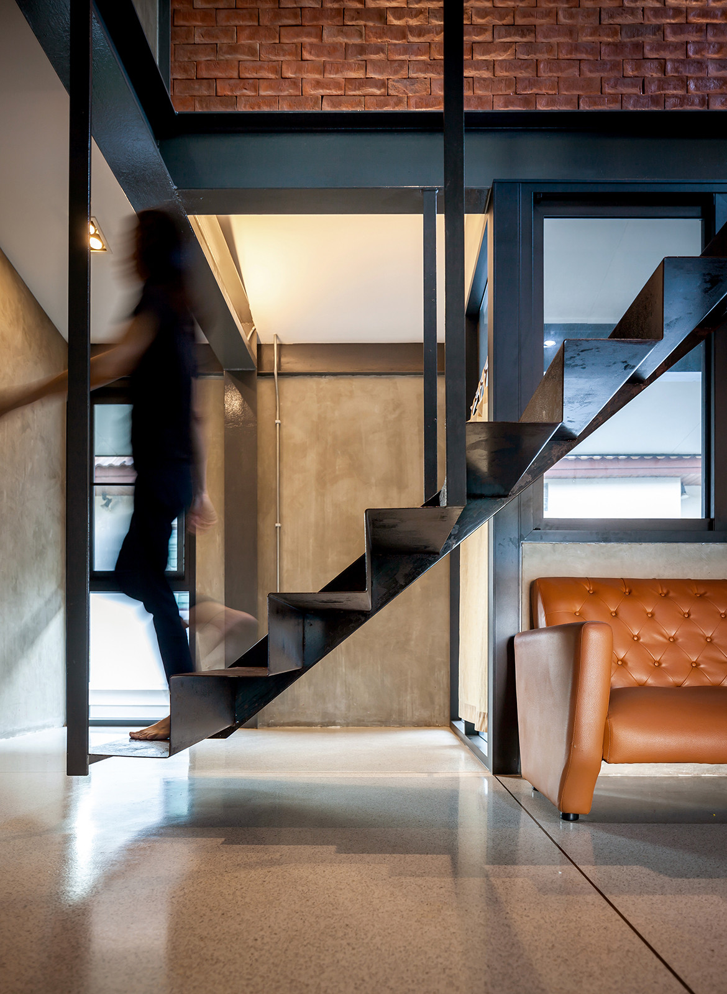
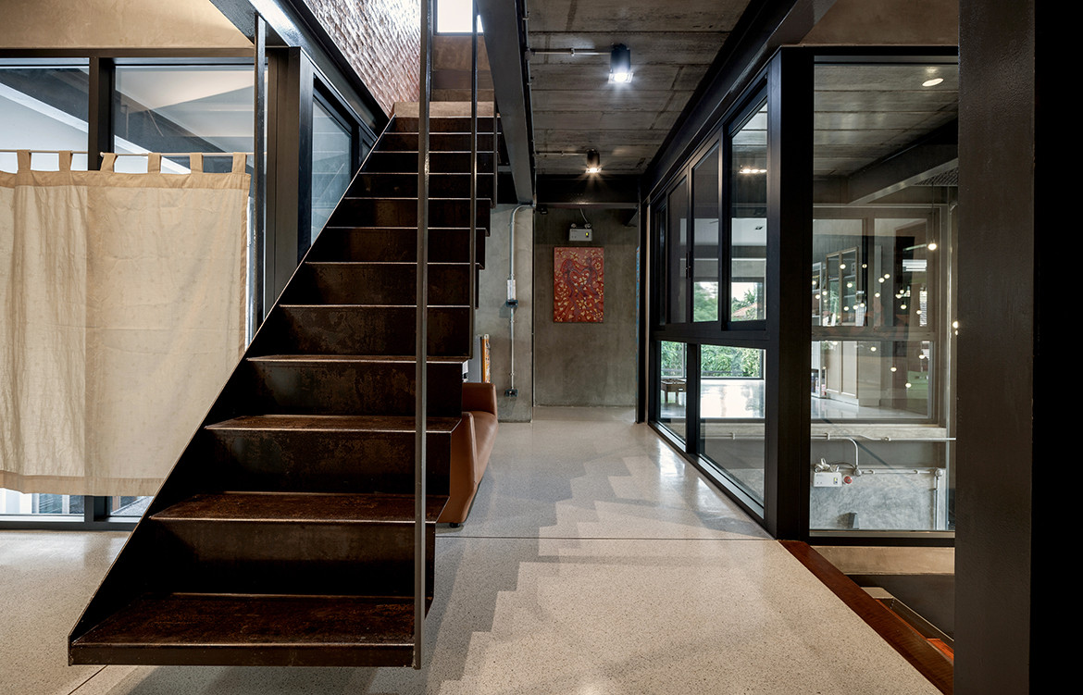
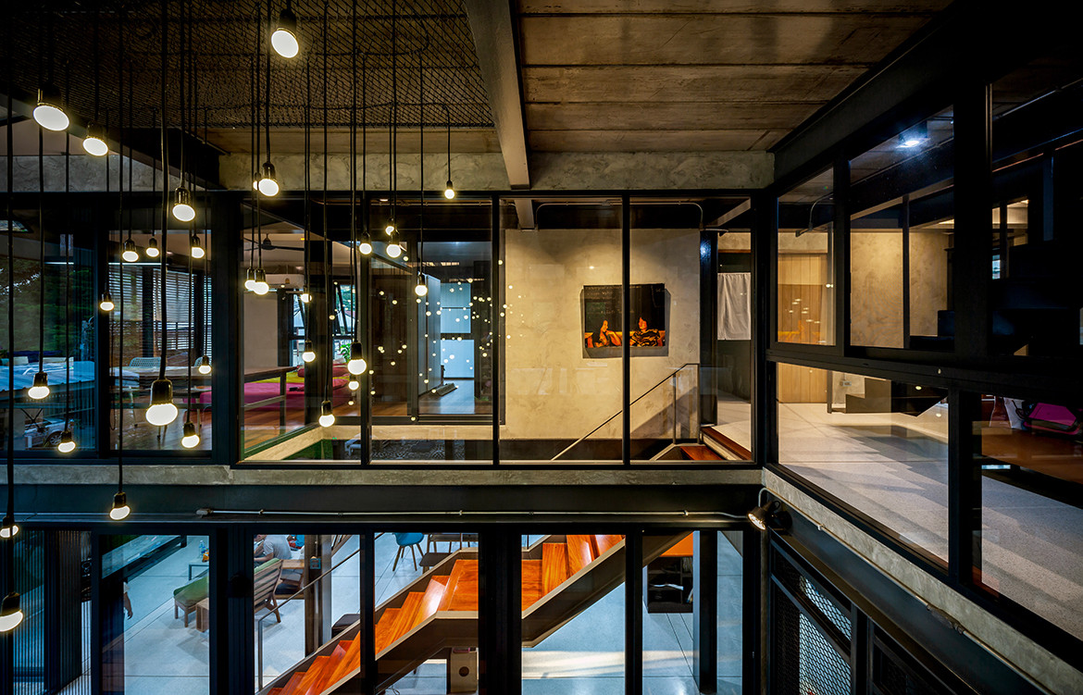
We think you might also like Sala Ayutthaya by Onion

