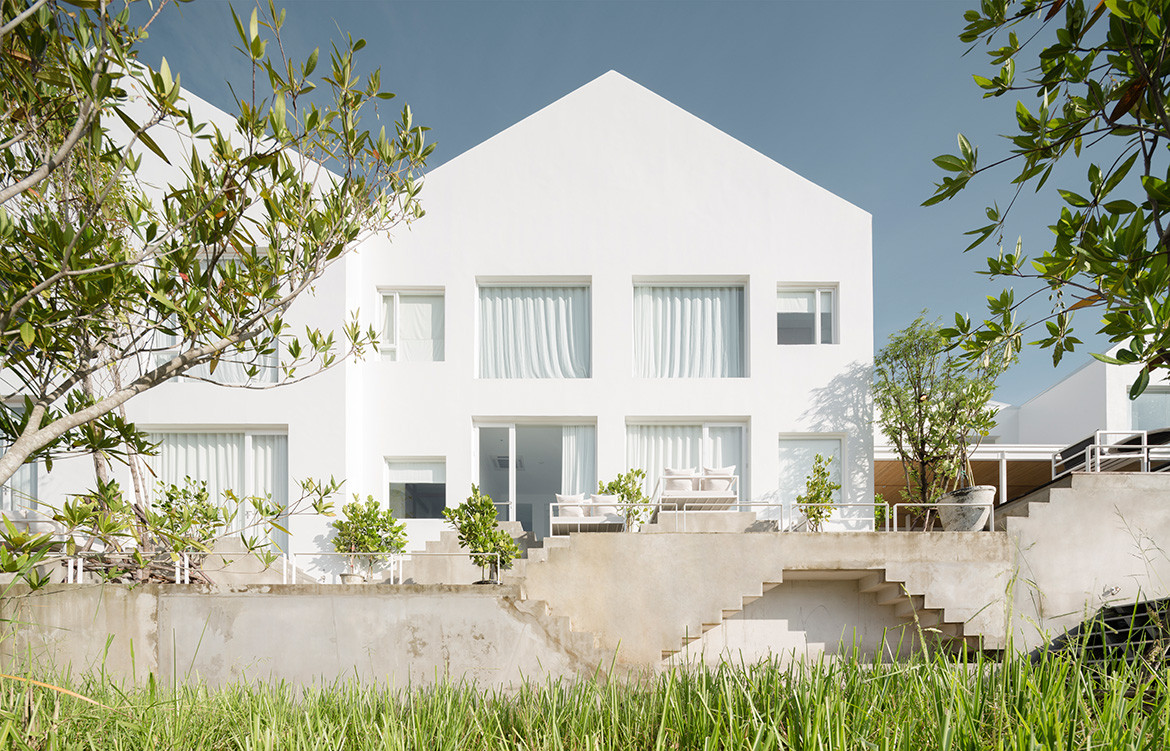Sala Ayutthaya contains many secrets and surprises. It promises a journey – or rather, many journeys of contrast – that merges history with modernity, the rough with the refined, the abstract with the literal, the expansive with intimacy.
A boutique hotel developed by Sala Hospitality, the 26-room estate is situated in the ancient city of Ayutthaya – Thailand’s old capital – along the Chao Phraya River. It is surrounded by much greatness. Across the hotel’s restaurant and riverfront suites is the Phutthai Sawan Temple built in 1353 AD by the Ayutthaya Kingdom’s first monarch, and surrounding the property are many archaeological and historical sites.
By default, the hotel should be both restful and respectful, and Bangkok-based design studio Onion has created such an environment, framed by an unexpected yet beguiling duet of minimalist white and curved brick walls. This oxymoronic marriage is efficacious in creating a layered narrative through the property.
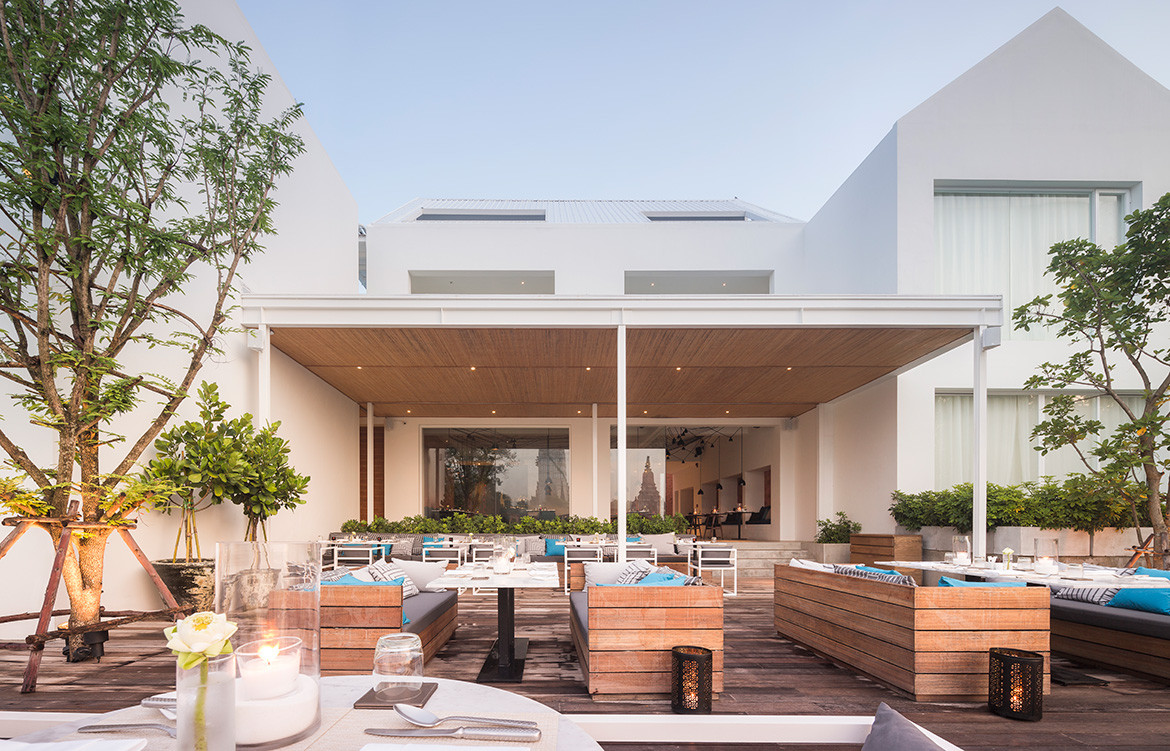
The discreet main entrance, heralded by a majestic Sala Tree and marked by a singular square opening within a brick façade, belies the wonders within. It leads past the reception into a gallery that promotes Thai artists, and then: a dramatic view of a corridor bordered by two sinuous brick walls of multi-curved geometries rising up two stories, cupping the sky animatedly and sending light and shadow theatrics down the rustic walls and concrete cement floors.
“The curved walls are inspired by [traditional] Thai patterns. Since the hotel is in Ayutthaya, we wanted to add the feeling of ‘Thai-ness’, but translated in our way,” says Onion’s co-founder Arisara Chaktranon. The same type of brick used to build the neighbouring ancient structures is still produced by factories in the area, hence it is an ideal material to link past and present; a quotidian material usually associated with stability, here it projects poetry and fluidity.
The circulation of the hotel encourages slow ambulation and curated openings in the high walls a heightened sense of discovery. Through gaps in the russet, rough contours are glimpses of contrasting shiny white surfaces – smooth, sleek marble cladding the swimming pool and terraced steps inspired by temple architecture, and the ivory walls of guestrooms punctuated by square apertures.
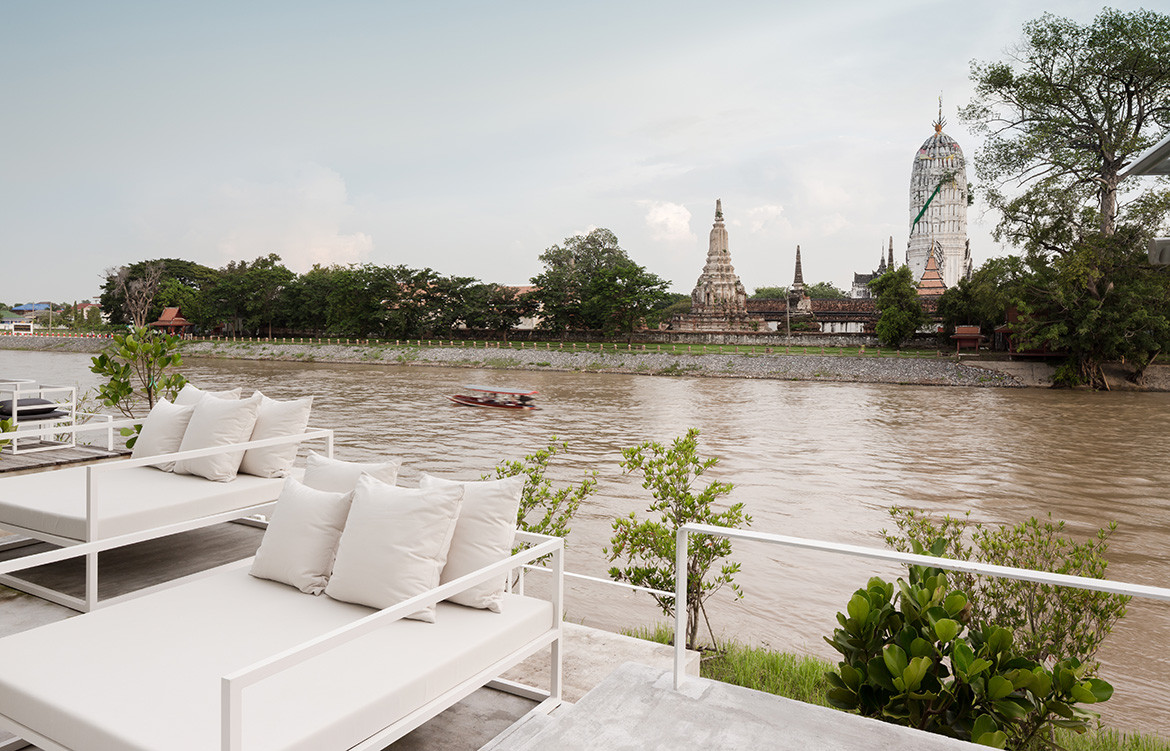
As the hotel is housed opposite a spiritual and cultural site, it would be inappropriate for guests to be seen in swimming outfits. Hence, the pool is contained within the hotel walls. What this alternate arrangement results in is a facility that, while public, has an intimate feel.
Also projecting a sense of intimacy are the simple gabled volumes the guestrooms are housed in. This shape is highlighted within by slender timber posts and beams that inject warmth and visual interest into the minimalist foil punctuated with graphical details in the form a tiger leaping in a forward motion (representing strength in Thai belief) engraved upon the wooden bedheads and the sectional profile of a Thai ornament called luk-mahuad designed into bathroom counters and bed posts.
Returning guests continue to be surprised as each room provides unique experiences. For instance, three have direct access to the swimming pool, while one has an alcove with a daybed perfect for children to slumber or play in; on the second storey, a suspended ‘bridge’ room has overhead views of the pool on one side and the garden courtyard on the other.
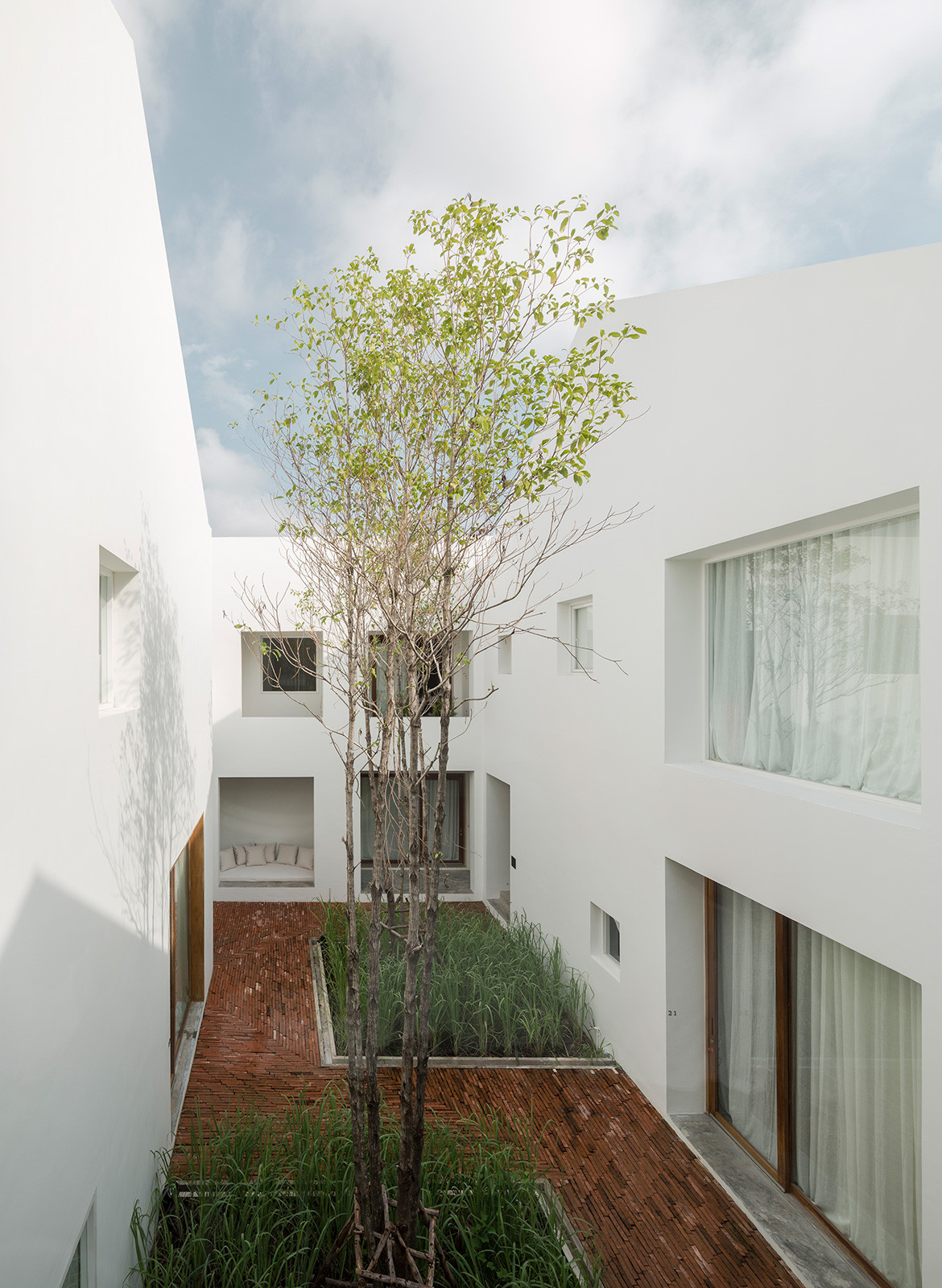
Time is a recurring motif at Sala Ayutthaya – not just in the application of an age-old material such as brick, but also in how the hotel elements are designed to react with nature’s rhythms: at the terrace, steps leading down one-storey-height to the river’s level, inspired by the Chand Baori Step Well in Rajasthan, India, is designed in response to the annual flooding situation. Also, creating a picturesque scene riverside is a row of tropical Krading-Nangfa (‘Angel’s Bell) trees whose bell-shaped flowers will blossom as the trees mature.
With many components to consider, resort architecture is often far from simple. But Sala Ayutthaya is proof that much expression and tactility can come from a reduced palette.
Onion
onion.co.th
Photography by Wison Tungthunya
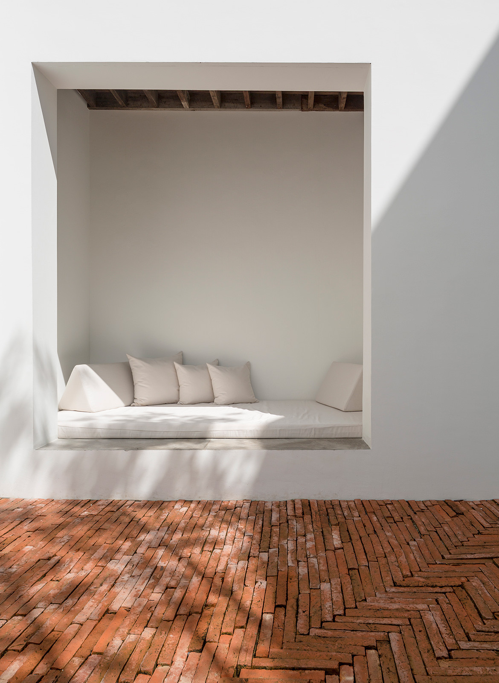
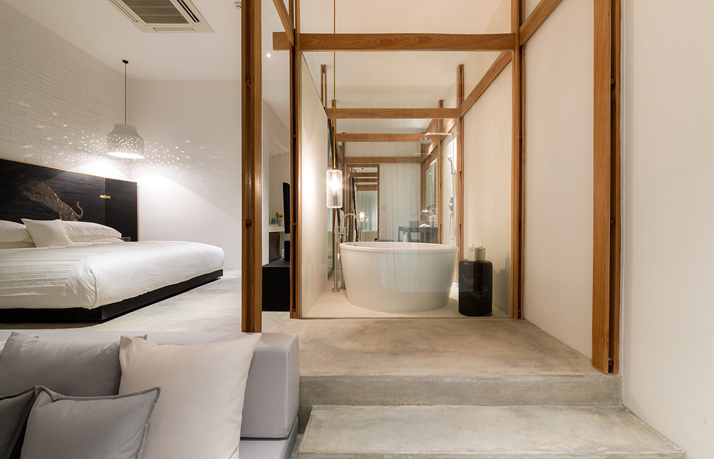
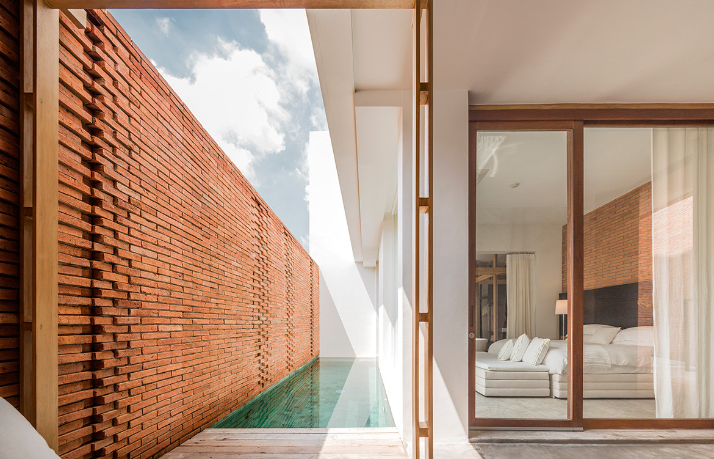
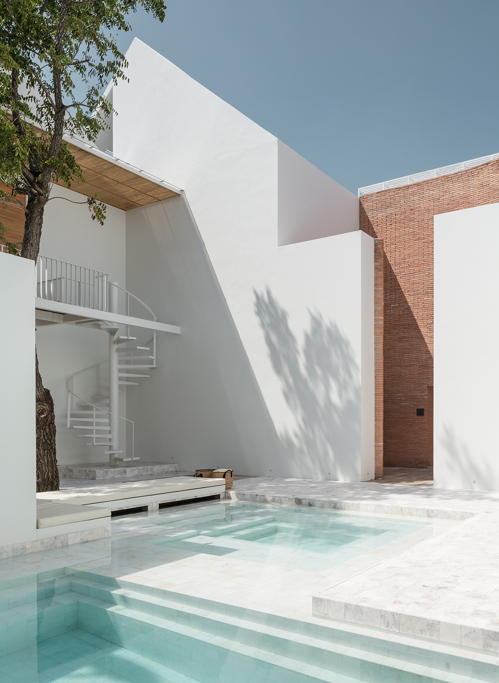
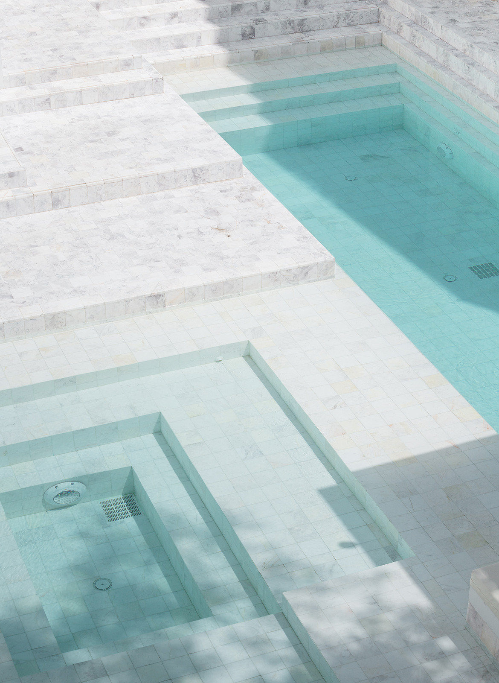
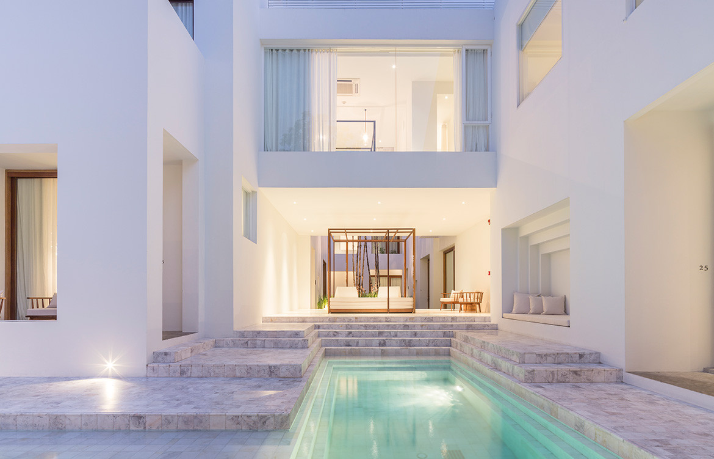
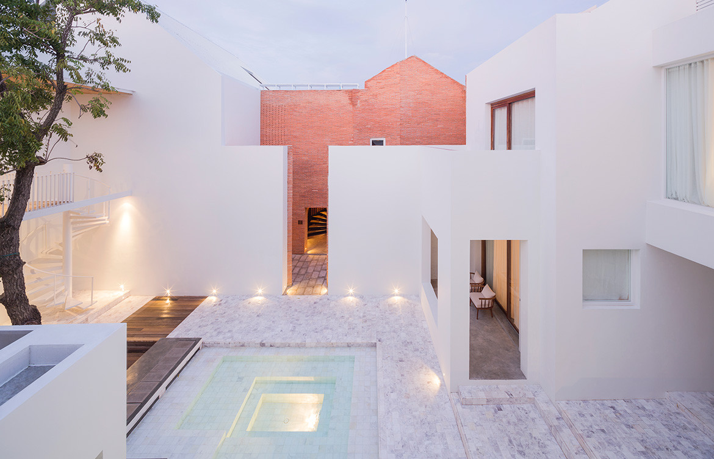
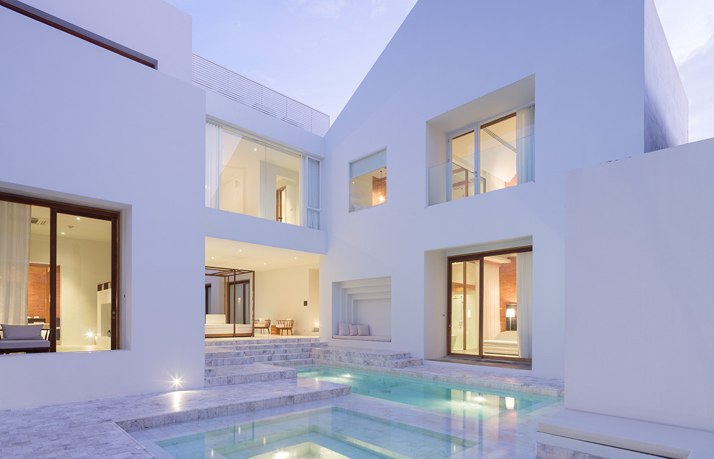
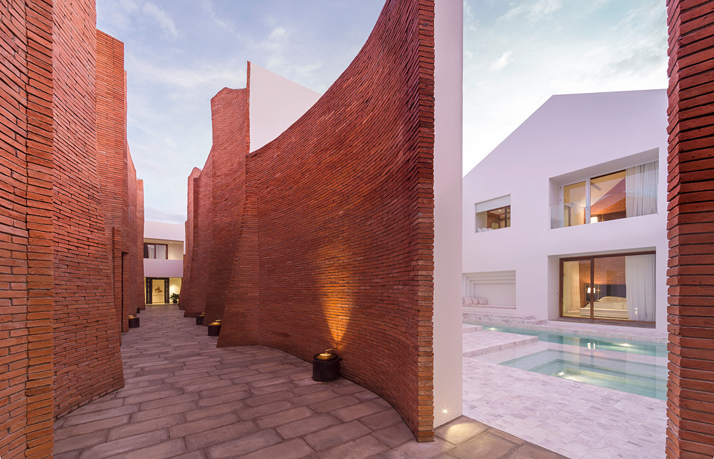
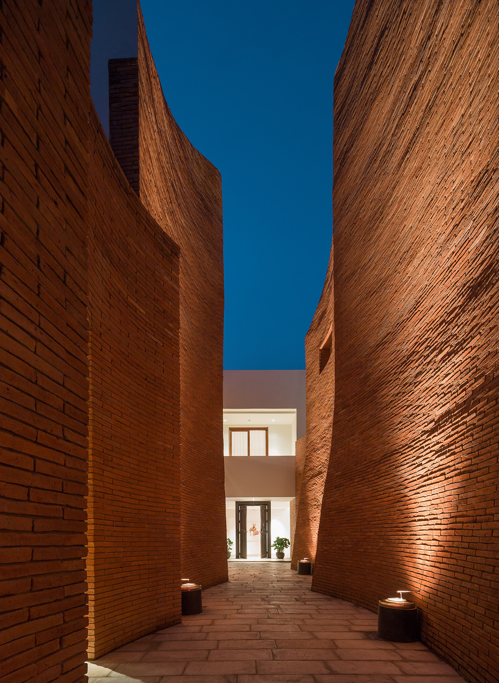
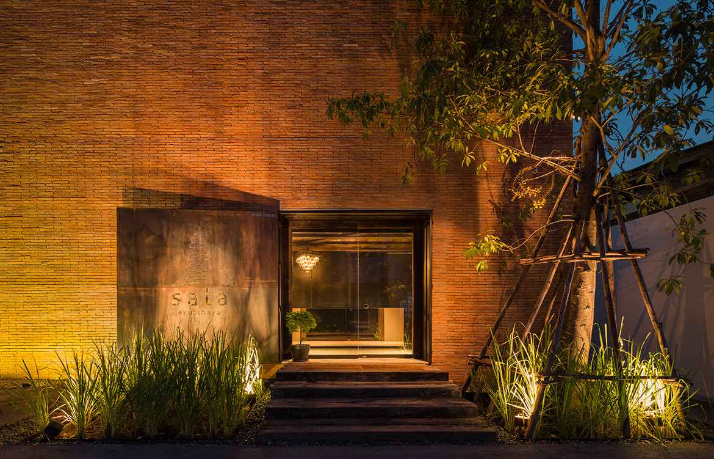
We think you might also like The Walled by Neri & Hu

