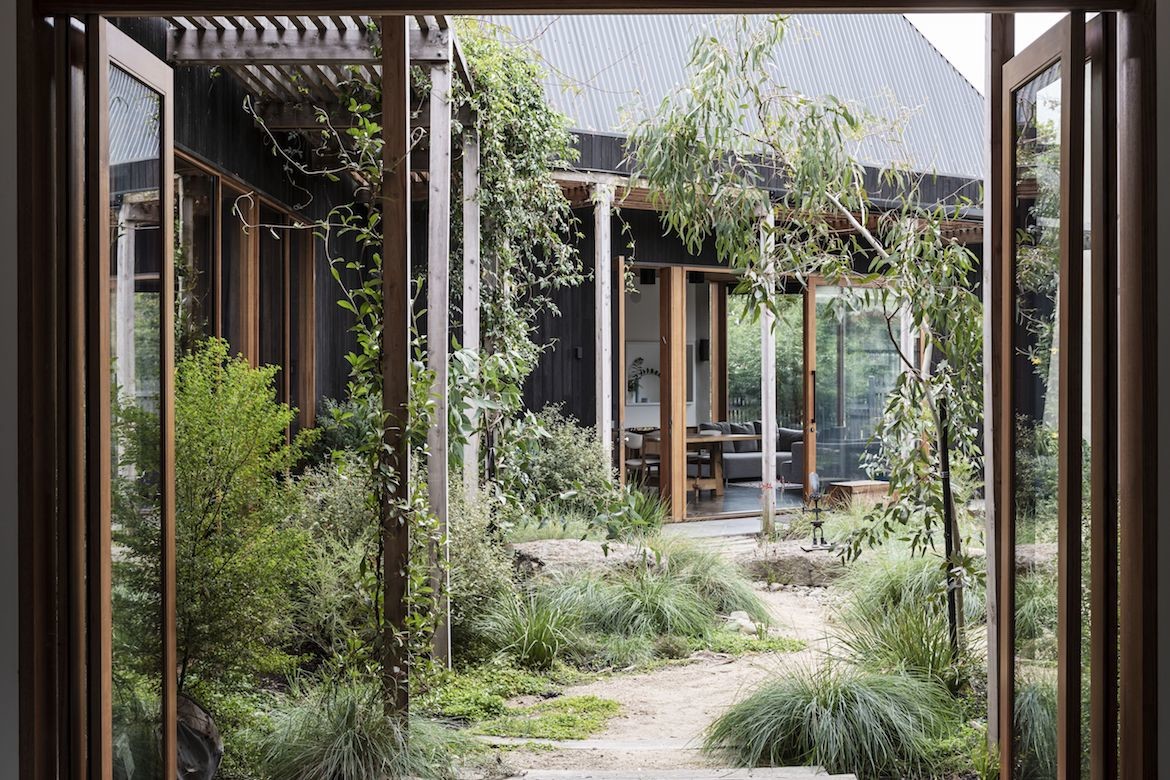A flourishing park sits beside the street where nature stretches across. On the other side, a corner site hugged by a curved concrete-clad block wall shields the public world from the castle within – for this is a home that holds its family very dear within its walls.
Matt and Dana, living with two teenagers and working from home, needed a forever home that would have spaces to bring everyone together but also have spaces apart. Keep House was the answer.
Exploring the different shades of privateness for the family, Keep House masters these needs while connecting its occupants to the park and garden outside. The blockwork walls, softened by the wooden window frames and surrounding shrubbery, holds a whole new world within.
“Not many houses foster a family’s growth and help them to live better in an enduring way, but Keep House does,” says Simon Knott, principal of BKK Architects. “Designing it was not just about inhabiting the site but looking at how it connects to the neighbourhood and the adjacent parkland and bringing them into the interior.”
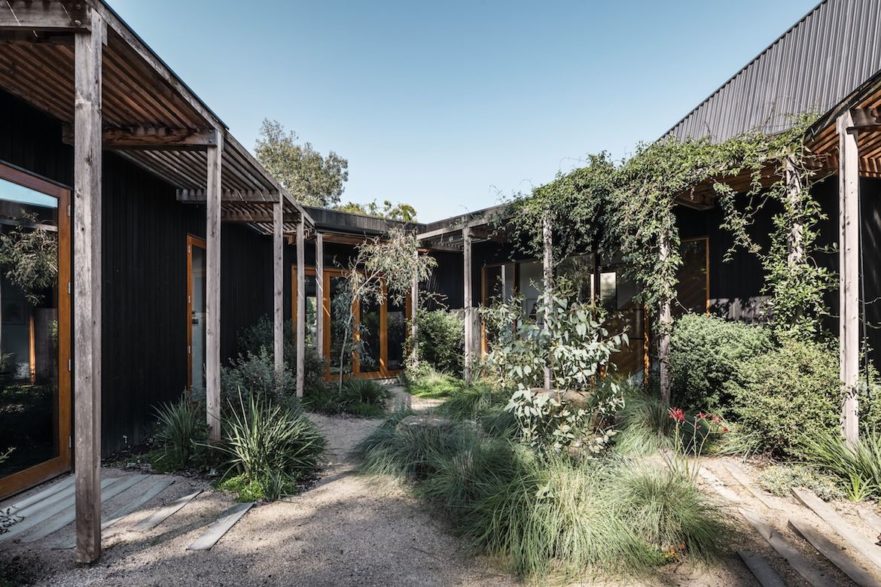
The styles of the medieval castle keep were a key inspiration for BKK Architects’ design. These touches can be seen through the similarity of the architectural structure and the colour palette. Along the corner of the block, Keep House is an elongated shape bent into a squared-off C, dividing the home into three wings. The curved frontage leaves a triangular, pocket courtyard, defined by the native foliage weaving through the site.
The home captures picturesque views masterfully. Every place inside catches vistas of the courtyard – at the right angle, the neighbouring park is revealed through the home’s windows. There’s no one front door into the home, and verandahs line the courtyard as the distinction between the garden and interior blur.
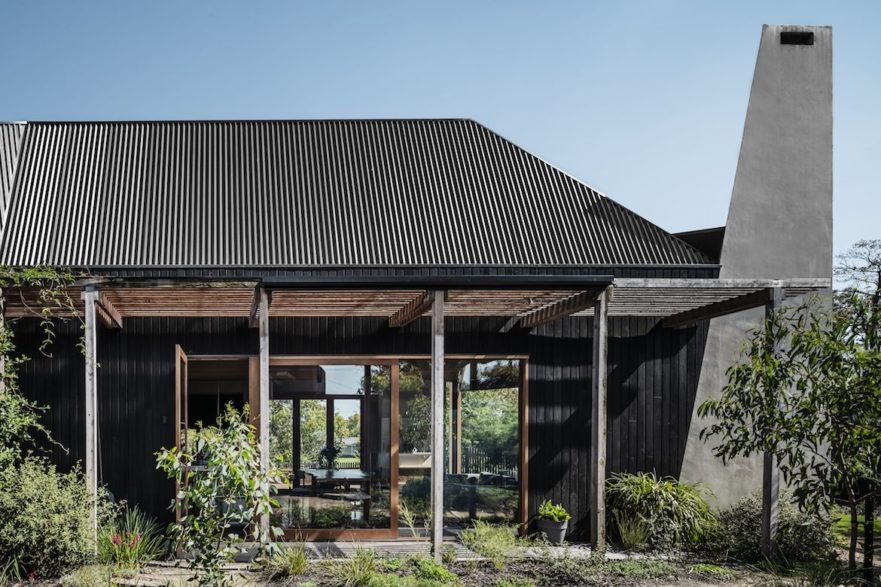
And a crucial detail – the concrete chimney – brings a new scale and interest to the street-facing elevations. It’s a waypoint for the home, firmly marking the place for the two-storey keep. Through the centre of the three wings is the main living space and kitchen.
The home also plays with levels – every room promises to be either a space of entertainment or retreat. The kitchen is a stunning amalgamation of wooden finishes and furniture, sleek benchtops and appliances. Here, the island bench grounds the room and reflects the enduring nature of the home.
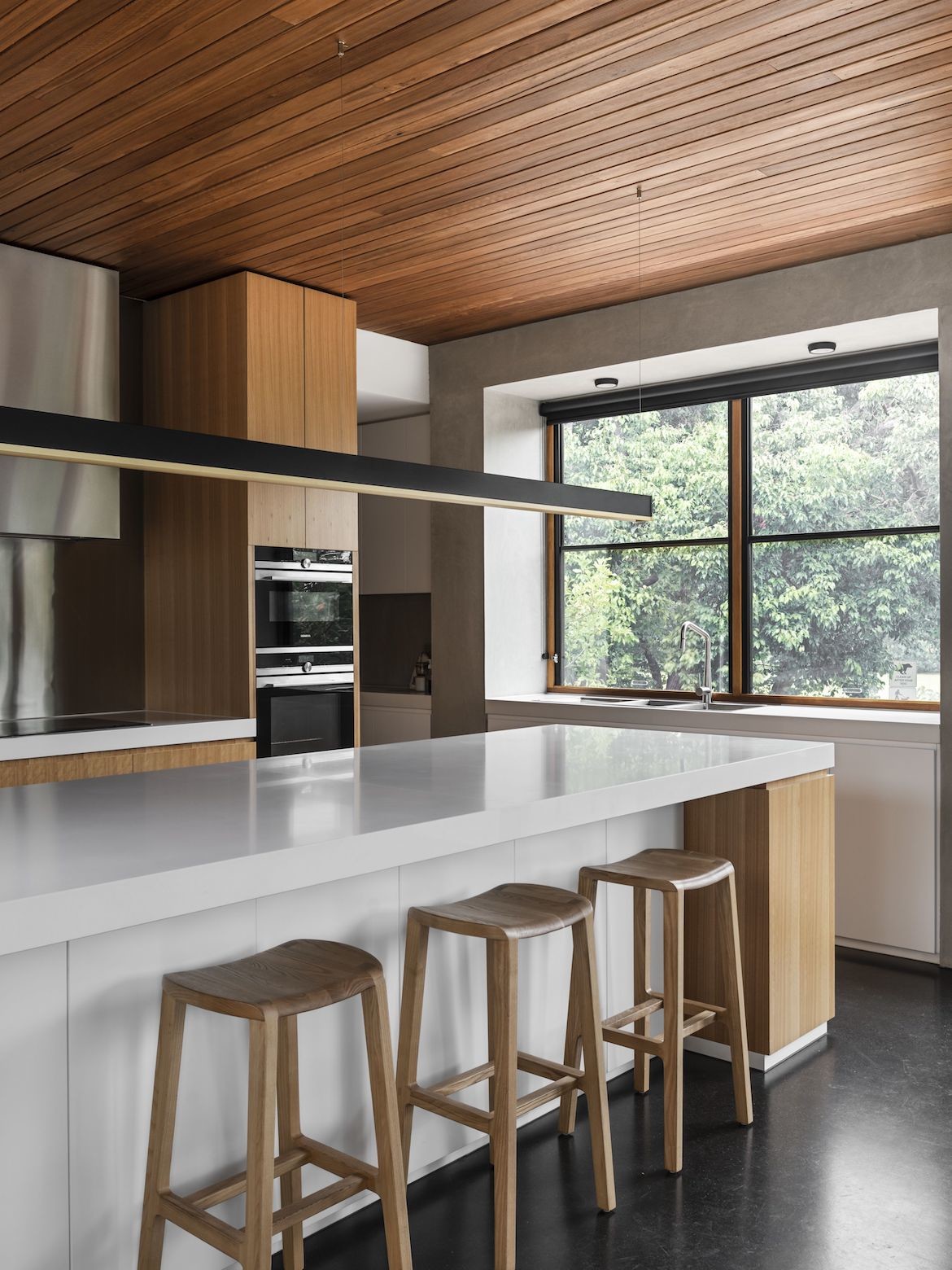
The home rises in a circulation zone with a staircase, separating the central wing from the teenagers’ and media wing. Glazed walls in the media space bifold away, one of several opportunities to merge the house and garden spaces. In these moments, it can turn the Keep House into a broad environment for parties or entertaining.
At the top of the home is the main bedroom. The chimney provides an anchor point for the generous private deck overlooking the park. Both exterior and interior dance between the lines of a natural palette and medieval landscapes. The brown and black wood unites devilishly with the concrete walls and corrugated iron roofs, only to be enhanced by the lush, native gardens and surrounding parks.
The Keep House touches the sky like a castle overlooking its land. The parks and garden roll into its walls and windows – a life only dreamed of by the occupants is now a reality. This home by BKK Architects truly speaks for itself, in a mastery between privacy and openness.
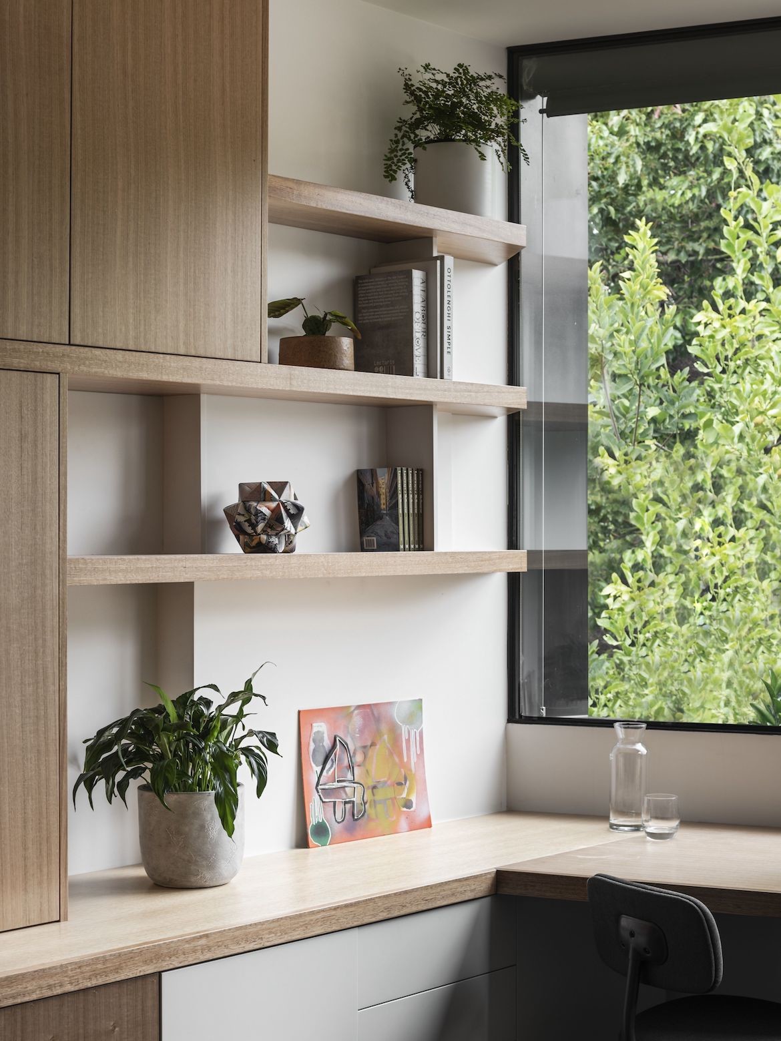
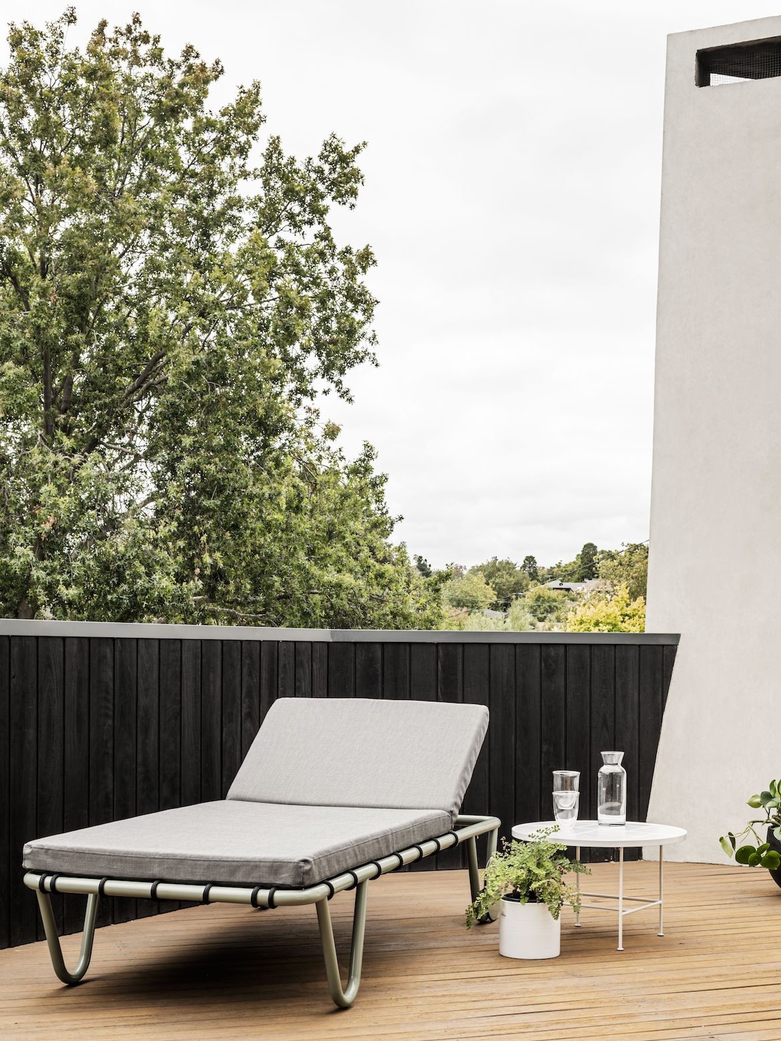
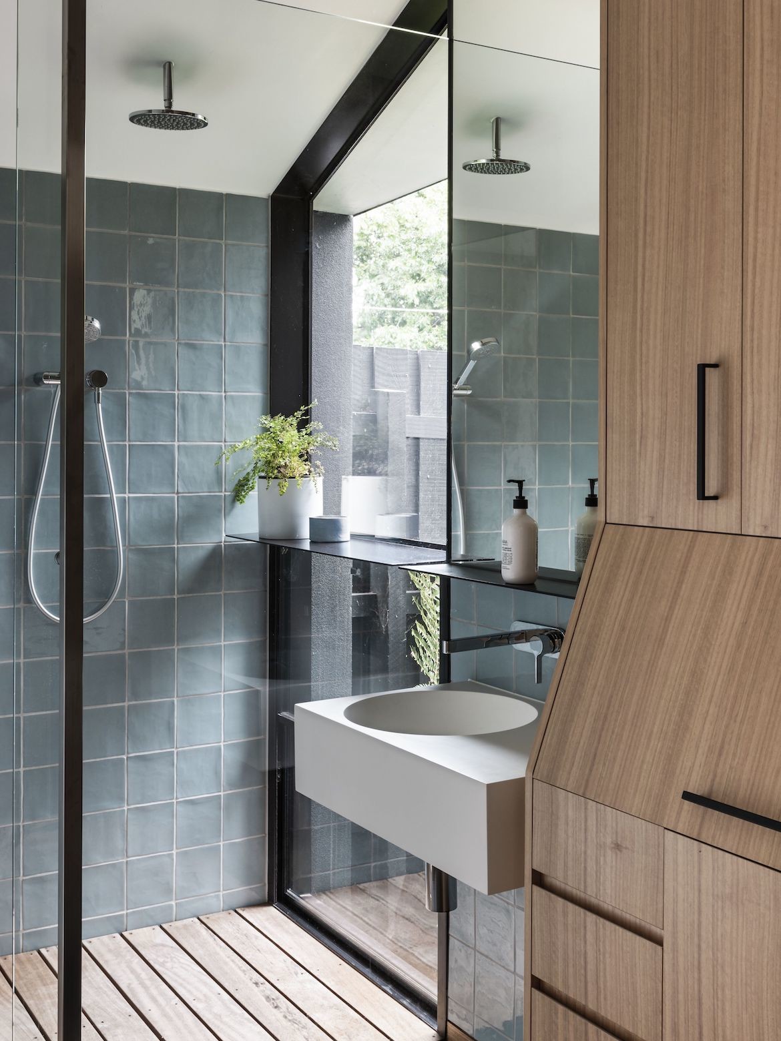
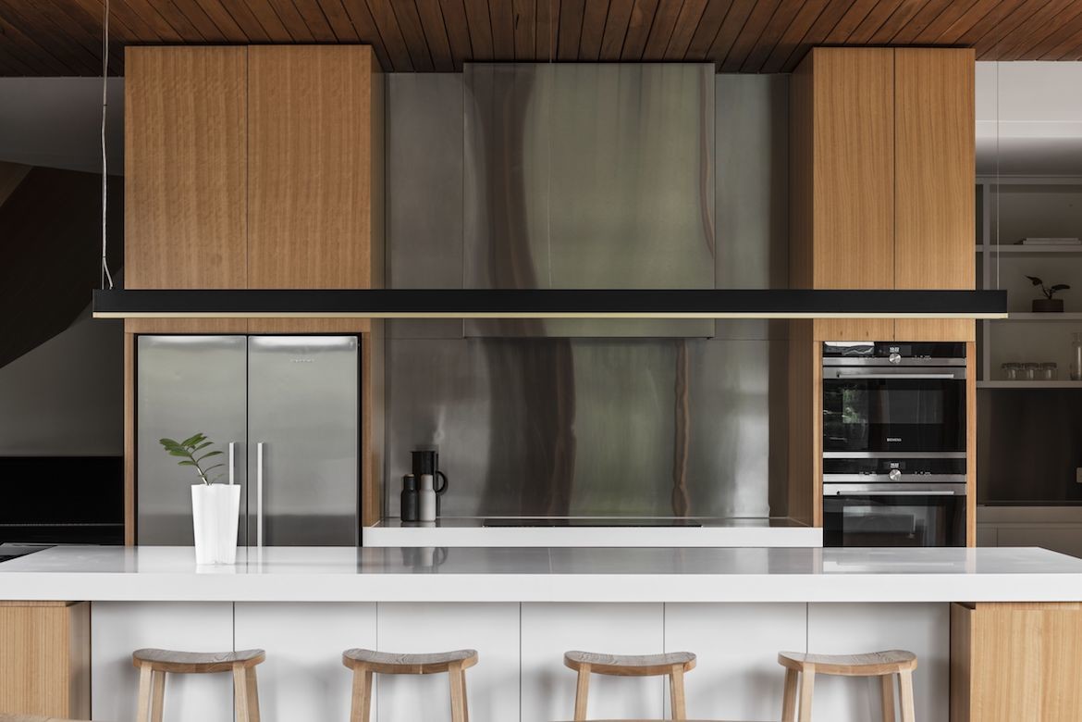
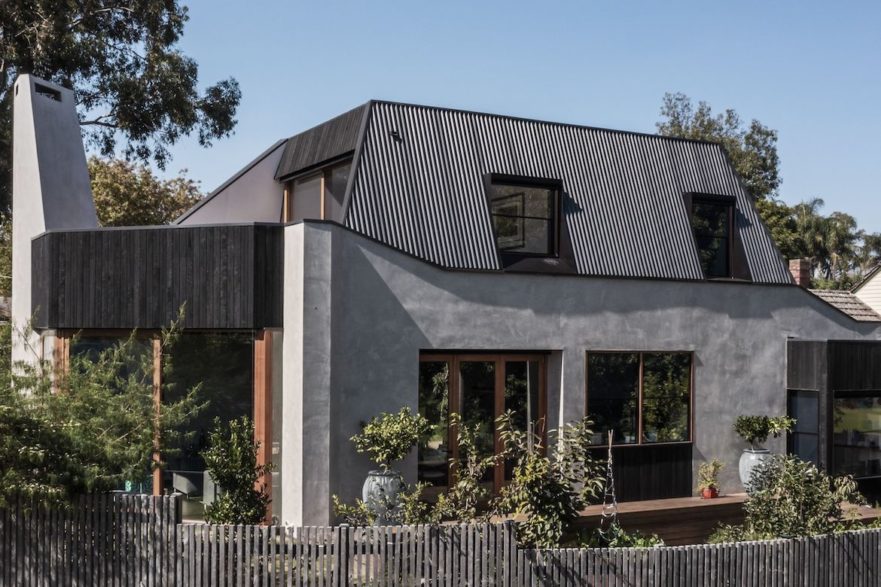
Project Details
Architects – BKK Architects
Photography – Tom Blachford
We think you might like this article about a home touched by the past

