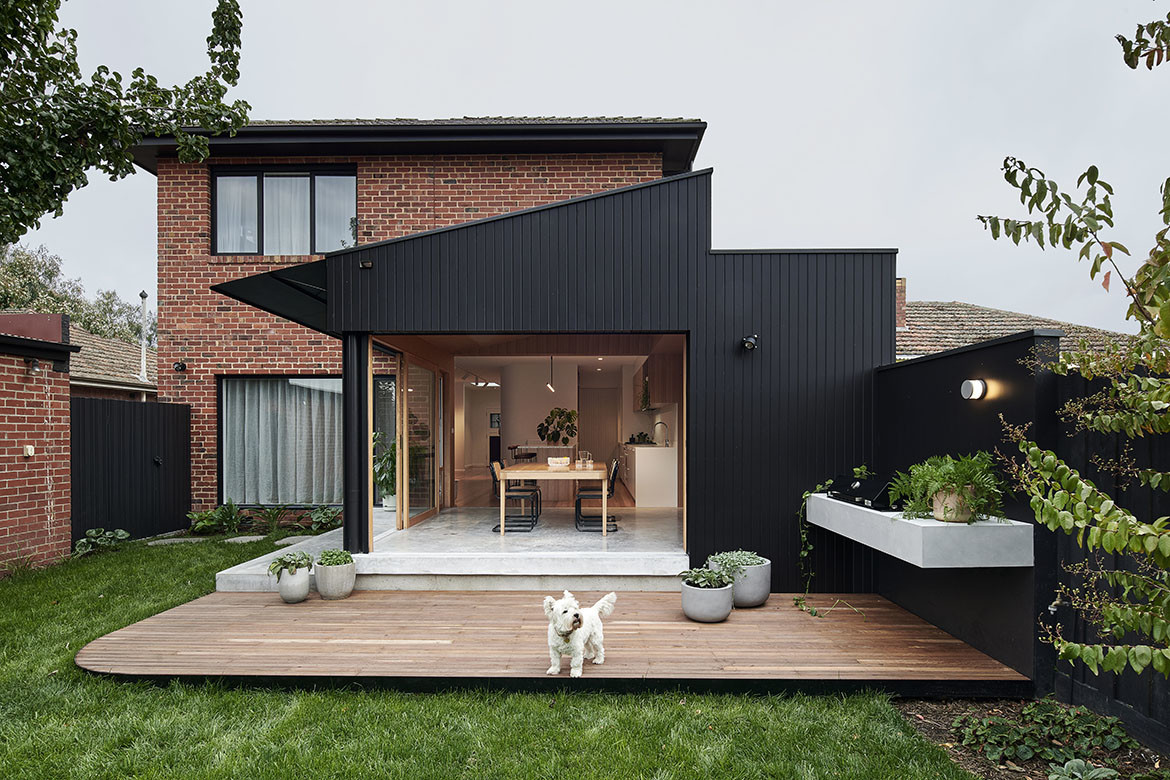Thornbury House by Dan Gayfer Design is the result of a careful and pragmatic transformation of a poorly functioning family home into an updated and light-filled environment for a young family.
While the Melbourne neighbourhood of Thornbury is home to numerous architectural styles – Art Deco and Inter-war homes included – Dan Gayfer Design elected to move beyond the area’s contextual influence in his design for the family home.
“We borrowed from the canon of mid-century modern design, particularly features found in post war Melbourne,” he explains. “Or more specifically, characteristics that would be more advantageous for the project in regards to aesthetics, functionality and energy performance.”
Although this is an established family residence, its existing living spaces were not adequate for a highly active, social and food-loving family of four. Dan gutted the laundry, powder room, kitchen and dining room, leaving only the living room in situ so that a new footprint could be implemented without compromise.
With great focus on the design of the kitchen and dining room – areas where the family typically gather – the team opened up the spaces (floor to ceiling glass sliding doors) satisfying the client brief for flexible spaces that transition with ease from providing solitude and intimacy to encouraging interaction between larger, more social groups of people.
“For example, shifting from a family dinner to entertaining feels natural; inhabitants can distribute themselves to the adjacent lounge or the concrete ledge around the perimeter of the building,” Dan explains.
“Possibly the most integral component of the brief was to design a building that not only had the ability to open up to the surrounding garden (achieved through cavity sliding doors) but to then literally connect with it,” Dan adds. He has achieved this through the dining and family room’s concrete flooring; the concrete surface transitions into a seating ledge, overlooking the garden, which facilitates a timber decked terrace, the latter also incorporating a custom concrete barbeque bench.
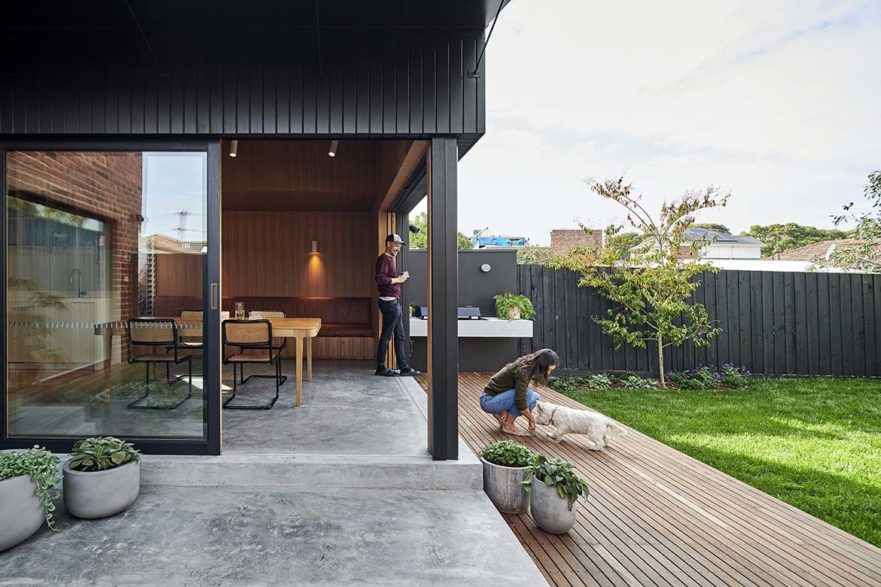
The overall palette of materials in the house is modest and textured with the use of mosaic tile, porcelain and white terrazzo in the kitchen. This somewhat muted palette is then perfectly complemented by the darker more striking tones of the blackbutt timber veneer.
“It is important to note that most of these materials are repeated throughout the house ensuring that this unique collection of colours, finishes and textures can be experienced in more than one space,” Dan explains.
In addition, the studio designed a number of bespoke pieces including a leather built-in lounge in the family/dining room with a blackbutt veneered base, which incorporates four generous drawers each with a custom, circular blackbutt flush pull.
A plush leather upholstery, hand-picked by the client and finished with a detailed hem and stitch completes the look. “We also designed a solid timber wall unit in the living room,” Dan adds. “This unit, made from solid blackbutt timber, hangs from the ceiling and has been specifically designed to display both indoor plants and to a lesser degree framed photos; the unit is completely open at the top allowing plants to grow vertically with more freedom.”
Overall, Thornbury House delights in its clever and pragmatic use of space, detail control in the architectural elements like the skillion roof and large steel eve on the western façade and delightful connection to the outdoors.
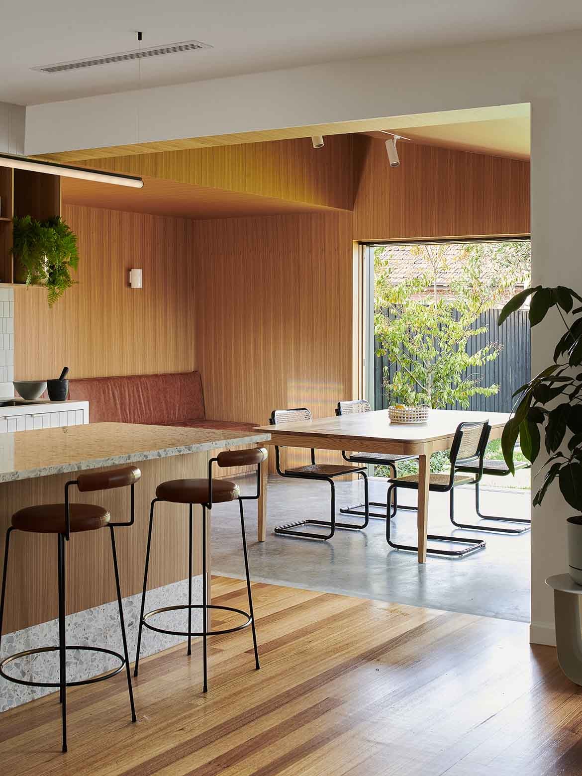
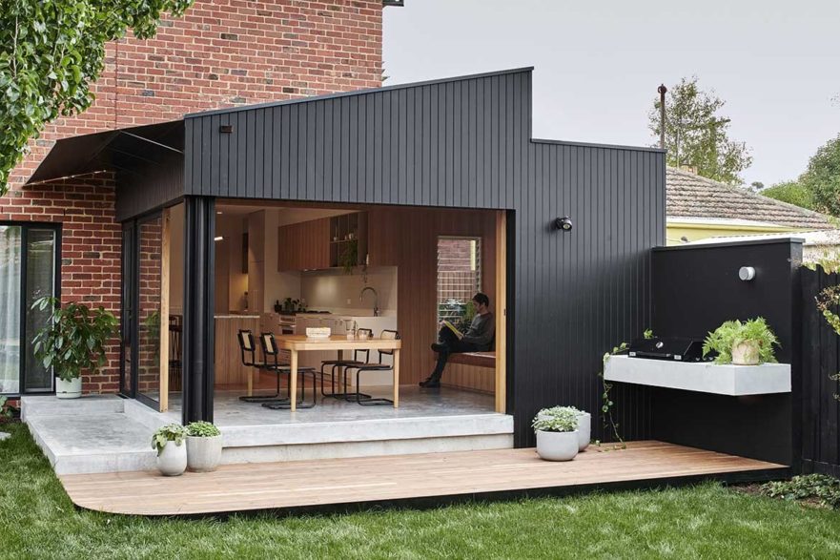
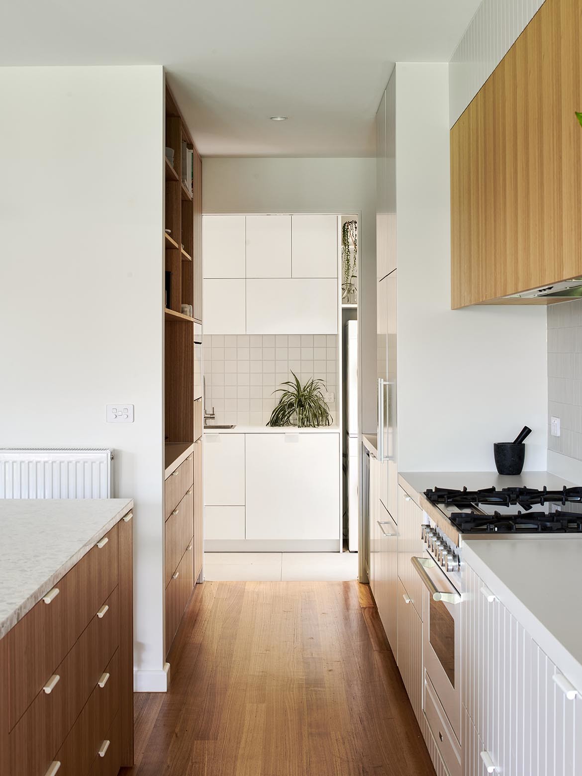
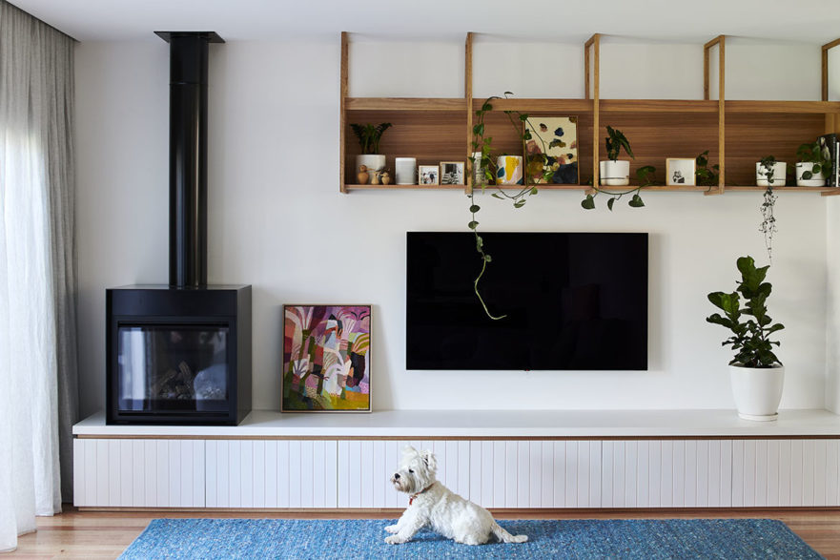
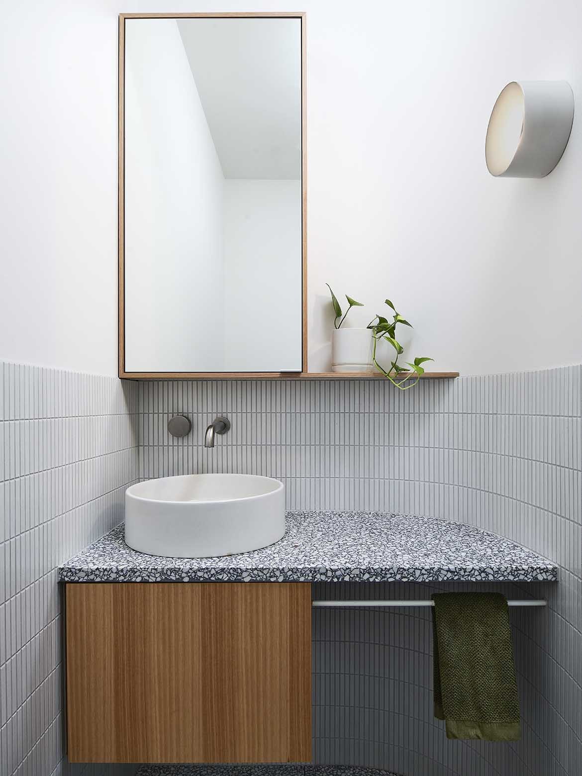
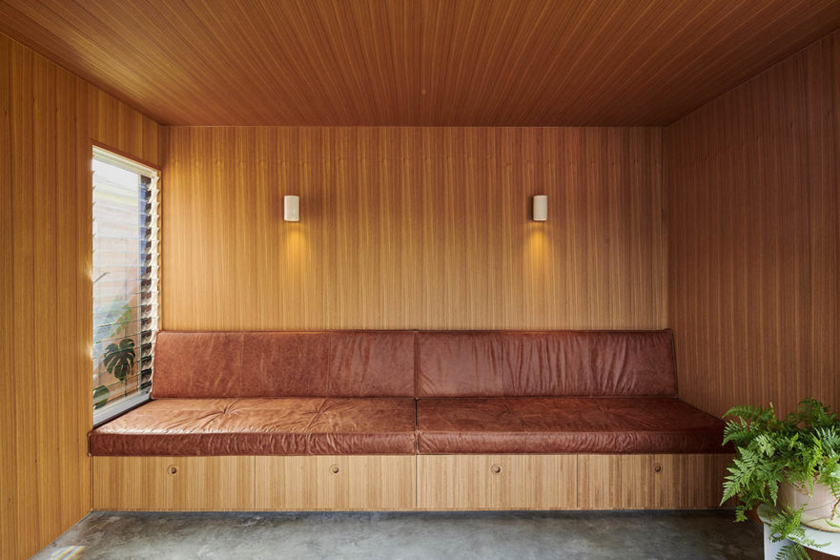
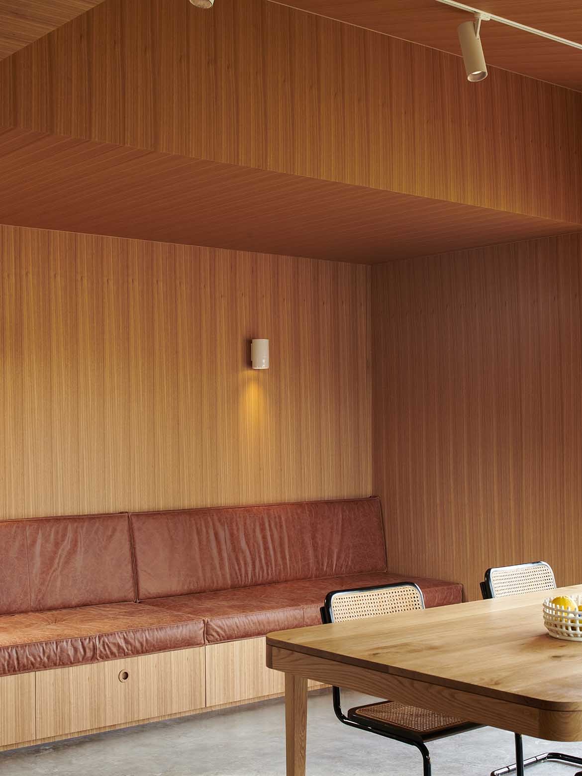
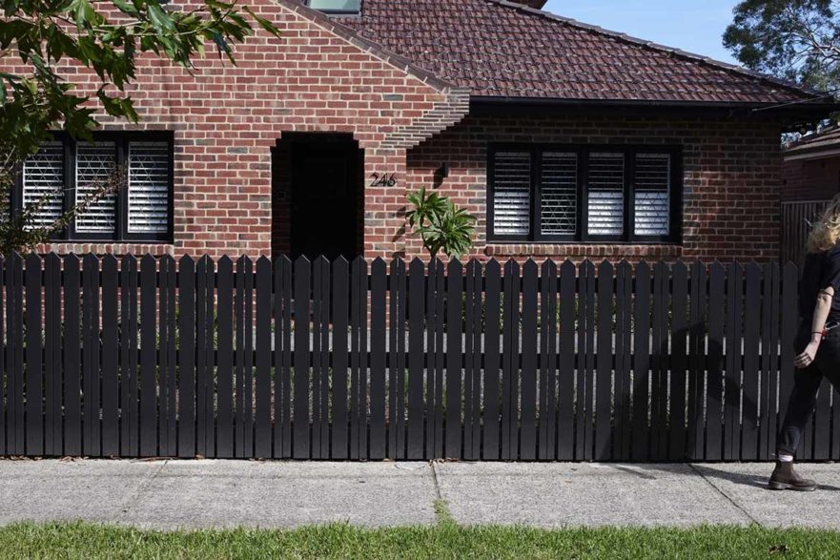
Project details
Architecture & interiors – Dan Gayfer Design
Photography – Courtesy of Dan Gayfer Design
We think you might like this house, also in Melbourne

