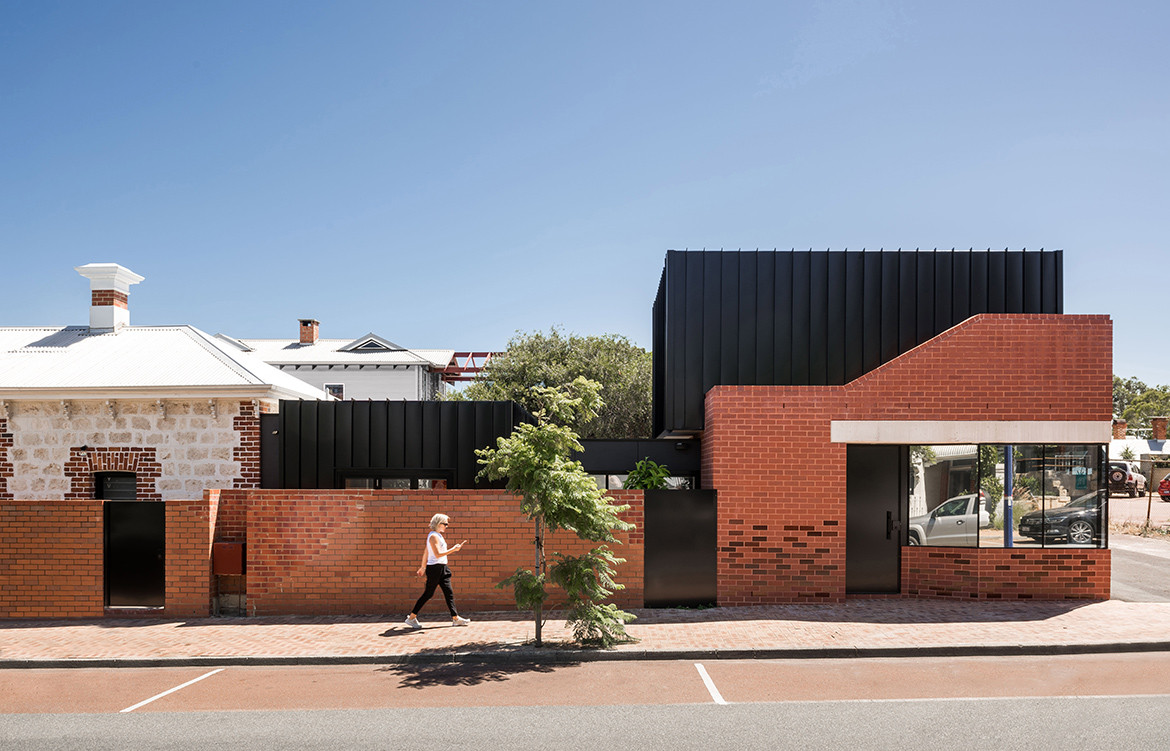Occupying a prominent corner in the Perth suburb of East Freo, King George House addresses the commercial and heritage character of two uniquely different streets in the neighbourhood. “The house had to respect the heritage terrace houses as well as fit in to the very distinct local commercial character of East Freo,” says Simone Robeson, director of Robeson Architects. “When designing the form of the house, we looked at the bulk and scale of the adjacent commercial properties along George Street, as well as respecting the original façade that matched the other heritage listed cottages along King Street.”
King George House addresses the commercial and heritage character of two uniquely different streets in the neighbourhood.
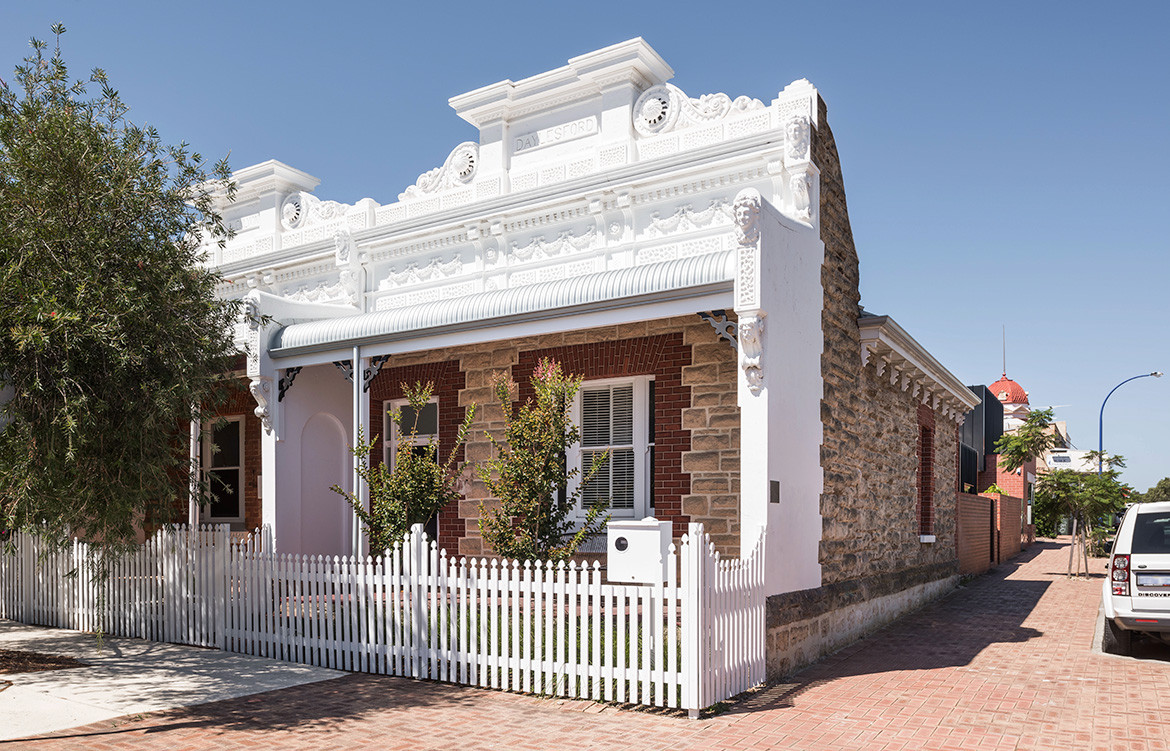
Consequently, a change in level through the centre of the new extension separates the bulk of the addition whilst retaining the significance of the original cottage. Graphically, the angled parapet mirrors the pitch of the original cottage whilst the top of the parapet aligns with the adjacent commercial buildings. Additionally, Simone has leveraged the strong material palette to underscore the architectural strategies. “The dark palette contrasts with the materials of the original house,” she adds. “The charcoal metal cladding was (also) designed to recess the bulk of the house and retain a single storey precedent,” adds Simone.
King George House by Robeson Architects provides a luxury, yet low maintenance solution for a professional Perth couple and their young child. The pared back palette and minimalist aesthetic in the interiors is highlighted in the multi-use island bench. “Since there was no room for a separate dining table and dining room, we designed a table that could be used as an extension to the island bench,” explains Simone. “When used as a table it could be pulled to the side and used with the window seat.” The team engaged the furniture designer Jack Flanagan to create a sculptural metal base to the freestanding marble dining table, which was designed to link into the fixed cabinetry. Dark cabinetry was also inserted into the existing building fabric to tie into the new design whilst a black ribbed ceiling separates the new from the original.
Steel fins on the bedroom windows reduce the impact of the harsh western setting sun – and louvres throughout the house to engender cross flow ventilation.
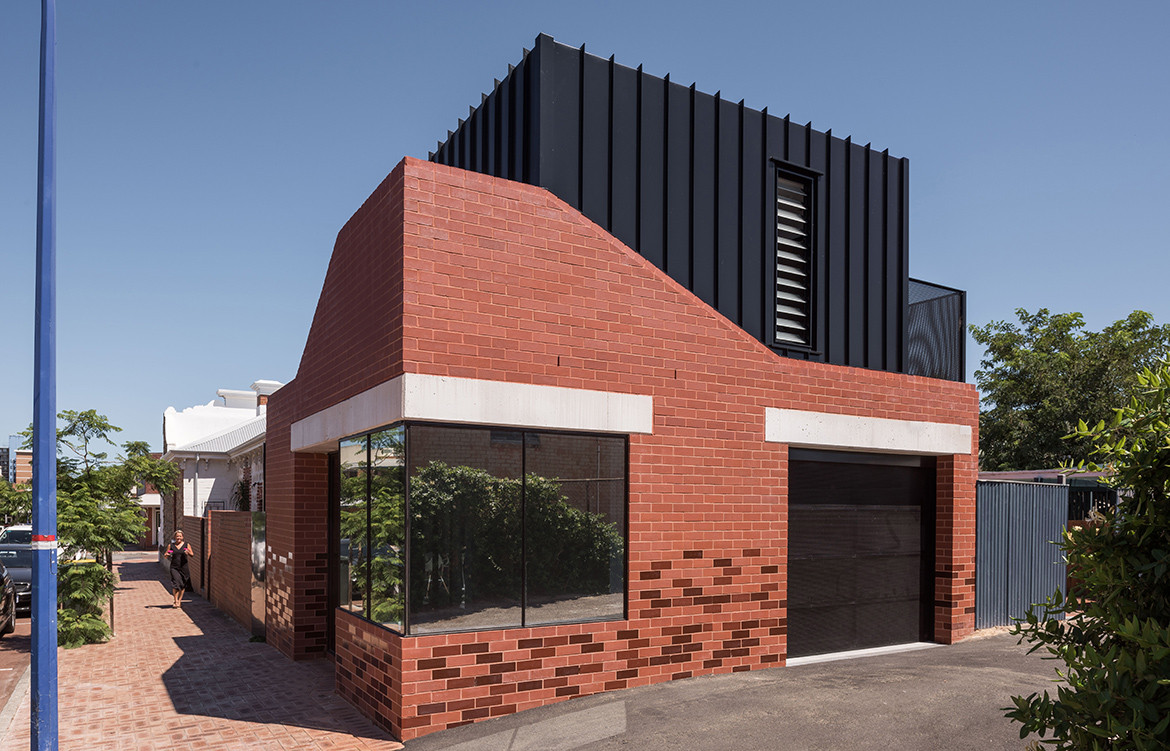
From a sustainability perspective, Robeson Architects have integrated steel fins into the bedroom windows to reduce the impact of the harsh western setting sun and louvres throughout the house to engender cross flow ventilation. A pond was designed beside the louvred passage to allow for air to be cooled before entering the home. “The house was designed to be exciting yet functional,” says Simone. A sensitive examination of existing site conditions and bold strokes have achieved just that.
Robeson Architects
robesonarchitects.com.au
Photography by Dion Robeson
Dissection Information
Sugie Series White Tile from Artedomus
Nero Marquina Stone for dining table and rangehood from Bernini Stone
Dining table legs by Jack Flanagan Furniture Designer
Icon range tapware from Astra Walker
Beama Surface Eye Baby downlights from Masson For Light
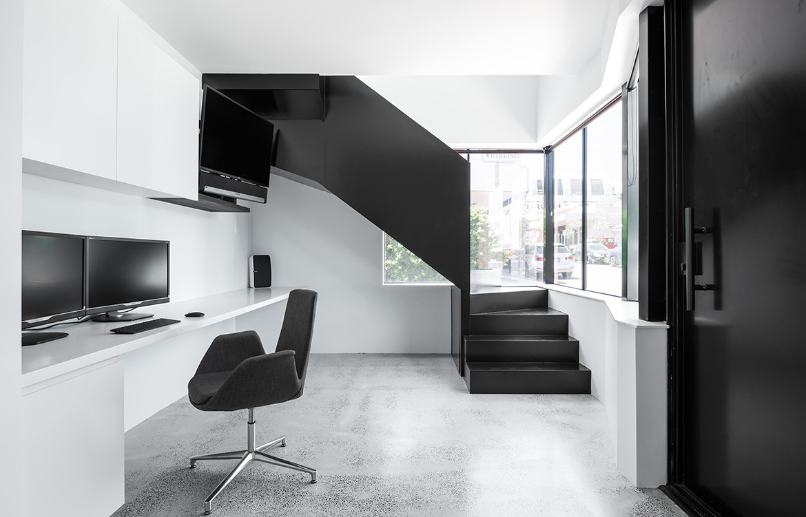
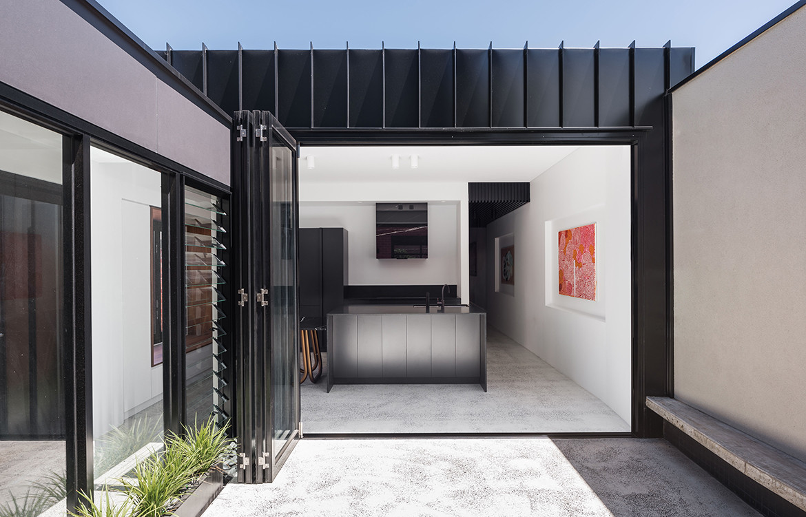
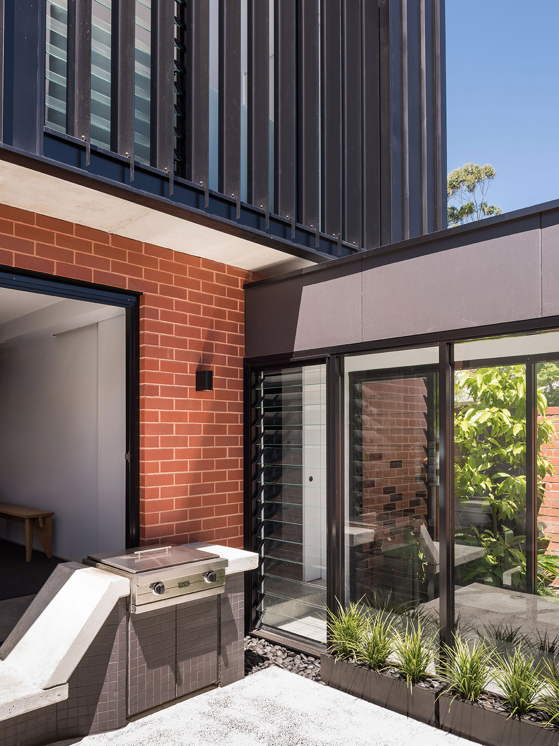
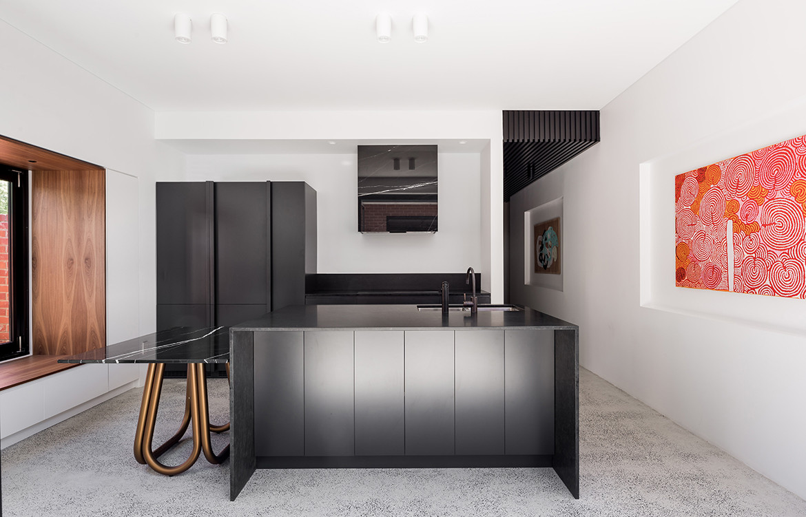
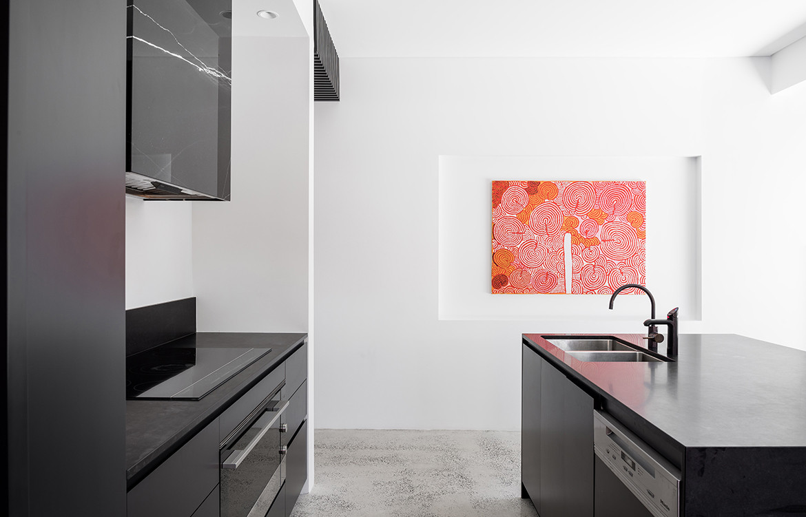
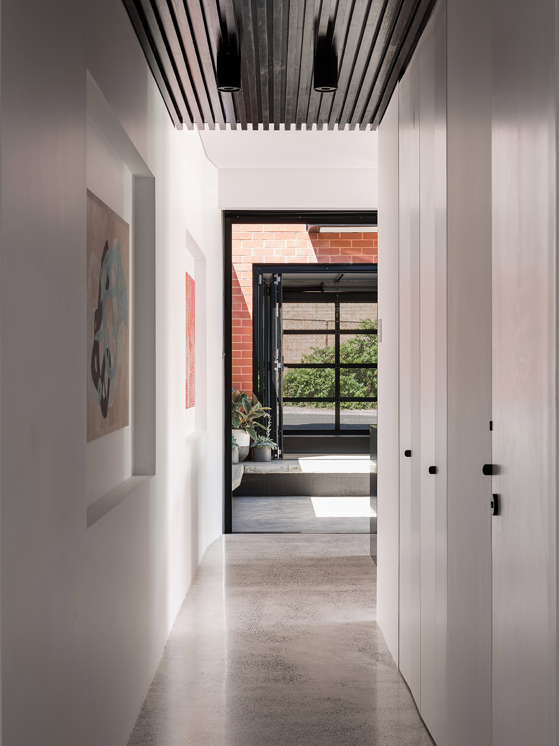
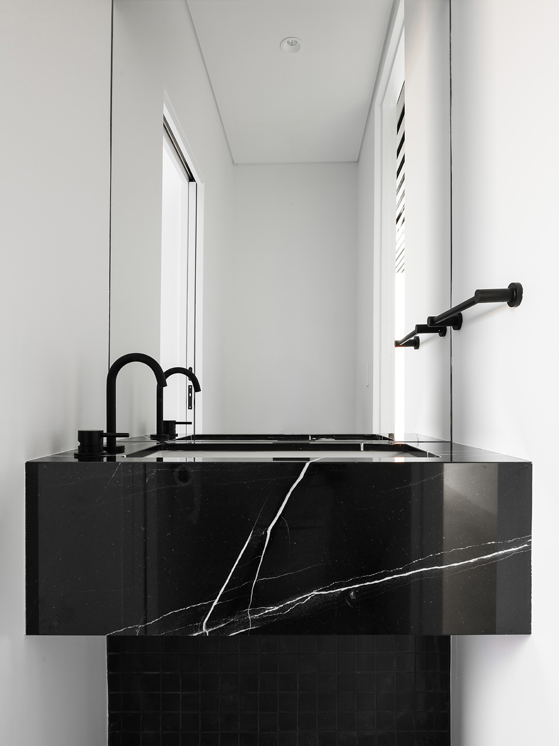
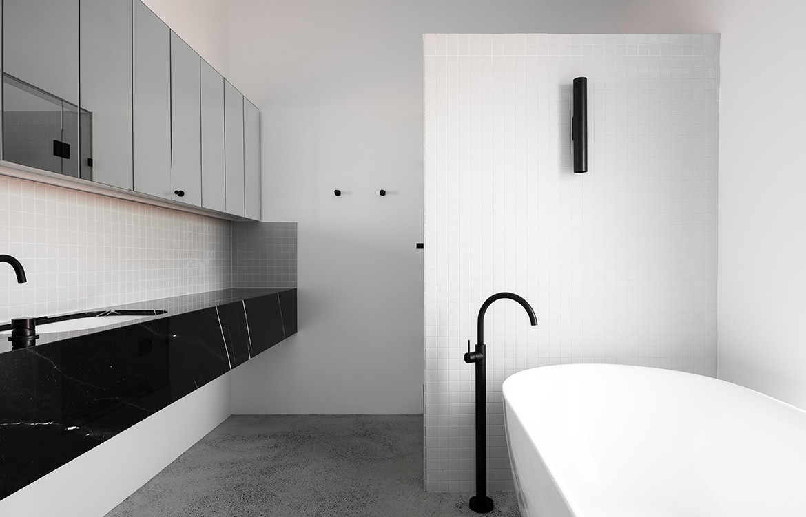
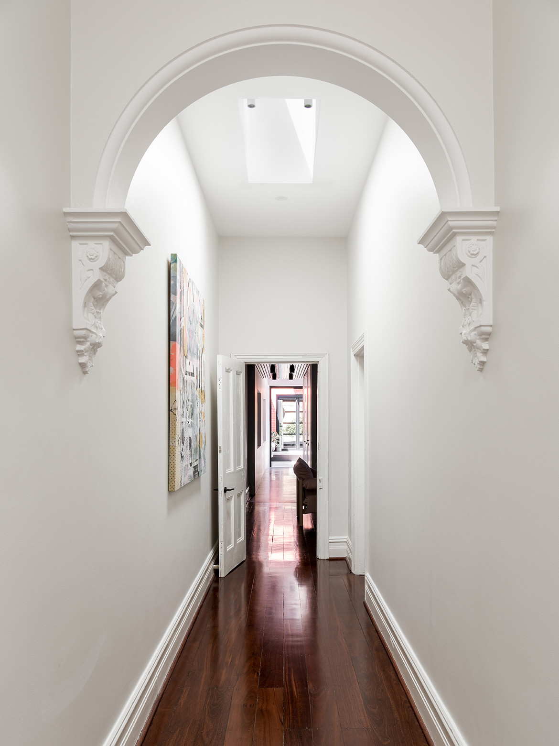
We think you might also like Butcher Shop House by Ian Moore Architects

