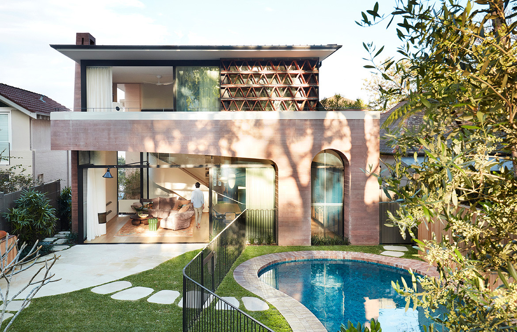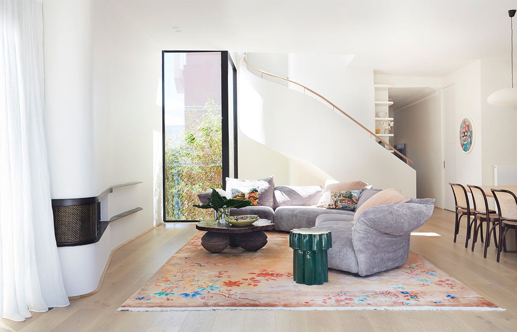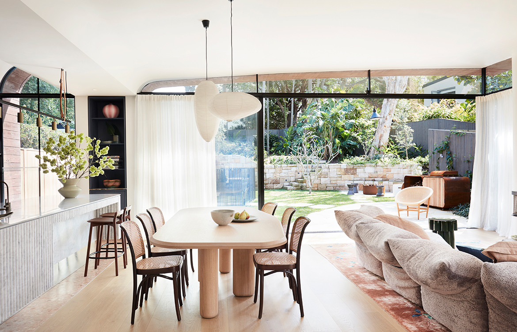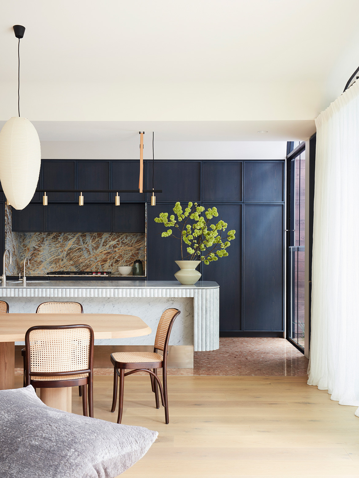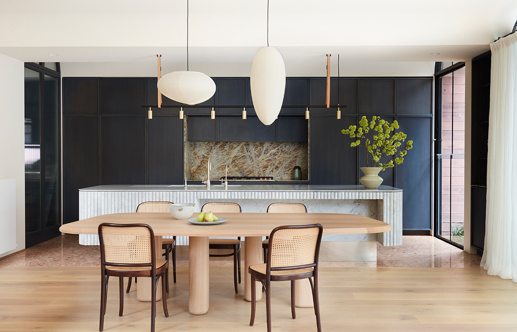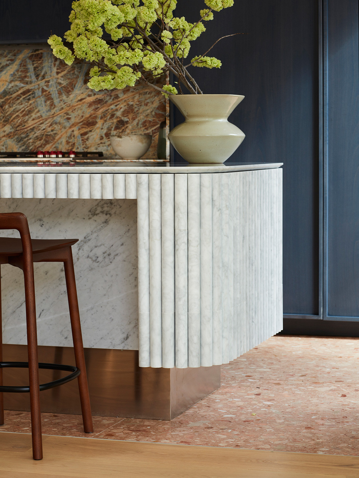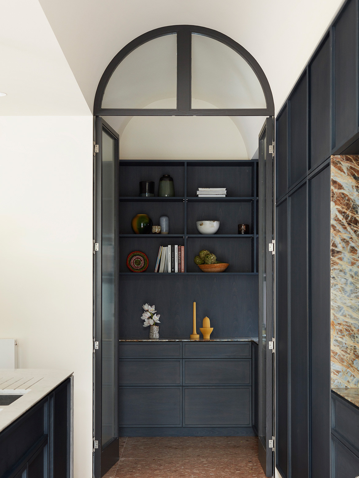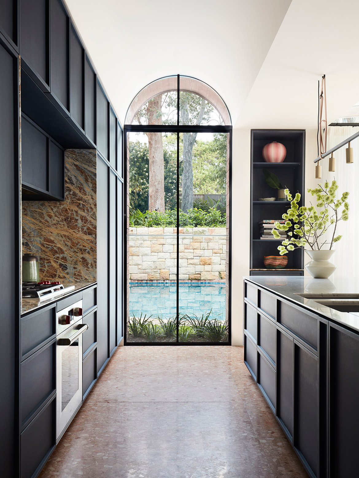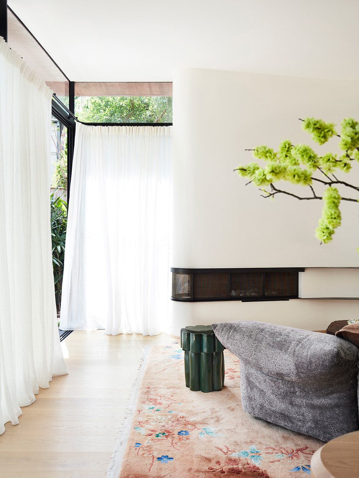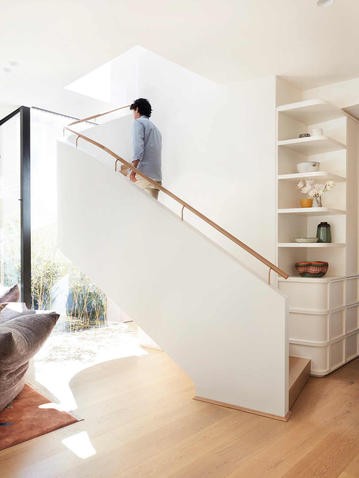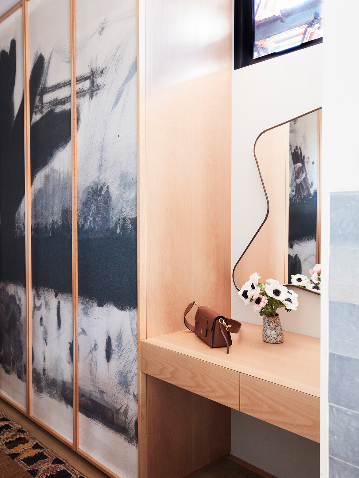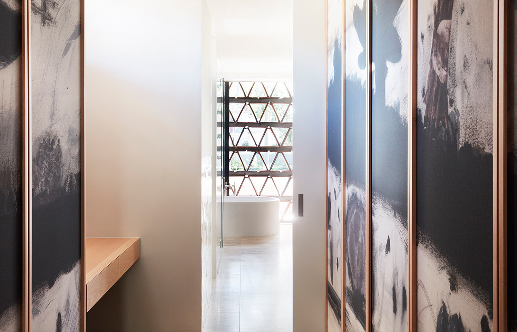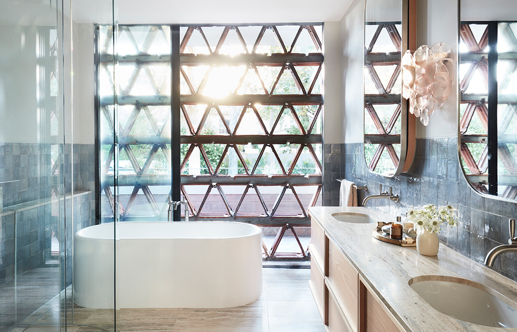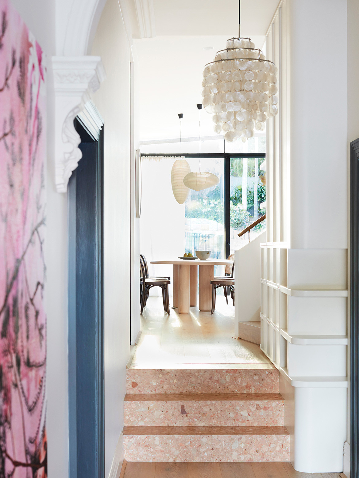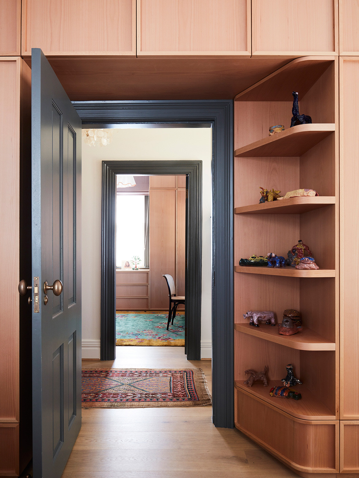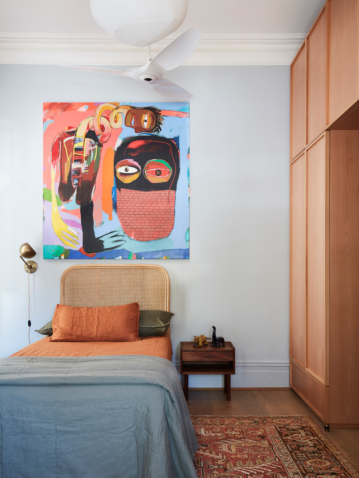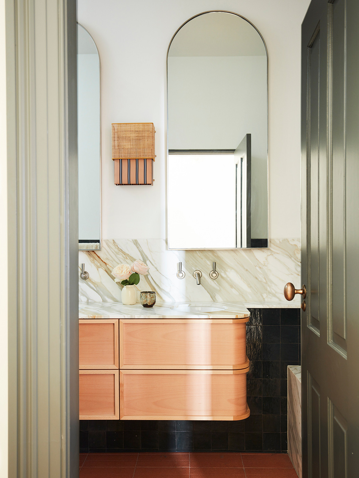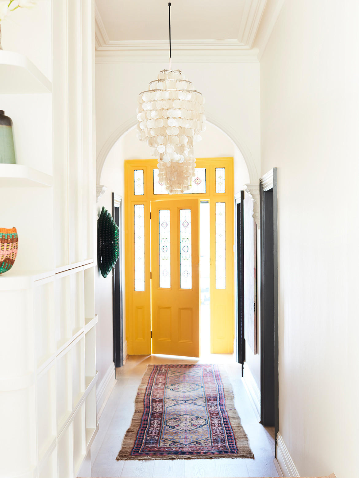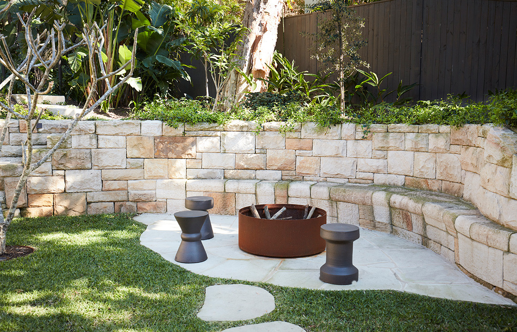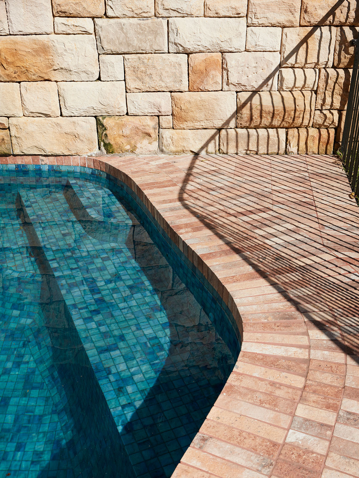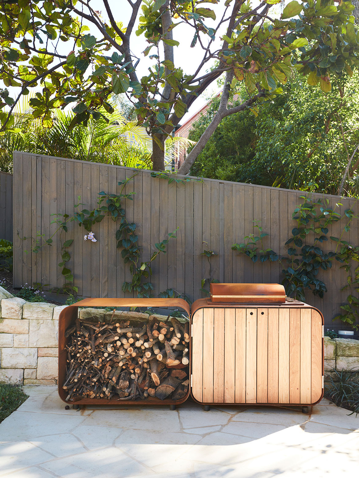It takes serious skill to realise a house as resolved as Luigi Rosselli’s latest residential project, La Casa Rosa. Located in Bronte, a coveted beachside suburb in Sydney’s inner-east, a quaint, neogothic-style residence finds itself as the subject of this Alts&Ads project; which sought to replace previous rear additions to the cottage and provide a young family with a home fit for their dreams, complete with a new living space, study and master suite.
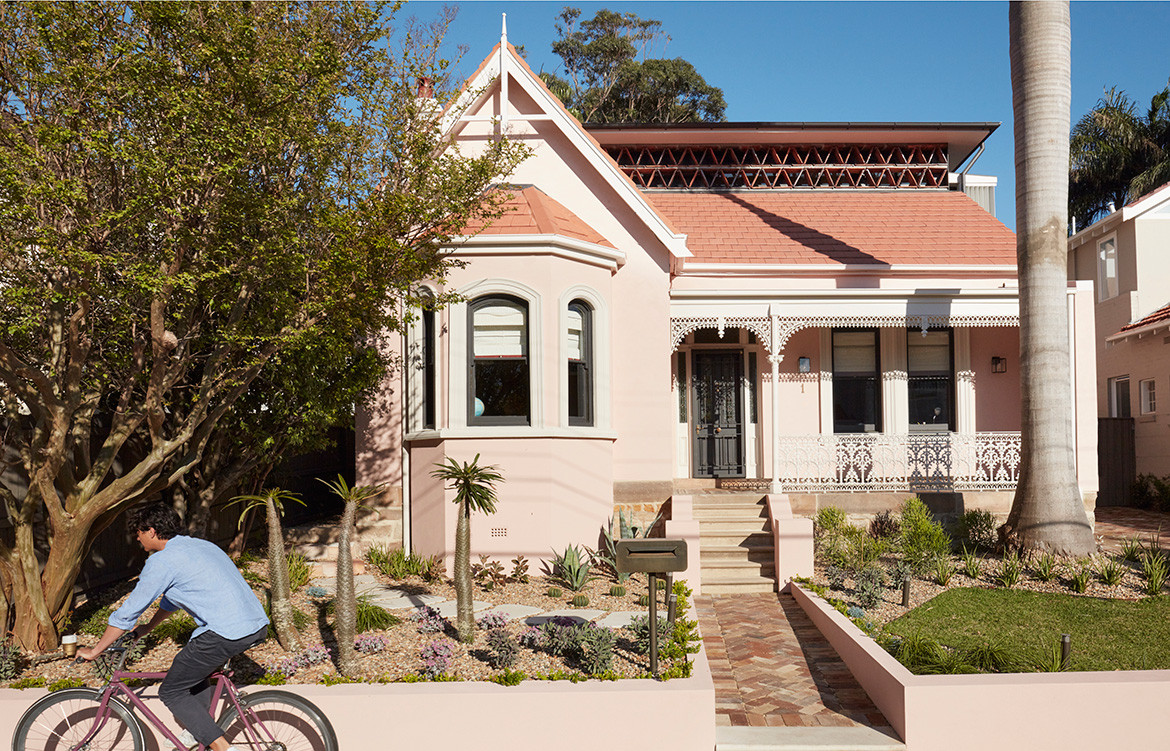
When called upon to provide the cottage—an architectural relic of Queen Victoria’s reign—its new lease on life, architect Luigi Rosselli approached the project in true neogothic spirit, championing the skill and craft of the builder over and above the architects’ conceptualisation. Gathering together a team of esteemed local craftspeople, each highly skilled in their respective trades, Luigi, the project’s design architect, played a role perhaps best described as choreographer of craft.
Working alongside him, Will Dangar oversaw the landscaping, aided by his creative stonemason, Nazih; Juliette Arent and Genevieve Hromas of interior design studio Arent & Pyke brought their love of intricate detail and the input of their talented team; Callum Coombe lent his skill in forming a brise-soleil of otherwise redundant terracotta roof tiles that he first honed in the construction of The Beehive2, also by Luigi Rosselli; Buildability Constructions assembled a crew of fine carpenters and formworkers; and we must not forget the amazing Stiven of Sydney Joinery, whose refined joinery is an integral feature of every room, together with the Architecture Stone Concept’s stonemasonry.
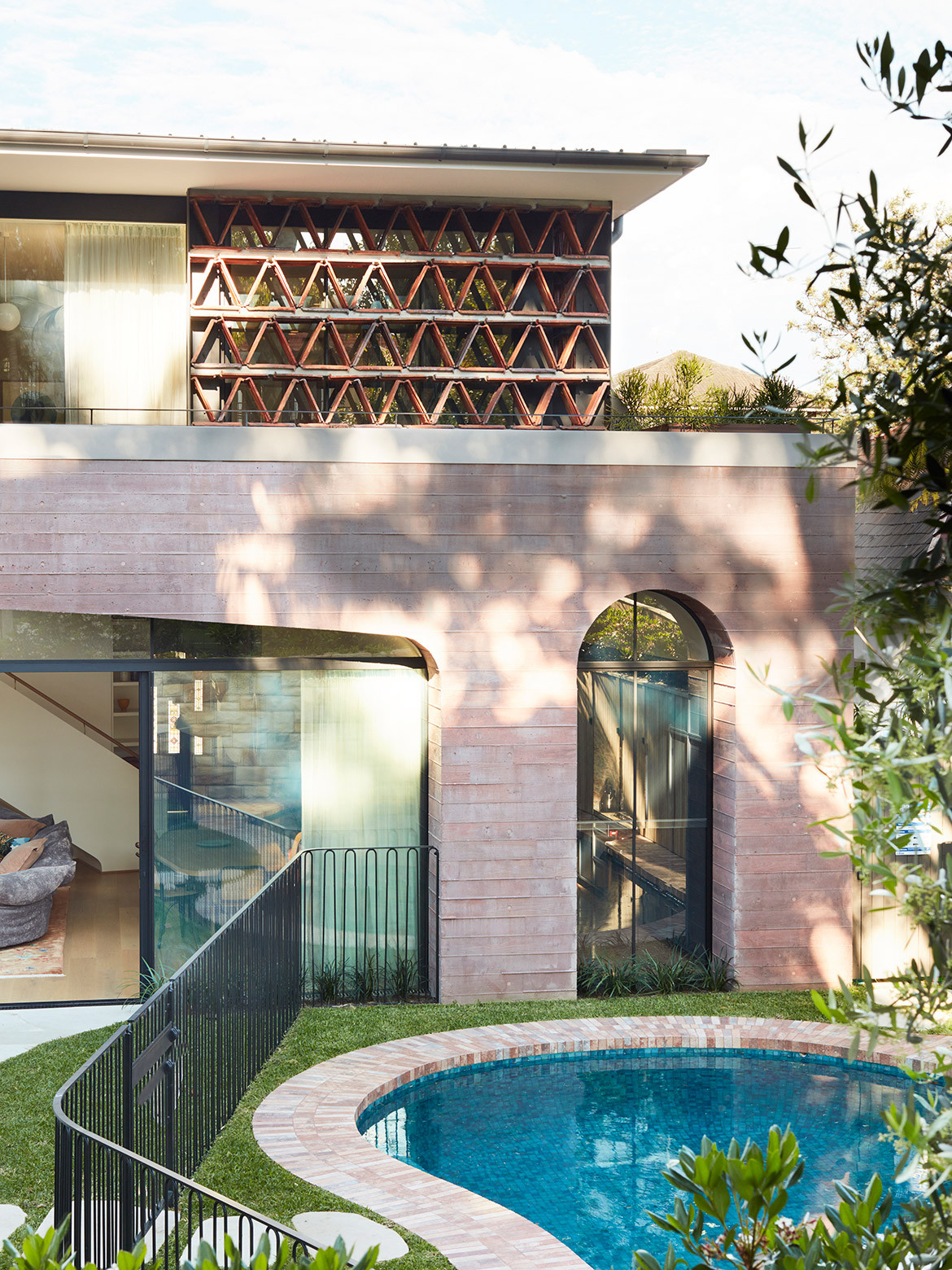 La Casa Rosa is named after a holiday villa Luigi recalls from childhood, located on a hilltop overlooking Lago Maggiore (Italy) and named La Casa Rosa for its washed pink render.
La Casa Rosa is named after a holiday villa Luigi recalls from childhood, located on a hilltop overlooking Lago Maggiore (Italy) and named La Casa Rosa for its washed pink render.Thoughtfully designed and executed with precision and tact, no waste was made in the construction of La Casa Rosa, which is named after a holiday villa Luigi recalls from childhood, located on a hilltop overlooking Lago Maggiore (Italy) and named La Casa Rosa for its washed pink render.
For one thing: the house is not large. It boasts no unnecessary rooms or superfluous gadgetry. “We made no alterations to the existing rooms at the front of the original house, and the new additions to the rear are well proportioned in relation to that structure,” explains Luigi. Also carefully preserved was the existing 1980s pool and the dense backyard vegetation that enriches the outdoor milieu with its organic, even unkempt, texture.
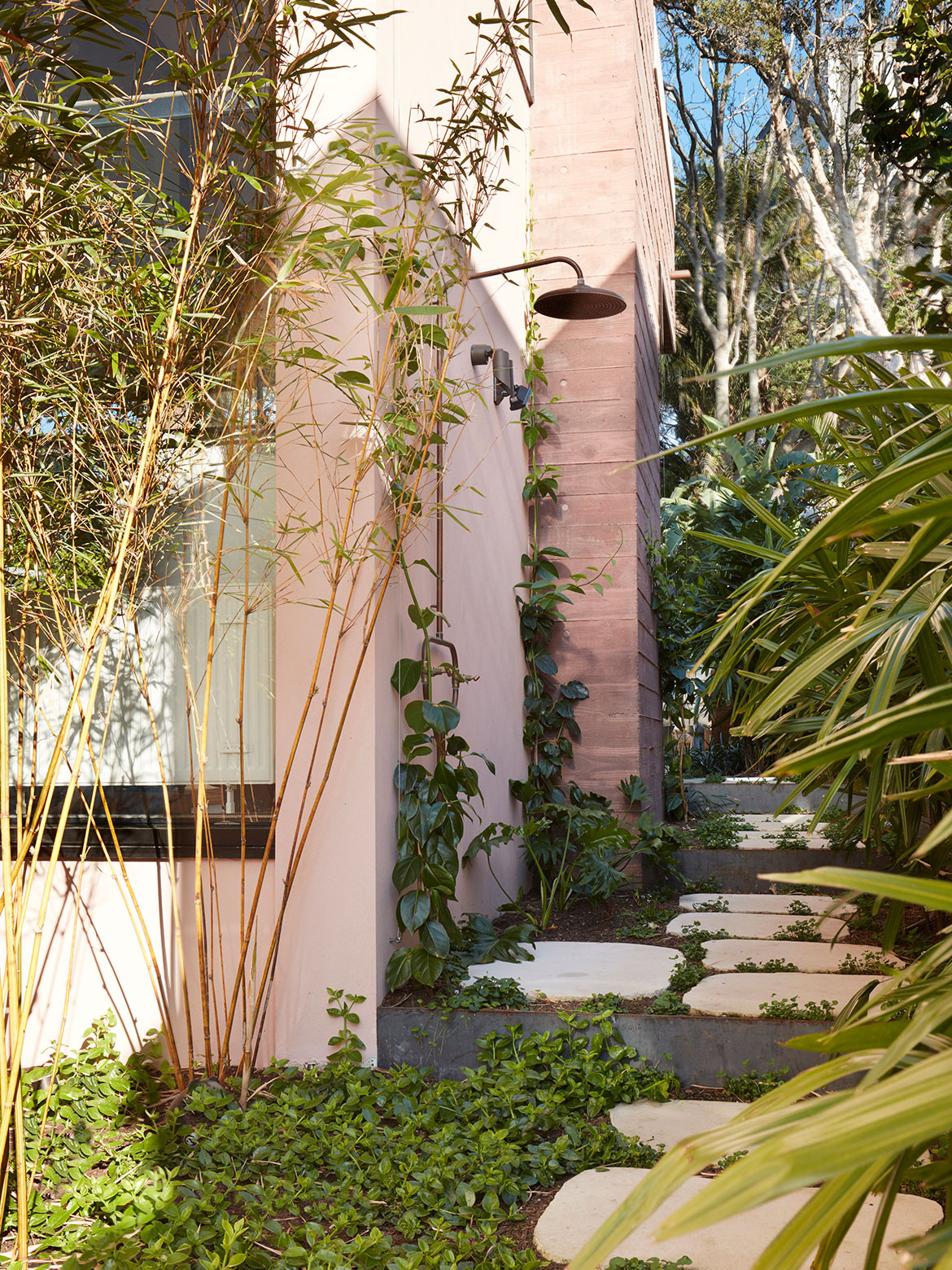
Recycled roof tiles were employed to construct the brise soleil and the terracotta roof tiles to the front of the house would have been retained — “had the roofer not been so zealous in convincing the client to replace them,” says Luigi. Second-hand timber windows were inserted to the Victorian front façade and all demolition materials were specified for reuse or recycling.
This house is air conditioning free; instead ceiling fans are employed for mechanical cooling in combination with good insulation, large eaves, and sun shading to all windows. Trees and water help to cool the backyard space. Through the short winter months heating is provided by hydronic panels.
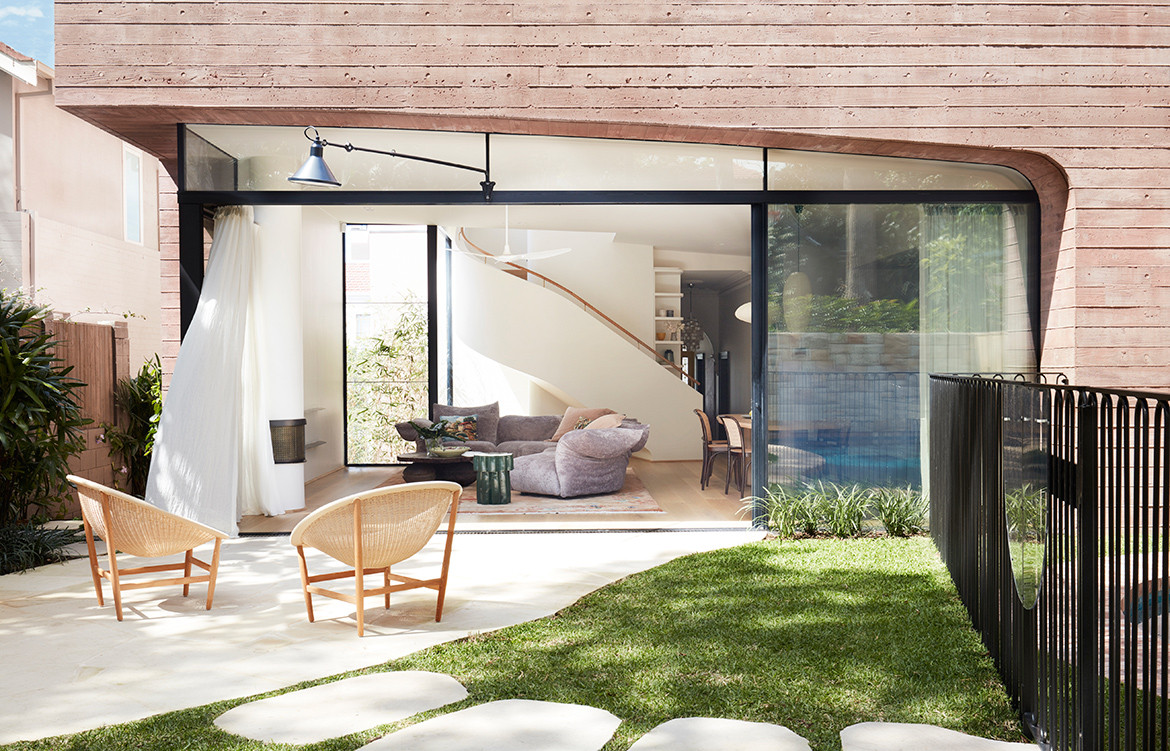 La Casa Rosa is air conditioning free. Ceiling fans are employed for mechanical cooling in combination with good insulation, large eaves, and sun shading to all windows.
La Casa Rosa is air conditioning free. Ceiling fans are employed for mechanical cooling in combination with good insulation, large eaves, and sun shading to all windows.The new structure to the rear of the property is constructed in pink concrete, achieved by adding a mineral pigment to the whole thickness of the material. The name of the pigment, ‘Flamingo’ fits well with the two concrete feet on the ground and long cantilevered neck of the rear elevation. For Luigi, La Casa Rosa holds many happy memories his ‘young age’, “hopefully La Nuova Casa Rosa will hold similar joys for the two young children who will grow up there,” he says.
Luigi Rosselli Architects
luigirosselli.com
Photography by Prue Ruscoe
We think you might also like Homage to Oscar by Luigi Rosselli Architects
