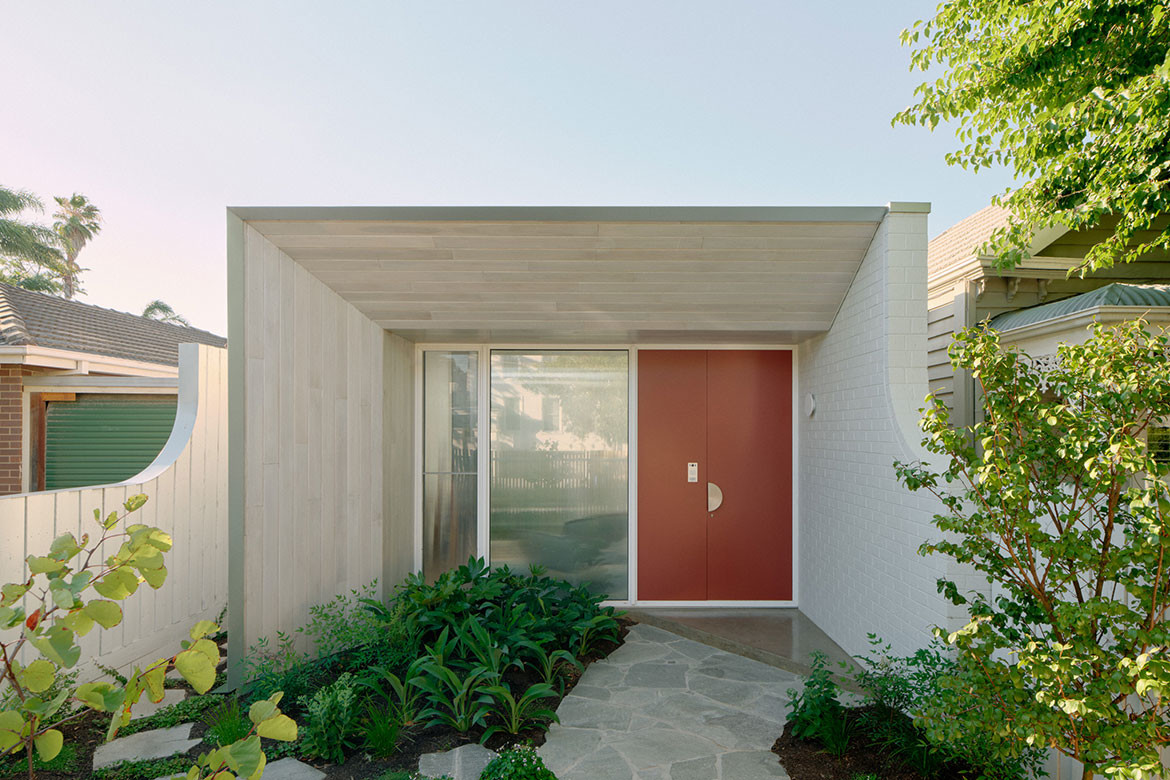This new single-storey brick house is set on a narrow six-metre-wide site in the Melbourne bayside suburb of Brighton. Designed by Molecule Studio, the home goes against the grain not only because of its small scale, but because it also does away with off-street parking.
Designed for a couple with two dogs, the ‘light scoop house’ as it’s referred to, is perfectly tailor-made for the owners rather than for simply ‘Keeping up with the Joneses’.
While the couple were intending to simply renovate and extend the former worker’s cottage, it was clear during the early briefing discussions that it would be a case of spending money and producing a less than satisfactory result.
“We were all sitting around the dining table when we heard this shaking sound, something like a mini tremor,” says architect Anja de Spa, who worked closely with her life and business partner, architect Richard Fleming, both directors of Molecule.
“We quickly realised it was just one of the dogs running along the hallway causing the foundations to move,” says Fleming, who with de Spa, started to see the other shortfalls of the original house – including a disconnect to the garden.
So, it was soon decided that rather than provide a ‘bandaid’ solution, it was a sign to design an entirely new house. Given the long and extruded site, with a depth of approximately 50 metres, Molecule built boundary-to-boundary with a series of courtyards between rooms that allow for light as well as garden aspects.
Related: Molecule brings a 19th century heritage house into the present century
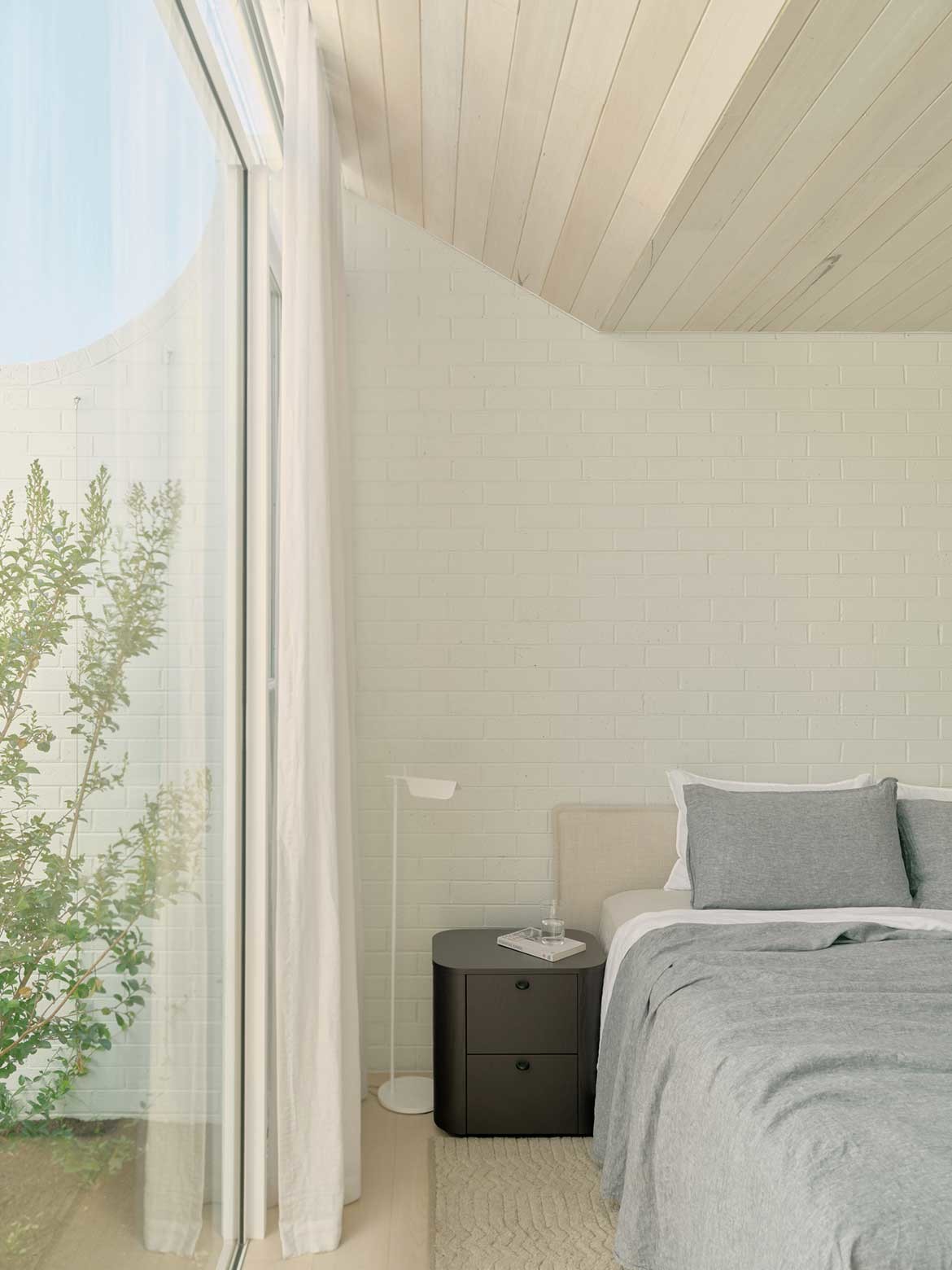
The other strategic move was to create a series of highlight windows conceived to ‘scoop’ natural light into the entire home. Given the scale of the house, the materials used – exposed brick walls and timber floors – contribute to a seamless generosity to the spaces.
Comprising two bedrooms and a study, one of the two bedrooms is also used by the owner for yoga. “We wanted to make sure these rooms all had a garden aspect as well as allowing for a sense of transparency,” says de Spa, pointing out the full-length windows that wrap around the internalised courtyards. To elevate the landscaping, Molecule worked with Eckersley Garden Architecture.
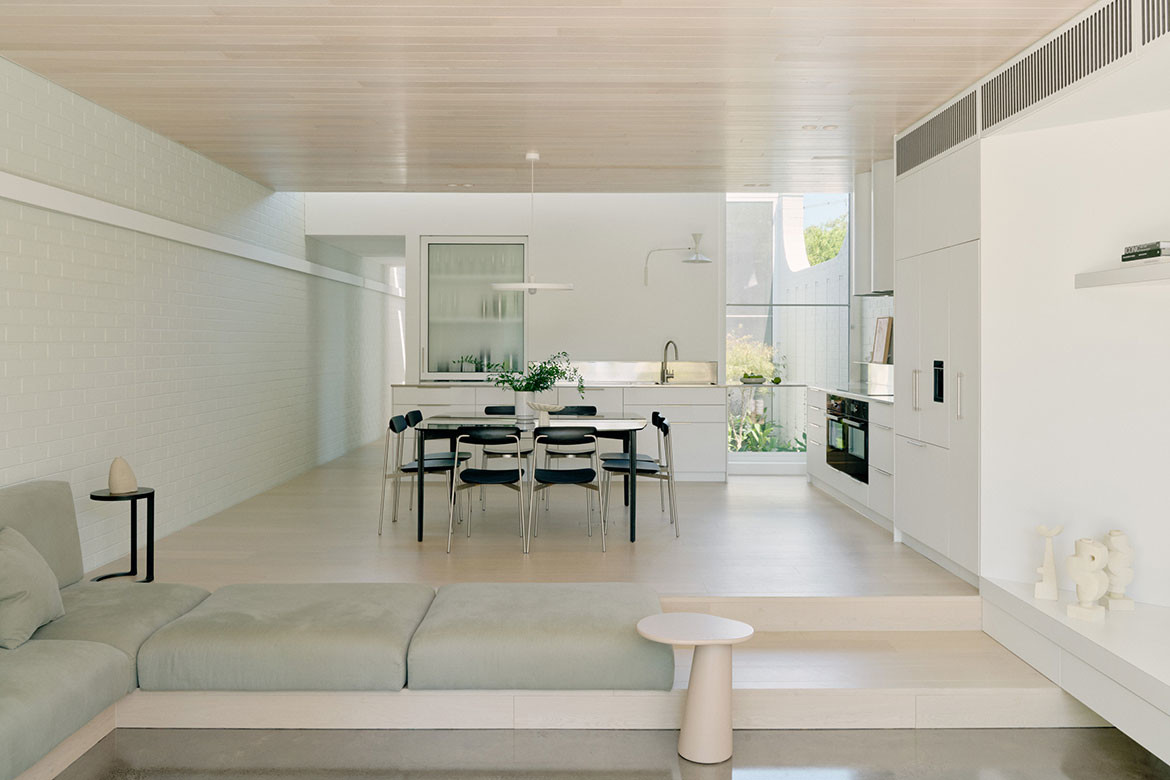
In contrast to the front of the house, the rear elevation, orientated to the north-west, is open plan, with a change in level between the kitchen/dining area and the lounge – the latter creating a sunken ‘70s vibe.
Unlike many kitchens, Molecule opted for two benches in the kitchen forming an L-shape and ditched the idea of a traditional island bench altogether. “We were conscious of the width of this house and saw the island bench as only shrinking the space. There’s more than sufficient bench space with this arrangement,” says Fleming, who sees the dining table as providing that extra bench space when guests come over.
The Light Scoop House beautifully exemplifies what can be achieved when norms are replaced with thoughtful ideas, ones that respond to the way the owners live rather than spaces conceived just for the sake of them.
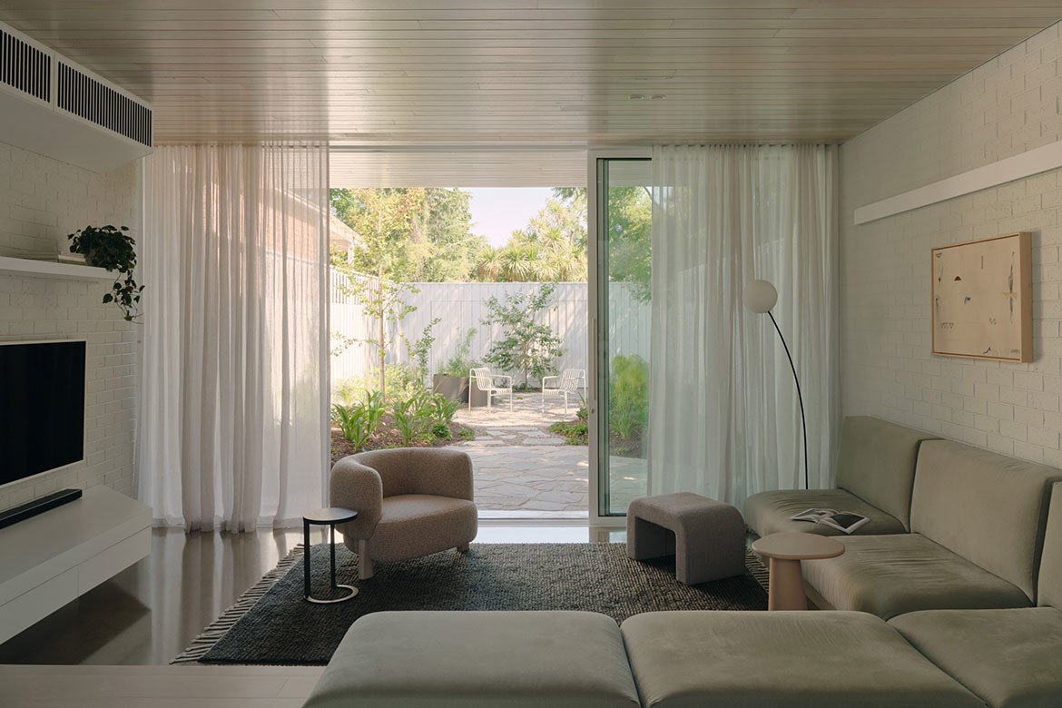
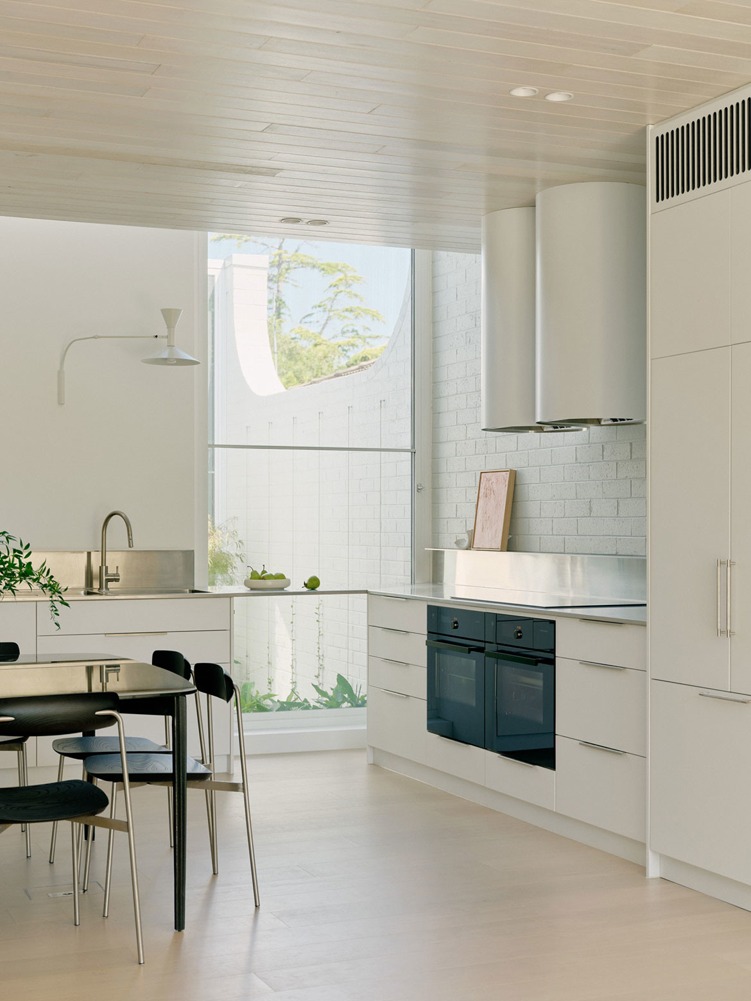
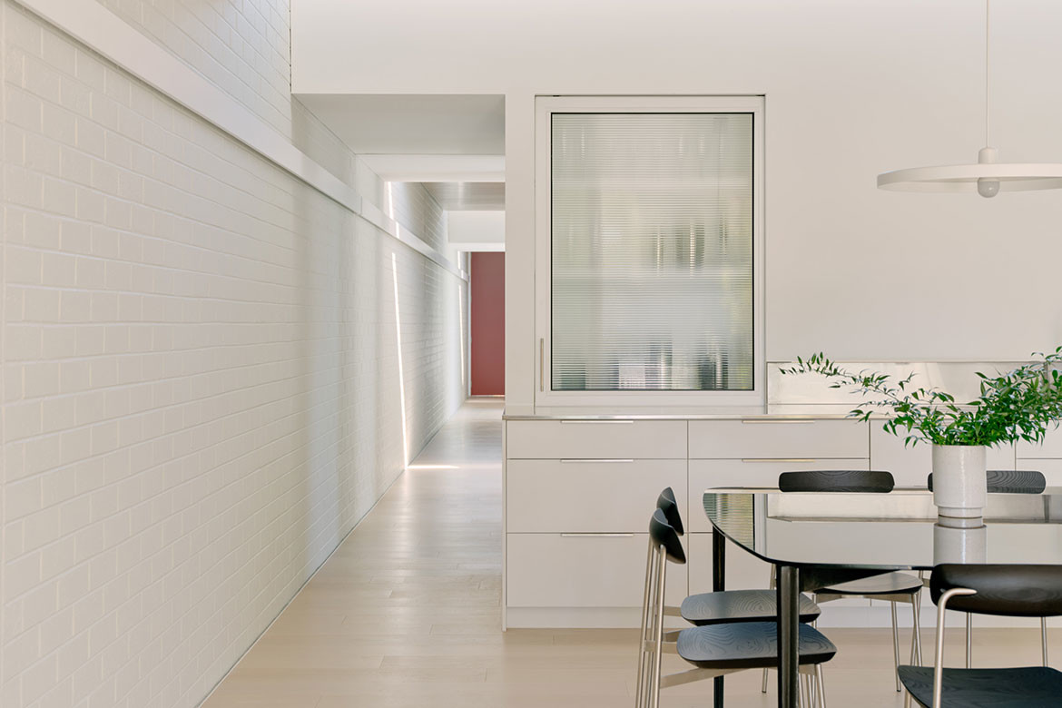
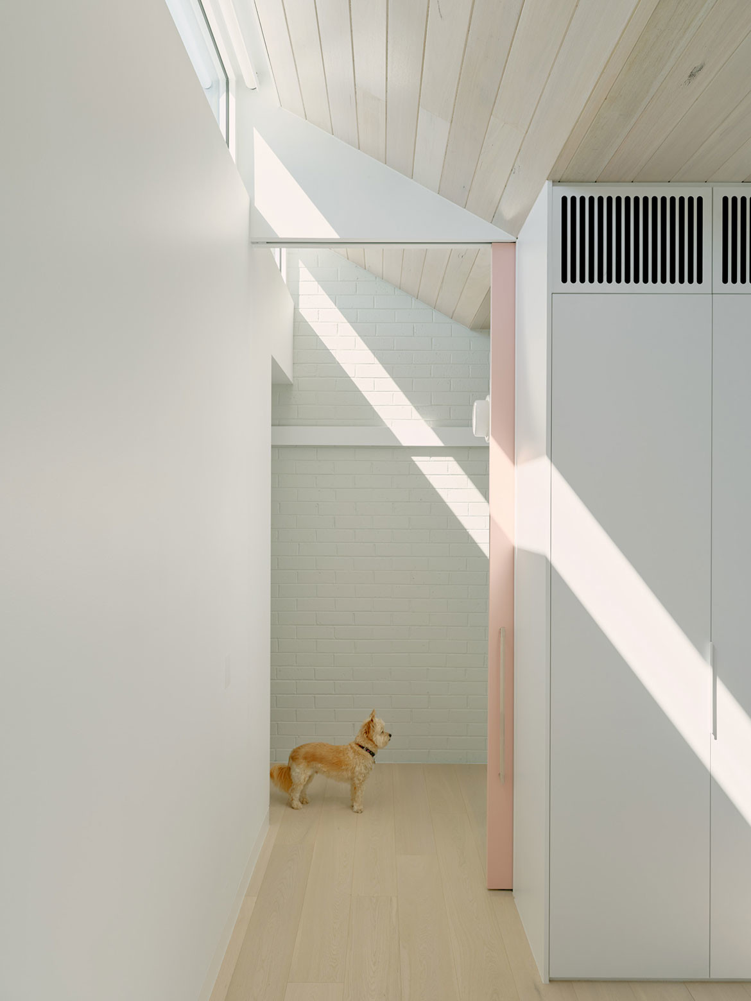
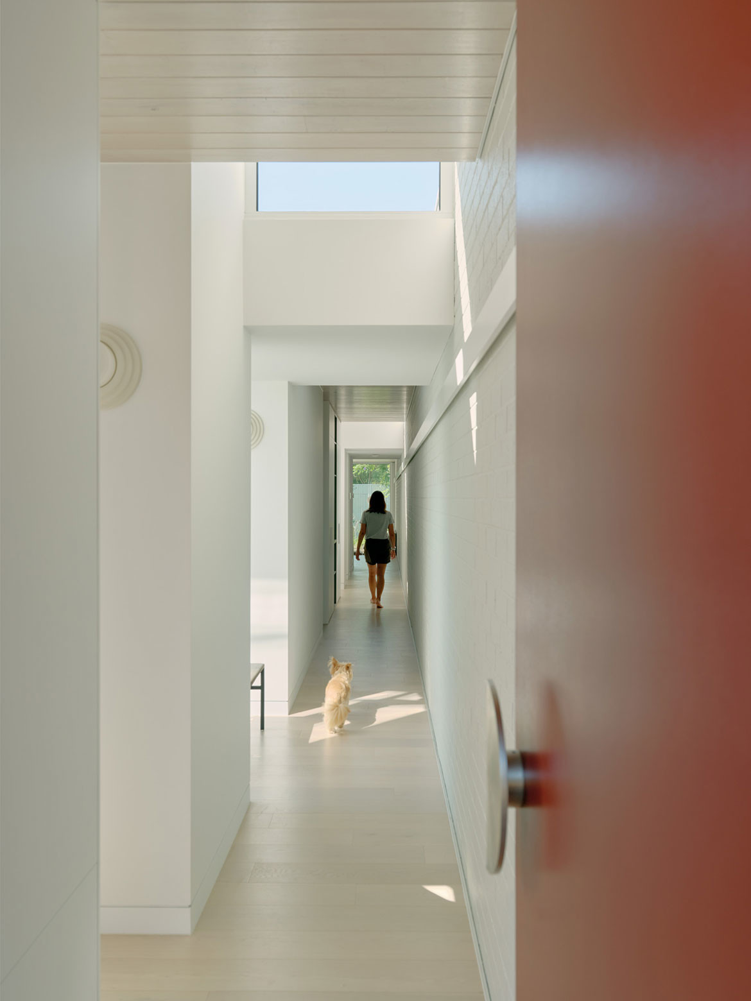
Project details
Architecture – Molecule Studio
Photography – Tom Ross
We think you might like this story on home designed layer-by-layer by Molecule.

