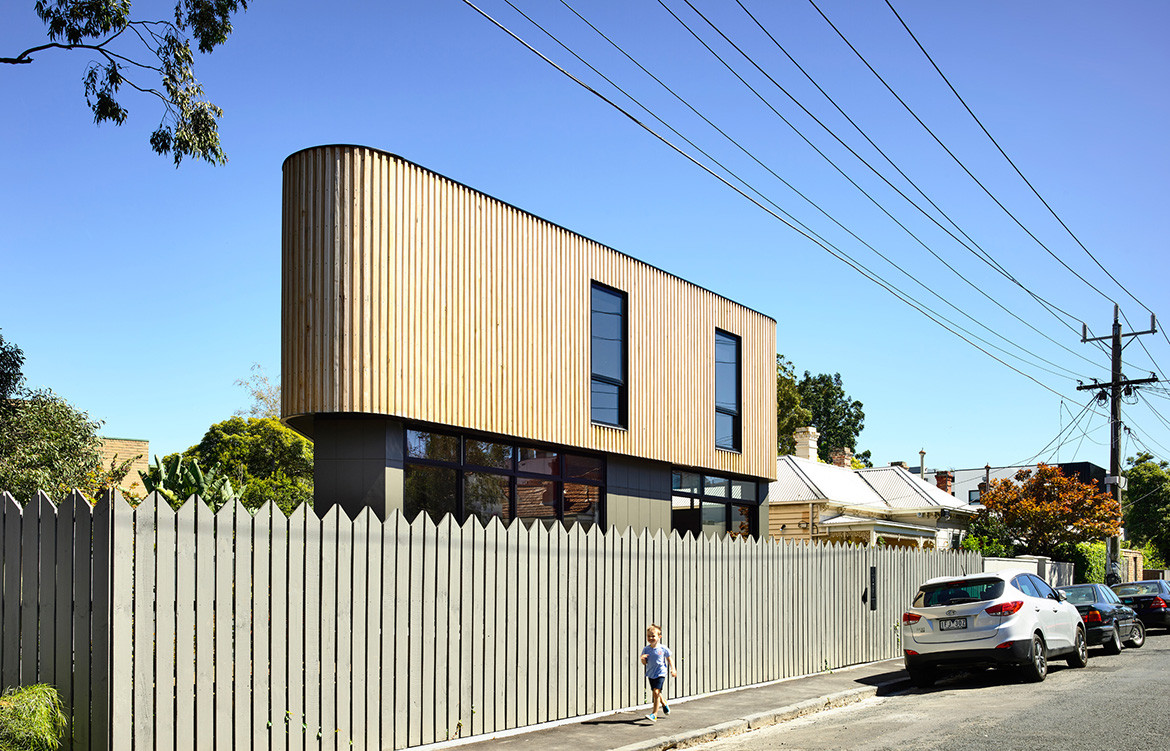In Melbourne’s suburb of Toorak, the clients – a family of five – were looking for a flexible hardworking family home. The site they’d purchased was a unique triangular-shaped 200sq m plot of land, housing a single story Victorian cottage and former milk bar, with no site-specific relationship to its unique shape. For Molecule Studio, this was essential to change.
The goal for Molecule Studio was to create a functional and contemporary home that wasn’t just another modern house – it needed to be a building that had a distinctive sense of place, reflecting the unique space it inhabits.
The solution was not only to design with the triangular shape in mind, but also to reference the adjacent creek turned Prahran Main Drain. The house, in this way, is conceived as an elevated sinuous element, a timber-clad boat sitting atop rocky breakwater. The corner prow of the upper floor recalls ship design, and reaches the home into the open area of the street. This bold point is anchored by the dark recessive ground floor, which acts as a form of negative space between the upper floor and the landscape.
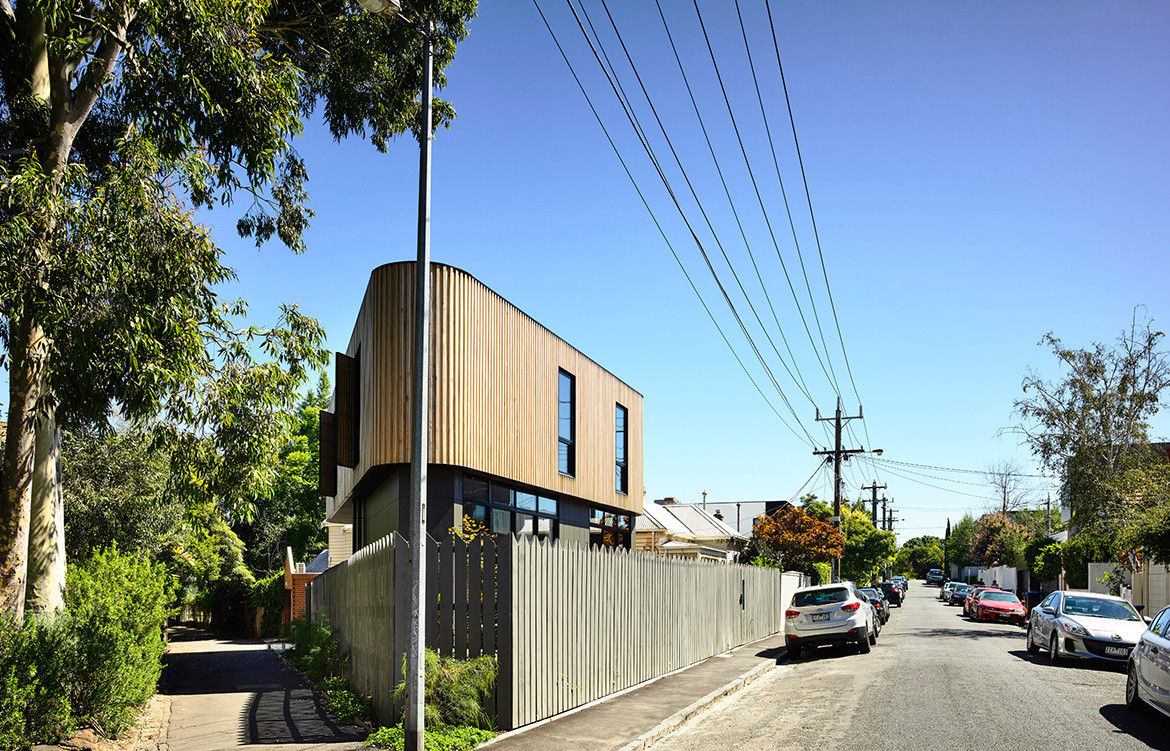
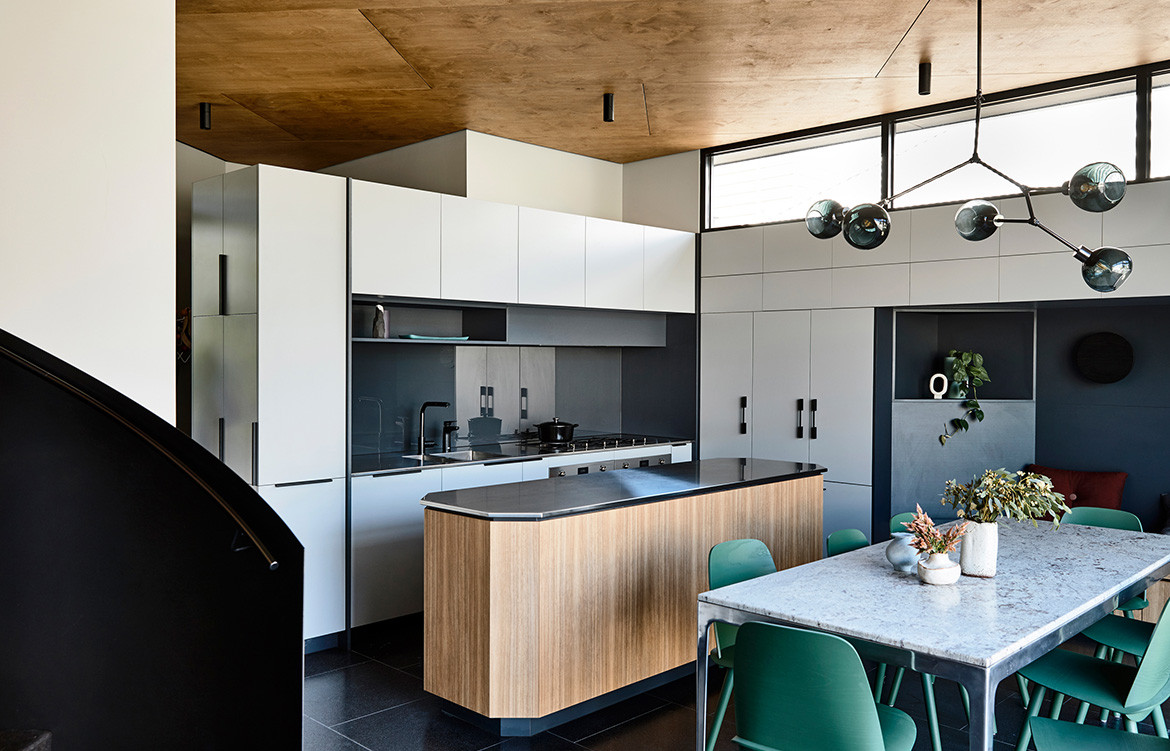
Australian geology and vegetation served as inspiration for the interior’s composition. The screeching crimson of a Red Gum before it sheds its bark, the deep green of Wattle leaves, dark pebbled rivers and natural bluestone. These elemental touchstones colour and shape the interior to create a home with distinctive Australian flavour.
The interior palette is deliberately tonal, varying from room to room, combining painted surfaces, laminates and terrazzo with vibrant colour highlights in paint to children’s bedrooms and upholstery. The holistic and calming atmosphere of the interior spaces result in a home environment that recalls resort living yet acts as an undeniable residential home for year round living.
When designing the interior of the home, Molecule Studio conceived the space as a container for modern family living. The compact 74sqm footprint of the ground floor is overcome with a high ceilinged family zone including kitchen, dining area, living room, mudroom, laundry and powder room. The timber lined ceiling and large full height glazing helps to dissolve the boundary between the interior and the adjacent landscape.
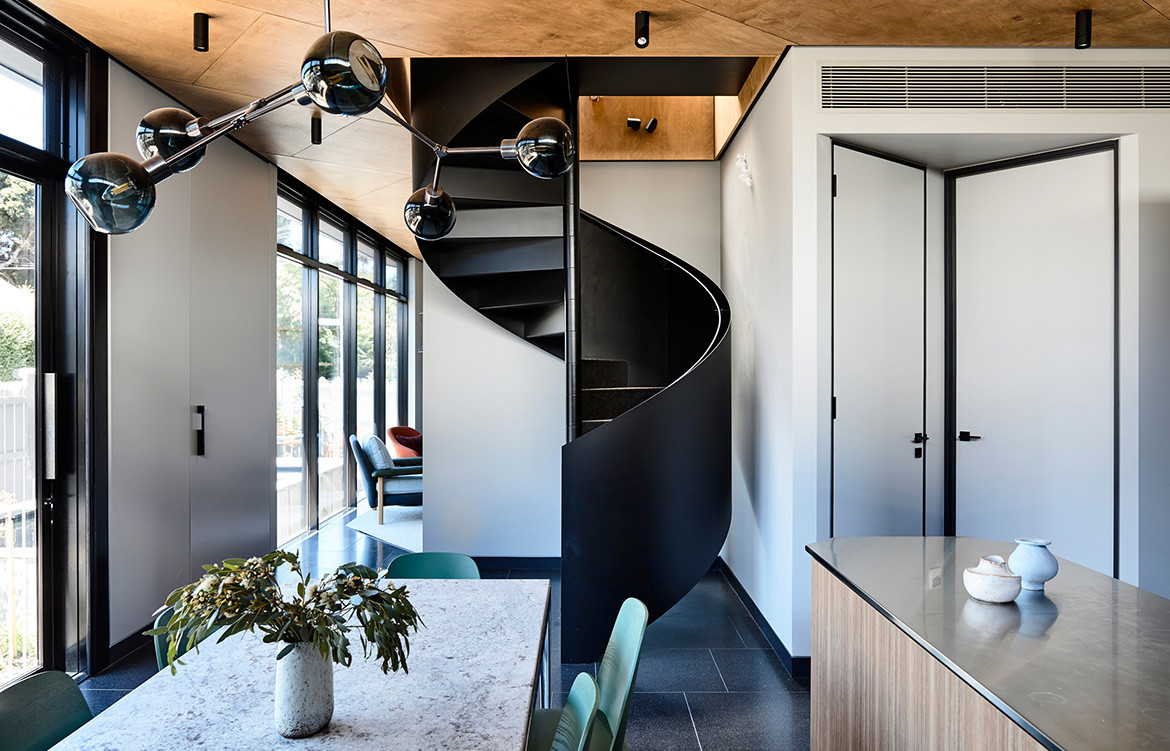
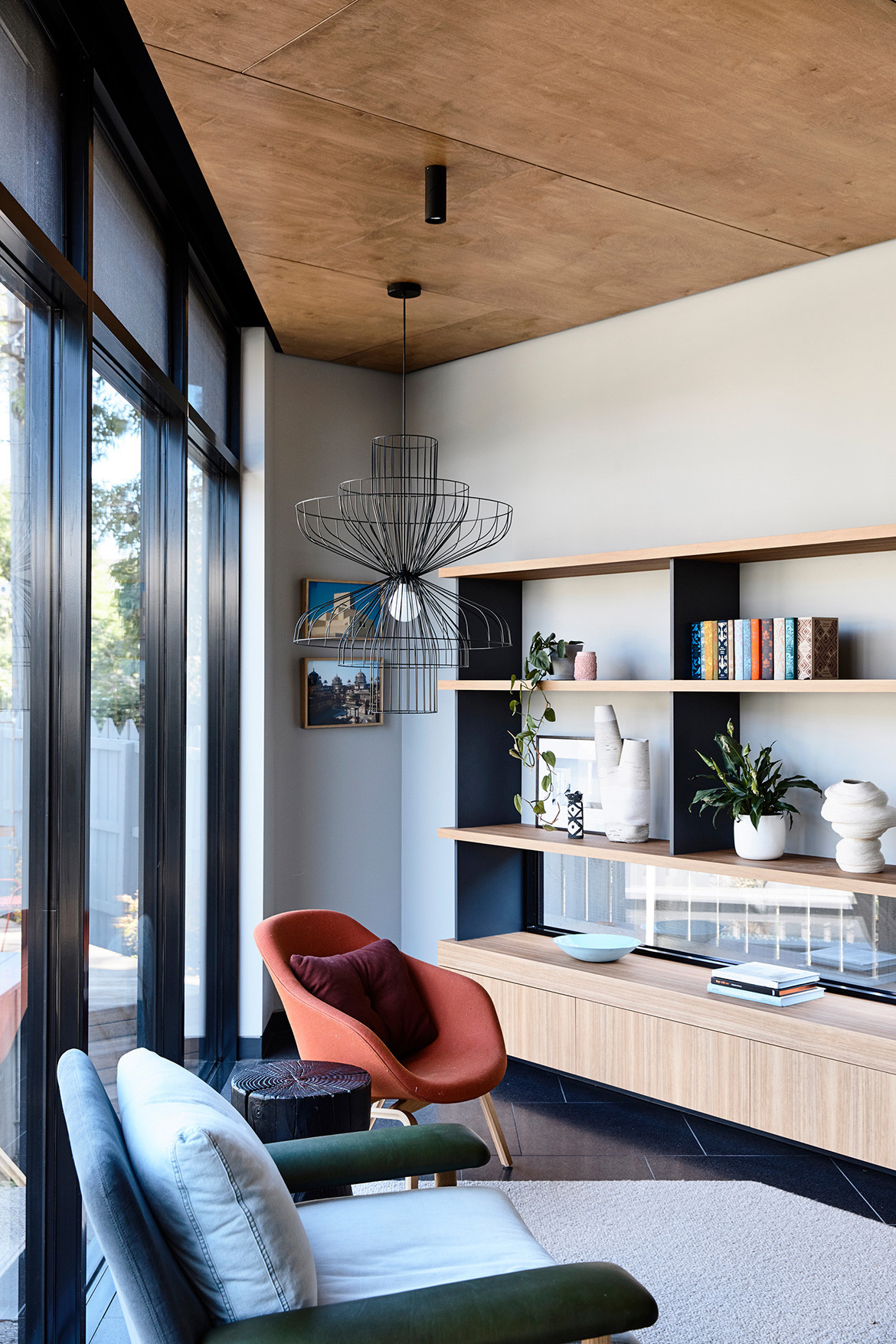
By contrast, the upper floor, comprising a main bedroom and ensuite, plus children’s bedrooms and family bathroom, has been configured as enclosed spaces for retreat, yet elongated windows framing views of the neighbouring trees and urban rooftops prevent these retreats from feeling closed in.
This layer-by-layer design from Molecule studio results in a home that is fitting for its site; at one with its surrounding, appearing to have always been in the area.
In final design flourish, the home has been furnished with a collection of new furniture and lighting pieces, designed through collaborations with local designers. The created custom pieces for the home enable a holistic textural palette further referencing the colour tones and charm of the Australian landscape.
Molecule Studio
moleculeweb.com
Photography by Derek Swalwell
Dissection Information
Custom table from Barbera Design
Muuto Nerd chair and Rich Brilliant Willing nook light from Living Edge
Nook Sofa and bed, Rufus armchair from Jardan
About A Lounge armchair, Dream bedside cabinet from Cult.
Eggcup side table from Mark Tuckey
Line bedside light and Y Chandelier from Douglas and Bec
Parachute light pendant from Domo
Montecarlo terrazzo floor tiles from Signorino
Pewter bedorom carpet from is Godfrey & Hirst
Pumice rug from Cavalier Carpets
Helsinki bathroom wall tiles from Signorino
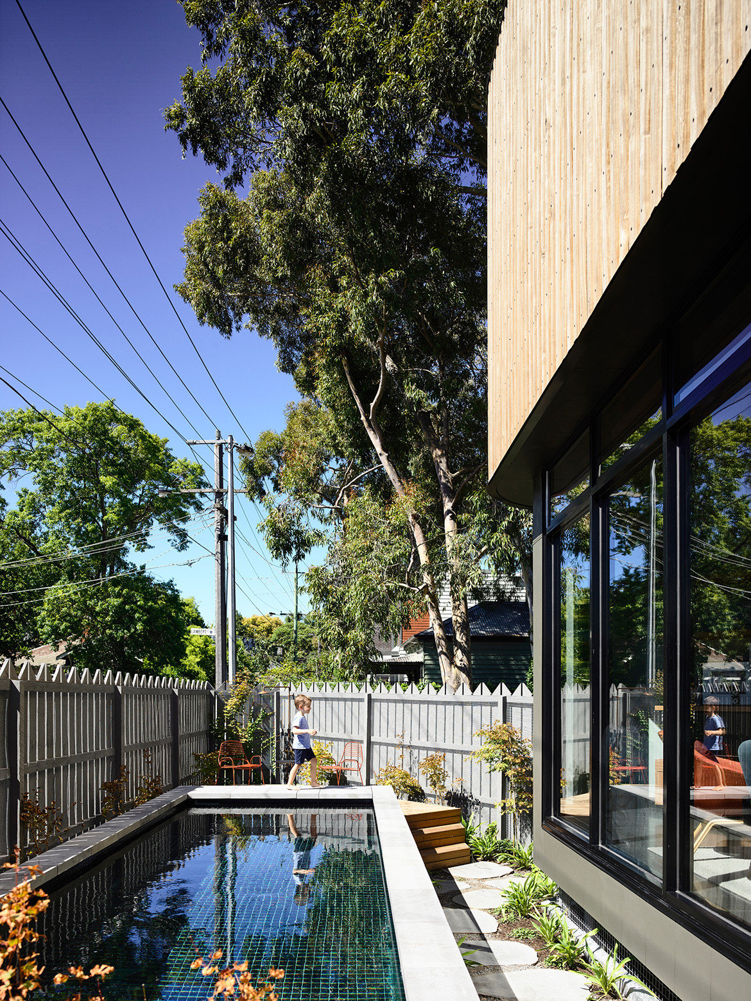
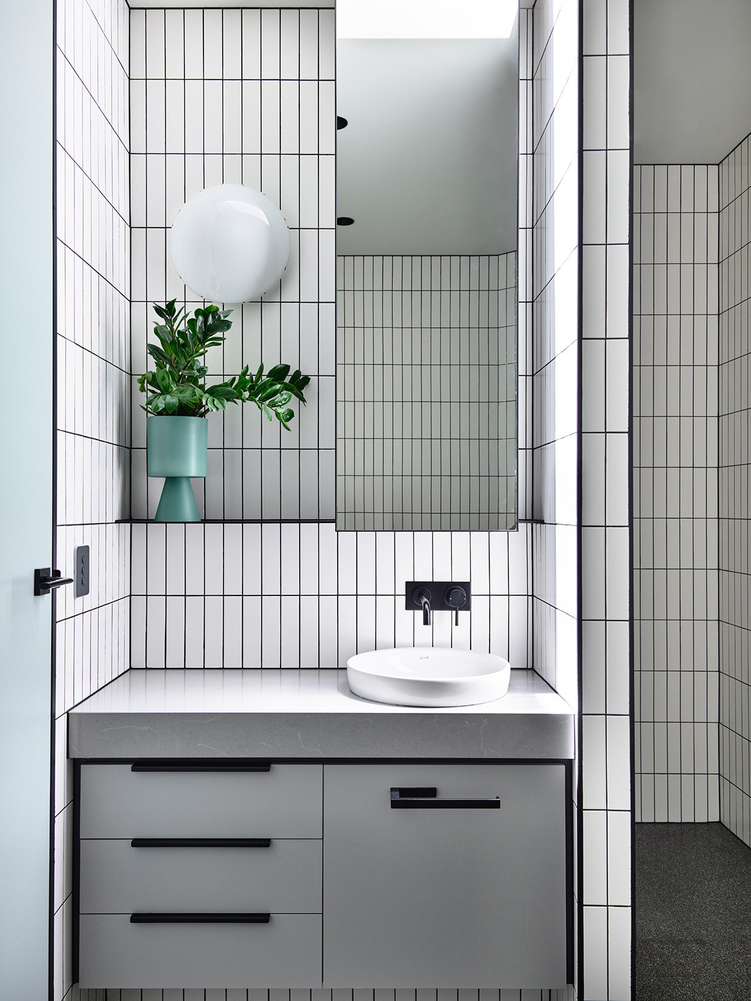
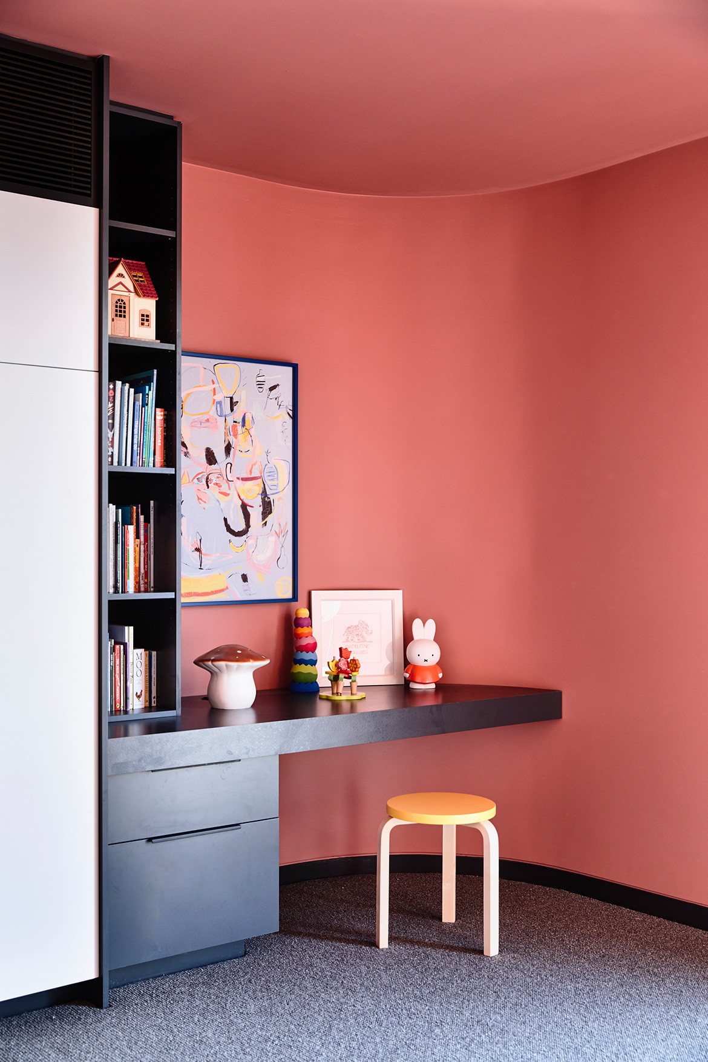
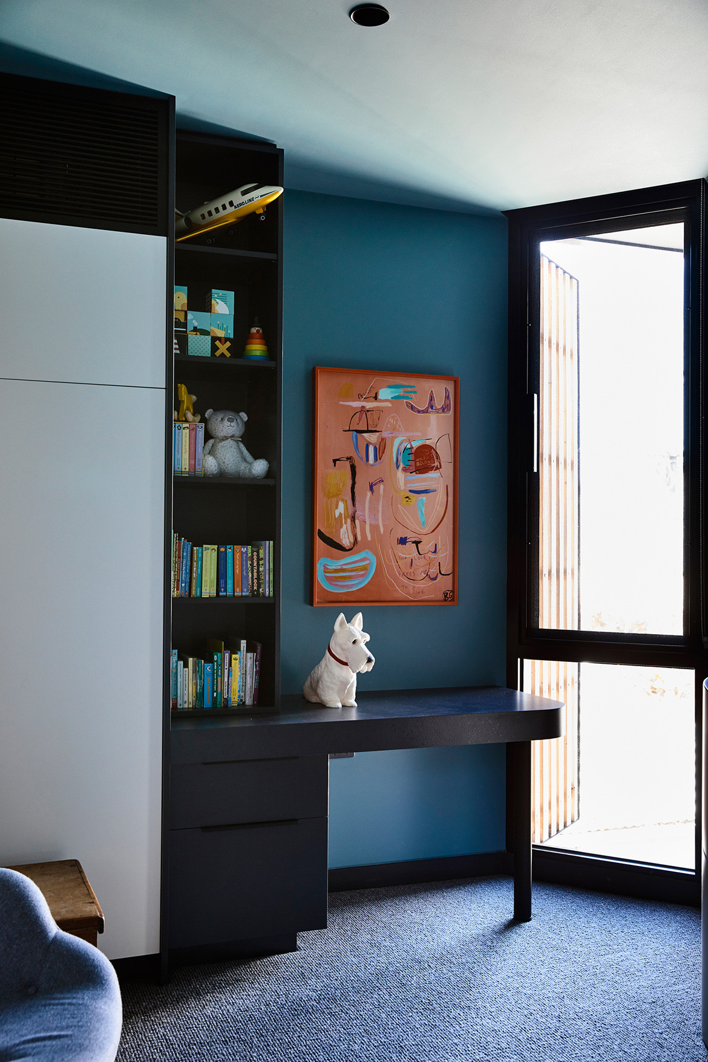
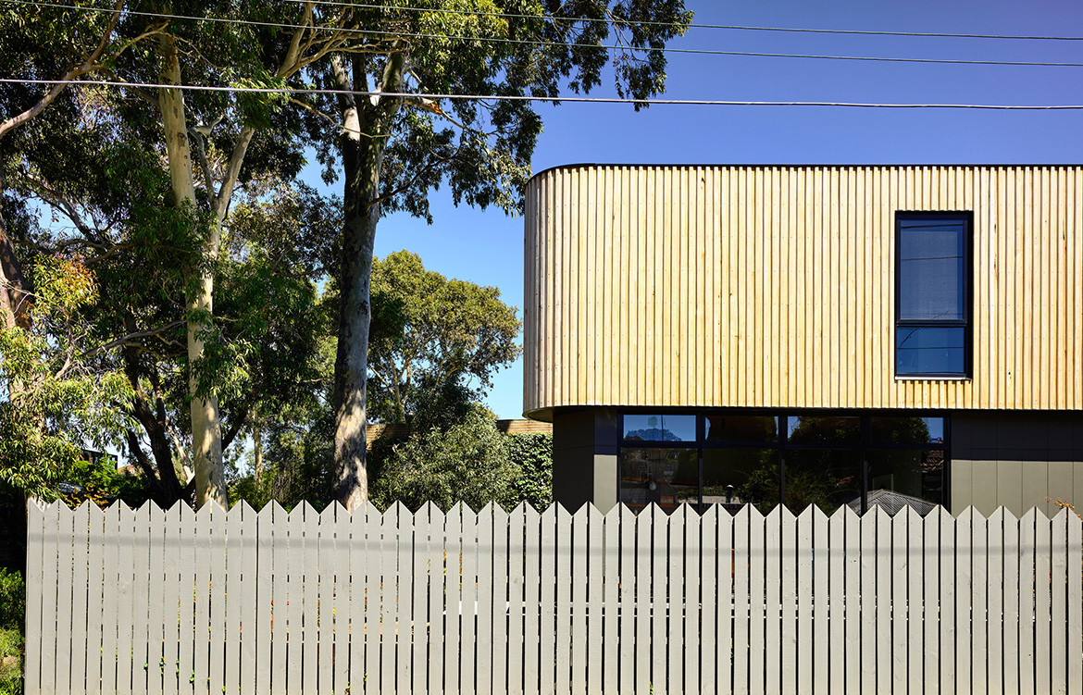
We think you might also like Triangle House by Robeson Architects

