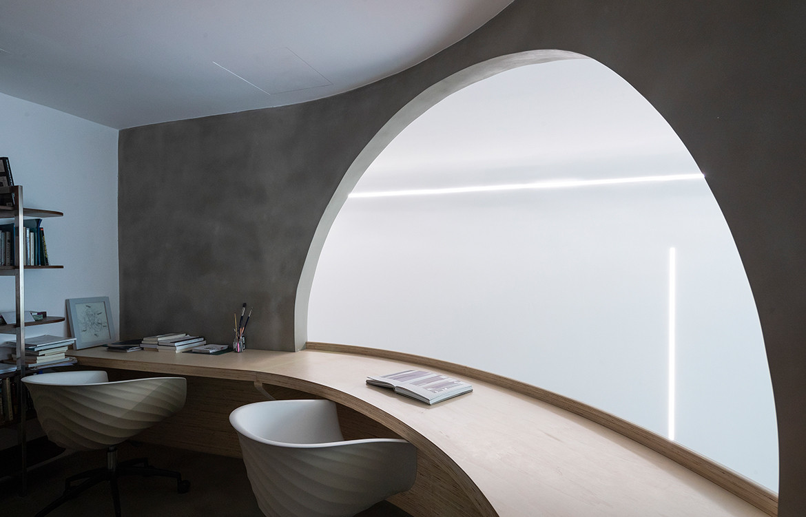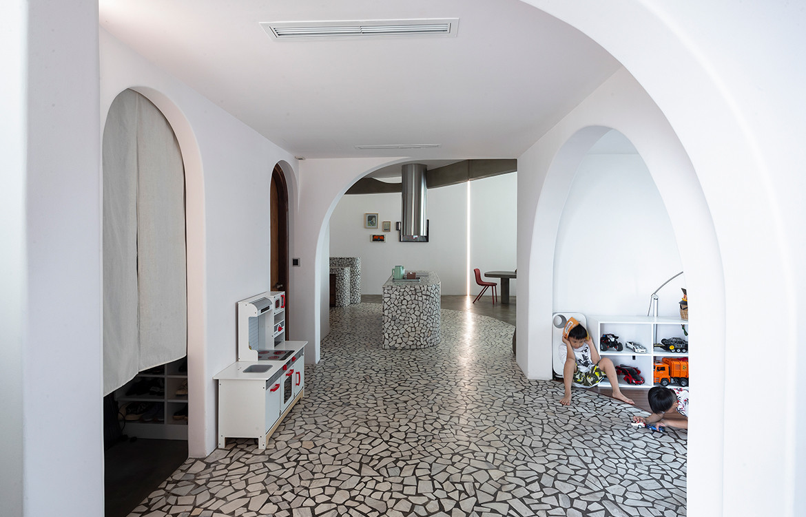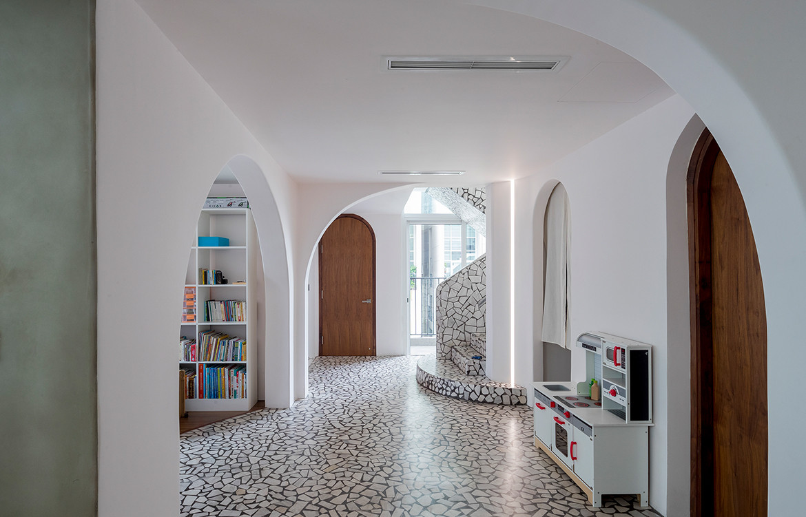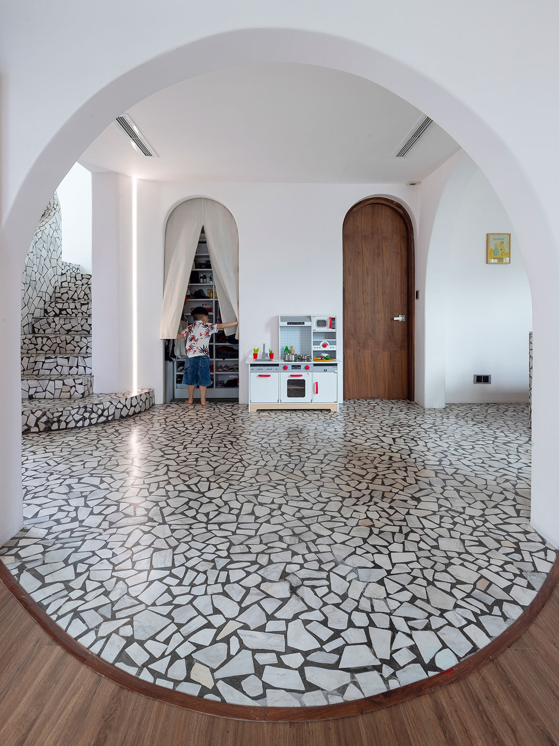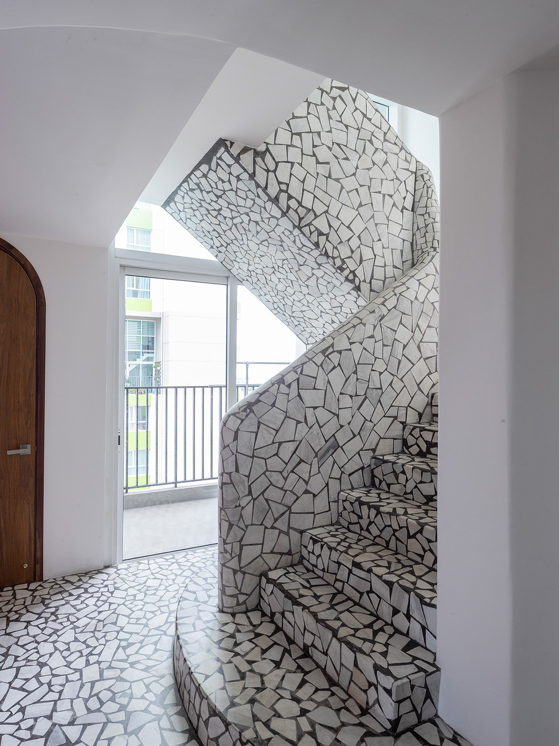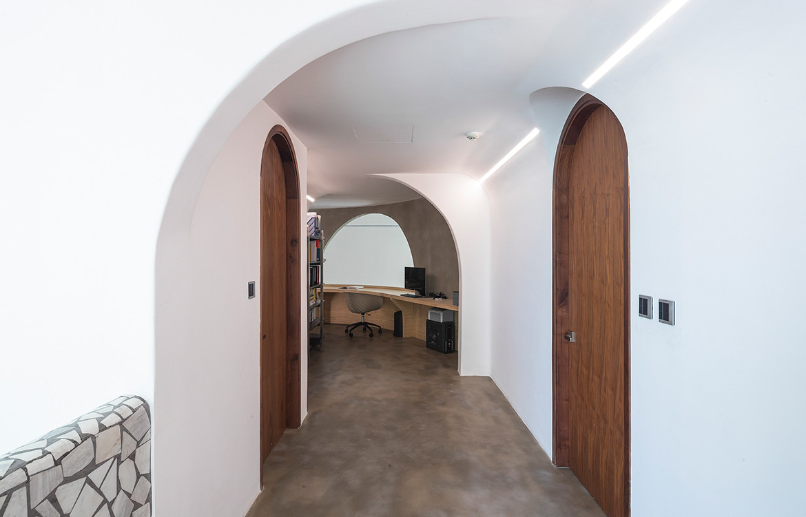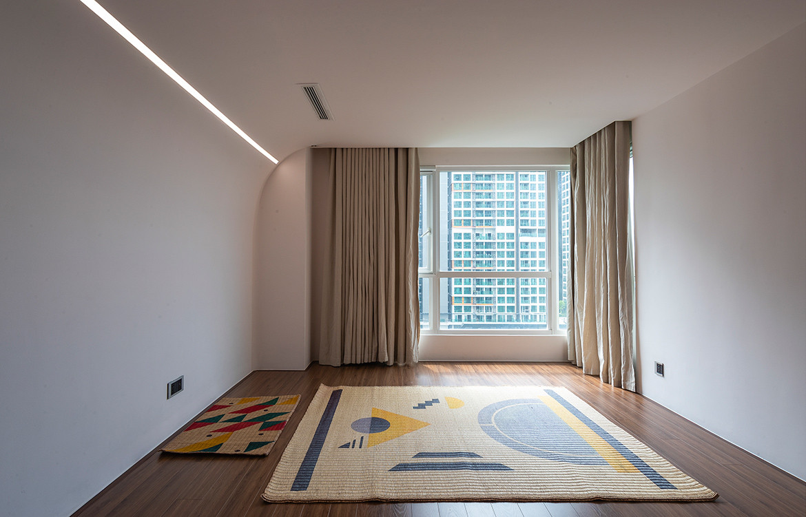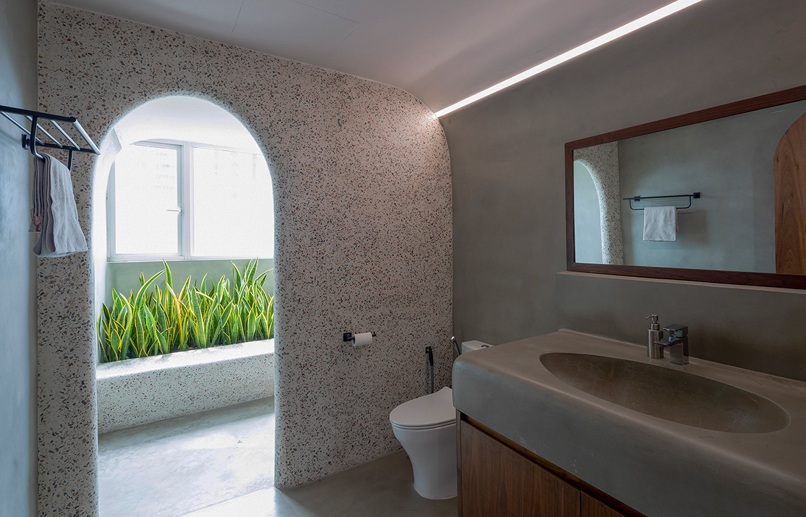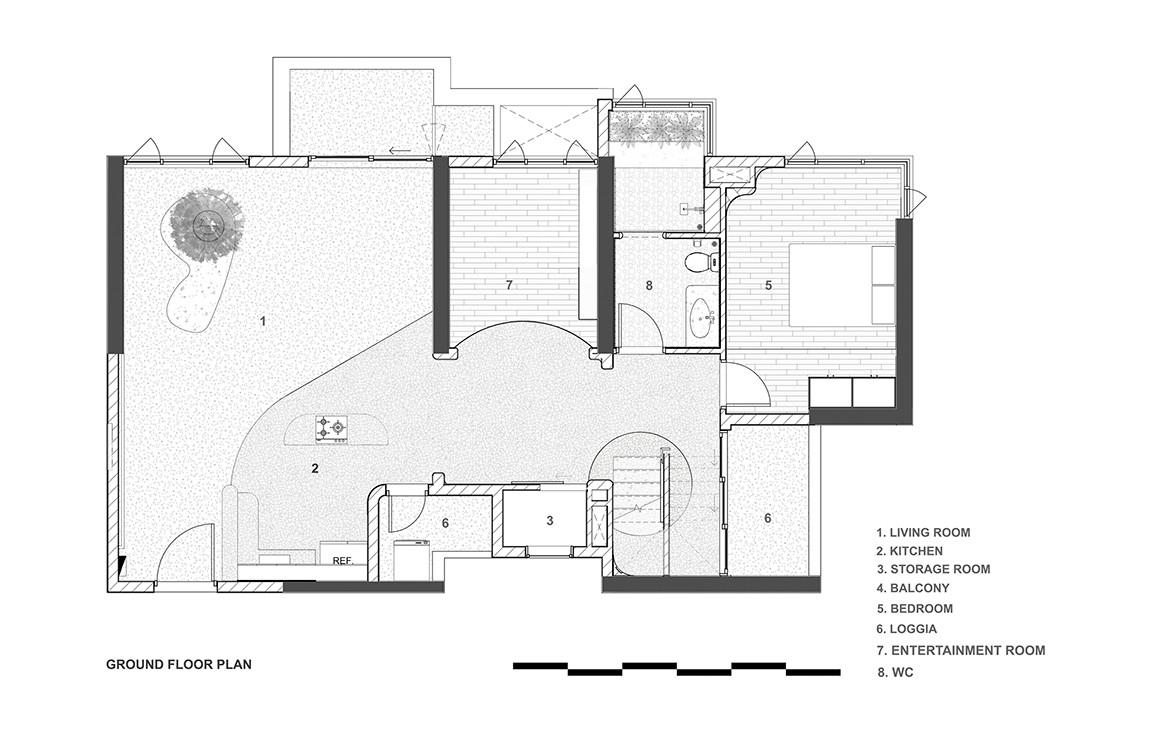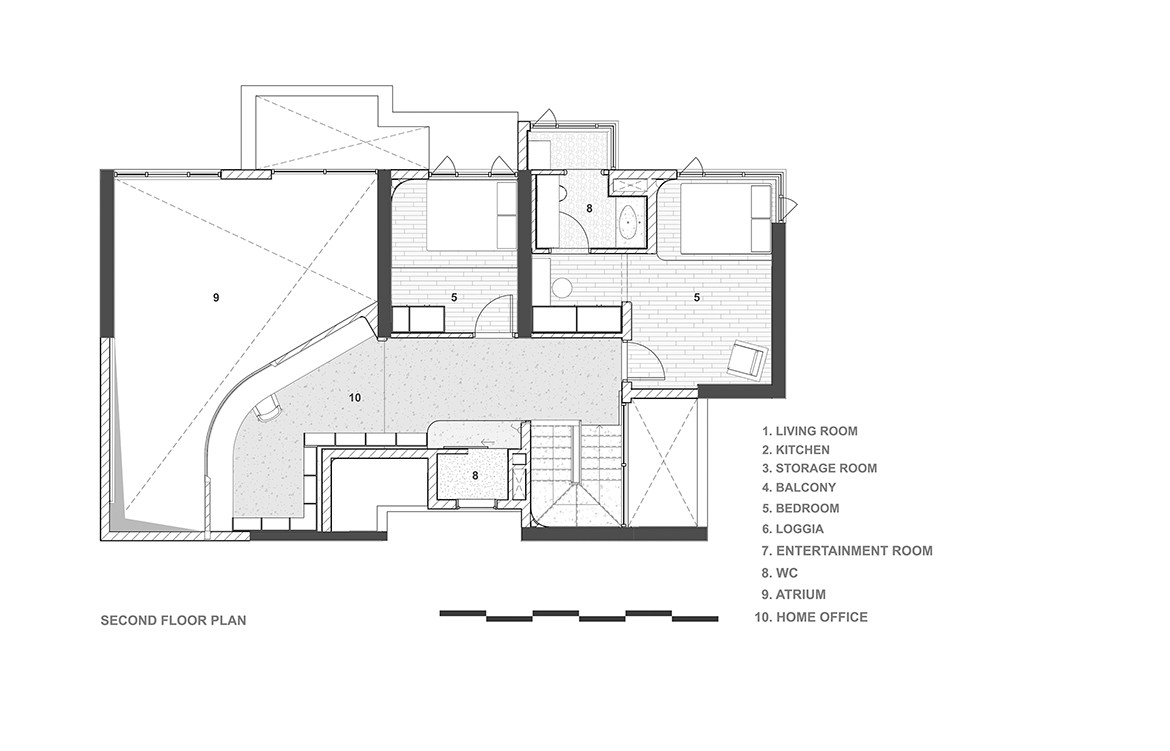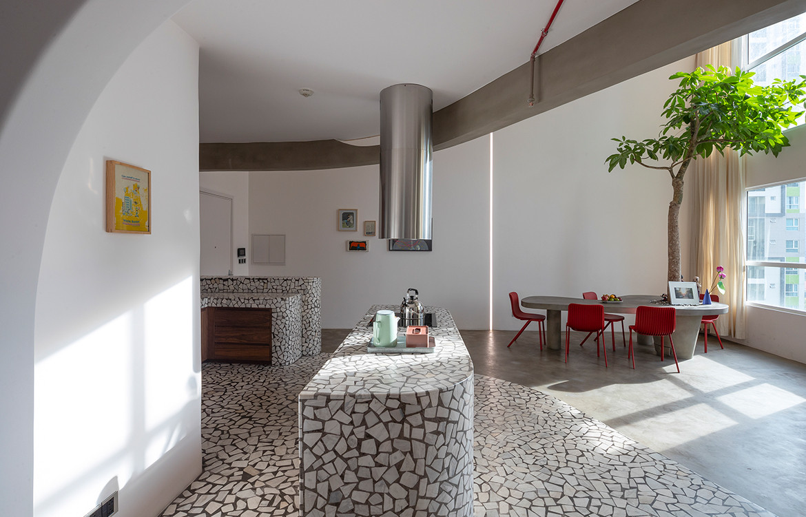The 20th century was a period of dramatic change for Vietnam, both culturally and politically. In 1945 the Proclamation of Independence from France was read in downtown Saigon. From 1955-1975 South Vietnam, or the Republic of Vietnam, existed as an independent country and a member of the Western Bloc in the Cold War. On April 30, 1975, North Vietnam captured Saigon and renamed the city Ho Chi Minh City after the Prime Minister and revolutionary leader of the communist party.
It was during the midst of all this change and upheaval that Modernist architecture was first introduced to South Vietnam. “It was time for the nation-wide process of constructing a new aesthetic discourse to decolonize the French neoclassicism,” says architect Hanh Le of Whale Design Lab. Popular materials and construction techniques from the South’s allies in America made their way across the Pacific Ocean and South China Sea and a surge of exposed-aggregate surfaces, terrazzo and cement became popular in Saigon.
Whale Design Lab sought to create a place that met the essential needs of the clients, but was also a beautiful and interesting place to live.
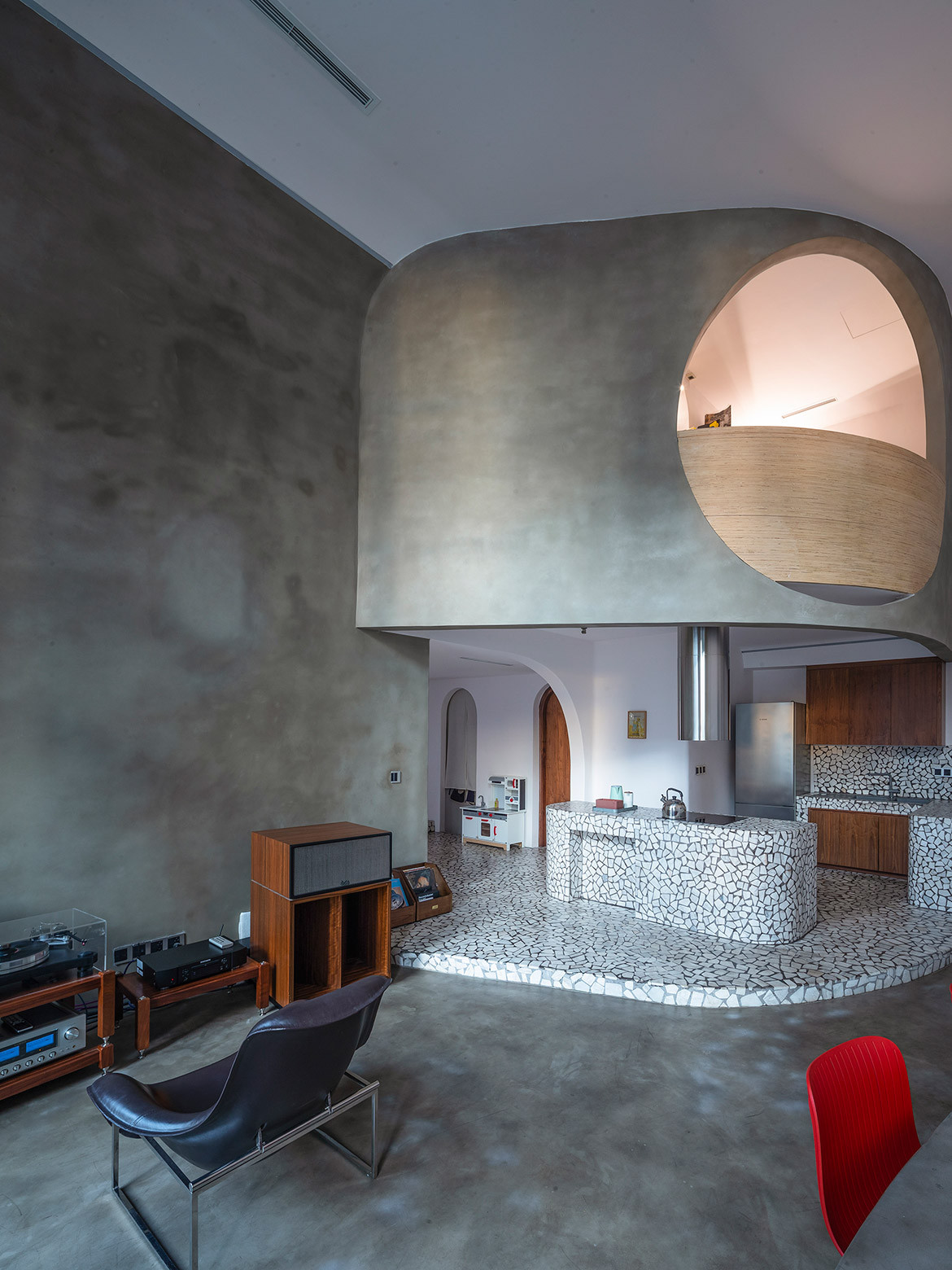
To this day, government and commercial buildings in the iconic Modernist style remain (such as the General Science Library designed by Nguyen Huu Thien and Bui Quang Hanh and the Independence Palace). But so too do countless apartments buildings built and designed by developers and architects in the 40s, 50s, and 60s. In fact the city was mostly Modernist during those decades.
Whale Design Lab and its clients for Mài Apartment have approached the project as an experiment in bringing modernist architectural principles, tropes and ideas into the interior design of a contemporary apartment. More than its visual appeal, the architects were interested in how modernist principles could improve the quality of life for residents in the typical apartment format for high-density, gentrified urban neighbourhoods.
Although they weren’t able to change anything structurally, Whale Design Lab has taken multiple creative liberties with the internal programme and interior design of this 4-bedroom apartment.
Soft, sinuous lines are echoed through the entire apartment through curved corners, arches and doorways.
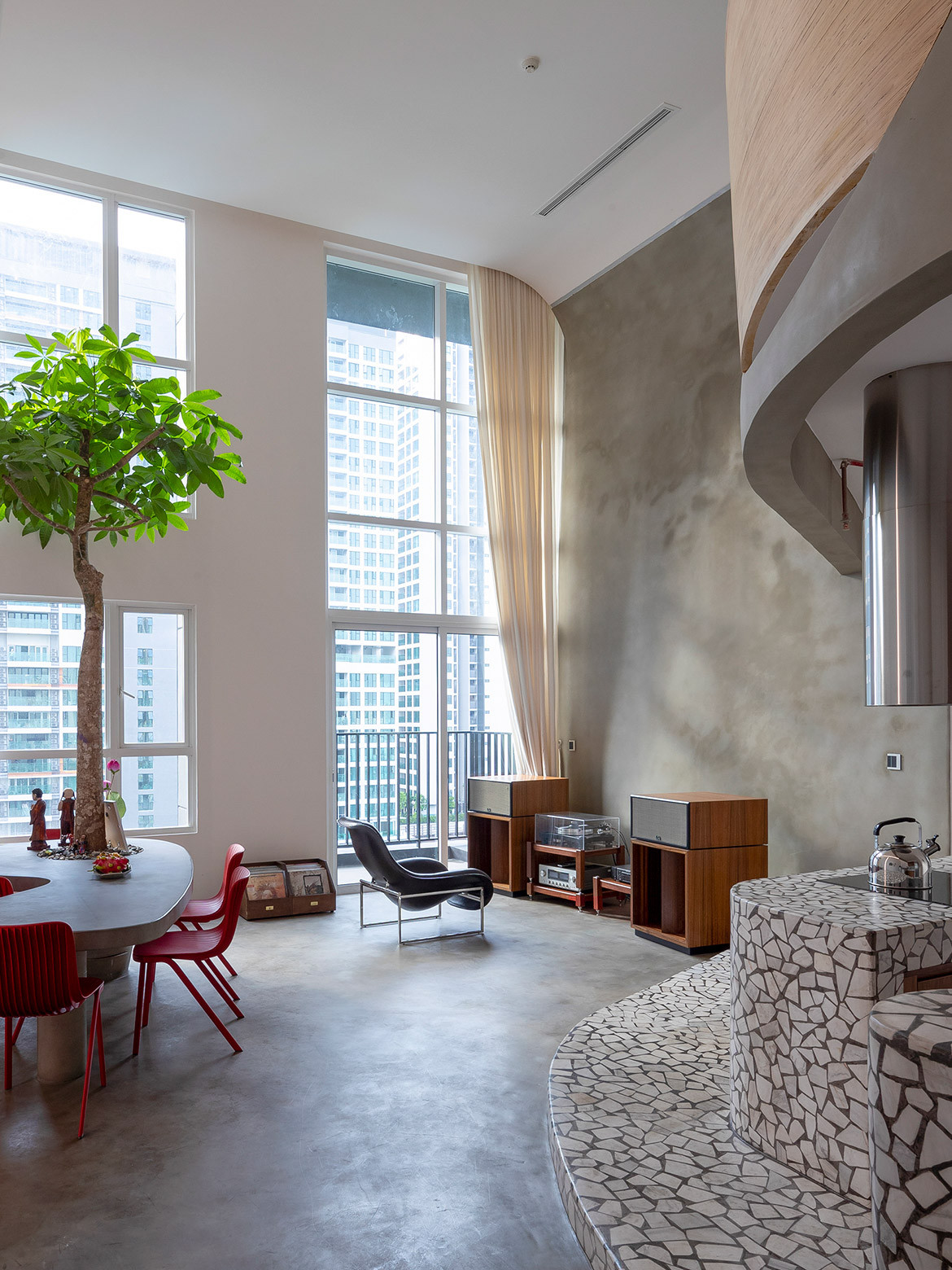
Reallocating living spaces using interesting shapes and material selection as subtle demarcations of space, the architects sought to create a place that met the essential needs of the clients, but was also a beautiful and interesting place to live. More than that, an apartment that wasn’t a cookie cutter plan of all the other apartments in the building or through the neighbourhood.
The design features a large round hole above the double-height living space that visually and audibly connects the lower floor with the study above. However a screen can be drawn when they need to be separated. Soft, sinuous lines are echoed through the entire apartment through curved corners, arches and doorways. Long, thin light lines flush in the ceilings and walls, and a terrazzo-inspired feature staircase and flooring, continue the theme of geometric shapes adding visual intrigue throughout the apartment.
“Instead of gravel, pebble, or debris like the 1950s and 60s, the terrazzo section extending from the kitchen to the end of the stairs uses large white marble pieces, beveled corners, and carefully arranged as a collage of abstract pattern,” says Hanh Le.
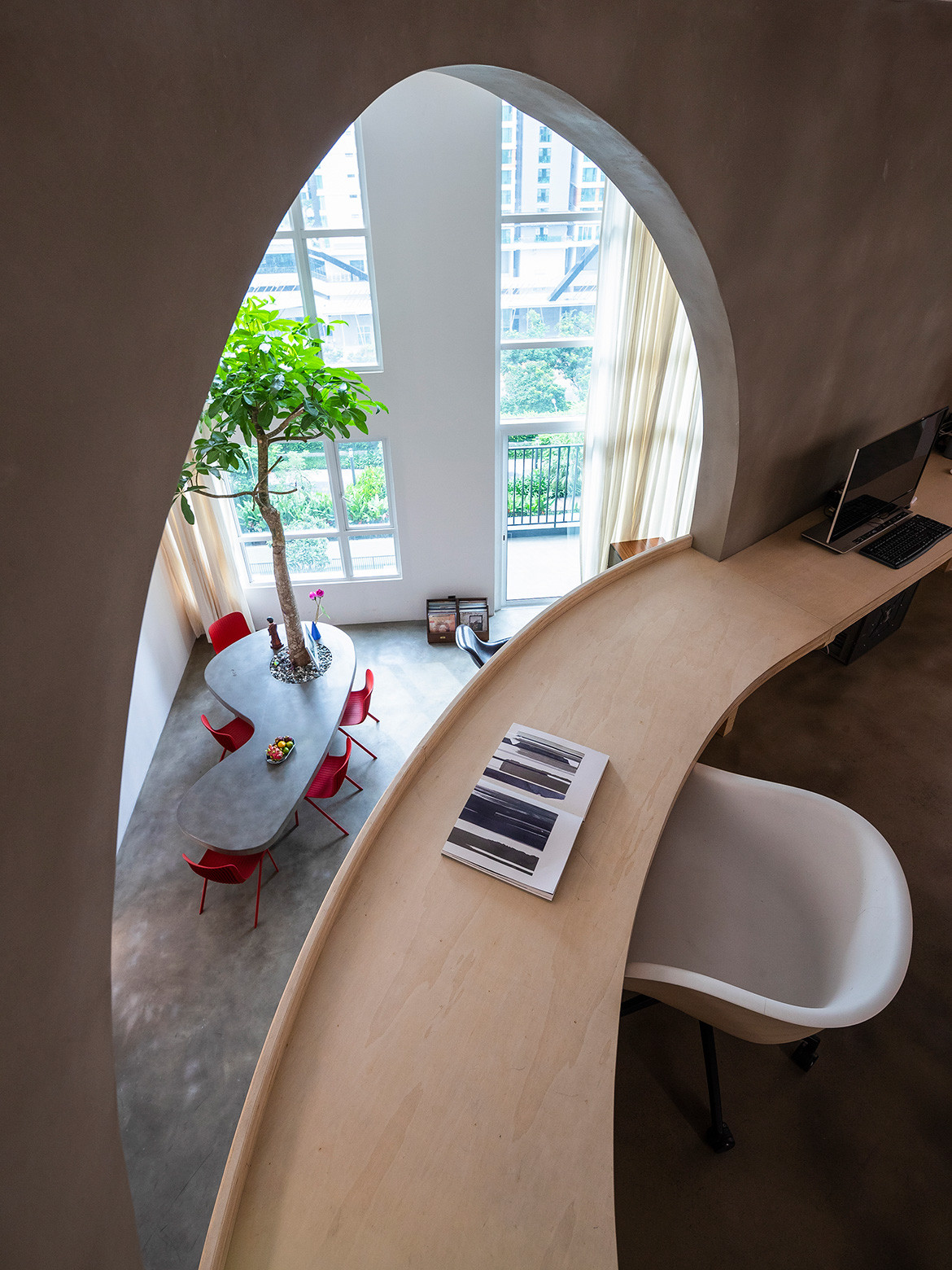
In Vietnamese, mài means to hone or polish and given it took three years for the architects to design, construct and refine the interior design; it’s a fitting name for the project. Esoterically, the architects liked the concept of mài as revealing true beauty – or the full extent of an object’s beauty – only after it has been polished and refined. This can be equated to the beauty of the interior design – the concept sketches show promise, but only upon completion can you experience the true beauty of the design.
Photography by Trieu Chien
Dissection Information
Construction: Song Nam
Wooden furniture by Toko
Thanh An Terrazzo and Microtop
Ori Lighting Led World Linear Alu-Profile 4000K Dimmable
Morser Laminate Flooring MS 104
Kansai Paint Ultramatt KP18A-KS150
Segis Vietnam Dragonfly Chair S0020 and Derby Chair RS0097
We think you might also like YT House by Rear Studio
