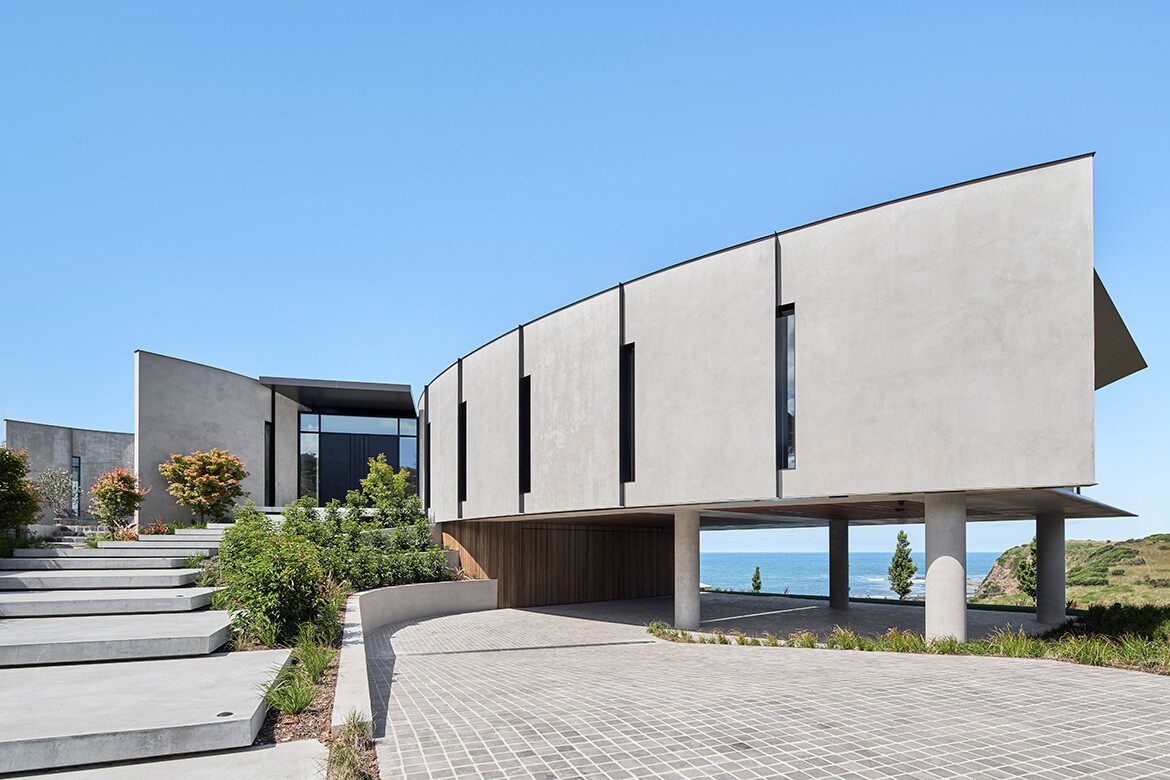“Given the generous scale of the home, we were resolute to ensure all spaces felt comfortable to occupy and delivered the appropriate emotional response of practical and visual comfort,” says Miriam Fanning, principal of Mim Design.
Dramatically nestled in the rugged cliffs of Victoria’s Mornington Peninsula, the sculptural form of Horizon Flinders has the raw beauty and tactility of its coastal location. The scale and form of the architecture and its dramatic outlook drove the design towards a connection between views, occupants and interior volumes. As such, the bold solidity of the building is countered by openings and gently articulated shifts in mood as the home is traversed.
The Mim Design interior makes subtle and engaged connections with the ocean, where colour is just one part of the equation. Here, Mim references reflections and ripples, waves and the shifting sands. Materiality is key with polished plaster walls, timber floors and detailing all combining to play light and shadow throughout the home.
A fine-slatted timber ceiling in the main living area, for example, is activated by ambient light in combination with light reflected from the marble kitchen island. This island is similarly oceanic with the appearance of having been hewn from a giant block of sea foam-like white marble. Curved to reference a forming wave, the island is both spectacular and without intrusion.
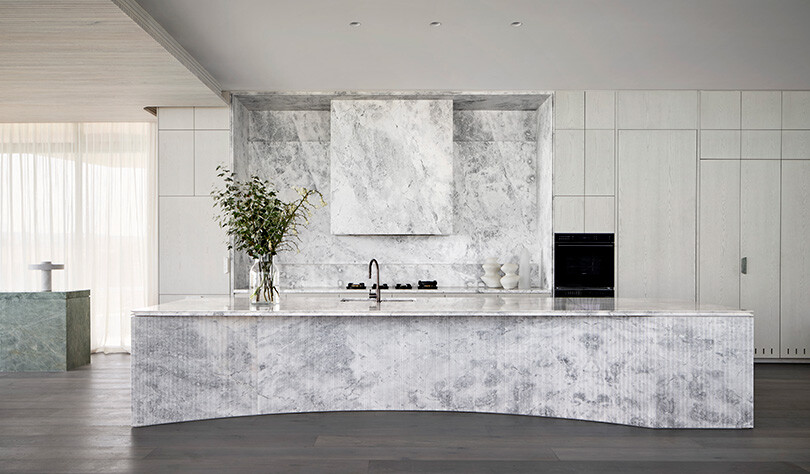
Spectacular however must be acknowledged with a home of this scale and the magnificent view. And, to this end, Mim Design has curated the home to interweave stunning and intimate experiences. The windows following the open tread stairs, for example, are framed in black and deliver the view as both small framed sections and the whole shebang.
A pair of long repeat-form pendant lights emphasise the geometric repetitions of the window frames in a duet that can only be described as wow. Another breathtaking moment is the long curved hall with the wall of the long expanse broken by thin vertical apertures. Here, light shafts spill across the floor before reacting with the nuanced surface of the polished plaster wall opposite. Moreover, she has arranged the home interior to emphasise the view while standing, as well as allowing the view to be peripheral when seated. It is an incredibly clever solution that affords view adoration on one hand and intimacy and communication on the other.
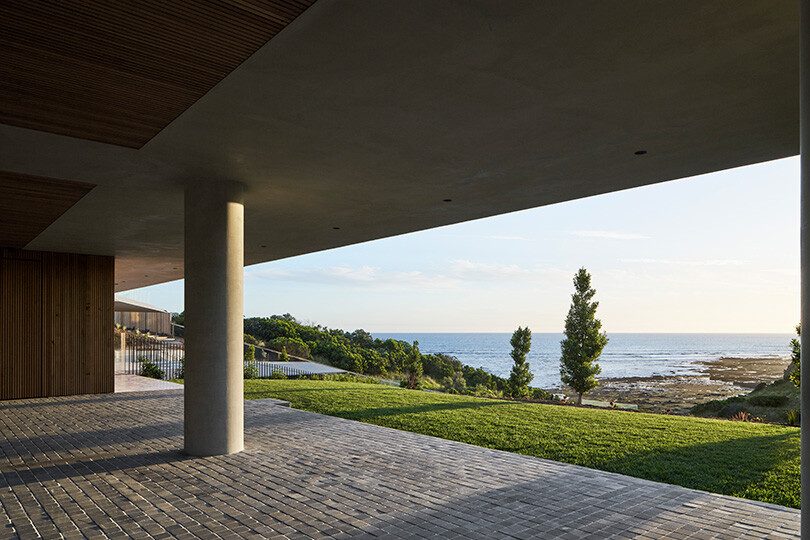
The stair surround is sculpturally robust, but softened by rounded bulkheads that gently roll into ceiling spaces, while joinery elsewhere is generous in form and finish, with gentle curves softening proportions.
A curved marble fireplace plinth, continues the curves before giving way to a concealed bar saturated in sea-foam green marble. This is an extraordinary bar with a deep green heavily striated stone used for plinth and tabletop. This is counted by a much softer, eau de nile green stone for the shelving, wall and counter used for the wine room.
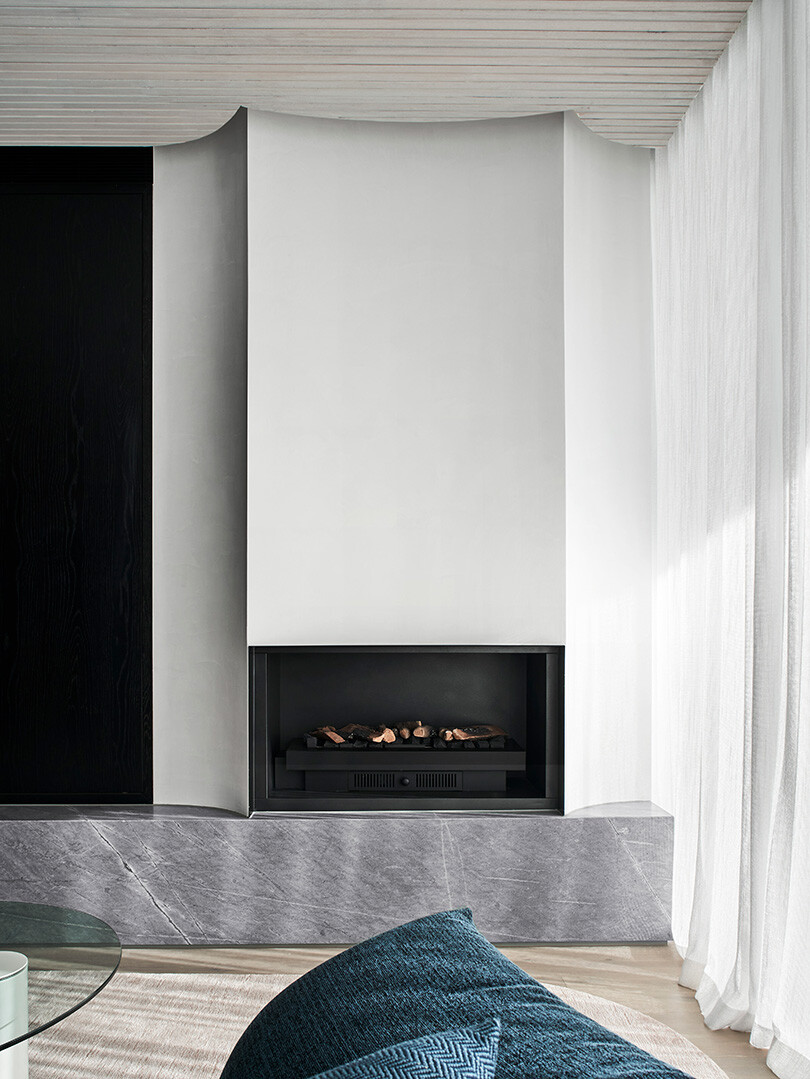
The private areas, such as bedrooms are conceived as quiet retreats including the main suite which is anchored by a deep mid blue carpet. Large enough to include a lounge area, the room is luxurious and simple with expansive views tempered by a close arrangement of potted trees in the private courtyard (complete with an indoor/outdoor shower).
An elegant freestanding bath and curved shower plinth reinforce the home’s organic forms, while a walk-in-robe of icy blue marble and lacquered cabinetry is breathtakingly elegant. Guest bedrooms are light and uplifting with bleached and washed timbers, white linen and striking natural stone.
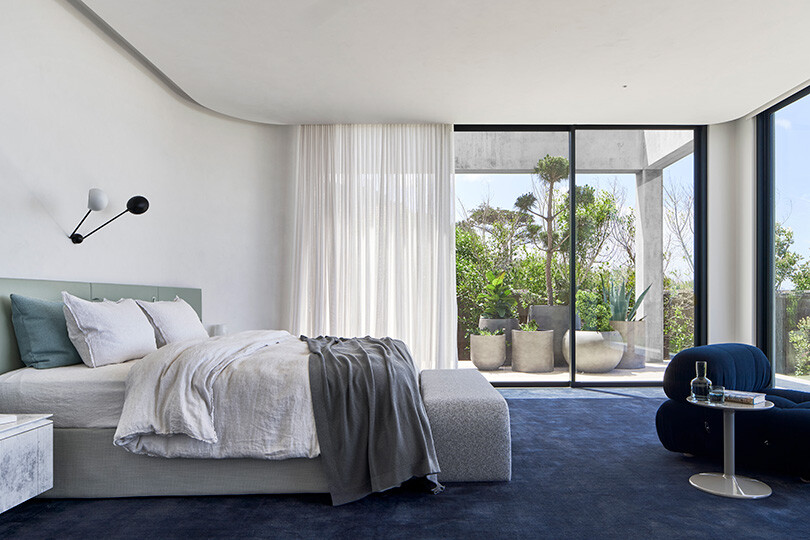
There is an extraordinary outcome when an interior designer of such proficiency is allowed free reign with a large interior. Nothing is cramped or floating, everything is just so. It looks easy and that is the point, it’s not. In fact, it’s almost impossible to pull off without the expertise of Miriam Fanning and her team.
Project team
Interiors – Mim Design
Architecture – BH Architects
Photography – Peter Clarke
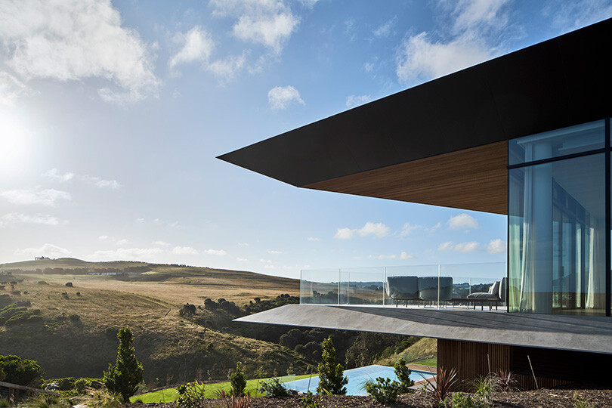
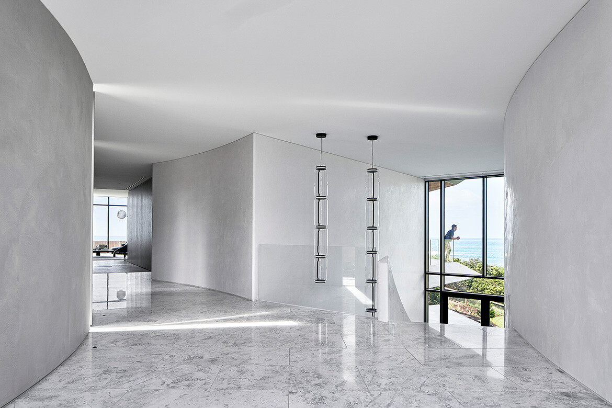
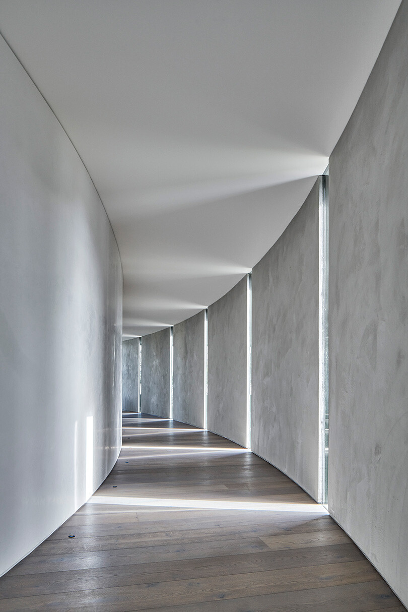
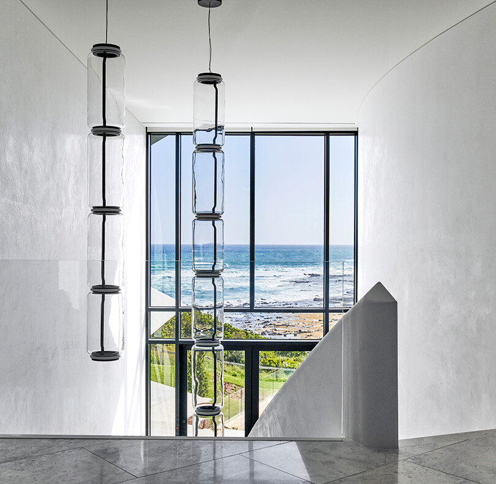
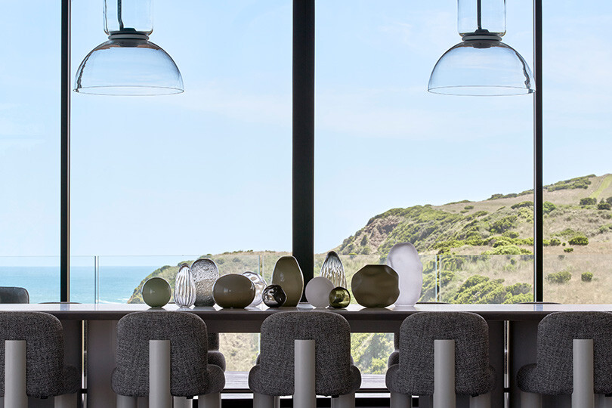
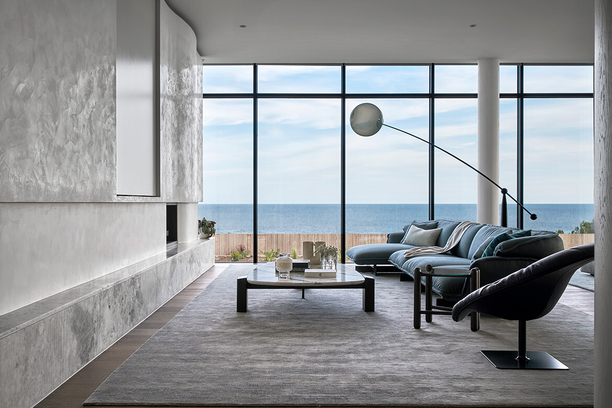
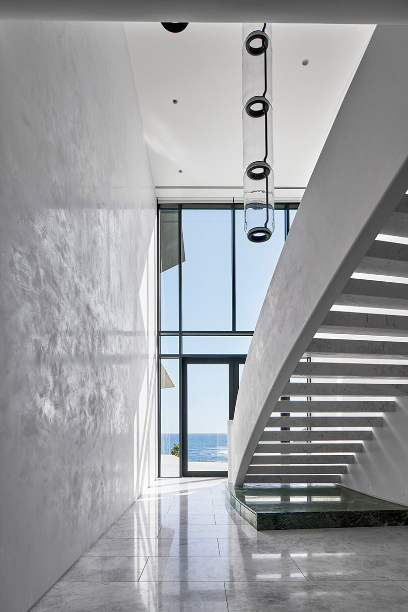
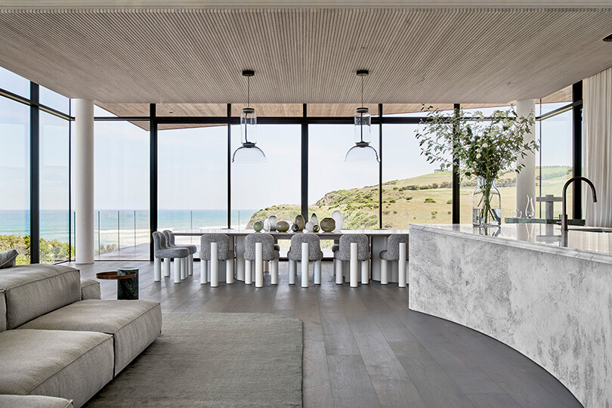
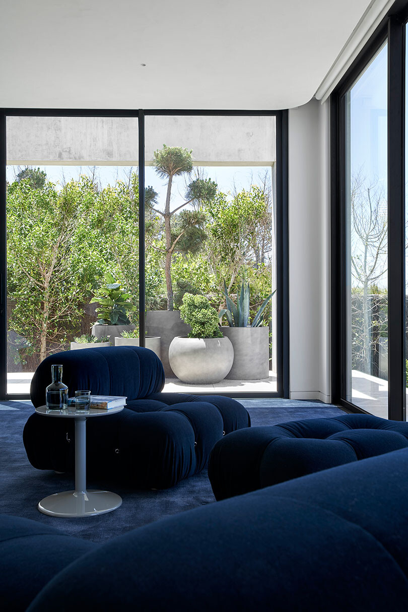
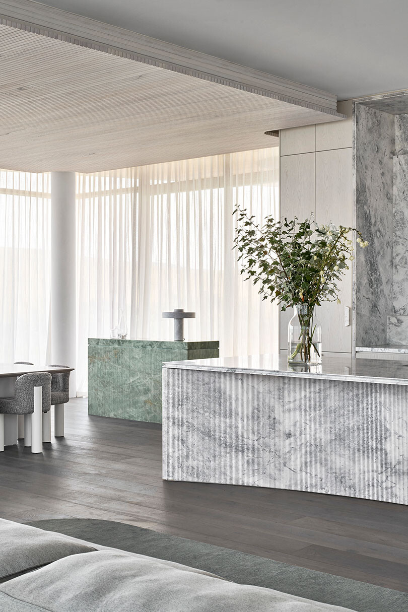
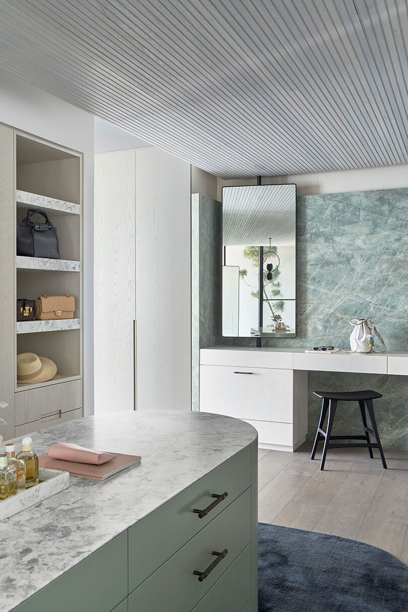
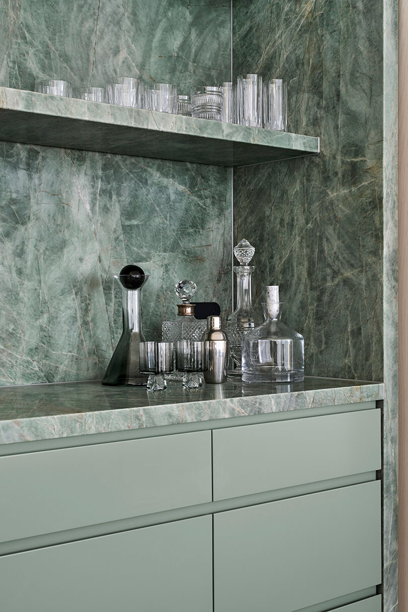
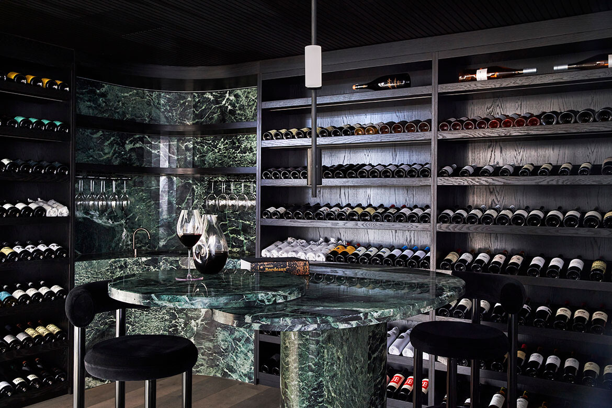
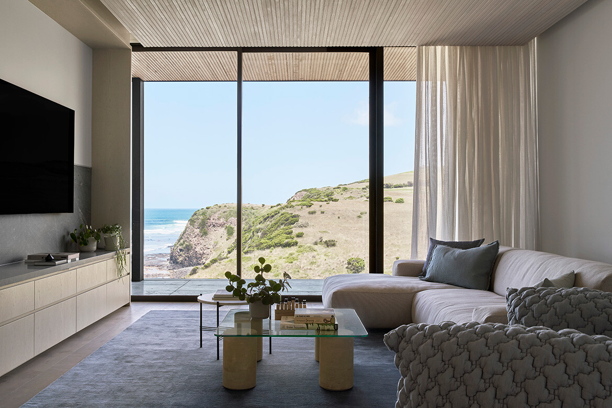
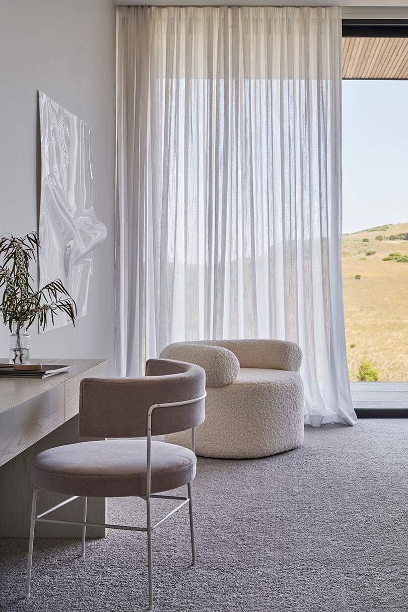
Read some other stories about Mim Design and the team’s beautiful residential projects here.

