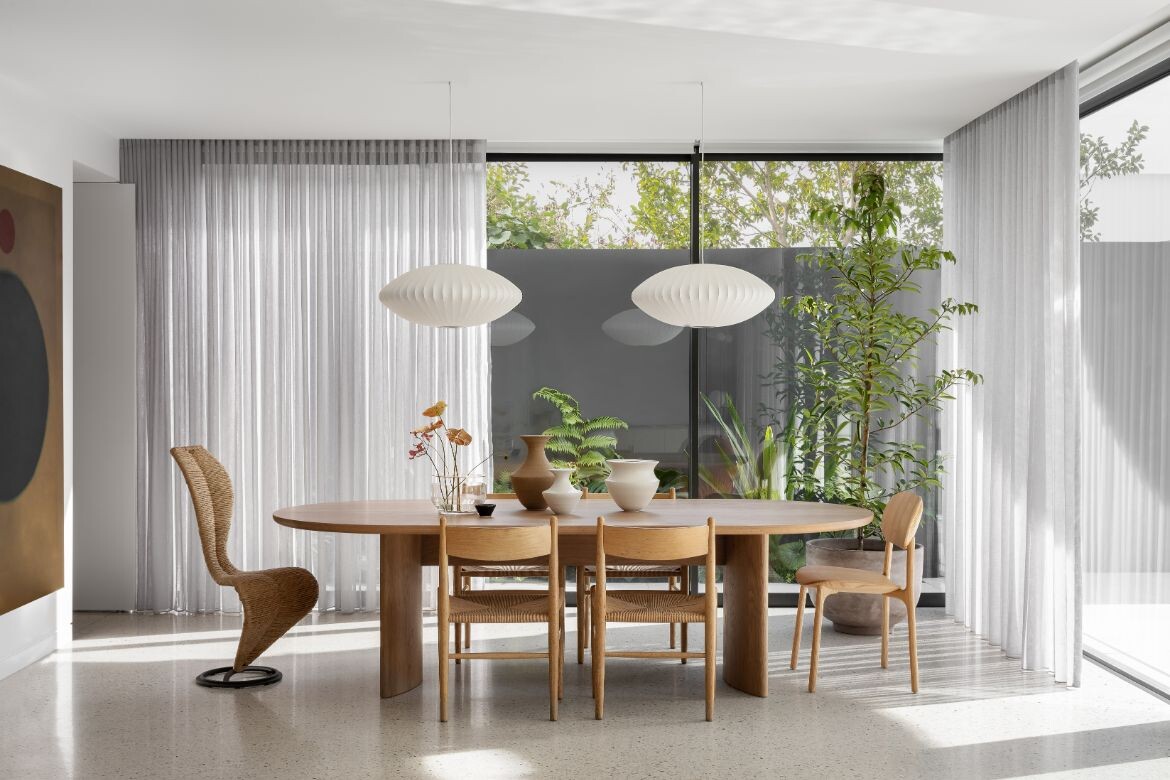Drawn from the long-standing friendship between Miriam Fanning and her client, Sanctuary House extrapolates the shared love of mid-century architecture. In particular, the idea of a home that blurs the boundaries between inside and out to take full advantage of the neighbouring Lumley Gardens. Moreover, the uplifting home, while functionally practical for a family, balances warmth and minimalism.
Modernism is evident in the home’s façade where clean fluid lines describe the volumes. Set back from the street and framed by a short rendered wall (sustainable, cement-free render) the home sits squarely on the site with the lower portion framed by a broad cantilevered parapet in the same render.
Shading the Australian blackbutt timber slatted entrance, street-facing windows and entrance, also in slatted blackbutt (that will silver with age), the parapet provides a foundation for the lovely curved upper volume (carefully designed to allow maximum solar access for adjoining properties). Here the façade of slatted timber is framed again by an upper band of render. It is, however, the functioning bifold doors within the slatted façade that transform the house to extraordinary and invite long views across the park into the home, while affording high levels of privacy.
Harmonising the whole, and bringing a subtle sense of natural tactility, the lower-level walls are clad in split stone granite. The materiality softens the contrasts between the rendered brick finish of the site’s original, stepped party wall, which is celebrated as an insouciant zigzagging detail.
Punched through the parapet/eave over the entry door is the first of the circular motifs seen throughout the home. A void rather than a skylight, this gorgeous circular form spills light onto the stepping stones, which are similarly circular, within a lawn of emerald green dichondra. At the rear of the home the circle arrears again in the broad eave, in this iteration however, the circle is a solid white disk against the render and arguably the home’s only embellishment.
Housing the main suite, the upper volume opens to a promenade balcony that extends sightlines across the parklands, while drawing in natural light and breezes. An adjoining ensuite in Fior di Pesco marble, white cabinetry and tan, leather-wrapped joinery pulls is material rich and sublimely elegant.
Within the flowing interior of the lower portion, a series of crafted gestures invite the outside in: “A central light court and series of skylights, both geometric and linear in semblance, highlight the interiors subtle textures and reaffirm the site’s connection to nature,” as Lisa Ransom, Associate of Mim Design explains.
In doing so, the home speaks to modernist tenets of material honesty, which is echoed in the home’s lack of overt ornamentation. Sanctuary House, “[expresses] our belief in the power of continuity between architecture and interior design to foster a harmonious experience of home,” says Miriam Fanning, principal of Mim Design. The primary decorations are seen in the lozenge-shaped skylight (for both shadow and light across the textured polished walls), planted courtyard, gardens and views.
Art of a modernist nature compounds the pared-back experience. This is not to say the home is stark or without generous comfort. Rather, there is a particular sensibility of clean lines, form and nature beautifully at play.
Centred by a large kitchen, the hub of the home is arguably the most decorative with a richly marked dolomite stone used for the island (which has the same rectangle with a single curved end as the upper floor’s volume) and extensive splashback. Stepped timber faces the island, while expansive cabinetry in the same timber is visually of low impact and designed to conceal a discreet butler’s pantry.
Flowing from kitchen to dining and living space, the rear portion is surrounded by large windows overlooking the garden and pool. Honed pumice concrete floors, speckled with subtle aggregate are layered with Mim Design’s careful curation of quality furniture, artwork and objects.
Natural leather, travertine, sisal and shearling finishes continue the modernist aesthetic while affording ample comfort for the family. A triumph of modernist design for contemporary living, Mim Design’s architecture paired with interiors and furnishings is an extraordinary achievement of grace and liveability. Divine.
Project details
Architecture, interior design and styling – Mim Design
Photography – Timothy Kaye
Builder – Clancy Constructions
Location – Wurundjeri Woi-wurrung and Bunurong Country / Prahran, Melbourne
We think you might also like to read about Mim Design’s JW Residence.

