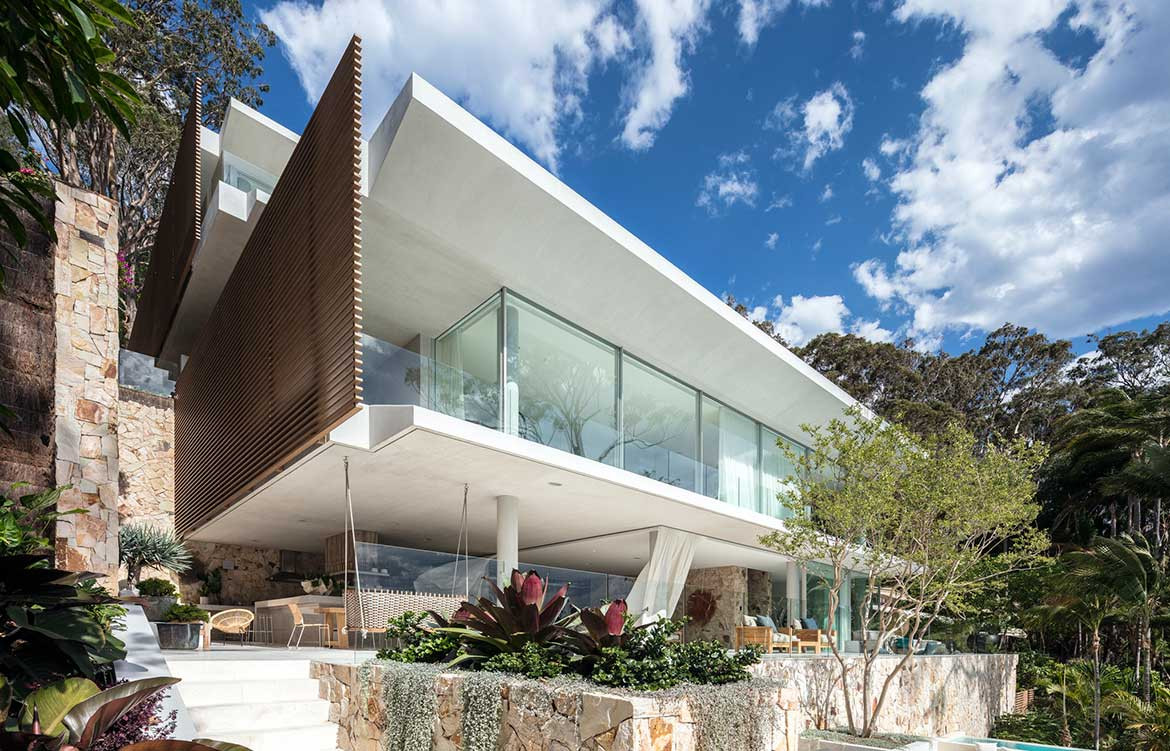What is the ultimate Australian dream house? What does it look like and how does it function? What is its design driven by? Given that we are blessed with some of the world’s most stunning natural flora, surely it includes connection to the landscape. No matter your personal aesthetic, leanings and tastes, everyone benefits from living in and amongst nature.
This was particualry the case for a Sydney couple and their Newport Beach property. Located on a steeply sloping waterfront block facing a tranquil tidal beach, a flotilla of boats and the vast expanse of Pittwater, the Newport House brief was to allow nature to lead, offering maximum seclusion and connection to its surrounds and outlook.
“The clients’ brief was for a house offering sanctuary,” says architect Koichi Takada, “a place simultaneously for both refuge and frequent entertaining. Away from the public eye, without being isolated or reclusive.”
Koichi, in collaboration with JGroup Projects & Development, quicly uncovered that the concept also needed to reflect the owner’s love of the outdoors; an openness of space and beach lifestyle, offering constant opportunities to connect with nature. Respecting the site’s natural ground levels, Koichi and team created a series of artificial rock or floating platforms that are presented as a sequence of cantilevered concrete slabs that float above recessed stacked-stone cladded podium. This maximizes the sense of levitation as the slabs are elegantly tapered to a finer point water-wards, with the living and dining area particularly designed to appear as a floating box.
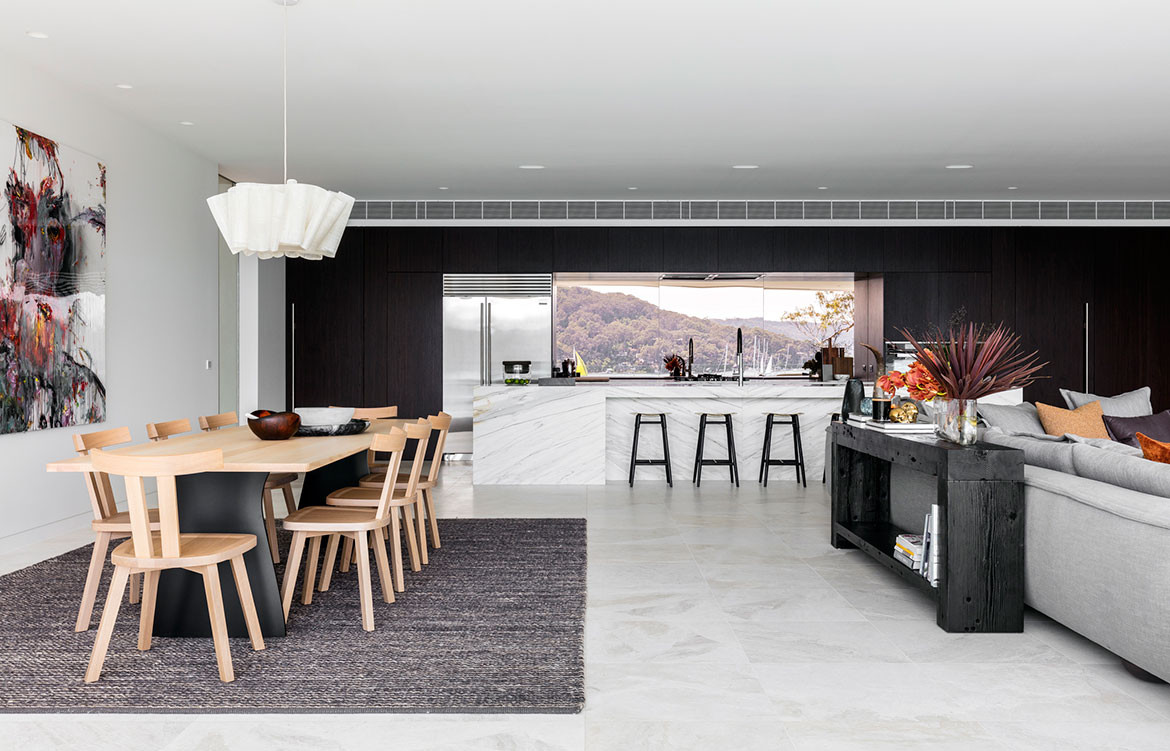
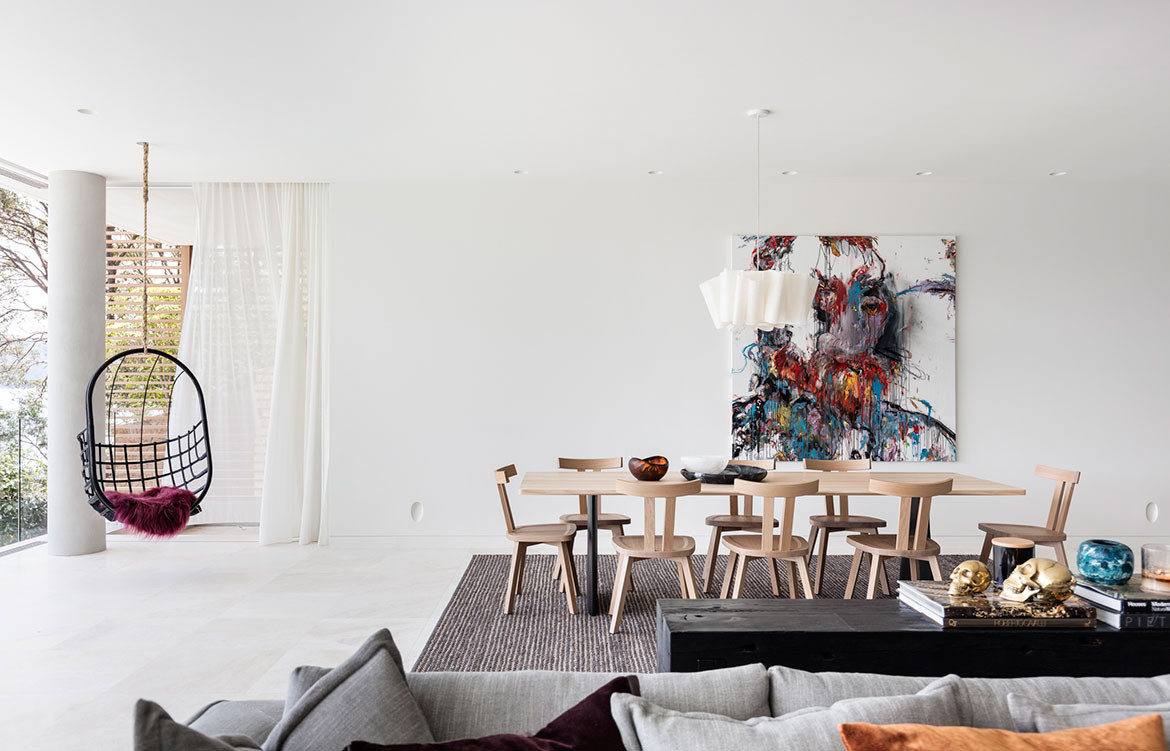
Large floor-to-ceiling internal sliding doors, floor-to-ceiling glazing, skylights, and dramatically oversized cantilevered balconies are used to effortlessly connect occupants with each other and with their surroundings, outlook and nature.
Breaking down the building’s large 1,600 square metre footprint, interior spaces were programmed as inviting ‘pockets’ over four main levels, creating a sense of intimacy and warmth in even the largest open-plan. Appreciating the psychological impact and beauty of early morning light, four bedrooms were positioned on the upper entry level, with light drawn from the rooftop, offering guests the joyous warmth and feel of early sunlight across a floor and space.
An open-plan living area, show kitchen and rear functional kitchen occupy the third level, with informal spaces – including a home theatre, bar, gym and casual entertaining spaces – positioned on the fourth floor as you move closer to the beach and relaxed waterside setting. Overlooking and offering access to the garden, beach and Pittwater a half level below is the resort-style infinity pool.
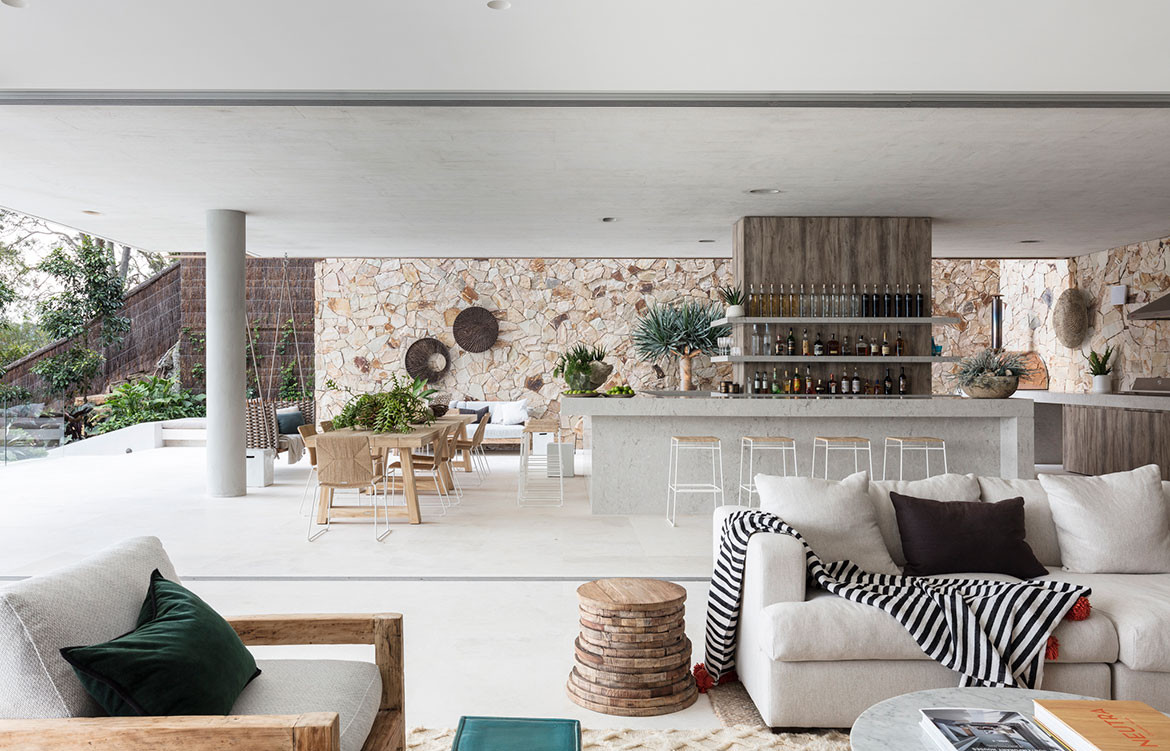
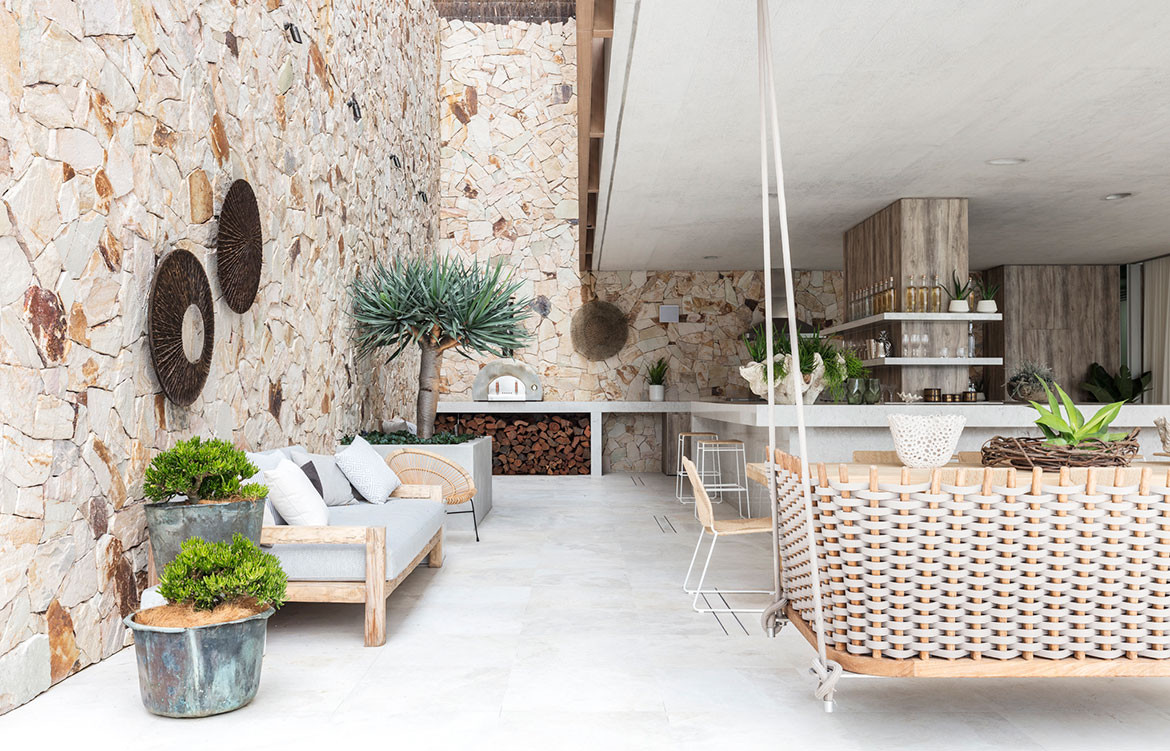
All materials are meticulously married and detailed to seamlessly connect exterior and interior spaces, to create a seamless organic flow, enhance the perception of space, and, importantly, to speak of the surrounding landscape.
Particularly inspired by the “hues and textures of the area’s sand, bush and water”, key elements include the sandstone stack-stone feature walls, creamy, whitish-grey in-situ concrete walls, bleached European Oak and limestone flooring, soft sandstone-coloured stack stone feature walls, and ‘invisible’ floor to ceiling Vitrocsa glass.
To fully experience the site’s glorious changing light through the hours, days and seasons, Koichi finds the beauty in the collision of European Modernist architecture and the natural materials and flora Australia is known for. A stunning and striking piece of design chemistry.
Koichi Takada
koichitakada.com
Sarah Jayne Studios
sarahjaynestudios.design
H Interior Design
hinteriordesign.com.au
JGroup Projects & Development
jgroupprojects.com.au
Dissection Information
Exterior batons by Covet International
Interior marble flooring (bathrooms, front kitchen) from CDK Stone
Laminam tiles in bathrooms from Living Tiles
Carpet in bedrooms from Cavalier Bremworth
Wall paneling (master bedroom, office) from Pelle Leathers
Wallpaper in theatre room from Instyle Wallcoverings
Paint (internal and external) from Dulux
Marble on exterior façade from My Stone
Sandstone on exterior façade from Eco Outdoor
Joinery (front kitchen, master suite, theatre) from Briggs Veneer
Joinery (prep kitchen, front kitchen, master suite, office, bedroom, theatre) from Laminex
Joinery in BBQ Area from New Age Veneers
Stonetops (prep kitchen, powder rooms, bathrooms, master ensuite, lift) from Caeserstone
Coffee table from Artifex
Coffee table from Mark Tuckey
Rugs from Armadillo & Co
Bench & lounge chairs from MCM House
Custom dining table in formal dining from Artifex
Dining chairs in formal dining from Jardan
Dining setting in informal dining from Anibou Furniture
Kitchen stools from Mr Frag
Outdoor Furniture from Eco Outdoor
Hanging Chair from Byron Bay Hanging Chairs
Master robe storage from Sagitine
Accessories from Dinosaur Designs, Hub Furniture and Lumu Interiors
Lighting supplied by Fred International, LA Lounge and Spence & Lyda
Newform Tapware in kitchen from Harvey Norman Commercial
Billi Zip Tap from Harvey Norman Commercial
Abey Sink in kitchen and at BBQ from Harvey Norman Commercial
Miele kitchen appliances from Harvey Norman Commercial
Sub Zero Wolf kitchen appliances
Parisi sanitaryware and tapware from Harvey Norman Commercial
Miele laundry appliances from Harvey Norman Commercial
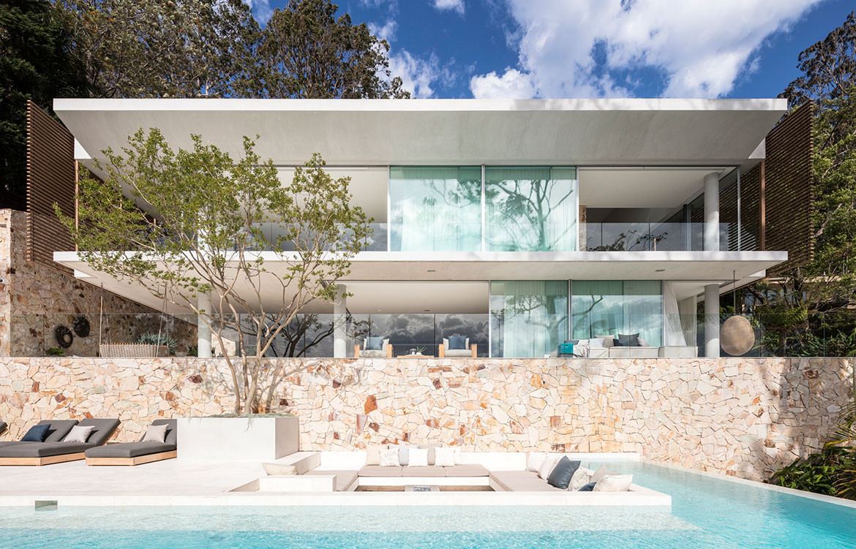
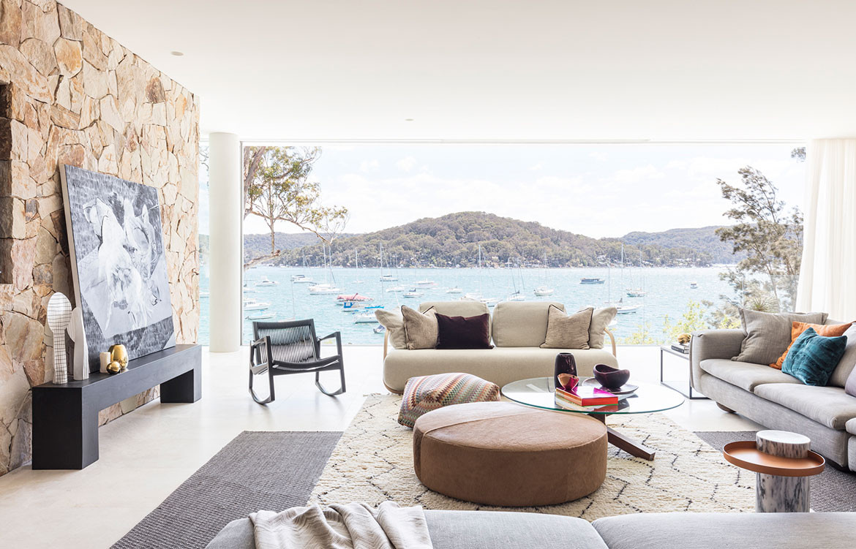
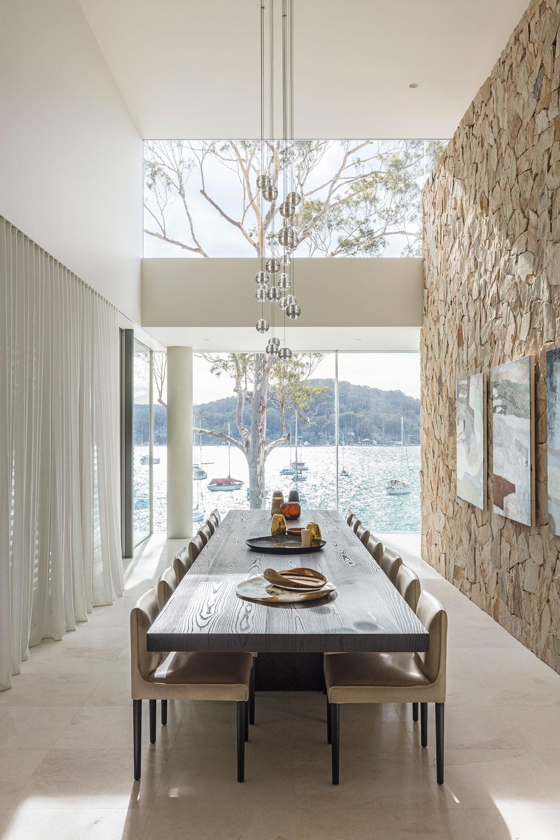
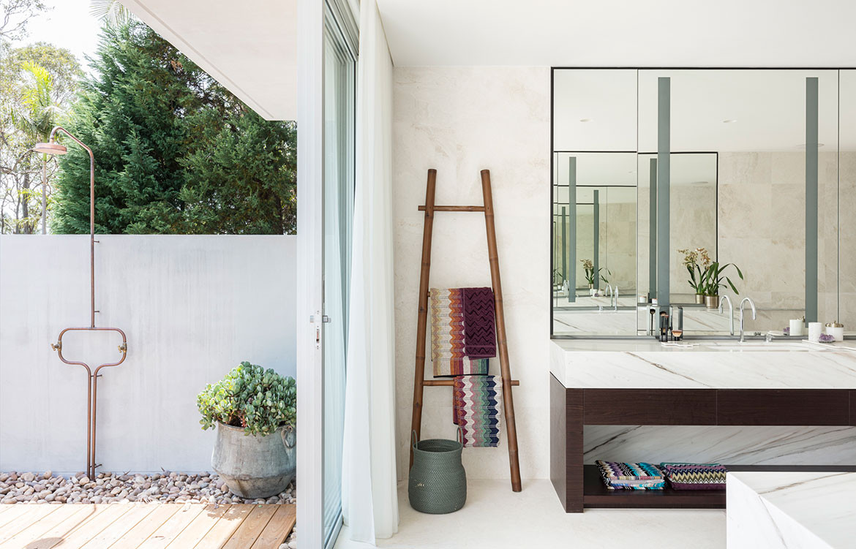
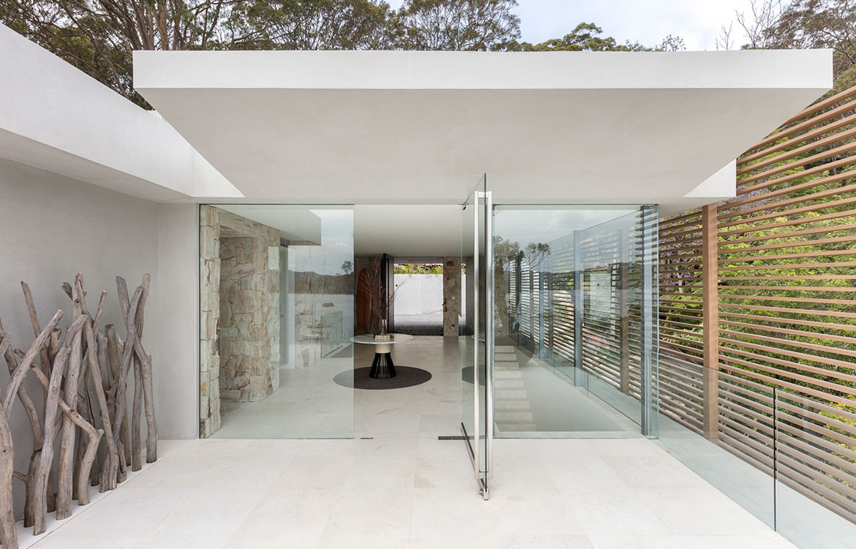
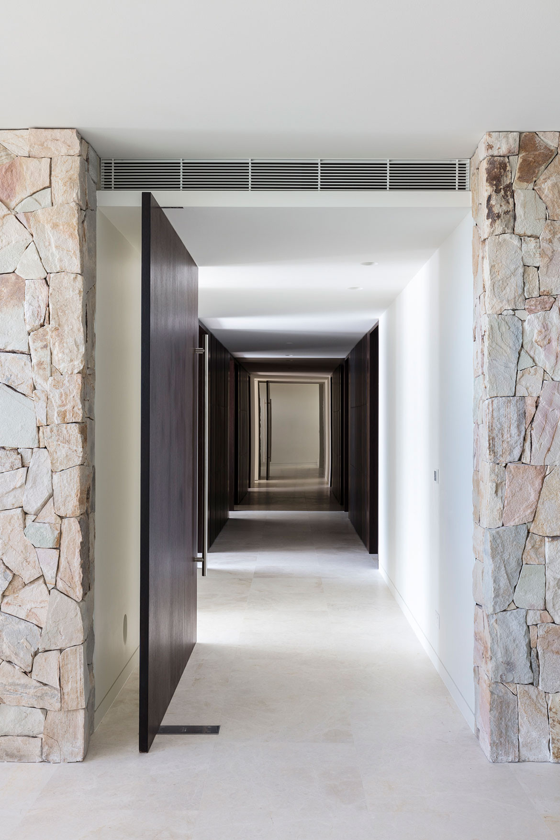
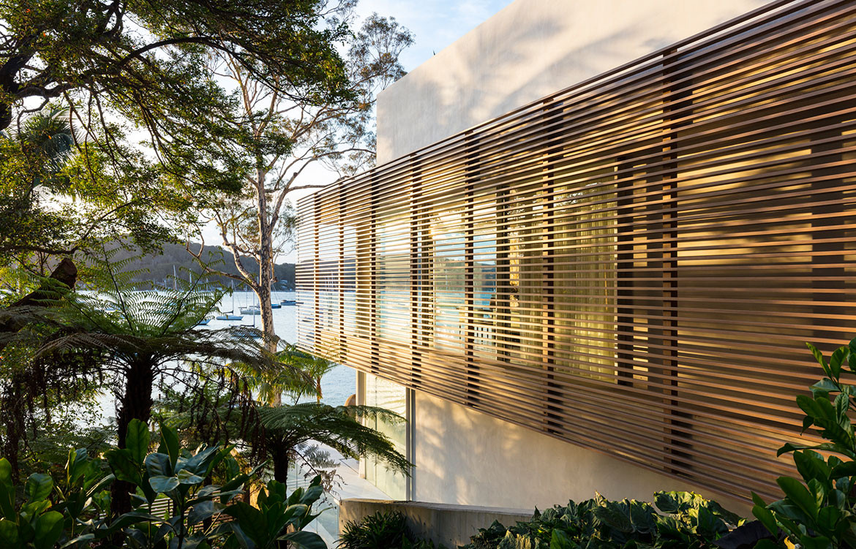
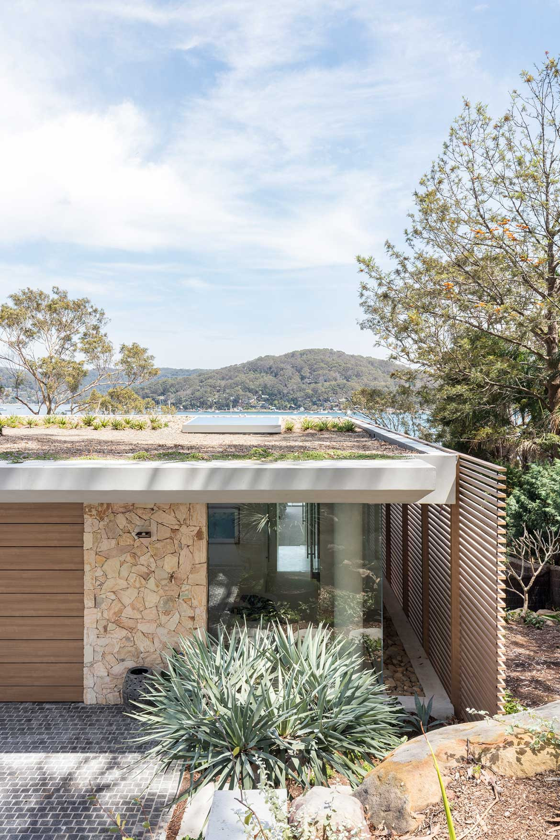
We think you might also like Brighton Residence by Rob Mills Architecture & Interiors

