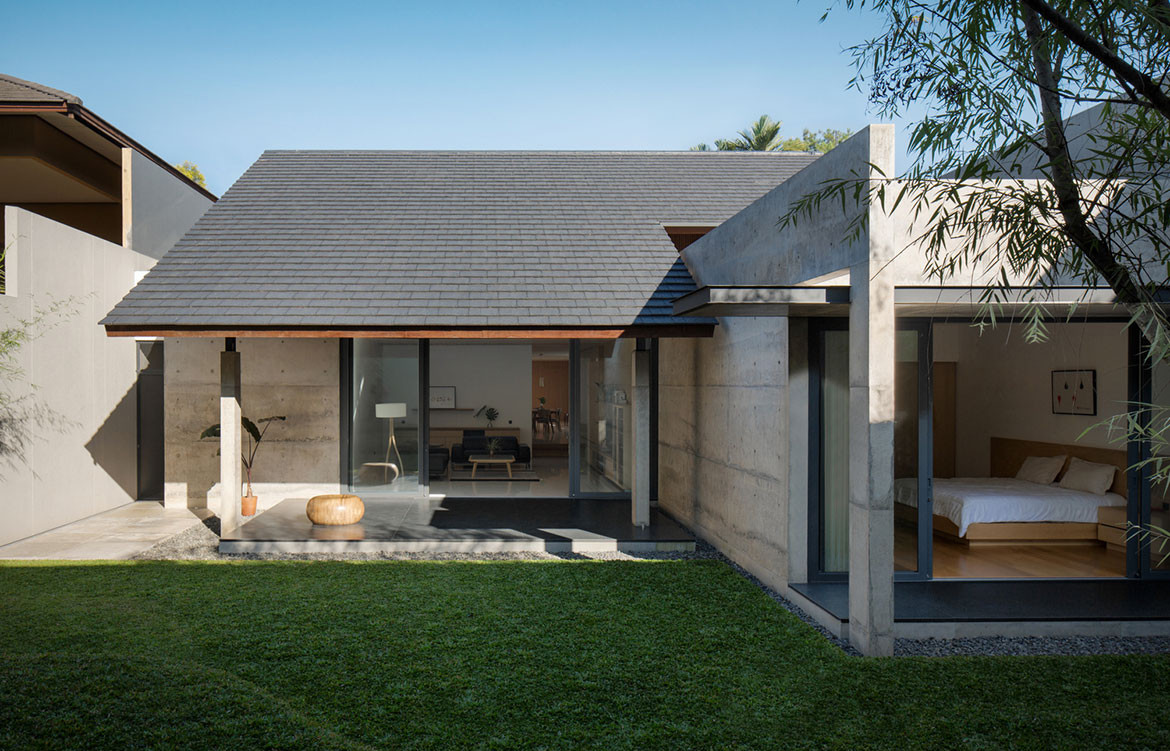It’s human nature to want to connect and interact with other human beings. It’s is also human nature however, to want privacy, refuge and spaces for retreating from the outside world. And in typical human-nature style, we want both of these completely opposing qualities of public and private living built firmly into our homes.
Though many designers acknowledge this predicament, few deliver elegant solutions. One of these few is Indonesia-based studio Pranala Architects, who in the design of one of their recent projects, Hikari House, found the answers we’ve all been searching for.
Located in Bandung, Indonesia, Hikari House is a residential space where layout plays a significant part in the design functionality of the house, which speaks about the connection and synergy between public and private living and service areas.
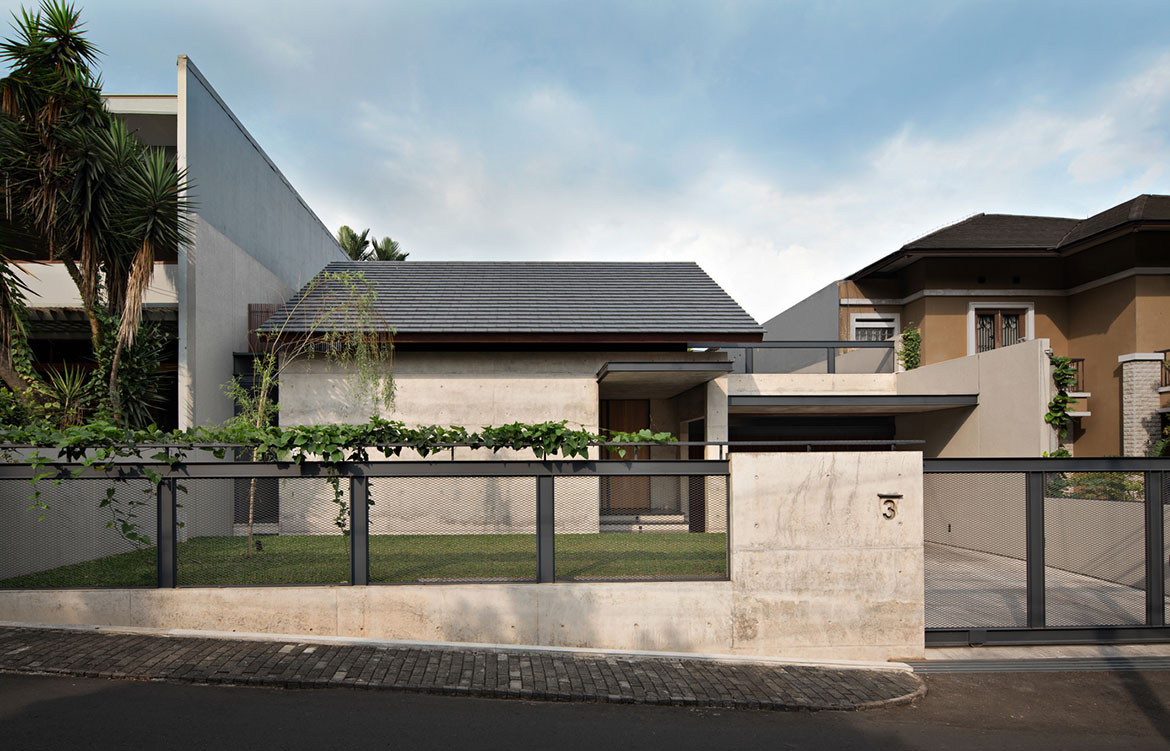
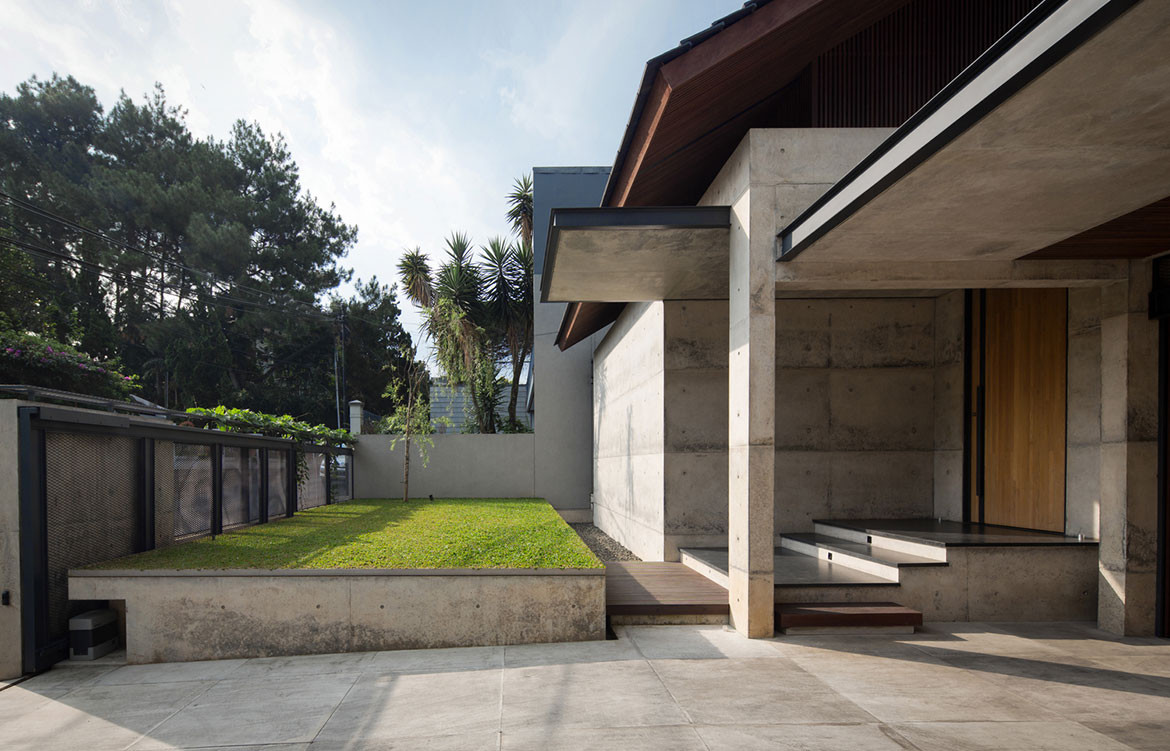
Hikari House, literally translating to “House of Light”, is designed to give users the experience of how natural lighting and time interact with architecture, and how those devices can define the difference between different types of spaces.
The natural light that seeps into the house varies, where light will constantly change following the movement of the sun towards the earth that changes throughout the year. In addition to natural lighting, air flow plays a strategic role in this house. “The flow is designed around the way the house ‘breathes’ from the terrace and living area towards the dining and dry garden,” says lead architect Erick Laurentius.
Using the terrace house concept, which creates a twist on the boundaries between exterior and interior, Pranala used a series of sculptural devices to express different ambiance in certain areas of the layout that blurs the boundaries of indoor and outdoor. Erick explains: “Emphasising the connection between outdoor and in, the pile that presents at the backyard is made at the same height with the eye level of the user that sits in the living room. This creates a stronger bond between outdoor and indoor elements. Then, the cactus garden that is seen from the dining room, joins the two seamlessly. Furthermore, with the additional void space that exists beside the dining room, it makes the indoor space more spacious when the partition glass is opened.”
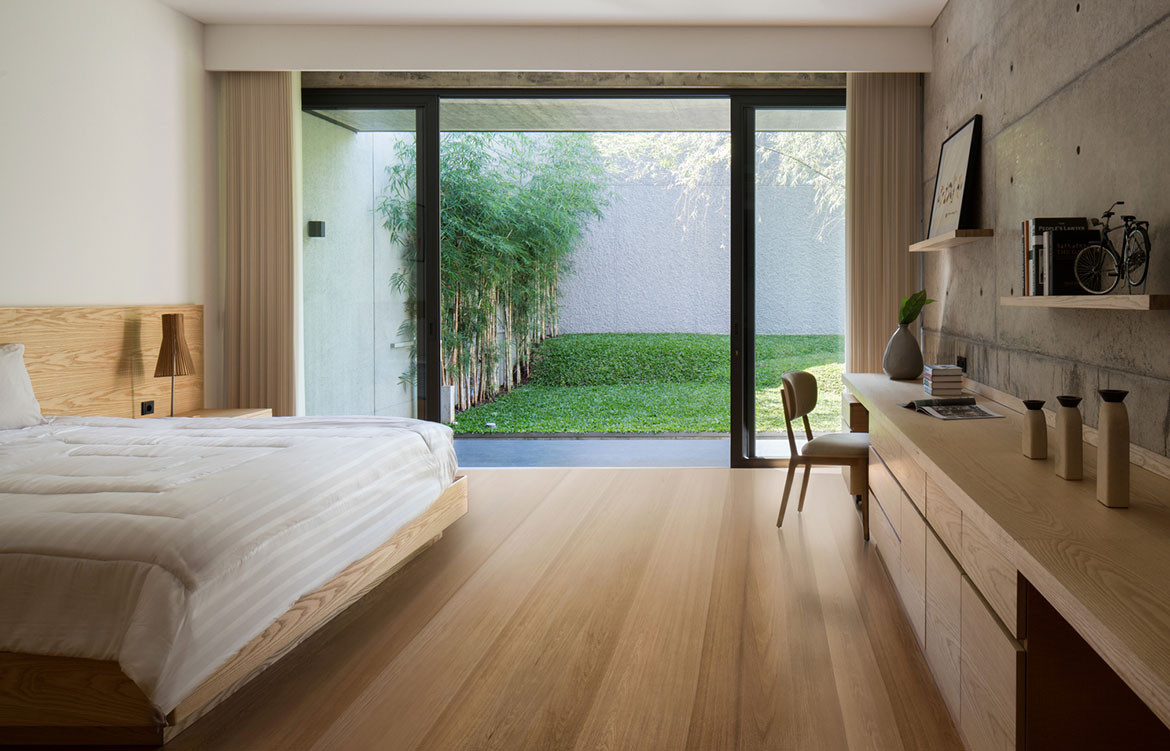
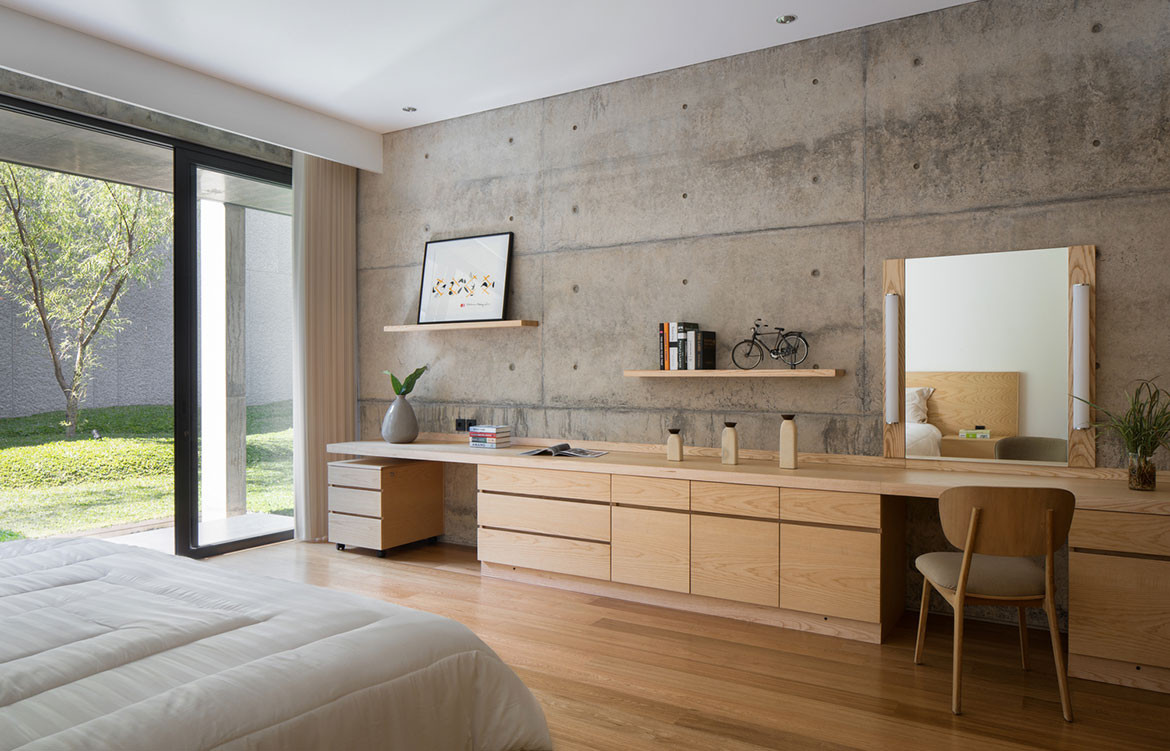
According to Erick and the Pranala team, every interior and architectural element used in Hikari function to define the private, public and service areas of the home. The interior approach of artificial/natural lighting, furniture and decorative accents are the elements that communicate from the inside of the house.
The façade, on the other hand, which faces the west, is a solid form that gives the user privacy and protects the interior from the afternoon sunlight glare. Furthermore, the explicit usage of material such as exposed concrete, ulin wood, and steel bars used for the exterior, respond to the public and private living duality of the home’s character. It’s a clever, highly detailed and well thought-out design system which may serve as a model for the future of dynamic living.
Pranala Architects
pranala-associates.com
Photography by Mario Wibowo
Dissection Information
Landscape Consultant Larch Studio
Furniture Consultant Alpha Interdesign
Products supplied by Hansgrohe, Hunter Douglas US, Aluplus, Laufen
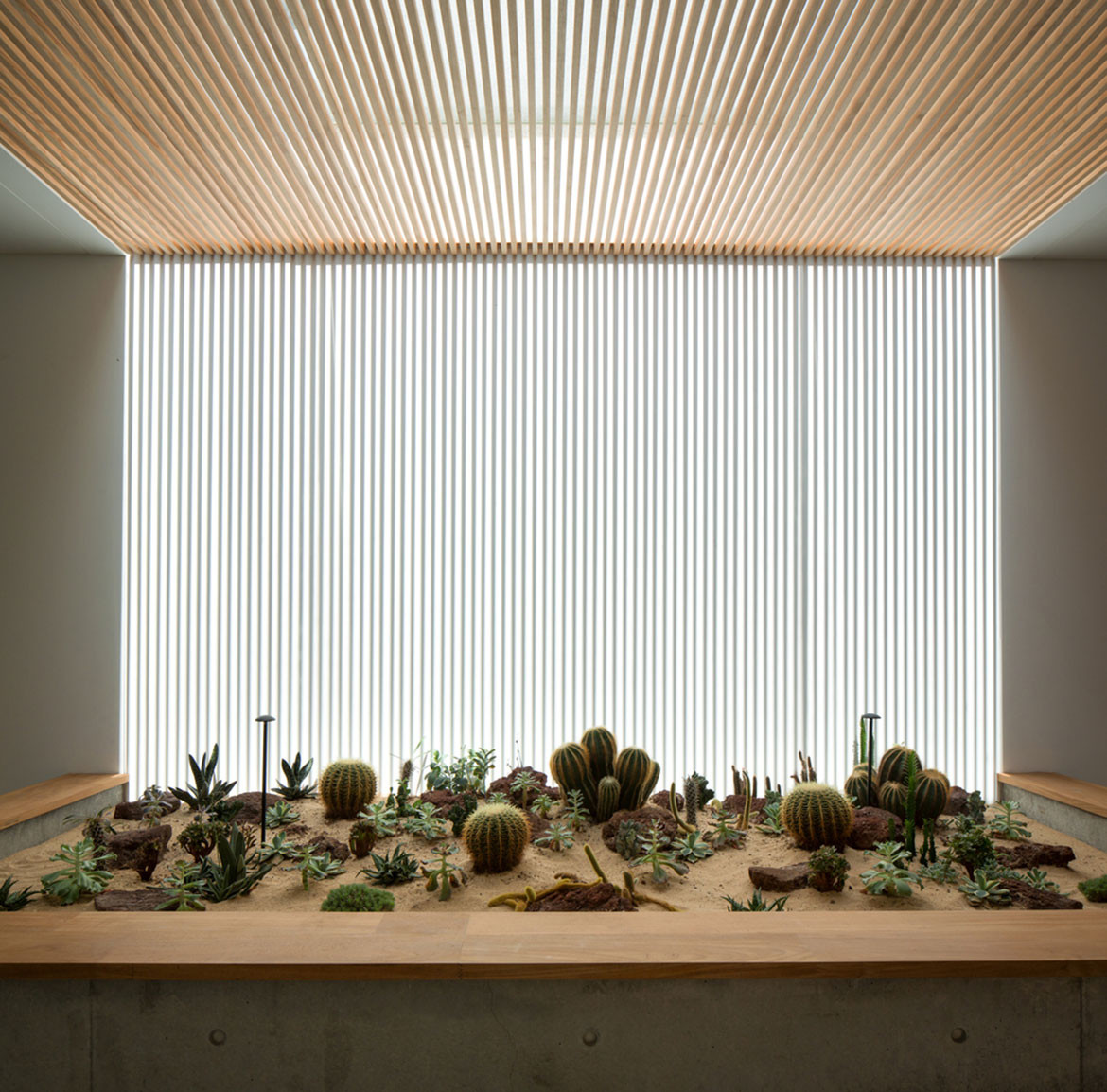
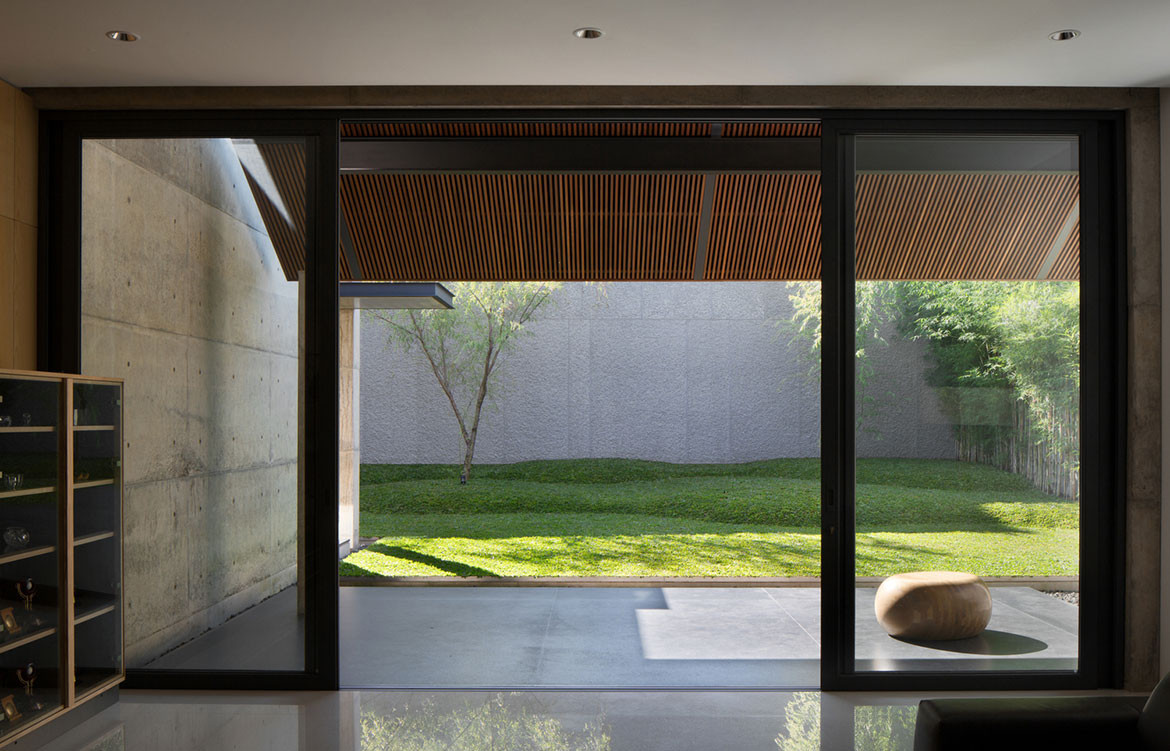
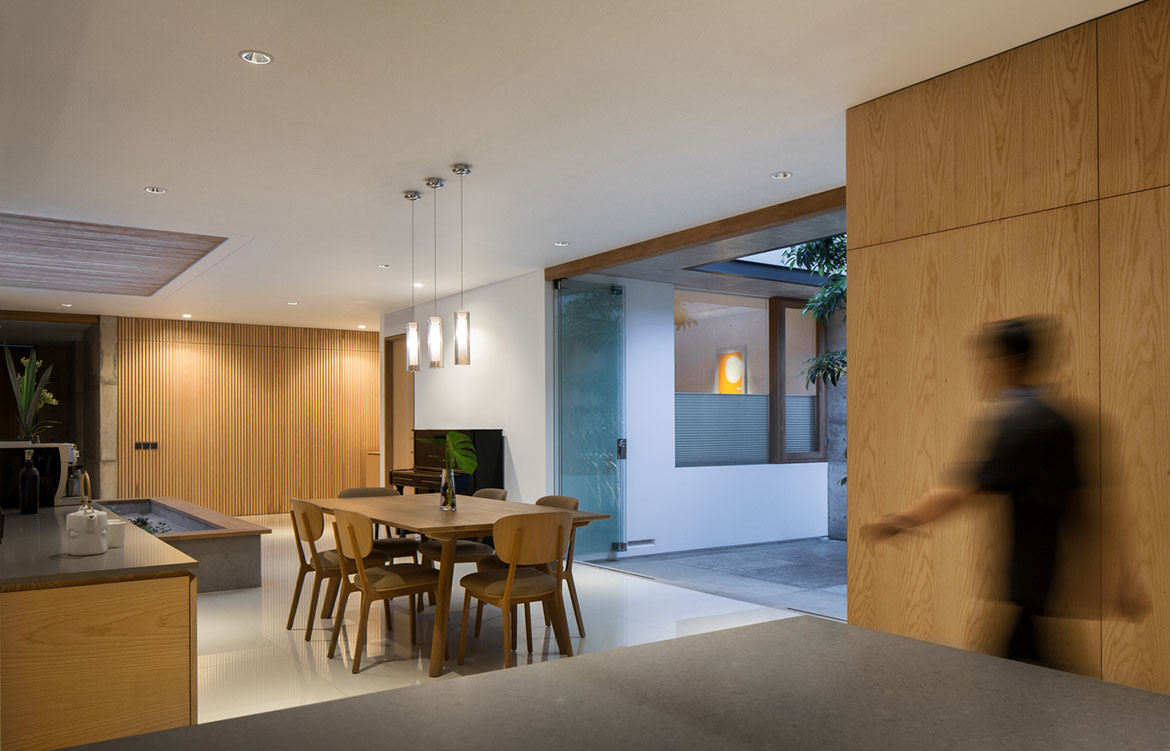
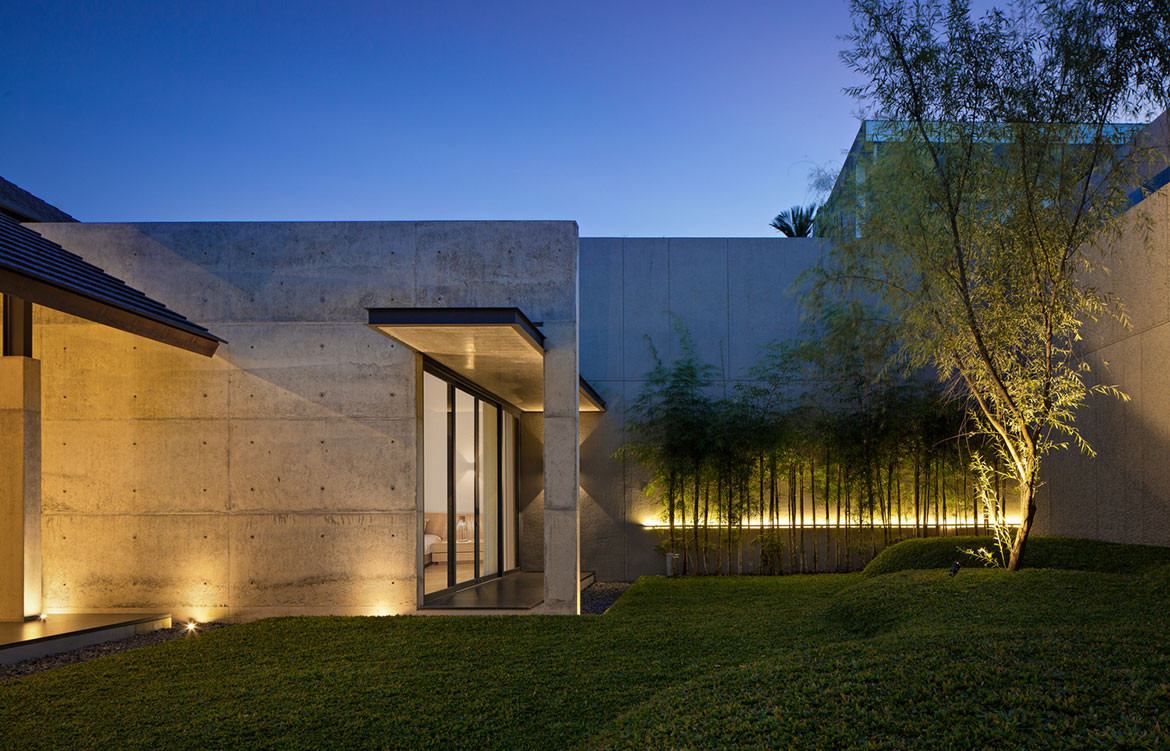
We think you might also like House A by Walter&Walter

