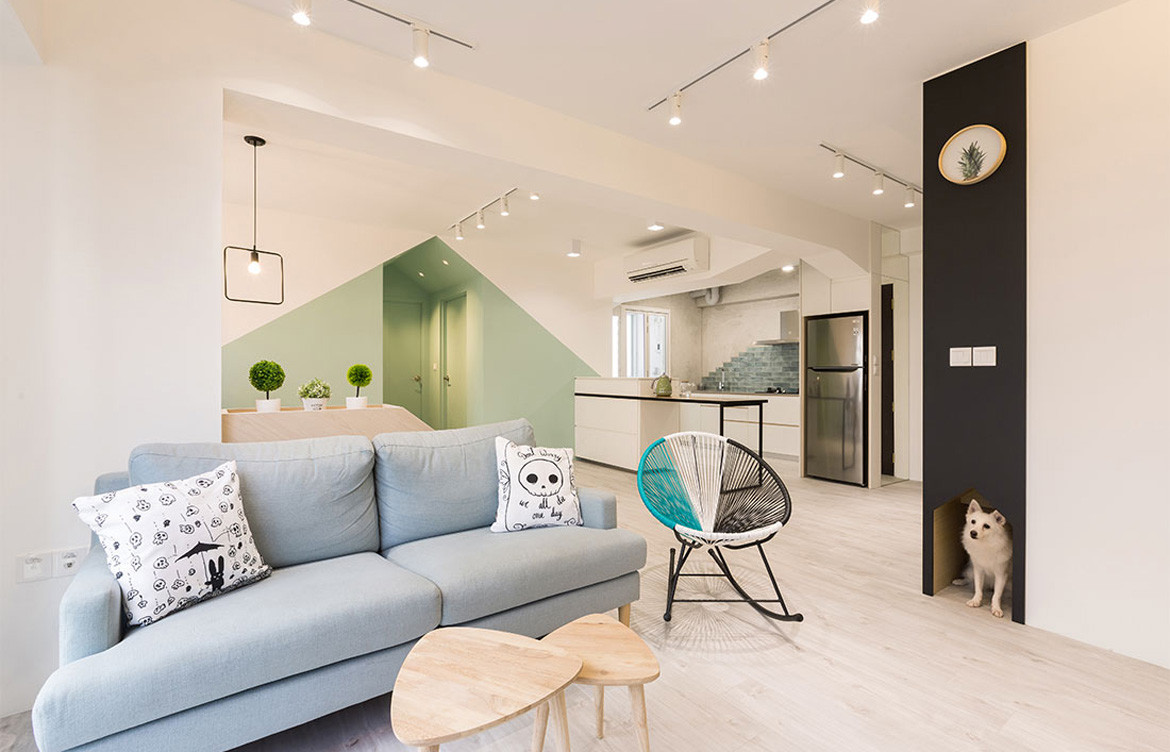Designed by Rooot Studio, this apartment is home to an adventurous couple and their furry canine companion, and the playful use of simple but bold geometric shapes and pastel colours perfectly encapsulate the homeowners’ vibrant personalities and love for the outdoors.
To make the apartment feel more spacious and less boxed-in, the designers hacked away some of the walls to transform the communal areas into an open-concept space. To open up the home even more, one of the bedrooms was torn down to form part of this open-concept zone and is now the dining area. And with bench seating featuring hidden storage compartments making efficient use of space, the home’s new layout allows the couple to enjoy a larger living area for parties and gatherings.
The owners’ pet dog is also not forgotten – the designers have built it a kennel right under the settee cum shoe cabinet.
One of the most unique features in this home is without a doubt the entryway with its pitched ceiling. Designed to resemble the shape of a tent, this visual element is further emphasised by the creative use of colour and lines. This feature wall is not only a beautiful focal point that reflects the personality of the homeowners, but also helps to subtly demarcate the private rooms from the rest of the house.
The style of the master bedroom follows the design of the living-dining area. Instead of woodgrains however, the flooring in the master bedroom is concrete screed. This gives the bedroom a slightly different feel as one enters it.
A built-in wardrobe stands in the middle of the bedroom and divides the space into two, creating an area for sleeping and a separate one for getting dressed. The entrance to the en-suite bathroom is concealed by another set of built-in wardrobes, which keeps clutter away to maintain the clean and restful atmosphere in the bedroom.
Rooot Studio
roootstudio.com
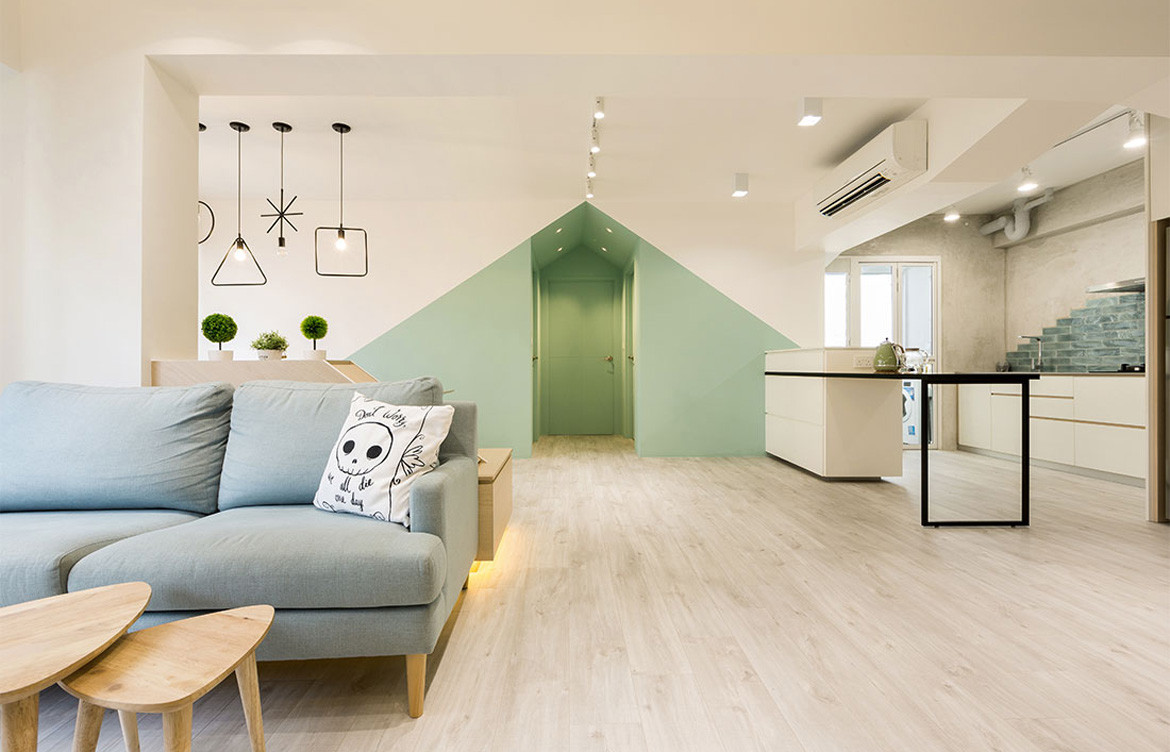
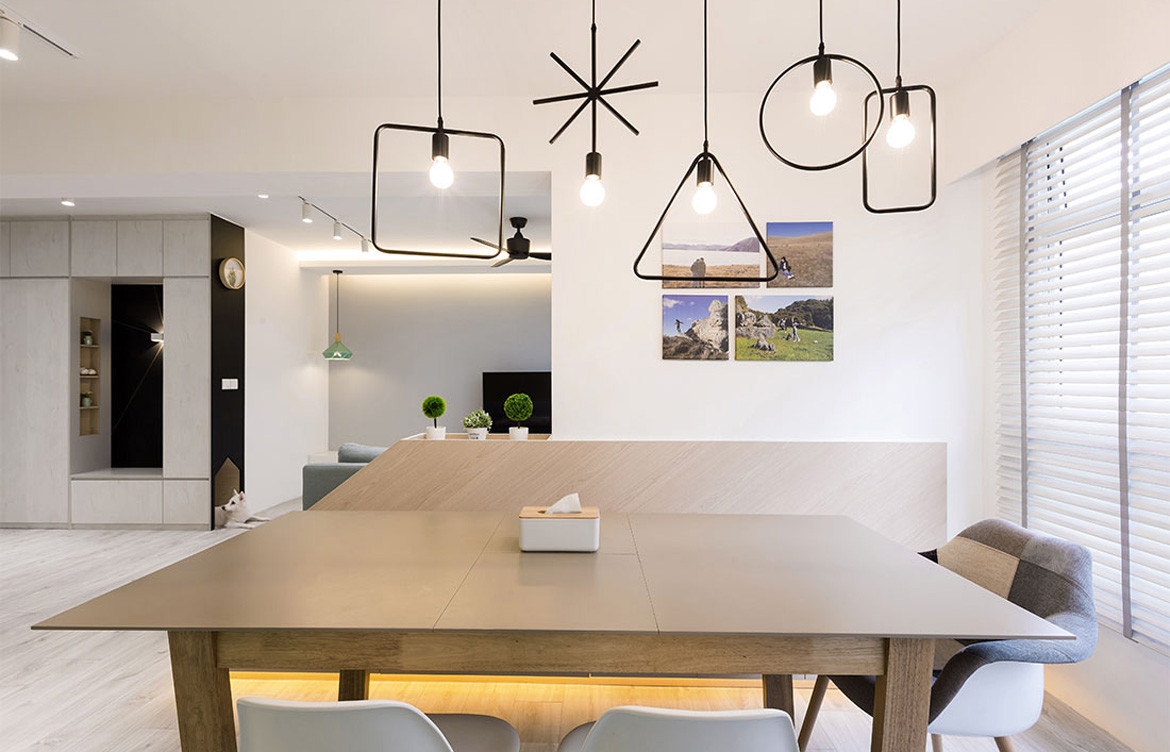
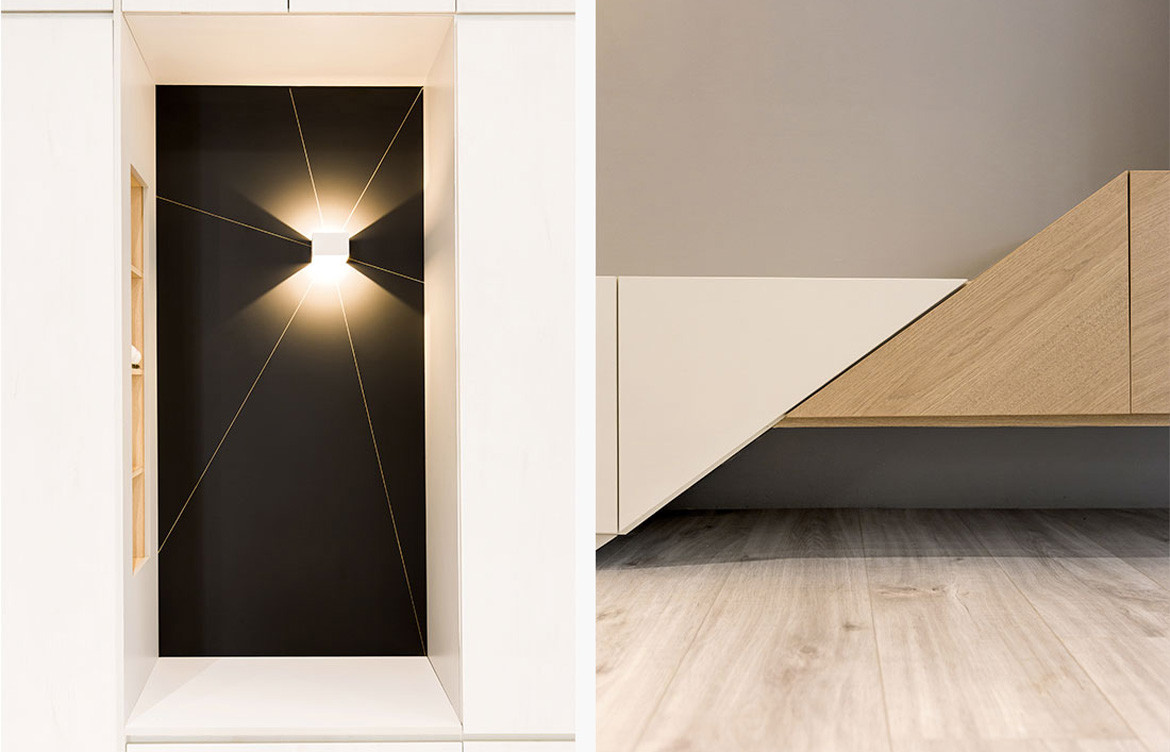
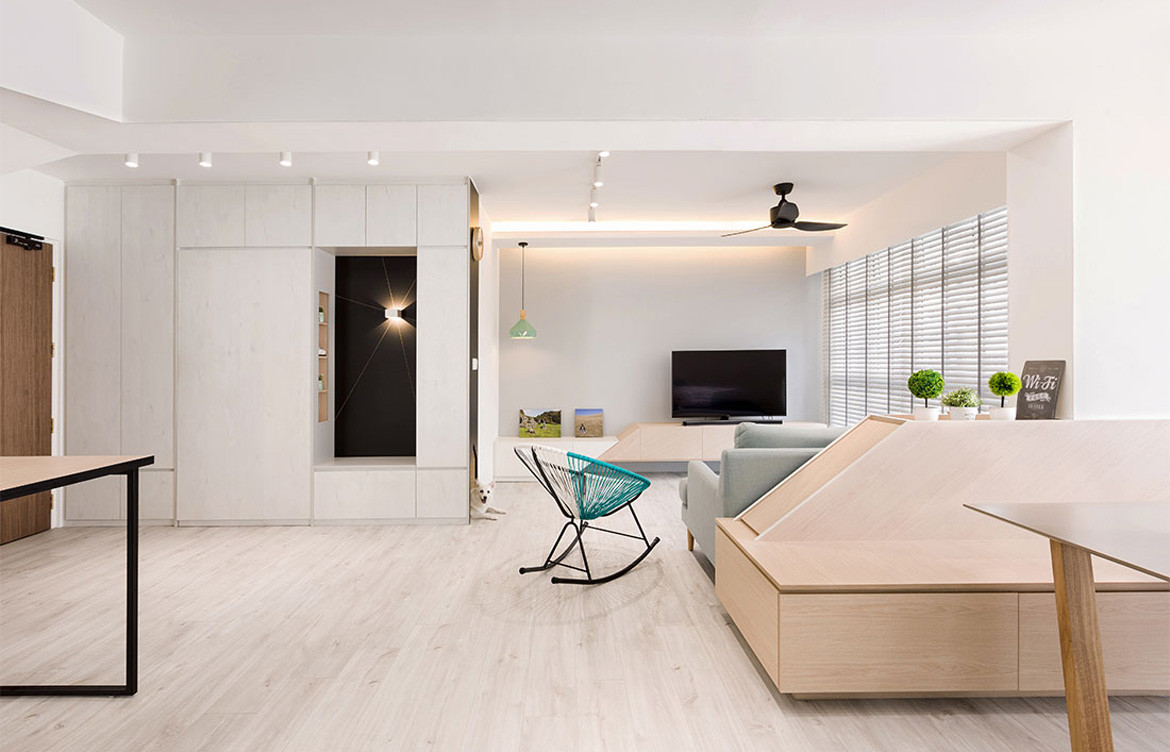
We think you might also like WALL Design Studio’s Library House

