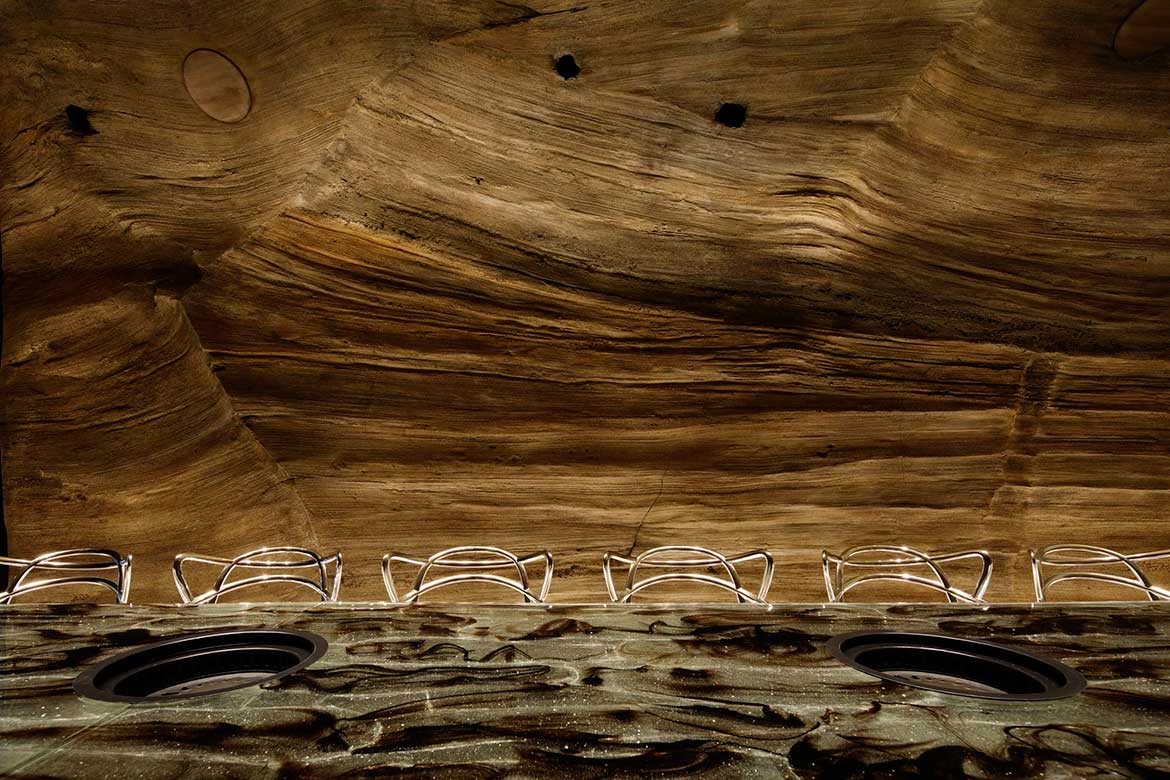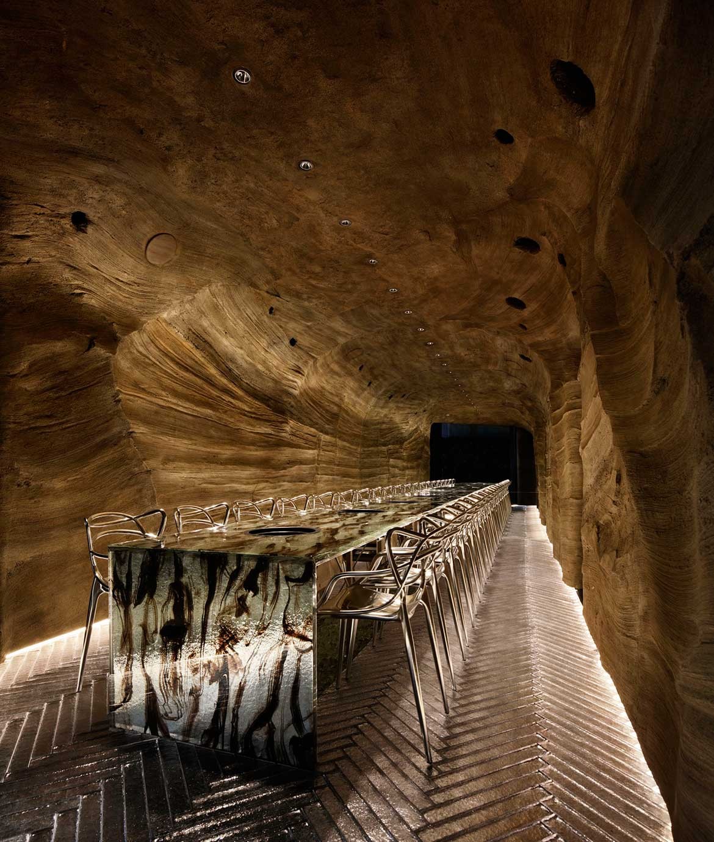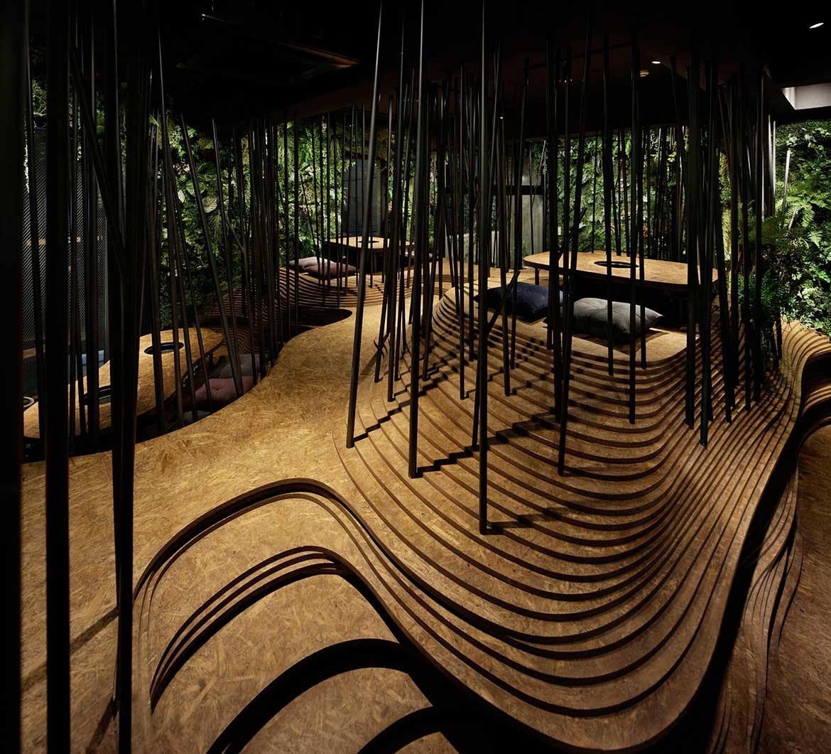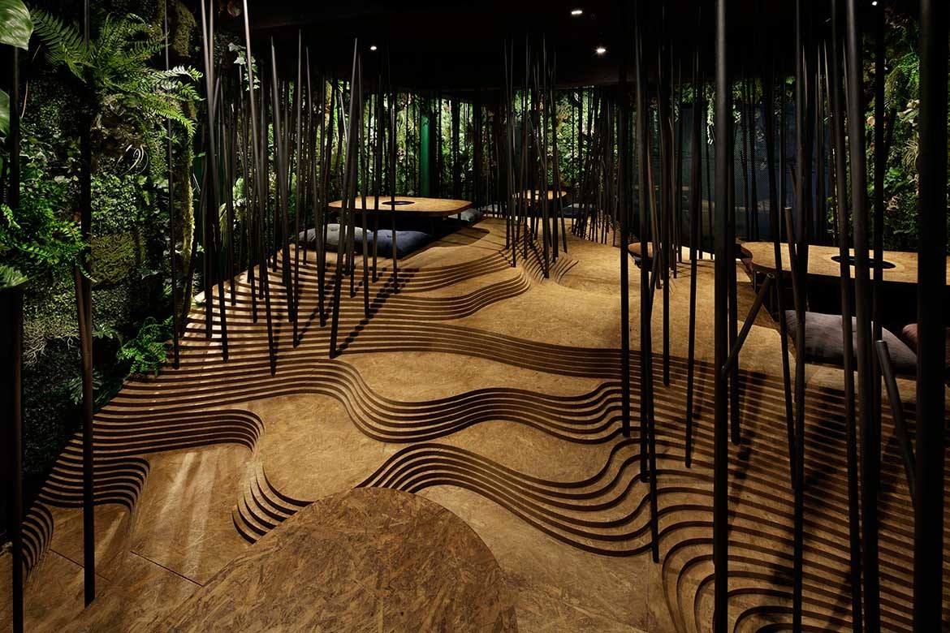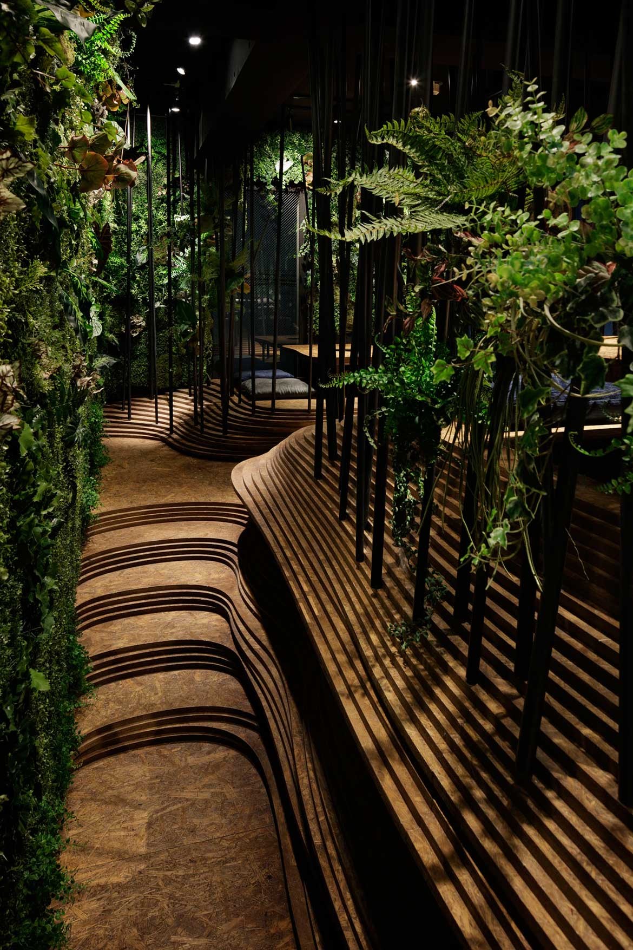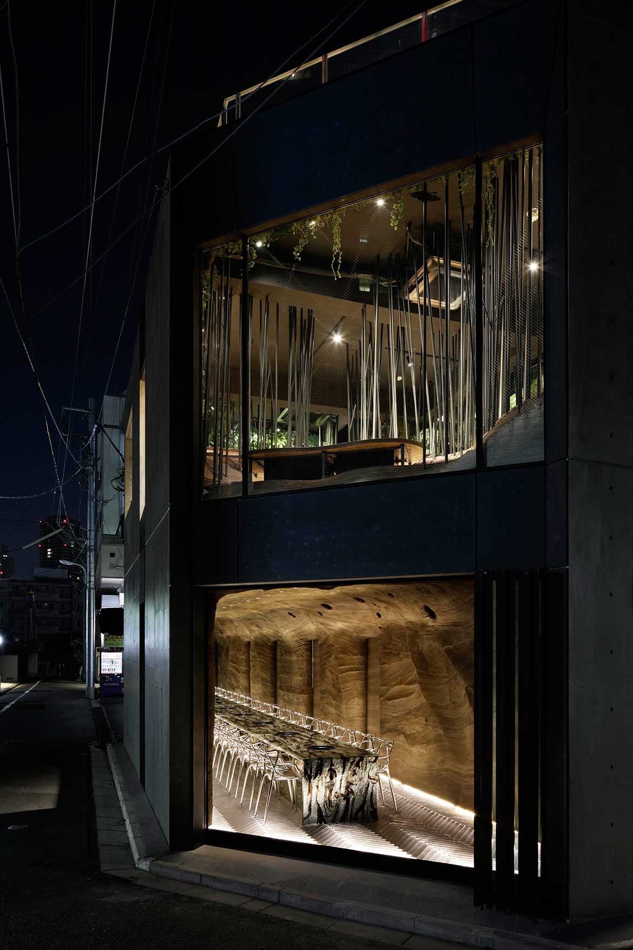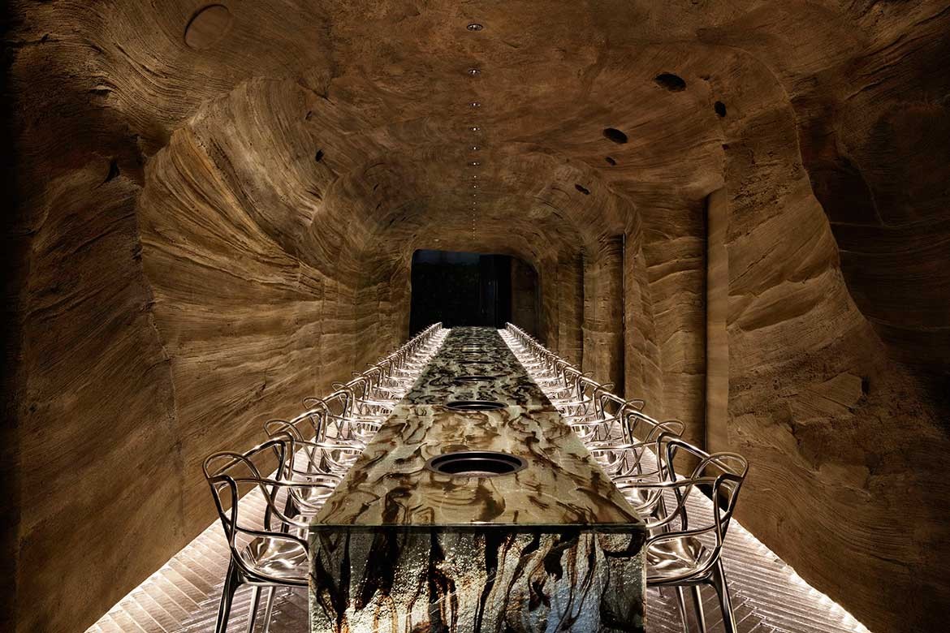Located in the heart of Tokyo’s Roppongi district, Ryoji Iedokoro Architects have created a new restaurant with a forest-like interior, inspired by the origins of man. The architect and client met socially, where the restaurant owner expressed his plans to open his first restaurant in central Roppongi. Due to the abundance of restaurants in the area, the client expressed an intention to create something visually striking that would set it apart from the rest.
The restaurant serves yakiniku (Japanese grilled meat), hence Ryoji Iedokoro Architects’ design concept being based on the early origins of man, and furthermore connected with the primal diet of meat. From this, the architects have reimagined the concept of communal gathering spaces as places of generating conversation and dialogue, the very basis of human connection.
Over a total of site area of 130sqm divided over two floors, the restaurant sits on a corner site in Tokyo’s dense Roppongi area.Ryoji Iedokoro explains, “The exposed corner site meant a protective building was required for both visual and acoustic privacy, and the design seeks to create an enclosed shelter for the occupants.”
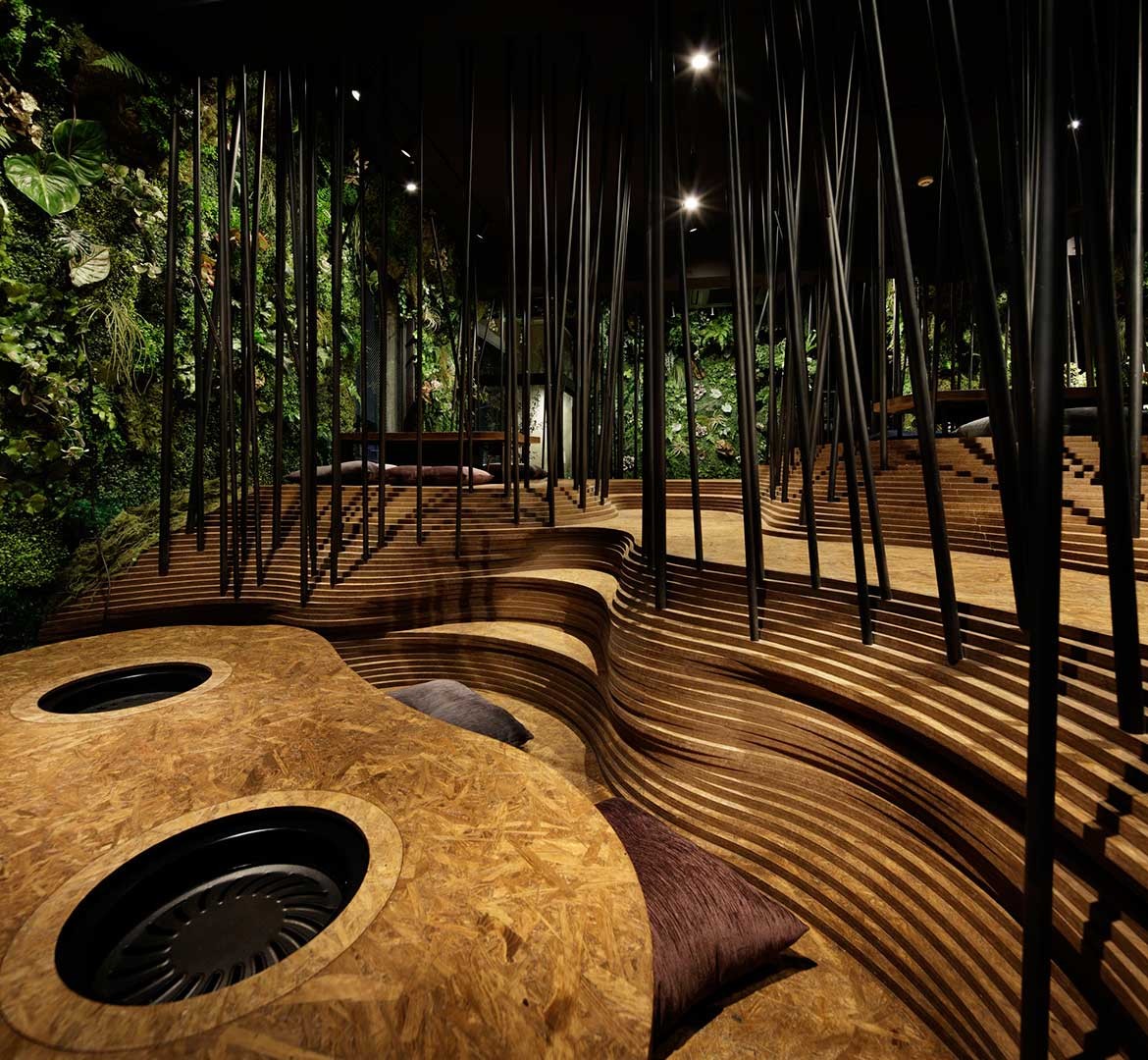
From street view, the wide glass facade from the ground floor is connected to the second, allowing plenty of generous light. The design provides a transparent view of the restaurant, almost as if it had been sliced in half to expose the three key elements for its concept of the origins of humans; from the caves, to earth and heaven. Architect Ryoji Iedokoro explains, “The design reminds us of these natural surroundings, being around trees on a riverside, sitting in caves to avoid rain and wind. Experiencing not only the visual image of this design, but also enjoying an emotive experience, which will create vivid and inspirational memories.
Each design material was selected for their diversity to the space. On the ground floor dining area, a long communal glass table is positioned against a mirrored wall providing the illusion of continuing space. The glass floors tiles were made from recycled glass, with the elongated glass table incorporating a smokey black ink running throughout the entire table resembling smoke from a fire. The cave-like interior presents wood-grain walls that have in fact been hand-shaped from concrete to provide the particular texture.
On the 2nd floor, find a forest-like interior with carefully segmented group dining spaces that provide privacy in an open-plan seating area. Seating separations are made by unassuming steel pipes resembling trees with branch-like hooks to hang coats and jackets from, allowing for more space. As one of the most captivating design elements, the floor was made from layered OSB wood panel with each piece hand-placed in the shape of a mountainous landscape. “The floors are designed to show the contours of the ground so we can feel nature underneath our feet,” says Ryoji.
Plans for a rooftop garden and dining area as the third “sky” stage is anticipated for completion by next year, and part of the architect and restaurants owners ongoing collaboration. Certainly an interior concept that is not your usual restaurant experience.
Ryoji Iedokoro Architects
riao.co.jp
We think you might also like Wild Rocket restaurant by Produce
