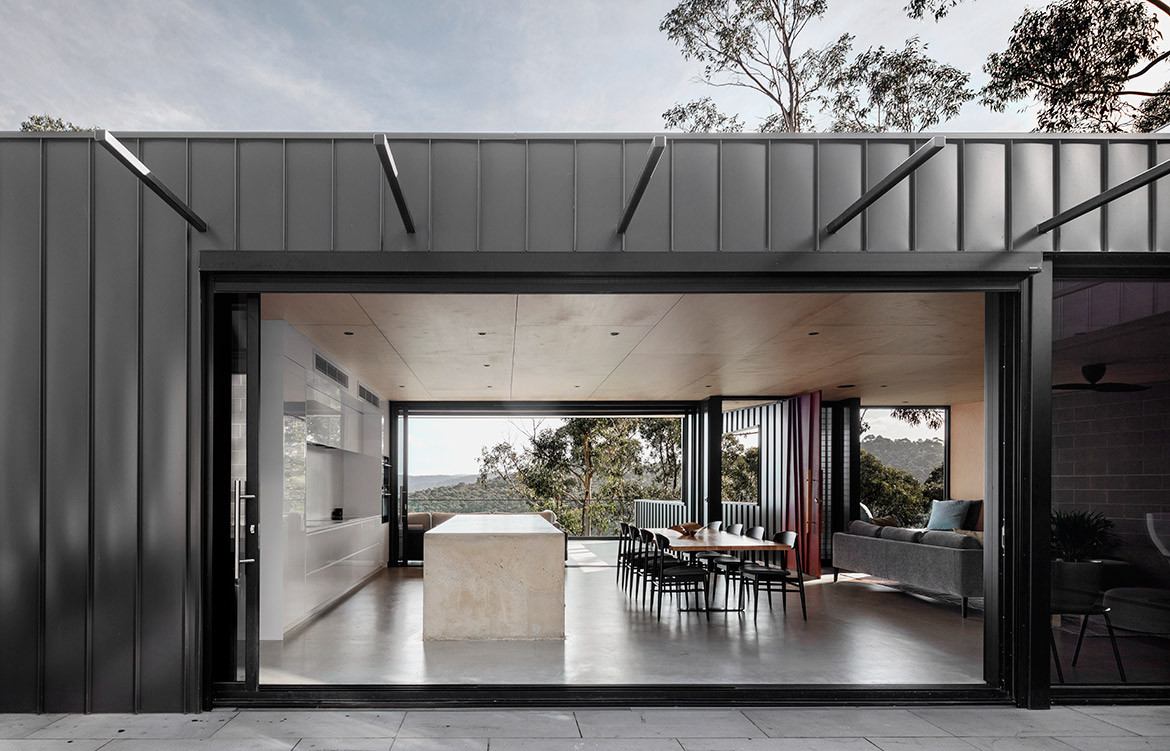Responding to its flame-zone locale within the town of Lorne, on the Great Ocean Road, Skyline House protects itself from the threat of bushfires via a robust, fire-rated steel-clad exterior. “By orientating the building away from the direct bushfire threat to the west, this essentially directed the planning to work around a mid-level courtyard, anchoring the space,” says Lachlan Sheperd, director of his eponymous Torquay-based architecture firm. “Everything flows from this zone and the home steps either up or down the site, depending on its position around the courtyard.”
Skyline House protects itself from the threat of bushfires via a robust, fire-rated steel-clad exterior.
However, unlike many other houses faced with similar challenges, Skyline House does not turn its back on its environs, successfully protecting itself from imminent danger whilst exposing the interior to the majestic bush setting. “There are two levels of connection in the home,” explains Lachlan. “One is a physical connection at courtyard level, whereby the owners can reconnect with the site and step onto natural ground level, moving either up or down the hill. The second is also a connection, whereby the living zones sit at the canopy level of surrounding trees. This allows for an ever-present backdrop of a bush landscape context.”
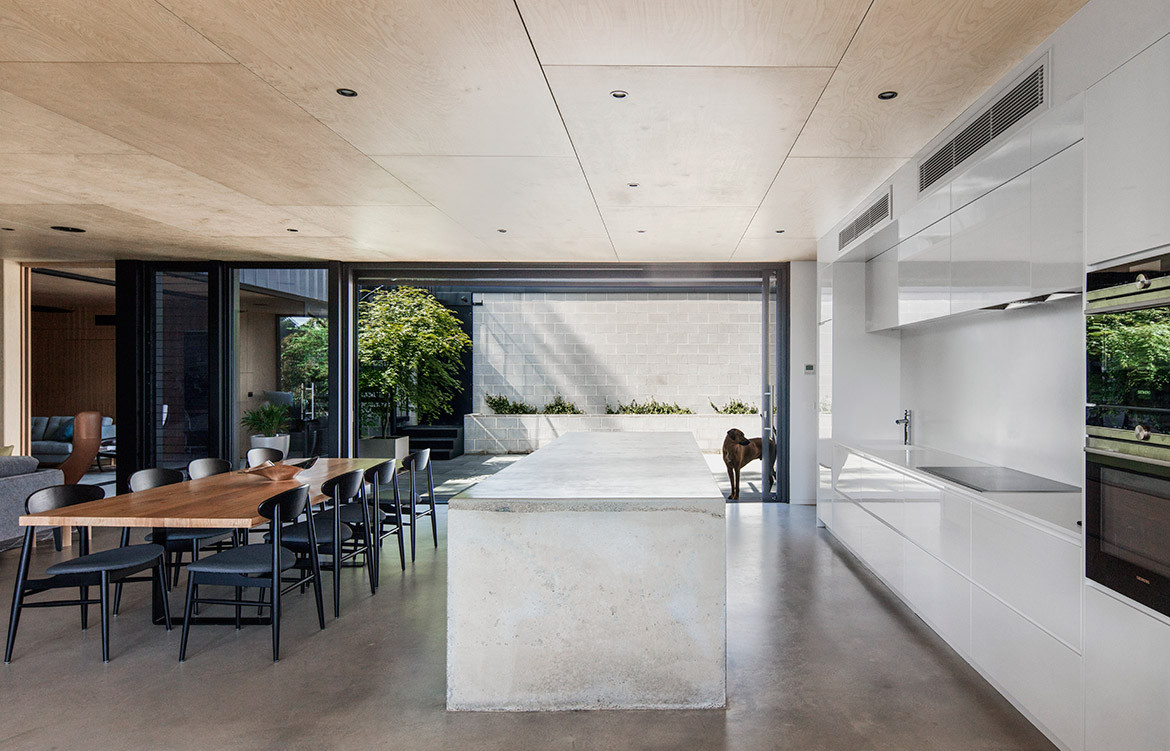
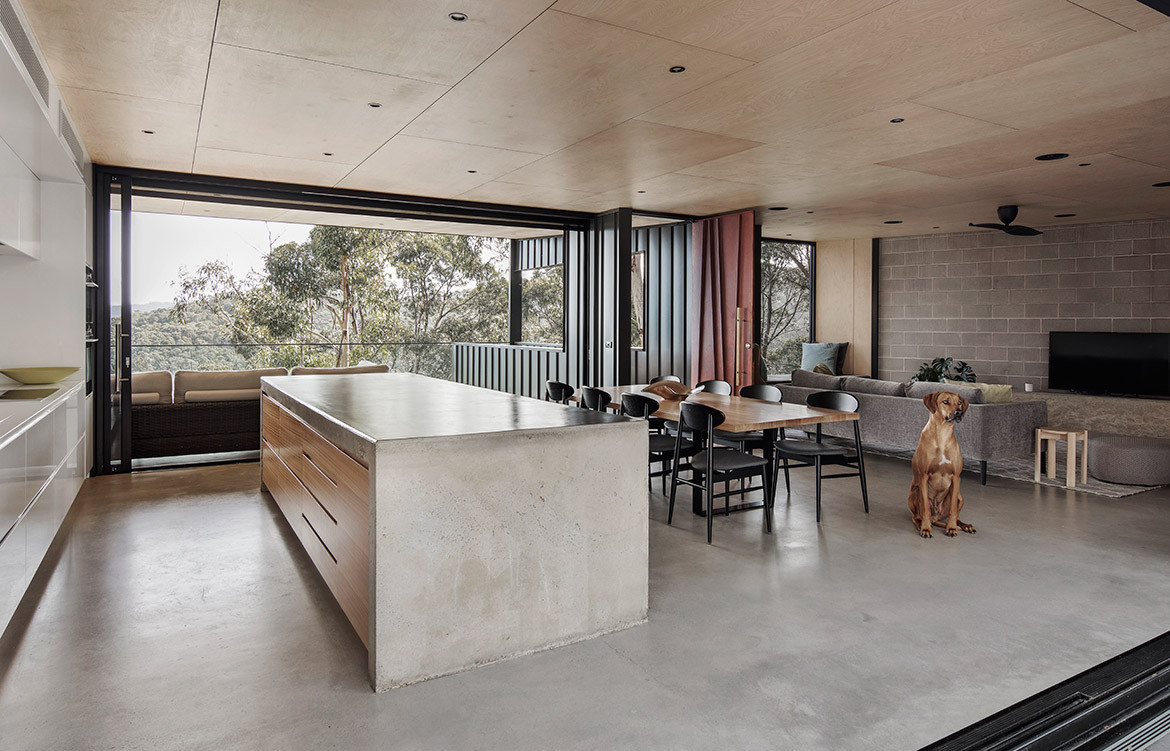
The architects were also faced with a heavily sloped site, which presented various construction challenges. They responded by creating a split-level house that is partly anchored into the site, resulting in a fire-rated wall on one side and framed views on the other. “In addition, the central courtyard is north-east facing and the home works to harness winter sun into the living zones, whilst excluding summer sun,” adds Lachlan.
The architects were also faced with a heavily sloped site, which presented various construction challenges.
In addition to the fully expressed, cantilevered steel structure, the remaining materials are few – and intentionally robust and masculine in their aesthetic natural state. “The palette is deliberately restrained to allow the building to harmonise with the site externally and highlight the landscape context internally,” explains Lachlan. Yet, the result is still a home of intimacy and warmth. “Our clients live in the city and have told us that when they travel down to stay, they instantly feel comfortable and relaxed and don’t want to leave,” says Lachlan.
Lachlan Sheperd
lachlanshepherd.com.au
Photography by Benjamin Hosking
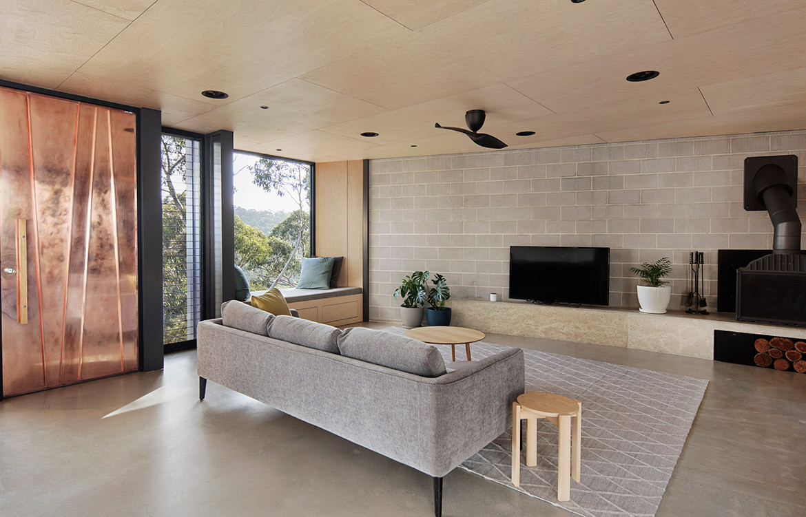
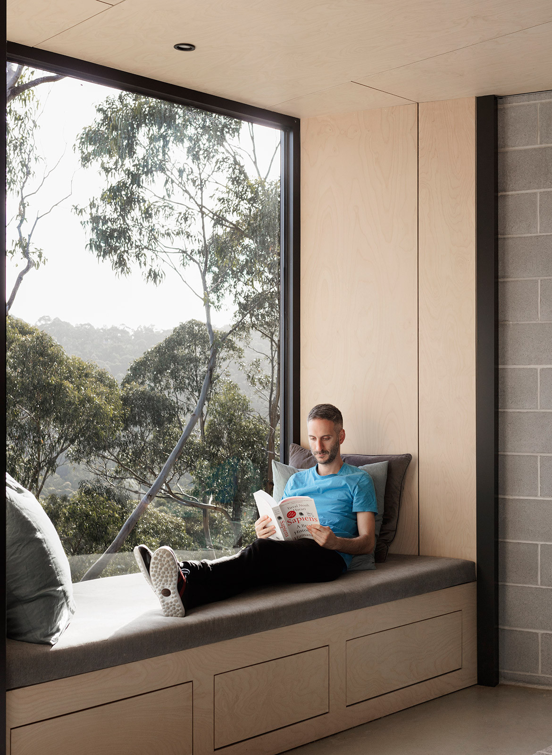
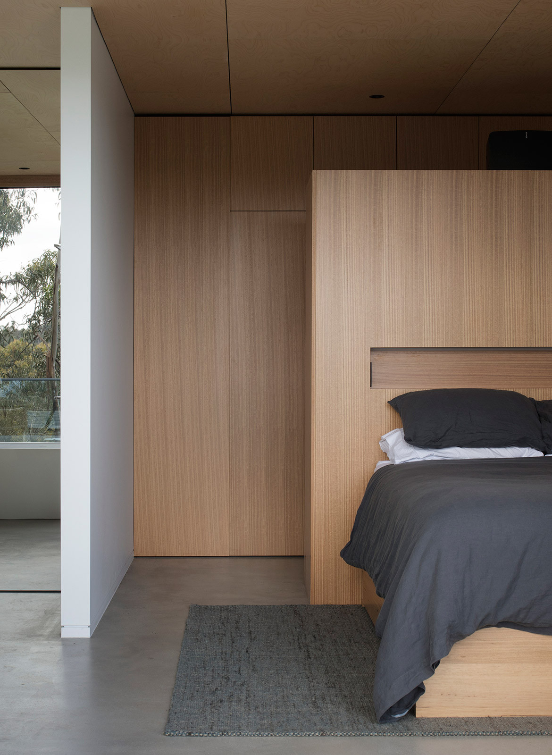
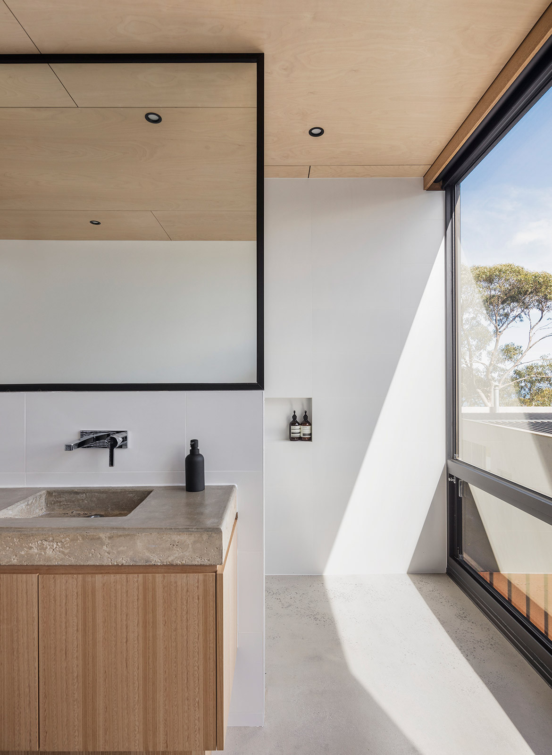
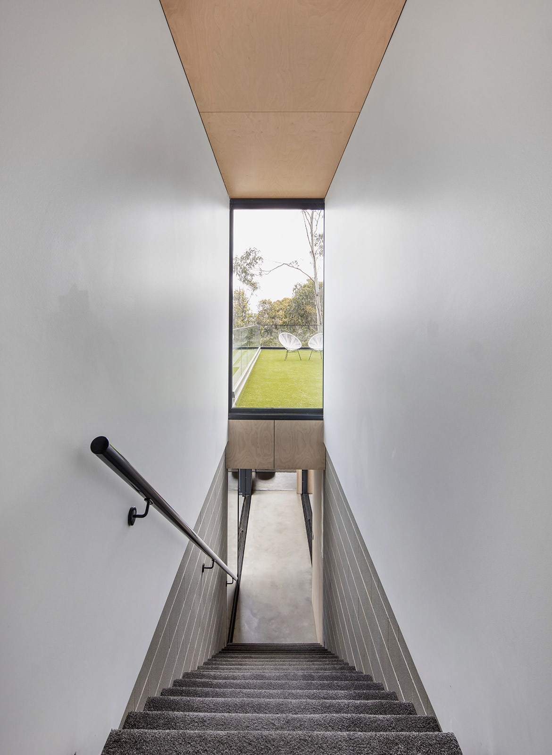
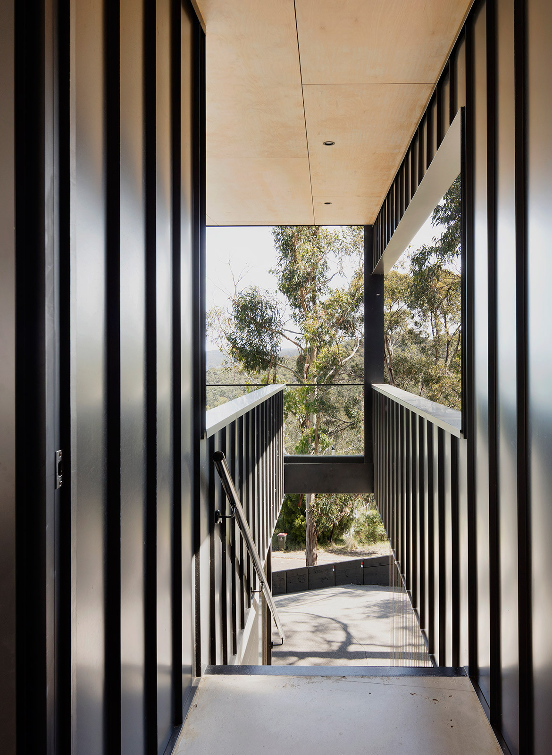
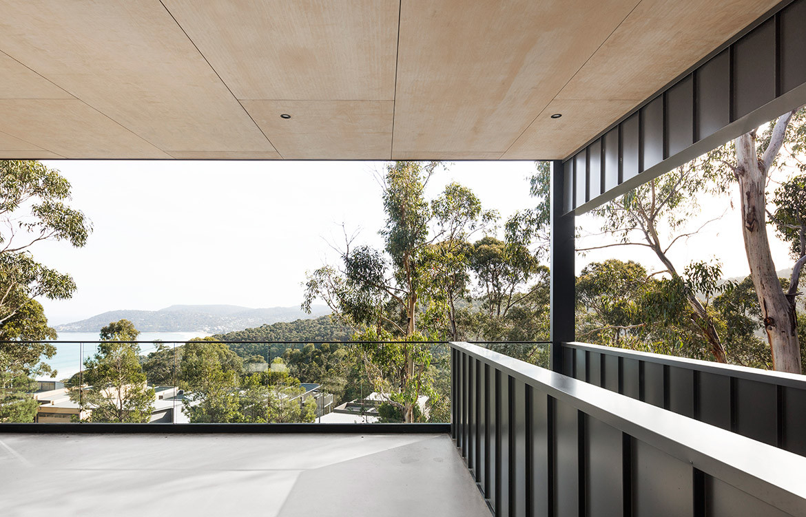
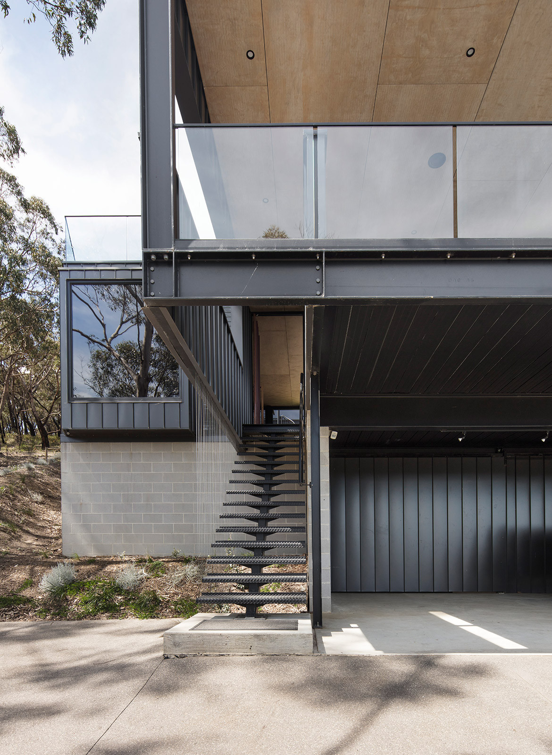
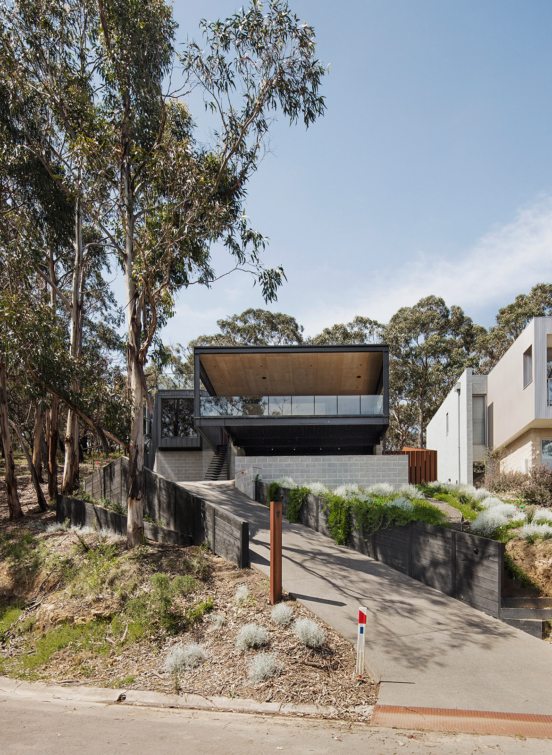
We think you might also like Shou Sugi Ban: The Art Of Charred Cedar

