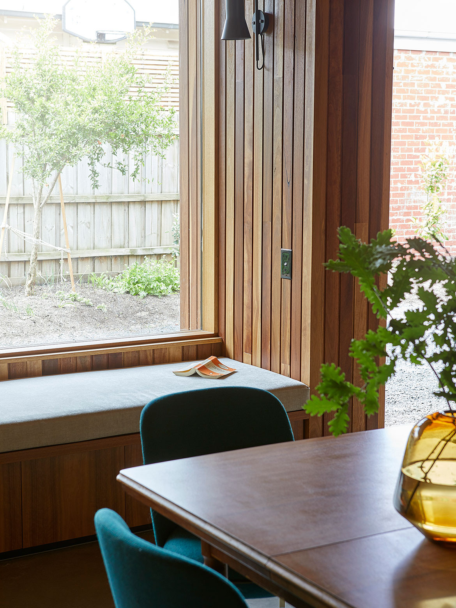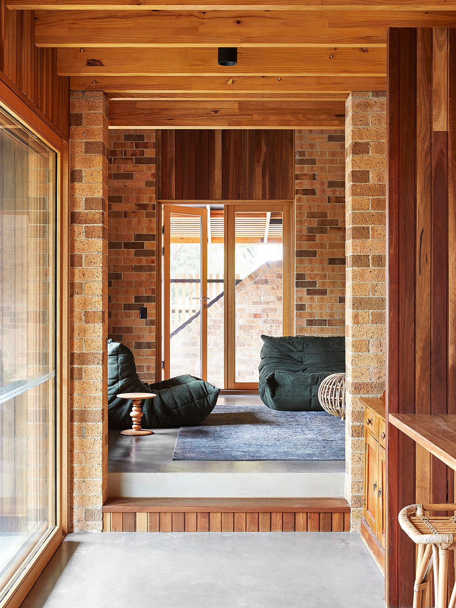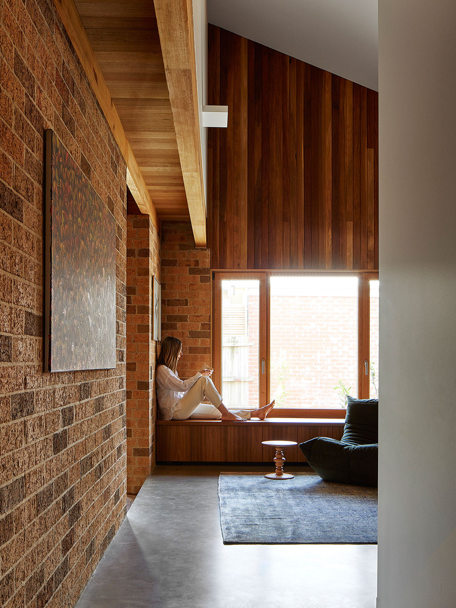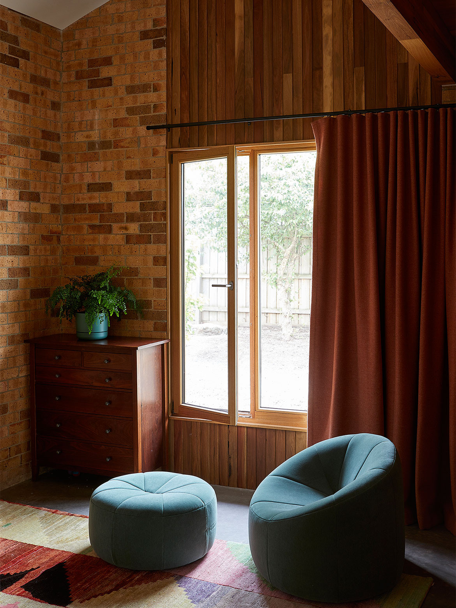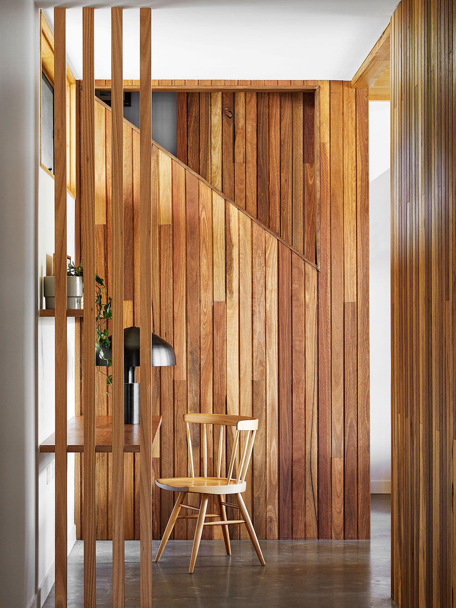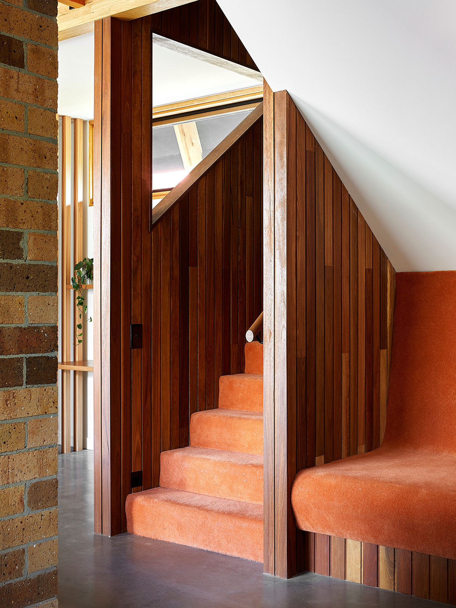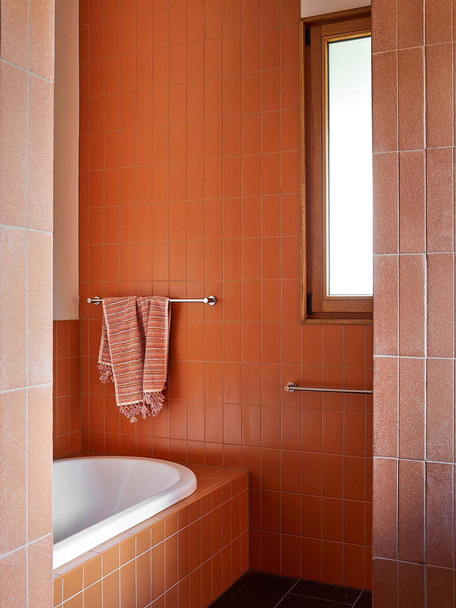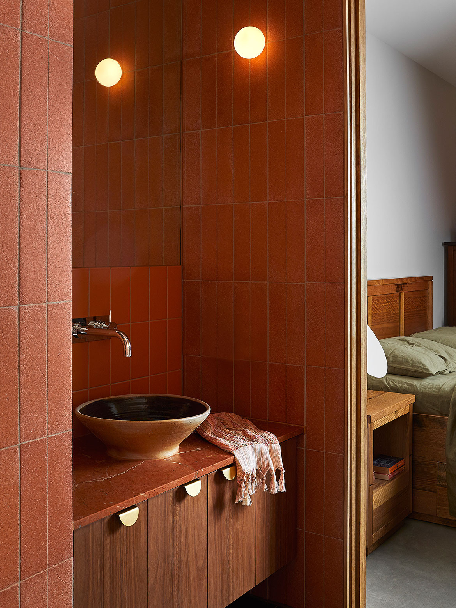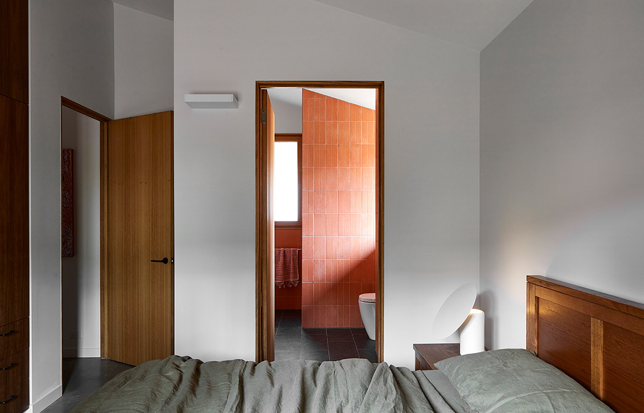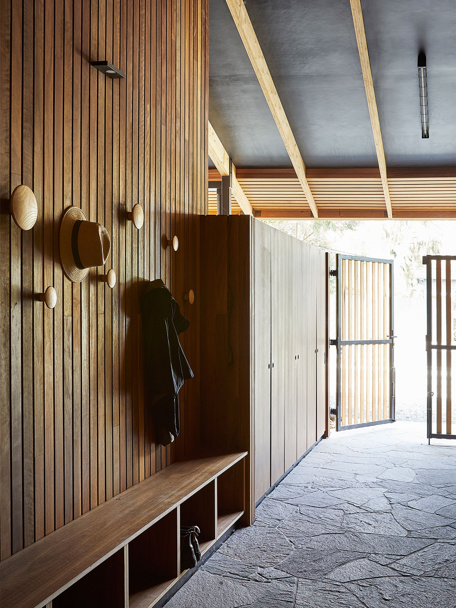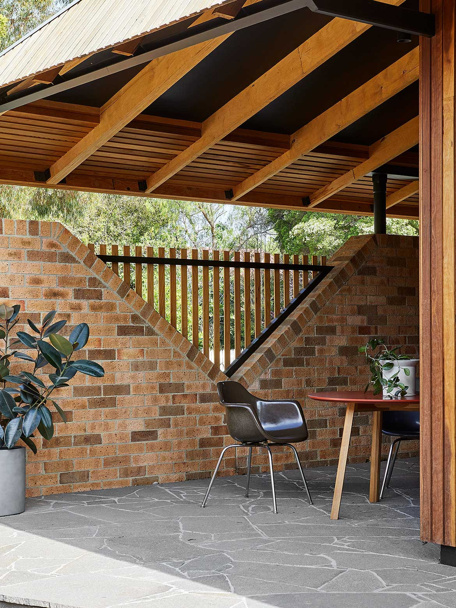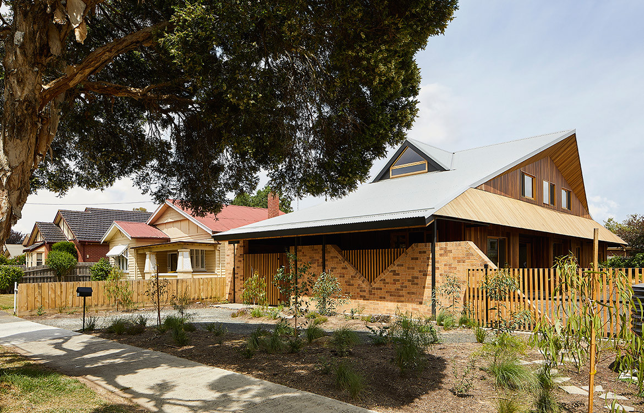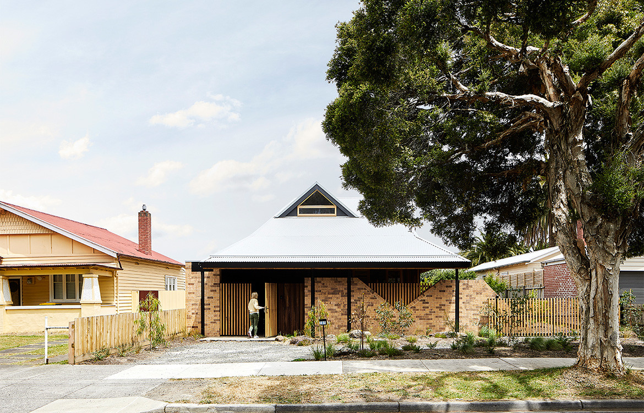Those from a large family will surely agree, a family home needs spaces for individuals to be alone just as importantly as it needs spaces that allow everyone to come together. We’re a certain kind of alumni – just as middle children or only children are often thought to be – and although we’re increasingly rare in a country with a declining fertility rate (an average fertility rate of 1.8), there are still a few of us around.
For Mark and Kate, parents to three young children, space to be apart and space to be together were of equal importance in their brief for The Good Life House by MRTN Architects. Located in Fairfield, Melbourne, six kilometres from the CBD, they had owned the site for a few years and before embarking on a new build they did contemplate other options. Mark had grown up frequently visiting his relatives’ farm and was attracted to the rural lifestyle. They’d also considered purchasing an Alistair Knox house for sale in Eltham, 20 kilometres from the CBD.
The Good Life House appears simultaneously contemporary in form and yet respectful to the existing architecture of the street.
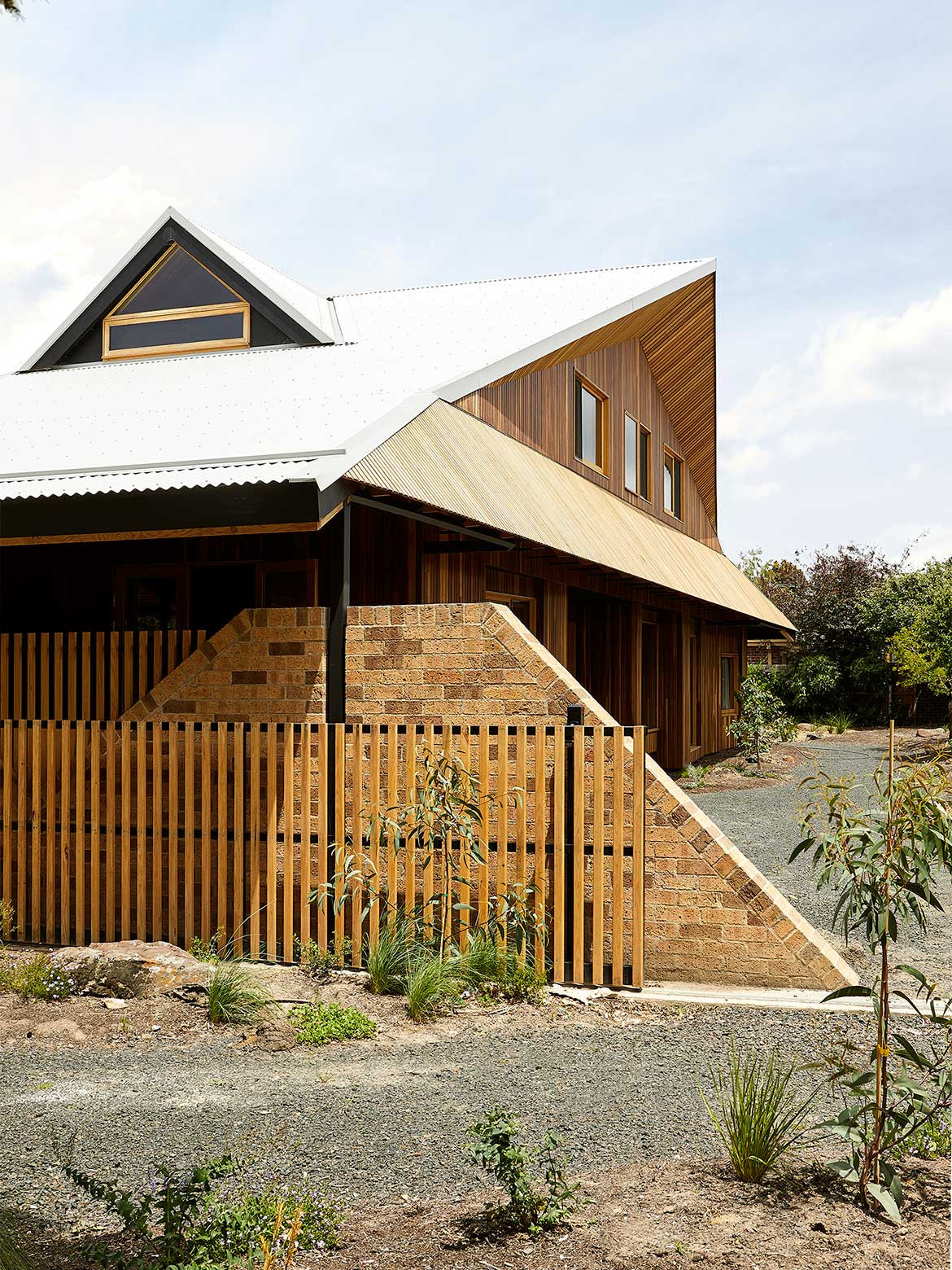
Ultimately, they decided to stay where they were and continue to enjoy the benefits of local schooling and living in close proximity to friends, family, work and different hubs In Melbourne. Initial conversations with MRTN Architects were revisited and the projects kicked off.
“Mark and Kate were clear in articulating from the beginning that a home needs to accommodate the family as a group and as a collection of individuals; they needed to be able to live together and also ‘live together apart’,” recalls architect Antony Martin. A part of the architect’s response to this has been the inclusion of two living rooms.
The “Active Living Room” has been designed for louder, more social activities such as watching TV, playing board games, or hanging out with friends. This space connects directly with the entry, kitchen, and outdoor living – there is also a window seat overlooking the garden. It is open and full of light, receiving natural light from four directions and three entrances.
The exterior façade of the house is reverse brick veneer; a known building technique in which bricks comprise the internal layer of the walls and the exterior is clad in a different material such as timber or steel.
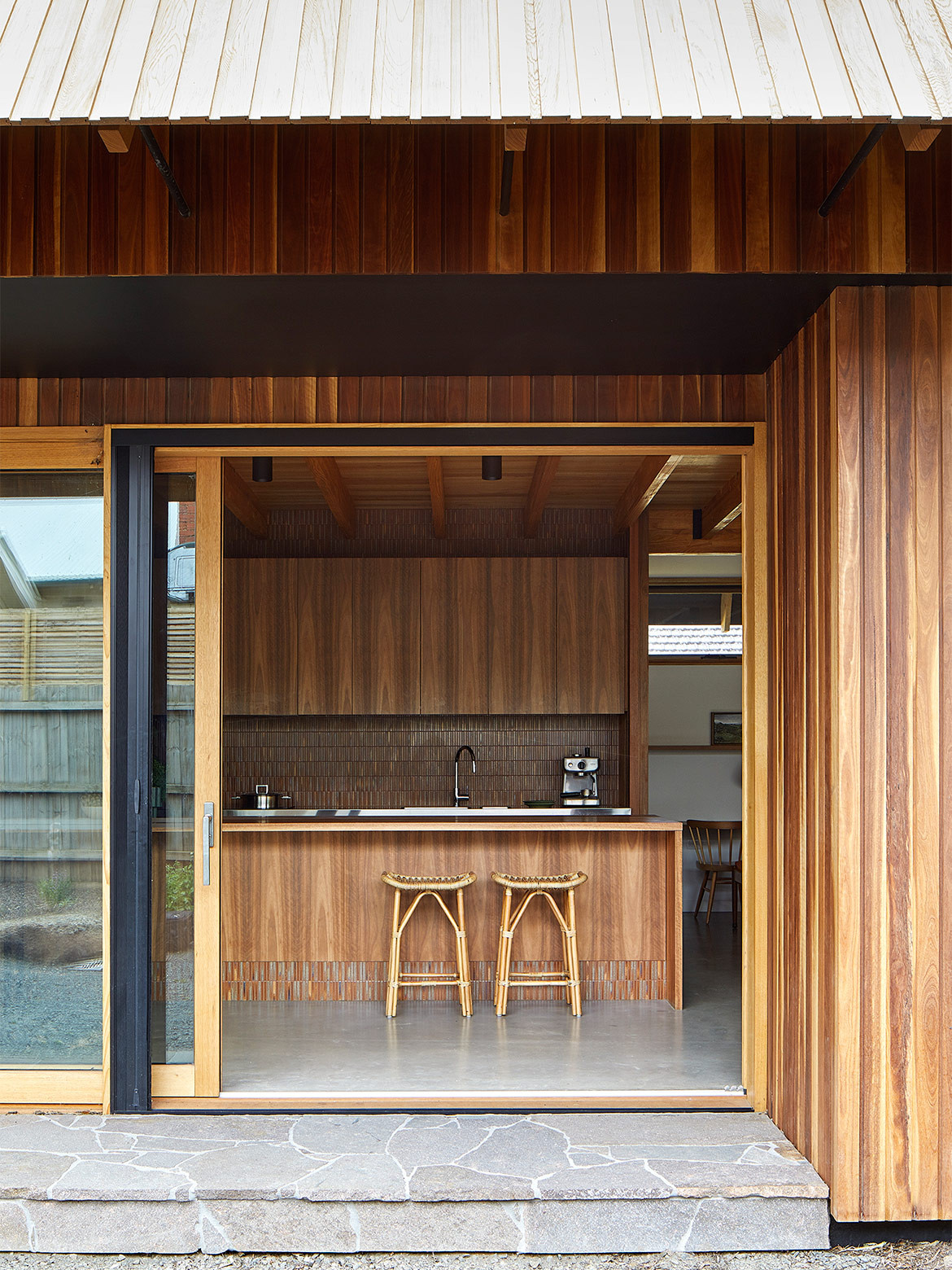
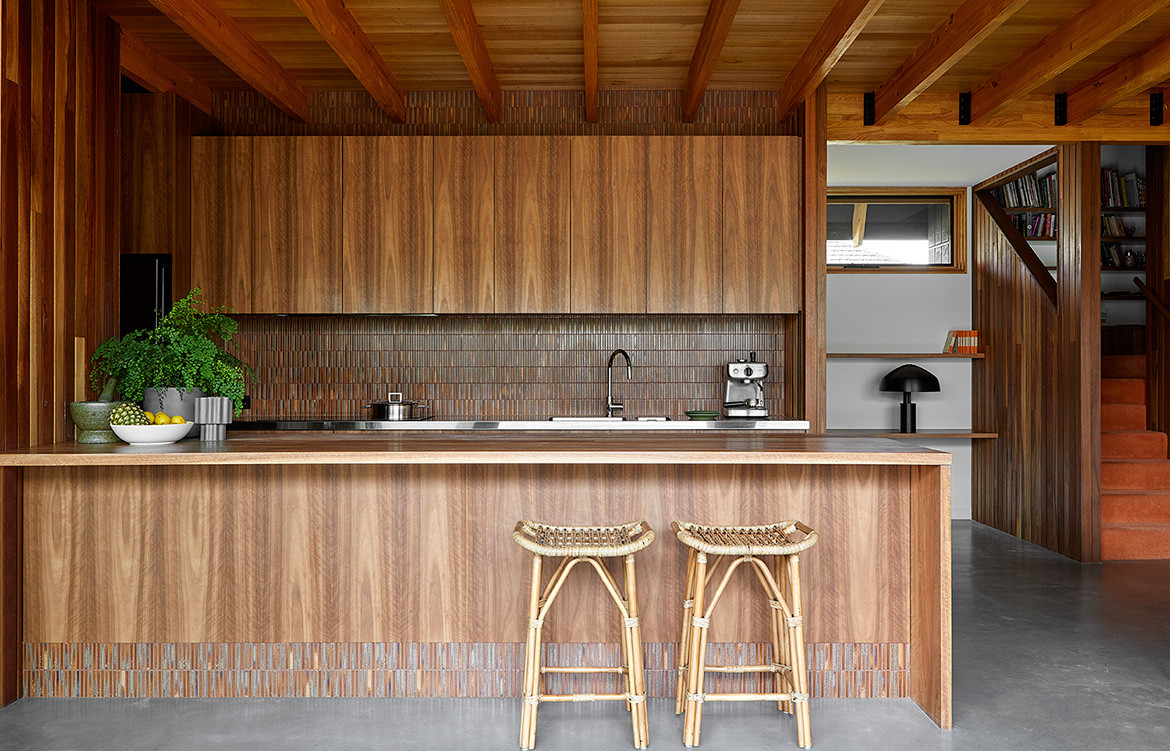
The second living space, as you might hazard guess, is thought of as the “Quiet Living Room”. At the rear of the house and down a step the quiet living room is accessed much more intentionally. With just a single window (albeit north facing) it has a slightly darker character and suits more solitary ventures such as quiet reading, music practice or a personal time out.
“The design allows us to pursue separate pursuits, such as reading in one of the many reading nooks, yet there is also a sense of connection and an invitation to shared use of spaces,” says Kate.
MRTN Architects has also used varying ceiling heights and windows typologies to visually characterise and add personality to the rooms. For example, the dining and living areas are the only two spaces with flat ceilings.
Space to be apart and space to be together were of equal importance in the brief for MRTN Architects.
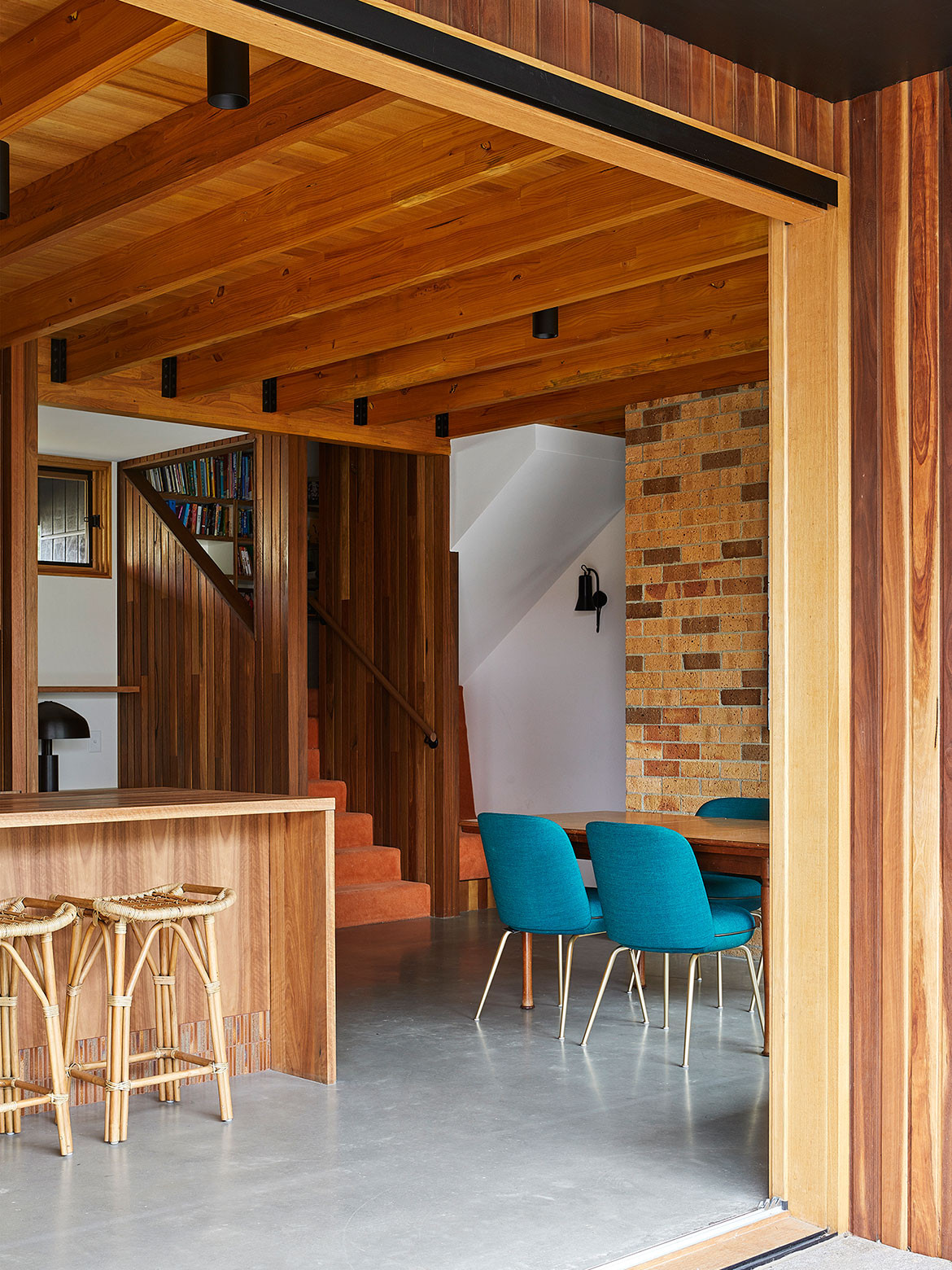
Externally, The Good Life House appears simultaneously contemporary in form and yet respectful to the existing architecture of the street. Typically there are California Bungalows and Arts and Crafts houses with hip and gable roof forms. It was important to client and architect that the new architecture fit in with its established neighbours.
Behind a memorable brick and timber fence, the exterior façade of the house is reverse brick veneer; a known building technique in which bricks comprise the internal layer of the walls and the exterior is clad in a different material such as timber or steel. In the case of The Good Life House, Spotted Gum timber clads the exterior and the bricks are left exposed to the interior. The brickwork creates thermal mass and stabilises the internal temperature. Spotted Gum is also used inside, and while it was chosen externally for its ability to age well, inside it will remain a rich brown. Western Red Ceder wood frames the east, street-facing dormer window and will grey over time to become similar in tone to the roof.
Uniquely, the house does not open up to the street front (east) but along the long boundary (north). “There is no front door, entry is either via the generous covered outdoor space, a subversion of the Rescode requirement for a covered car space, or else through the large sliding gate and garden entry to the north,” says Antony.
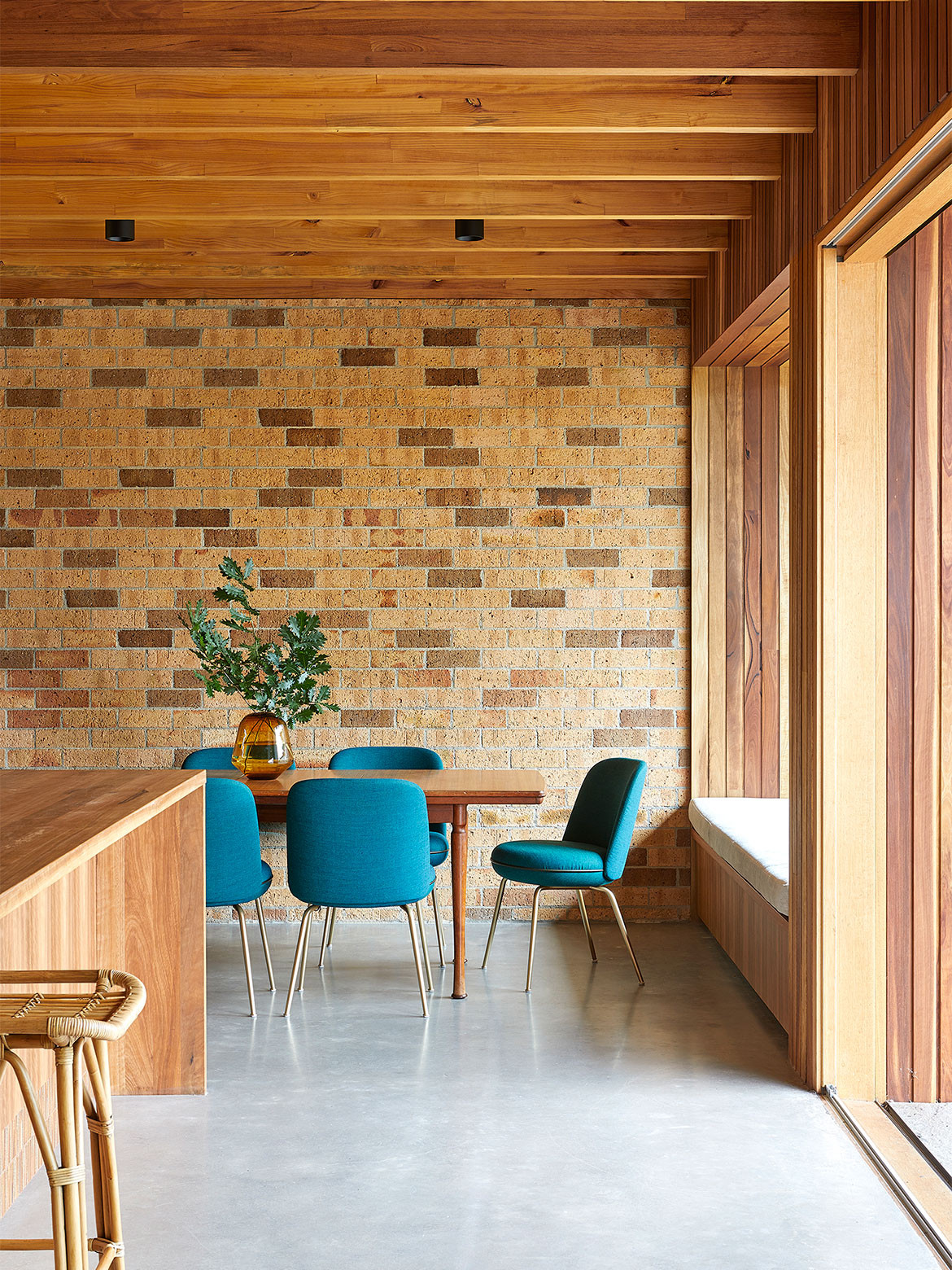
As you would expect, the clients is pleased with the outcome: “The orientation toward the north-facing garden creates a connection between the internal and external spaces, combined with privacy from the street,” says Kate.
Materials and appliances were chosen for their thermal performance, durability, low maintenance requirements, and of course character. Reverse brick veneer enables stables internal temperatures year round. There are only ceiling fans in the bedrooms and beneath the concrete floors in-slab hydronic heating water systems are high efficiency heat pump systems.
There is 100 per cent fossil free energy (electricity from green power) and no gas. The roof water is collected for toilet flushing, laundry and garden irrigation. “All windows and glazed doors have excellent thermal performance and perimeter seals. The operable portions of the windows are tilt and turn types allowing passive ventilation of the house in any weather,” adds Antony.
The clients didn’t want to artificially induce preferred temperatures, but rather have a cleverly designed home that through orientation and material selection offered them protection from nature when they needed it, and immersion when they wanted it.
MRTN Architects
https://mrtn.com.au/
Photography by Dave Kulesza
Styling by Bea and Co
We think you might also like Nulla Vale House and Shed by MRTN Architects
