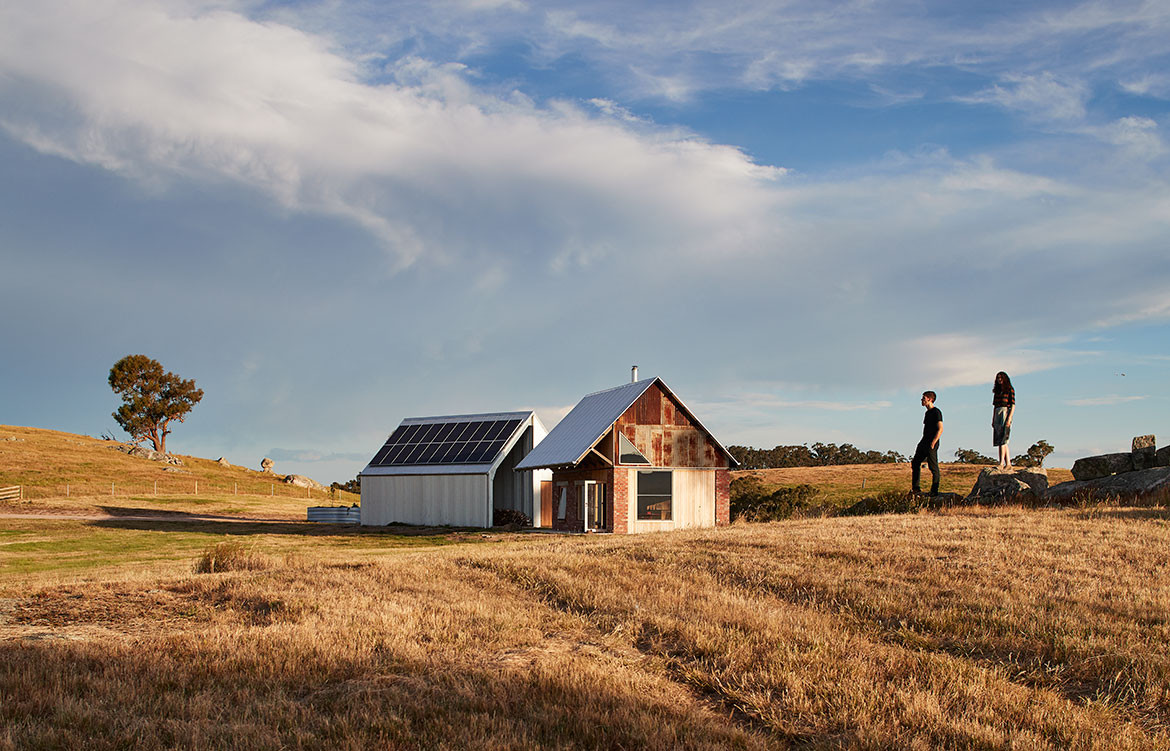As you drive northwards, beyond Melbourne’s Tullamarine airport, semi-urban sprawl makes way for swathes of pastoral grazing land and grassy knolls, sparsely populated with pockets of trees and granite outcrops. As you descend a natural rise into the little-known district of Nulla Vale, two identical shed-shaped silhouettes come into focus; standalone structures across more than two kilometres of harsh terrain. Occupying a mere 50 square metres in the centre of a 300-acre plot, a modest weekender marks the end of a snaking driveway, which rises and falls along a natural desire line. Designed by architecture practice MRTN Architects, this rural getaway belongs to two Melbourne professionals, Michelle and Louise (and their three dogs: Scout, Boston and Diesel), who sought sanctuary from their demanding city lives. “We drove off the obvious highways and stumbled across this piece of land, to which we felt an almost spiritual connection,” says Michelle. “It had no infrastructure. It experiences high winds. It’s inhospitable really, but we just love its rugged beauty.”
In many respects, this is no ordinary holiday house, where a comfortable, fuss-free lifestyle is a priority. “Our clients wanted a modest house where they could come together on the weekend,” explains MRTN director Antony Martin, “but they purchased this plot with the aim of really embedding themselves in the landscape. They didn’t want a quick fix.” Because the couple wants flexibility to potentially live there full-time in the future, they charged Antony with building a small home that could be converted into a larger house at a later stage. Their immediate need was to establish a connection to the landscape – an authentic commitment they’ve already demonstrated by adding a greenhouse, rehabilitative planting and the running of 260 Merino sheep on their plot. “It’s the right use of the land,” says Michelle. “We are living here in the way that people always have.”
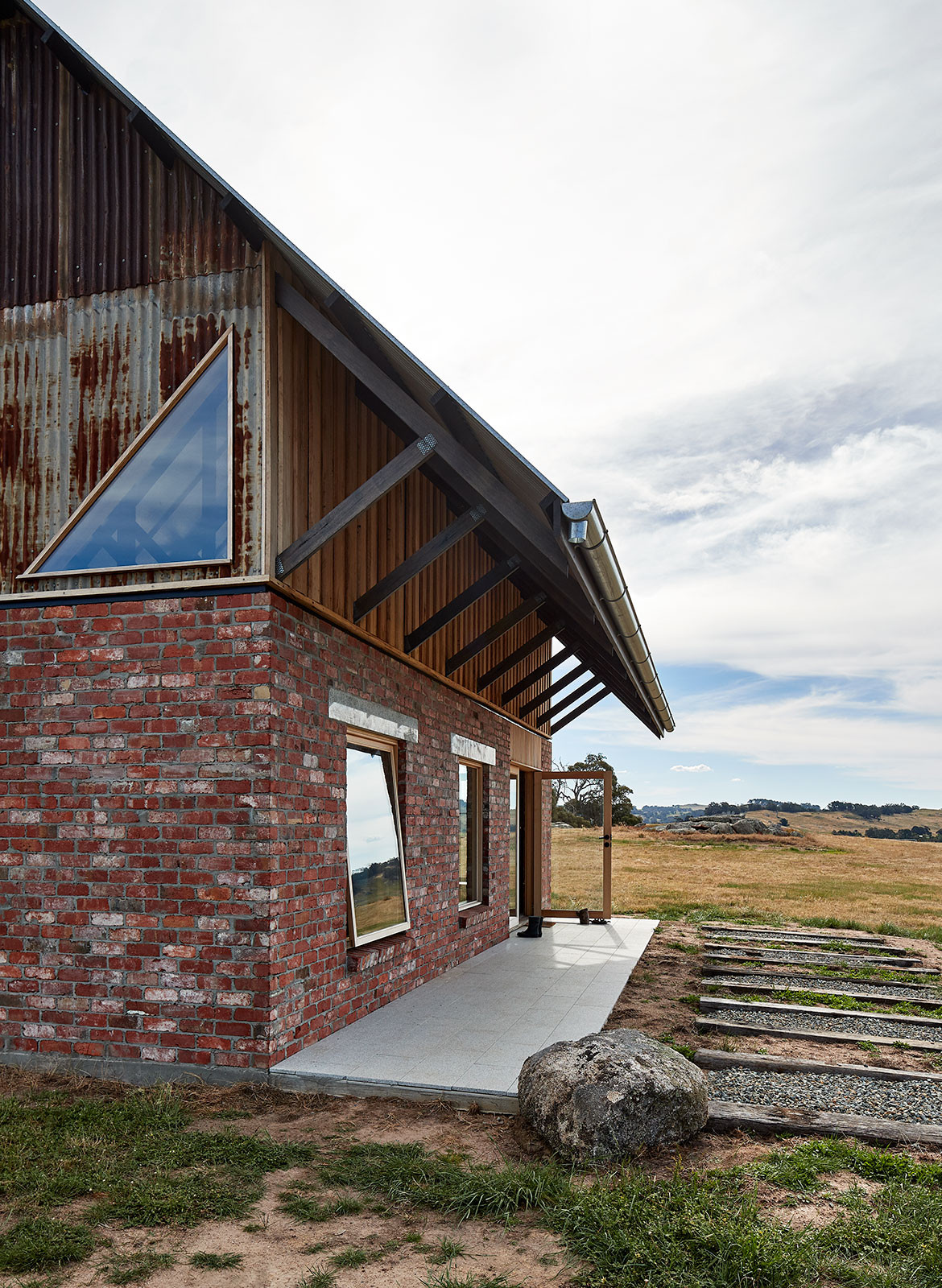
“We drove off the obvious highways and stumbled across this piece of land, for which we felt an almost spiritual connection.”
The house and storage shed echo the vernacular architecture, with their familiar gable-ended forms and robust palette of materials. “We wanted to create something sympathetic to the rural character of the local agricultural buildings; something unobtrusive in the landscape,” comments Antony. The two structures are fundamentally sheds, but they possess an intrinsic quality that speaks of design intent well beyond the vernacular. “Using the shed typology was also a design strategy that enabled us to work with, and against, fixed parameters,” he adds. For example, the storage shed was sourced from The Shed Company and then divided into two sections. An open space, which lines up with the driveway, performs double duty as a car park and framed portal view to the house beyond. Given that there are no mains connections, the shed was the first structure to be built; its closed sections housing the photovoltaic panels and additional equipment necessary to power the house and any future additions.
The house – cranked at an angle and oriented north – is a rich bricolage of recycled bricks, salvaged corrugated iron, rough sawn timber and new galvanised roofing with pre-engineered timber trusses that are left exposed both internally and externally. The heritage-grade corrugation roof sheeting was carefully selected for its duller appearance. The result is an authentic collage of materials and textures that tone in with the palette of the landscape.
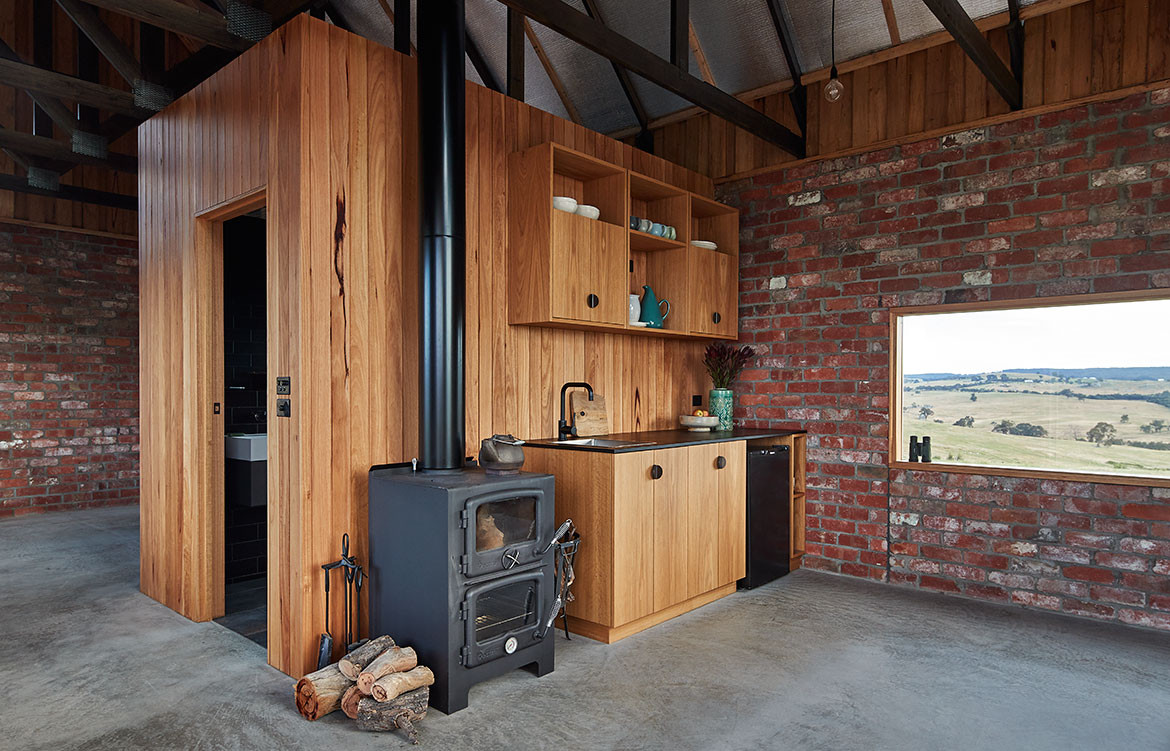
As one walks into the house itself, several other design decisions become apparent. “The idea was for the house to feel like a shed on the inside,” says Antony. “We didn’t want a cocooned environment; a mini recreation of the clients’ Melbourne home. This house is about being part of the site not removed from it.” As a result, the architects have specified the same materials for the exterior and interior of the house. The salvaged bricks and the honey-hued timber panelling and joinery reinforce the shed typology, their rusty tones and elemental nature harmonising with the colours of the flaxen grass and golden-hued sunsets. In addition, all internal partitioning was specifically terminated at 2.4 metres, leaving the ceiling trusses visible from anywhere in the house, thereby creating the illusion of space. The sense of openness is also underscored by the abundance of natural light, drawn in through large window sections.
“Whilst the desire for embracing the views was of primary importance, we needed to create deep overhangs to screen out summer heat, while allowing in the winter sun,” adds Antony. The sun, in turn, warms the slab and walls in winter, thereby engendering a passive thermal effect. In summer, the house is naturally cool and habitable. An overhang also protects the house from strong winds, creating a protected outdoor porch.
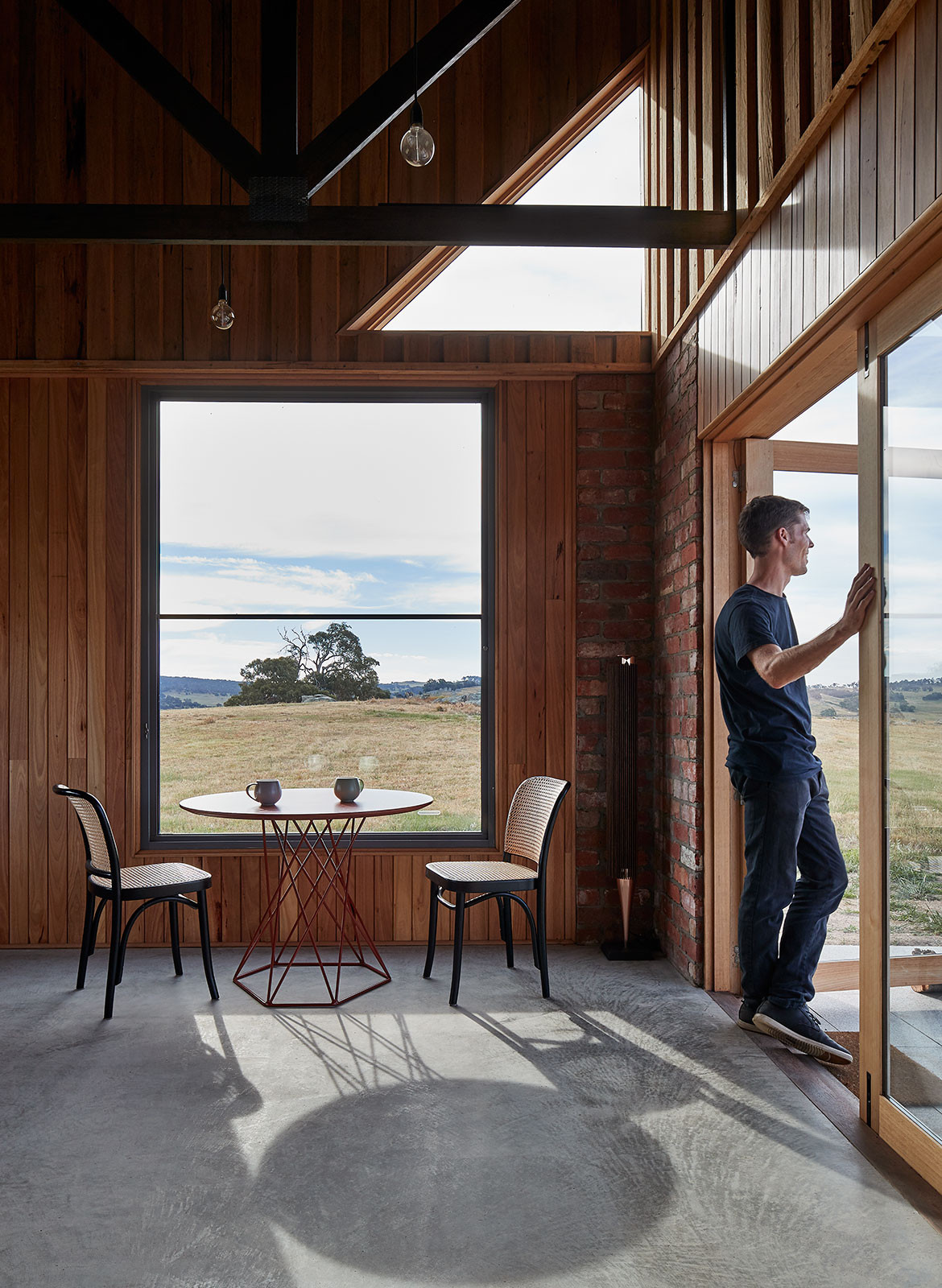
Once inside, it’s not difficult to imagine the way in which Michelle and Louise inhabit their humble abode. For Michelle, days are spent indoors reading books and cooking. “We love that the windows are set at sitting height,” she says, “because we always feel connected to the outdoors. Even the dogs enjoy looking out the windows and alerting us when a wombat or sheep pass by.” In contrast, Louise prefers to spend her time exploring the country in her all-terrain vehicle, in the company of the couple’s dogs and two rescue horses. “At night, the experience is different because windows become black, reflective surfaces, so all you have is the space inside,” adds Antony. “To create an intimate environment, we intentionally left the silver foil insulation exposed, which reflects the LED lighting located in the trusses. They cast a warm hue over the entire interior.”
For all its robustness, this weekend retreat supports the romantic desire for solitude and companionship and a sustainable and authentic connection to place. “This house was never going to be a standalone architectural artefact,” says Antony. “This is a humble home, not an object or a glamorous form.” Here, a distinct lack of ego is plainly obvious. A restrained approach is utterly appropriate both in terms of the client brief and nature of this unique and ancient site.
MRTN Architects
mrtn.com.au
Photography by Peter Bennetts
Dissection Information
Heritage-grade galvanized corrugated cladding and roofing from Fielders
Vertical shiplap, board and batten cladding in Silvertop Ash from Radial Timber
Timber for windows and doors from Sustainable Construction Services
Zola door hardware from Designer Doorware
PV panels and battery from Off-Grid Energy
Café Grind Matt tiles from National Tiles
Hoffman dining chairs from Thonet
Table by Ross Gardam
Strip LED lights from Light Project
Fireplace from Nectre Bakers Oven
Quattro Zero Basin with integrated cabinet from Rogerseller
Eccentric progressive wall mixer from Rogerseller
Flow dual shower rail combination from Rogerseller
Zero 55 floor mount toilet pan from Rogerseller
Radius Lip Pull cabinet pulls from Auhaus
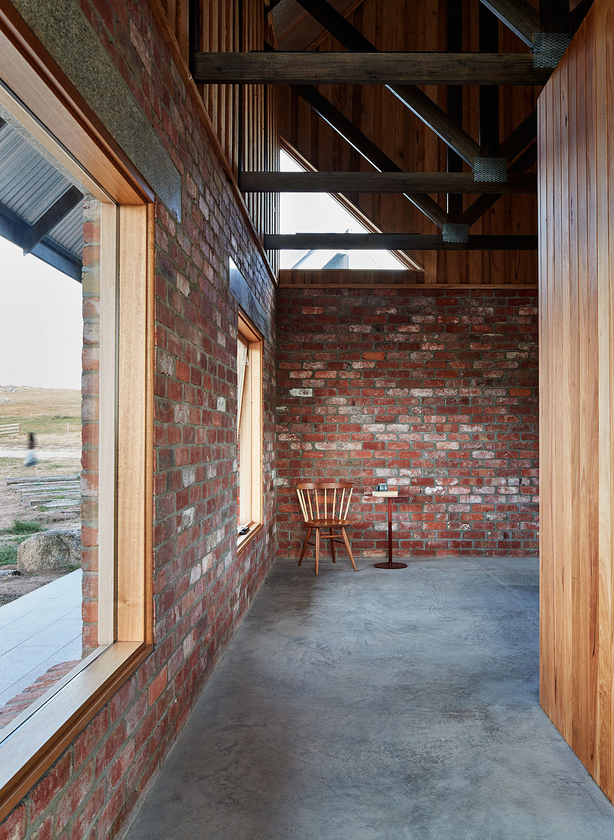
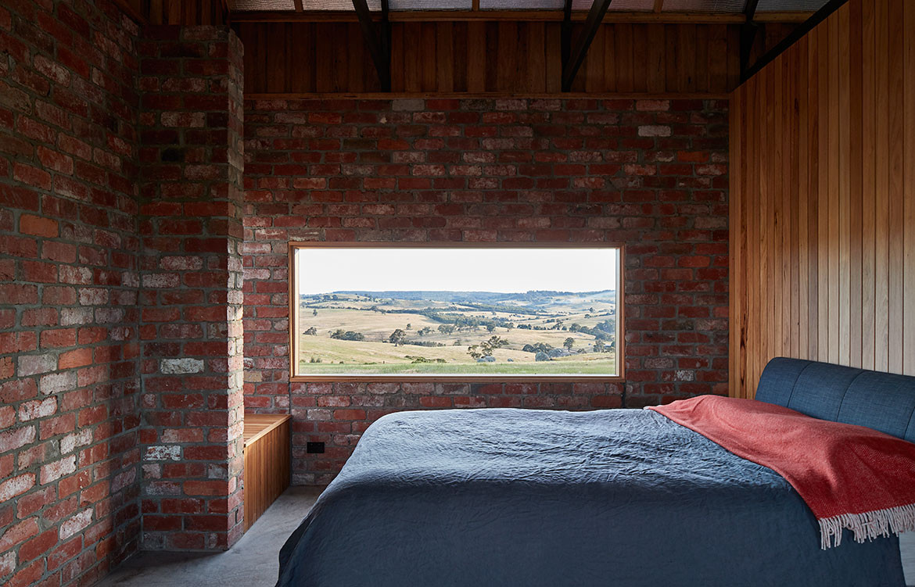
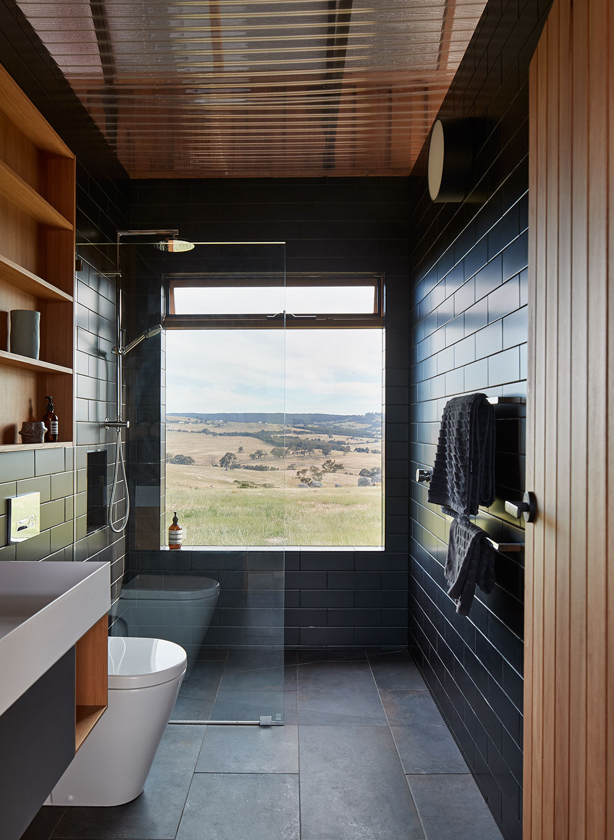
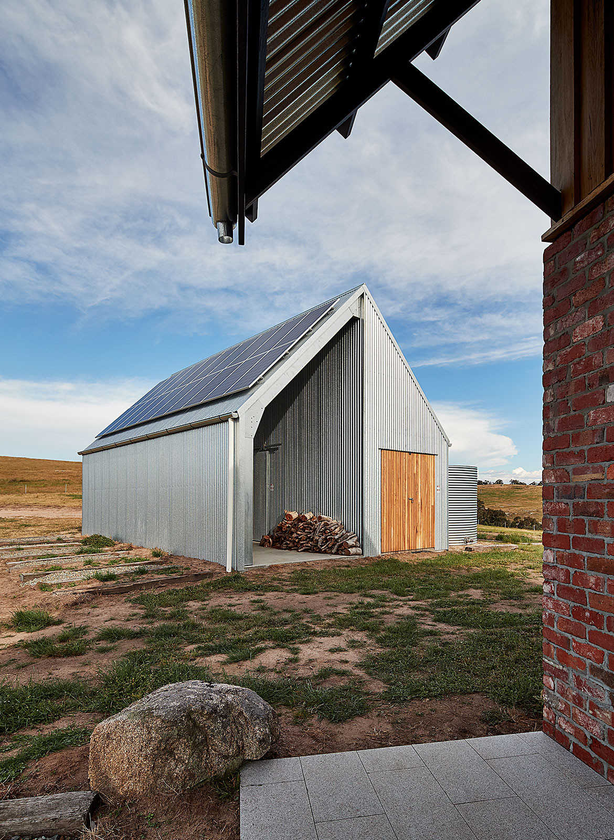
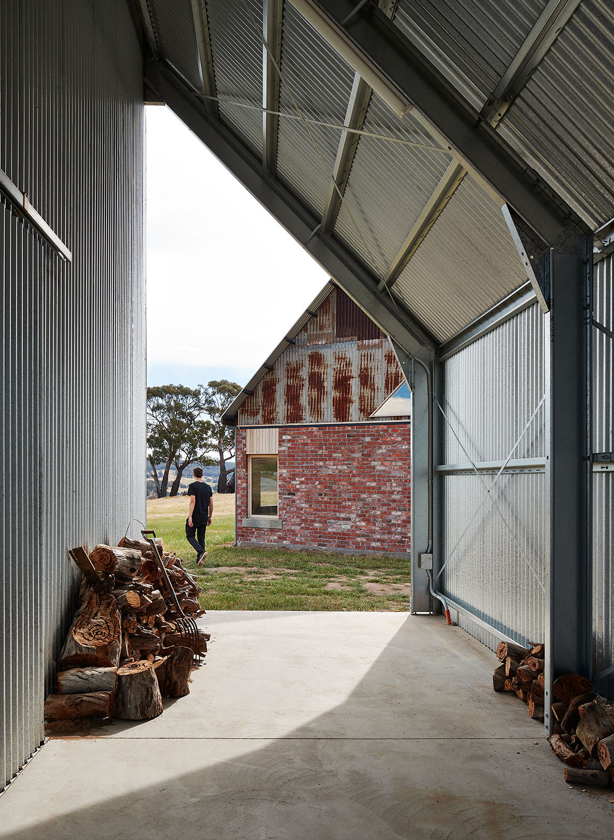
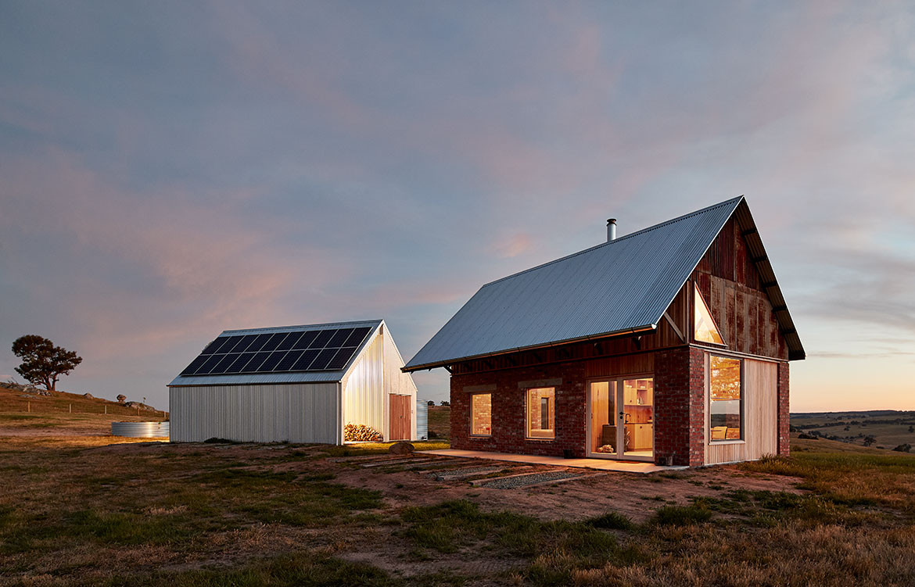
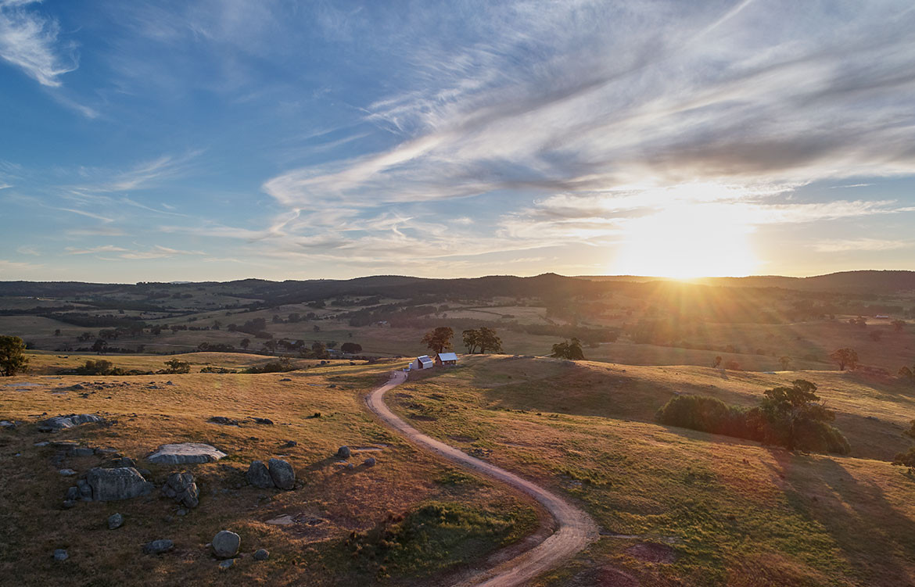
We think you might also like Stealth House by Teeland Architects

