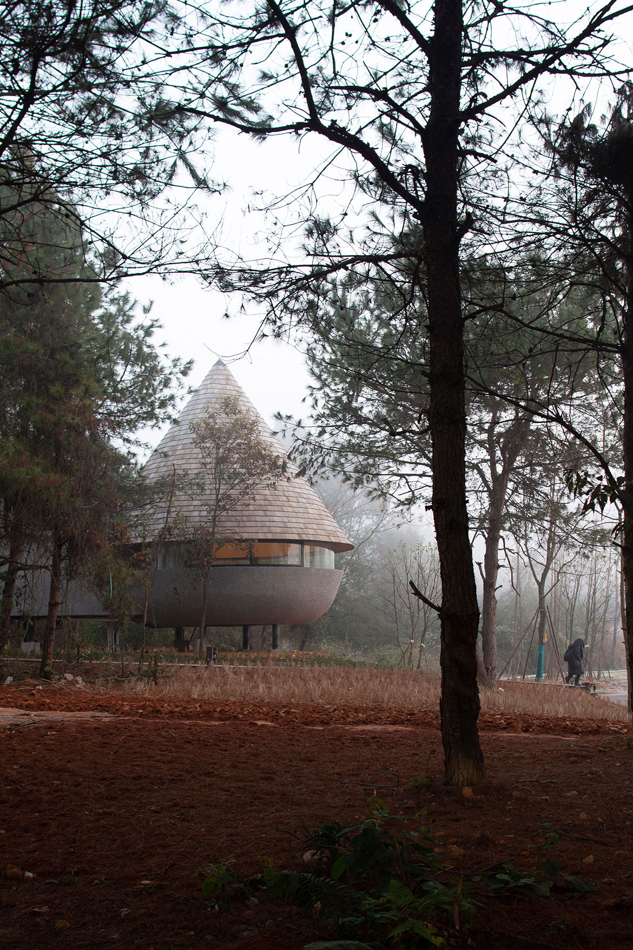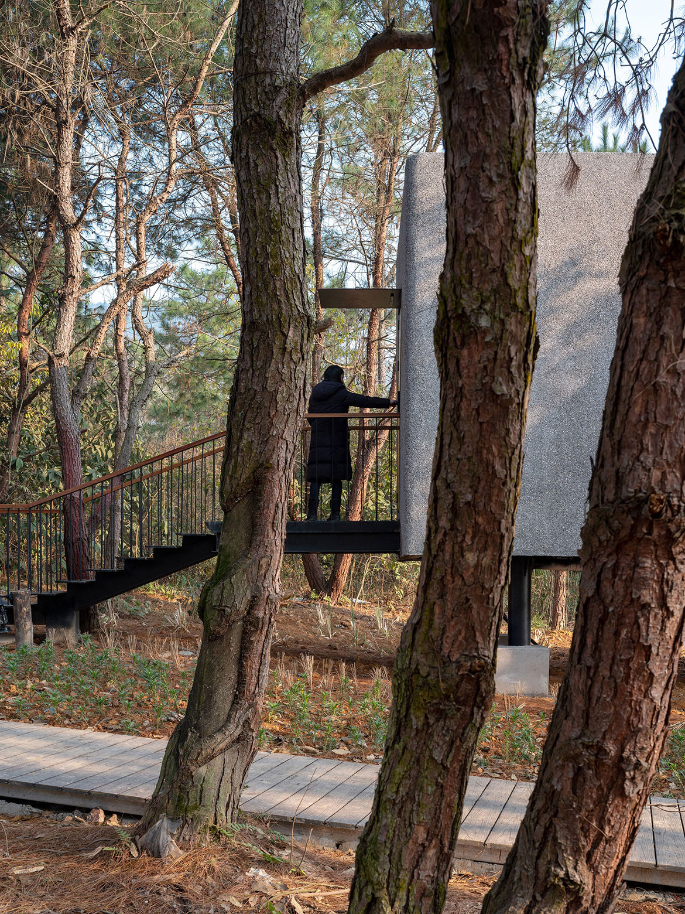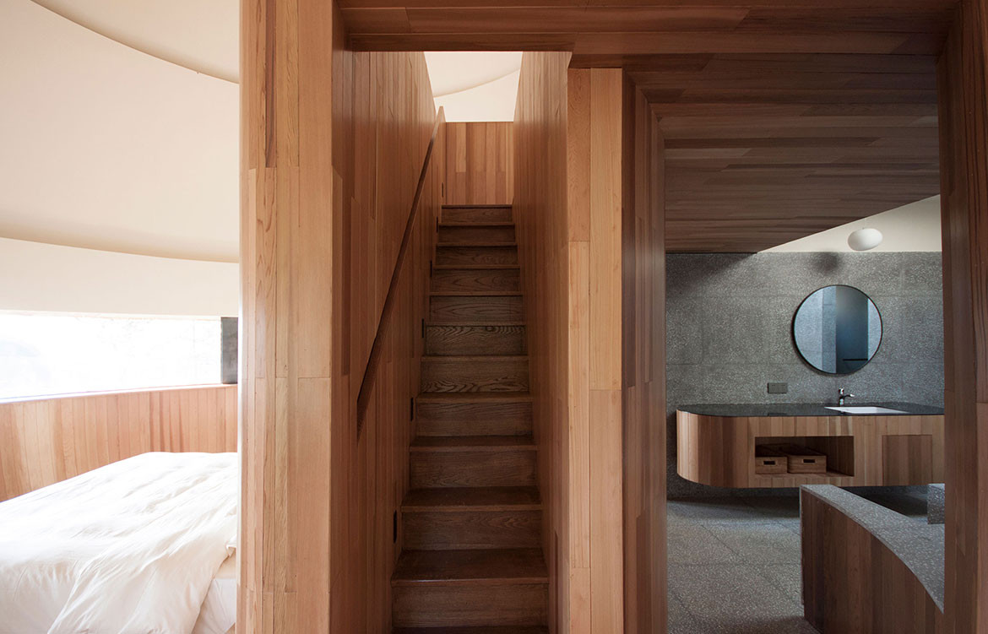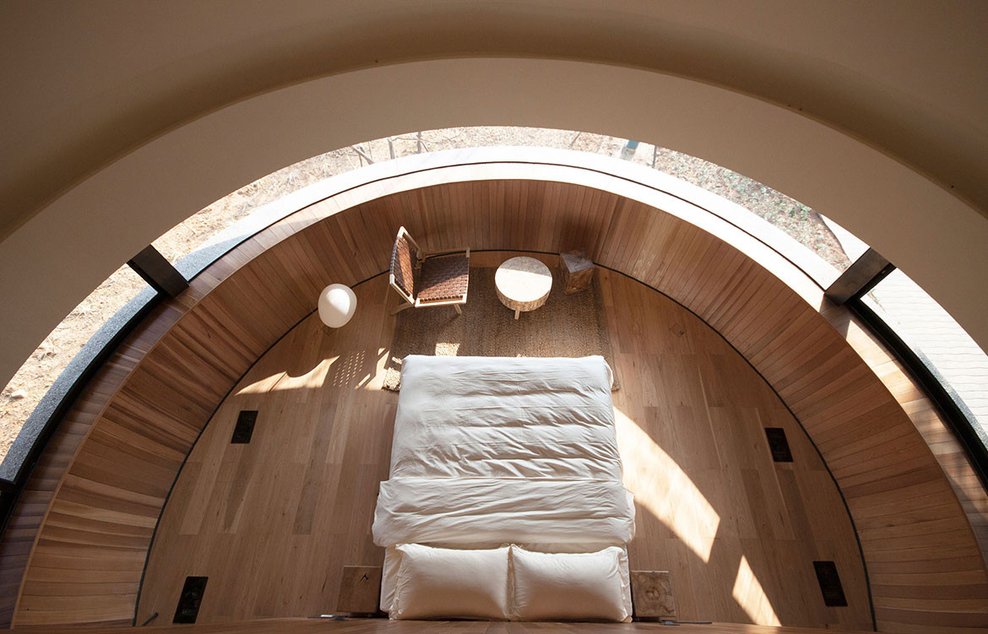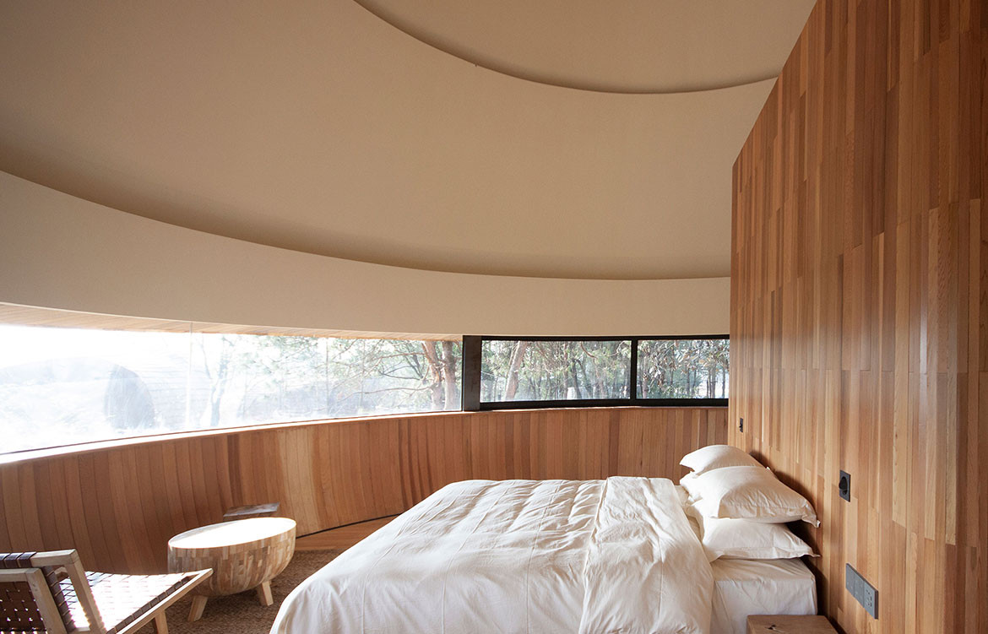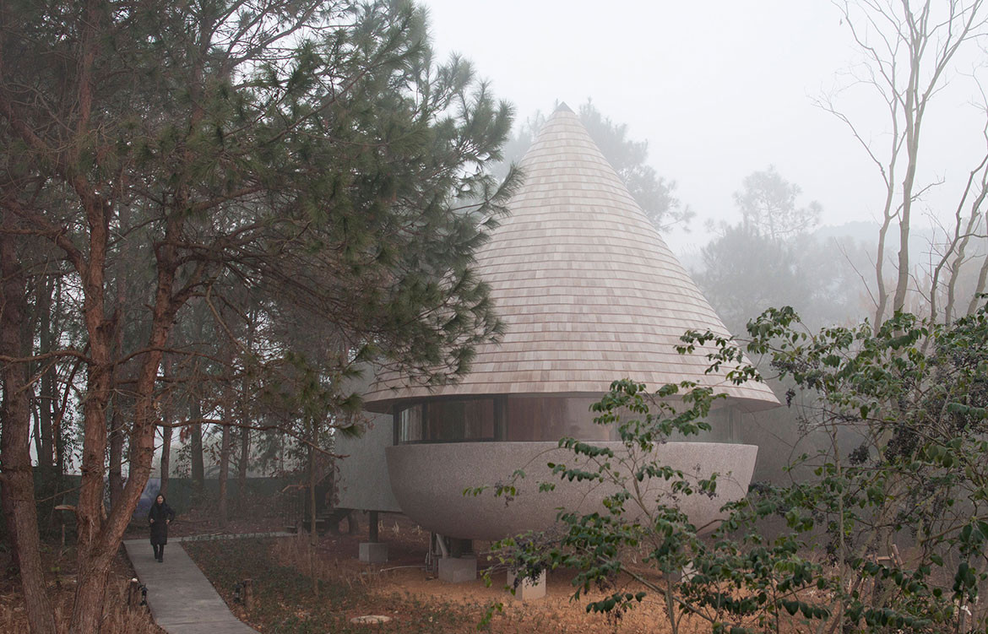Coined ‘The Mushroom’, this guest suite designed by ZJJZ Architecture negotiates its relationship with the surrounding forest.
Located in Xin Yu City in the Jiangxi Province of China, The Mushroom takes on a bulbous circular form, with a quirky roofline that makes it stand out.
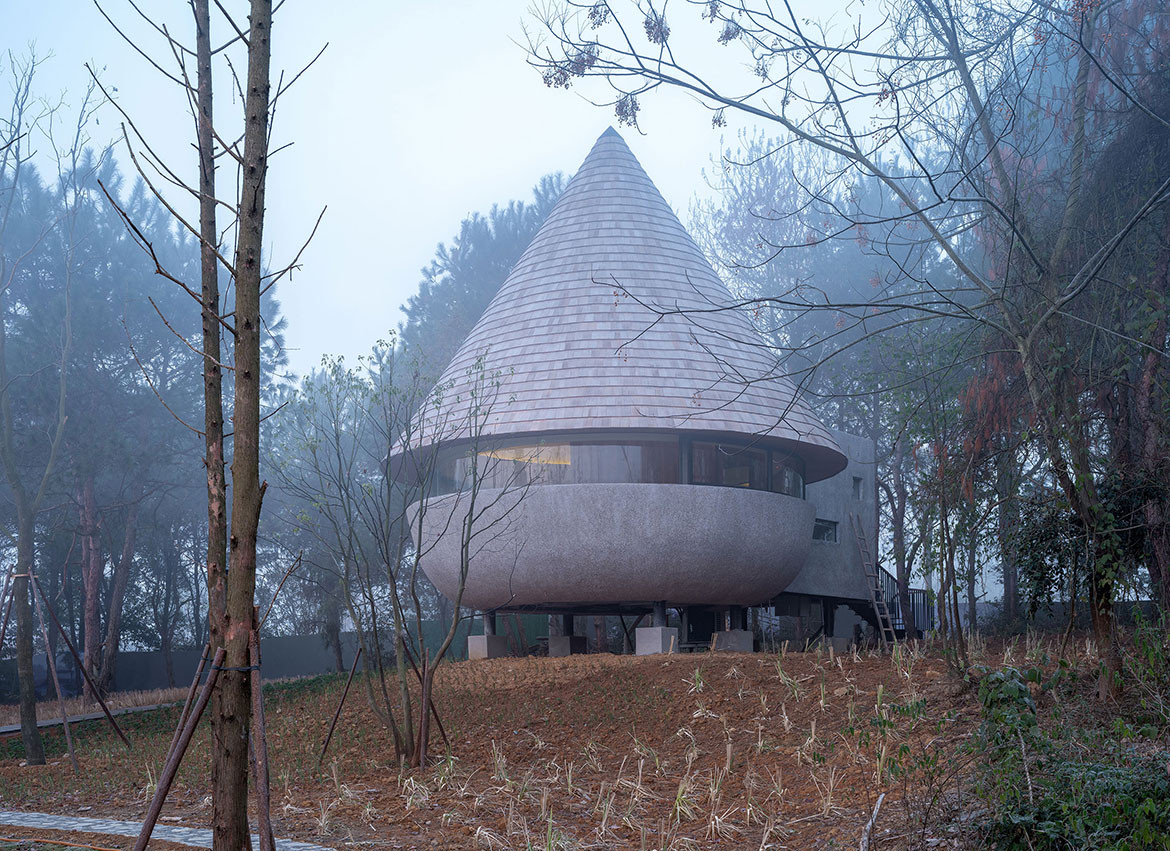
Given the project’s location within a pine forest, the architects considered the influence of nature and how the building and its natural setting could interplay with one another.
The building itself is comprised of two simple volumes, each broken down by their respective functions. The circular form houses the main guest suite, with the room capturing panoramic views out to the forest. The windows are positioned at the perfect viewing height to allow guests to sit and enjoy a curated aspect from all angles.
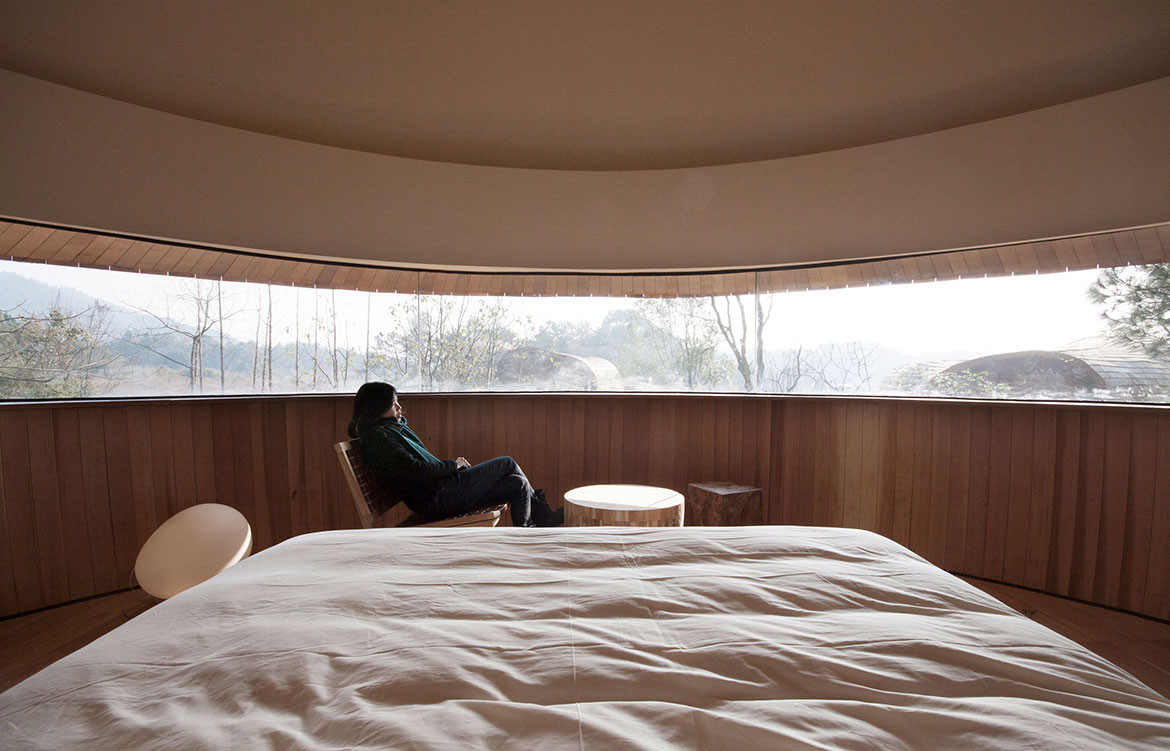
Above the main bedroom is a loft area, which sits within the high peak of the roofline. The loft serves as a children’s area, which is accessible by a set of stairs. The form of the conical roofline creates a sense of expansion, while its white ceiling adds volume and drama.
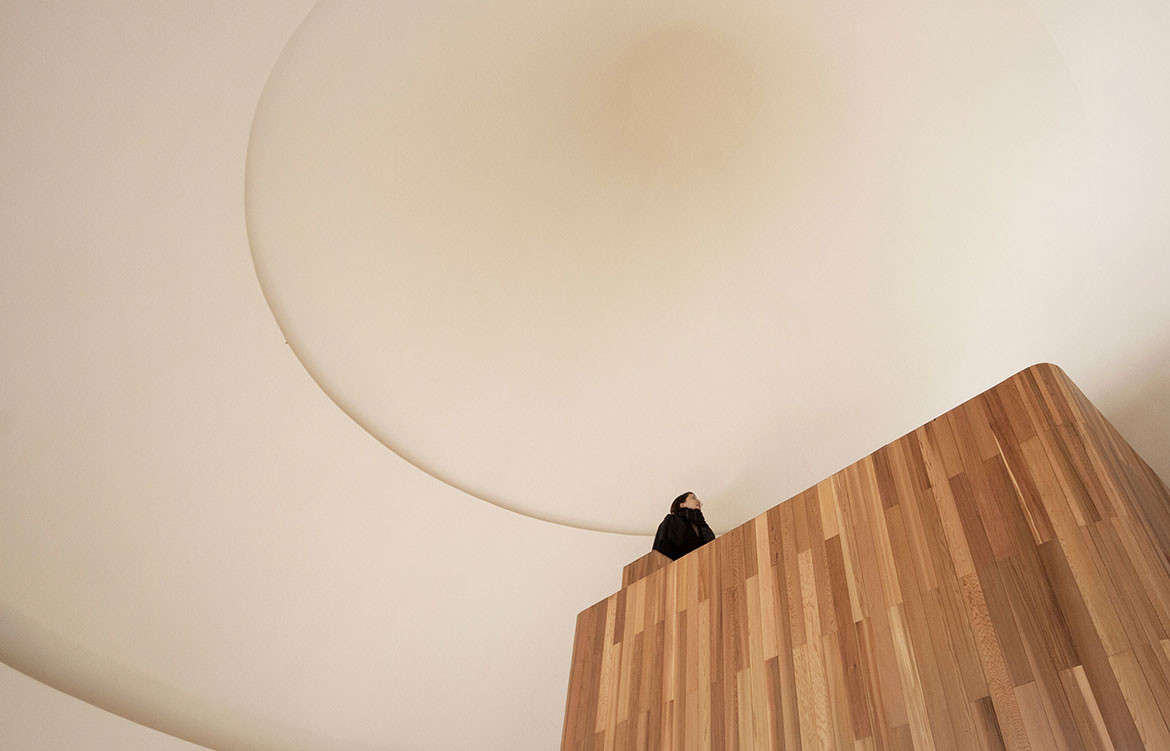
The more traditional rectangular form at the back of the building comprises the entrance lobby, storage spaces and the bathroom. Wanting to maintain a level of privacy, a slimline horizontal window sits slightly higher to avoid unwanted views from outside, while still giving a glimpse of the nature that lies beyond.
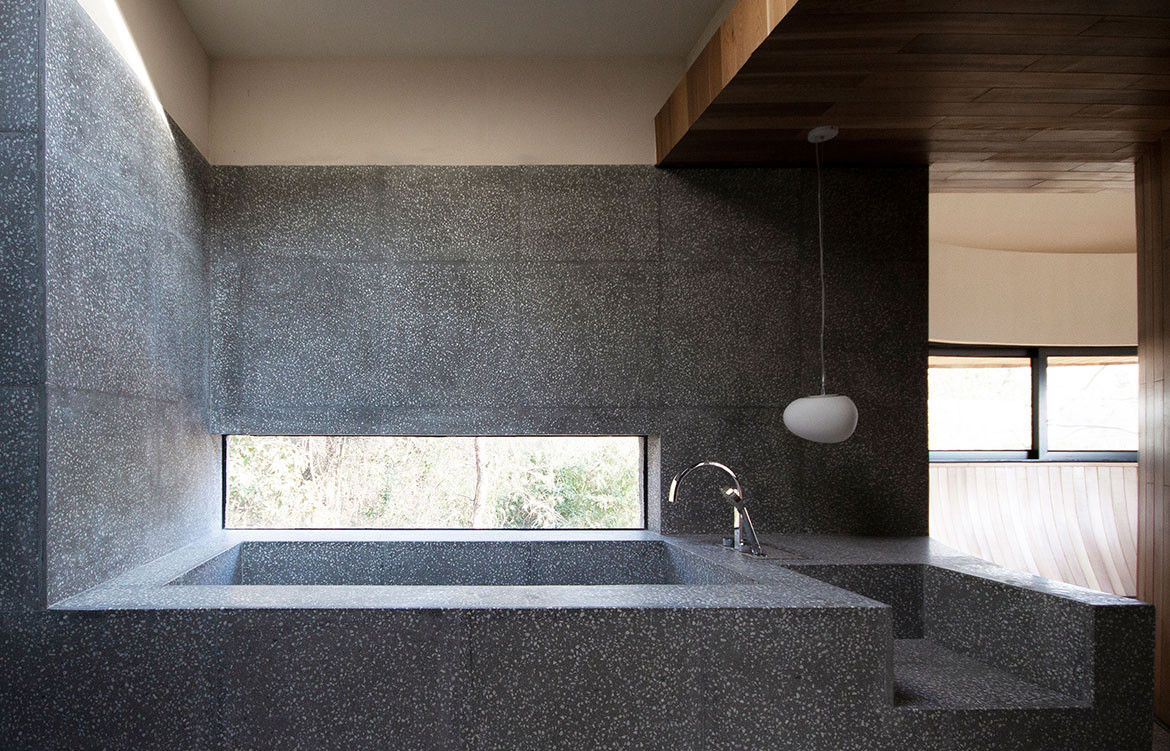
A circular skylight mimics the roof form of the rounded main space, while also introducing light and shadows throughout the day and the seasons.
Taking into account the natural slope while not wanting to disturb the forest floor, The Mushroom sits on a lifted steel frame, minimising its impact on the site. The intention behind this decision being that plants will gradually grow up and around the building, embedding it within the forest.
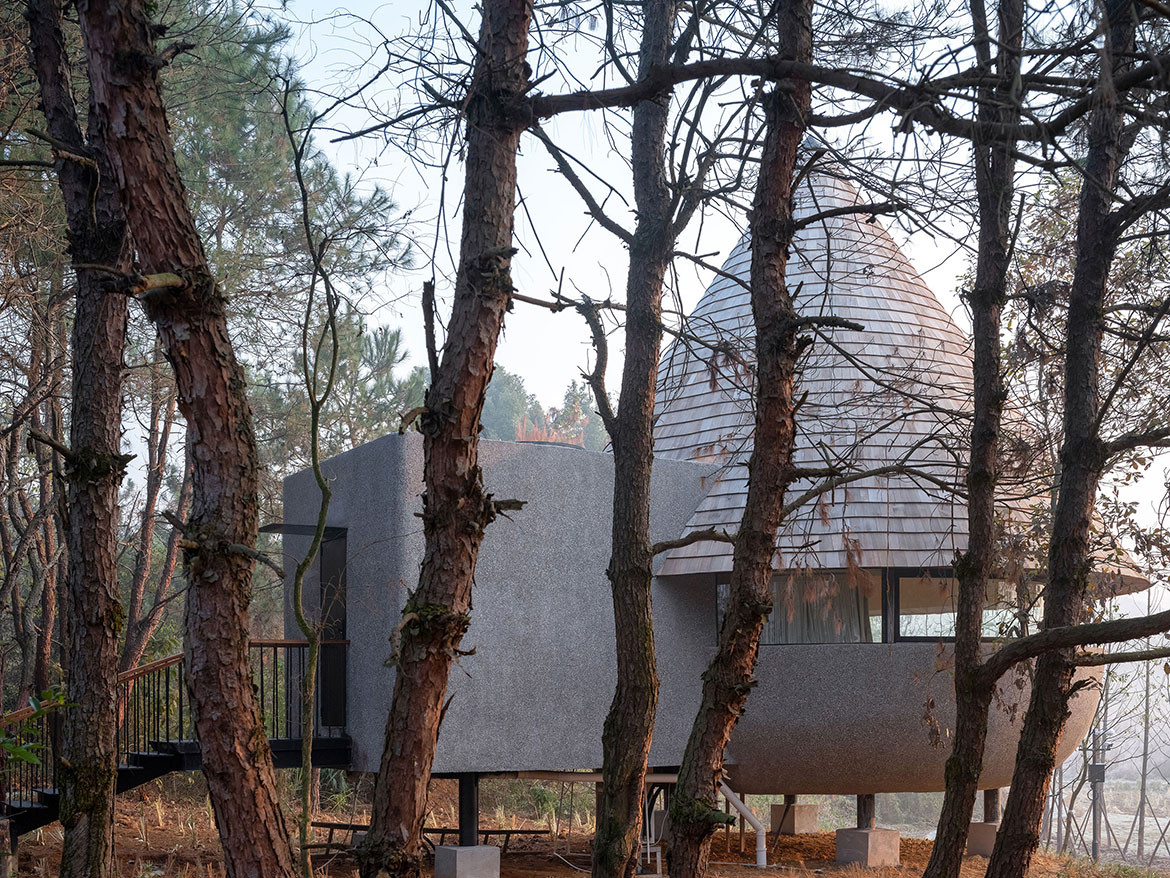
Materiality was selected with consideration for how it will age and withstand the elements. The cone-shaped roof is clad in pinewood shingles, while the rest of the building is coated in granolithic concrete. The materials will slowly change over time, eventually blending into the natural environment.
ZJJZ
zjjz-atelier.com
Photography by Fangfang Tian and ZJJZ
We think you might also like Bay Guarella House by Peter Stutchbury
