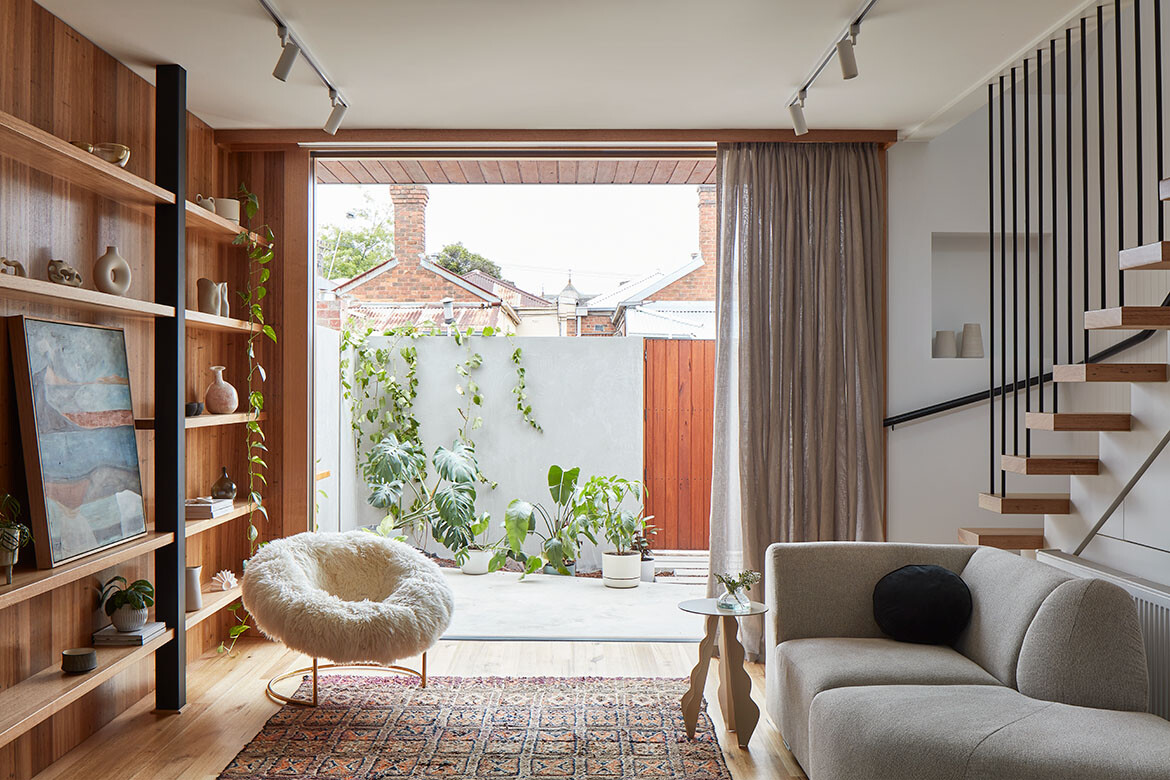Through the Looking Glass House is a project that came to Ben Callery Architects not long after the studio was established five years ago. Having previously worked with the clients there was a great amount of trust and understanding, which is of particular note given that the owners are based in Europe.
From the beginning, Through the Looking Glass has been a project that Callery has gone over and above for, even helping the owners find the right site.
Set within the bustling Rathdowne Village precinct of the inner-northern suburb of Carlton, Melbourne, Through the Looking Glass House “ticked all the boxes in terms of lifestyle, location and square metres,” Callery says, but “the problem was the orientation, with a north-facing heritage façade to the street.”
It’s not an uncommon issue, as rows and rows of Victorian terraces often follow the same dilemma of having dark, pokey interiors, narrow sites, and strict heritage overlays.
Seeing it as a problem to be solved through clever design, Callery tackled the project by respecting the constraints and using them to come up with a unique outcome.
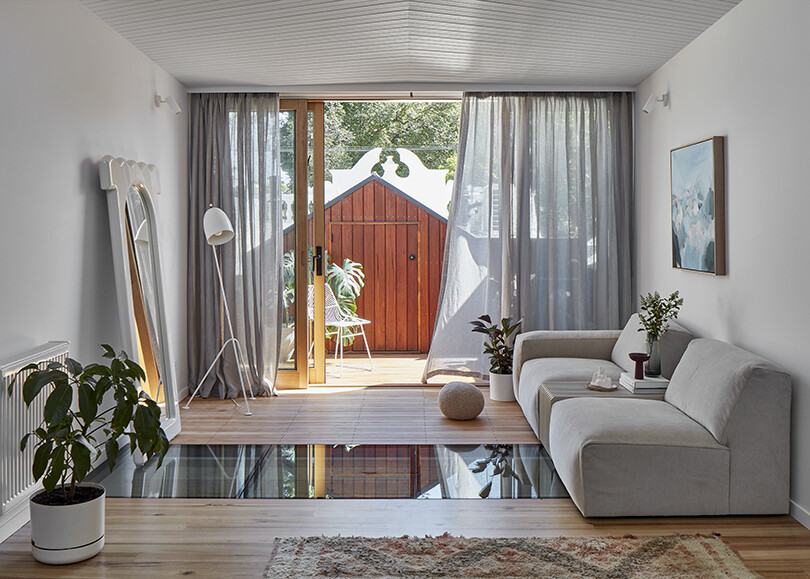
What stands out about Through the Looking Glass is the unexpected approach that Callery and his team took to bring an abundance of natural light deep into the old Victorian terrace. The project features a 36-millimetre trafficable glass floor to the newly built upper level, which houses the main bedroom, ensuite and rooftop terrace.
The glass floor went through various iterations, initially starting out as a circular void, continuing to morph as the project progressed, eventually landing on a full-width panel, perfectly positioned to align with the kitchen bench below.
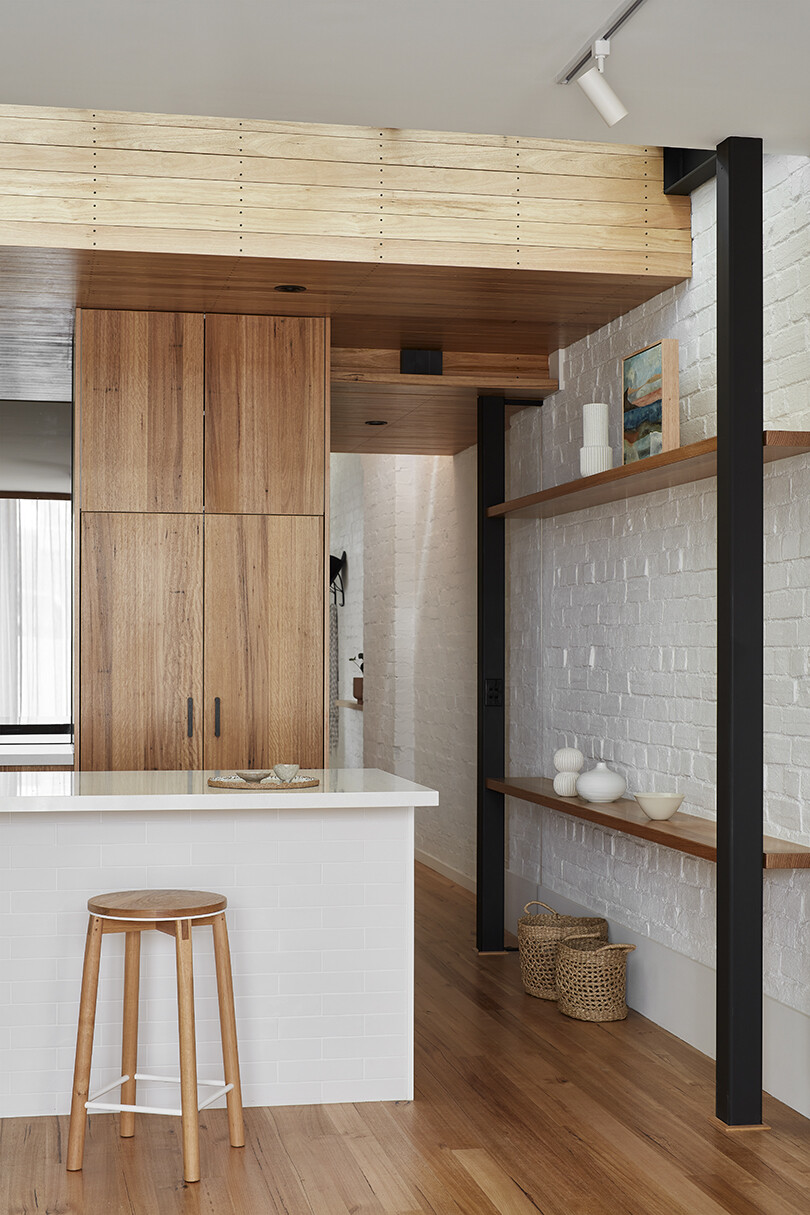
“It was a balancing act between positioning it in a spot that feels just as good from below as it does within the space above. Having it directly over the island bench creates a nice relationship; it just feels natural,” says Callery.
On a more practical level, sun paths and angles were carefully analysed to ensure they would capture optimum sun. Accessed via a semi-open stair in the living area, the new main bedroom suite is generous in its proportions, transitioning from bedroom space out to a rooftop courtyard.
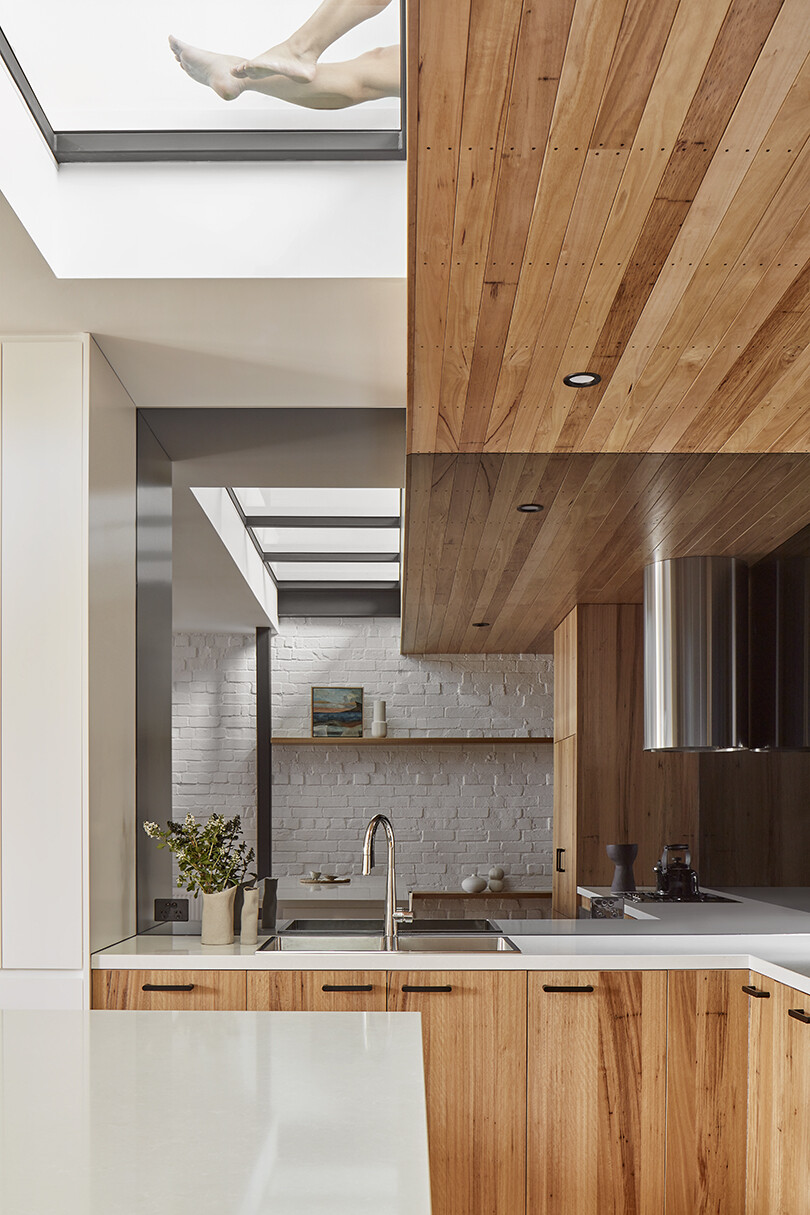
To create a seamless flow, the floor finish changes on the other side of the glass floor where it switches to a Silvertop ash, which is also used on the external decking. While not defined by walls, the change in materiality helps to break up the large floor area.
Throughout the rest of the house the spatial planning responds to the existing conditions, while completely reconfiguring the living area at the south. The front room has been retained as a spare bedroom, or office. From there the hallway feeds through to a bathroom that includes a free-standing bathtub, and an intimate ceiling height.
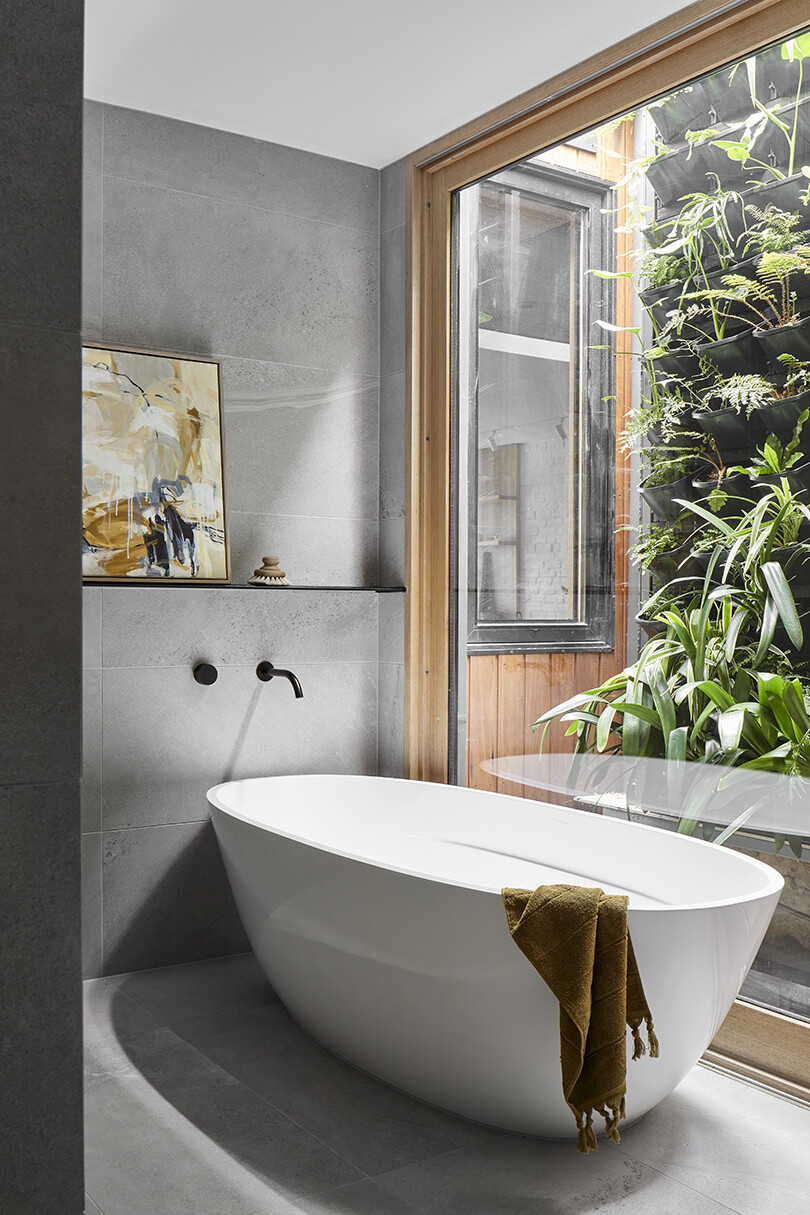
A light well in the bathroom has been adorned with a green wall adding a tranquil, biophilic element, designed by Emmaline Bowman from Stem Landscape Architecture and Design.
The back half of the home is then dedicated as the main living quarters with an open plan living, dining and kitchen, all of which can easily be closed off with a cavity slider – minimising noise and heat loss. Another constraint that has been worked into an elegant solution can be seen in how the extra floor has been accommodated.
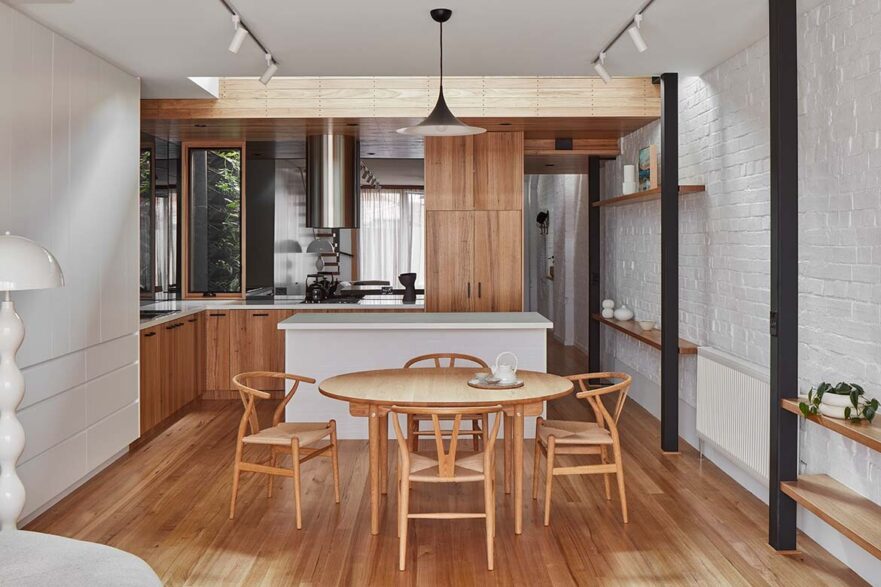
The ceiling on the ground level has been lowered in parts, with the insertion wrapped in the same Silvertop ash timber that features on the terrace. The vertical interplay of the lowered ceiling commences at the downstairs bathroom, following through the threshold to the open-plan living area, creating a sense of “compression and release”.
Likewise, the timber wraps down over the kitchen, where even more timber is complemented by large, mirrored glass splashbacks.
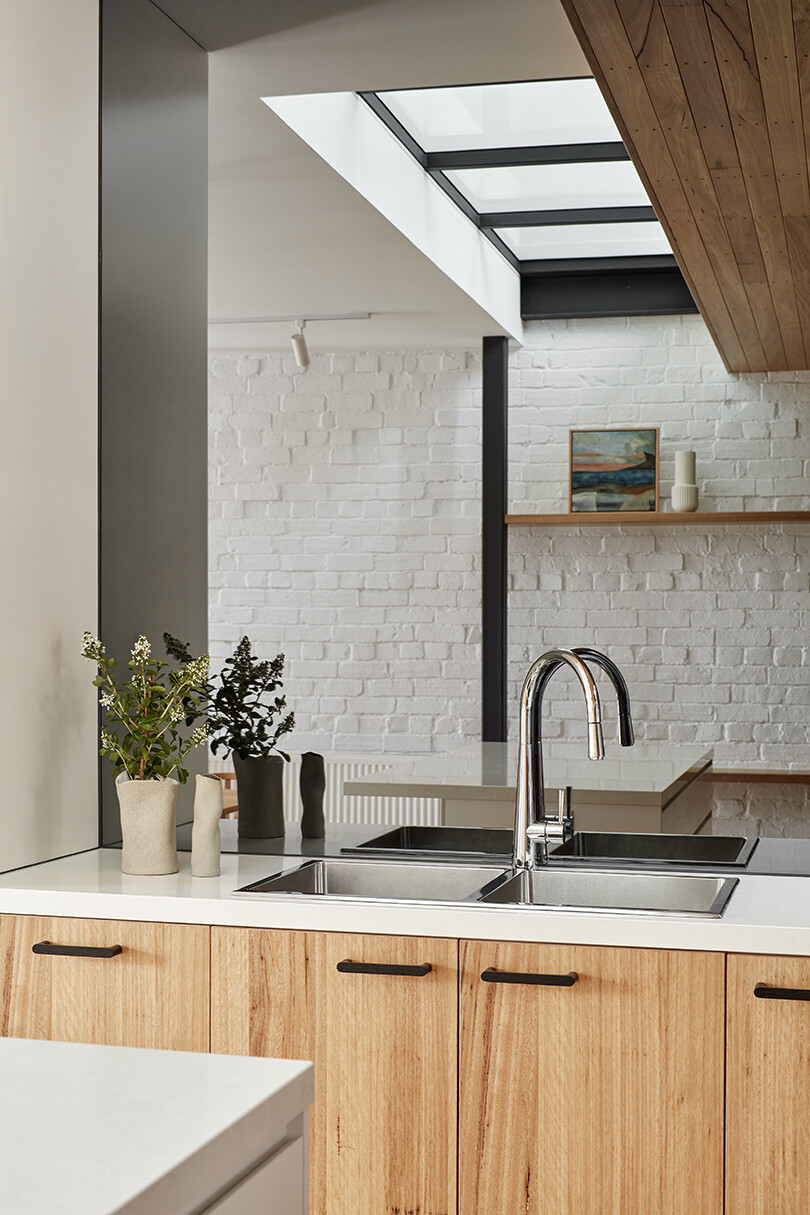
Tying everything together is the original brick wall, which has been bagged and rendered in white. The fresh coat of paint brightens up the space, while the texture of the brick brings in an authenticity that speaks to the building’s history.
Storage formed a key part of the brief and given the relatively small space this has been integrated into areas that would otherwise go unused. Beneath the stairs are a series of cupboards, but lightness is still considered with only two-thirds of the width of the stair tread being given over for storage.
Of special note are the treads themselves, made of solid 100-year-old timbers sourced by the builder, Craig Dempsey of CRD Developments.
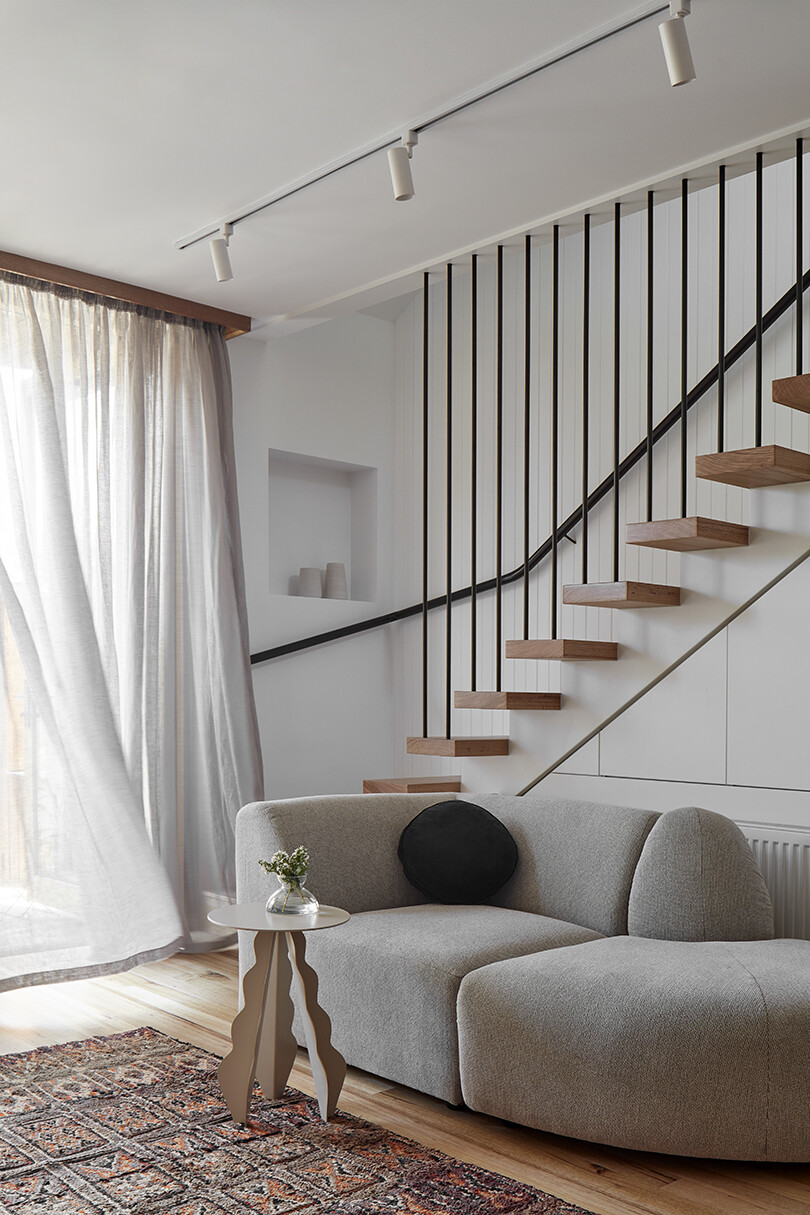
Black powder-coated framework forms the basis for the built-in storage along the brick wall, which came about when the bluestone footings were unearthed and encroached into the floor space. “Rather than lose a good foot or so of space, the columns have been integrated as part of the joinery,” shares Callery.
From top to bottom and front to back, every square inch of Through the Looking Glass House makes the most of light, space, storage and detail. The result is a home that is no more, and no less than what its owners need to live comfortably.
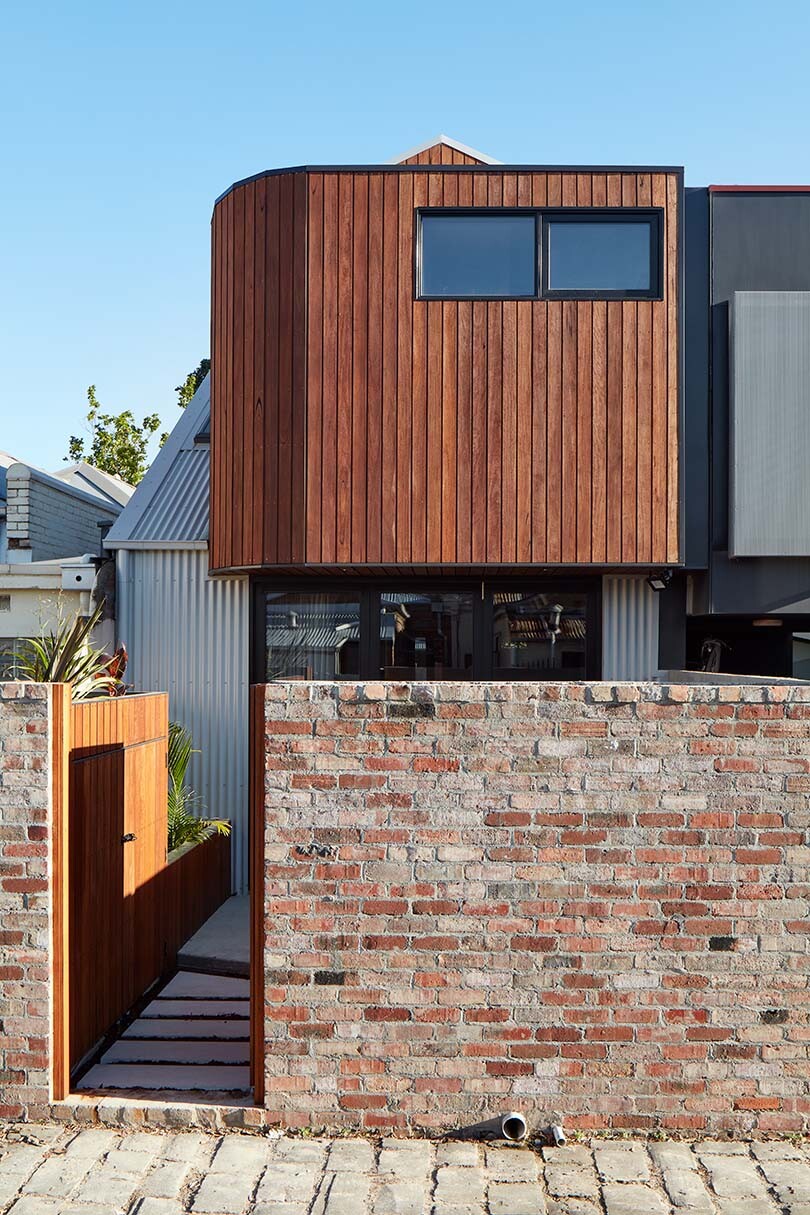
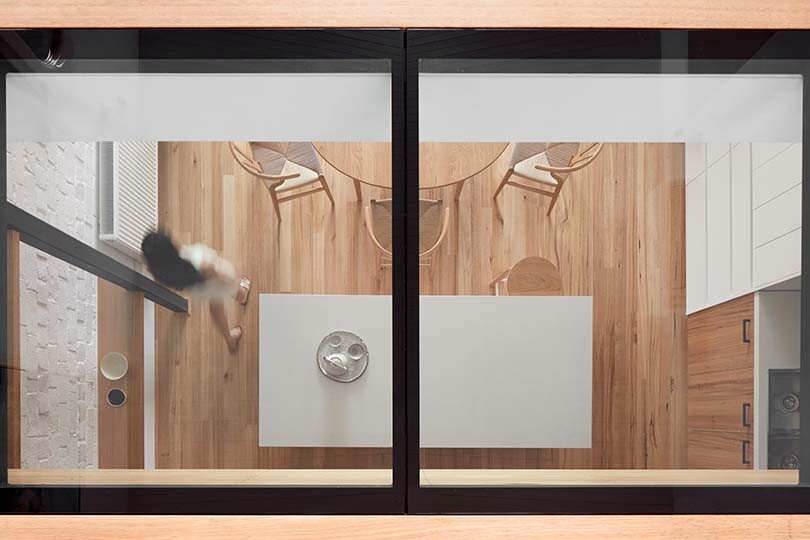
Project details
Architecture & interiors – Ben Callery Architects
Photography – Jack Lovel
Builder – CRD Developments
Landscaping – Stem Landscape Architecture
We think you might like this Off-grid project by Ben Callery Architects

