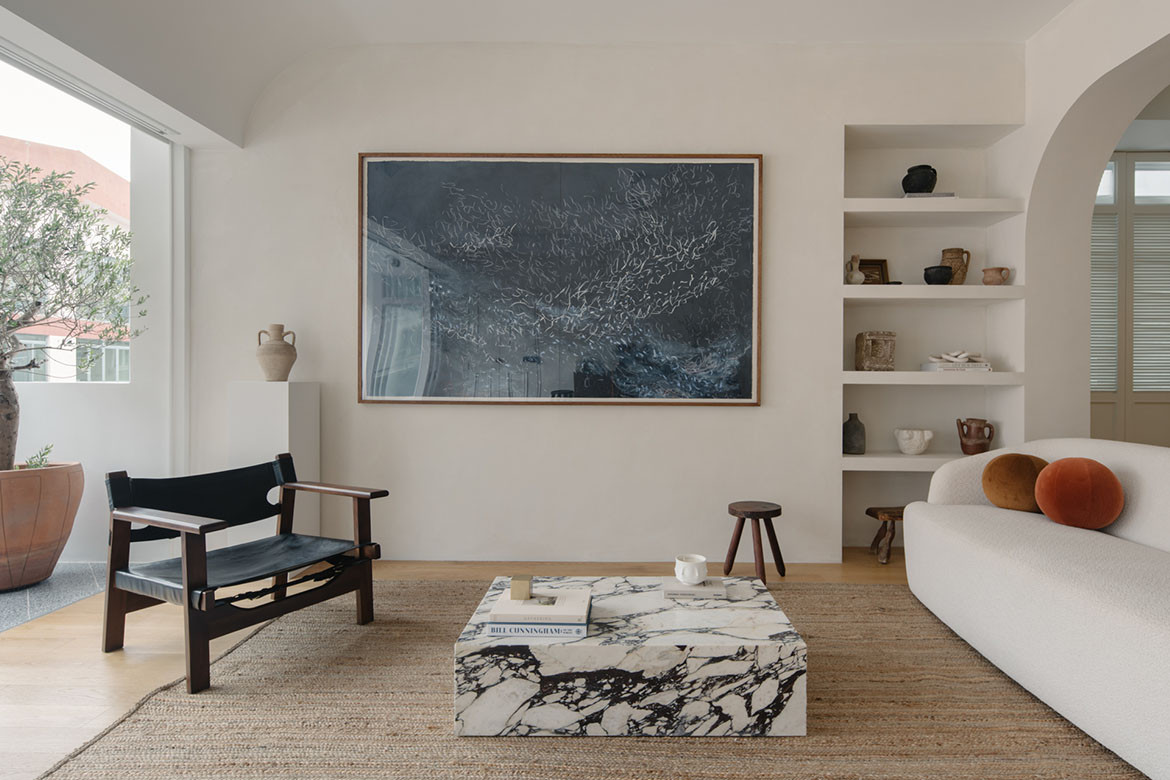This private walk-up apartment on Moulmein Road is a rare property. It is 60 years old, and one of just 16 units spread across four storeys. Despite its dated interior, Damian Lee, a neurosurgeon, and his wife Faye Yang saw the possibilities and fell in love with the place.
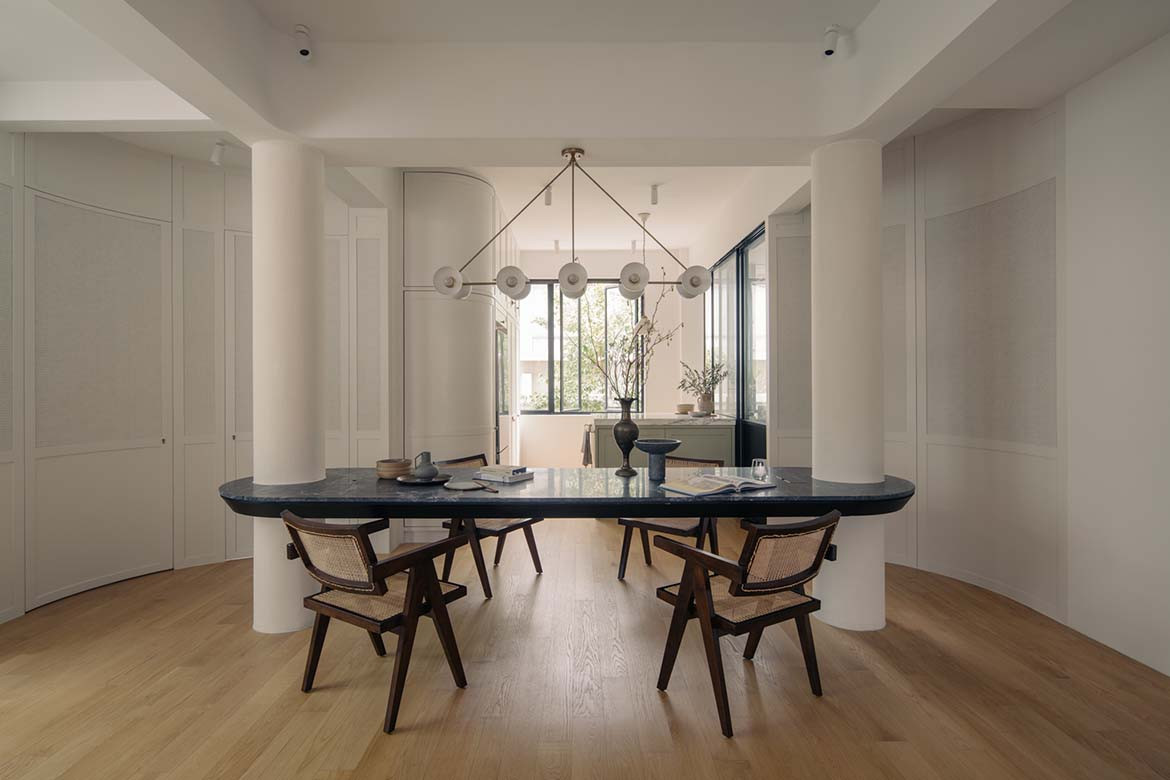
The newlyweds made the purchase and turned to designers Lim Jing Feng and Tricia Lee of ASOLIDPLAN to give them the bright, spacious and elegant home they desired and had envisioned.
“The clients come from a big and very close-knit family where gatherings over dinners at each other’s homes are regular affairs. Hence a space where these social activities could potentially happen was an important requirement for the new home,” shares Jing Feng.
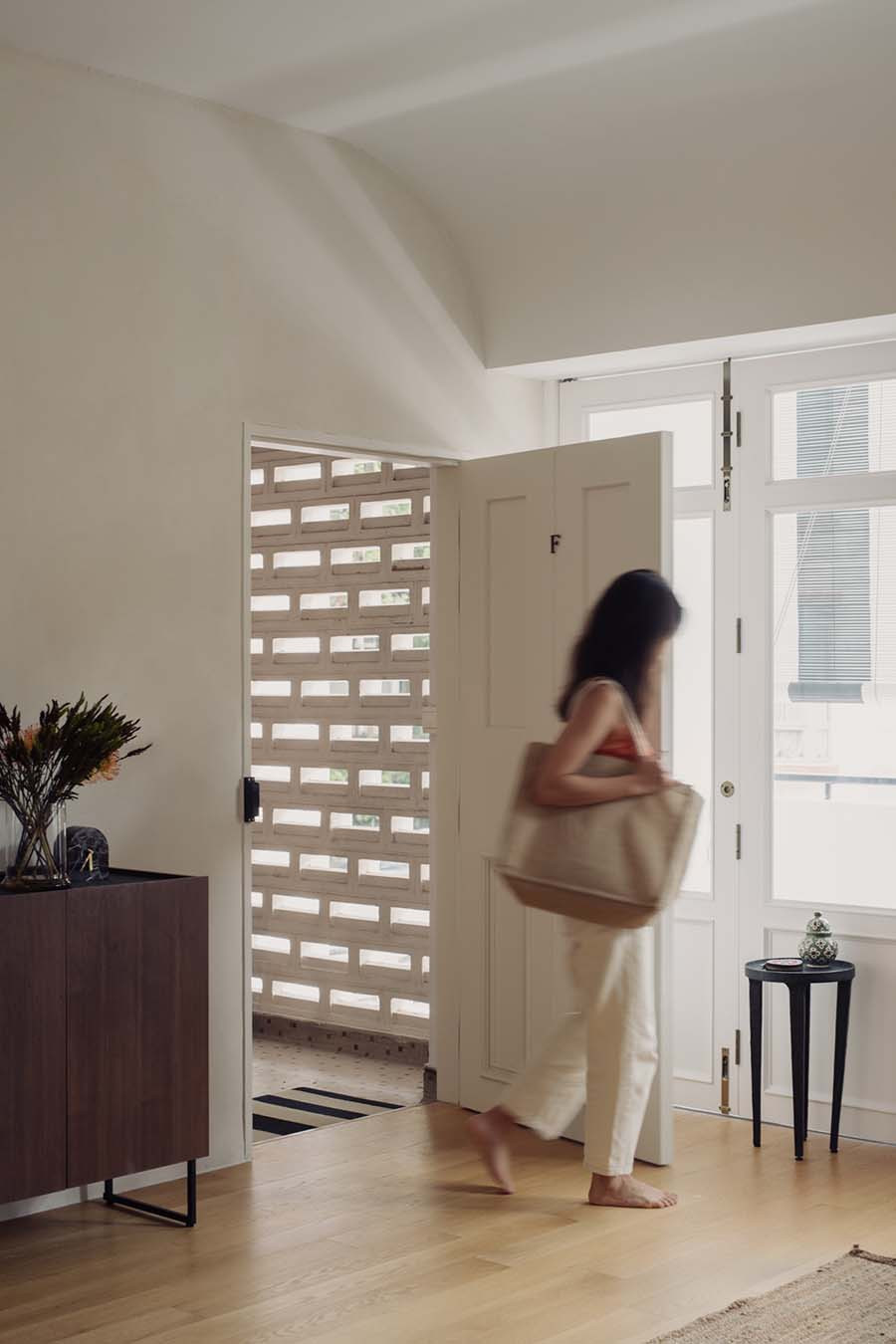
As with such old apartments, the best strategy was a complete overhaul – to start from scratch on a clean slate, while working with the walk-up’s unique interior architecture.
“The original balcony had been internalised to become an extension of the living room,” says Jing Feng, recalling what the three-bedroom unit had been like. “The kitchen was long and narrow, while the two bathrooms were so small that they couldn’t even fit a proper shower screen.”
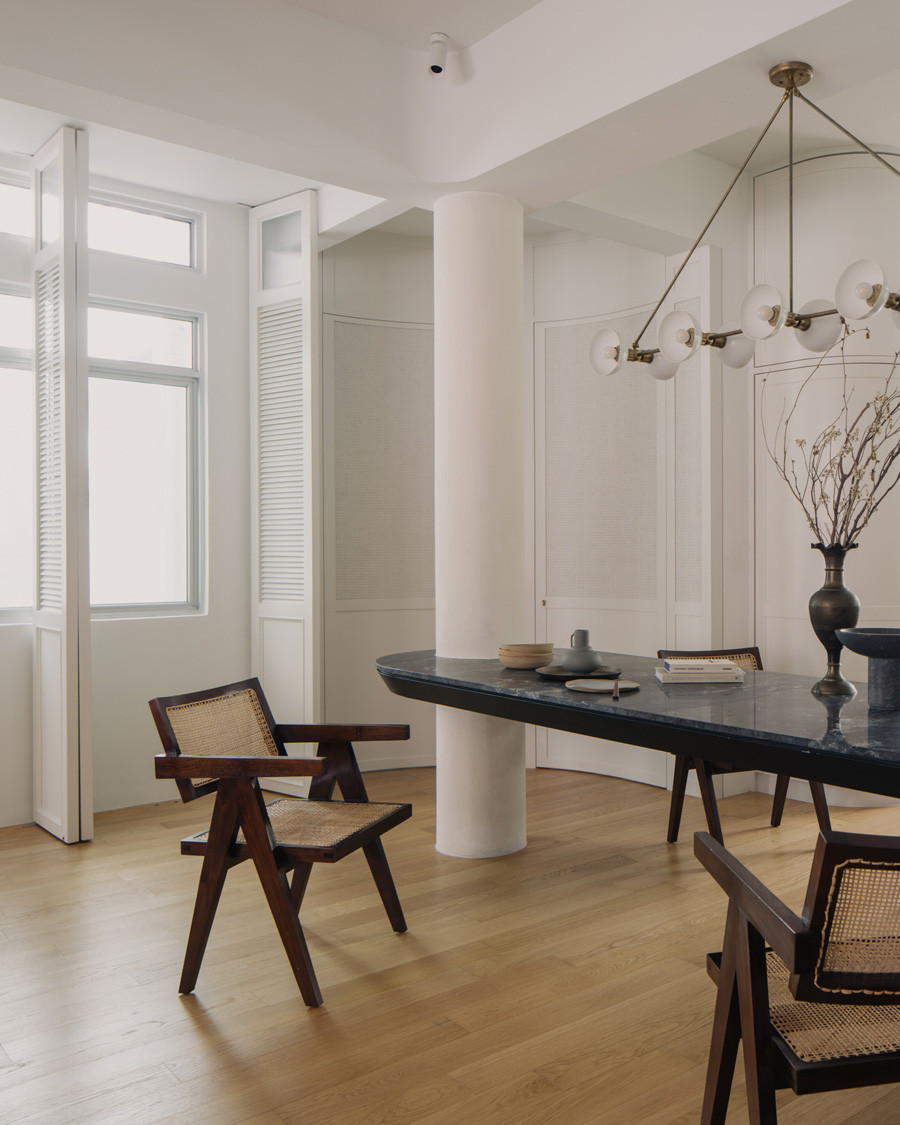
After removing all the non-structural walls, the designers were greeted with four free-standing columns right in the centre of the house. “These columns demarcated a space right in the heart of the home where we felt a social space would fit naturally,” says Jing Feng.
Such challenges in renovating an old walk-up were to be expected. “As with all old apartments, there were surprises and more surprises. We literally had to relook the whole layout after demolition was completed on site,” the designer shares.
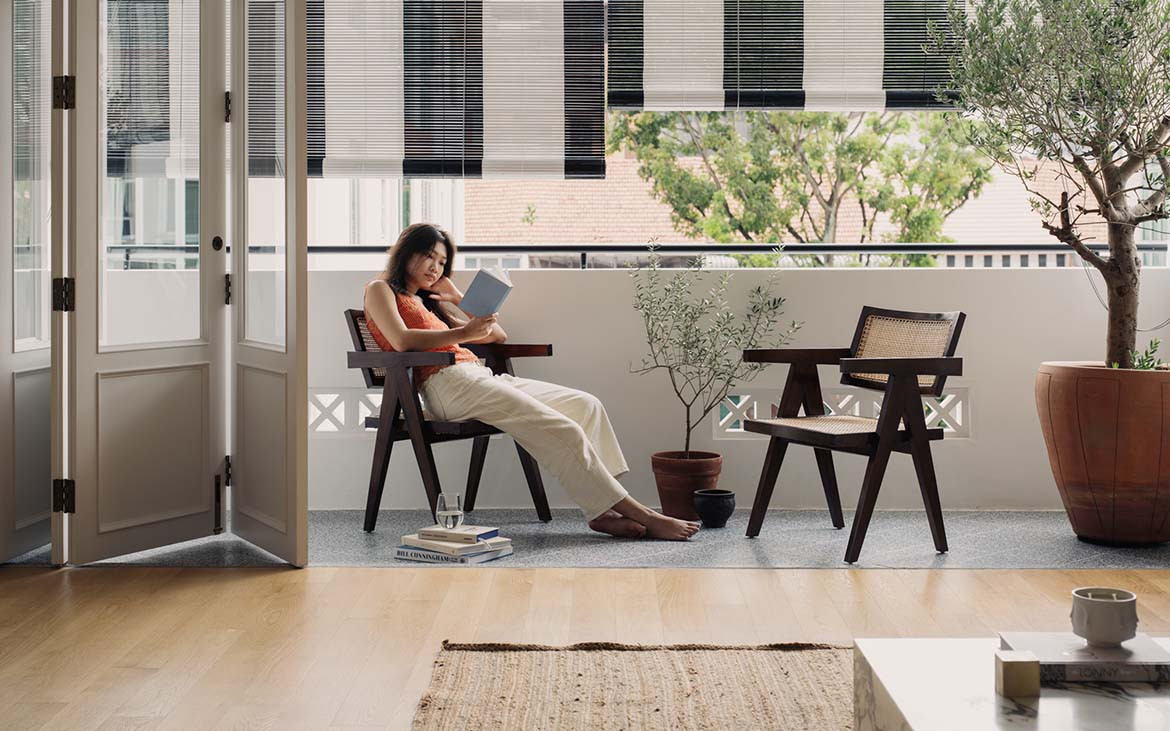
It was back to the drawing board for the design team. But the final outcome proves just as impressive. The new entertainment/living space is planned with social activities taking priority. The balcony has been reinstated with ventilation blocks that match the architecture, and this allows activities to spill into the space. Jing Feng shares that the client, Damian, also enjoys reading in the living room, because it feels so airy and open when the bi-fold balcony doors are open.
Instead of a television in the living/entertainment room, there’s a projector that can be neatly concealed when not in use. From the hall space (social/living zone) beyond, the owner Damian exercises on his stationary bike using Zwift simulations projected on the screen. His wife, Faye also uses this space for yoga.
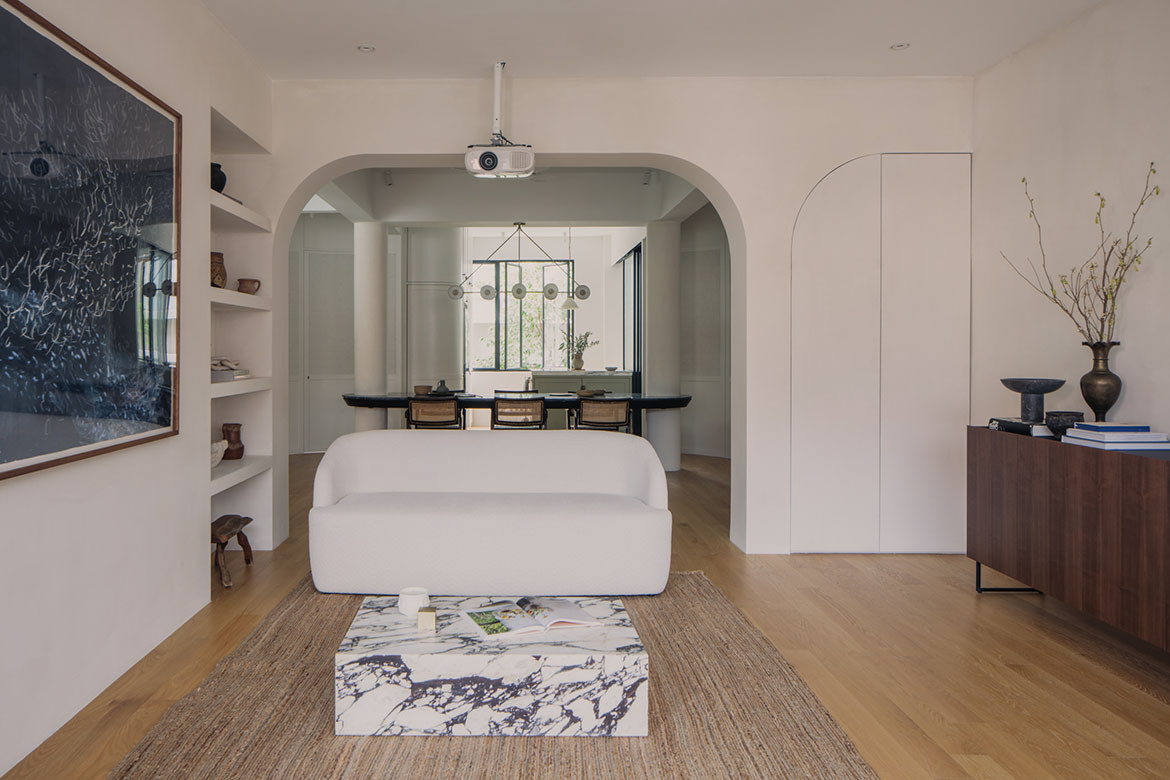
The pièce de résistance of this apartment has got to be the grand, cantilevered Grigio Carnico marble dining table, which is supported by the existing columns in the heart of the house. This entire space is also softly embraced by curved rattan walls that create a welcoming atmosphere, perfect for social activities.
“The insertion of a social dining space right in the centre of the home allows activities to spill into the two other spaces flanking the social space, namely the dry kitchen, and the entertainment/living space,” says Jing Feng.
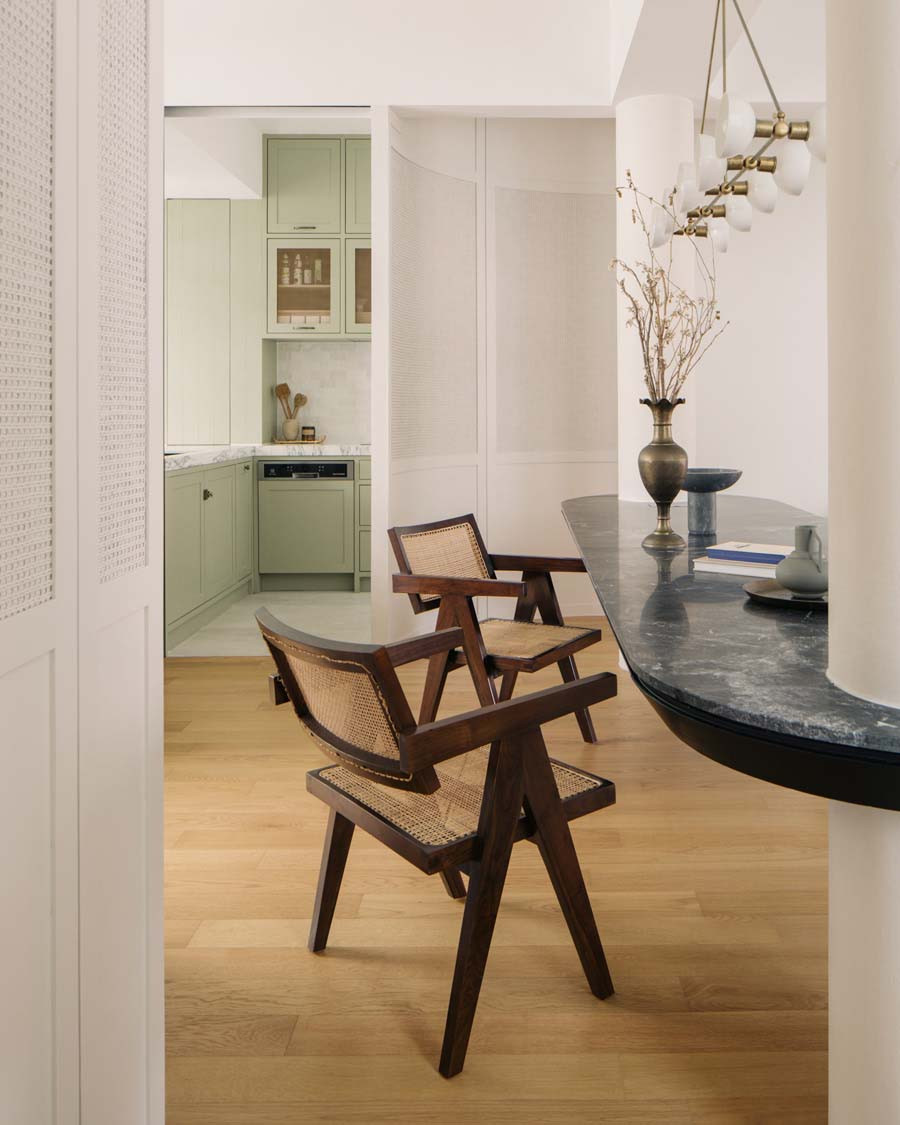
Glass sliding doors divide the kitchen’s dry and wet zones, ensuring light and visual permeability even when they are closed for cooking. And when the doors are opened, the two kitchens can be combined, allowing social activities to be extended further.
The private spaces in this walk-up apartment are discreetly tucked away in corners, behind the curved rattan panels, and away from the main social gathering spaces.
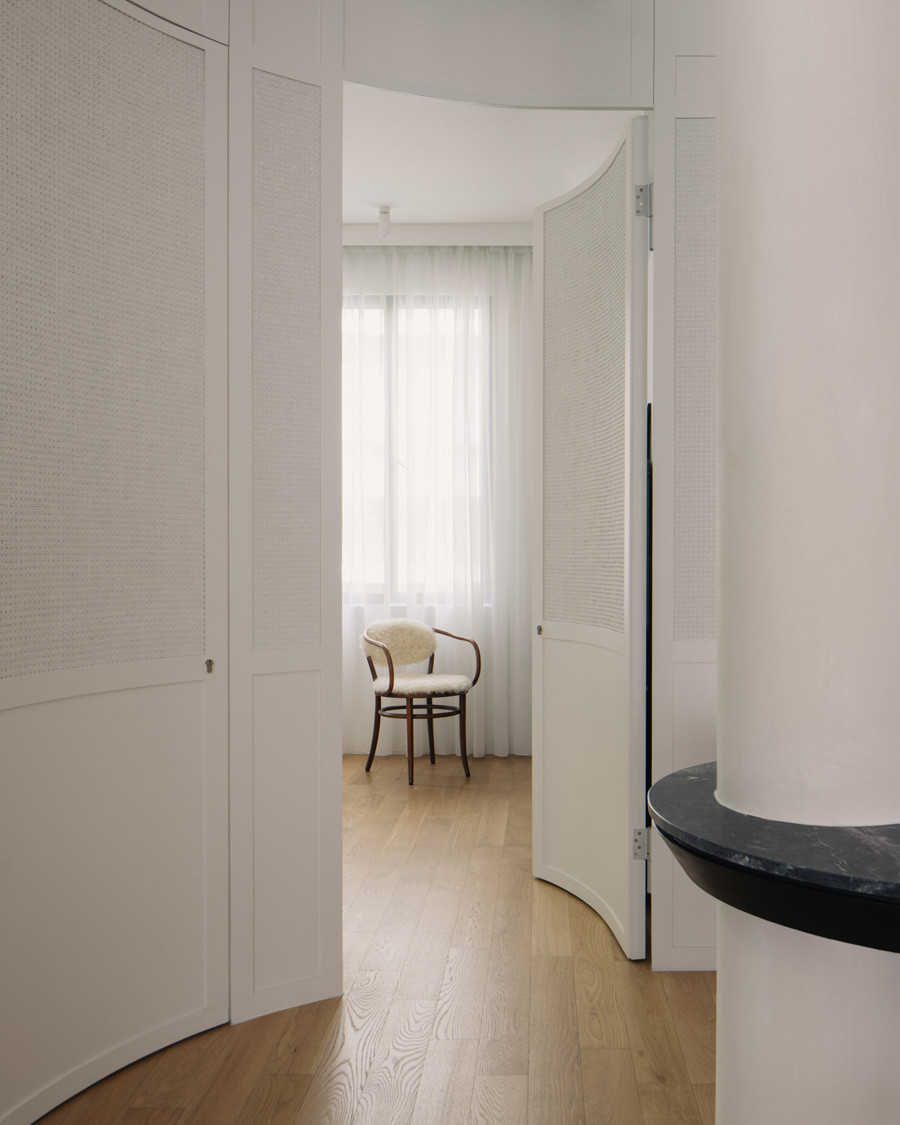
The common bath is spacious and light-filled, with enough room for a good size vanity and shower area following the renovation.
The master suite is situated at the opposite corner and is a picture of serenity, with simple and well curated furnishings, and subtly textured walls. It is a calm and elegant space, much like the rest of this rare walk-up apartment.
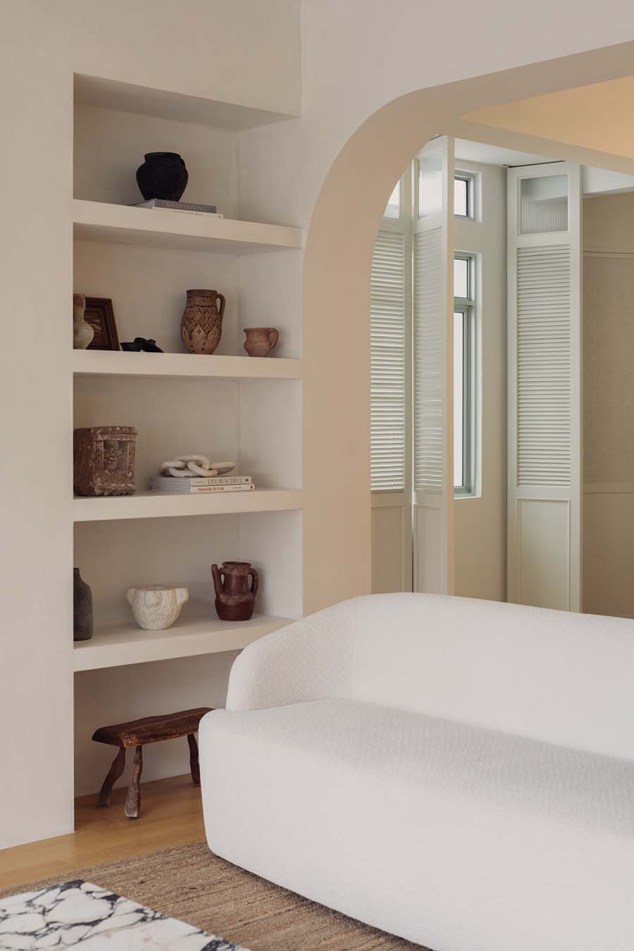
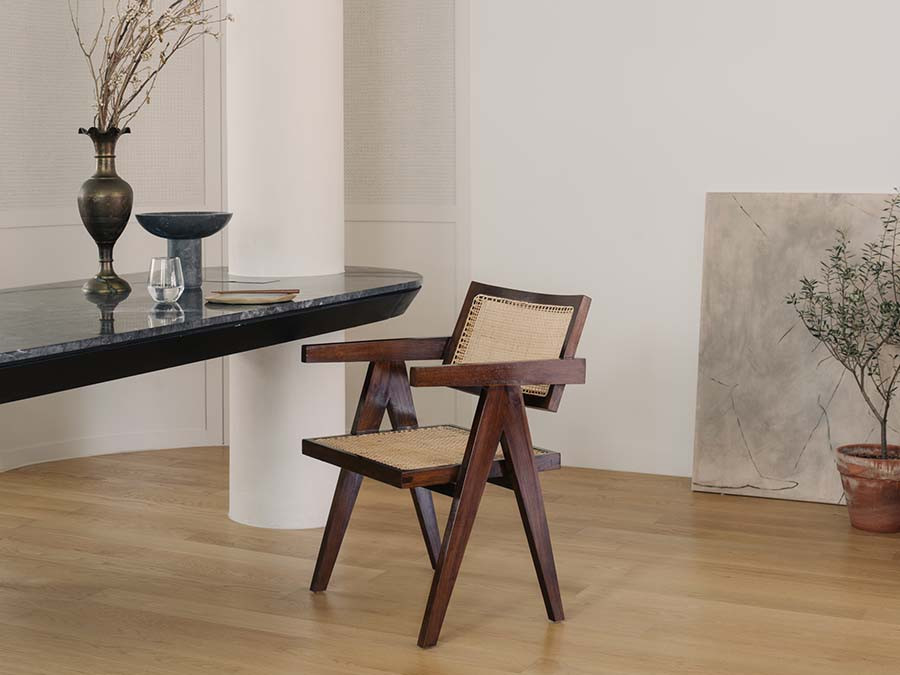
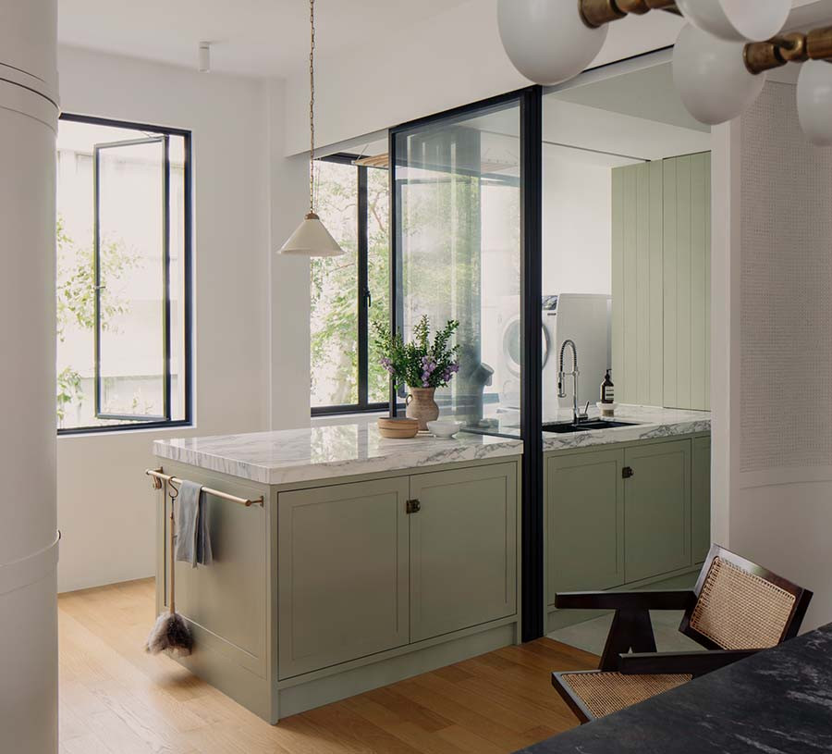
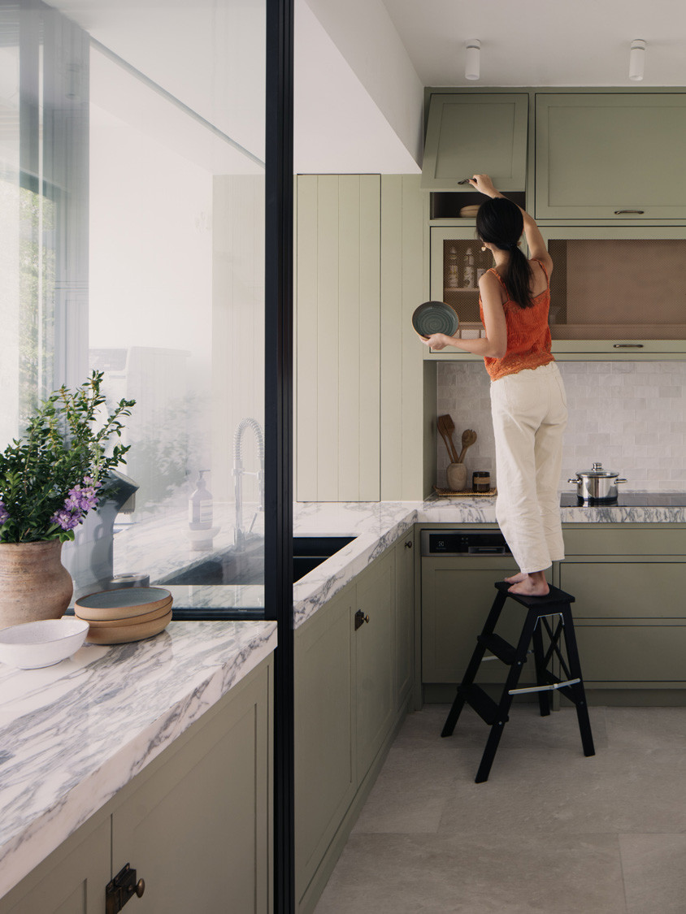
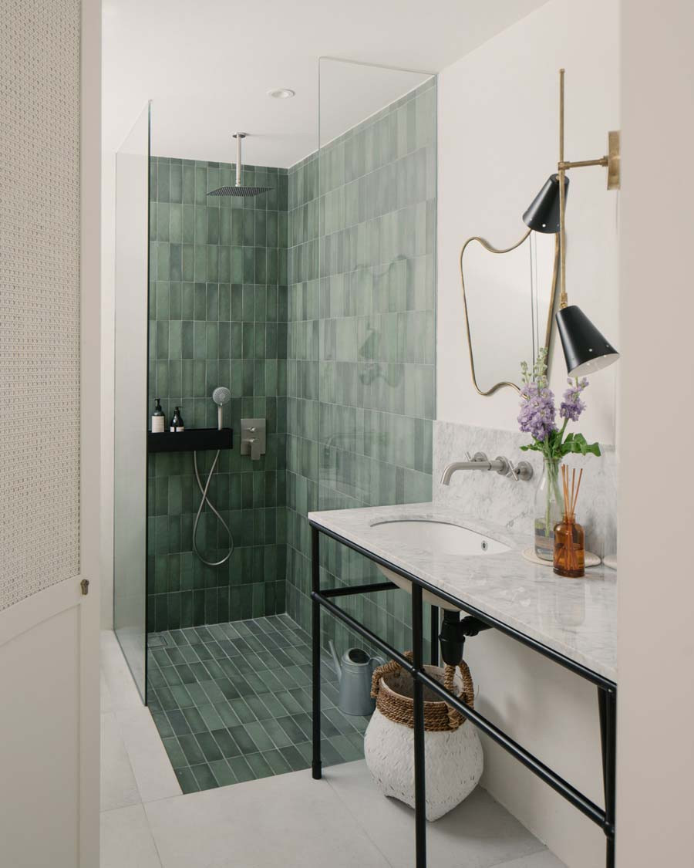
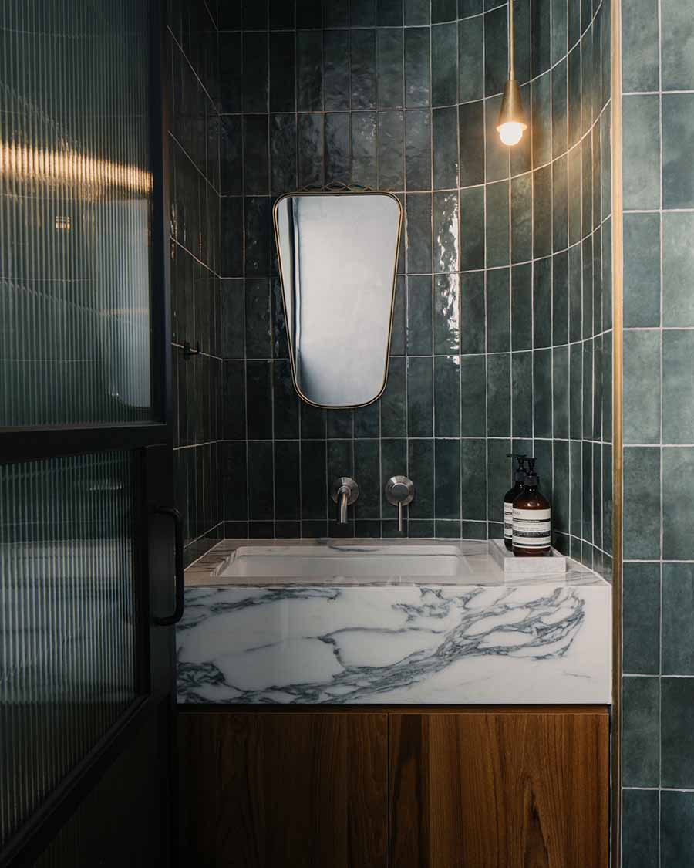
Project Details
Interiors – Asolidplan
Photography – Khoo Guo Jie
We think you might like this landed house in Singapore, also by Asolidplan

