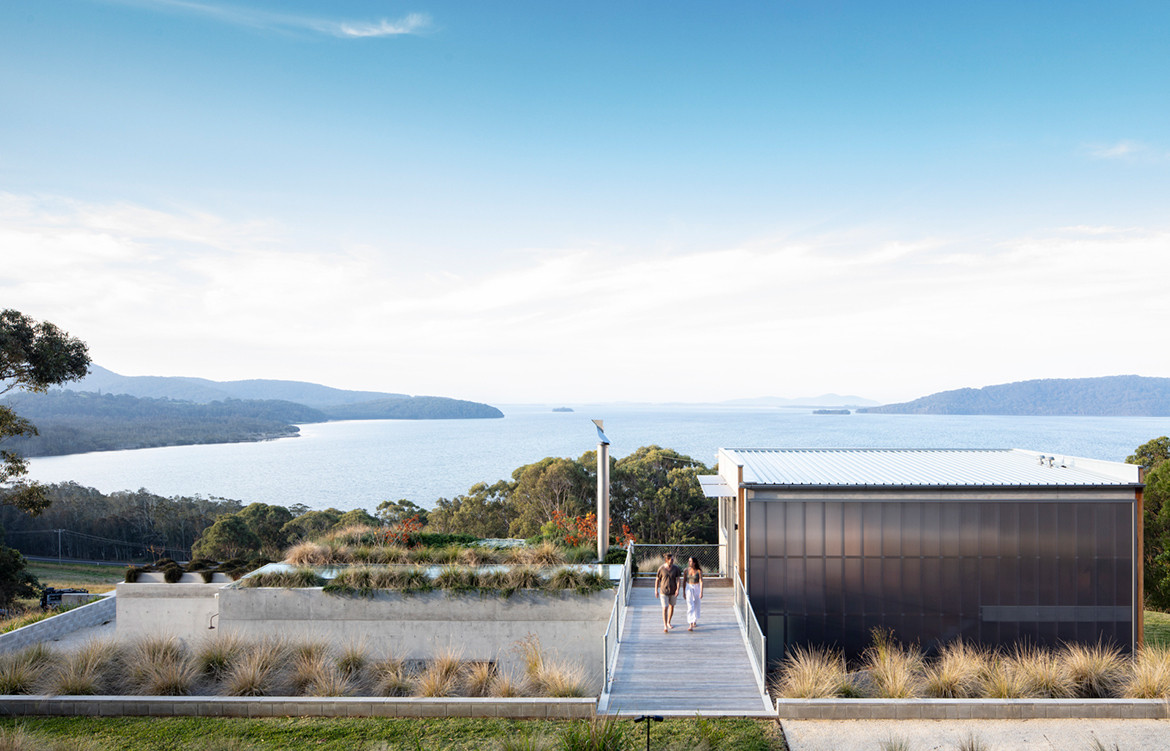From the moment Adam became a client, and Matthew Woodward his architect, Wallis Lake House was destined for greatness. Adam and Matthew were no strangers. The two friends had met in high school and for a time were practically neighbours living in the same beachside suburb. Though their lives had grown apart in recent years, when the opportunity arose, the site was bought and the call was made, the project’s foundations were set in firm and familiar ground.
Coincidentally, the land Adam had purchased for Wallis Lake House happened to be in Pacific Palms, on the mid north coast of New South Wales, a quintessential Woodward Family summer holiday destination, so the architect had a sense of connection to the location. Surrounded by national parks and pristine beaches with surf breaks abundant, it seems apt for a postcard from where we all would much rather be.
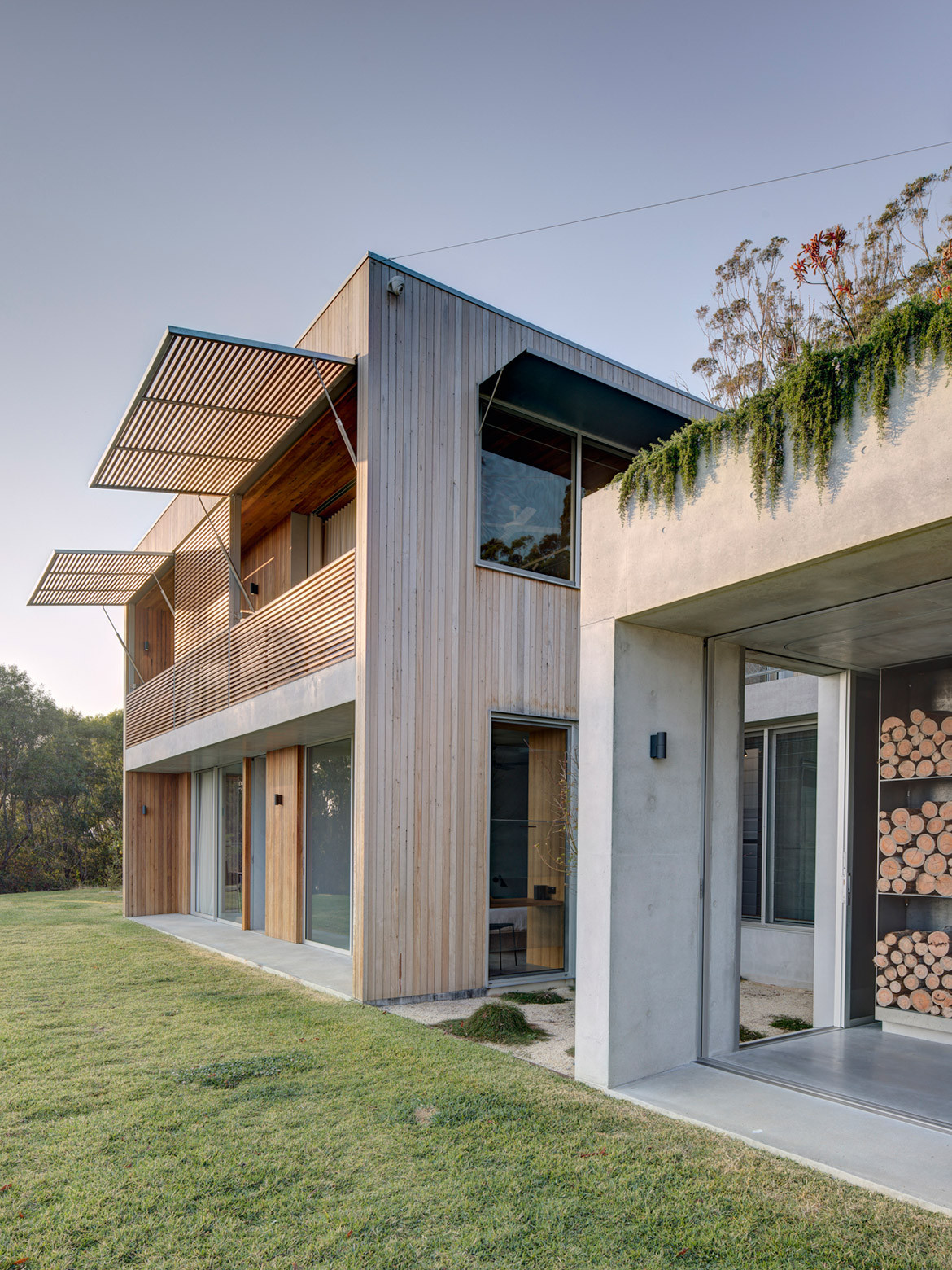
Connection to landscape was, an essential element in the brief for Wallis Lake House. To this, the architects responded with passive solar design. With a beautifully landscaped rooftop garden and floor-to-ceiling sliding glass doors that open up the ground floor living spaces to the grassy milieu, the built and natural environments are more assimilated than ever before.
The kitchen – featured in Habitus #48, our 2020 Kitchen & Bathroom issue – is for once not expected to be both an amenity and the social hub of the home. Rather, Matthew Woodward Architects has given it a more purposeful lease on life. Its long and linear design of dark joinery and concrete benchtops, complemented by a glass splashback and built in herb garden, acts as a functional backdrop for the adjoining living and dining areas and a spine for the house overall.
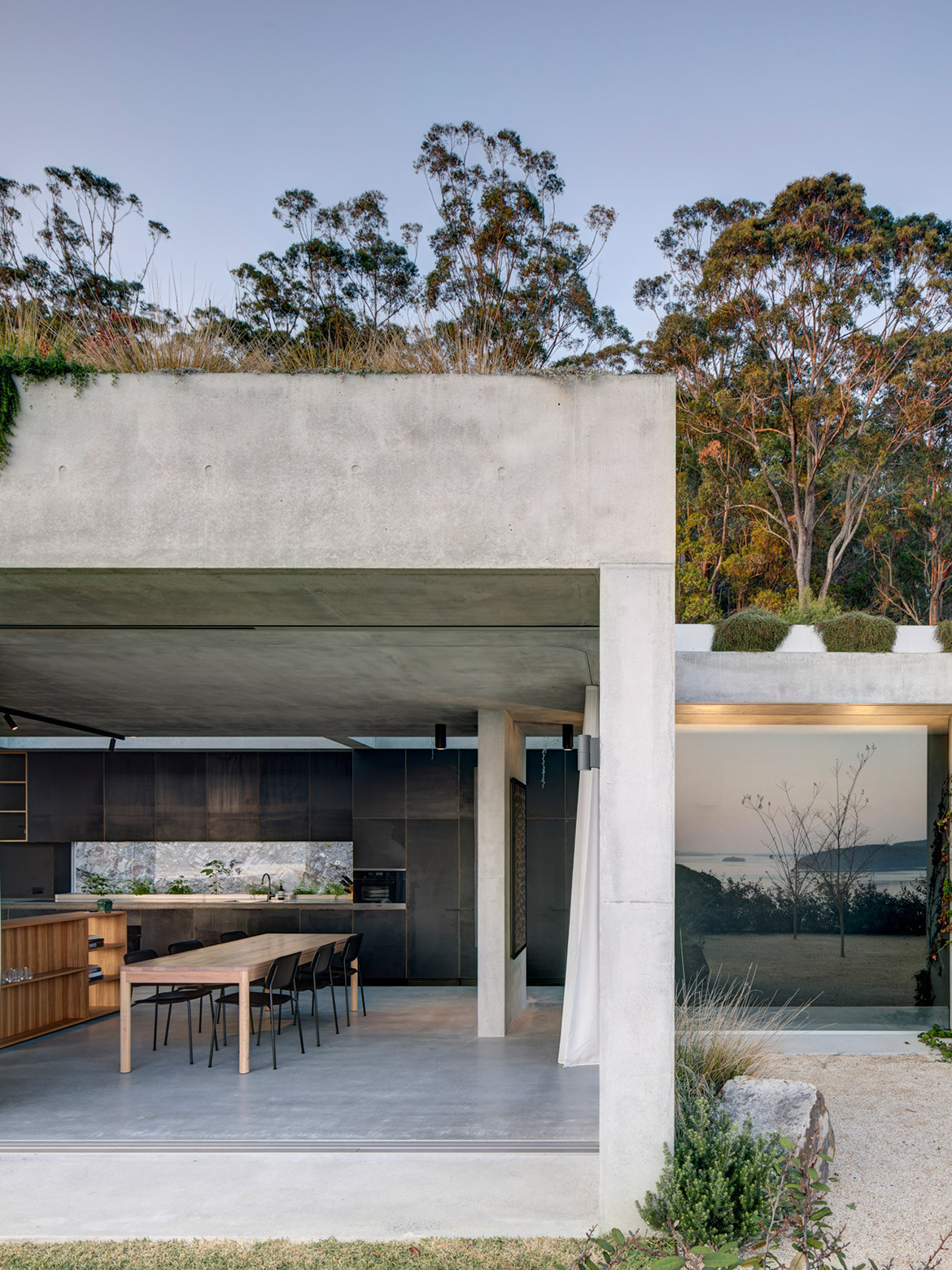
Materiality-wise the house is an exemplar for sustainable and climate-responsive design. A palette of concrete, recycled blackbutt timber cladding and Form ply joinery was coveted for the robustness, thermal qualities, recyclability and longevity of each material. Though inherently pragmatic and unpretentious, this material palette culminates in a certain effortlessly luxurious aesthetic – a luxury of strength, honesty and simplicity.
In juxtaposition with the rugged materiality of the ground level, the private spaces of the upper ground level are imbued with warmth and light, thanks to an operable timber screen, timber joinery and white almost everything else. Not merely for aesthetic effect, this change of tune in materiality between the ground and upper floors also serves as an important climatic design element, sparing the naturally warmer upper volumes from the undue heat retention of high thermal mass materials such as concrete.
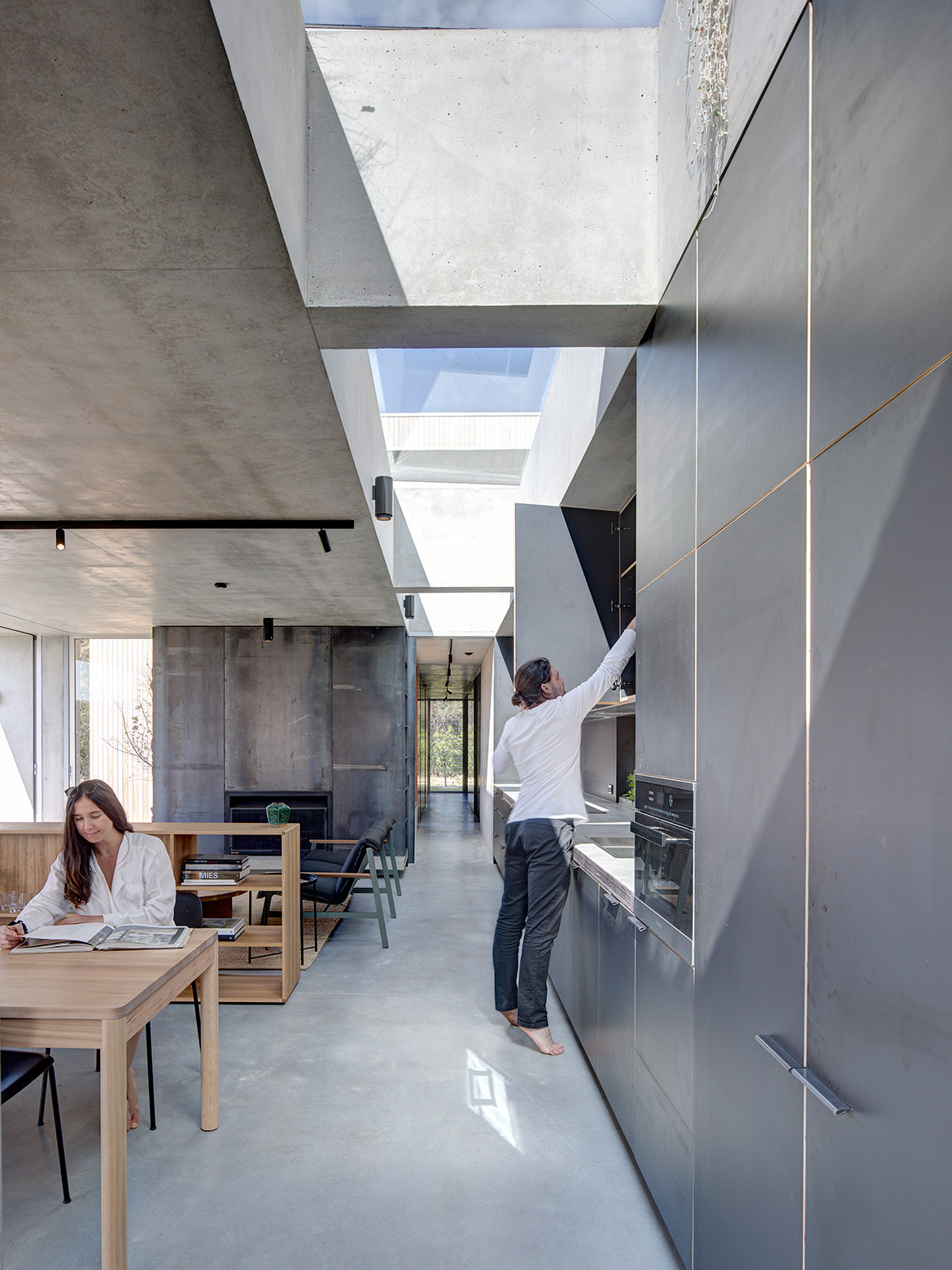
Fenestration has been meticulously considered, inserting windows and openings, in just the right places to at once capture the northern sun, the coastal breezes and frame the expansive, breathtaking lake views, all the while shielding the residence against harsh southerly winds.
Above and beyond all the highly resolved practicalities and design sensibility, Wallis Lake House by Matthew Woodward Architecture exudes a sense of serenity and oneness. For the design’s every Yin, there is a Yang, striking the perfect balance between architecture and nature; comfort and sustainability; function and finesse.
Matthew Woodward Architecture
matthewwoodward.com.au
Photography by Brett Boardman
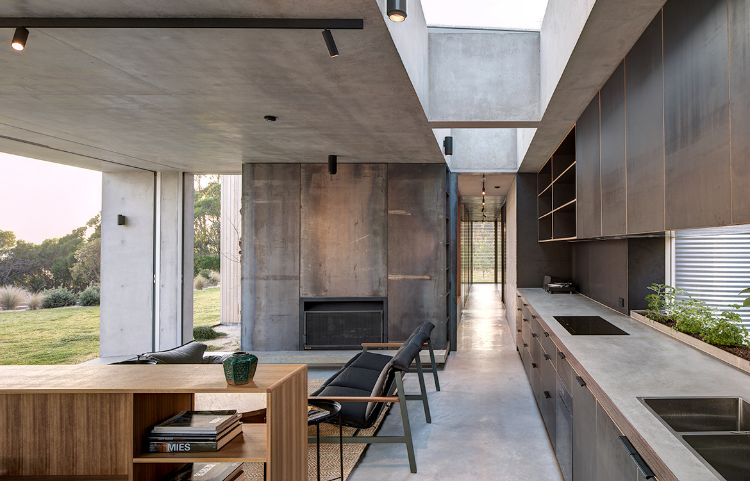
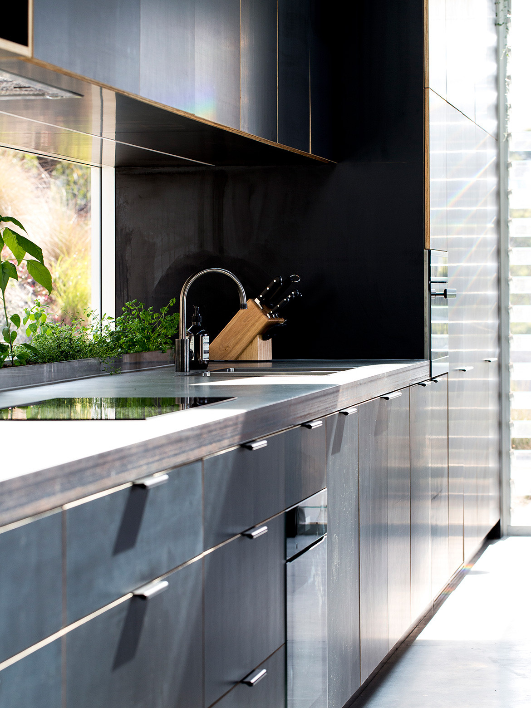
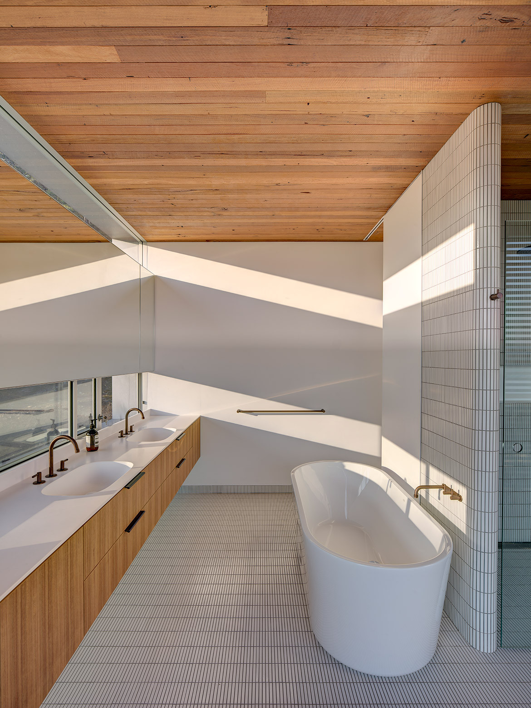
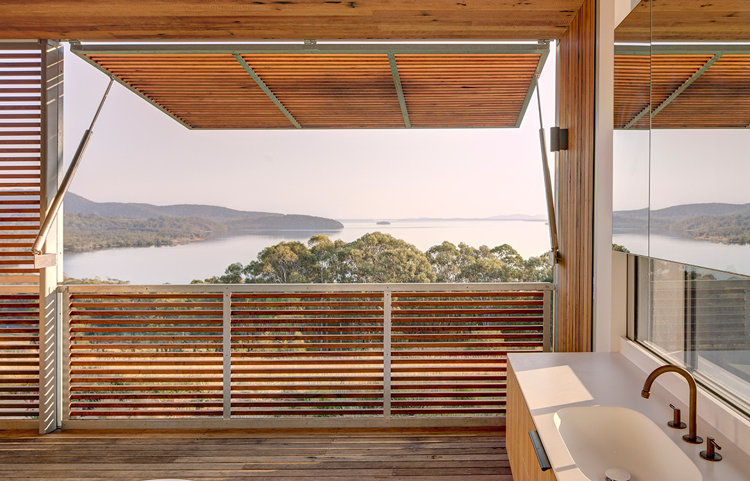
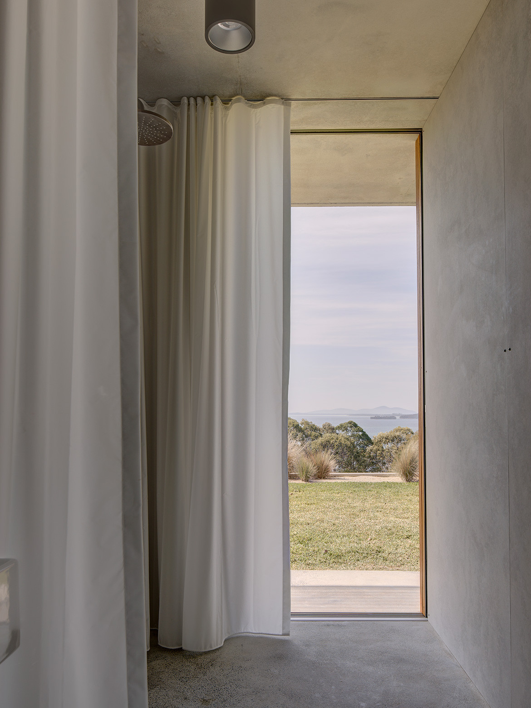
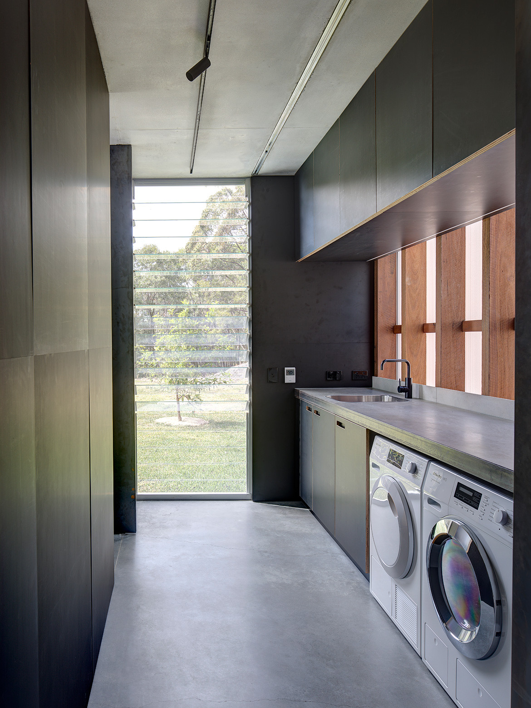
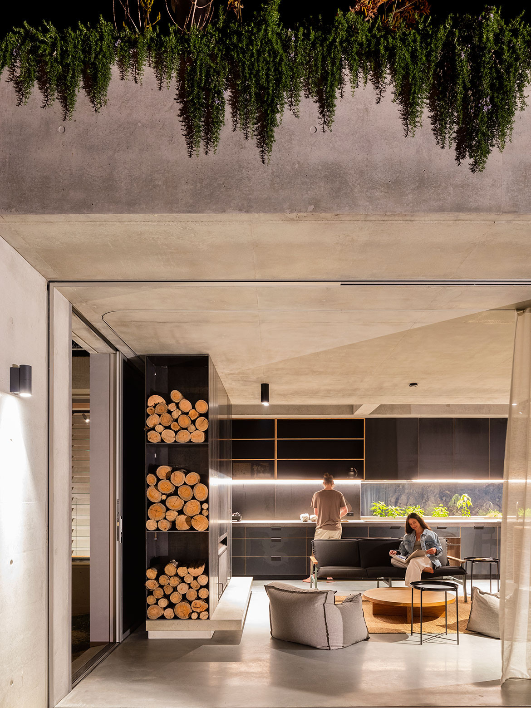
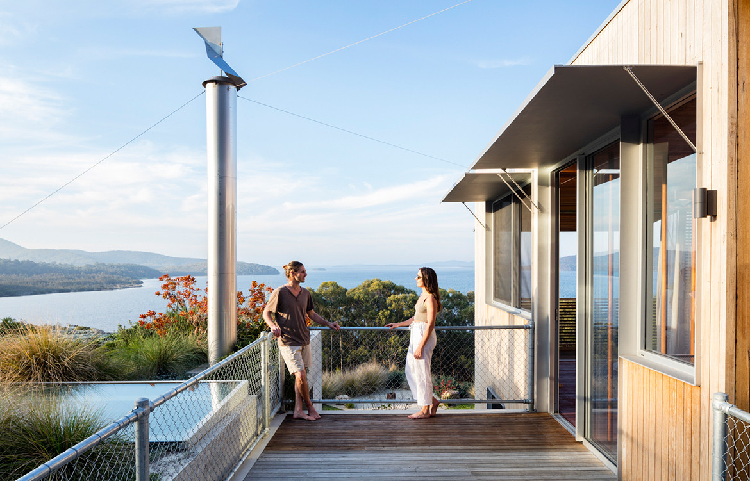
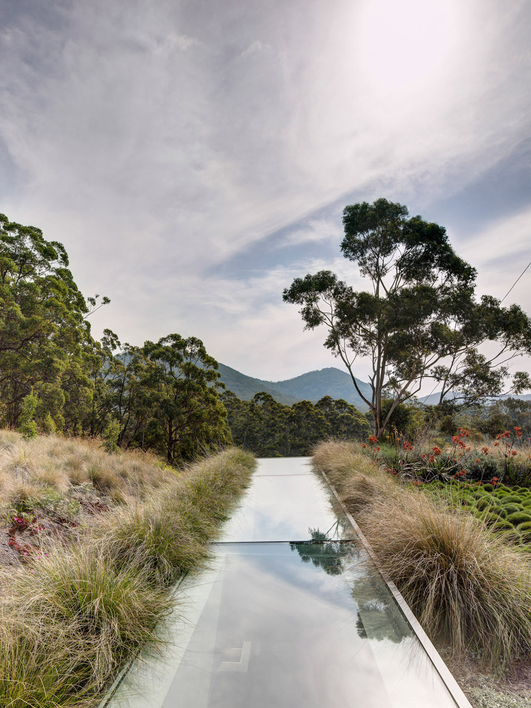
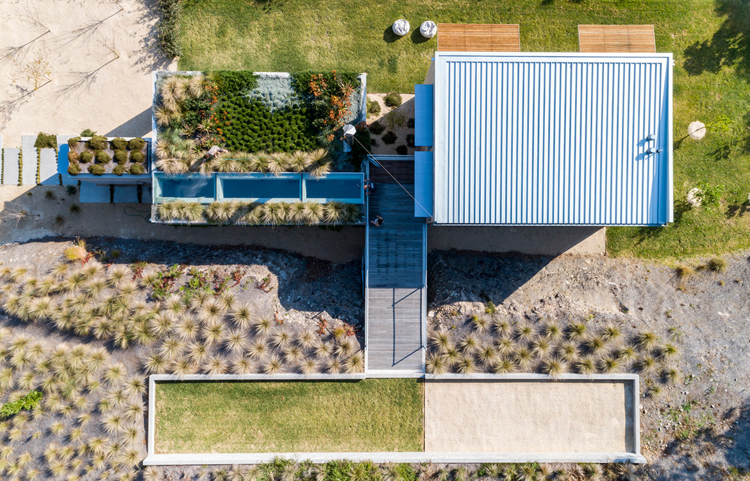
We think you might also like Bundeena Beach House by Grove Architects

