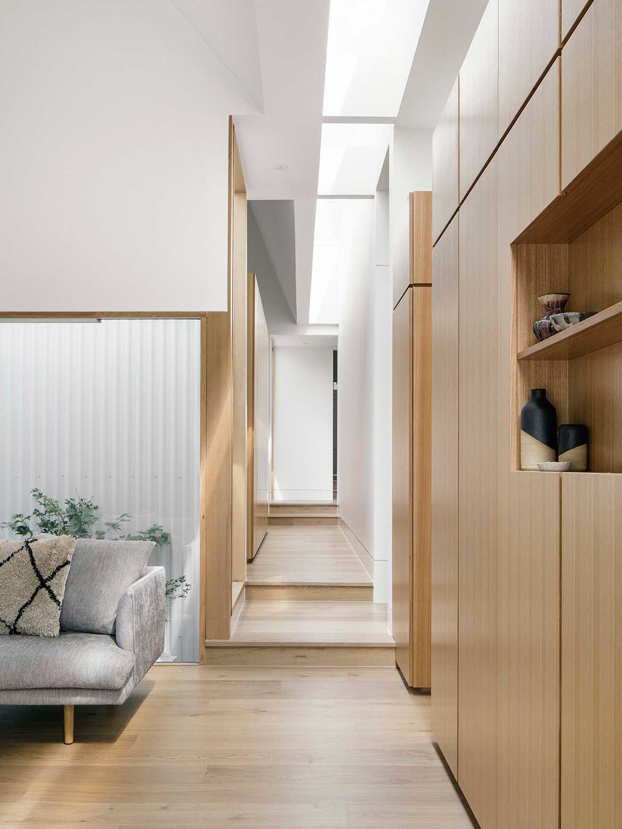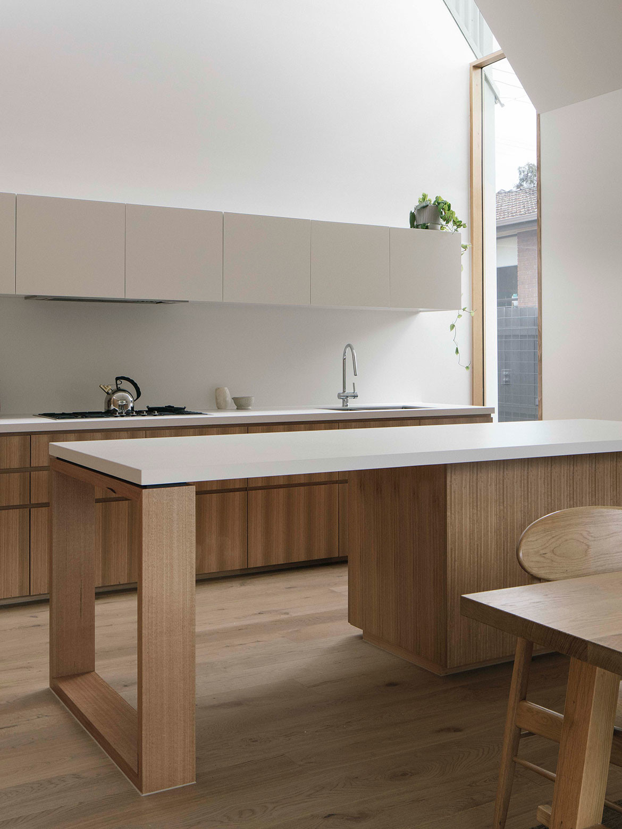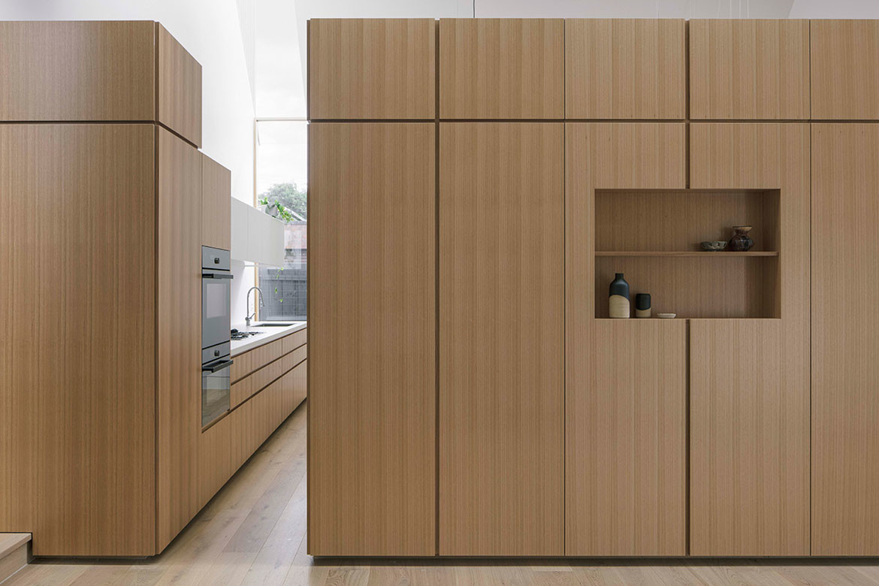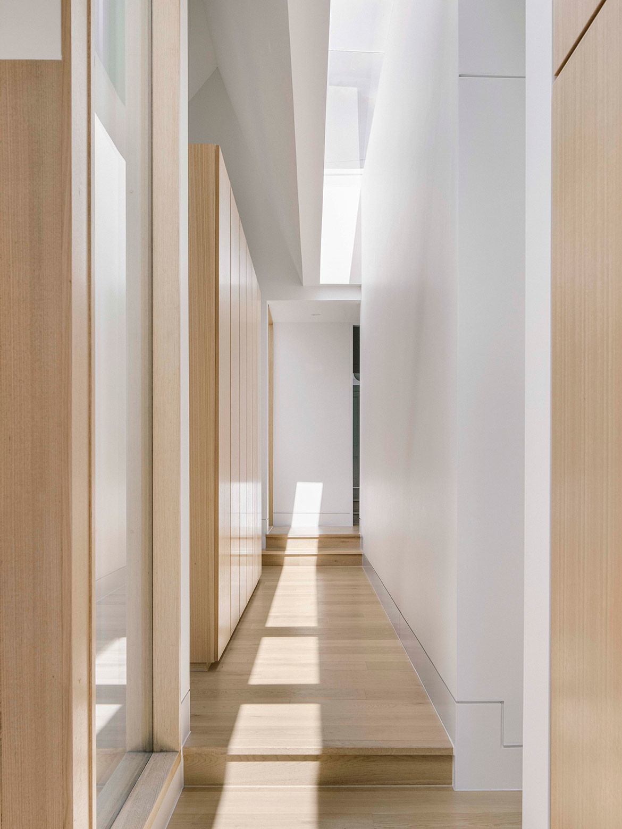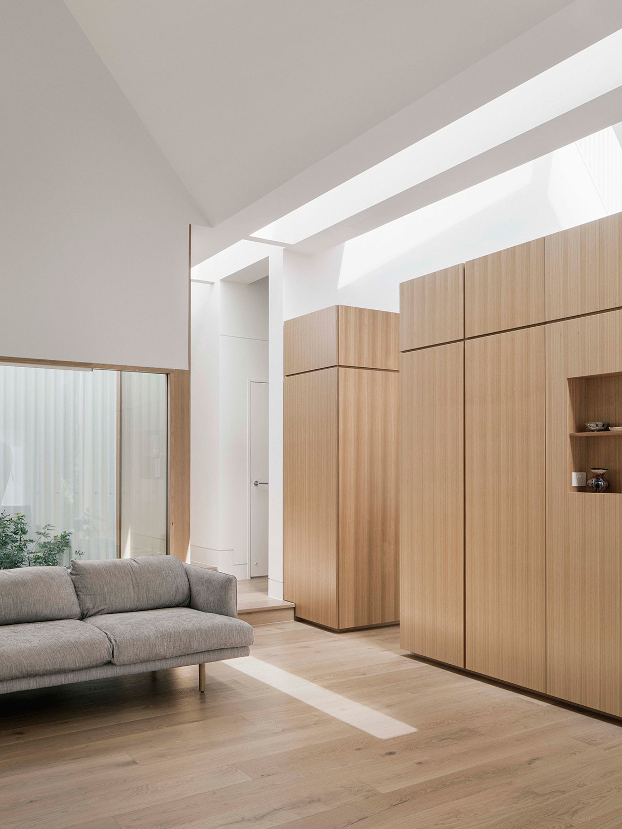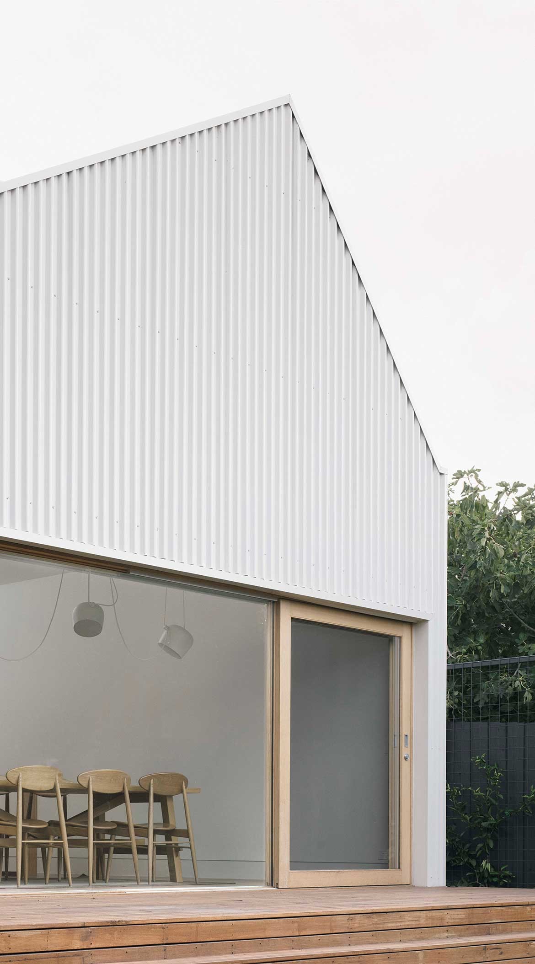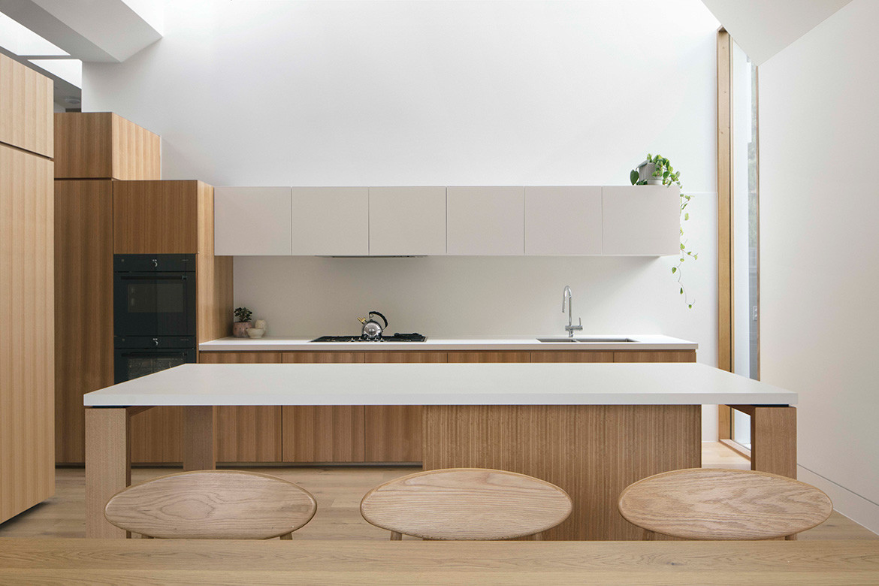The brief was simple. The finished product is anything but. Kew Cottage takes the blueprint of this Victorian-era home and breaks the rules of geometry. The owners, wanting a home that would allow them to live life to the fullest, asked merely to extend the family home that captured the qualities of the existing house but with an abundance of natural light.
And it was Walter&Walter that delivered more than was expected. “Our approach to this brief was to maintain the existing condition of a series of separate rooms in the addition and pull them apart,” says Andrew Walter, director of Walter&Walter.
“This approach created separate pavilions that are connected via circulation space and enclosed by skylights allowing light in. When the space between a pavilion is an outside space, a courtyard fills the gap allowing the rooms a chance to breathe with light and air.”
There’s a magical connection with what the home now entails. The skylights and windows don’t just guide the light but define the angles of the high-pitched roofs and the voids between the rooms.
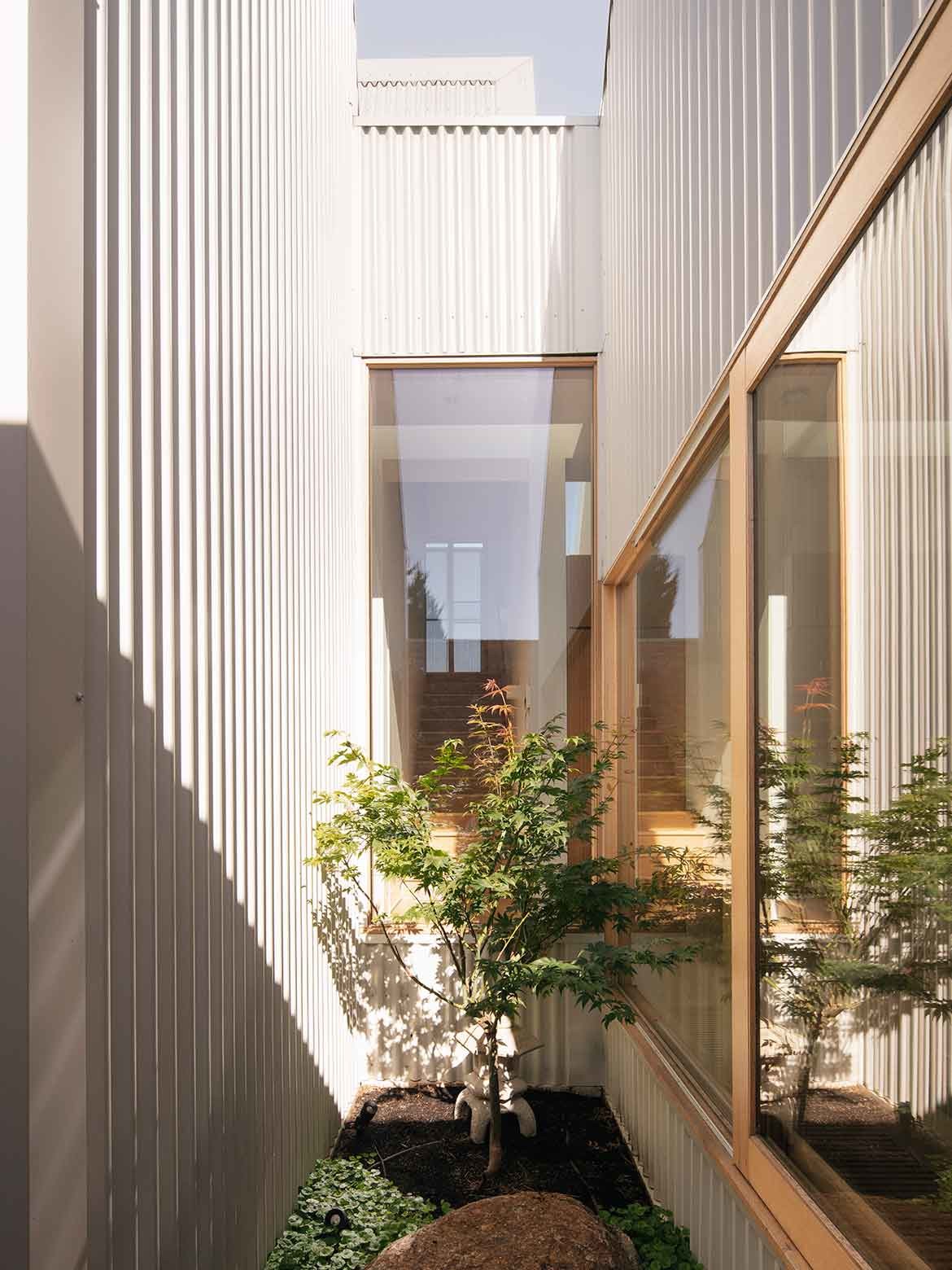
Every room harbours a stylistic geometrical shape, with the design focusing mainly on the living and entertaining areas. “The key design aspects connecting the internal spaces with the outside are small courtyards for larger garden spaces. The inside flows from the outside and back, building a bond between light and air. This creates an awareness of the changing qualities of every day to every season.”
To knit everything together, Walter&Walter took a step away from the standard methodology. While spreading outwards, the ceilings inspired by cathedral heights form a dynamic spatial volume.
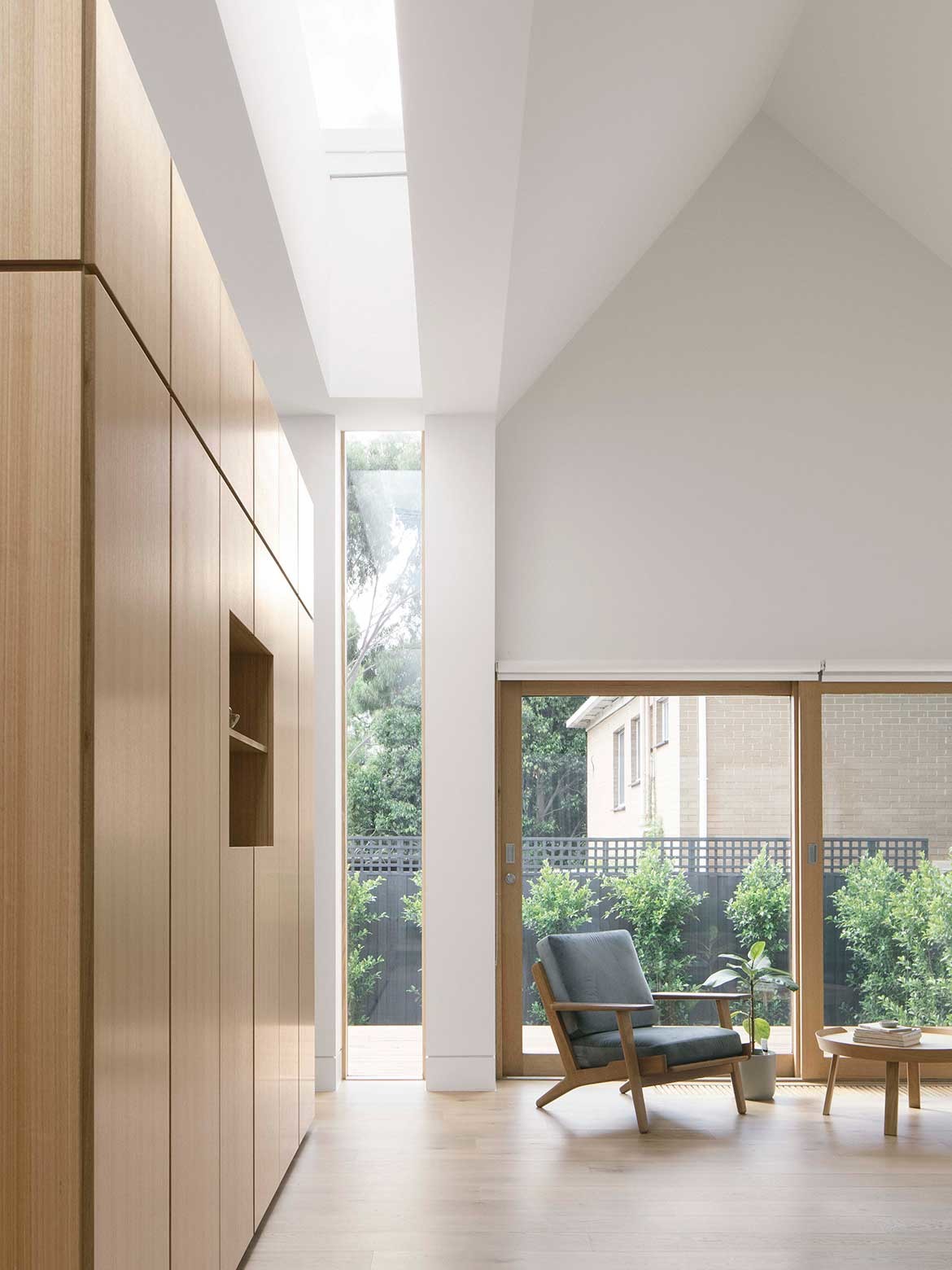
“Above each pavilion is a pitched roof form that references the roof forms of the existing house and the surrounding neighbourhood. The roof form of each pavilion has a unique geometry that is open to the space below, which changes the quality of light in each space.”
The secondary areas aren’t forgotten, however, and complement the owner’s desire to live a vibrant life, but an educational one too. The study room is generous in space and light, with room for multiple people to work together (while also serving as somewhat of a parent’s retreat.)
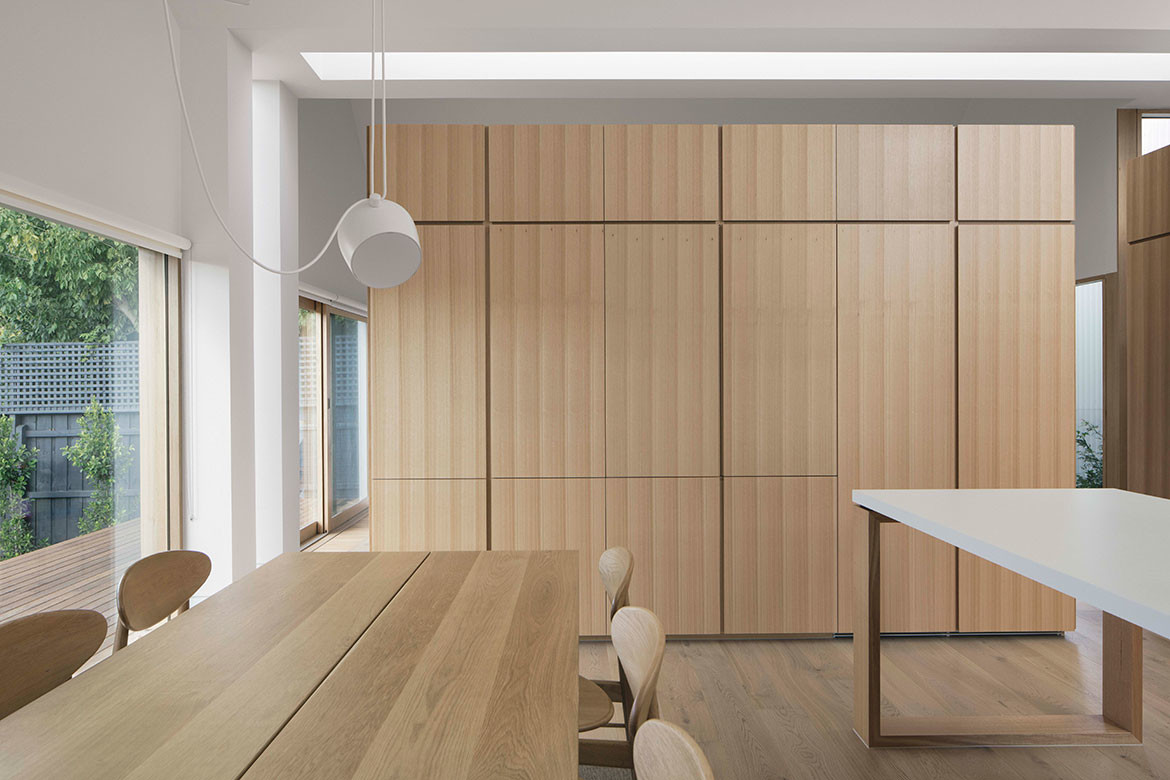
The home is peppered with design choices like these, interlocking the bones of four cottages and the existing house into a home for the entire family.
“The separated yet open spaces allow the family to inhabit the home and still feel connected to one another,” says Walter. “In some cases, joinery walls float between spaces to create separation yet unity.”
Project Details
Architecture & Interiors – Walter & Walter
Builder – Builders of Architecture
Landscape – Artform Landscapes, Scott Malloy
Photography – Ben Hosking
We think you might like this reimagining of a family home.
