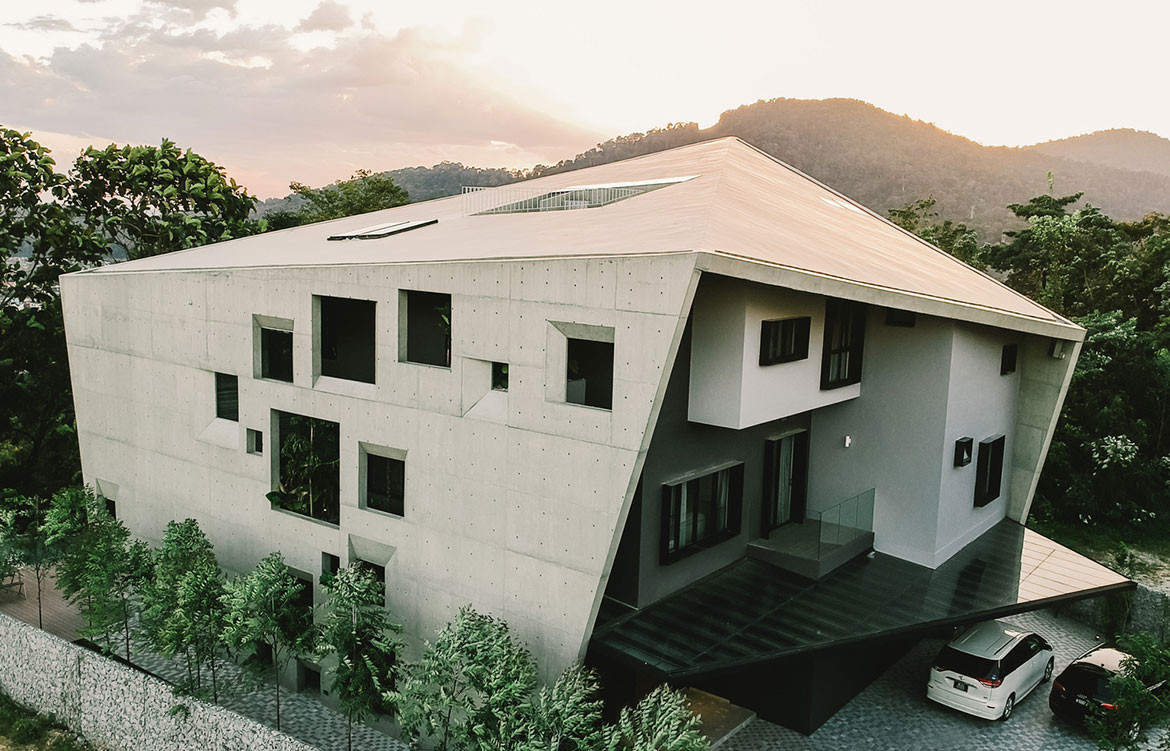What happens when a project presents amazing opportunities for commune with the outdoors, but your client is all about the indoors? This was the design predicament that Malaysian architects Formzero faced with their recent design for the Window House.
“The concept of the Window House started with two fundamental questions,” says Formzero’s lead architect Cherng Yih Lee. “When a proposed house is sited right on the edge of a reserved forest, a seamless correspondence between the house and nature should become the priority of the design. On the contrary, what if the house’s owner has expressed no interest in the outdoor space or the nature but rather maximising the interior volume as part of the design brief?” It was this paradoxical situation that transformed into an inspirational thought from Formzero.
As a design device, the window is probably the most direct element that defines our relationship with the outdoor space. However, when a house is surrounded by other houses, our innate need for privacy means we end up shutting out the exterior natural world by dropping down a curtain. How then can we restore such relationship with the outdoor space without compromising our privacy? This was the design brief given to Yih Lee and his team in their design of the Window House.
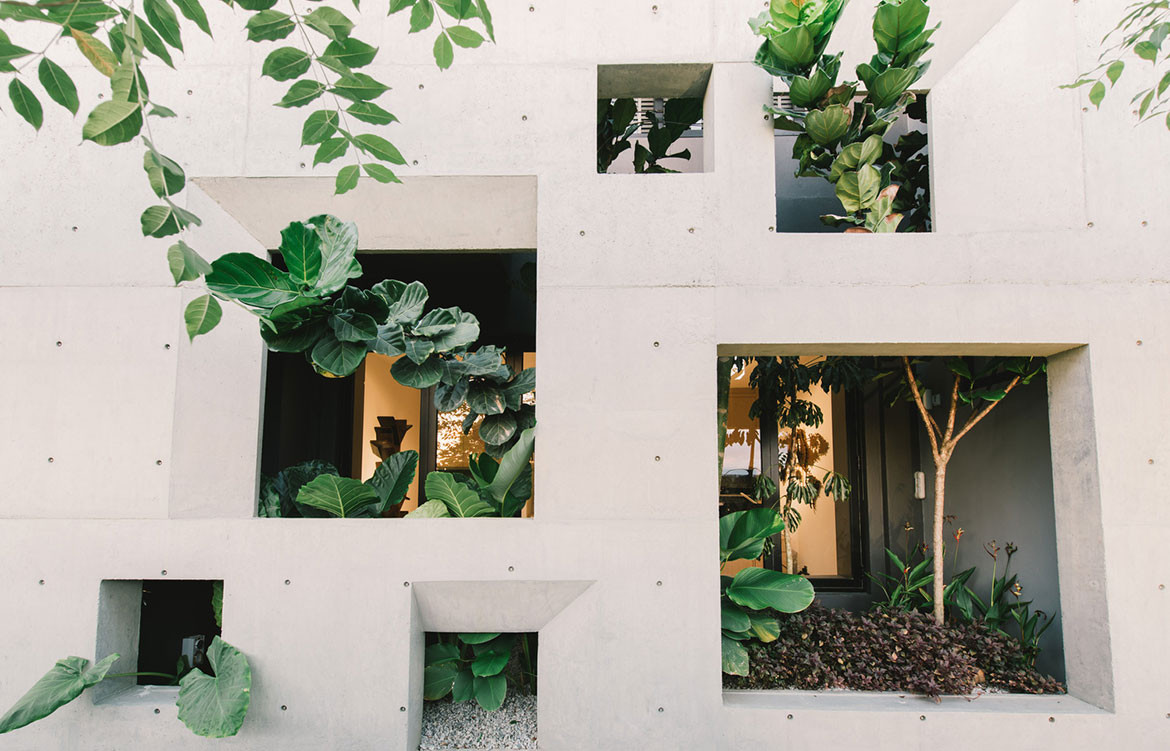
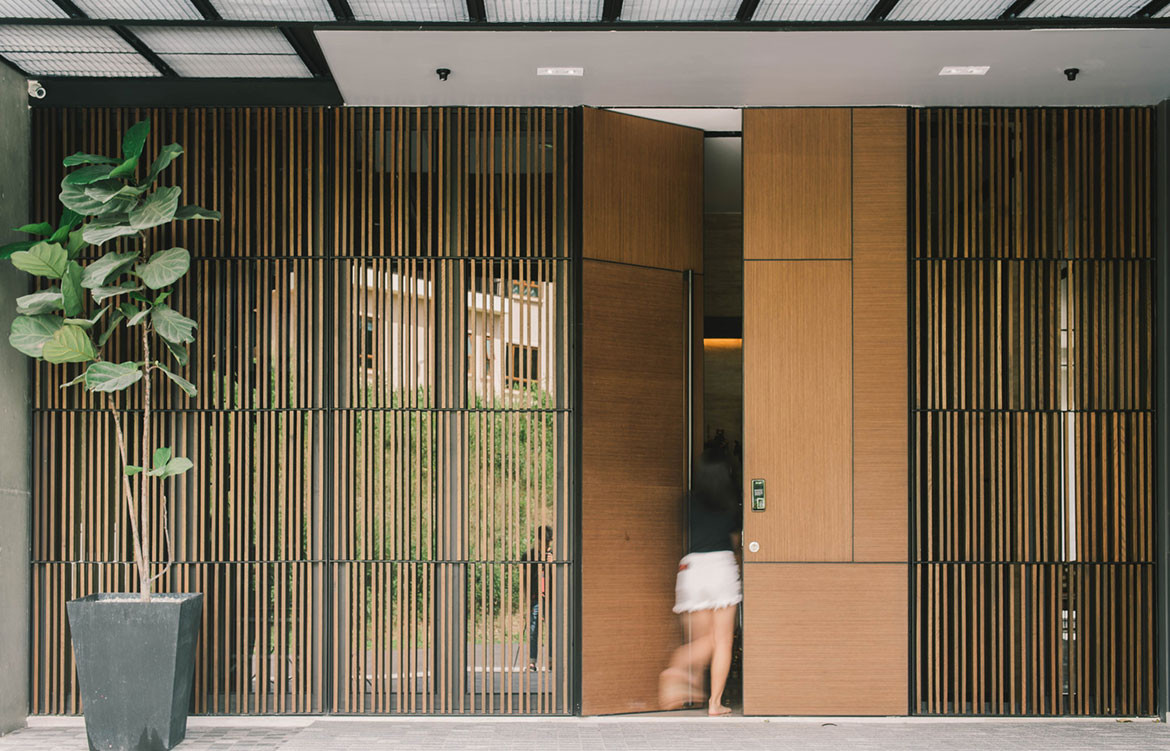
Here, Yih Lee explains how Formzero began to think about creative solutions with three tectonic approaches through the manipulation of the form and function of window.
“From east to west, this house is wrapped in an additional layer of perforated concrete wall which appears like a shell. Apart from acting as a thermal protection with cross-ventilation, the shell is the first device to control the privacy of the residents. Between the house and the concrete shell, multi-level landscaping is inserted in order to create an ambiguous condition which makes the landscape to appear more like an indoor space.”
What might be most fascinating about this project is the architectural shapes, and the purposes they serve. The concrete shell for example, is shaped in a telescoping form. It is tapered at the front, widened towards the forest in both plan and section, like creating a giant window frame to look out to the forest. At the same time the tapered front façade is projected to the street to offer a more human scale home.
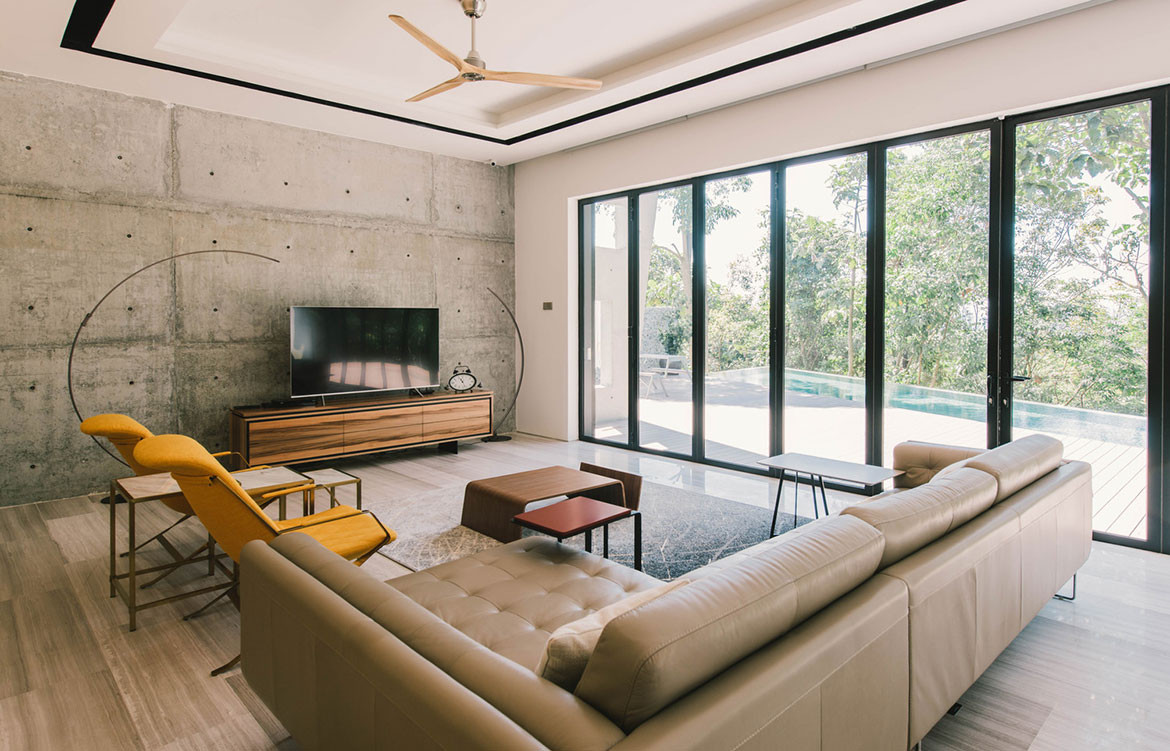
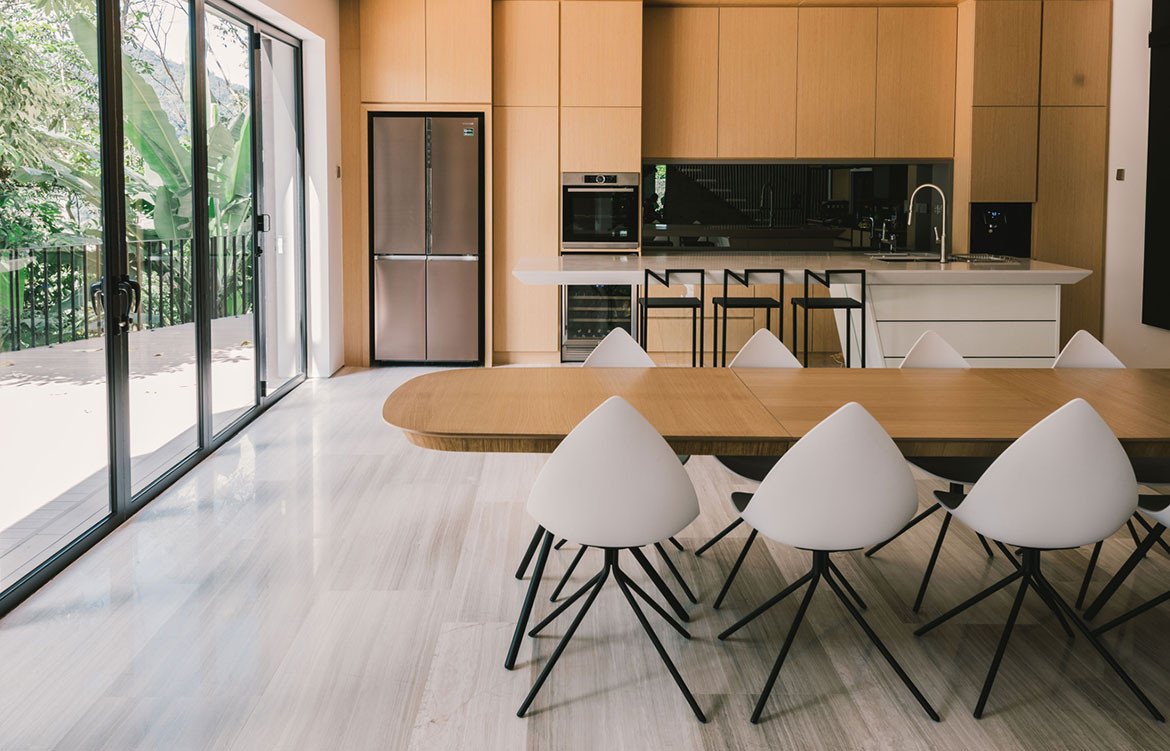
Additionally, what might be the coolest part of this project is how Formzero have played so fast-and-loose with their definition of “window”; what function they might serve and what forms they might take.
“Rooms with different functions deserve different windows,” says Yih Lee. “We have this template response in architecture and design to just copy and paste the window throughout our projects without a thought. This is incorrect. To create specific viewing experience for each room, the proportion and the position of each window on the north and south façade of the Window House are derived out of the function of each room. Instead of imposing an arbitrary aesthetic, the façade therefore becomes a collective expression of each room. In addition to enhancing the quality of framing view, the windows are outlined with deepened eaves, every scenery is captured in a picture frame.”
Will the future of well-designed living be led by a comprehensive window strategy? If Formzero’s latest output is anything to go by, we say a resounding yes.
Formzero
formzero.net
Photography by Ronson Lee
Dissection Information
Specified products from Jotun, Zacklim, Bubbledeck, Netwood, SKK
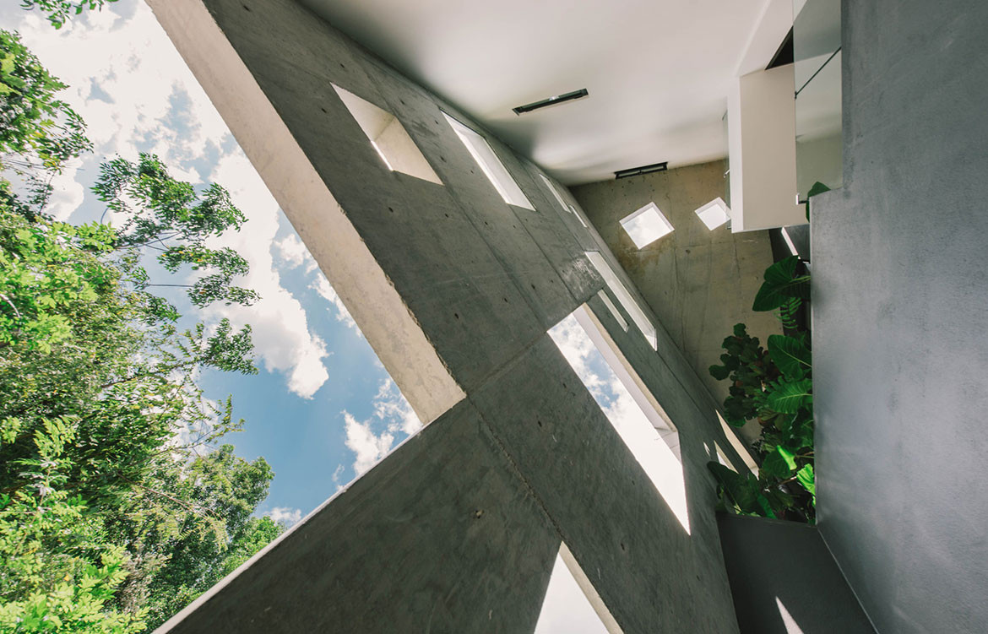
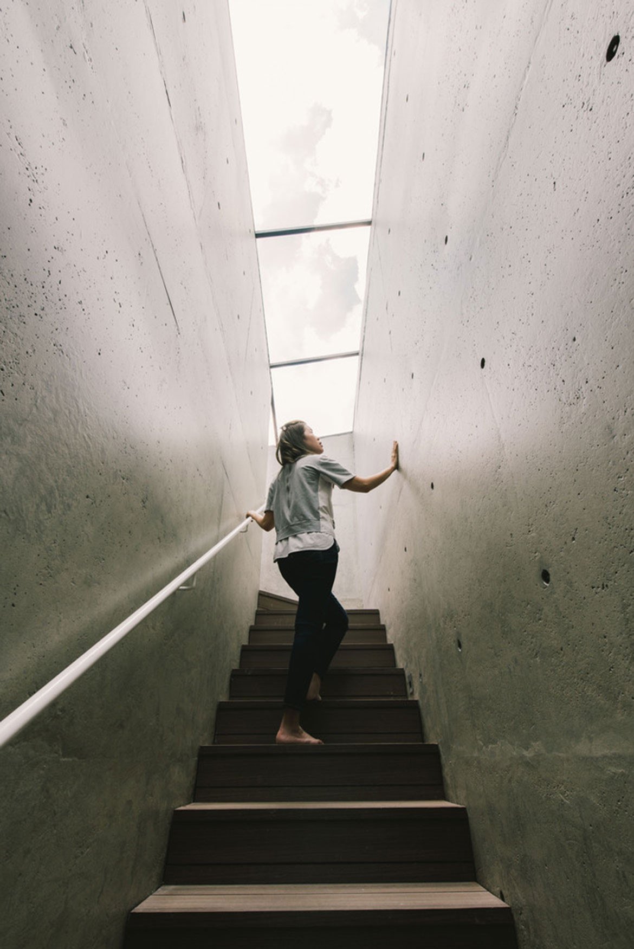
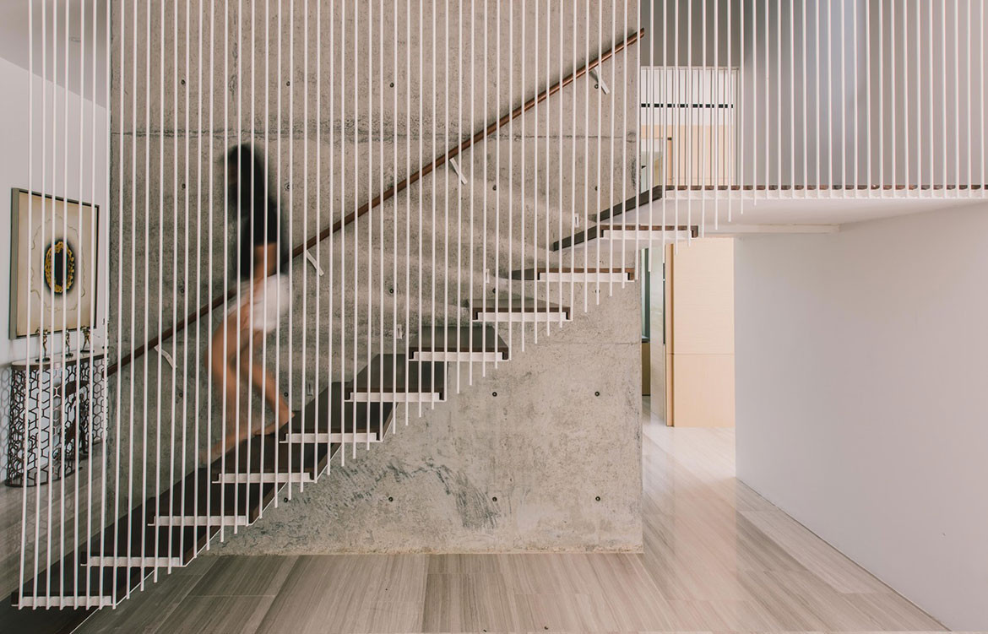
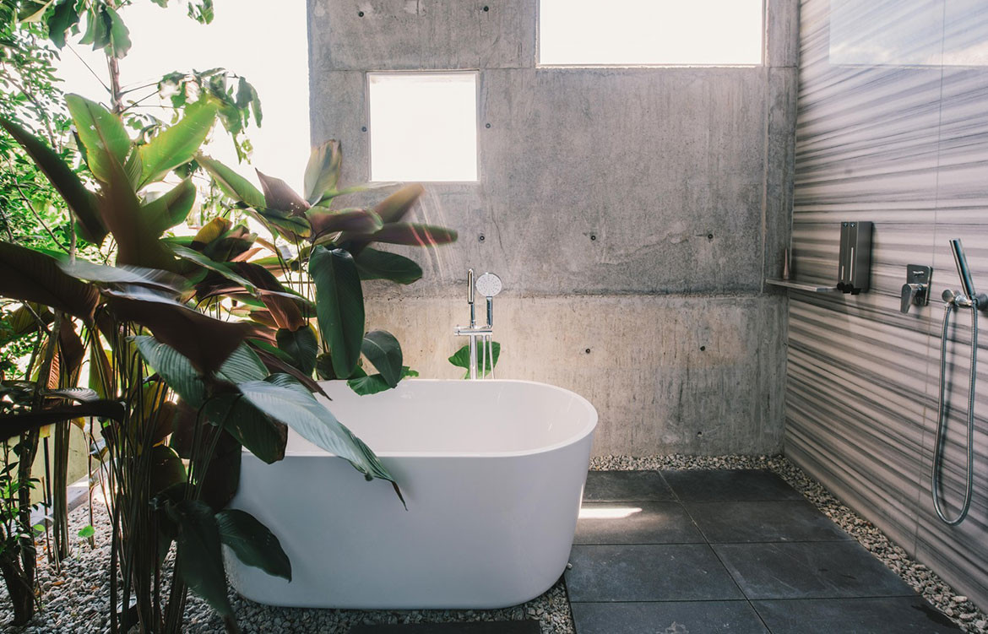
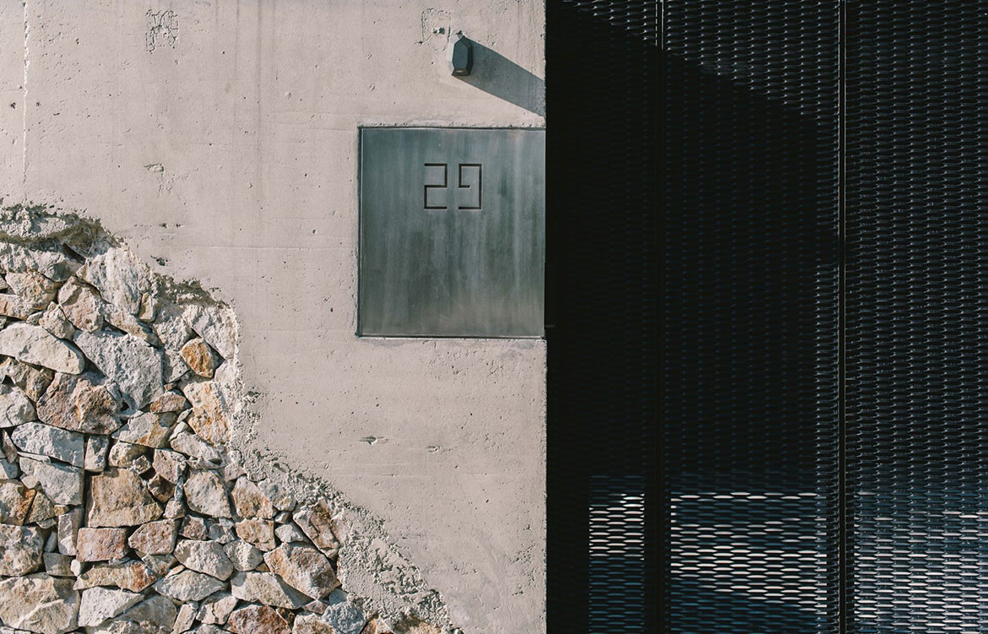
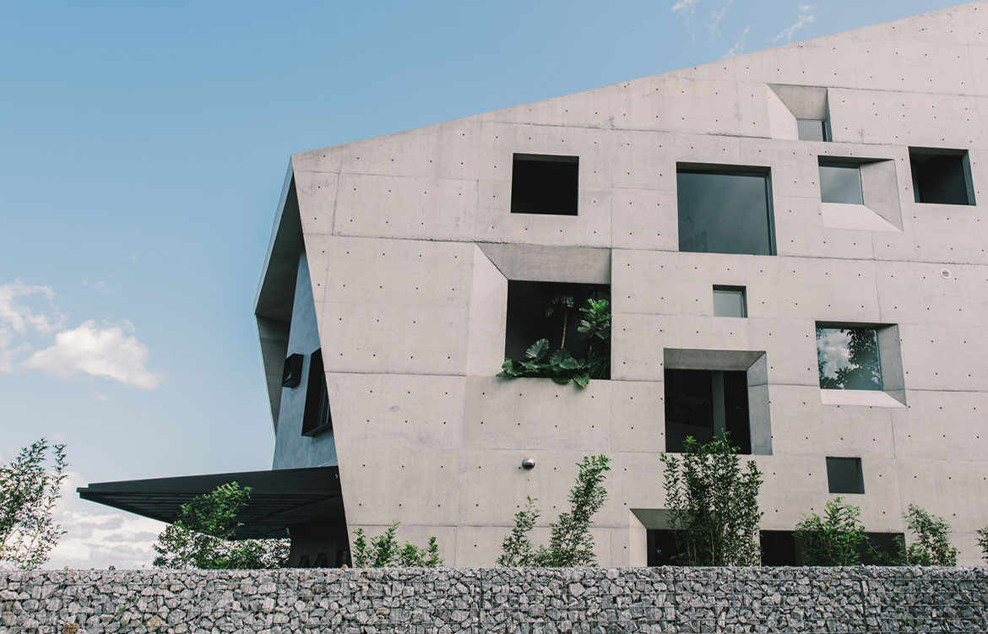
We think you might also like A Home built around Gatherings and a Rain Tree by Ong&Ong

