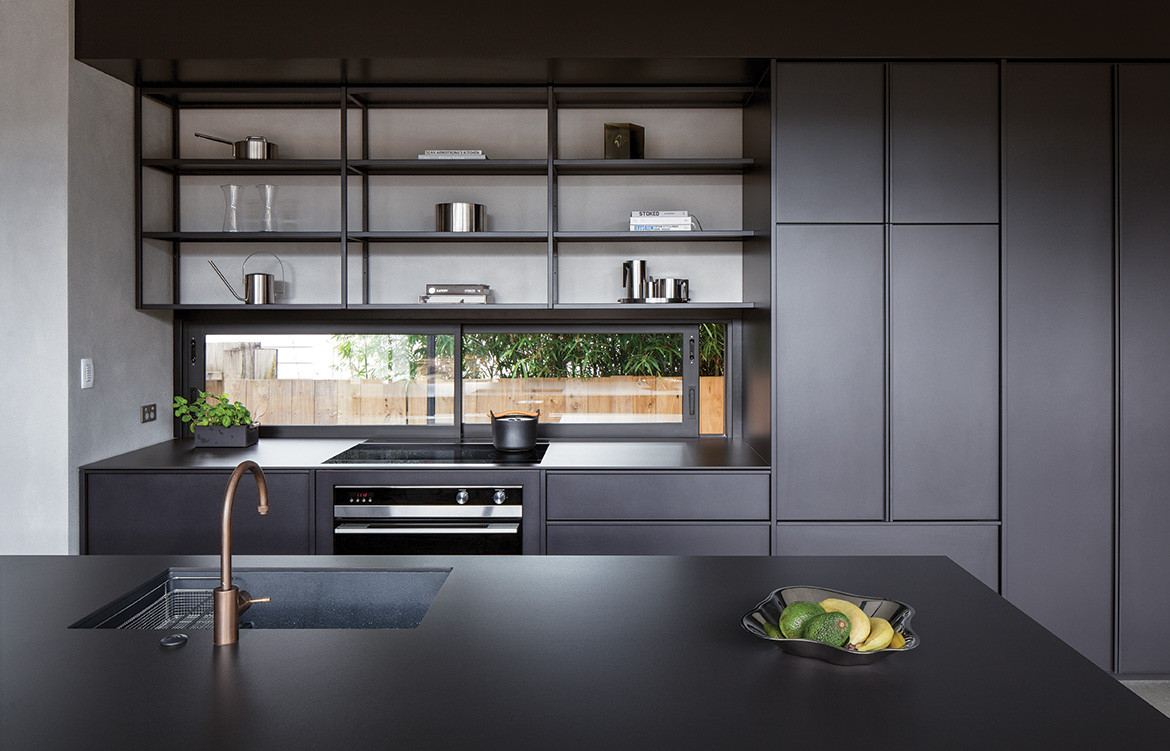An integrated kitchen offers serious design freedom for the modern home. Keen eyed design lovers can integrate appliances to create a seamless aesthetic in the kitchen, or hide appliances to put the focus on others. The idea of the integrated kitchen allows you to choose what to hide, and what to show or use as a feature product – and this is what has driven Fisher & Paykel’s integrated range.
Fisher & Paykel’s refrigerators, rangehoods, DishDrawers™ and CoolDrawers™ can be installed with custom panels matched to any cabinetry, to give any modern kitchen a unified aesthetic and seamless appearance. Induction and gas-on-glass cooktops lie flush within benchtop surfaces, allowing the cooking areas to be almost as discreet as the hidden appliances.
Stainless steel refrigerators definitely work in some kitchen designs, but in space conscious designs or homes with open living plans, integrated fridges and freezers can help the kitchen feel like part of a cohesive, larger space. This was done in New Zealand’s Hahei House, from Studio2 Architects, where the beautiful texture of the timber interiors flows into the kitchen, creating a harmonious and unified space.
Hahei House, the Coromandel Peninsula.
This two-level beachhouse on the Coromandel Peninsula was designed by Paul Clarke of Studio2 Architects to subtly build on the experience of being close to the sea with a series of indoor and outdoor spaces that flow into each other and can be used flexibly. Clarke allowed the textural wood interiors to flow seamlessly through the kitchen space by integrating the majority of the appliances inside soft-close cabinetry with matching American oak veneer with a solid-clash edging that adds a subtle, stylish texture.
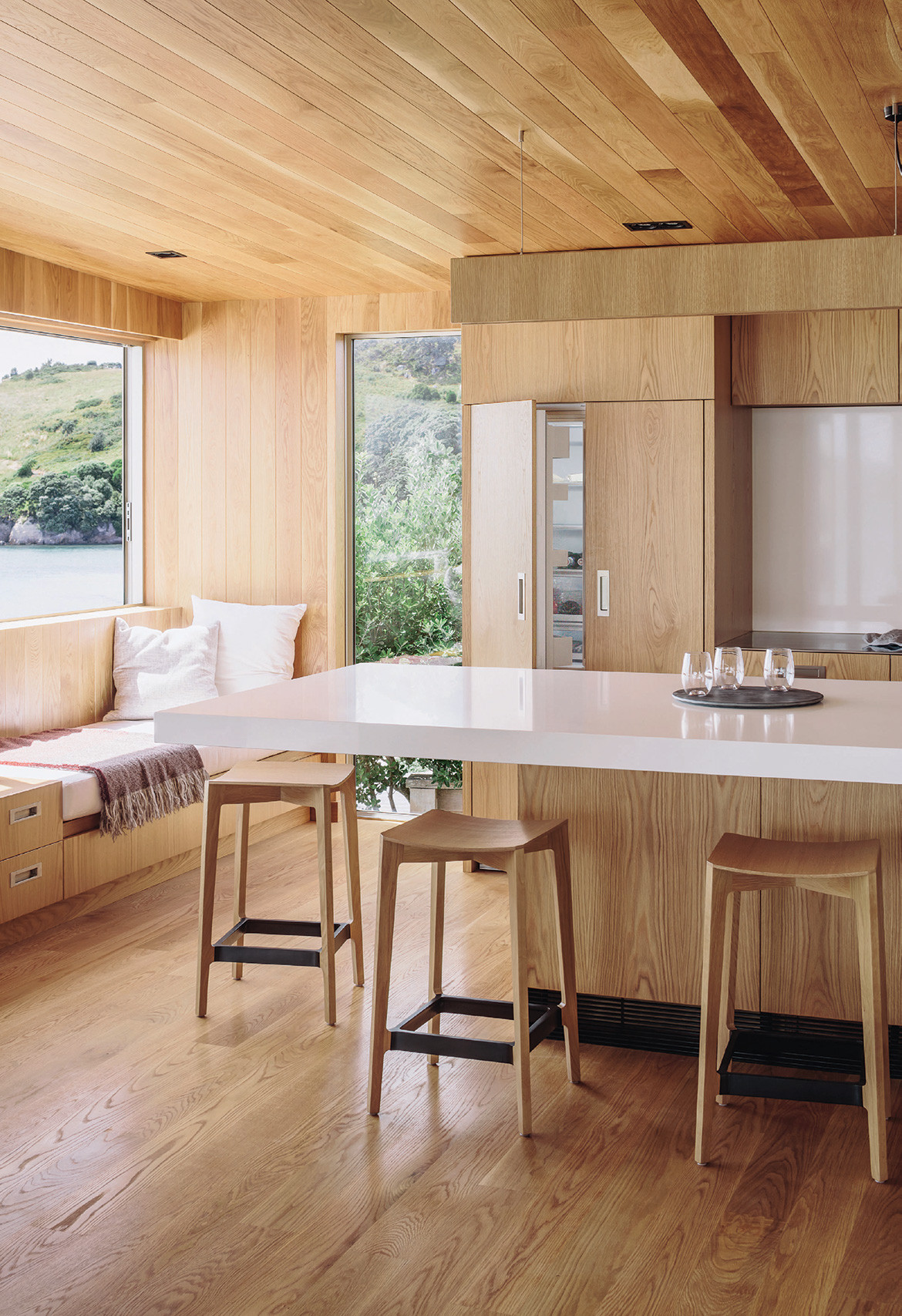
The island bench was cantilevered specifically so people can pull up a stool and sit anywhere around it. The double wall ovens and integrated fridge-freezer are at opposite ends of the space, and the five-burner cooktop in the middle, opposite the stainless-steel sink and the two DishDrawers™ housed in the island.
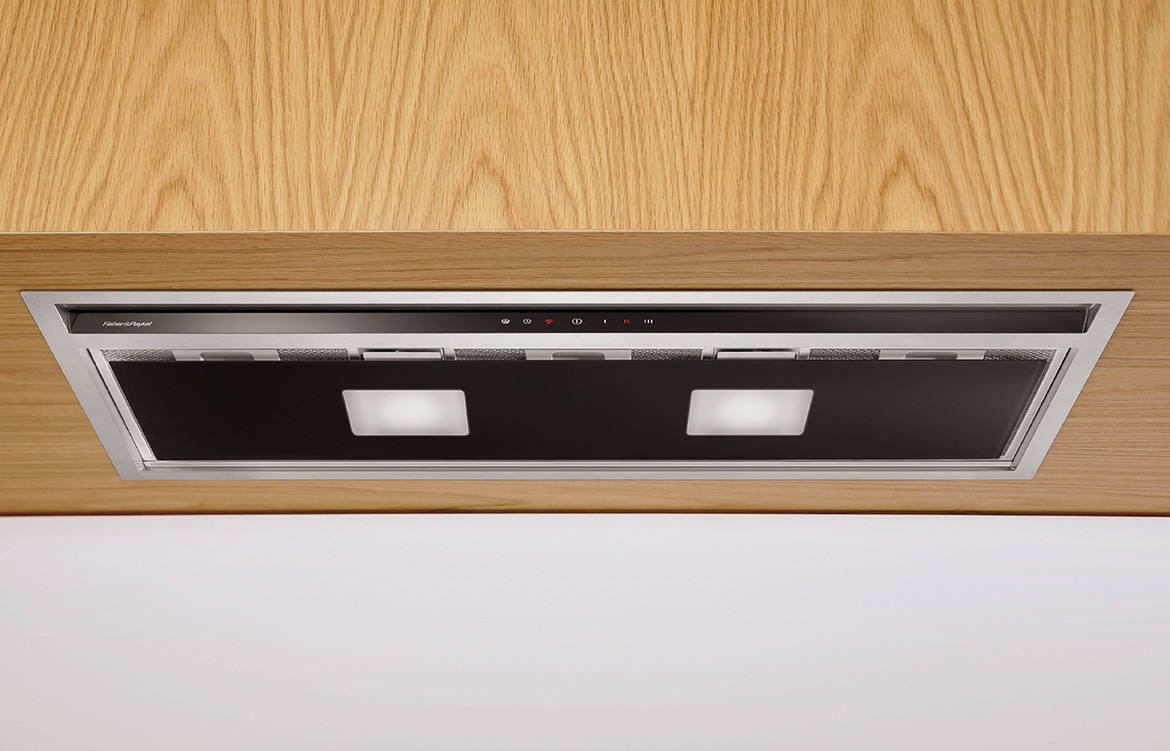
Villa Conversion, Herne Bay.
John Irving, the architect behind this dramatic conversion, describes it as “a house with two halves”. The plan retained the frontage of a traditional Victorian villa, while replacing the rear with a black metal and glass pavilion that catered better to the owners’ lifestyle.
The floor and ceiling of the open-plan addition are concrete, as is the single wall housing the fireplace and a sleek, matte-black metal modular kitchen designed by local studio IMO.
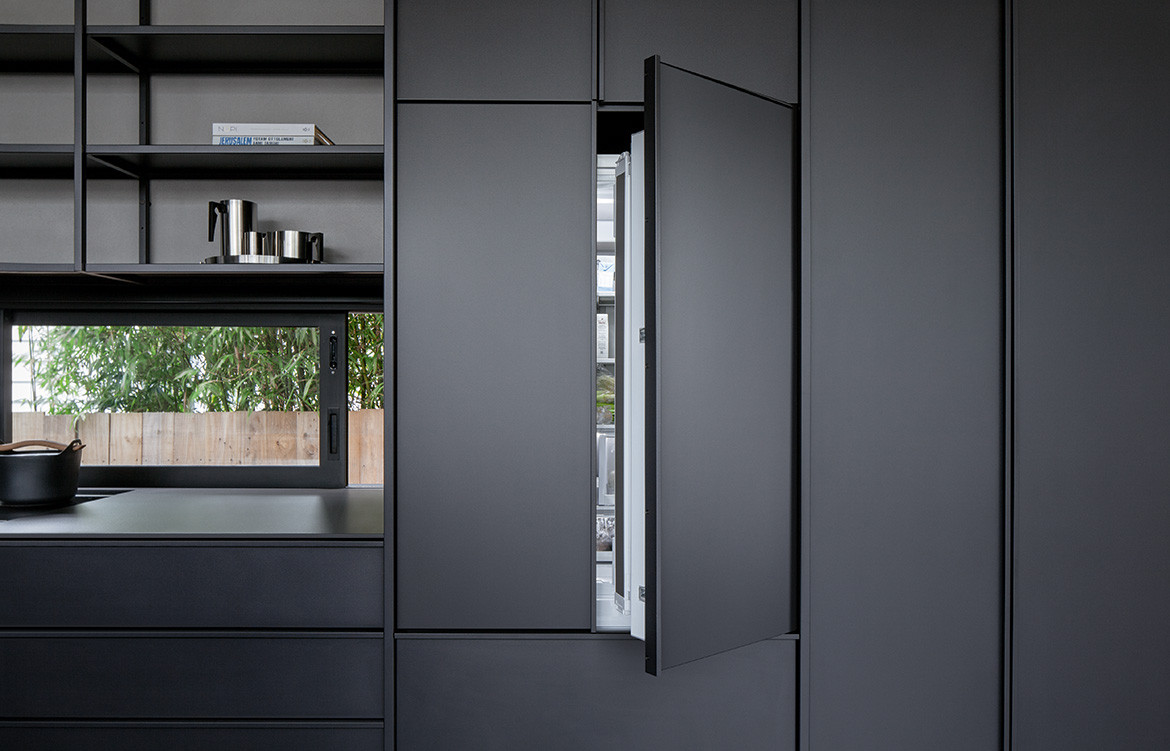
The appliances, including a French-door refrigerator, are all designed in the integrated kitchen style within the clean lines of this modular unit, which has simple but beautifully articulated handles that add detail to the otherwise monolithic arrangement of form.
Headland House, Waiheke Island
Designed by award-winning practice Stevens Lawson Architects, this house is constructed of three “pods”, all clad in a skin of vertical rough-sawn cedar, irregularly stepped to create an organic texture across the surface.
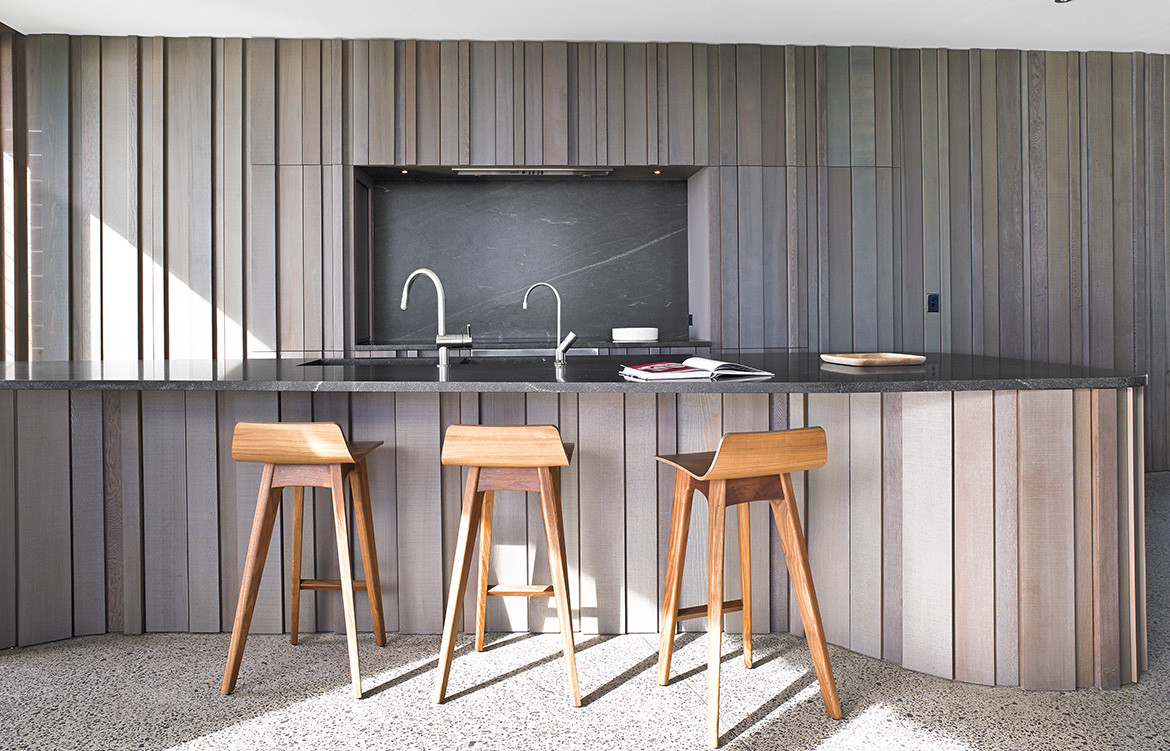
The cladding continues seamlessly into the interior. In the integrated kitchen, the architects took particular care to integrate the appliances into this material, down to the tiniest detail — by integrating the cabinetry into the vertical cedar boards, considering how far the DishDrawer™ handle would jut out, the exact shape of routing of the custom handle pull, and how to minimise the separation between cooktop and oven. What has resulted is a kitchen that is not just aesthetically pleasing, but works at the minute tactile level as well.
Fisher & Paykel
fisherpaykel.com

