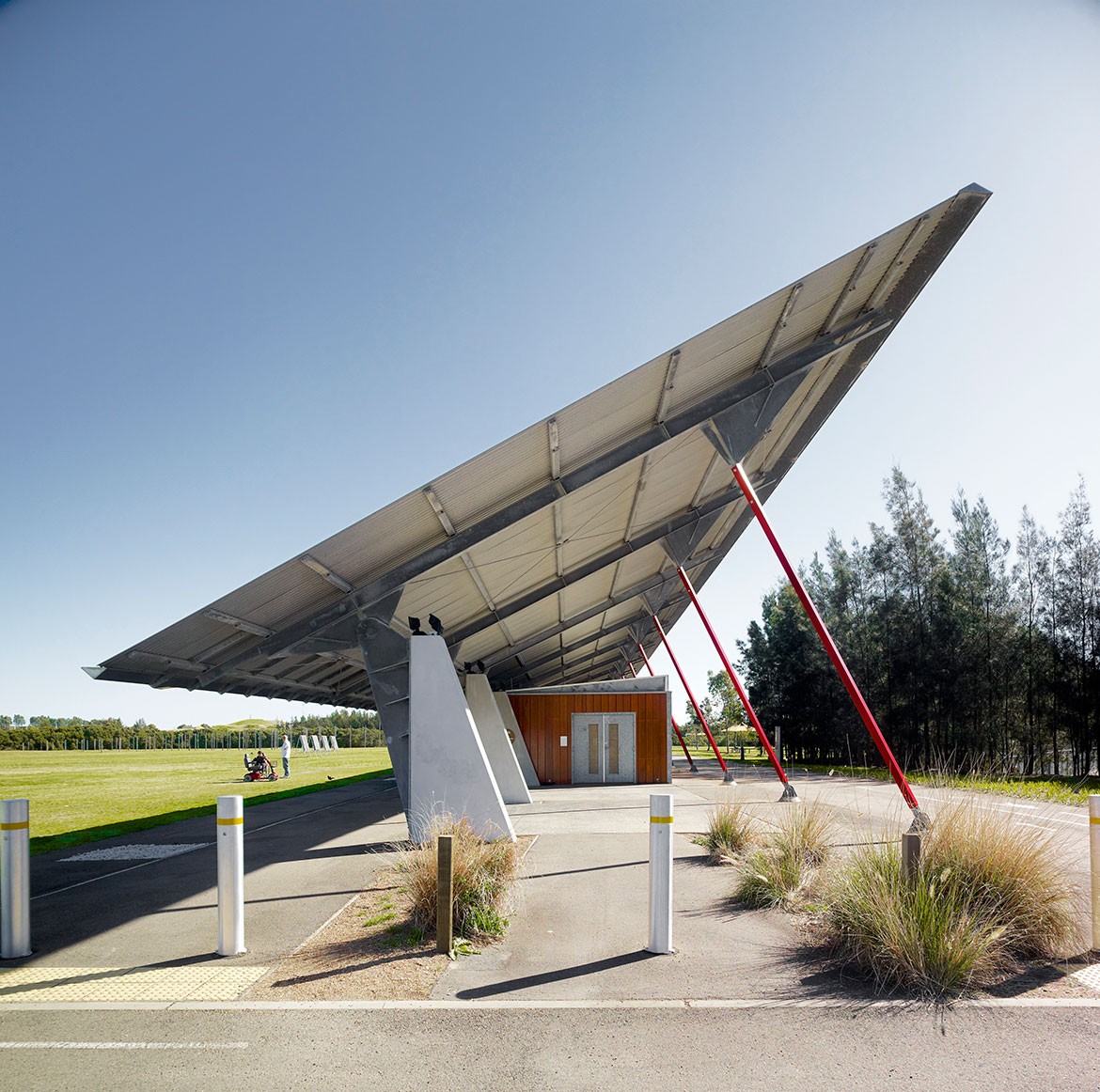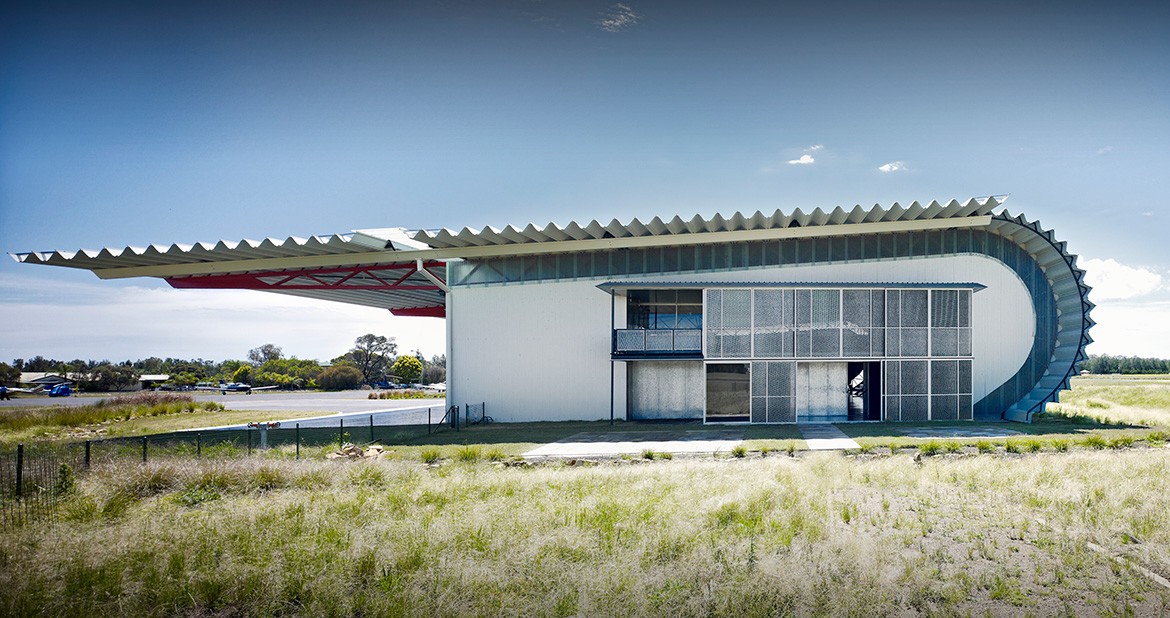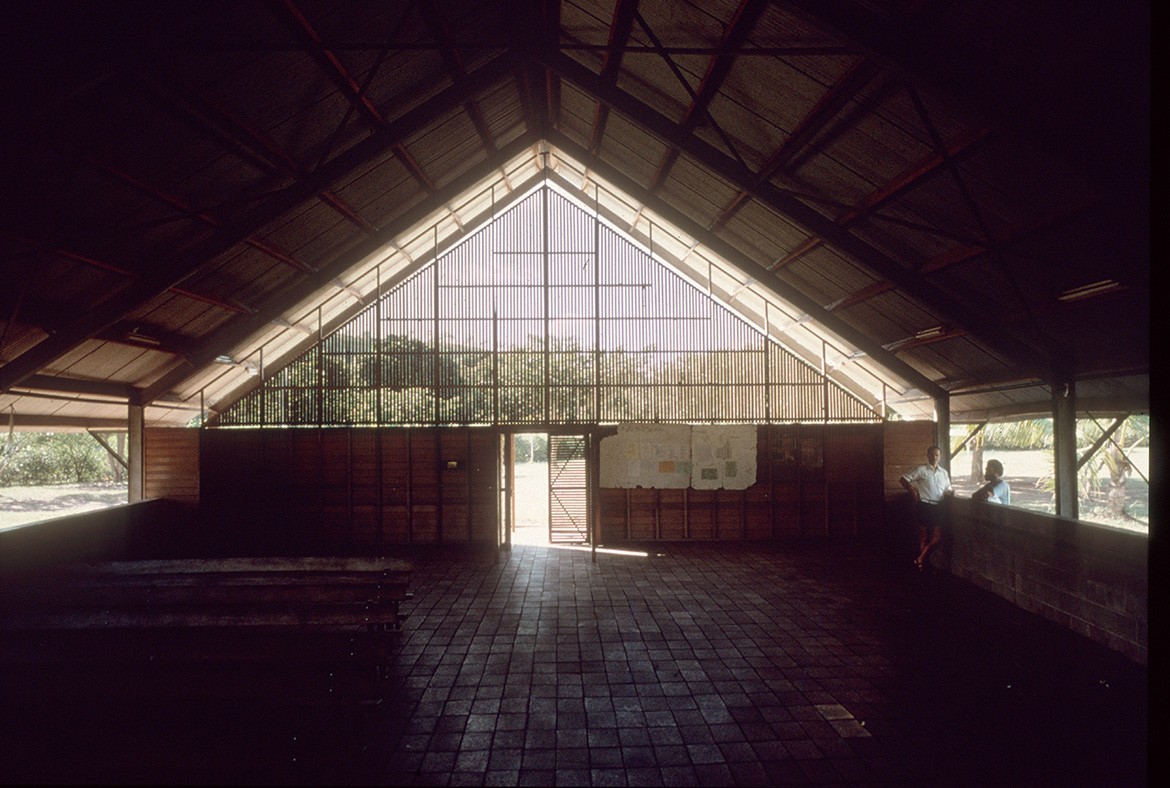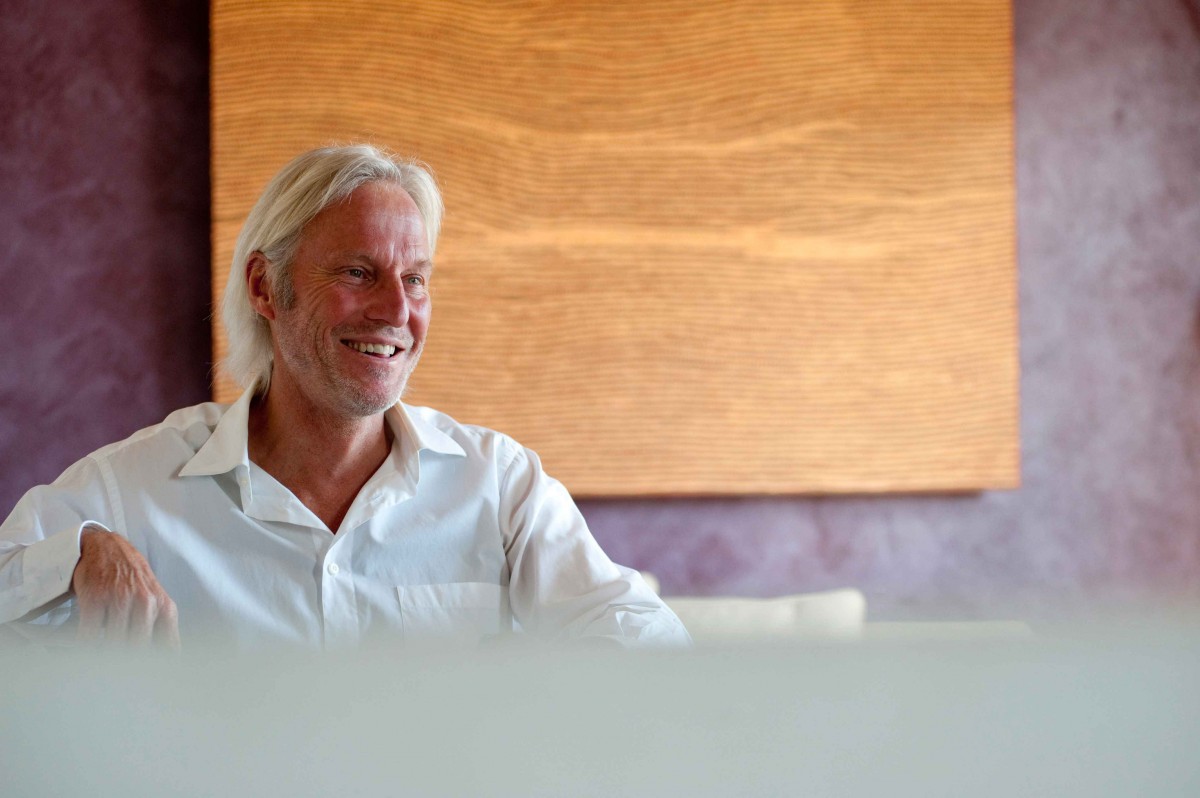Stuchbury was stunned, he says, when he received the call about the Gold Medal, but perhaps he shouldn’t have been. His work has come in for swathes of awards over the years, including 47 AIA awards alone. In 2003 he scooped up the top national awards for both housing and public buildings, an industry first, then repeated the feat two years later. Through wide publication, his involvement in competitions and his local and international lecturing and speaking engagements, Stutchbury’s reputation only grows, and he continues to delivers a dynamic vision of Australia and Australianness through this work, his teaching and his persona.
Closely associated with renowned architects Richard Leplastrier and Pritzker-Prize winning Glenn Murcutt – Stutchbury has always been ‘the young fella’ among them even though he is now sixty – ‘Stutch’, as he’s known, is a radical, a campaigner, a romantic, a maverick and a story-teller as well as a particularly prolific architect. For years now he’s been consistently producing innovative, environmentally attuned buildings that are structurally striking and poetically expressive across a wide range of building types:
-One of his first buildings was a church in Port Moresby, Papua New Guinea built in 1982. Invited by his uncle (a builder who had been a missionary) to design a traditional ‘longhouse,’ Stutchbury created a beautifully simple and economical solution.
-His award-winning design for the Sydney International Archery Park, created for the Sydney 2000 Olympic Games captured the character of the sport acutely. Friend and associate Neilsen Warren, describes the magic in the scheme as ‘intuitive architecture of the highest order.’
-Not too many city architects get to design a woolshed. Stutchbury’s design for Deepwater Woolshed, built near Wagga Wagga in 2005, was hailed by architectural theorist Kenneth Frampton as ‘an ultra-modern work’ that’s ‘surely one of the world’s improbable architectural masterpieces.’
-Stutchbury has also produced numerous highly-acclaimed public buildings including half a dozen at the University of Newcastle: the Design Faculty building (with EJE Architecture), the Nurses Faculty Building, the Life Sciences Building and Birabahn Indigenous Centre (with Sue Harper and Richard Leplastrier). In recognition he was awarded the University of Newcastle’s Convocation Medal in 2005.
-In 2008, PSA designed and built the winning entry in the International Living Steel Competition for extreme climate housing in Cherpovets, Russia.
-In 2009, it was an aircraft hangar in Cessnock, NSW, also award-winning.
-Being selected to design a house on the coast of Japan for the legendary Issey Miyake was a remarkable compliment to the architect and an experience Stutchbury describes as “the most romantic, amazing process working with this brilliant person.”

The diversity in these projects says a lot about Stutchbury’s talents. But at the same time, the practice – in which he is responsible for conceptual design work and around a dozen creative young architects “take it from there” – is best known for its houses. To generalise, these are daring structures with strong profiles often set in magnificent landscapes – the iconic ‘Invisible House,’ which was nominated House of the Year in 2014, is a good example. They’re highly considered houses, meticulously detailed and immaculately crafted. In making the most of the landscape and the nuances of each site, Stutchbury aims to deepen the connections his clients feel for the places they’re living in, to intensify their lived experience.
What’s also notable, is how different his houses can be from each other. An explanation for this, he suggests, is that there are two basic attitudes to design – refinement and exploration – and “I’m much more an explorer than I am a refiner.” In recent years these explorations have taken him a long way from the dramatic contemporary residences he creates for clients. The house he’s designed for himself near the beachfront in Avalon, Sydney is a tent. It’s a pretty posh tent it has to be said, with a practical kitchen, bedroom, bathroom and toilet set on a timber platform. But sitting beneath the canvas, nursing cups of tea and talking about Stutchbury’s life and ideas, it’s a perfectly natural place to be.
The highlights of Stutchbury’s early years were instrumental to his thinking. Growing up as a surfer, and going on camping trips up and down the east coast “chasing cyclone waves,” gave him an intense experience of nature and different environments. He also spent a lot of time on the family’s sheep property in Cobar, developing a love of the land, and establishing a connection with Aboriginal Australia. A daydreamer at school, Stutchbury would have become a farmer, or followed his father into engineering had his grades allowed, but when the idea of architecture suddenly struck him – it followed Accounting in the careers advice handbook – he was galvanized. (His uncles were builders and he’d been working with them in school holidays.) He gained entry to the University of Newcastle in 1973 and threw himself into architecture with fervour. For his final year thesis Stutchbury investigated Aboriginal housing on the NSW north coast. When in Papua New Guinea, he studied traditional ‘longhouses’, drawing up plans of 42 examples from different villages. He backpacked through Asia, stayed in Japan, and, in 1990, with the aid of a Cann National Scholarship, spent 12 months studying indigenous housing in Africa, living in villages in Kenya, Swaziland, Zambia and South Africa. His abiding interest in these traditional building forms underpins his appreciation of housing.
Other influences were closer to home. Stutchbury says he learnt about respect from his mother and about hands-on building from his father who ran a large steel construction business. “My father was a brilliant [and] very well known engineer,” says Stutchbury. “Dad taught me about technology, in terms of construction and its values, so you can always trace the mathematical and structural integrity of our buildings.” While still at university, he met and became close life-long friends with Richard Leplastrier, who has been a mentor and a colleague for many years. Stutchbury says, “I embraced Rick’s [thinking] because I was heading in that direction. In a way he re-emphasised what my father taught me about quality, but he took it into a world of romanticism and art. I have been blessed in that relationship,” he adds.
In 2001, with a shared commitment to environmentally-responsive architecture, Murcutt, Leplastrier, Stutchbury and former Dean of Architecture at the University of Newcastle, Lindsay Johnston, founded the Architecture Federation Australia. They also established the Glenn Murcutt International Master Class program, a two-week residential school that has since been held annually, and hosted over 1500 professionals from 80 countries. Through this and other AFA initiatives such as the annual Student Architect Master Classes, his commitments (one day a week) as Professor of Architecture at the University of Newcastle, and the more than 180 lectures and talks he has given worldwide, Stutchbury spends around half of his time teaching. He sees it as “a wonderful way of remaining connected,” and feels a sense of responsibility to pass on the benefits afforded him.
The biggest influence on Stutchbury’s work, though, has been his life experience itself. “Without my life my buildings wouldn’t exist,” he says. The first house he designed and built for himself, West Head House in Clareville, in 1991, where his then-wife, landscape architect Phoebe Pape, and their three children lived for 23 years, was a cluster of lightweight of pavilions set against a spotted gum forest in which all of nature was part of life. Stutchbury’s philosophy for sustainable living was consolidated by the everyday experiences of working, bringing up a family and entertaining friends and the house became a testing ground for ideas that then found their way to other projects.

“Environmental considerations and romantic considerations,” says Stutchbury – these two things, connected and highly considered – are at the crux of his architecture. “A house is not an object, it’s an artistic, beautiful, inspirational means of being in a place,” he says, and adds, “If a building is not going to be uplifting it’s not going to do you any good.” He says all his houses have been “designed with an intent to be poetry, or to communicate, or to shift people’s thinking.” Over and above that, he talks about using basic tools like connectivity, rawness, and honesty to create a spiritual quality that comes from a genuine connection to the land.
Sustainability is a word commonly used to describe Stutchbury’s work, but he slams its usual usage as a checklist of boxes to tick. “Sure, there’s a whole energy rating for a building that can be tabulated, but we should be much broader in our understanding of it,” he says. “Sustainability is how the Aborigines used to look after the land … the respect that was nurtured socially between them, their respect for the greater world and all its relationships, that’s what sustainability is.” He calls for a sustainable architecture that operates at all levels, embracing physical, social and spiritual sustainability. He is equally passionate about the need to value the wider environment much more highly, to raise its status to a respected place in day-to-day life and in architecture. “The landscape is a gift, it’s not something to be taken for granted. It’s got a huge capacity to teach us lots of things about calm and energy and about materials, about light and shade and peace of mind.”
Bringing these ideas closer to home, Stutchbury describes a fundamental shift in his thinking, from ‘the house in the landscape,’ to the ‘house as garden.’ While he’s been living in his tent for several years it is only a temporary measure, and a new house of concrete, copper and canvas – half cave/half tower – is on the drawing board. “It’s no longer, for me, the transition between inside and outside, that’s incidental,” he says. Instead, he’s on a mission to find out where the line can be drawn between security and comfort and openness and connection to what he sees as our natural habitat, which in an urban context is not so much the bush but the garden. “There’s all this questioning going on about where the real beauty comes from,” he says, and he predicts that, even when the house is complete, he’ll still be living largely in the garden, where the fire-pit, the open kitchen, the veggie patch and the chooks are. “It’ll be like living on a farm,” he says, but at sunset, he’ll be up on the rooftop terrace “having a cup of tea, looking at the sky.”
Peter Stutchbury
peterstutchbury.com.au
Portrait by Anthony Browell
Photography courtesy Peter Stutchbury Architecture

We think you might also like to read about John Wardle

