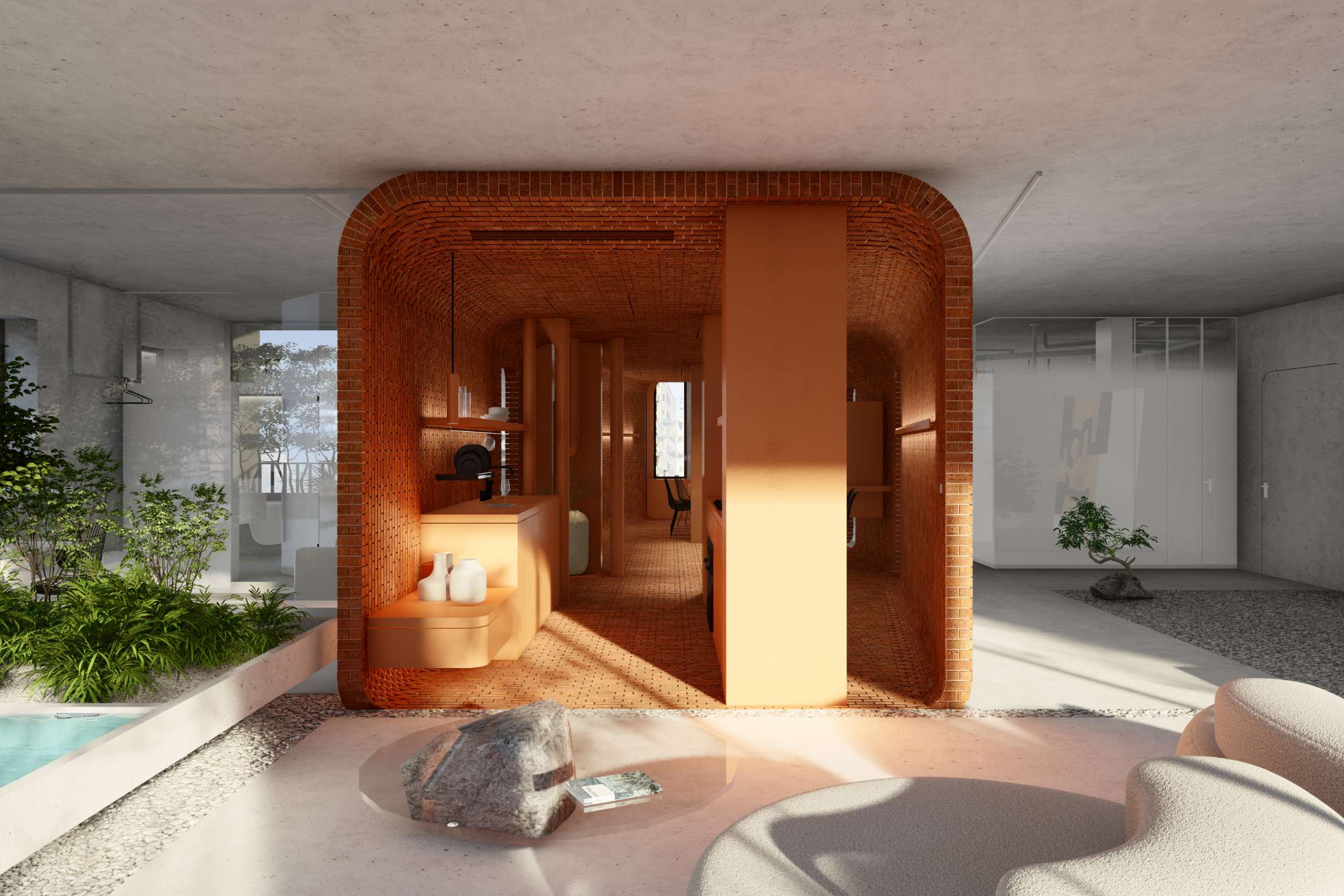The World Architecture Festival is a celebration of innovative approaches to architecture that break the stereotypical mould and have been handpicked from across the globe. Recently, the shortlist was revealed, and among the monochromatic schemes, sculptural spiral staircases and distinctive approaches to spatial organisation, here is a look at a handful of projects we are excited to see at the World Architecture Festival 2024.
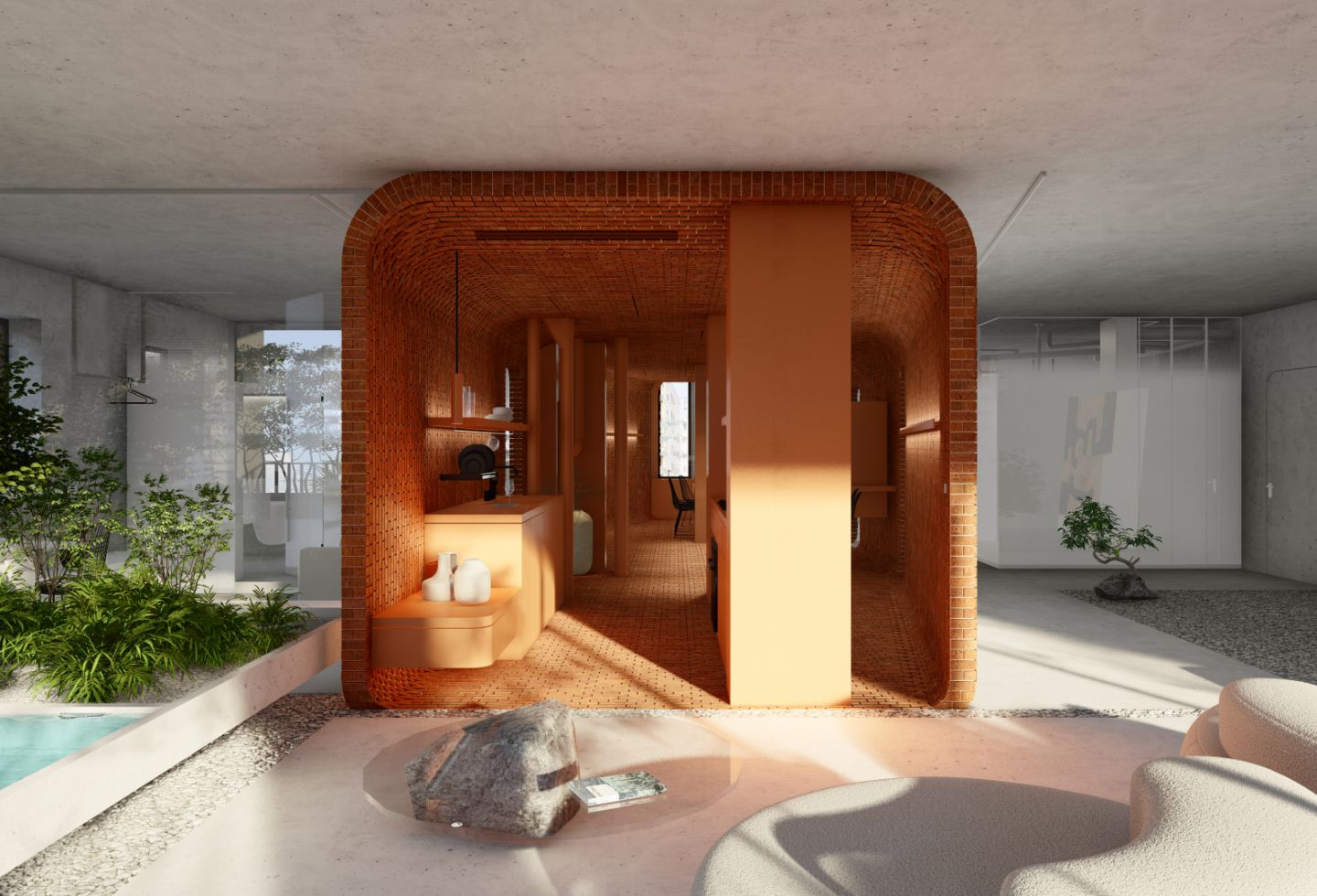
Middle Envelope Apartment by Cross Architecture
The Middle Envelope Apartment by Cross Architecture reimagines a 200-square-metre residential space within a 50-year-old modernist high-rise. Stripping away layers of finishes revealed the natural beauty of the original concrete structure. A perimeter of a concrete envelope defines the boundaries of the design territory while a central brick acts as the heart of the apartment, offering a distinctive approach to spatial organisation.
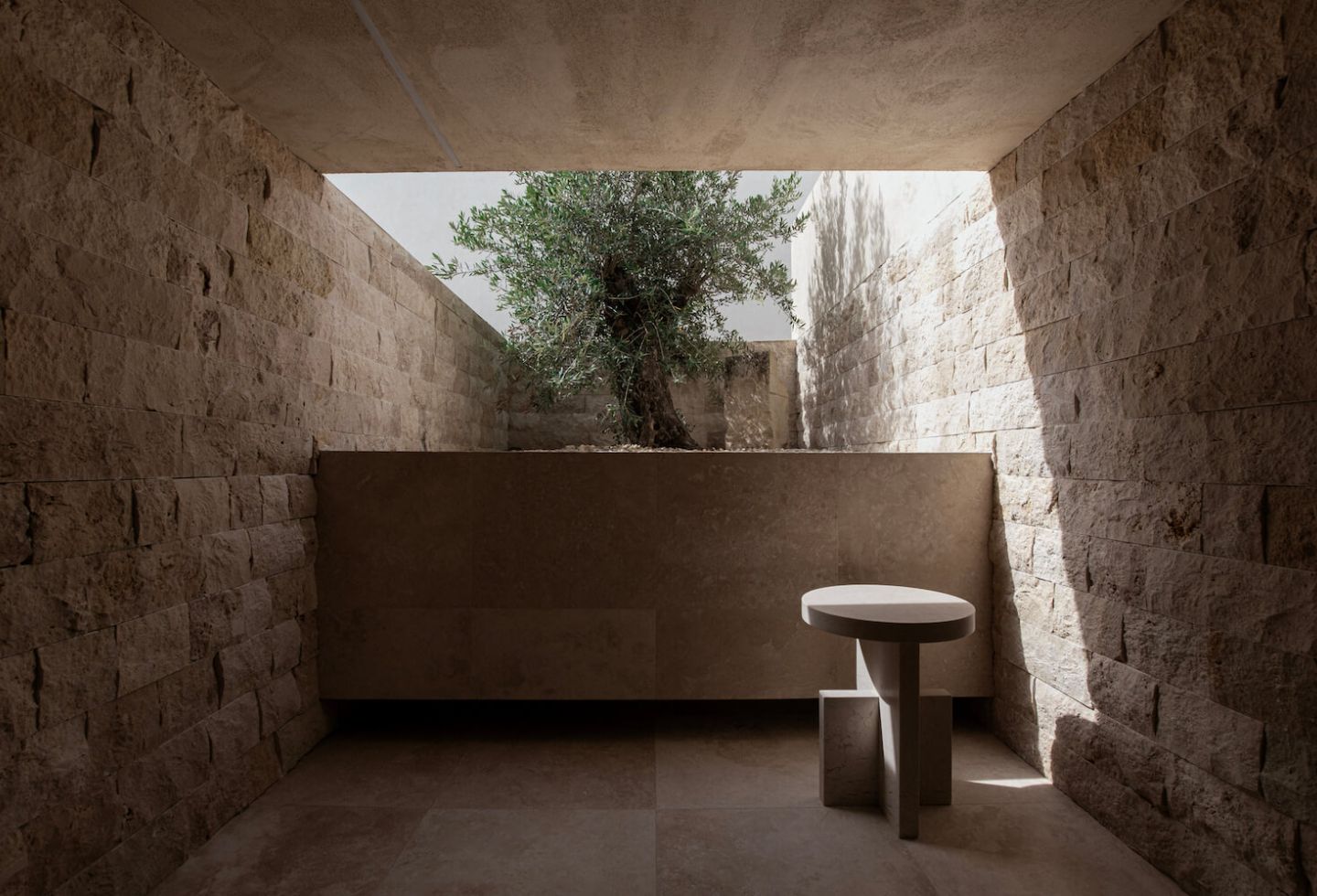
Twentyfour by 3DM Architecture
Twentyfour is a contemporary reinterpretation of traditional architectural norms in Malta. The residence integrates with its surroundings, paying homage to the aesthetics of Maltese architecture while introducing a modern touch. Espousing minimalism, the design utilises a monochromatic palette, deliberately omitting colour to highlight clean lines and spatial simplicity.
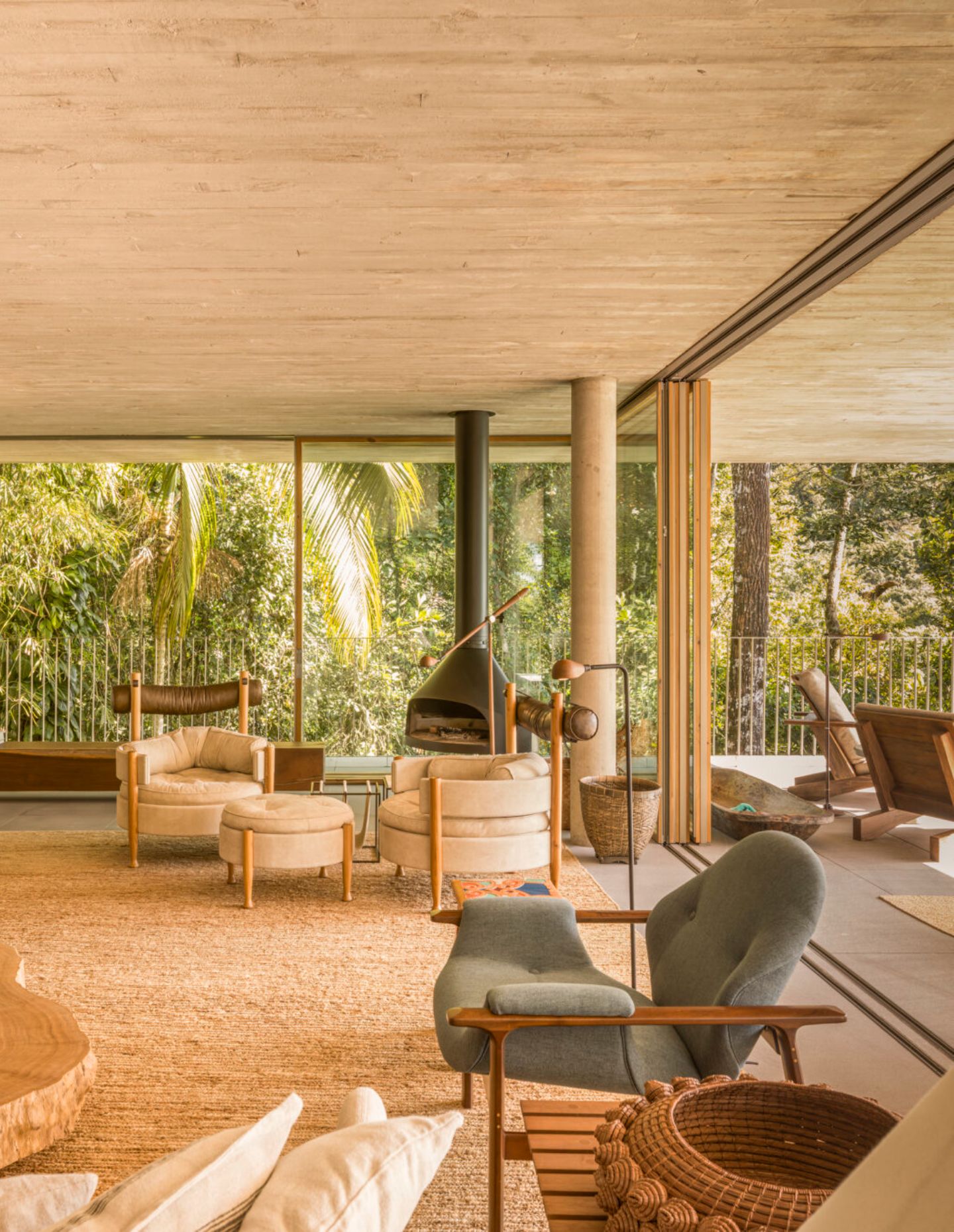
Canopy House by Studio mk27
The position of Canopy House has been planned not to disturb the surrounding nature, respecting the strictly permitted footprint. Elevated on stilts, the white prism of the house hovers above the ground, offering panoramic views from a platform accessible by spiral stairs. The living area, enclosed by sliding glass panels, is covered by a lightweight structure that minimally impacts the surrounding environment.
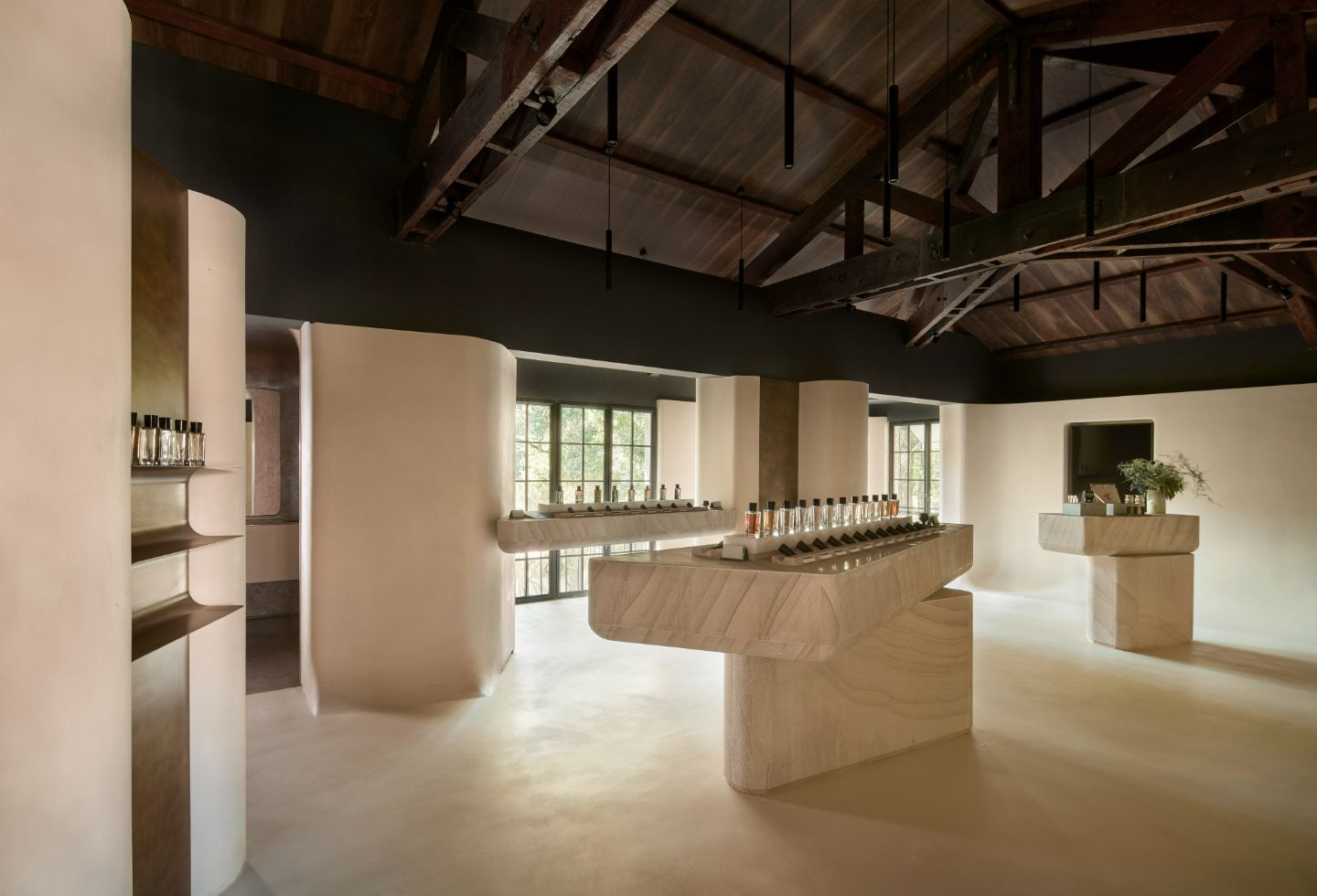
Melt Season Flagship at Taiyuan by mlkk studio
The Melt Season Flagship at Taiyuan by mlkk studio introduces a sensory journey into the historical context of Shanghai through fragrance. Guided by white pebbles, visitors are led into a garden with a maple tree and fragrant flowers. The light beige palette evokes serenity, complemented by thoughtful lighting and accents of naturally oxidized brass in cement, offering a serene and resilient ambience.
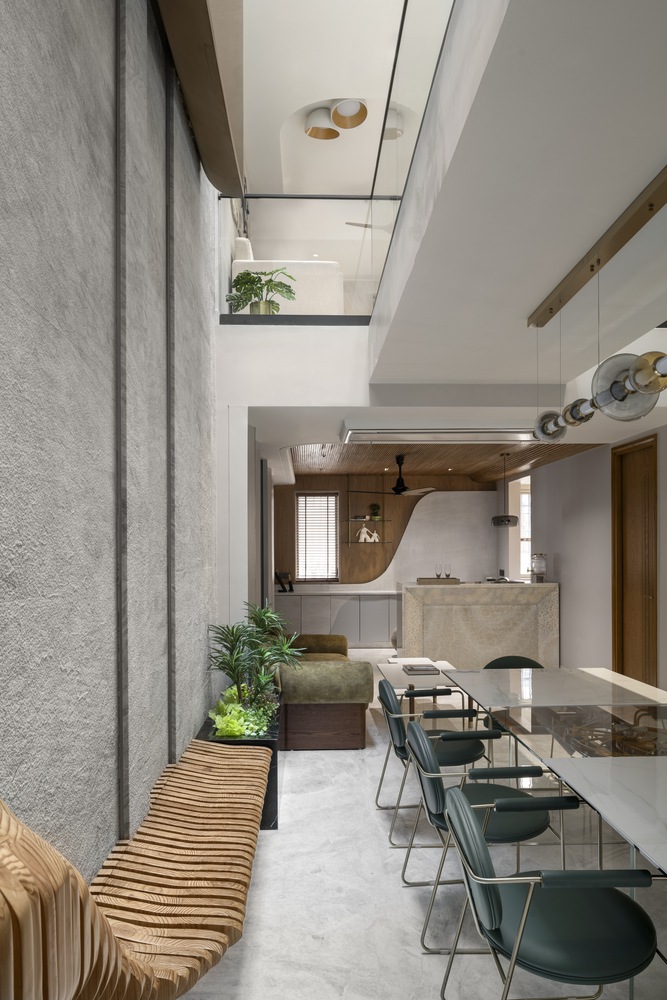
6×18 Slender House by Spaces Architects@KA
The 6×18 Slender House by Spaces Architects@KA is a bespoke residential project designed for a family of five, aimed at making a distinctive mark on its urban setting. Featuring staggered cut-outs and strategically placed skylights, the design maximises natural light infiltration and fosters moments of interaction and connection throughout the home. From shared glances between floors to sunlight casting gentle beams into communal spaces, these design features improve the living experience within Slender House.
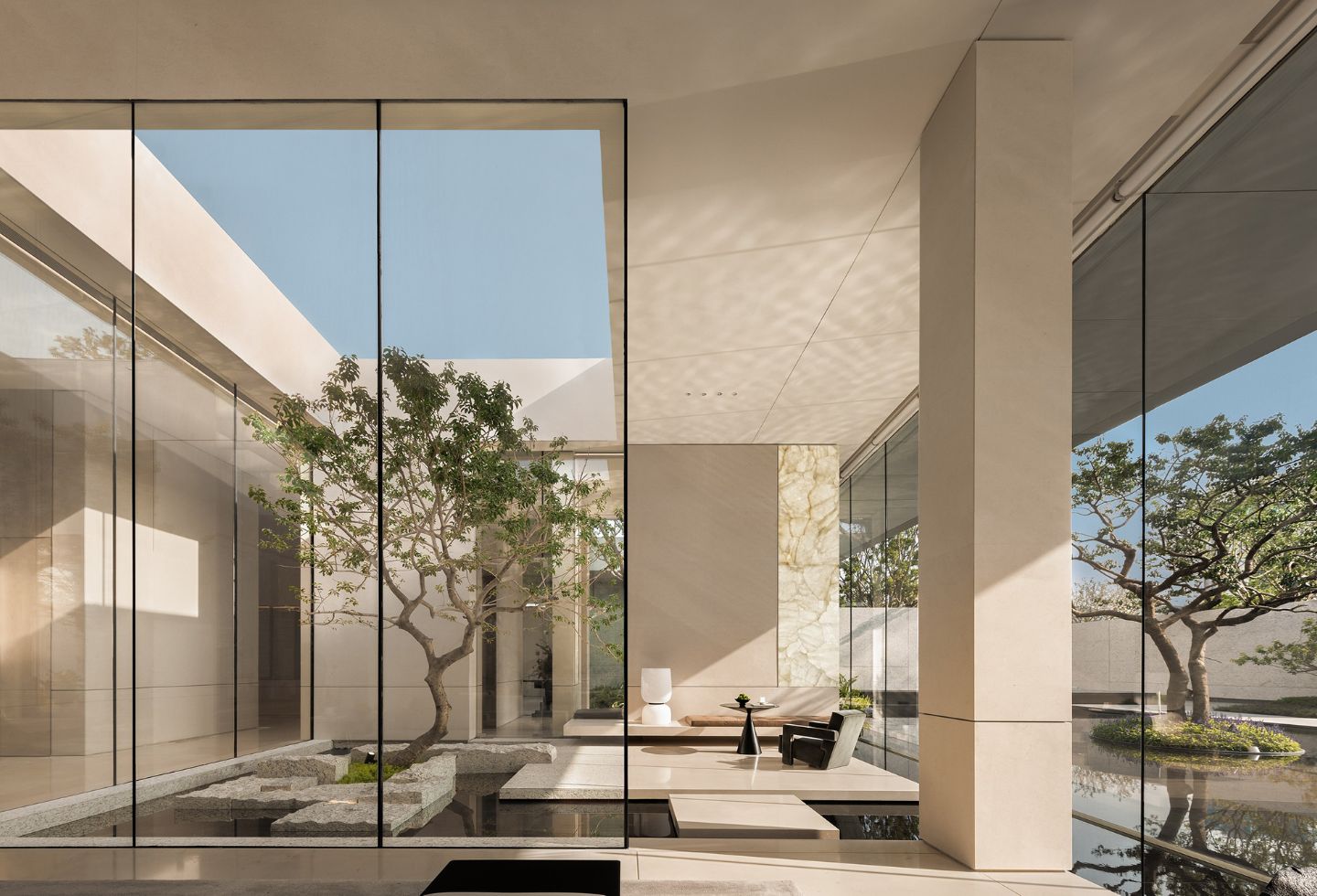
Jade Apartment by Matrix Design
Located in the vibrant district of Shenzhen, Jade Apartment exemplifies a ‘less is more’ approach with its minimalist exterior and clean lines. The structural design includes a ceiling in the model area that features angular modifications, creating a dynamic grid that maximises the experience of natural light, offering visitors a perception of time through daylight transitions.

