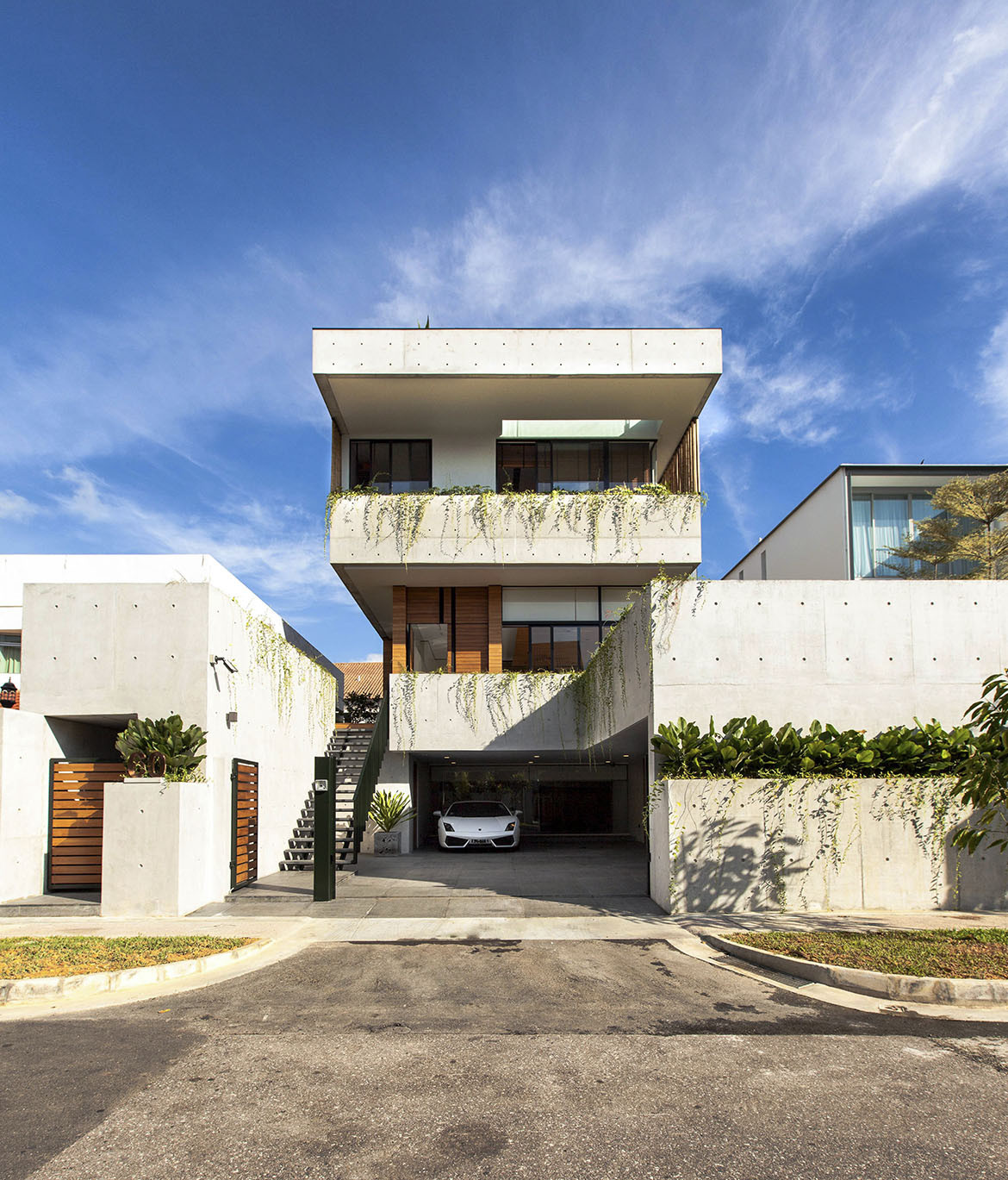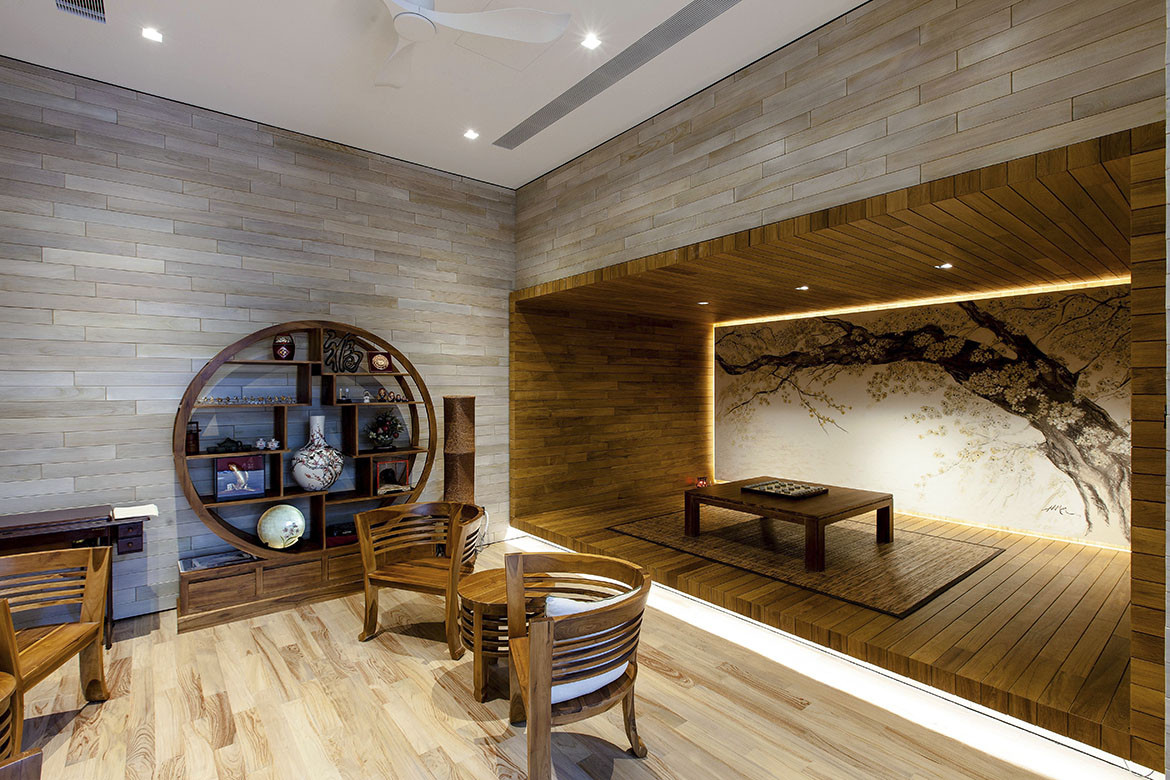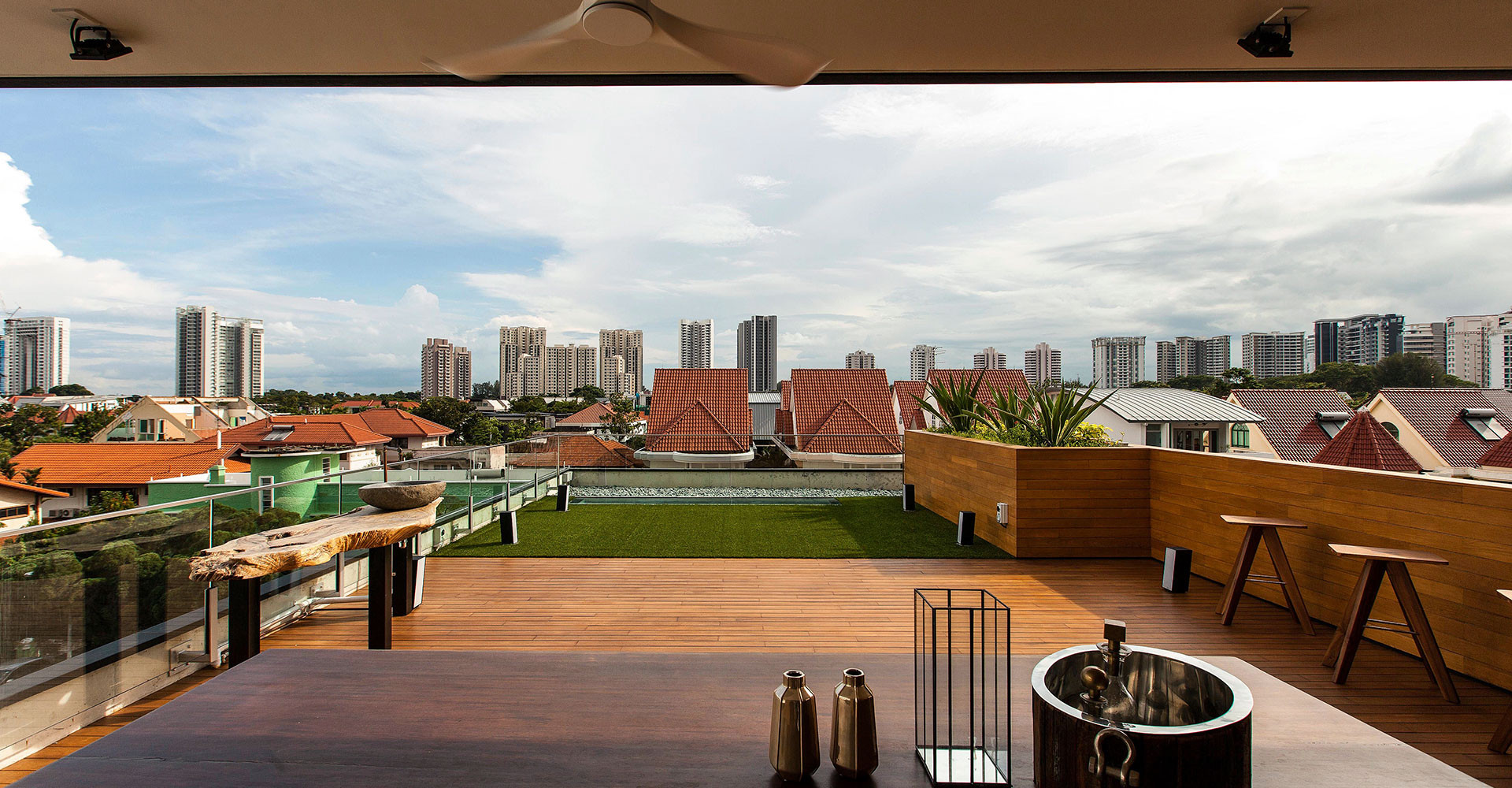Approaching this particular house designed by Aamer Architects in the east of Singapore, I am struck first by the tactility of the dusty grey off-form concrete walls defining the house’s architecture, starting from the boundary wall and continuing upwards two-and-a-half storeys in a layered stratum of beton brut and hardwood cladded walls. But beyond that, I am drawn to how the house’s rigorous rectilinear structure has been softened by drapery of creepers and bamboo screens, the latter used in their original rotund forms.
This juxtaposition of the bucolic with hard edges lends the house its unique character. It is recognisably a house designed by the firm’s founder Aamer Taher, where nature is always the protagonist, weaving its way inwards through gardens, courtyards and planters. The key strategy for the house, he shares, is to maximise shade, natural light and cross ventilation as passive measures for comfort and sustainability – basic tenets of tropical living that is more often than not overlooked. “We achieved this with a subtle, minimalist, almost zen-like house,” says Taher.

Indeed, the new construct emanates calm. An extremely open concept with strategies maximising greenery, natural light and wind certainly contributes to this. Materials such as concrete and timber used in their natural states further reduces visual bustle.
Taher’s contemporary design replaces a Balinese-style abode that the owner, who lives here with his wife, son and daughter-in-law, had built ten years back. More space for new and future family members was the impetus for the change, as was the desire for more entertainment space.
A new basement provides plenty of room for these purposes. It contains a bar, TV area, gym, spa, tearoom and steam room, all surrounding a sizable courtyard that rises up to the roof, punctuated with a glass elevator. Building regulations stipulating that the first storey is raised three metres above the ground level to avert potential flooding meant that the basement is only partially sunken. This, coupled with plenty of light from skylights and the aforementioned courtyard, results in the space that doesn’t feel like a typical drab and dark basement.
This courtyard, cutting through the heart of the layout, is the house’s key datum allowing for both physical porosity and social connectivity between levels and rooms, and thus, among various family members on a daily basis, and guests on occasions. The first storey common spaces abut this breather of negative space, and on the second storey, it becomes an informal zone divider between the master and junior master bedrooms.
Creating an inward-looking layout is Taher’s strategy to granting the family privacy in a plot closely bounded by neighbours, all except for the roof terrace at the attic that focuses outwards to the spectacular view of the Marina Bay city skyline. Taking advantage of this, Taher introduced a lawn on the roof, which also cools the rooms below.

Throughout, full-height glass doors and windows promote the feeling of openness together with transparent and semi-opaque surfaces (cue the elevator and glass-walled attic prayer room). At the first storey, the visual tranquillity of water is accorded by the swimming pool bordering the house’s length. Deep overhangs and bamboo screens provide sufficient shade for thermal comfort, as do the green roof and plants. The owners let on that the house hardly feels hot, even though it is so open.
While the house ticks all the boxes in terms of function, it is hardly sterile. Taher has thoughtfully crafted in details that ruffles the senses to take notice: rough-hewn chunks of wood as steps leading to the elevator; a wall in the basement that dissolves from interlocking fine hardwood into burnished clay bricks – small gaps in the brick patterning are an elegant solution to air the steam room within; suspended steel cables as staircase balustrades evoke a lightness of touch; a drawing of a Sakura tree by Taher himself gracing a tea room wall that provides the most personal touch.
As such, the house is imbued with a poetic sensibility elevating the mundane domesticity of house design to that of the level of art, where details slowly unveiling themselves in amble. Taher’s christening of the house as ‘Seductive Simplicity’ is most apt.

